Updated renderings have been revealed for an ongoing redevelopment of an existing mixed-use building located at 1601 Sherman Avenue in Evanston. Dubbed the Fountain Square Building, the wedge-shaped, art moderne-style structure sits north of a small fountain plaza bound by Sherman Avenue, Davis Street, and Orrington Avenue in the heart of downtown Evanston.
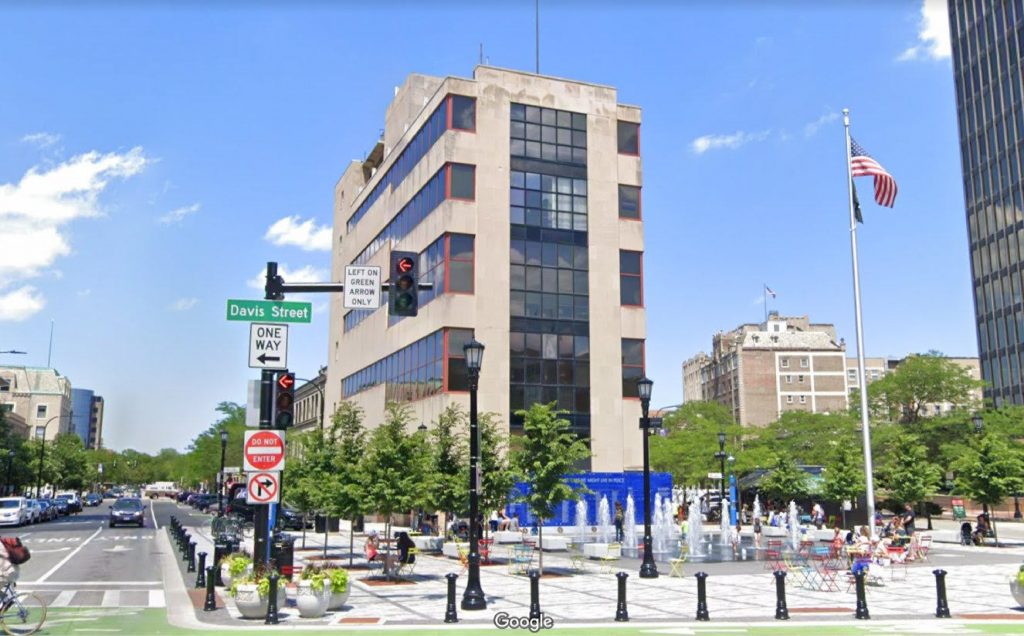
Current view of Fountain Square Building via Google Maps
Originally built in 1948 by Maurice L. Rothschild & Co. for a new location of their department stores, it has since gone through various renovations before being abandoned a few years ago. Founder Maurice Rothschild began by selling clothes at railway construction camps and eventually grew to own a major store on S State Street and W Jackson Boulevard, which now houses a law school, before becoming a philanthropist donating to the likes of the famed Hull House. The building went through a major renovation in 1985 to include a large restaurant space on the ground floor and a new entrance.
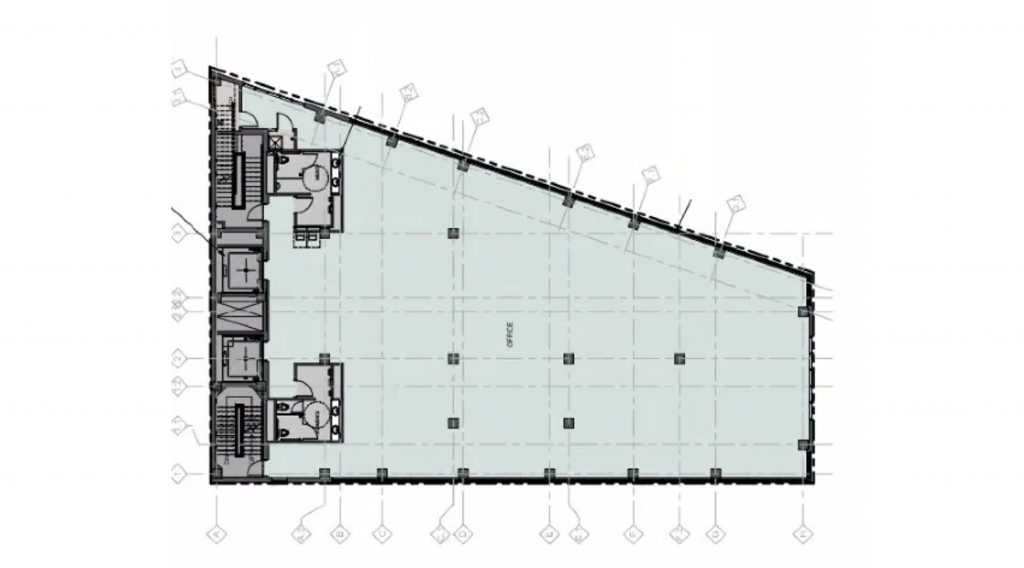
Updated office floor plan with new core location of Fountain Square Building by Shapack Partners
A new set of renovations is being led by Shapack Partners and received its full approval from the city in April of 2021. Since then crews have been busy demolishing the interiors of the building including the original building core along Sherman Avenue, it is being relocated to the northern edge of the structure to create open floor plans across the southern portion of the mid-rise. The building’s entrance is also being moved to the Orrington Avenue side with two retail spaces being created on the ground floor.
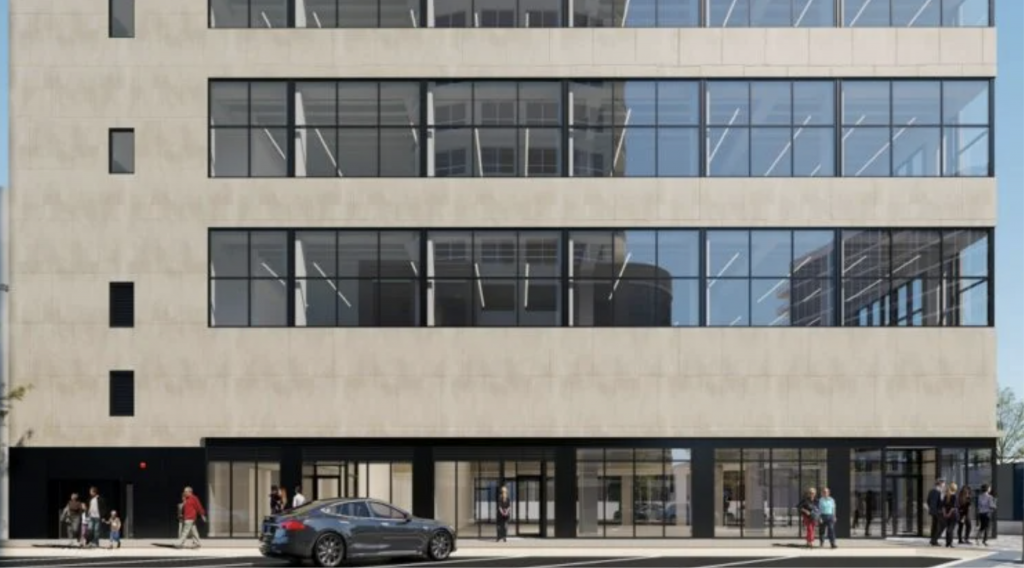
Rendering of renovated Sherman Avenue facade by Shapack Partners
The building’s exterior will also have its facade completely restored, this includes replacing all of the existing limestone facade. Along with that the building will have all of its windows replaced with some being enlarged along Sherman Avenue. The renovated structure will also receive a new top floor amenity space that will include a rooftop deck enclosed in a full-height fritted bird deterrent glass.
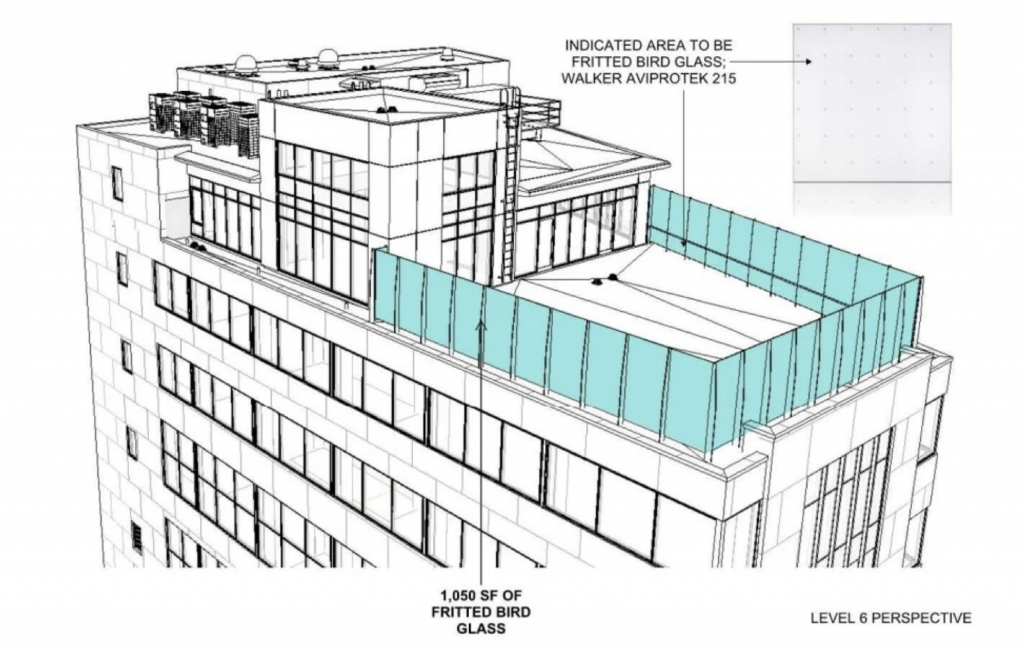
Diagram of rooftop deck of Fountain Square Building by Shapack Partners
Future workers and visitors will be able to access the building via CTA bus routes 201 and 206, and PACE bus route 213 via a two-minute walk away, as well as the CTA Purple Line Dempster stop via an eight-minute walk away. Shapack has not fully revealed a completion date for the project, the renovation project has been praised by city officials for its preservation efforts and the return of life to the corner site.
Subscribe to YIMBY’s daily e-mail
Follow YIMBYgram for real-time photo updates
Like YIMBY on Facebook
Follow YIMBY’s Twitter for the latest in YIMBYnews

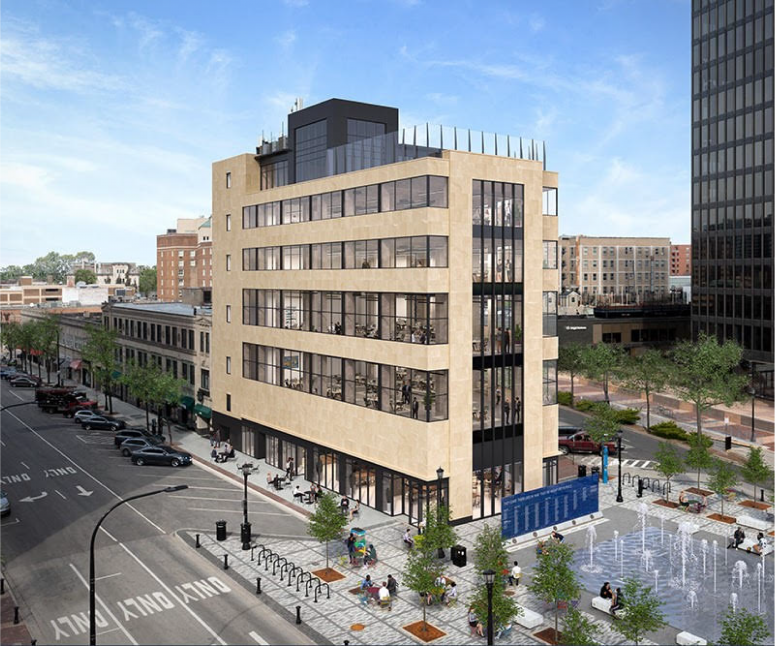
Ah man, should have kept the gridded window design on the front.
It’s not perfect or as good as it could have been – better yet, let’s go back to the 60s when Maurice L Rothchild, Weibolts, Marshall Fields, Lyttons, Baskins, Wally Reid and Chandlers dominated a vibrant downtown Evanston instead of amazon from your bed. Alas, at least the dreadful rendition of the brick piered Fountain Sq fountain has been removed.
what’s most disturbing about the design, as I revisit it, is the designers? think that the glass screen at the top level “disappears” but it don’t. (sic). Why didn’t they continue the vertical lines of the window divisions upward and make the glass screen part of the architecture – it would have had more integrity and showed more skill.
A while back, I think this was the location where there was a fever-dream proposal of leveling the entire block and building a 50-story building here. I hope the limestone is replaced with limestone and not pre-cast concrete, but I suppose the original cladding was getting close the point where it was going to start falling off. It looked to me like the owners were previously letting this building deteriorate in hopes of knocking it down, so glad it will be refurbished. Hoping that the buildings to the north of it get some TLC too.
I think it looks great. Certainly better than the current building with its gloomy tinted windows and depressing vibe, and brings out the cool Art Moderne features.
At the same time, it doesn’t matter. Aesthetic nitpicking should not play a role in whether new housing gets built. Gridded windows, vertical windows, who cares. Is it a horrible monstrosity? No. Do we need more housing? Yeah. So, YIMBY.
Sam dude. This building is not being restored as housing; it’s office space.
Aesthetic nitpicking is the point: Why not hold architects and developers to building buildings that are awe inspiring (as Rothschild’s was to this kid years ago), or like Marshall Fields a block away…..instead of the dumb warehouses that are built all over downtown Evanston by “modernist” architects……Evanston was a special place where aesthetics mattered: Frank Lloyd Wright, Walter Burley Griffin, Dwight Perkins…..etc.
Oh, didn’t realize it was an office. Oh well. Current building is still ugly!
Thank you for covering projects outside the City!
Can you do an update on this one, please? Thanks!
Who was the original architect?