With windows now in place, face brick installation has begun for Newcastle Limited’s 12-story development known as Gild, located at 1210 N State Parkway. Nodding to the surrounding Gold Coast neighborhood, the mixed-use project will contain 18,000 square feet of ground-level retail, along with 89 apartments situated on the upper 11 floors.
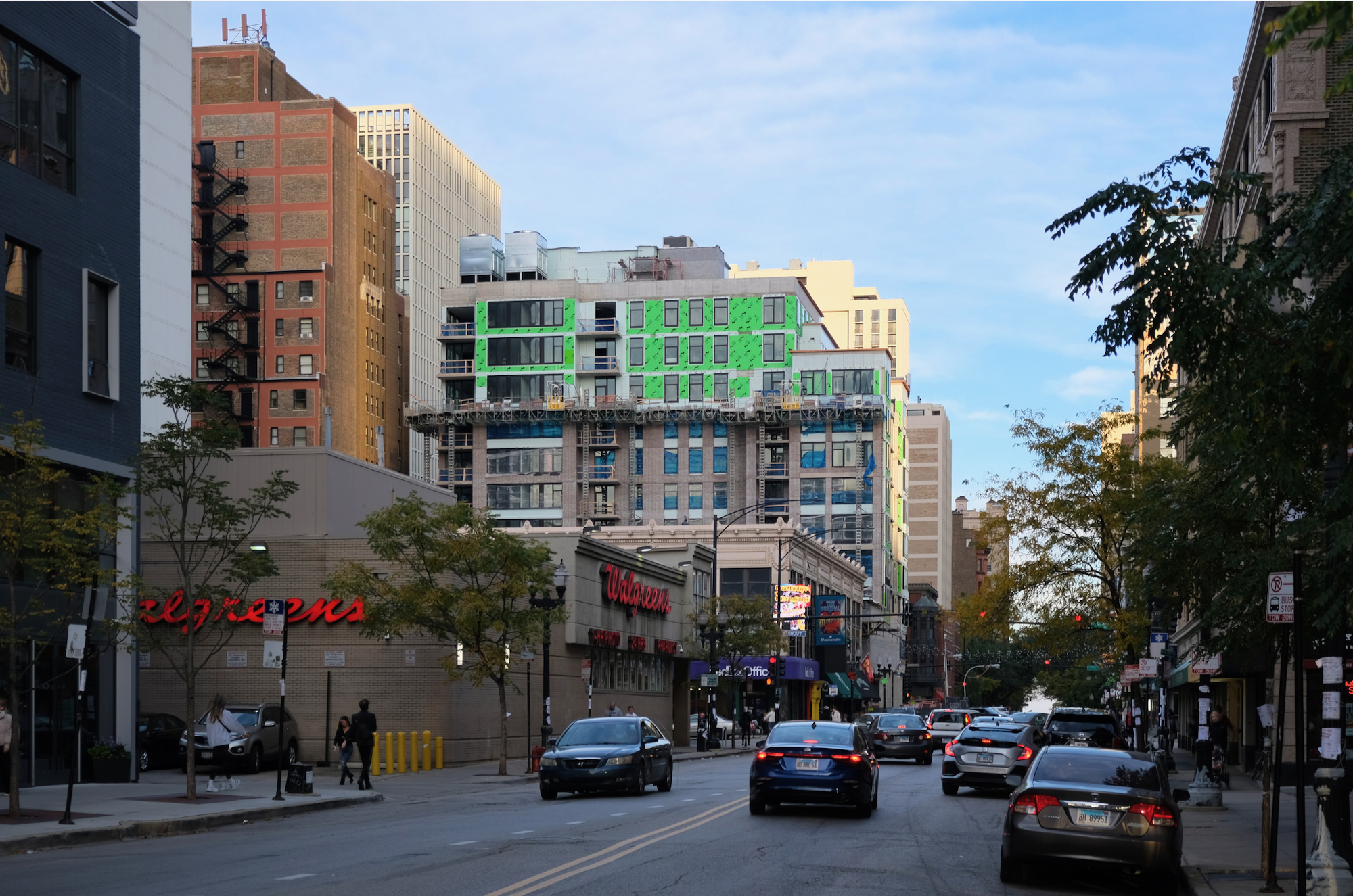
Gild. Photo by Jack Crawford
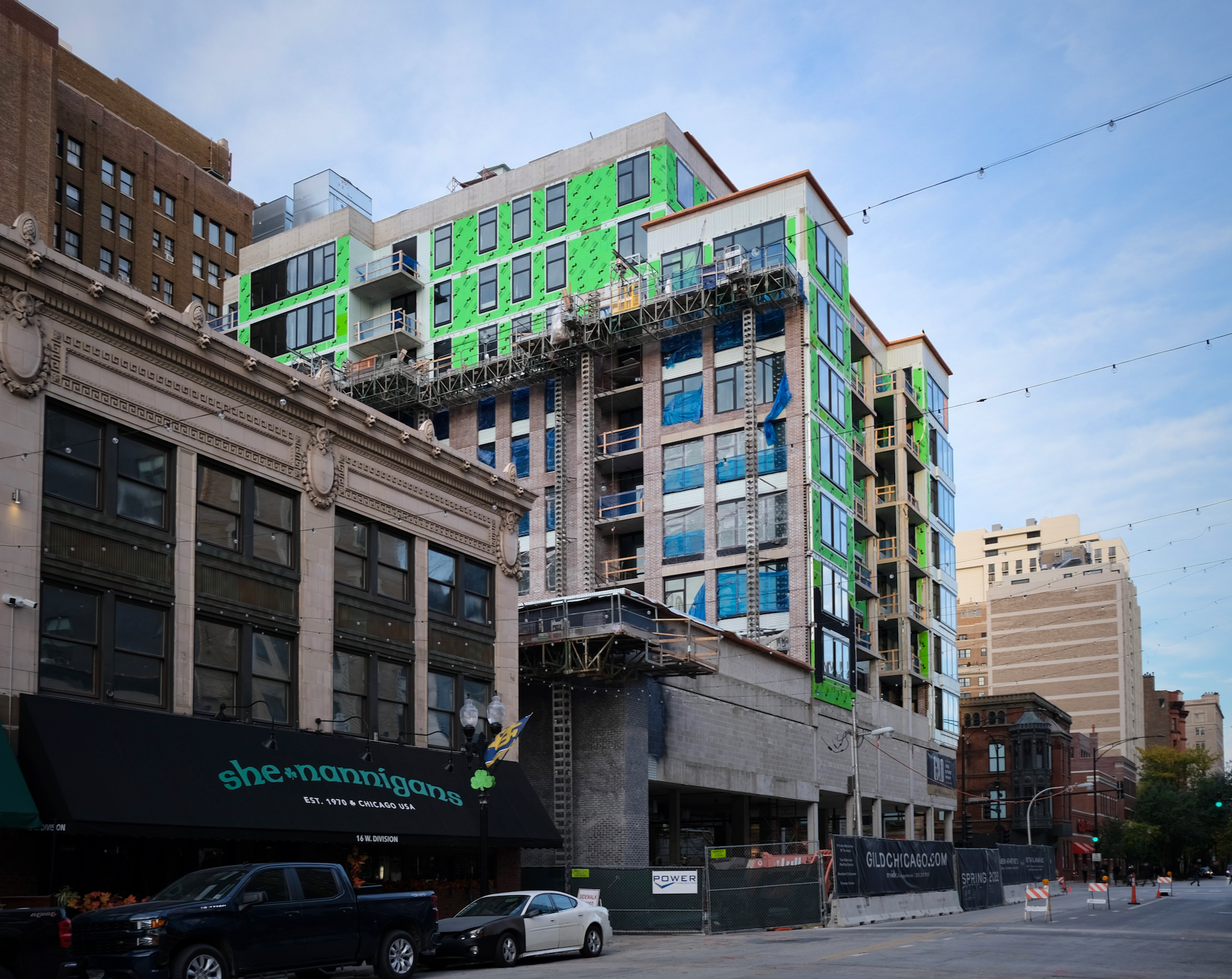
Gild. Photo by Jack Crawford
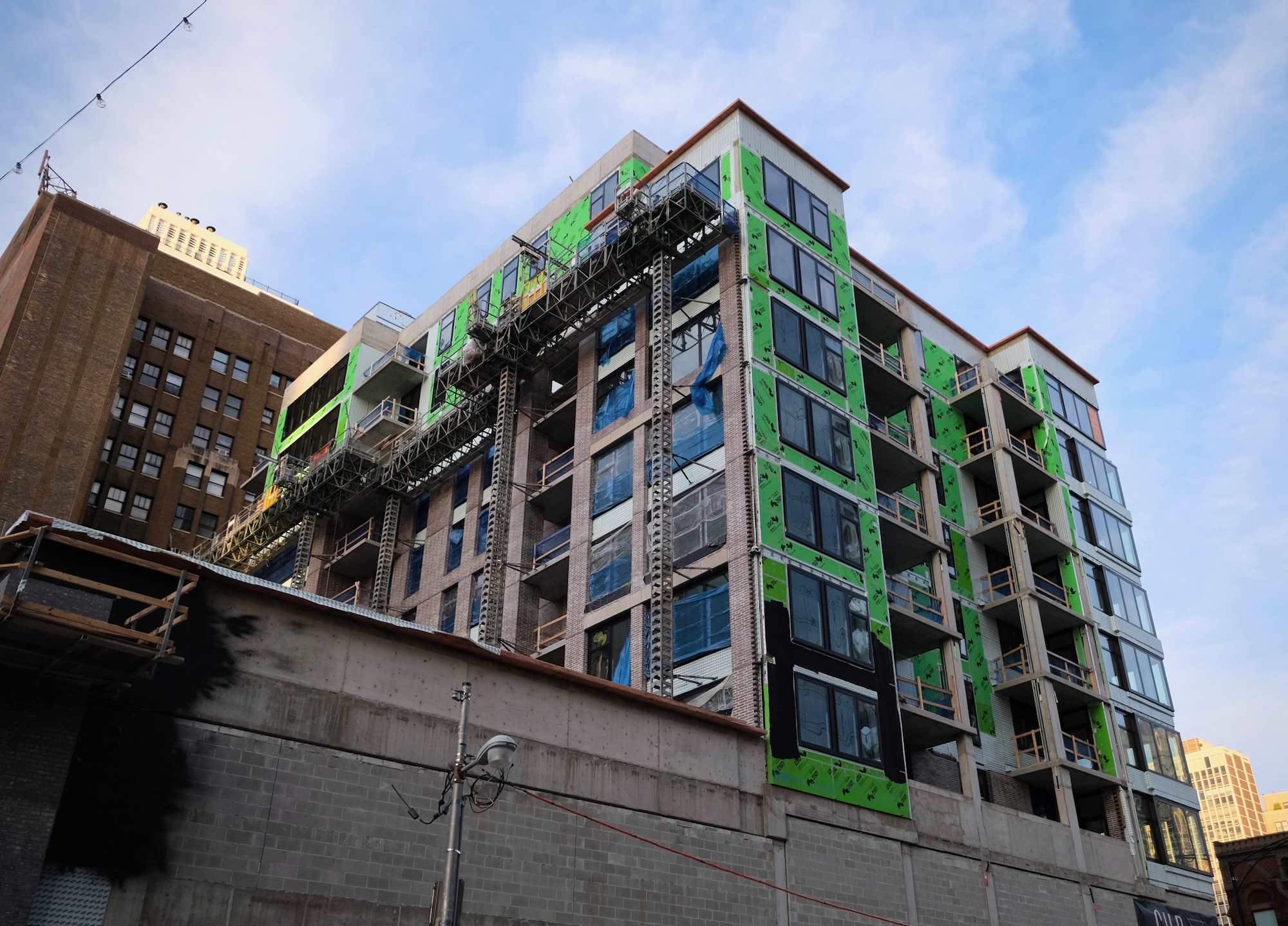
Gild. Photo by Jack Crawford
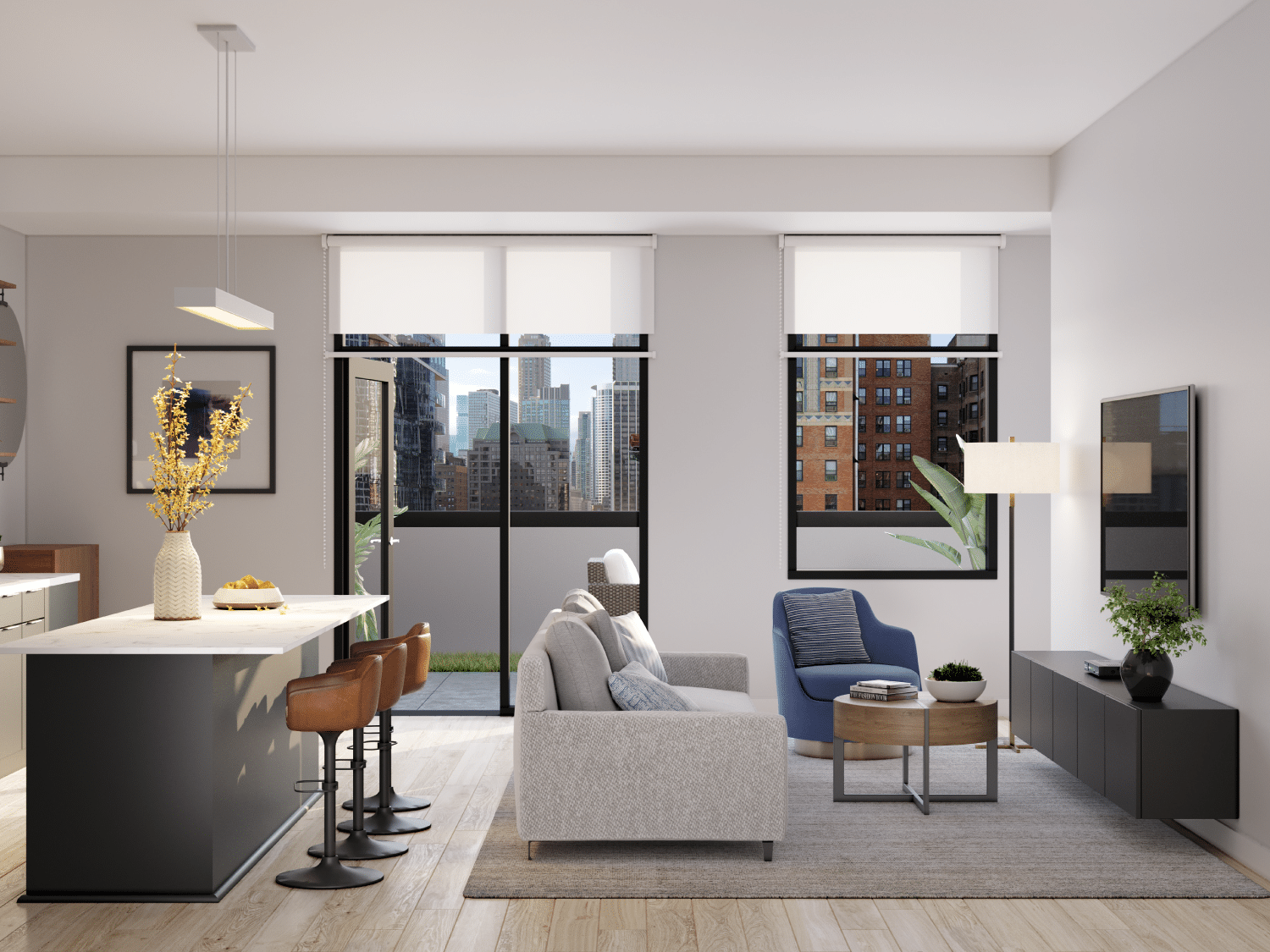
Gild unit interior. Rendering via Newcastle Limited
Available unit sizes range from 463 to 550 square feet for a studio, 598 to 864 square feet for a one-bedroom, and 1,066 to 1,272 square feet for a two-bedroom. For pricing, studios begin at $1,964, one-bedrooms at $2,754, and two-bedrooms at $4,590.
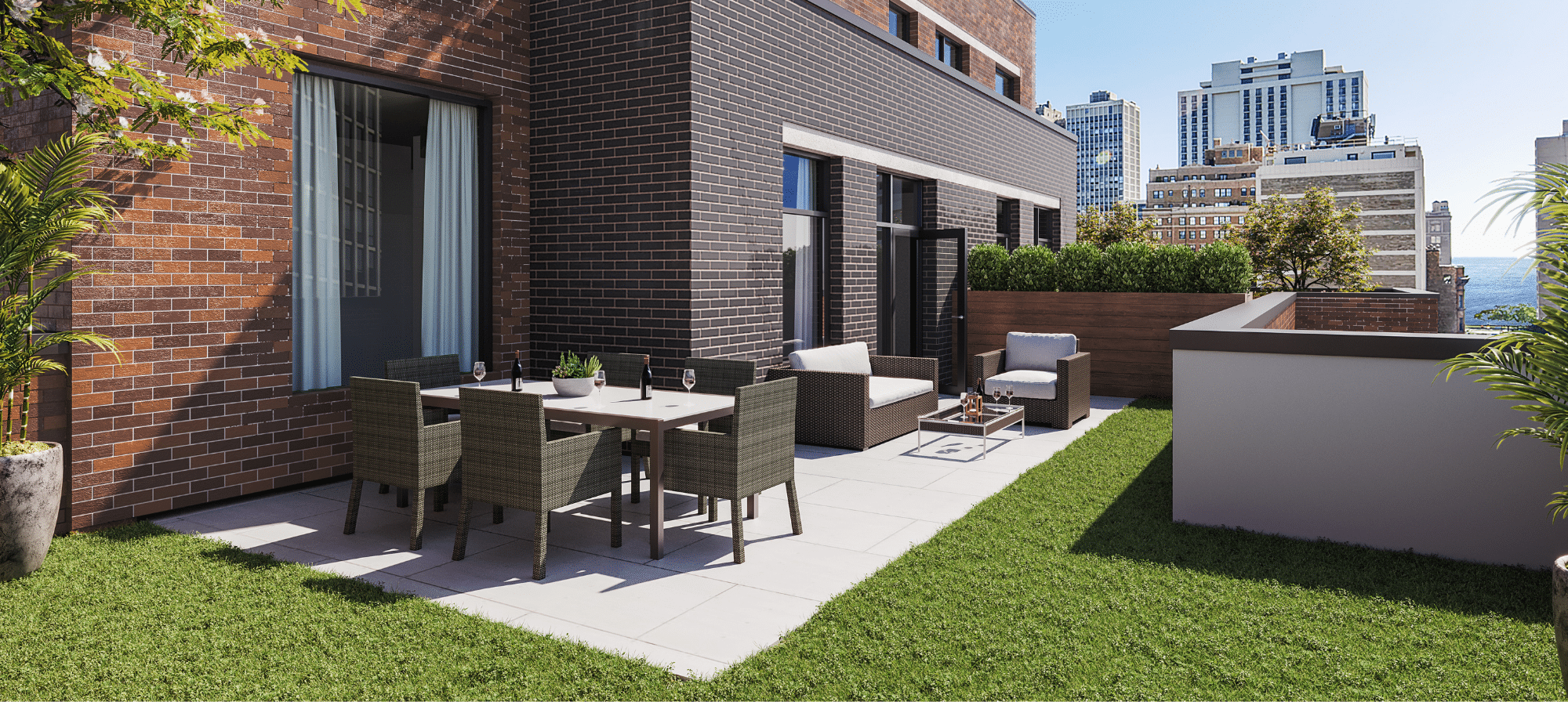
Gild private terrace. Rendering via Newcastle Limited
Each of the listings will feature Italian quartz countertops, Grohe plumbing fixtures, extensive closet space, roller blinds atop operable windows, blackout curtains in the bedrooms, and wood-style flooring. Kitchens specifically will come with Jenn Air kitchen appliances and matte grey soft-close cabinets, while baths will offer porcelain tiling and frameless glass shower doors. Meanwhile, the majority of the layouts will accommodate at least one balcony or terrace.
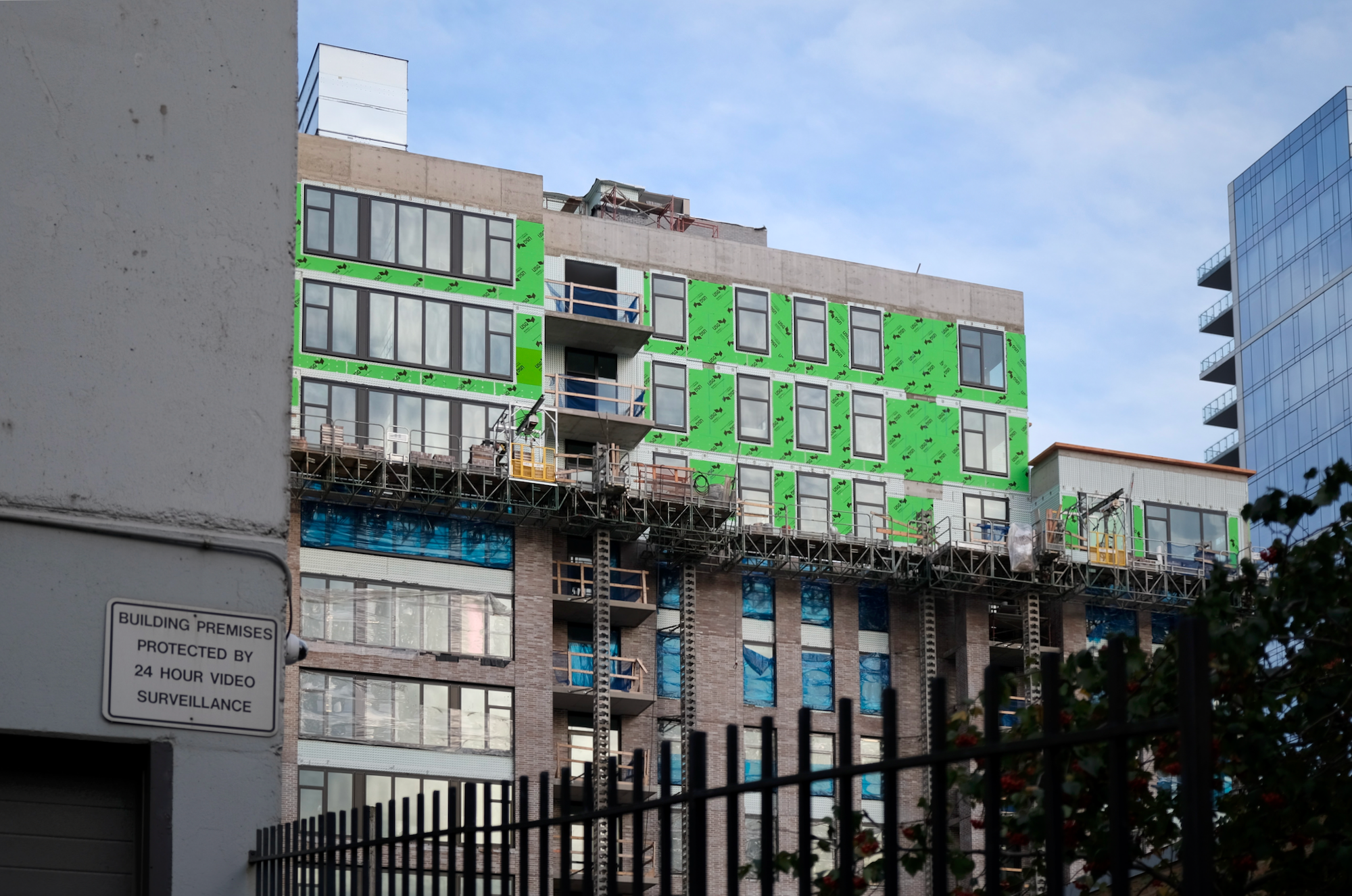
Gild. Photo by Jack Crawford
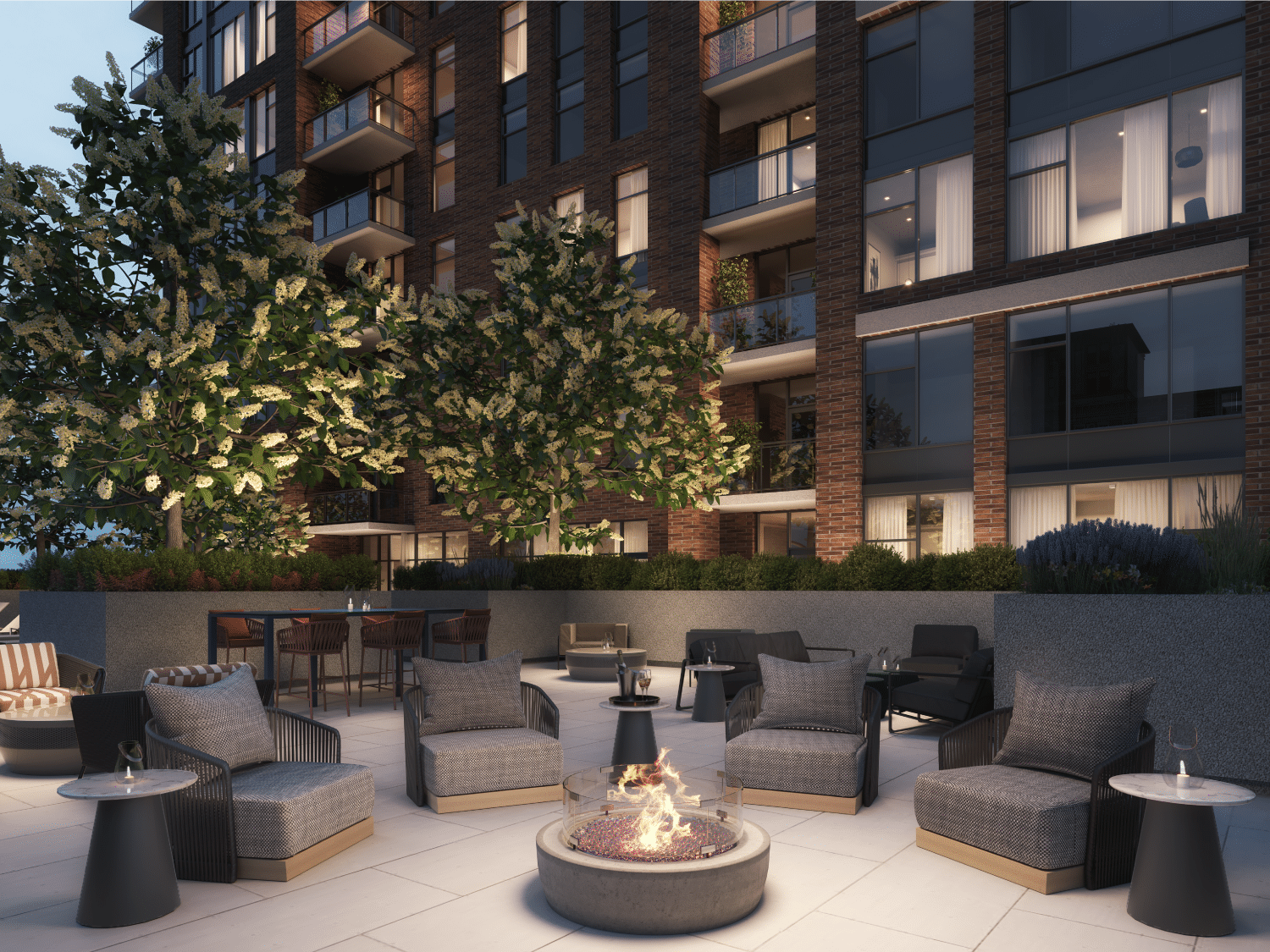
Gild amenity deck. Rendering via Newcastle Limited
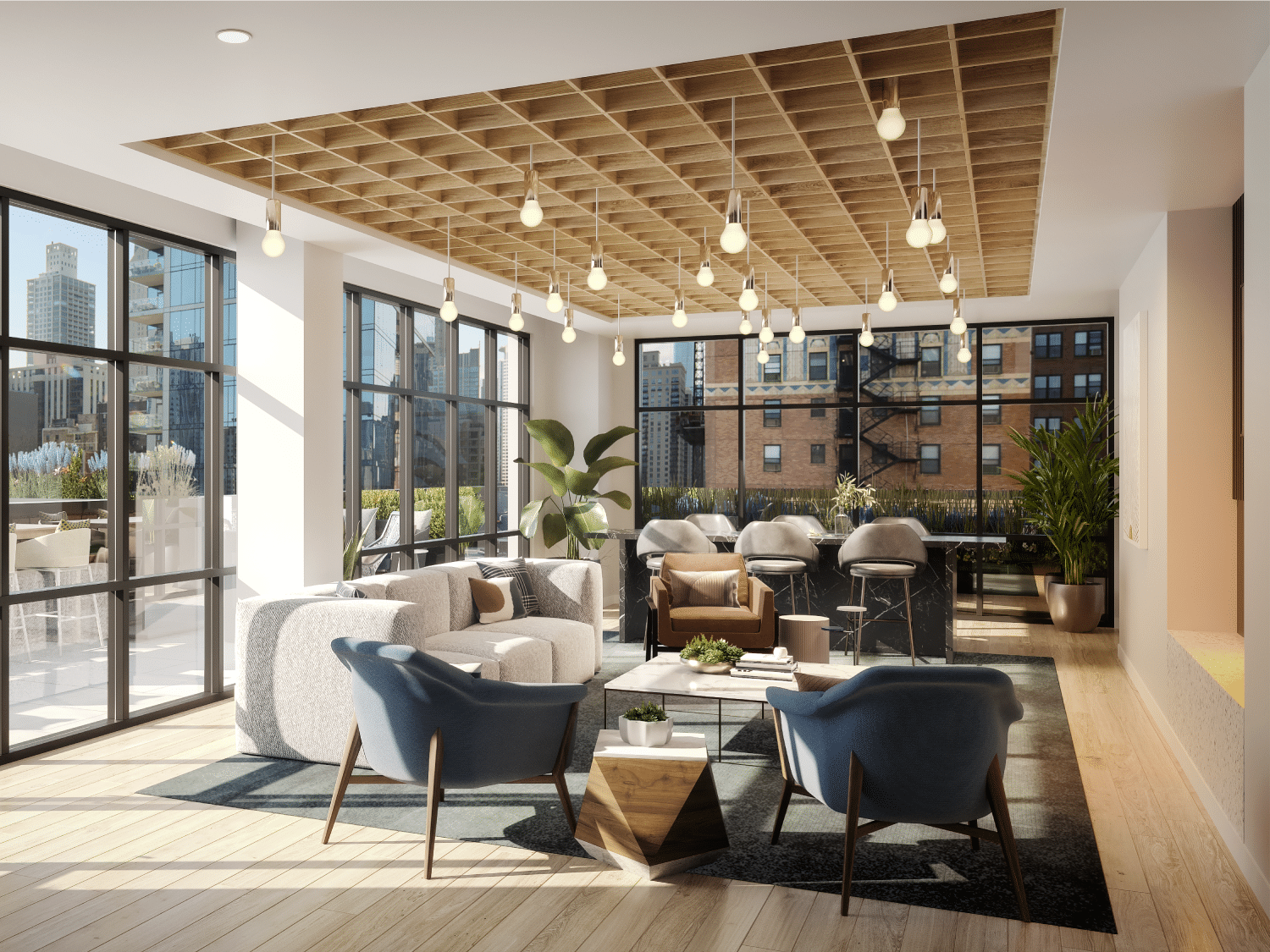
Gild amenity lounge. Rendering via Newcastle Limited
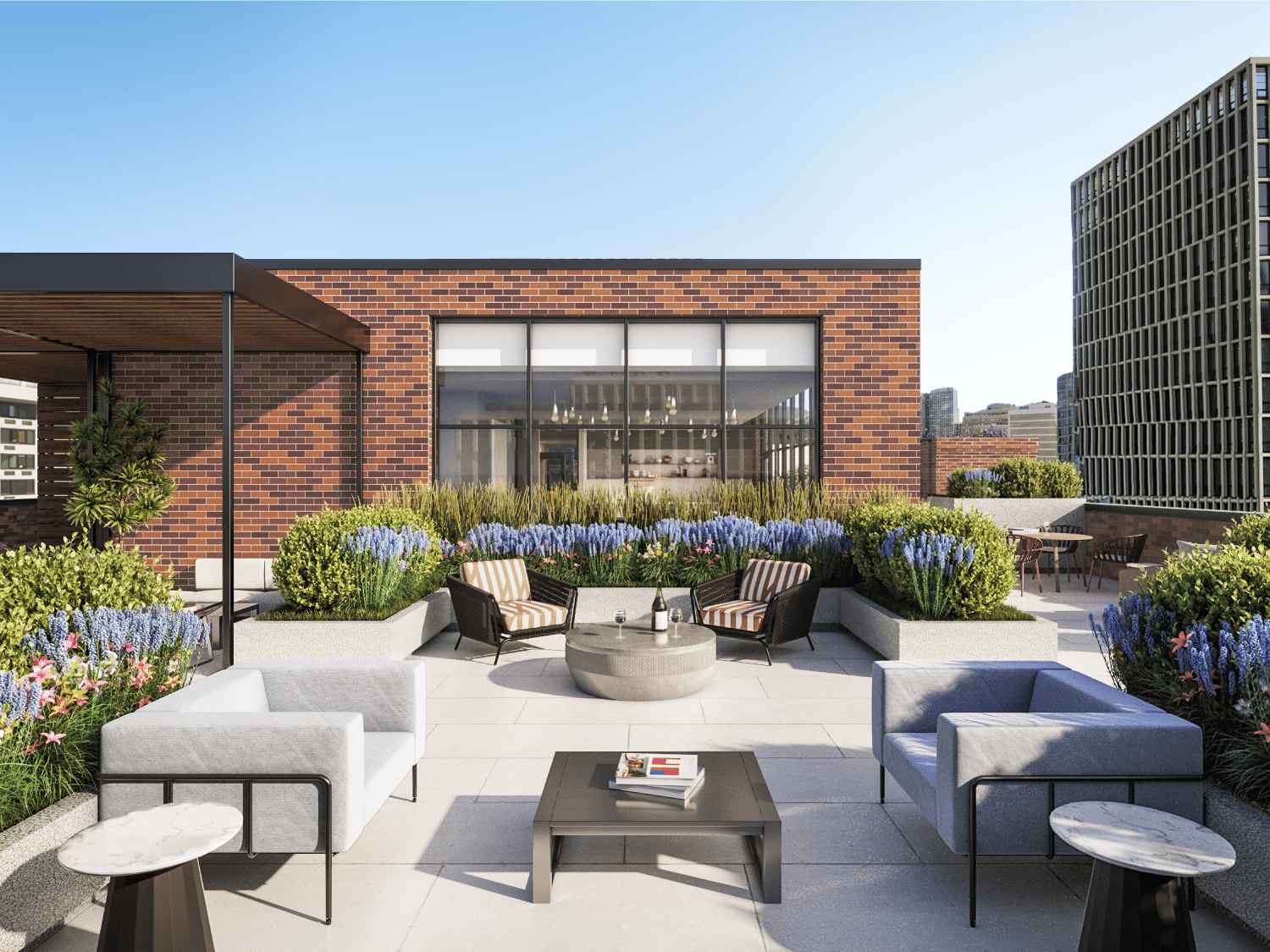
Gild amenity deck. Rendering via Newcastle Limited
Amenities include a third-floor terrace, a fully-equipped fitness center, and an outdoor dog run. Topping off the building will be an enclosed lounge area, as well as a rooftop deck area with grill stations, herb gardens, and a rooftop trellis with covered lounge spaces. Also integrated will be a parking garage with 32 vehicle spaces and a bike storage room with 91 slots.
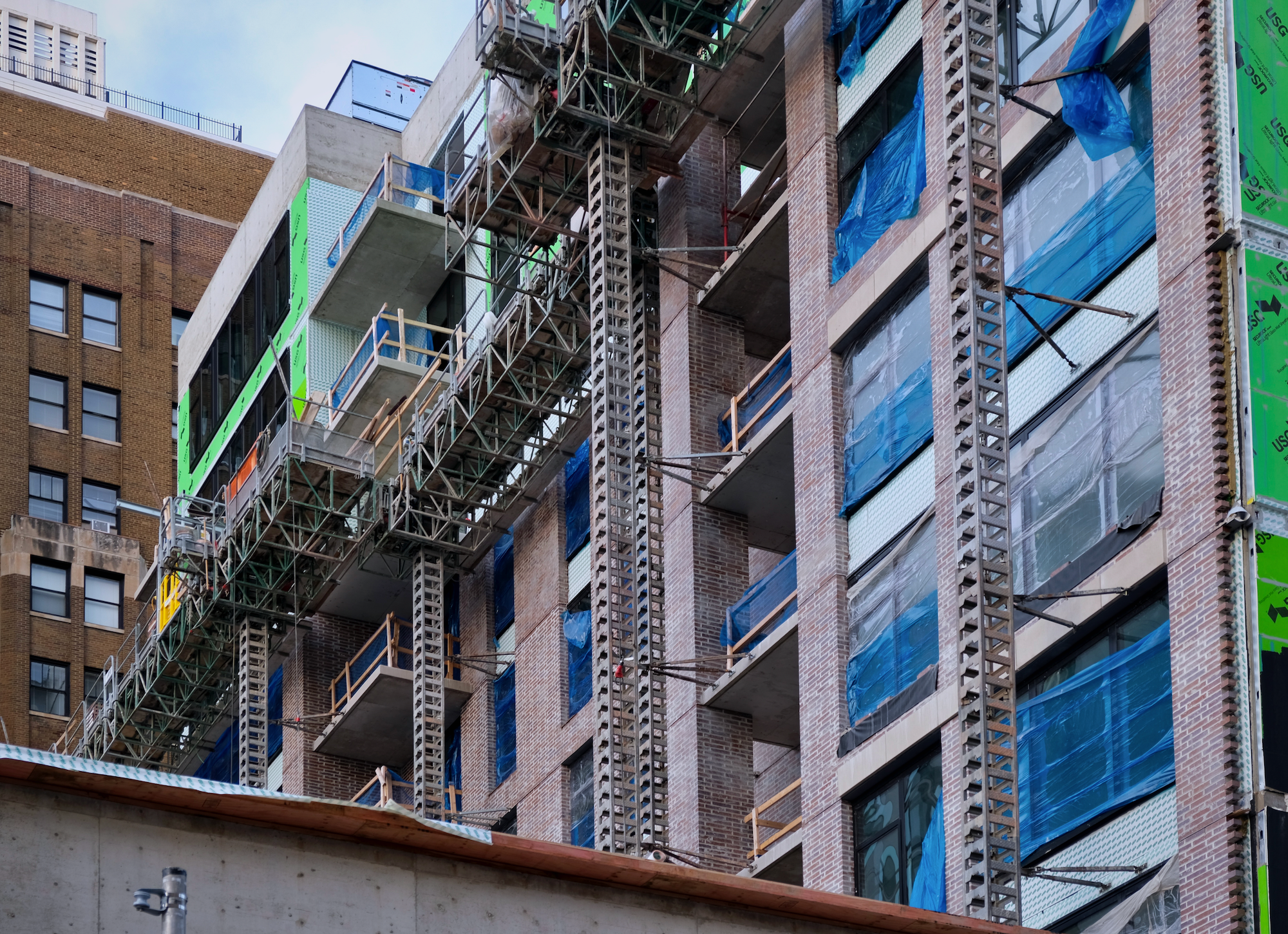
Gild. Photo by Jack Crawford
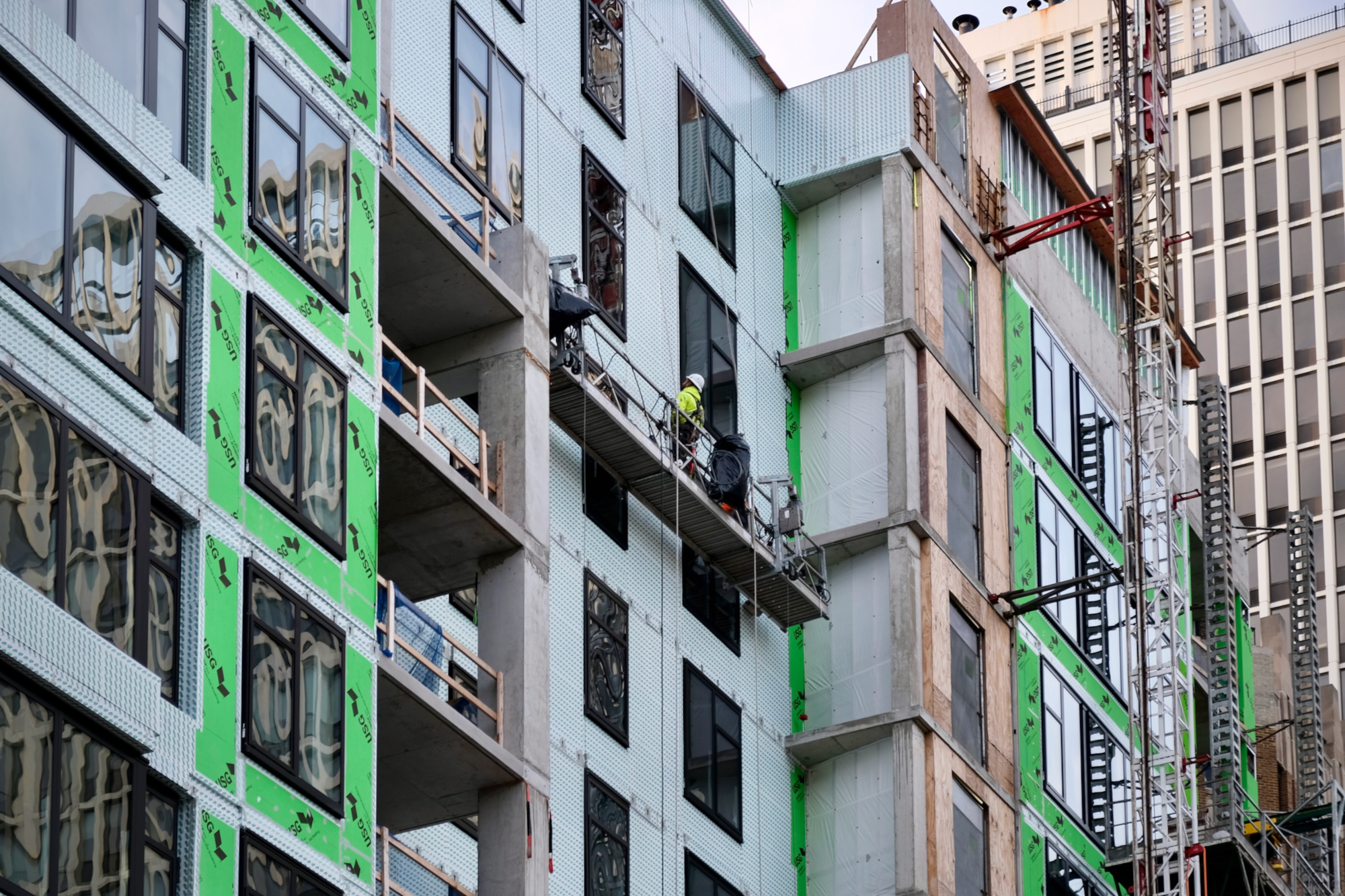
Gild. Photo by Jack Crawford
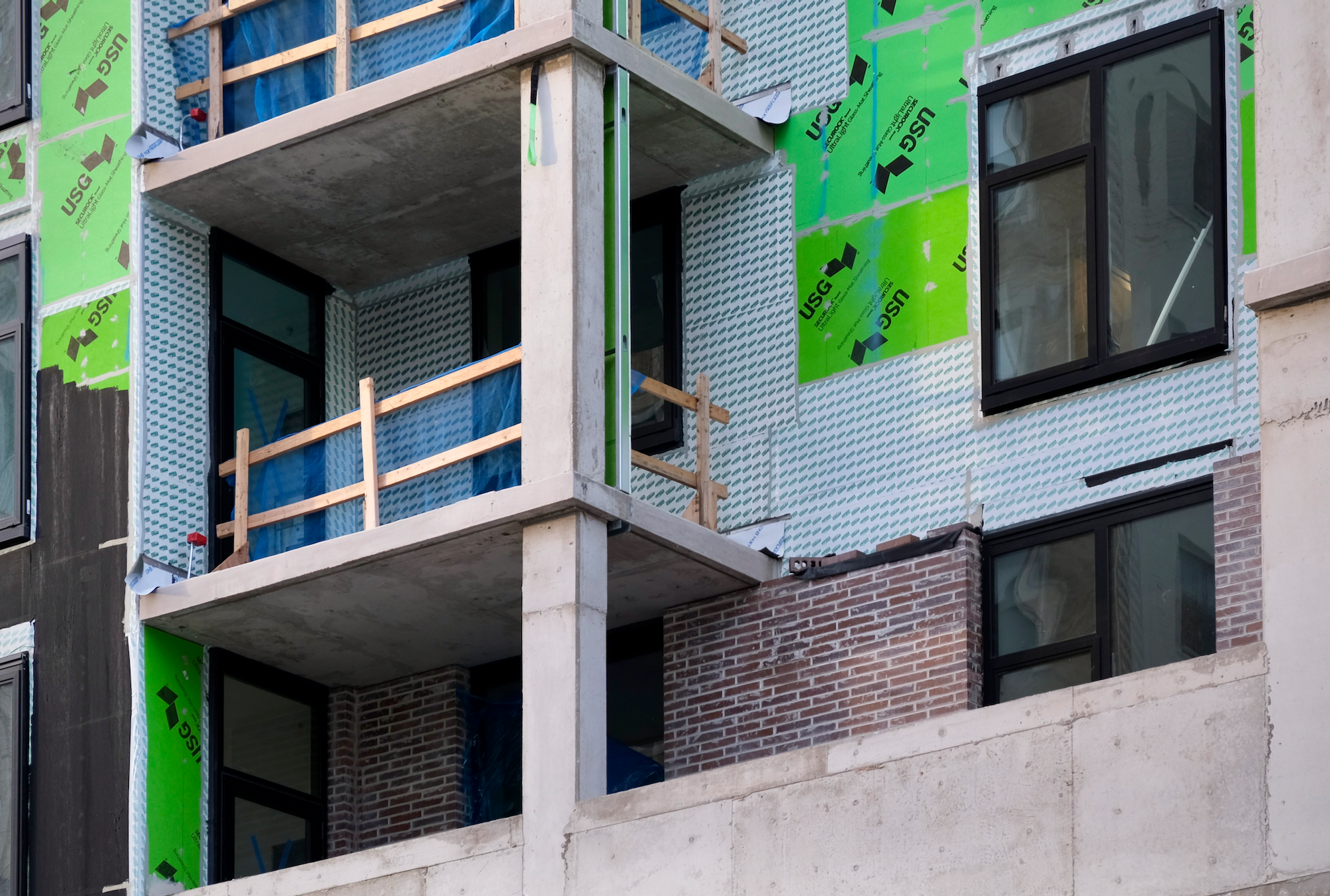
Gild. Photo by Jack Crawford
The firm behind the design is CallisonRTKL, whose rectangular massing is inlaid with set back vertical bays. The exterior utilizes a multi-tone red face brick atop limestone around the first two floors.
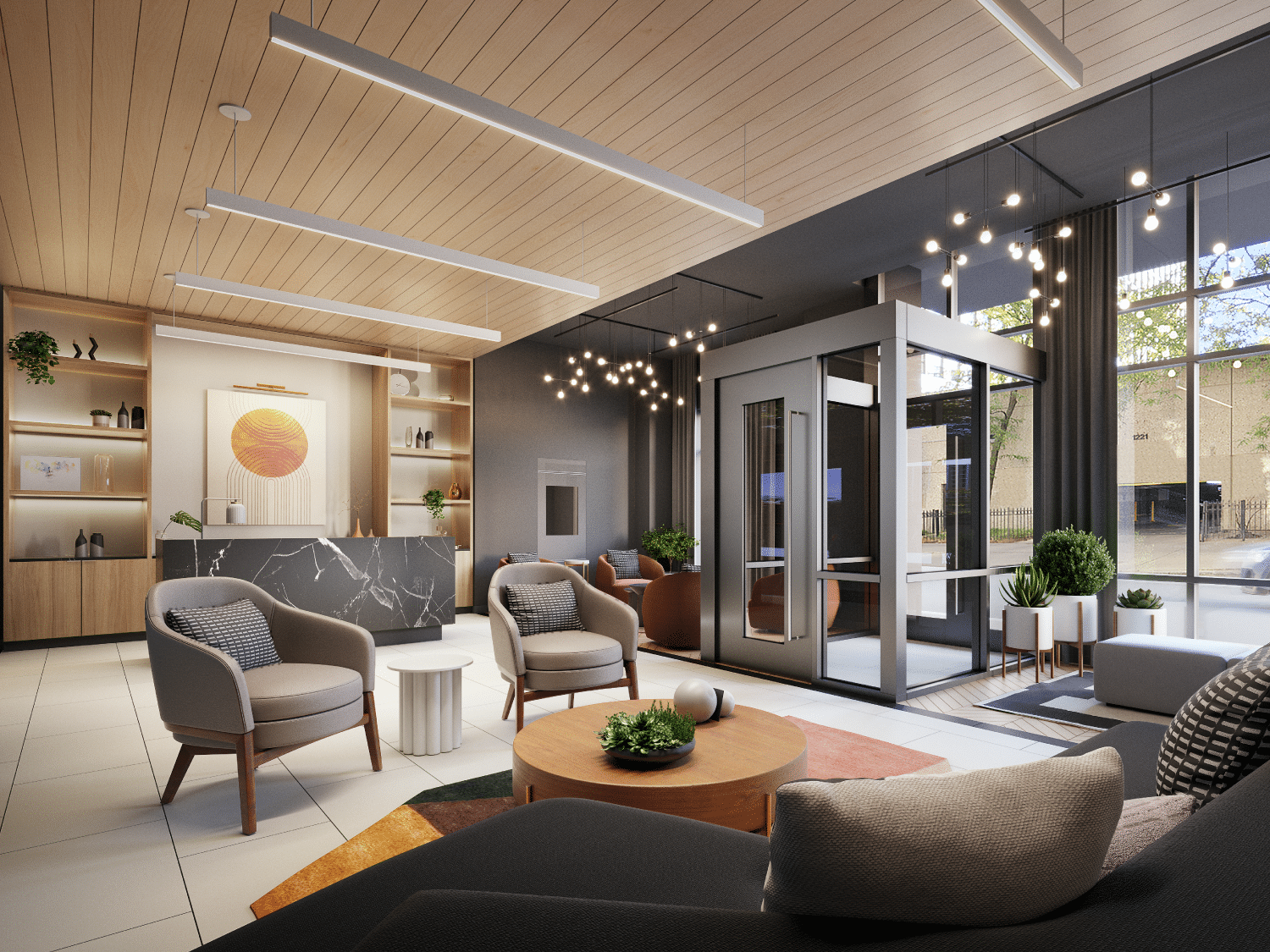
Gild lobby interior. Rendering via Newcastle Limited
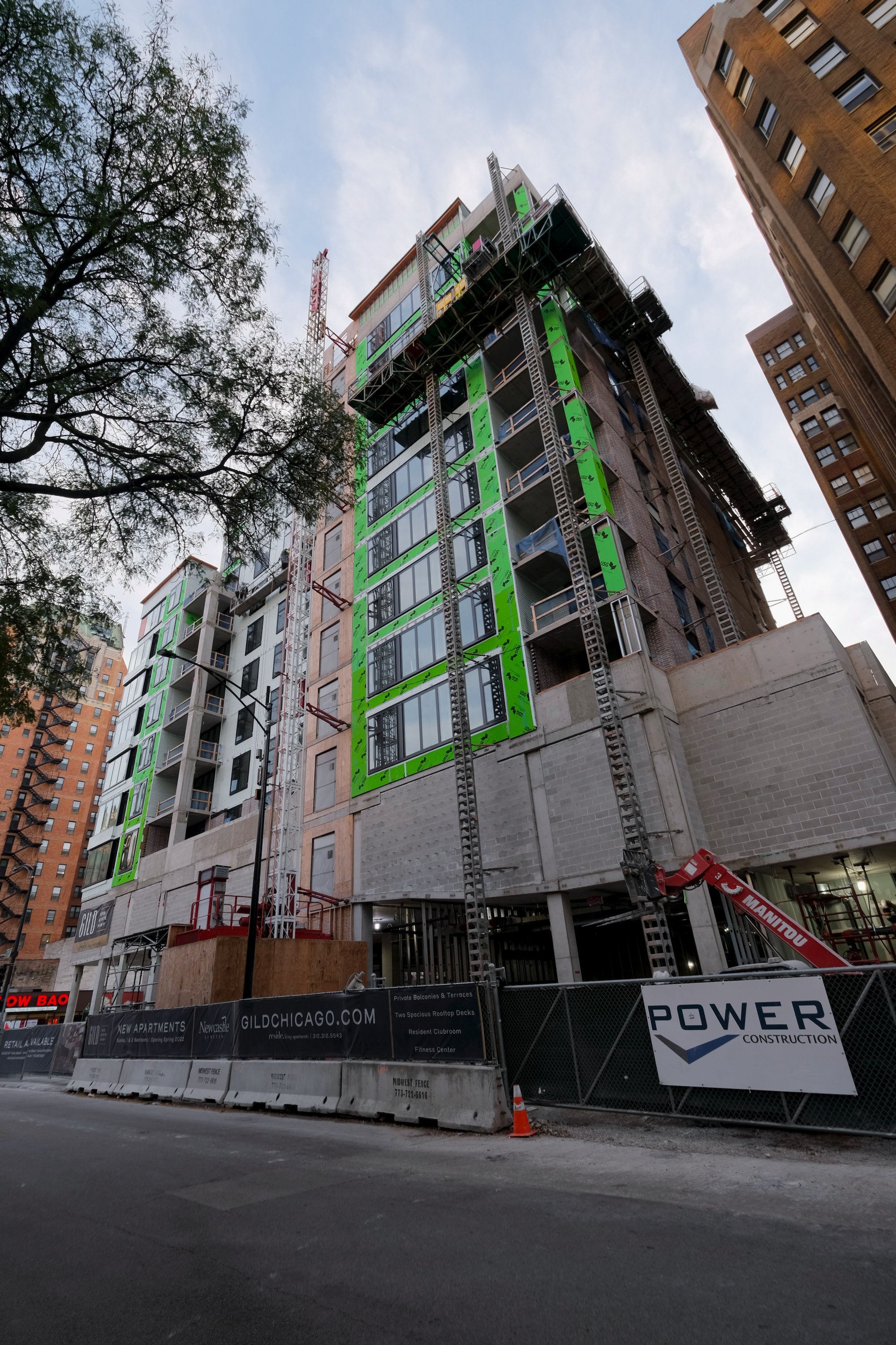
Gild. Photo by Jack Crawford
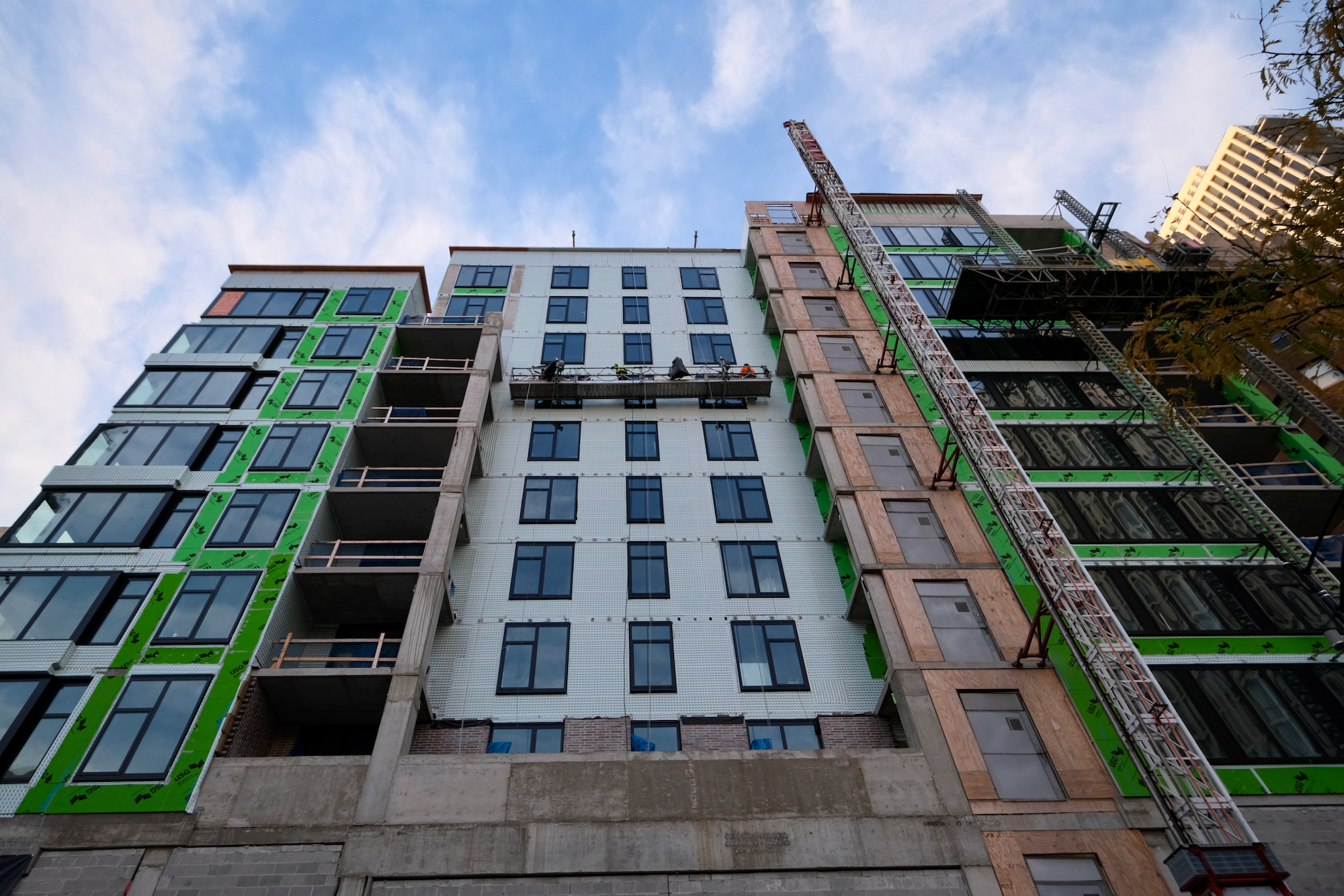
Gild. Photo by Jack Crawford
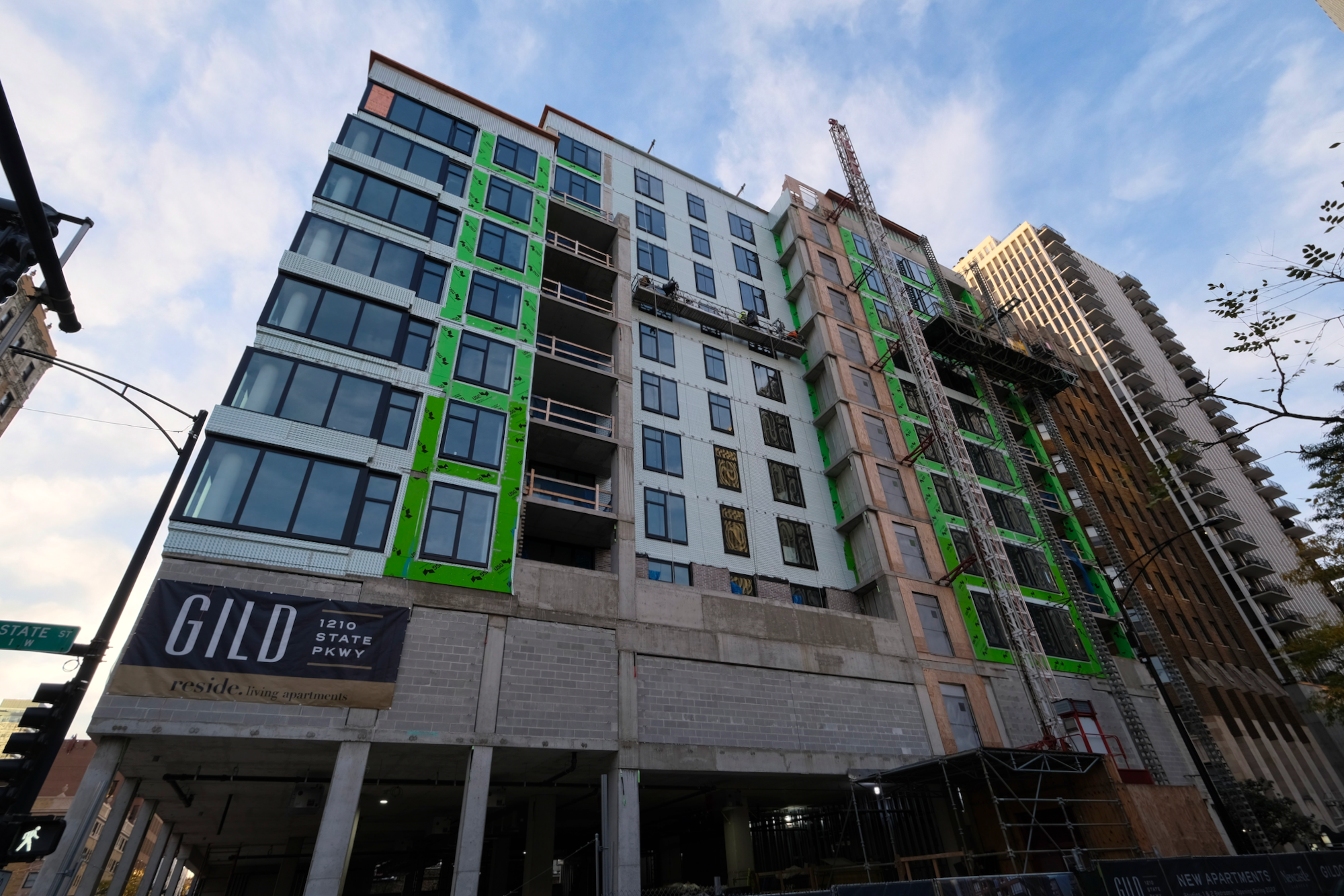
Gild. Photo by Jack Crawford
Residents, tenants, and visitors will have immediate bus access to Route 36, with stops at the adjacent corner of State & Division. Also within a five-minute walk are additional stops for Routes 22, 70, 151, and 156. For those looking to board the CTA L, nearest Red Line service is at the Clark/Division subway station via a five-minute walk west.
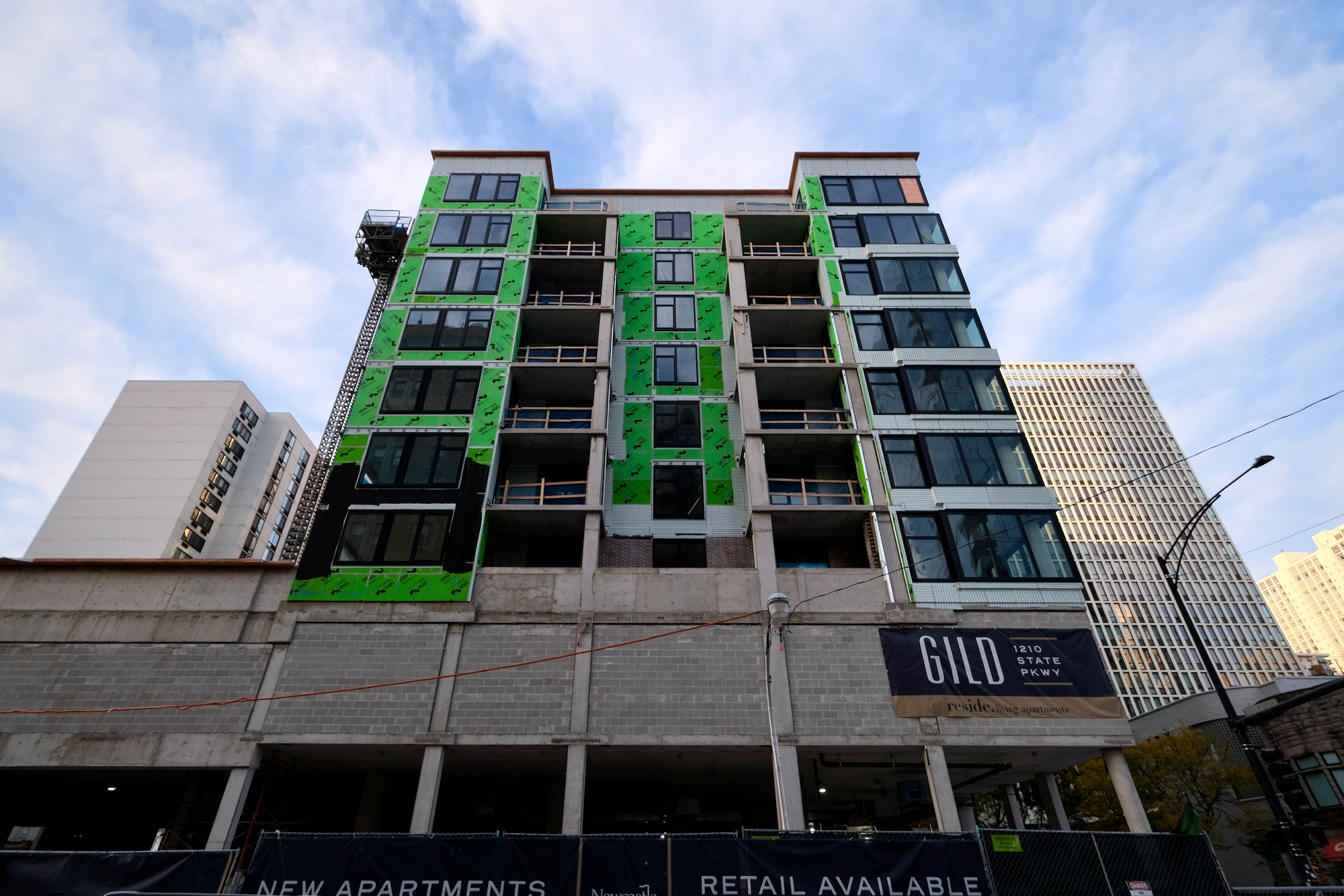
Gild. Photo by Jack Crawford
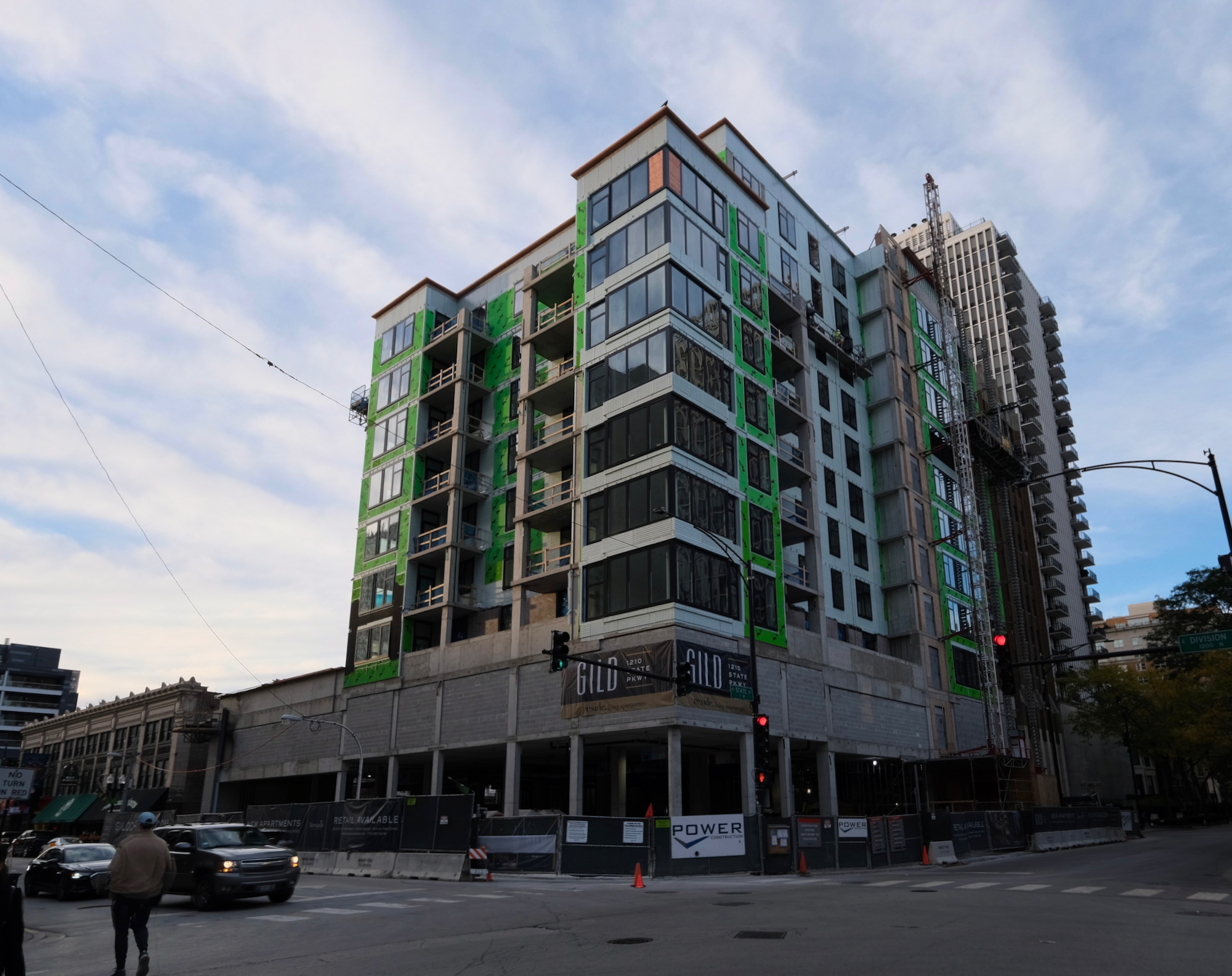
Gild. Photo by Jack Crawford
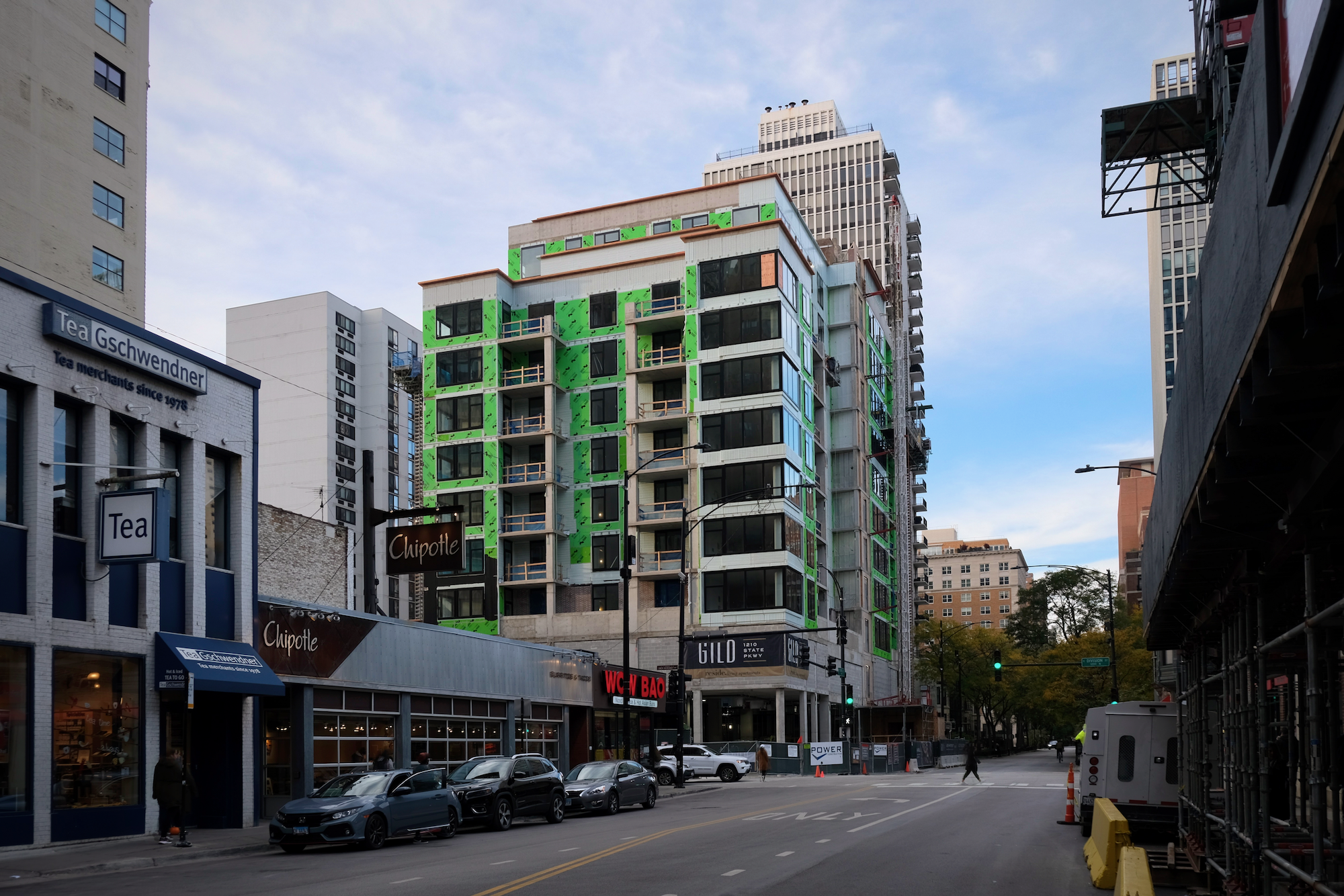
Gild. Photo by Jack Crawford
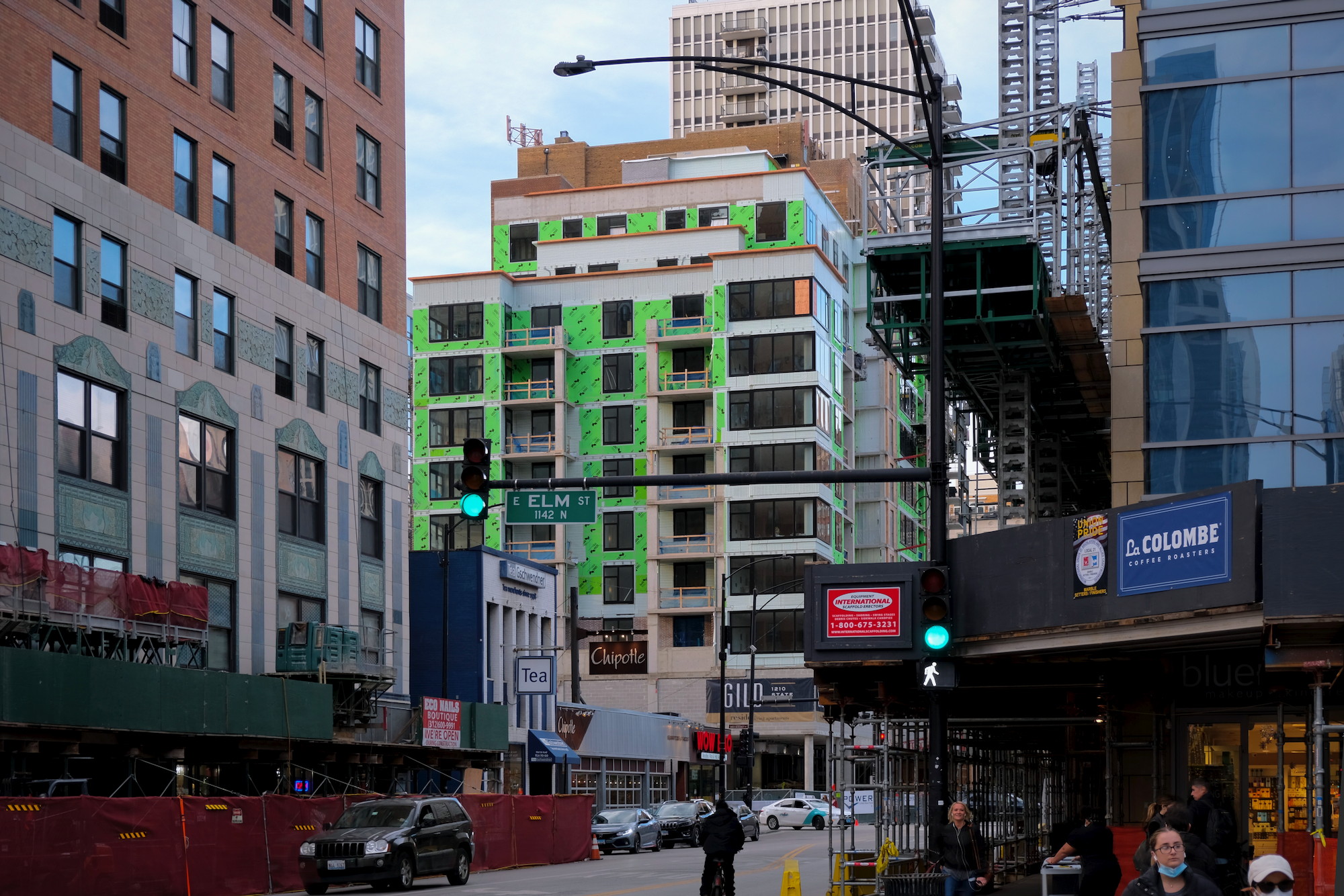
Gild. Photo by Jack Crawford
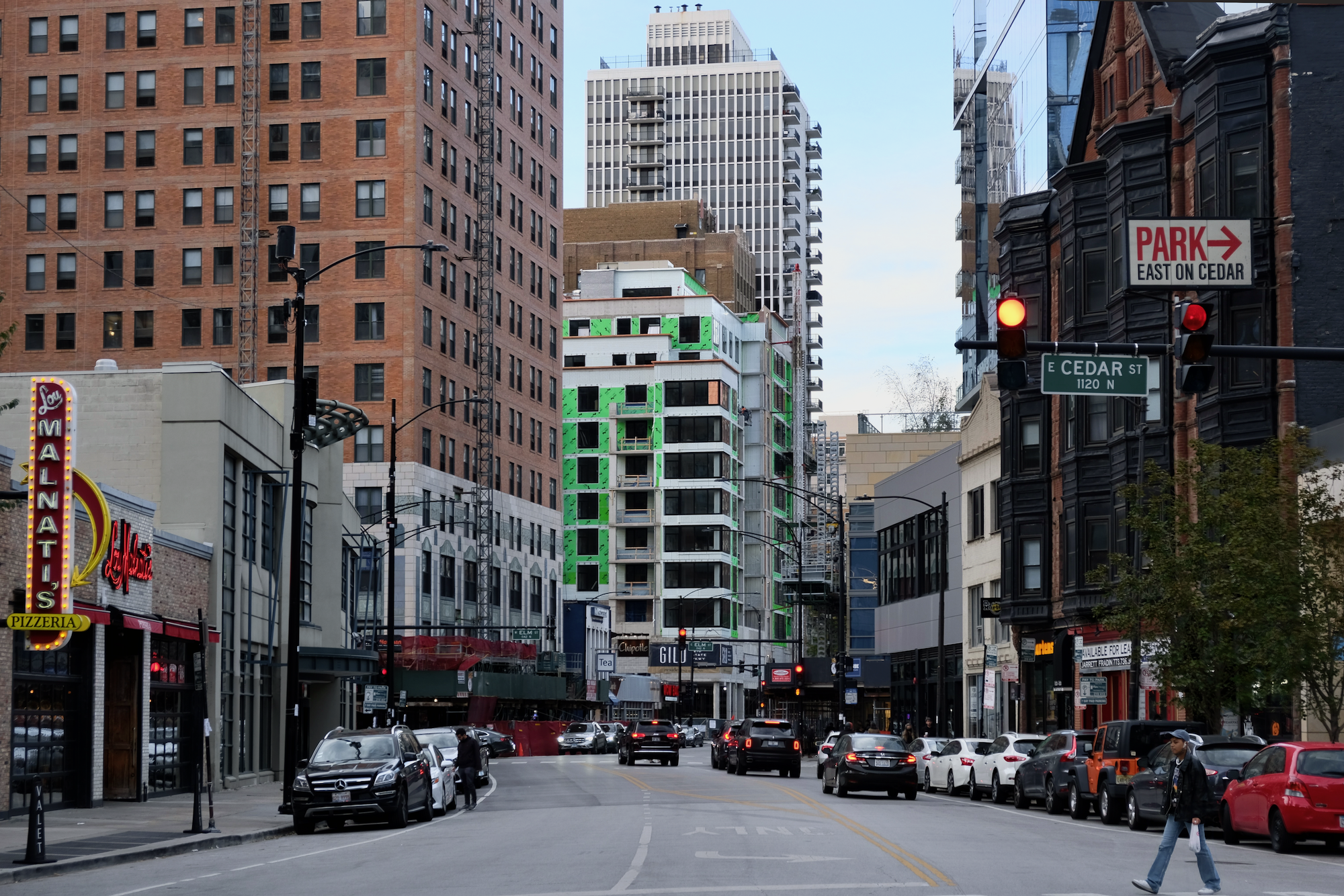
Gild. Photo by Jack Crawford
With a $40 million construction price tag, Power Construction is serving as the general contractor. A completion and subsequent move-ins are expected for spring 2022.
Subscribe to YIMBY’s daily e-mail
Follow YIMBYgram for real-time photo updates
Like YIMBY on Facebook
Follow YIMBY’s Twitter for the latest in YIMBYnews

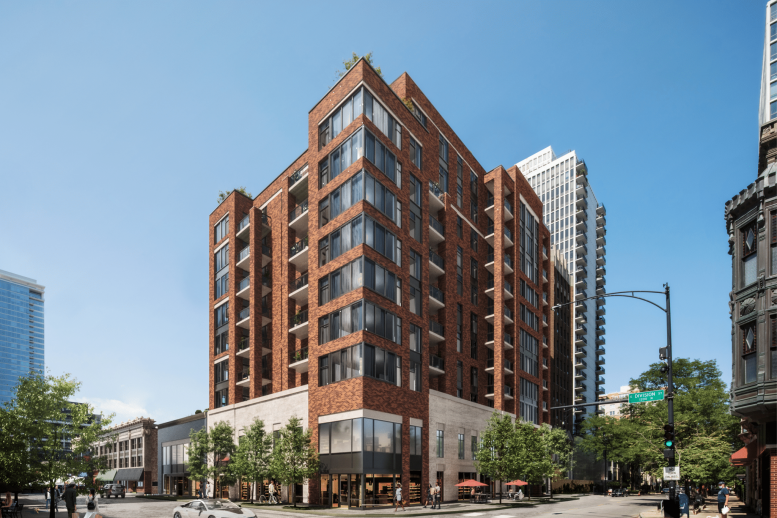
a 1960’s box for 2021 in Chicago’s premiere neighborhood. Makes sense. NOT!
Unless this has some truly spectacular detailing, which seems unlikely, the only thing gilded about this project will be the devloper’s profit margin.
spectacular detailing? An Ethan Allen showroom is more spectacular than the lobby rendering……
Sad trombone
Truly embarrassing for the city.
It is truly embarrassing to deface our city’s premier neighborhood like this. Imagine this totally OK looking building standing among the architectural giants of a Chipotle, a Walgreen’s, and a Lou Malnati’s. The horror!
really embarrassing.
thank you! this is seriously so ugly and detrimental to the city.
J – note I said I was hoping for good detailing, not saying it was good detailing. On the other hand, the renderings usually look better than the end result, so probably won’t be great.
agreed………probably? Look at the rendering: windows on the 2nd level. Look at the construction: concrete block. Fake windows. Fake details. A bad 60’s squat building on a major intersection of Chicago’s premiere neighborhood. NO EXCUSE.
Gold coast is simply not chicagos premier neighborhood anymore and this is actually totally appropriate. GC is a neighborhood sized retirement home for old money as I’ve ever known it and this shows it.