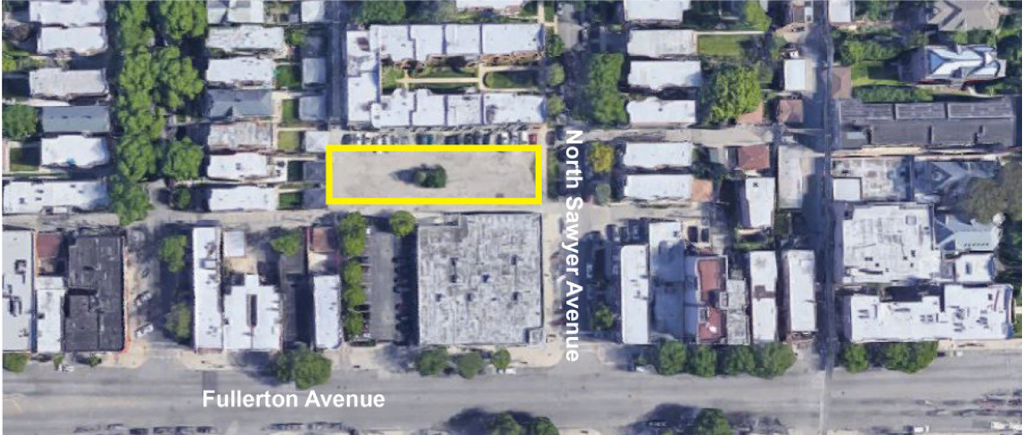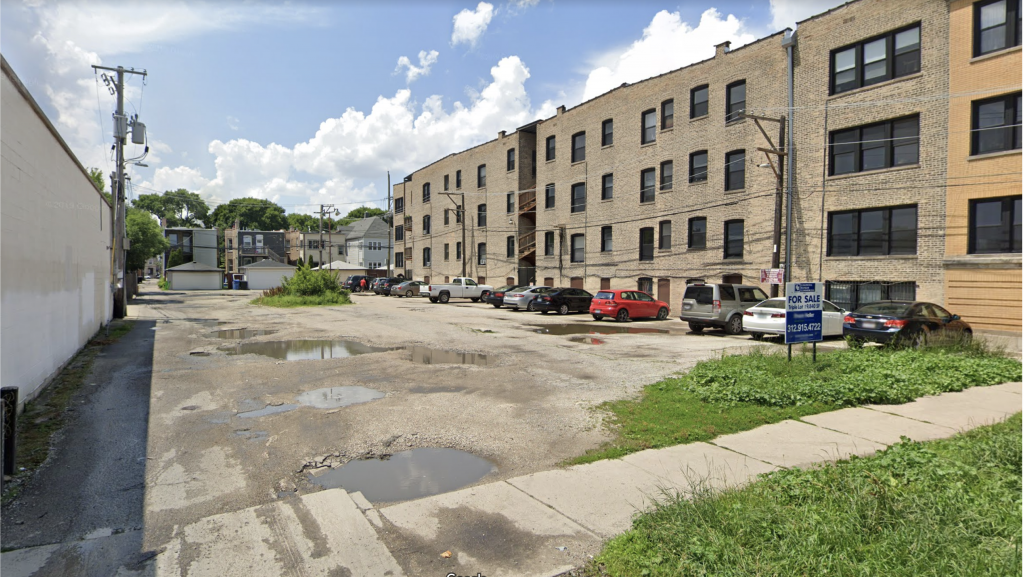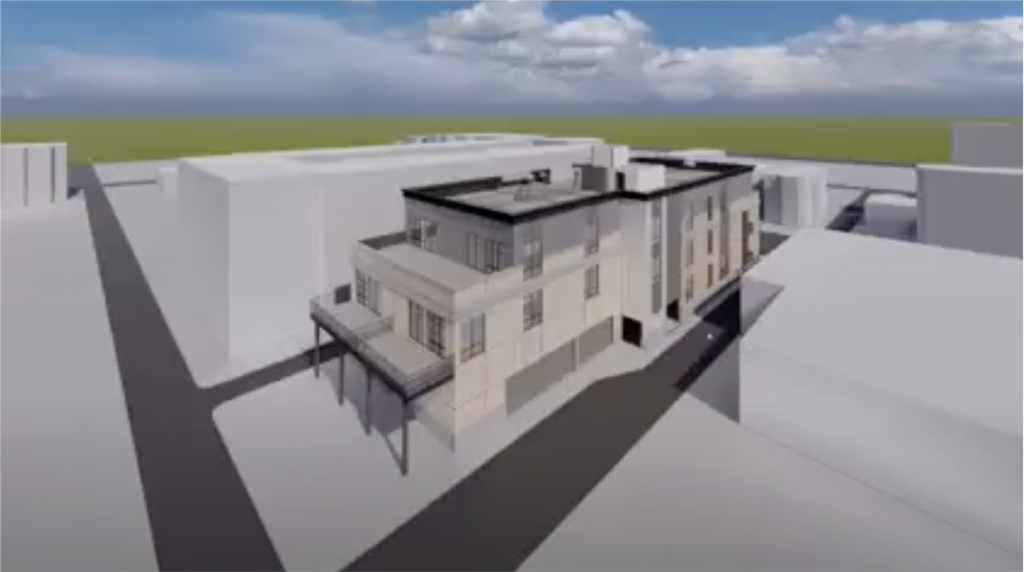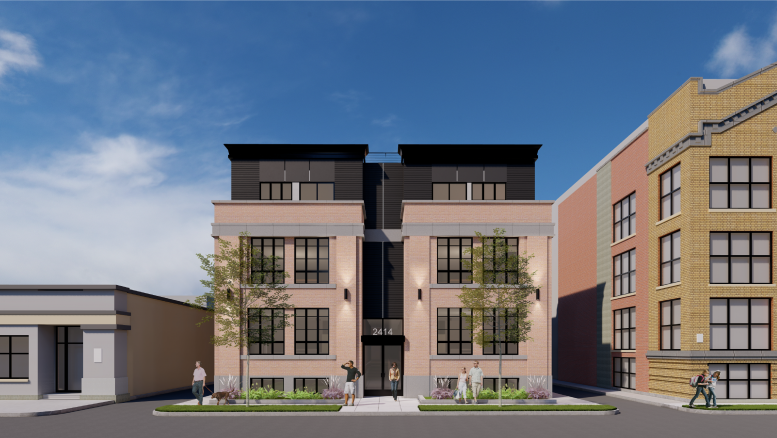Developer P3 Properties reveals updated plans for a residential building at 2414 N Sawyer Avenue in Logan Square. The unique lot which is surrounded by alleys on all three sides is wedged between a multi-story courtyard building to the north, and a one-story Social Security office building to the south where N Sawyer Avenue meets W Fullerton Avenue. The lot which has remained vacant for over 50 years is being developed by P3 Properties in collaboration with McGrath Architects as a co-developer and designer of the project.

Site view of 2414 N Sawyer Avenue
The revised design comes from heavy input from the surrounding community as stated in the meeting with residents of the 35th ward. The original plan for a four-and-a-half-story, 52-foot-tall building holding 14 units was trimmed down by 40 percent to become a three-and-a-half-story, 42-foot-tall building holding nine condo units. The condos will be split into various floor plans including first-floor duplex units with a lower garden-level floor. All residents will have access to the building elevator from the small lobby with a mailroom. Each of the nine homes will have a single-covered parking spot, access to a ground-floor bike storage room, storage space, and a communal rooftop deck.

View onto site of 2414 N Sawyer Avenue via Google Maps
Of the nine residences, one unit will be an affordable property which will be managed by the Chicago Community Land Trust and will be sold to a qualifying buyer making under 120 percent of the area median income. Although an affordable unit is not required for the brick and limestone clad building due to the development containing less units than the threshold of 10, it will provide the one along with various donations of $25,000 to local green spaces including a nearby community garden.

Rendering of 2414 N Sawyer Avenue by McGrath Architects
Future residents will have bus access to CTA Route 74 on W Fullerton Avenue via a three-minute walk, Route 82 via a five-minute walk, and the CTA Blue Line at Logan Square station via a nine-minute walk. New amenities like the nearby retailer Target and various restaurants on N Milwaukee Avenue will be a draw for the growing neighborhood. While no timeline was given, the developer will need to clear rezoning before proceeding as the lot is currently zoned for a single-family home and will need to change to a multi-unit dwelling prior to any groundbreaking.
Subscribe to YIMBY’s daily e-mail
Follow YIMBYgram for real-time photo updates
Like YIMBY on Facebook
Follow YIMBY’s Twitter for the latest in YIMBYnews


They almost got it right: the doors and the lights (why those lights and where they are)…are too commercial. It’s a handsome residential building – why not follow through with a door that says “welcome” and no lights or something closer to the ground and friendlier in appearance…..
Otherwise, it’s a good model for infill development!