Facade work is wrapping up at Draper & Kramer’s Wrigleyville Lofts, a seven-story mixed-use building at 949 W Dakin Street in Lake View.
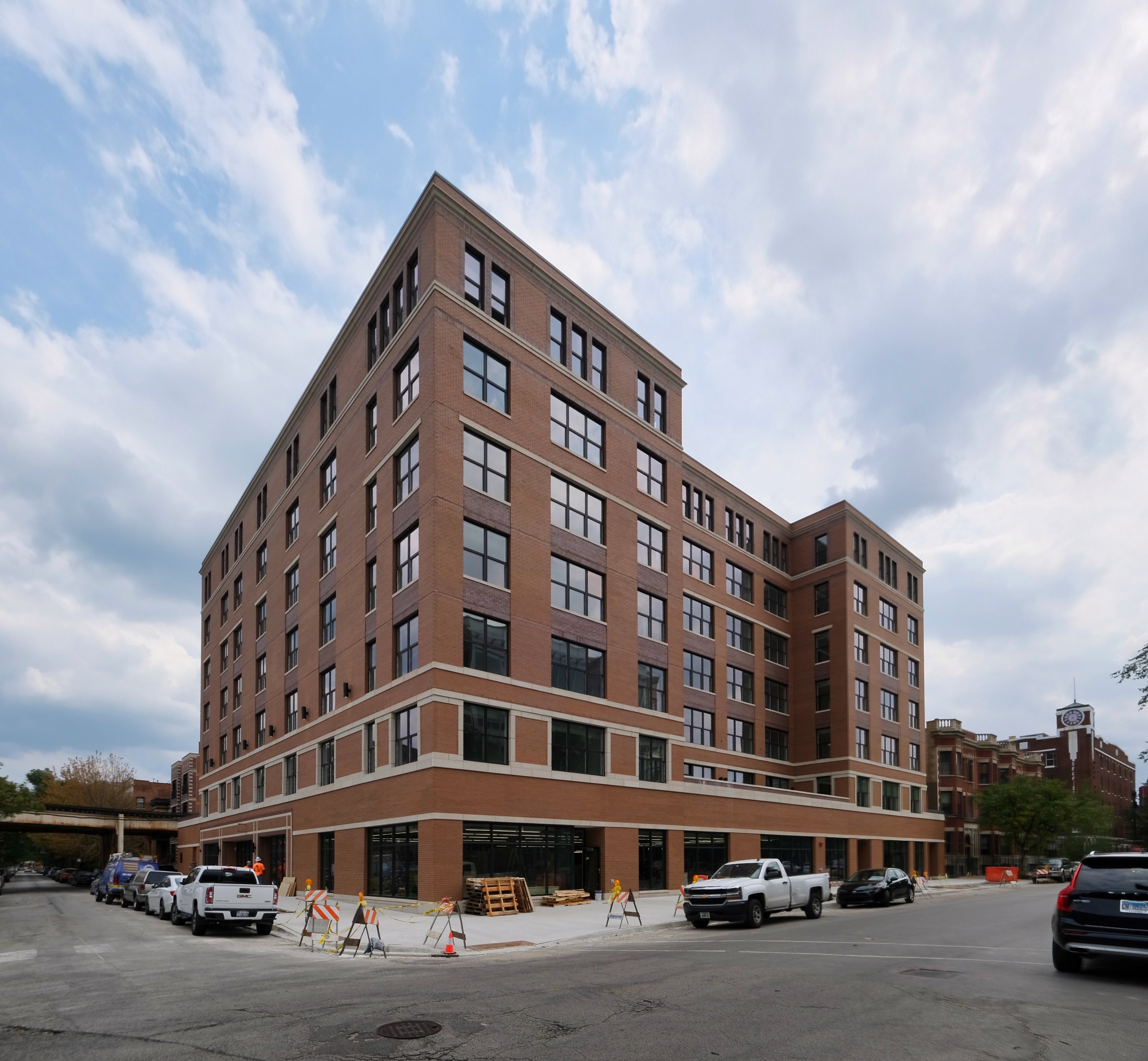
Wrigleyville Lofts. Photo by Jack Crawford
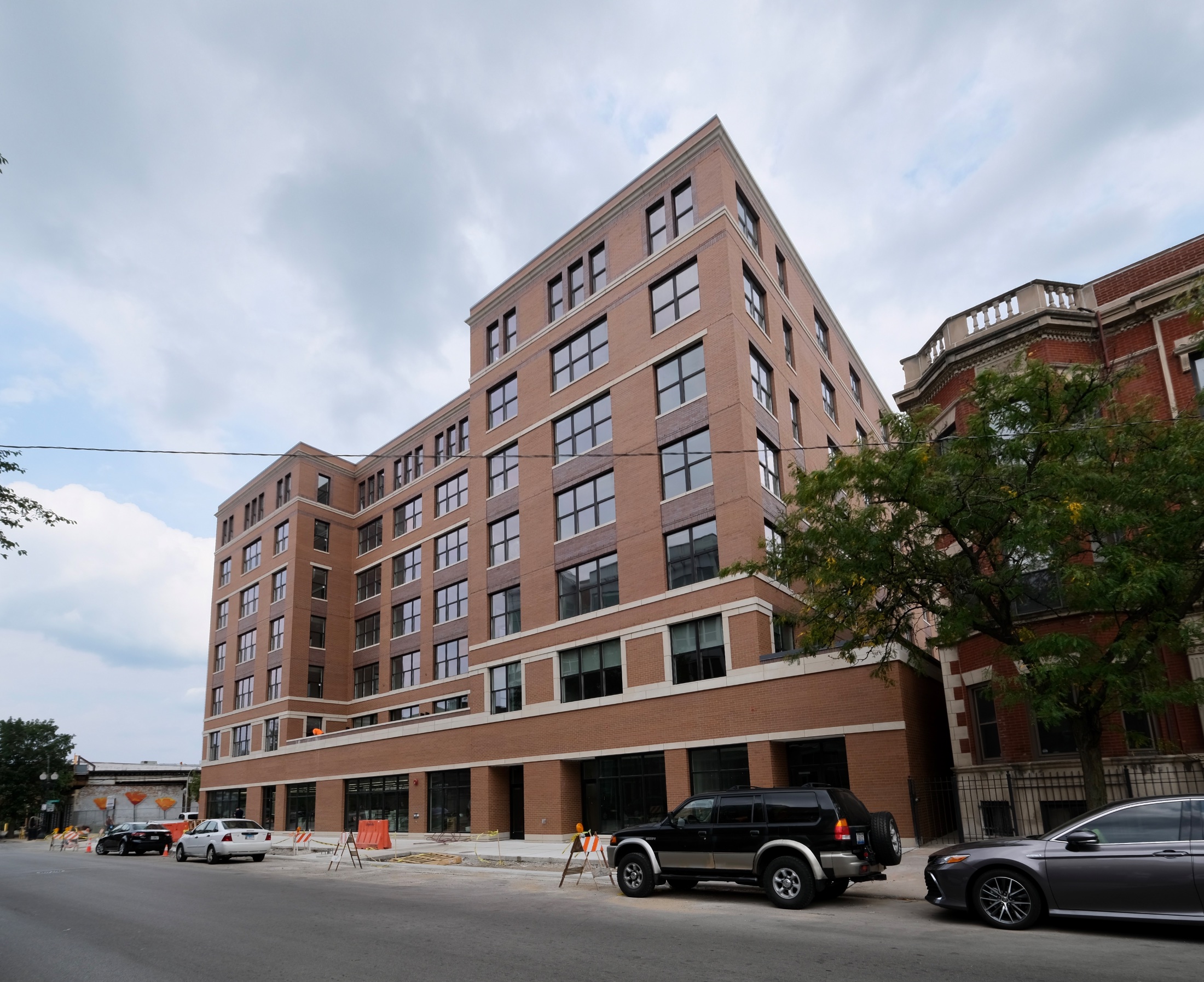
Wrigleyville Lofts. Photo by Jack Crawford
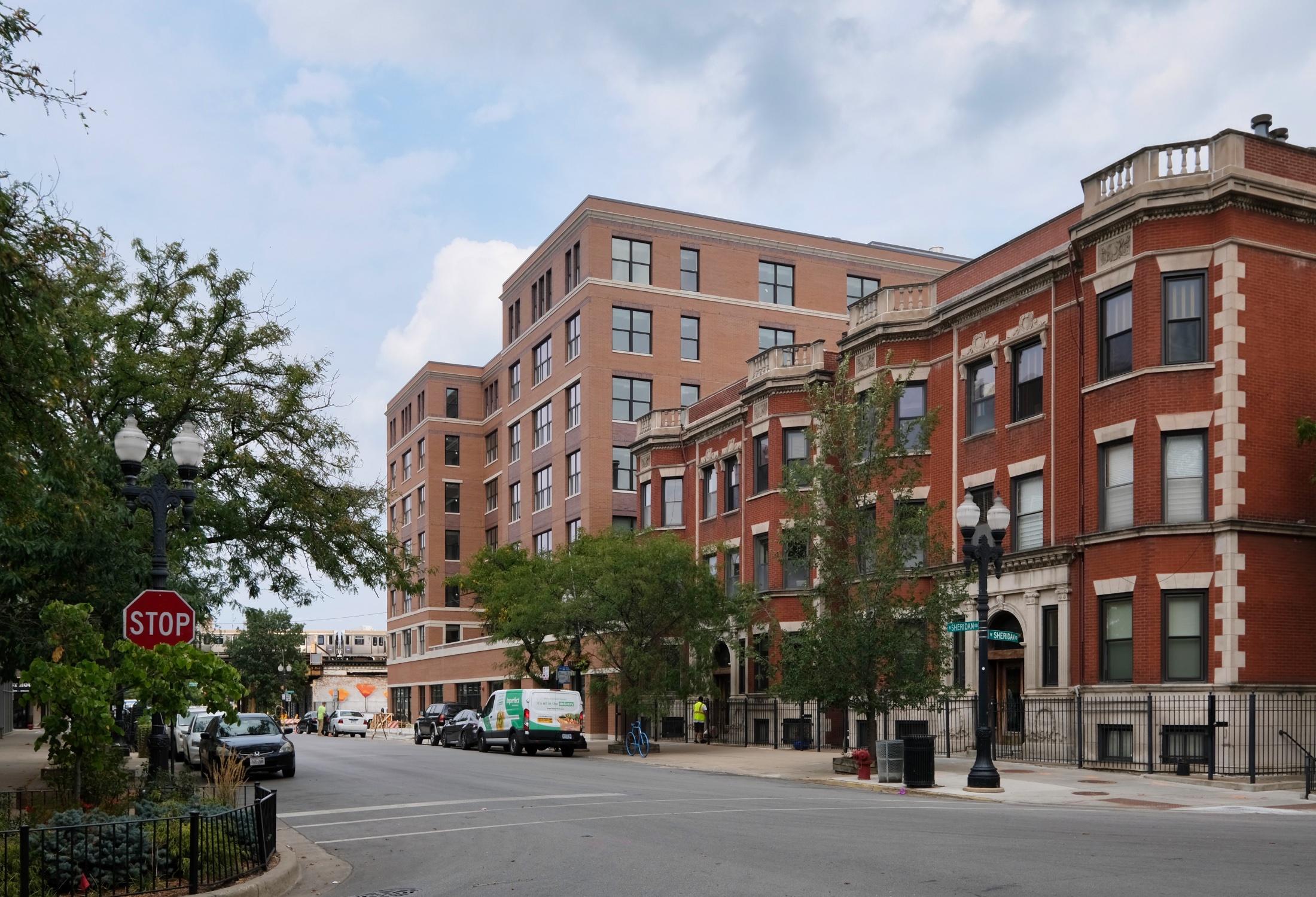
Wrigleyville Lofts. Photo by Jack Crawford
Replacing a former low-rise Ace Hardware, the building will be occupied by 13,000 square feet of retail on its ground floor. The largest retail unit will be a new venue for the Ace Hardware, while the remaining four retail units will range fall between 1,400 and 2,500 square feet.
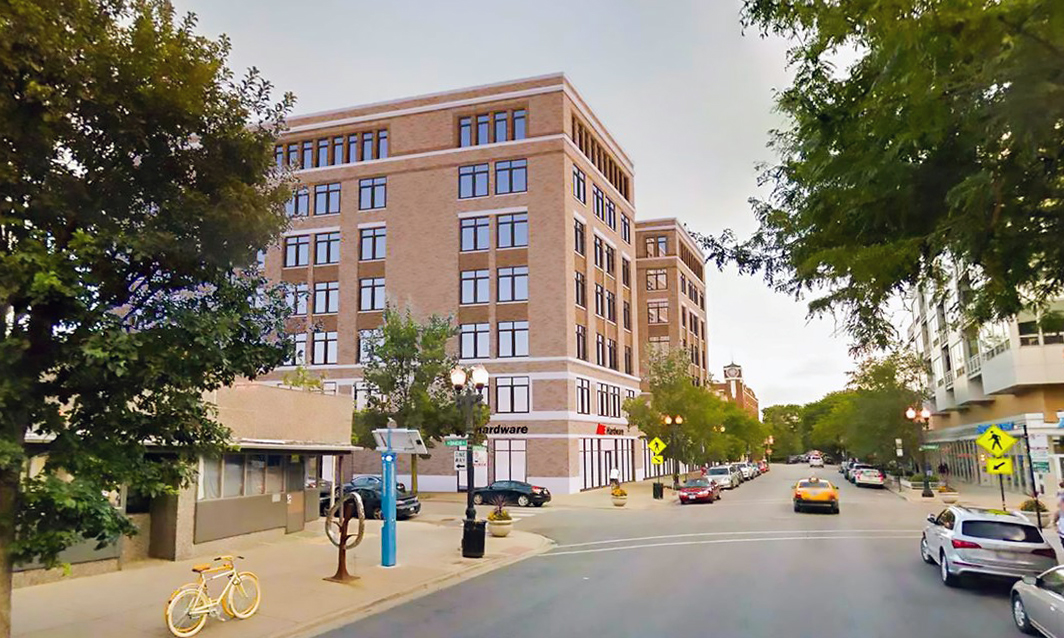
Wrigleyville Lofts. Rendering by SGW Architecture & Design
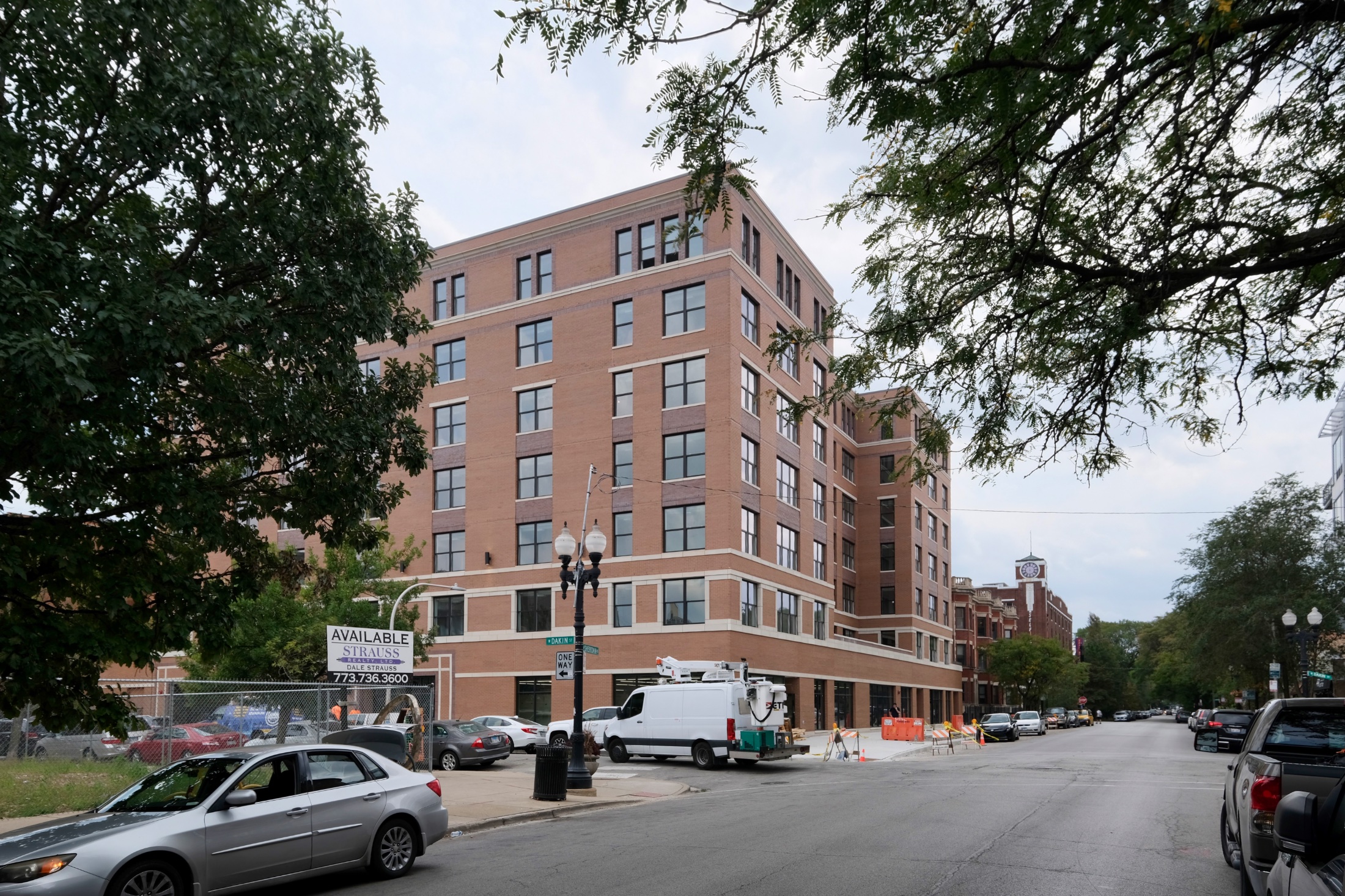
Wrigleyville Lofts. Photo by Jack Crawford
The upper floors will house a total of 120 apartments, divided between 108 one-bedroom configurations and 12 two-bedrooms. Each unit will come with 9’4” ceiling heights, exposed structural elements and concrete ceilings, stone countertops and steel appliances, a full-sized washer and dryer, and walk-in closets. Select units will also be accompanied by terrace space. Listings range from 620 to 1,040 square feet and will begin at $1,900.

Wrigleyville Lofts unit interiors. Renderings via Draper & Kramer
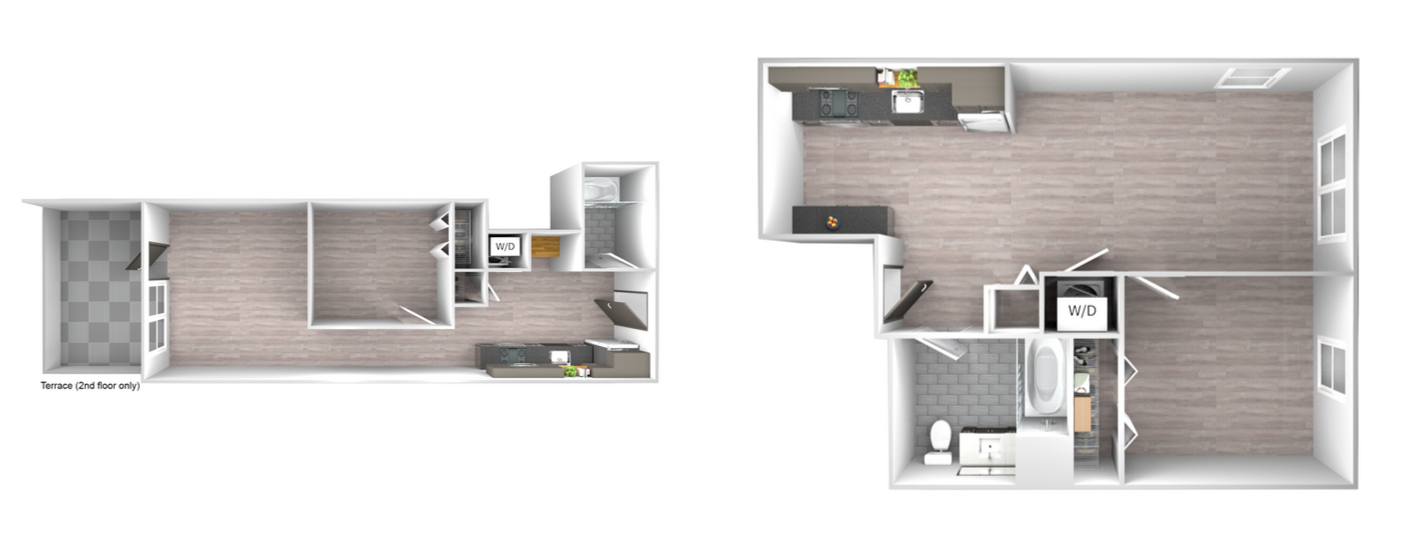
Wrigleyville Lofts sample floor layouts. Images via Draper & Kramer
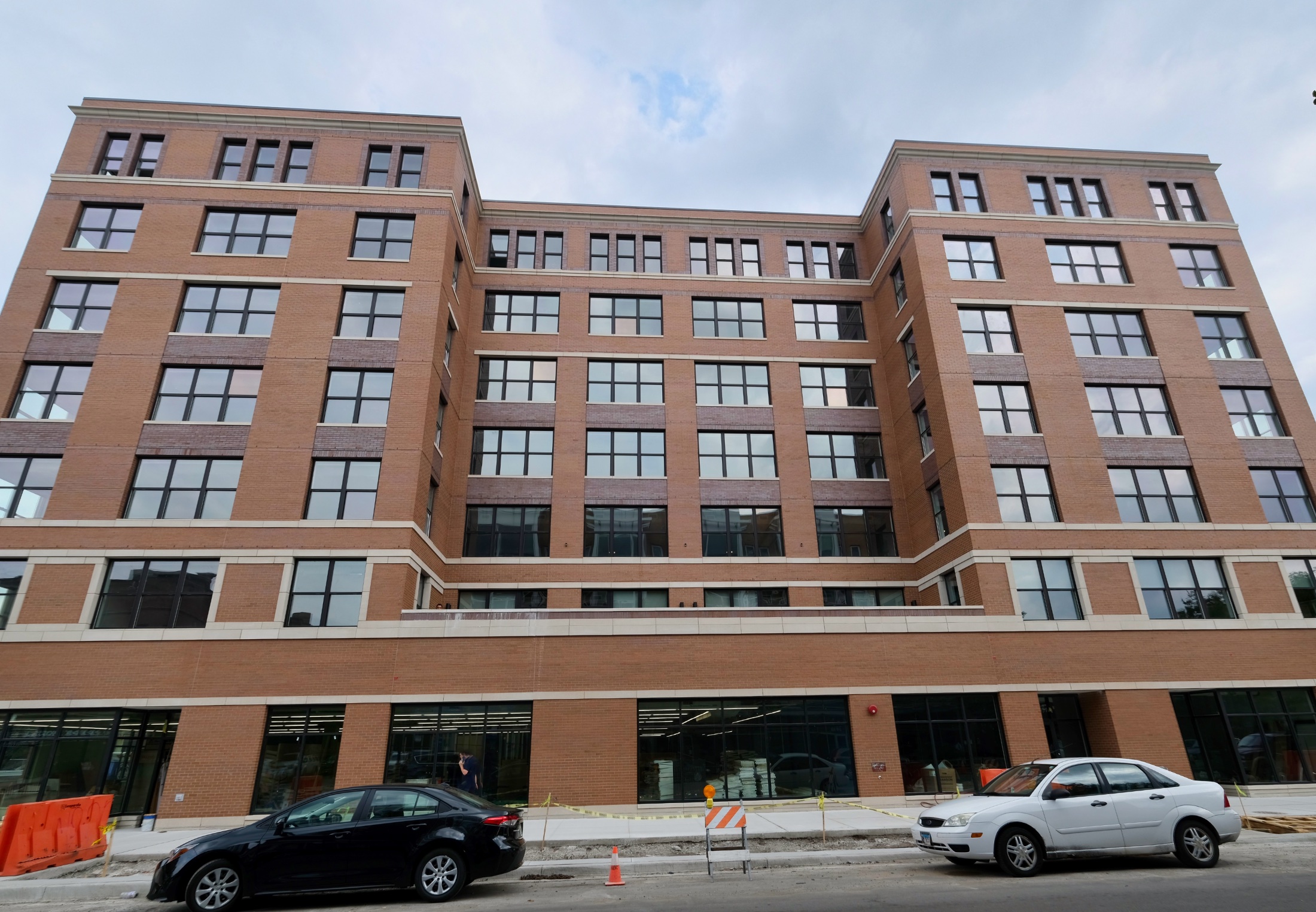
Wrigleyville Lofts. Photo by Jack Crawford
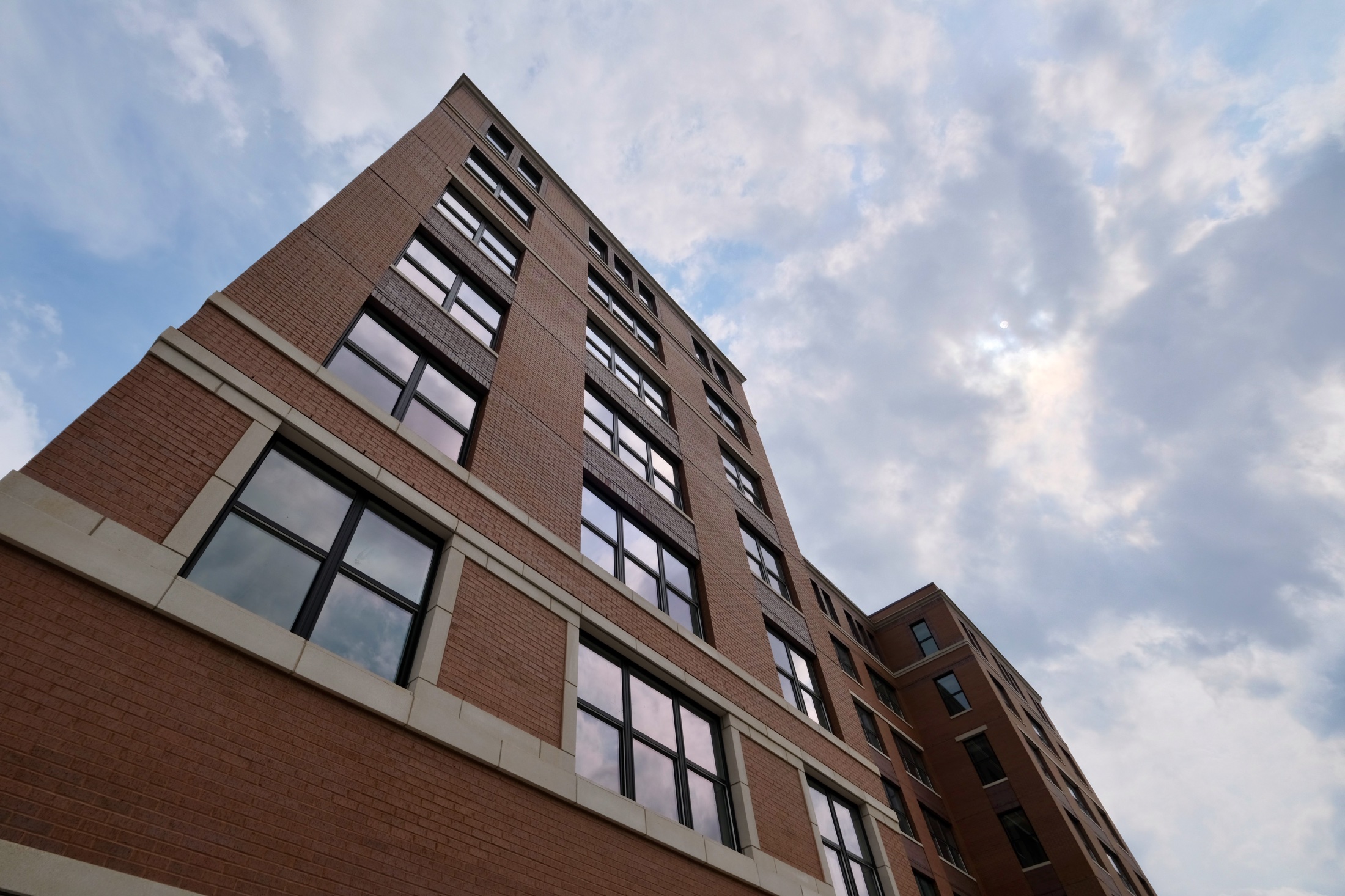
Wrigleyville Lofts. Photo by Jack Crawford
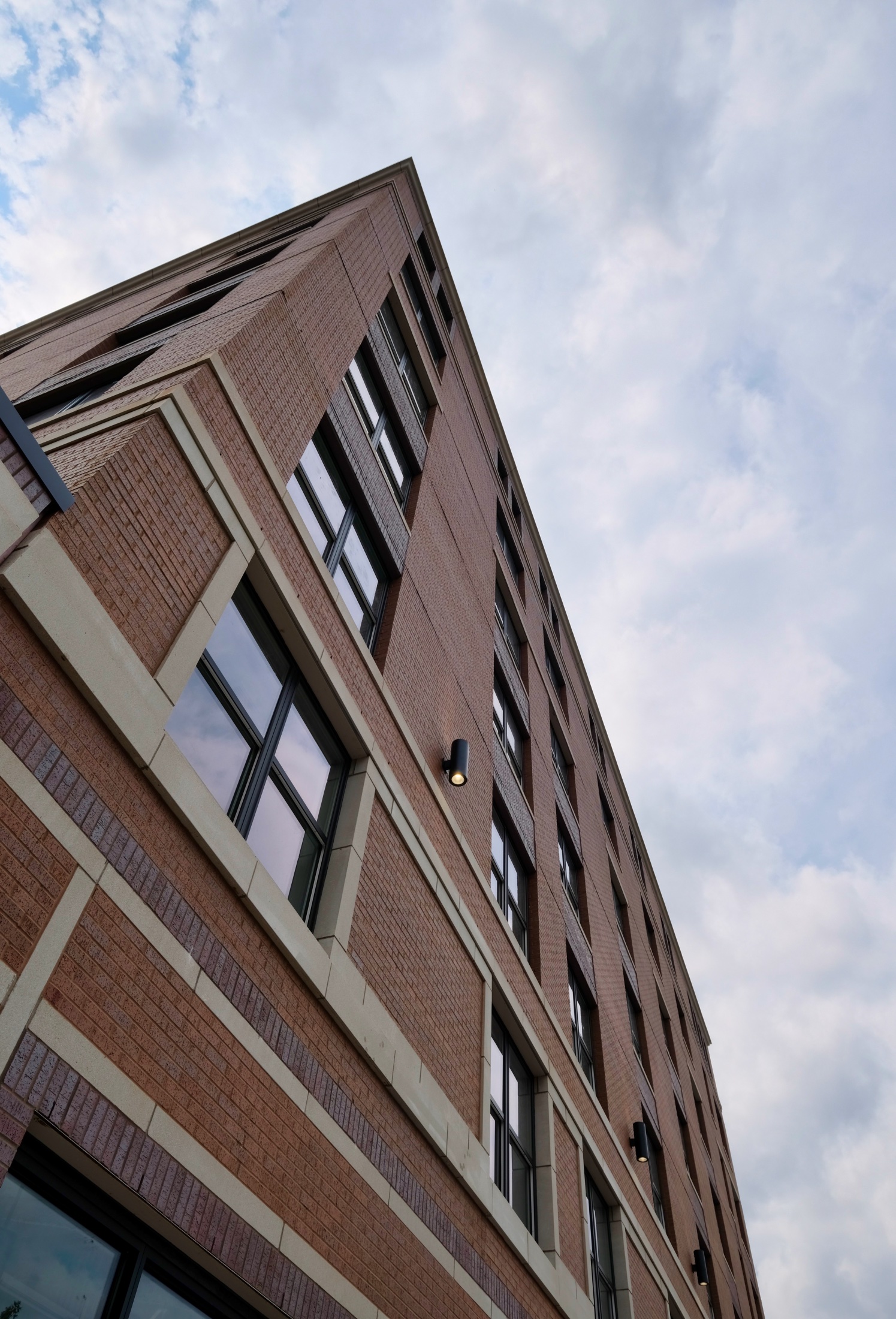
Wrigleyville Lofts. Photo by Jack Crawford
The development will also offer a mix of amenities, including a private club with a kitchen and bar, a fitness center, a heated bike room, a spacious open lobby, and a fully-stocked rooftop deck with grilling stations, lounge areas, fire pits, TV viewing, and skyline views.
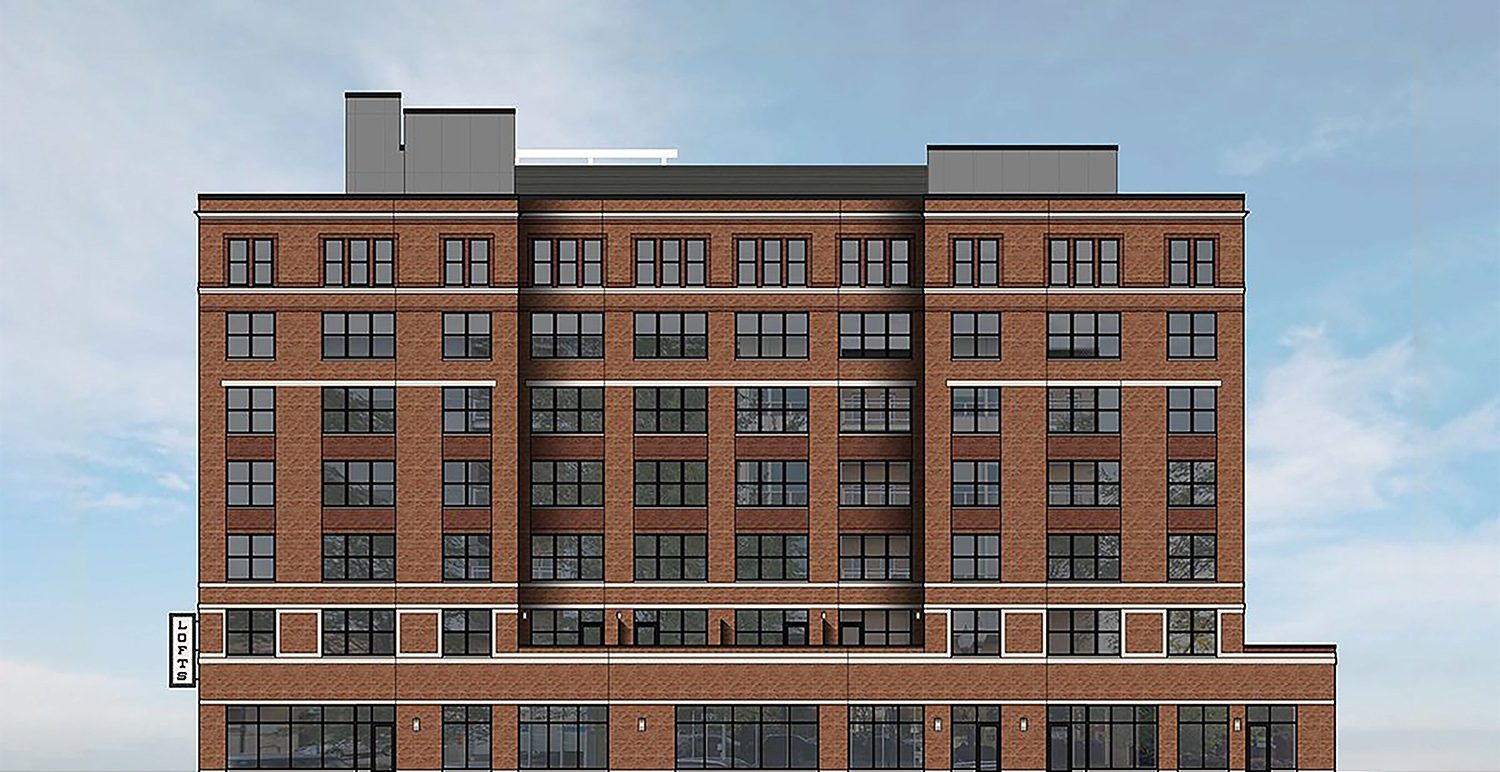
Wrigleyville Lofts. Elevation by Sullivan, Goulette & Wilson Architects
The design by Sullivan Goulette & Wilson is primarily clad in red brick with secondary limestone accents. The massing also involves vertical bays with setbacks on the second floor to allow for the aforementioned terrace spaces.

Wrigleyville Lofts amenity spaces. Renderings via Draper & Kramer
The transit-oriented project will offer 14 spaces in the rear, while the CTA L Brown Line at Sheridan station is located just paces to the north. Also within a two-minute walking distance are bus stops for Routes X9, 80, and 151.
The project’s location will also place residents within close proximity to the Wrigleyville commercial hub, with an assortment of restaurants, bars, and retail all oriented around the iconic Wrigley Field.
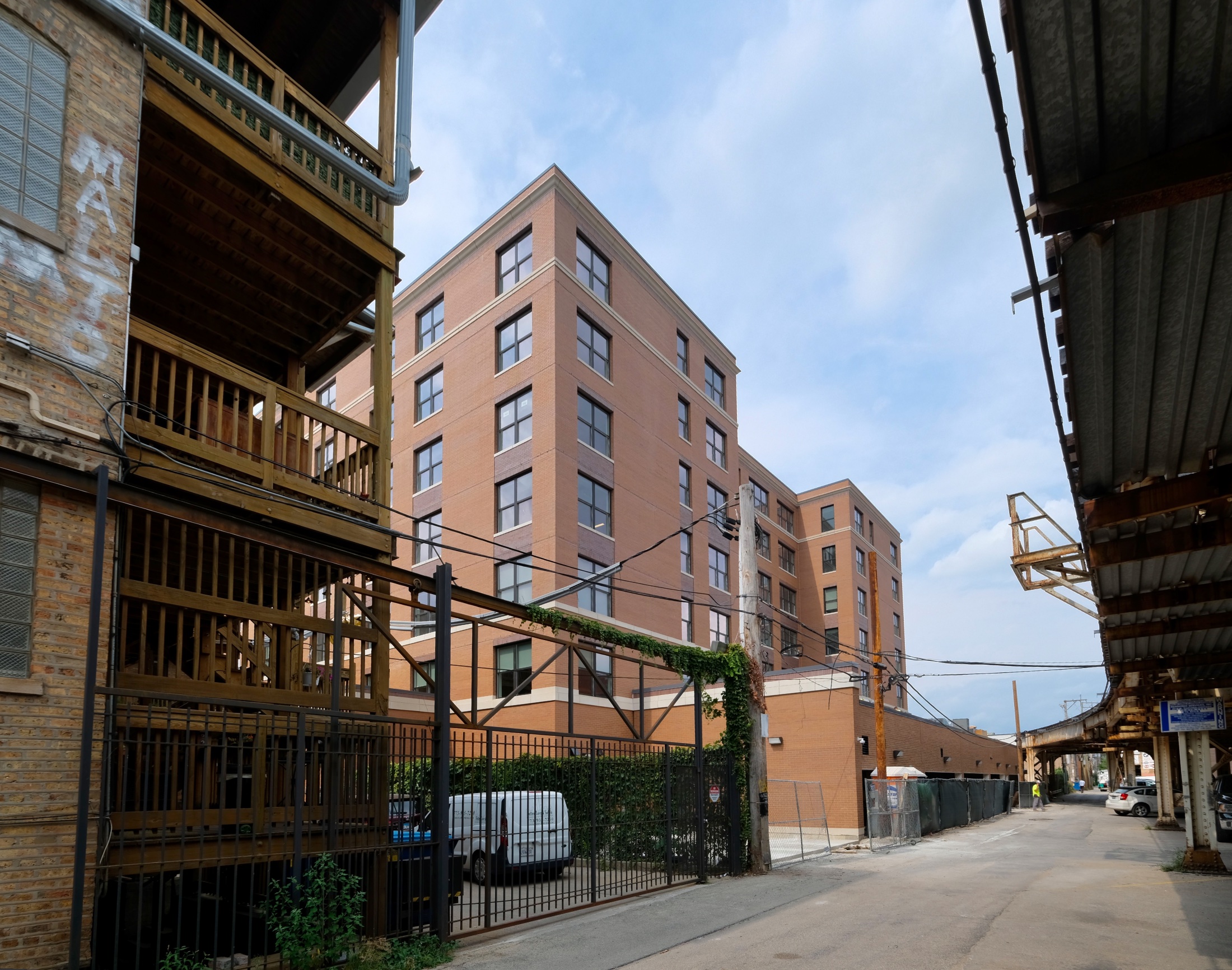
Wrigleyville Lofts. Photo by Jack Crawford
Leopardo Construction has served as general contractor. The $26 million construction is expected to welcome residents and commercial tenants this fall.
Subscribe to YIMBY’s daily e-mail
Follow YIMBYgram for real-time photo updates
Like YIMBY on Facebook
Follow YIMBY’s Twitter for the latest in YIMBYnews

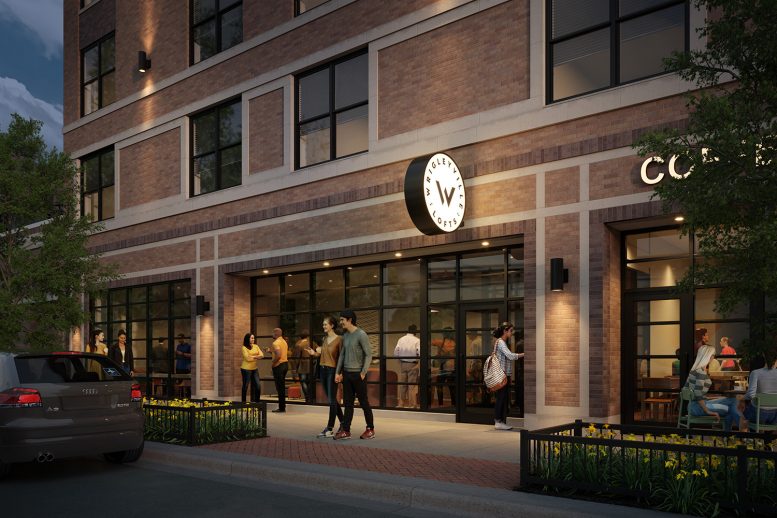
This design belongs in Atlanta or Charlotte smh
Couldn’t agree more. What a waste of money.
You wouldn’t get a developer to pay for this much brick in Atlanta or Charlotte.