Work is nearing the finish line for the first phase of construction at Belgravia Group and LMC’s Triangle Square along the North Branch Corridor in Bucktown. The three-building masterplan designed by Lamar Johnson Collaborative, is bound by N Elston Avenue, W Webster Avenue, and the Metra tracks. Combined, this staggered development will yield a total of 370 residences, 56,000 square feet of commercial space, and 343 parking spaces. Two of the three buildings are currently in their final stages of construction, while the third commercial building is awaiting for work to begin.
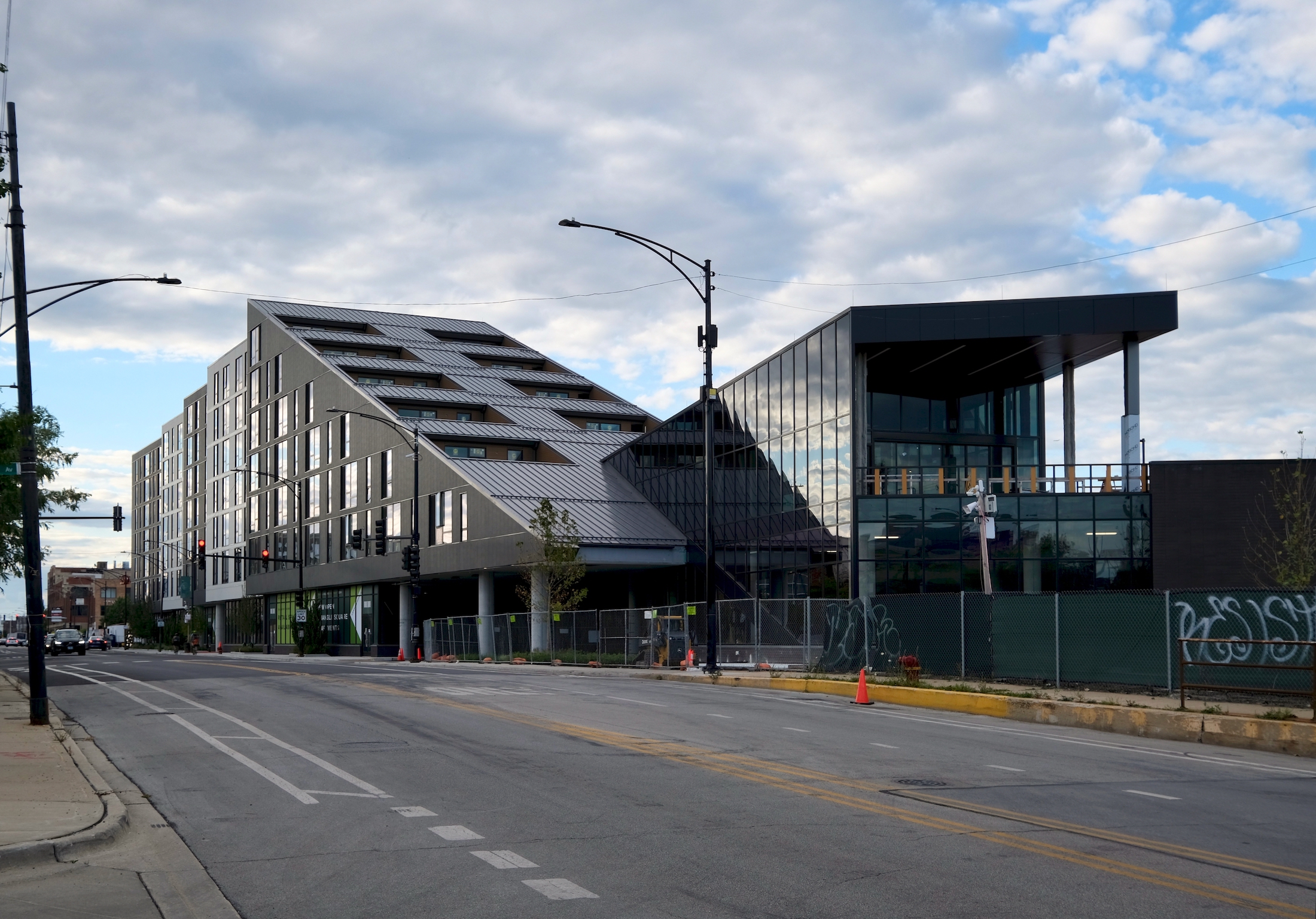
Triangle Square (2155 N Elston Avenue). Photo by Jack Crawford
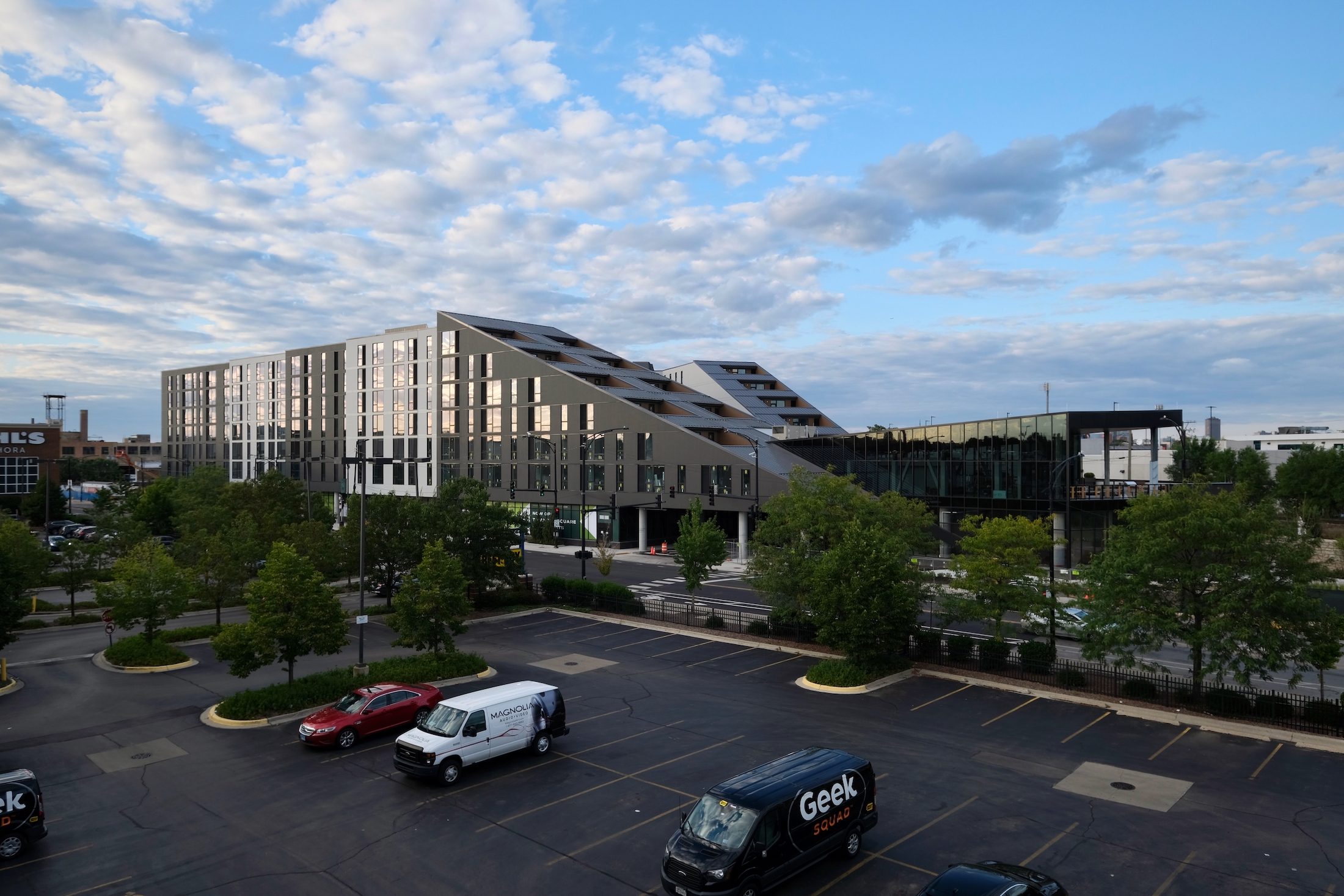
Triangle Square (2155 N Elston Avenue). Photo by Jack Crawford
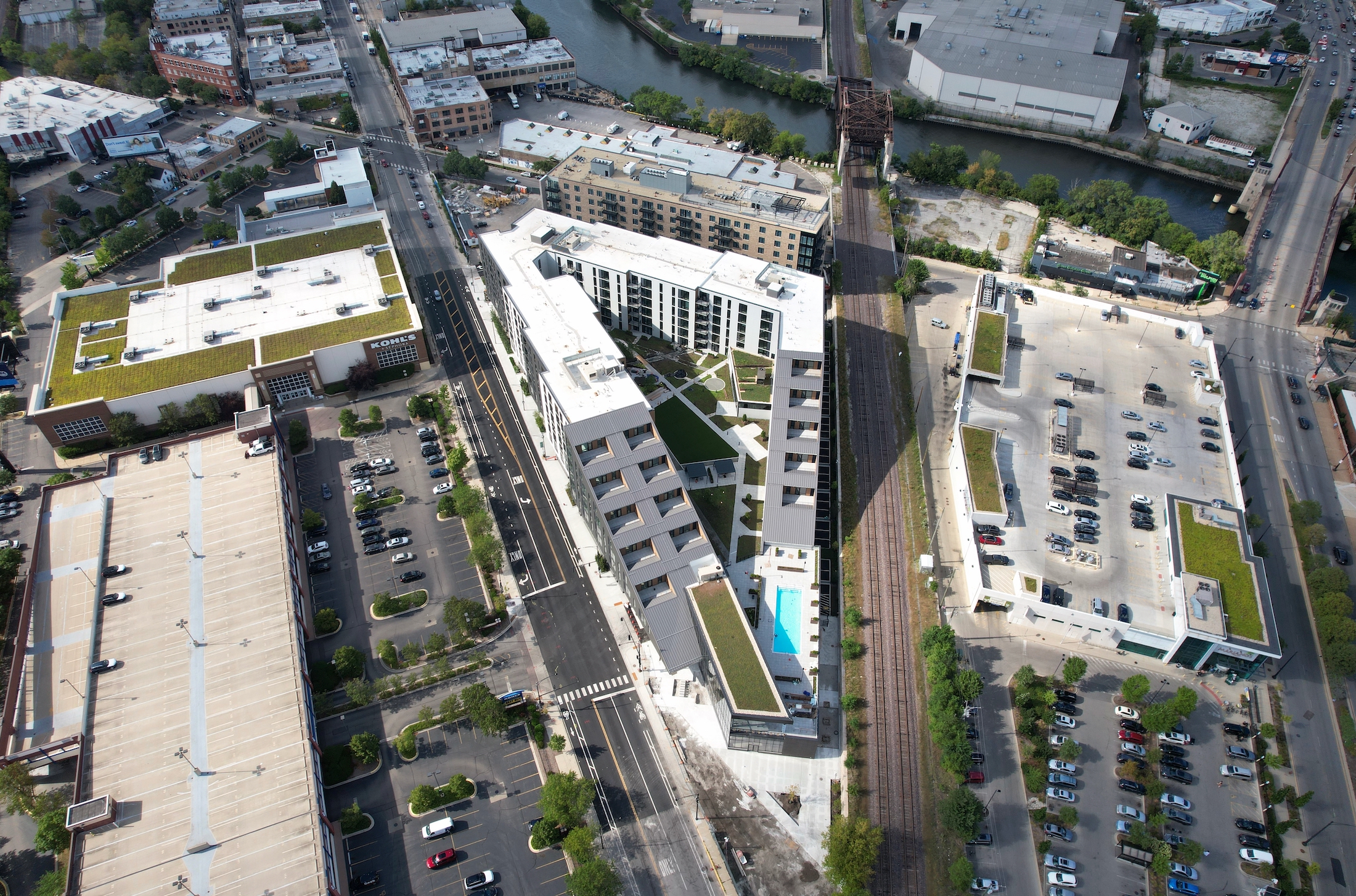
Triangle Square. Photo by Jack Crawford
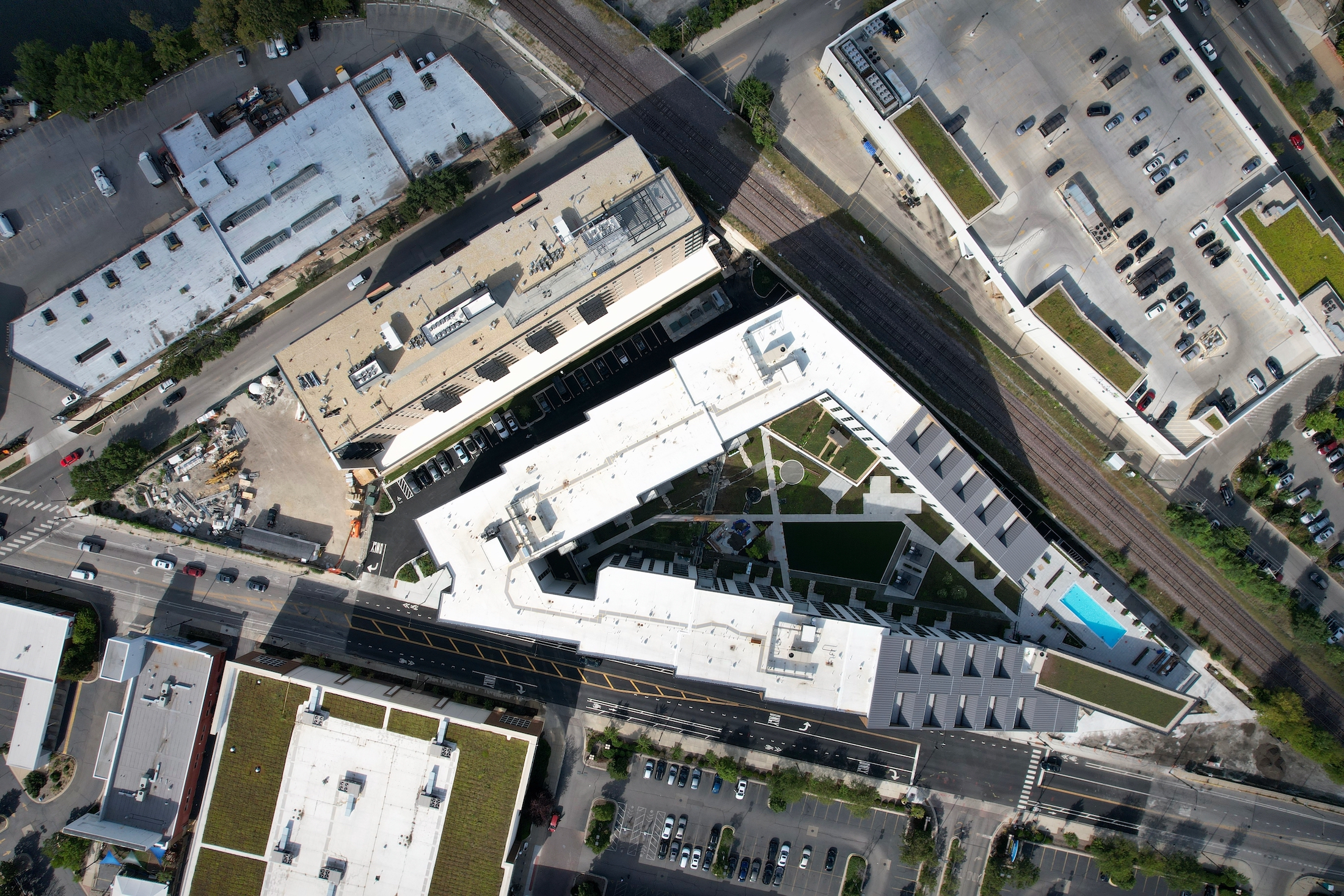
Triangle Square. Photo by Jack Crawford
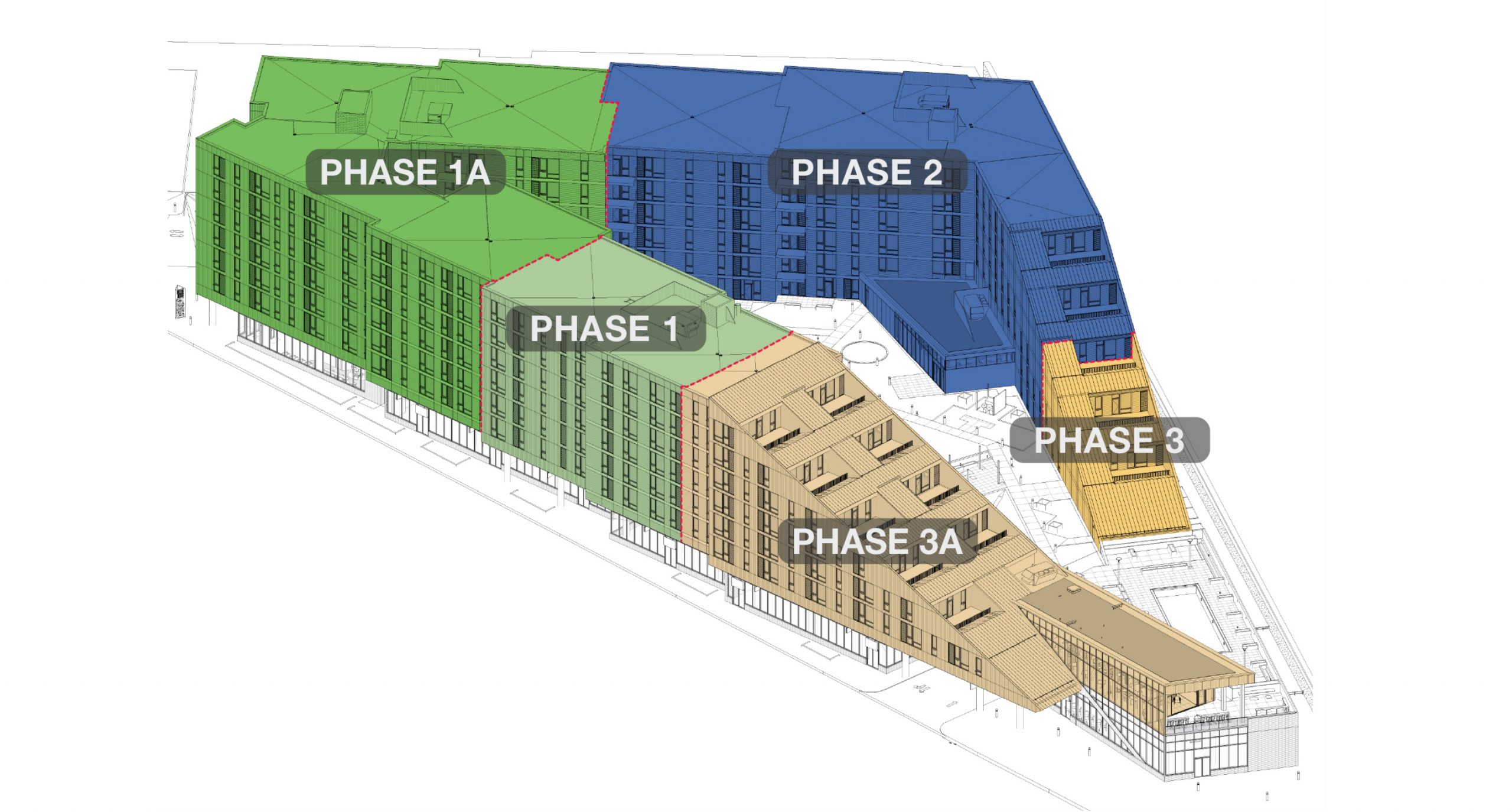
2155 N Elston Avenue programming diagram. Diagram by Lamar Johnson Collaborative
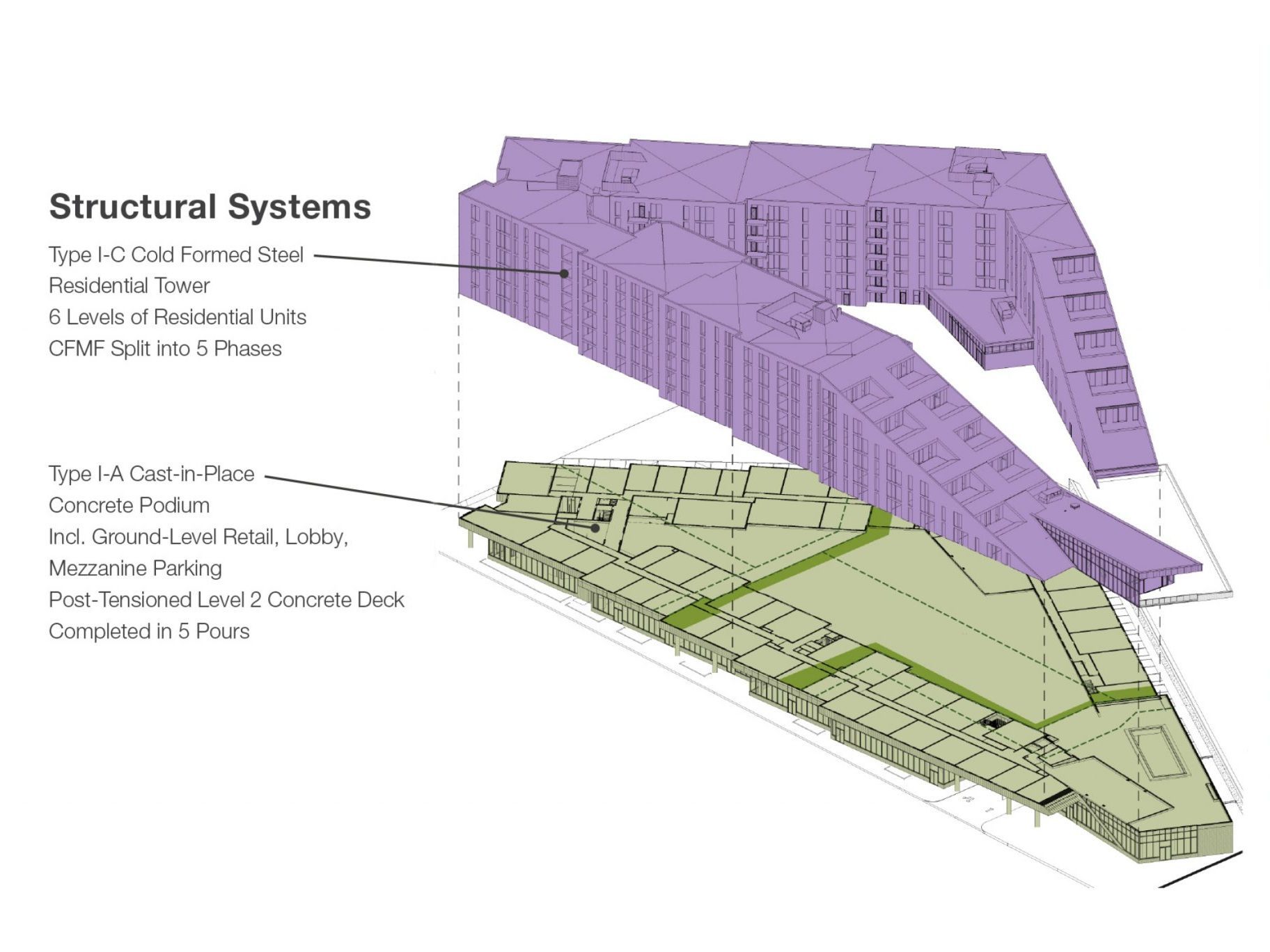
2155 N Elston Avenue programming diagram. Diagram by Lamar Johnson Collaborative
The largest of the three buildings, a seven-story edifice at 2155 N Elston Avenue, will contain 298 apartment units, 21,000 square feet of retail, and a sprawling amenity catalog. These rental units will vary between studios and one- and two-bedrooms, with balconies or terraces in select layouts. Interiors for these apartments come with features such as pebble oak laminate flooring, Essex quartz countertops, Whirlpool stainless steel appliances, and Moen fixtures.
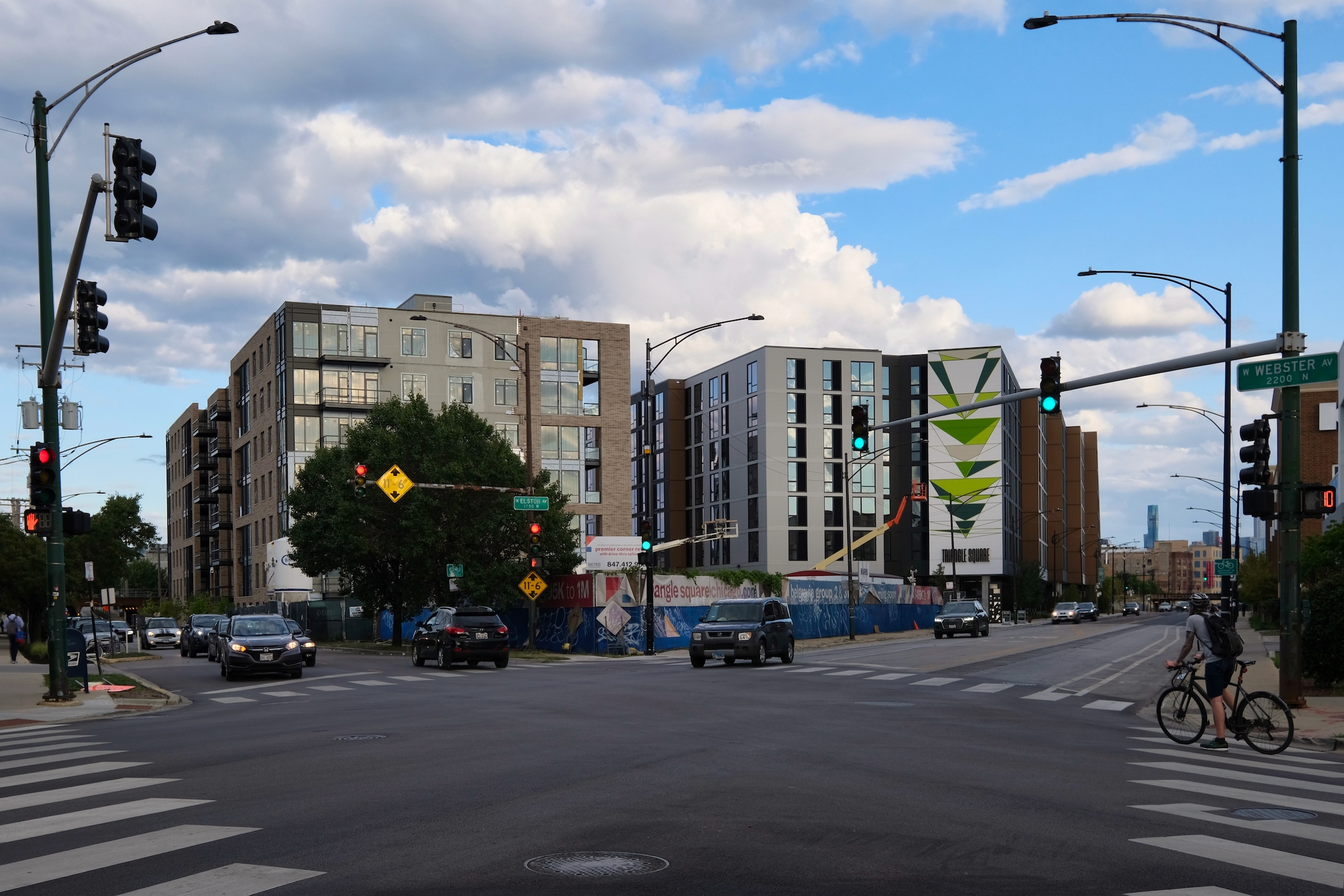
Triangle Square. Photo by Jack Crawford
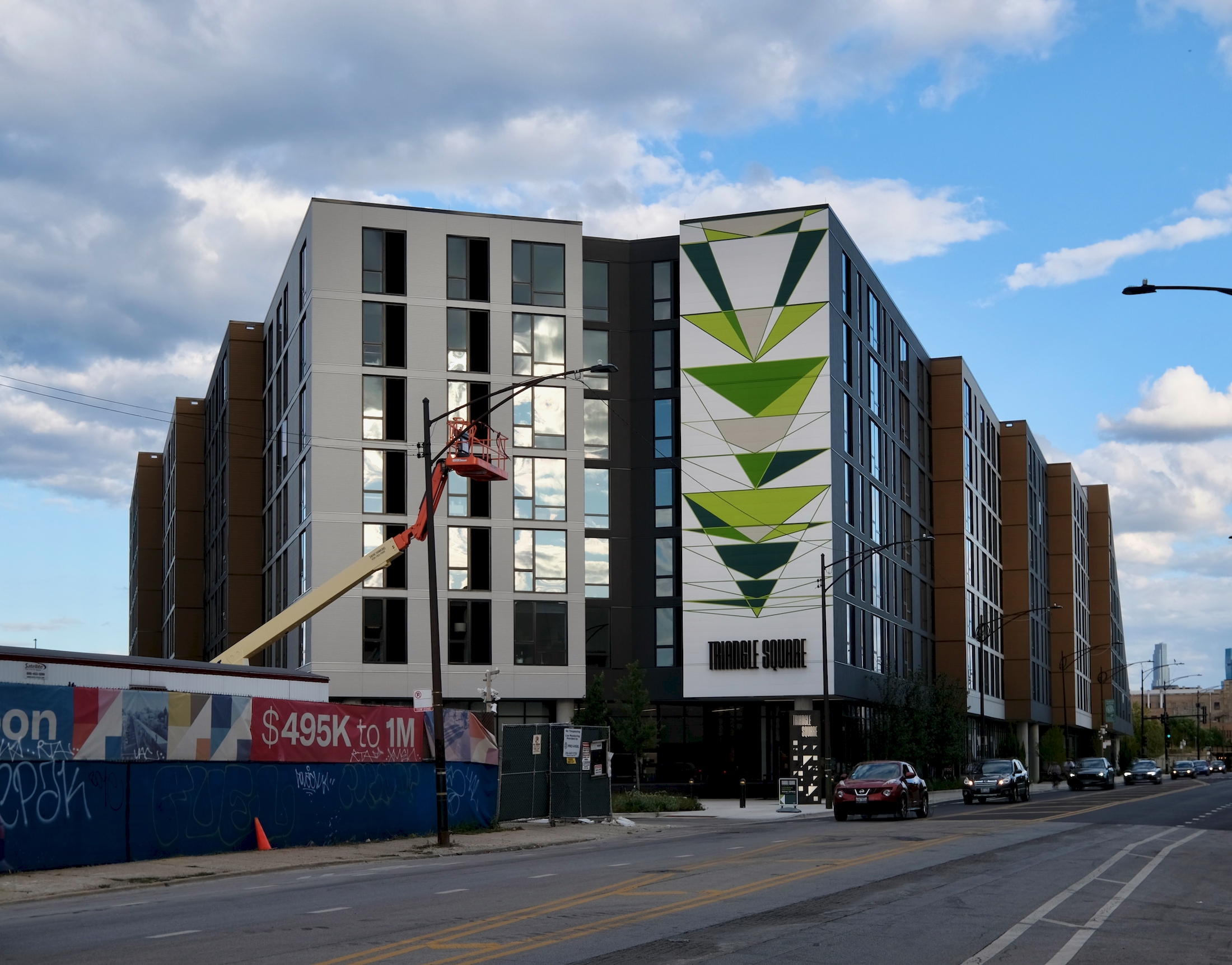
Triangle Square (2155 N Elston Avenue). Photo by Jack Crawford
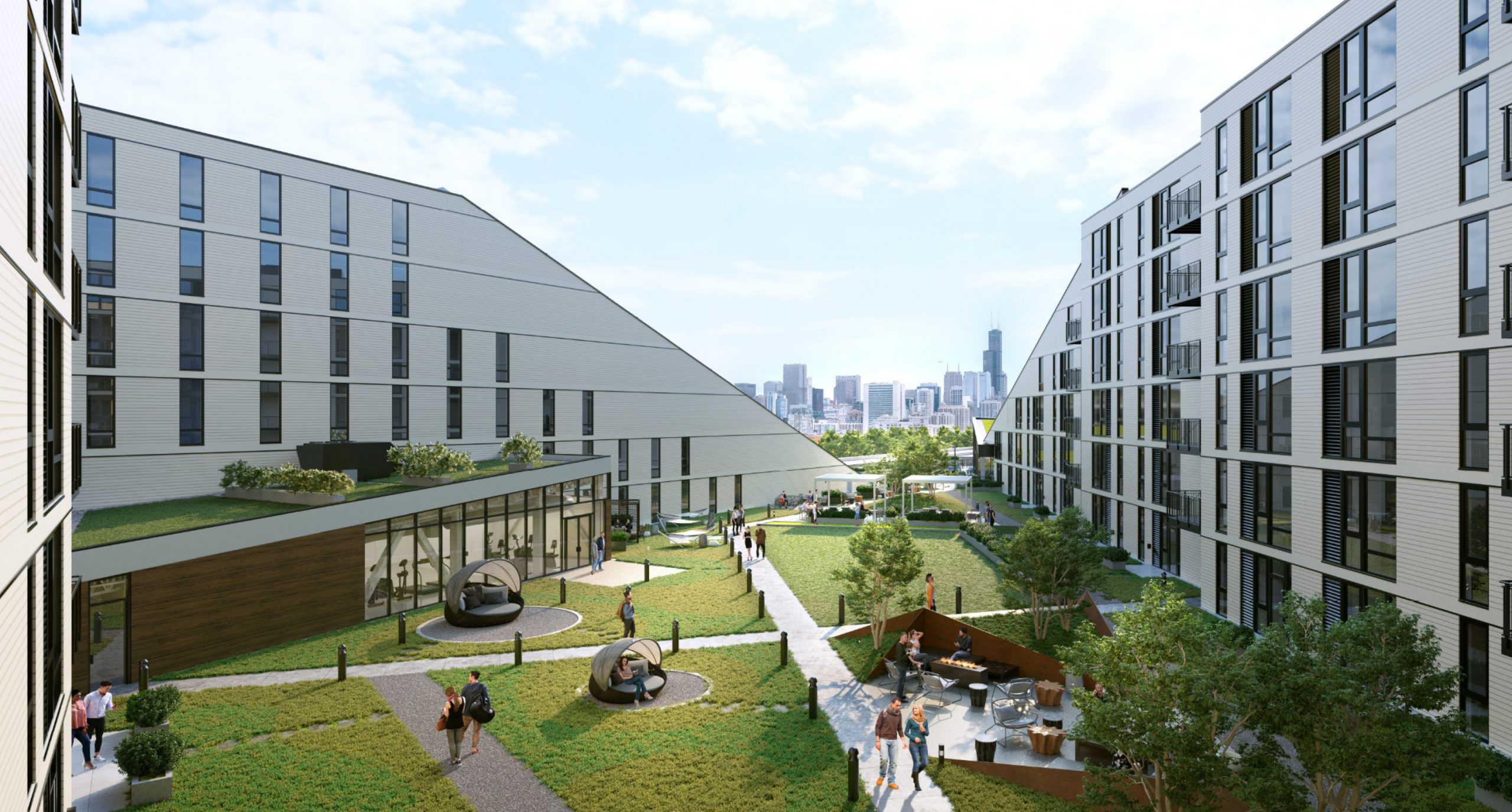
Triangle Square Apartments (2155 N Elston Avenue) amenity terrace. Rendering by Lamar Johnson Collaborative
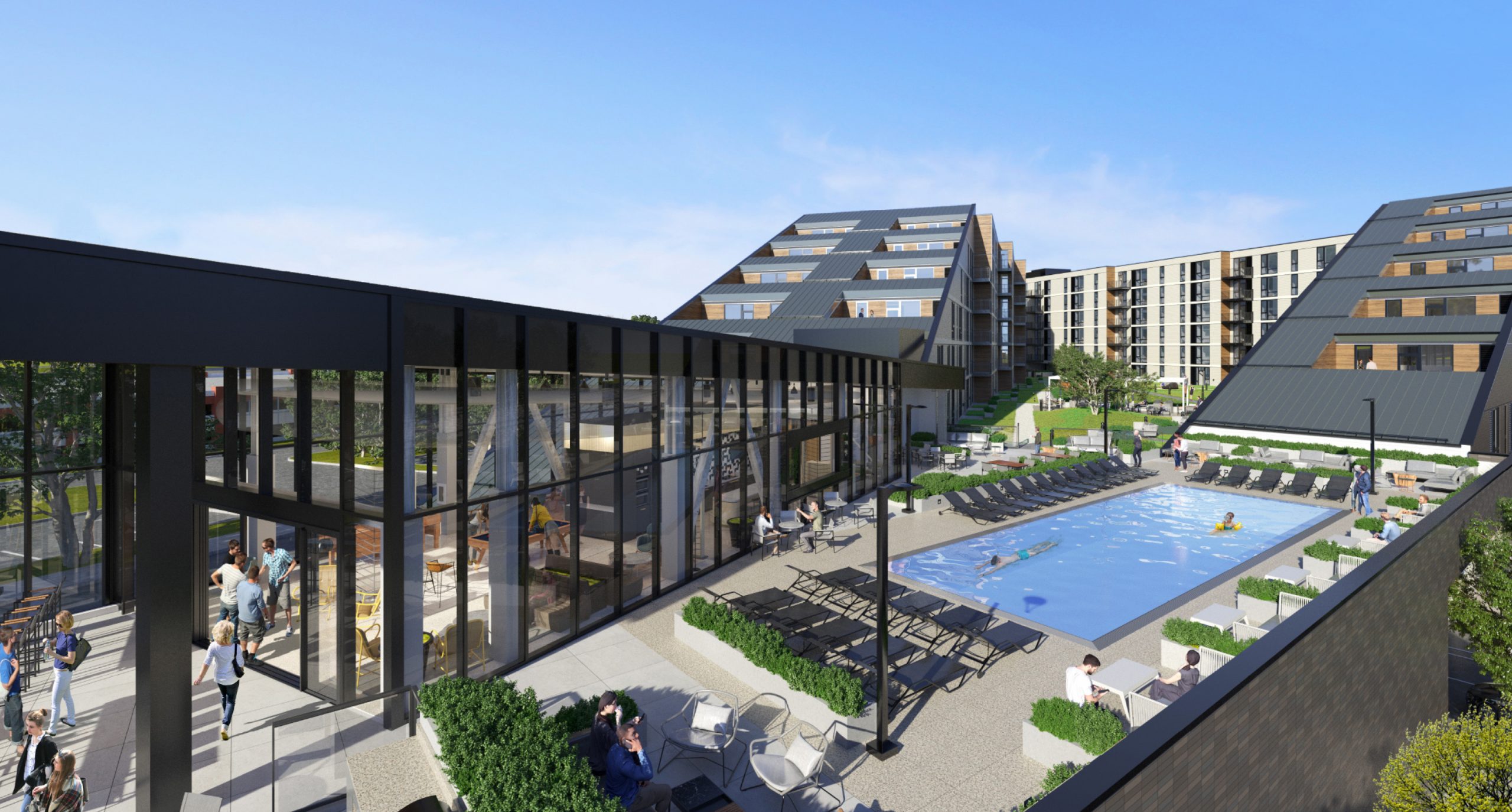
Triangle Square Apartments (2155 N Elston Avenue) amenity terrace. Rendering by Lamar Johnson Collaborative
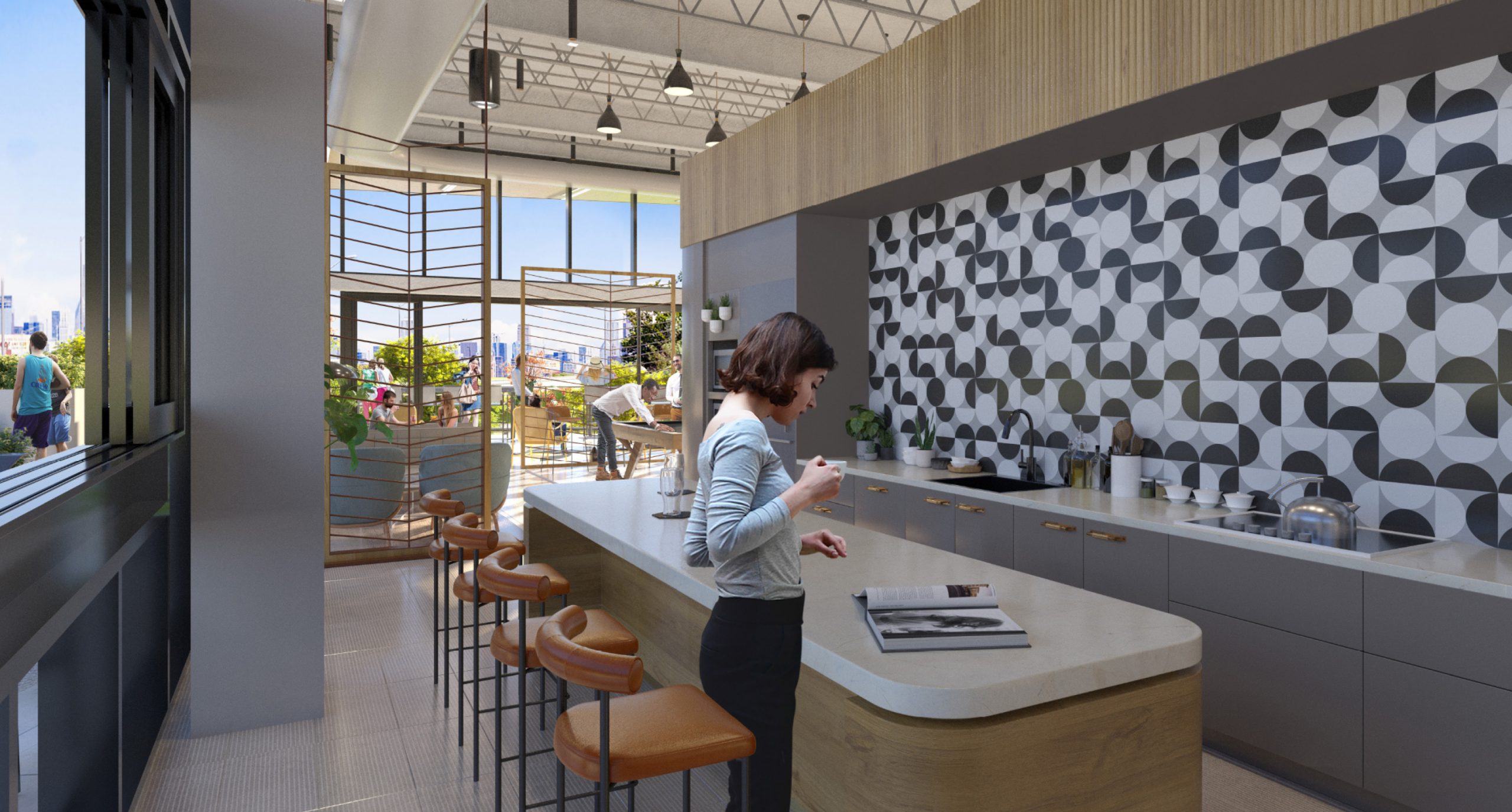
Triangle Square Apartments (2155 N Elston Avenue) amenity interior. Rendering by Lamar Johnson Collaborative
The apartment amenity offerings will be extensive, the focal point of which will be a 23,000-square-foot outdoor amenity deck on the second floor. This sprawling space will house a pool, a bocce court, grills and fire pits, open grass, and lounge areas. The building will also accommodate indoor amenities such as a fitness center, a game room, co-working spaces, and bike storage.
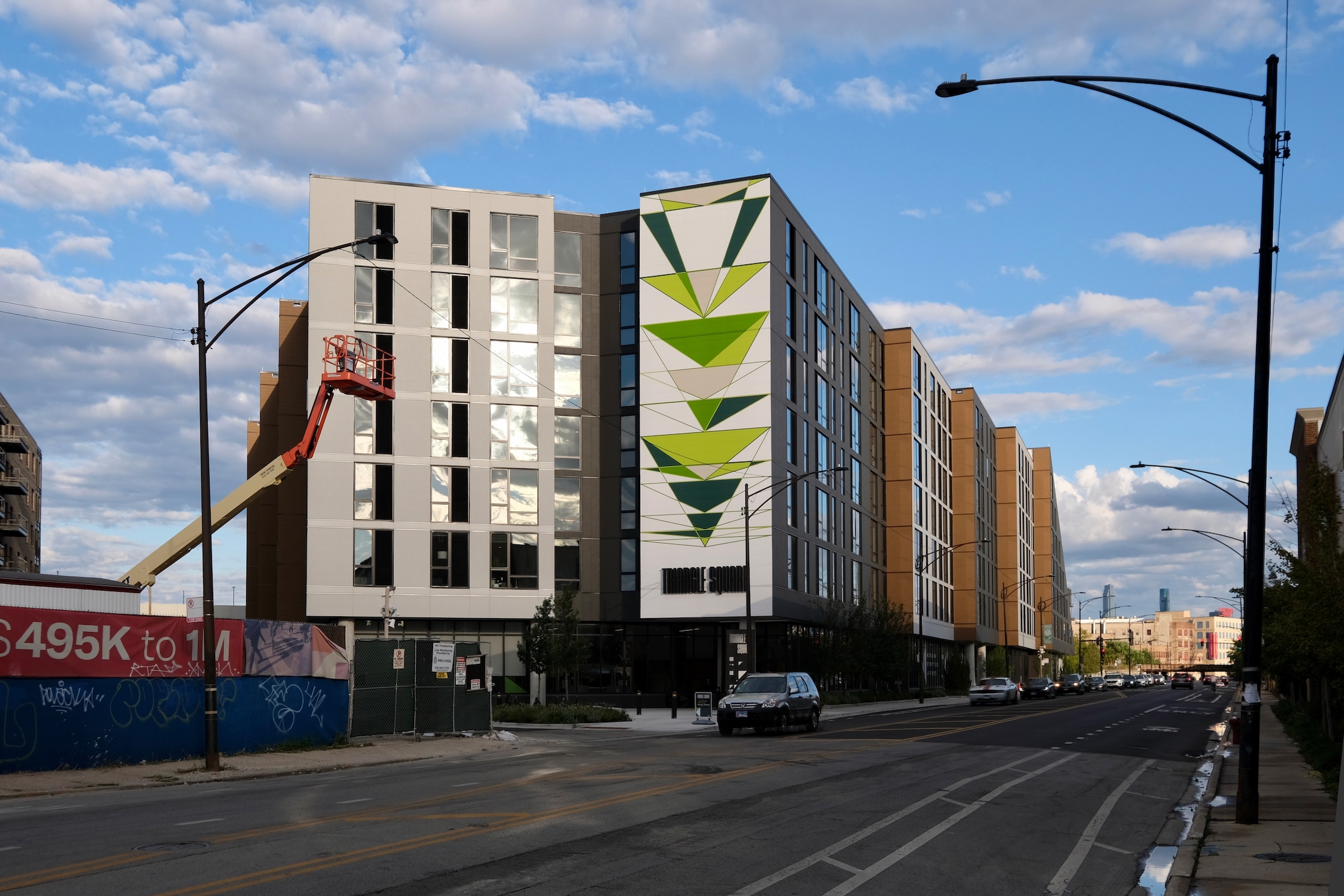
Triangle Square (2155 N Elston Avenue). Photo by Jack Crawford
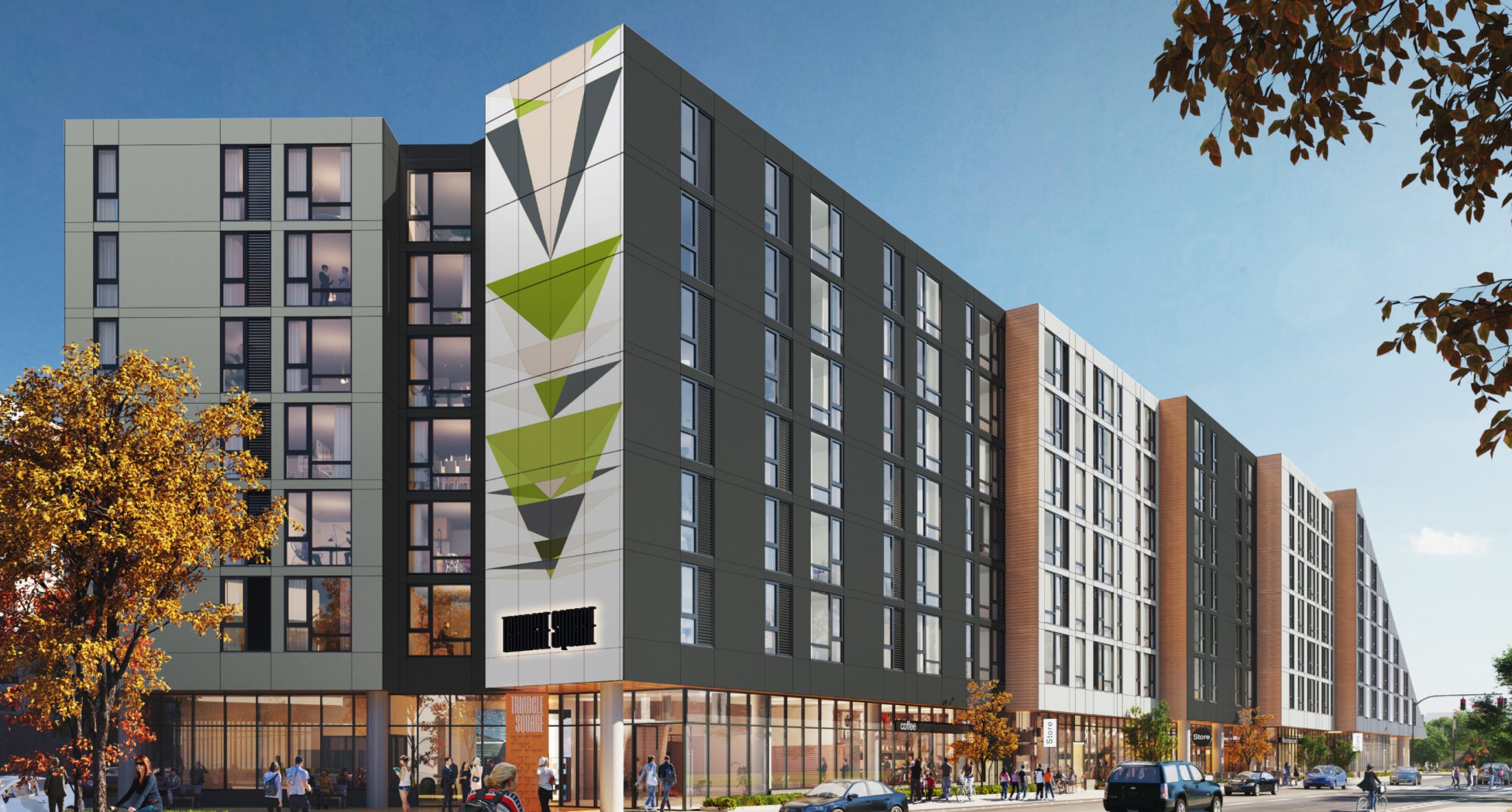
Triangle Square (2155 N Elston Avenue). Rendering by Lamar Johnson Collaborative
The apartment building takes on a unique triangular first-floor podium. The second through seventh floors that house the apartments wrap around the central amenity deck, while sloping on each end. These sloped faces will also be indented by private apartment terraces. At the southern tip of the building, the rooftop slopes back up to house additional indoor amenity space. Meanwhile, the facade of the structure will be a glass storefront system on the first floor, while the remaining six floors are a mix of fiber cement, metal paneling, and floor-to-ceiling windows with dark metal trimmings.
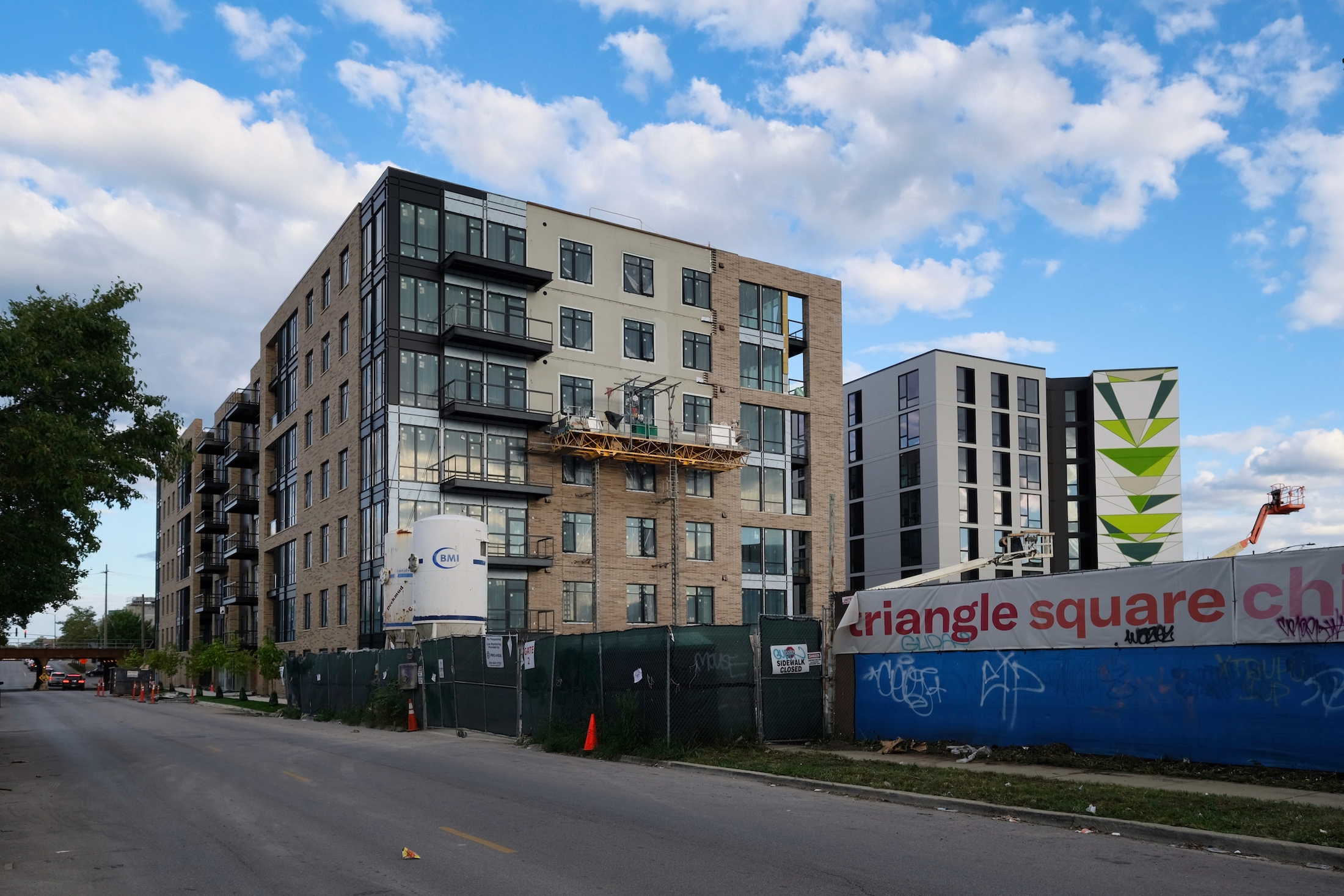
Triangle Square. Photo by Jack Crawford
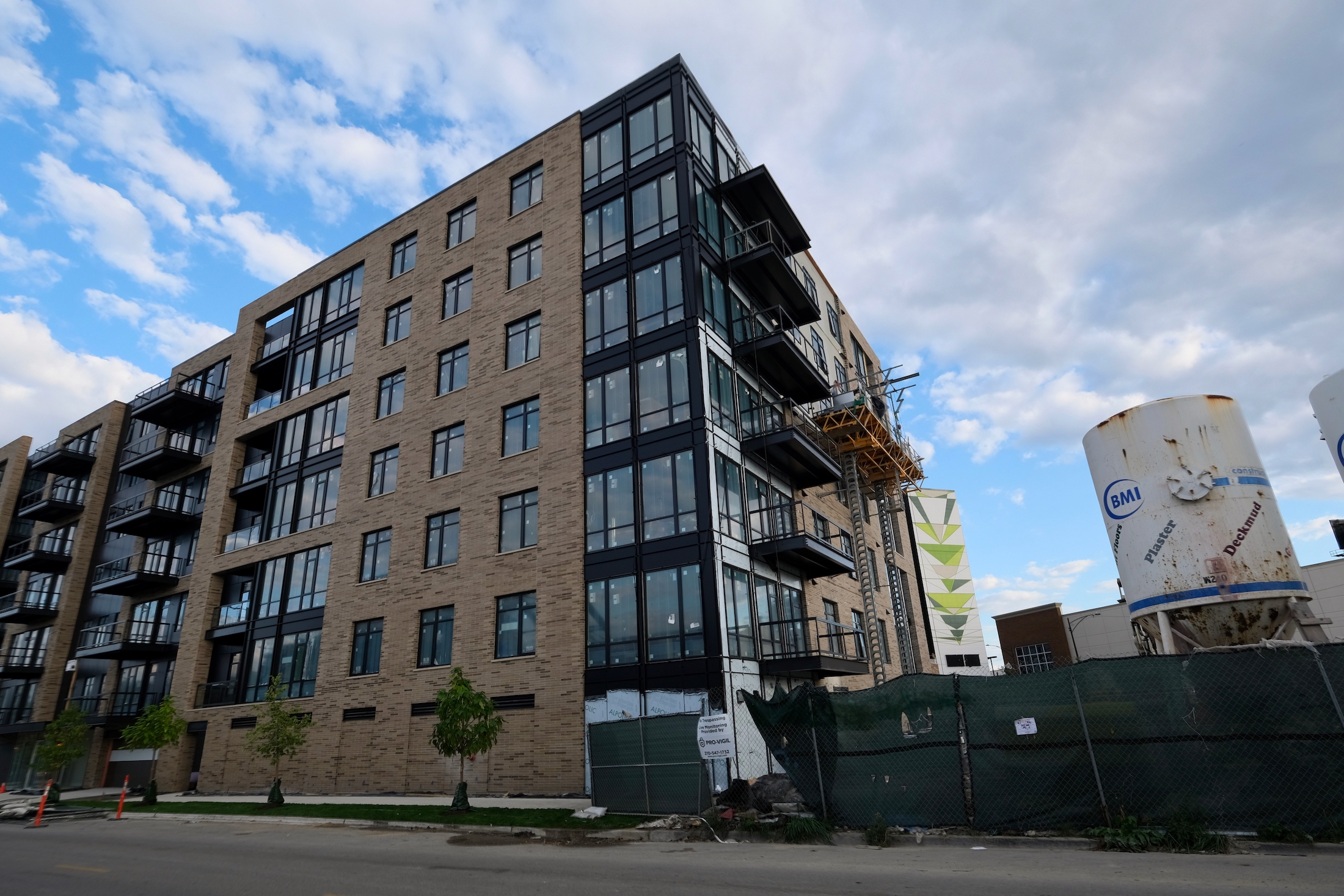
Triangle Square Condos (1701 W Webster Avenue). Photo by Jack Crawford
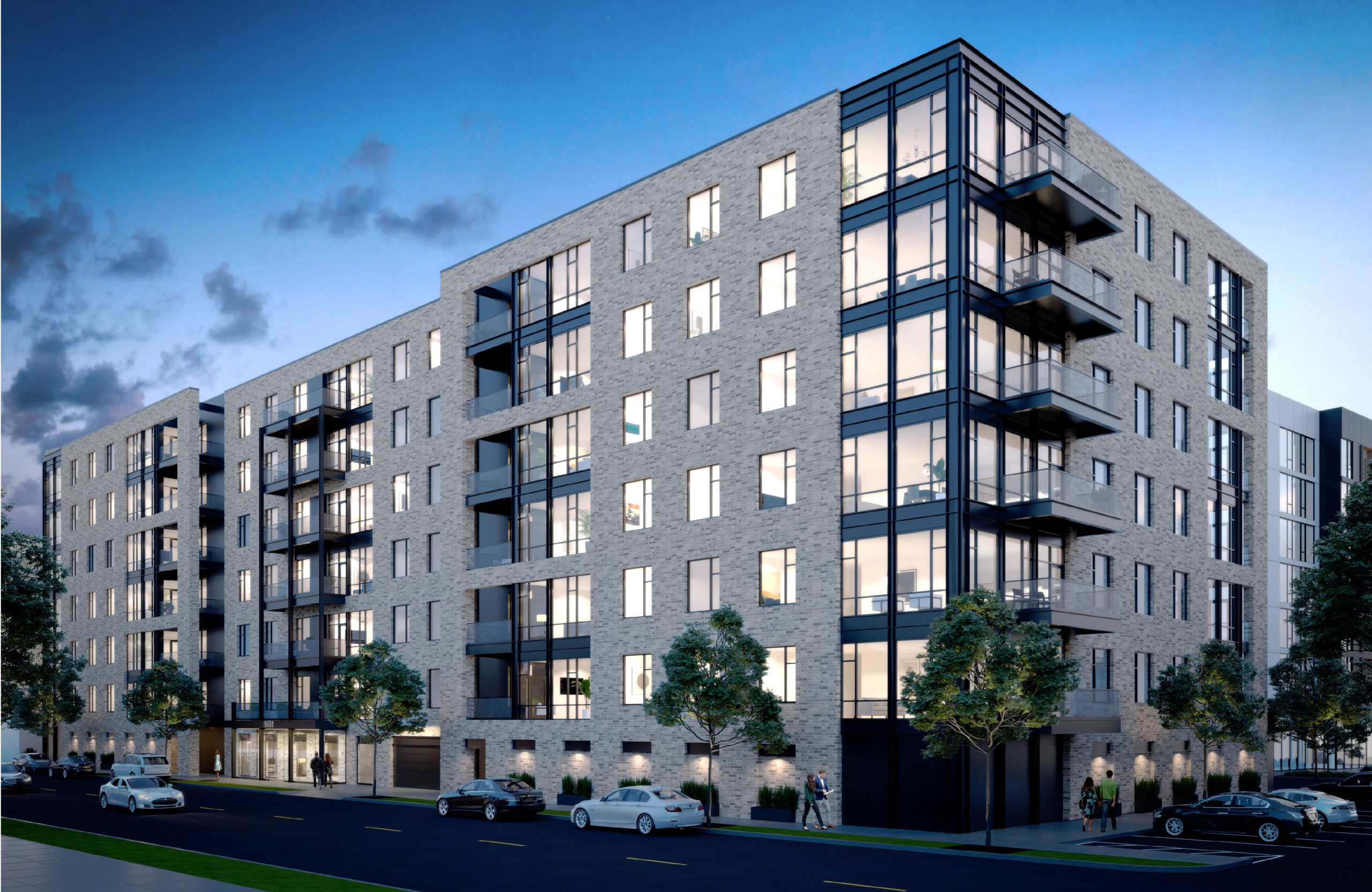
Triangle Square Condos (1701 W Webster Avenue). Rendering by Lamar Johnson Collaborative
The second portion of the current construction is the condominium building, located at 1701 W Webster Avenue and housing a total of 72 residences across 12 differing floor plans. Two-bedrooms with offices begin at $612,000, while three-bedrooms range from $739,000 to $1.2 million.
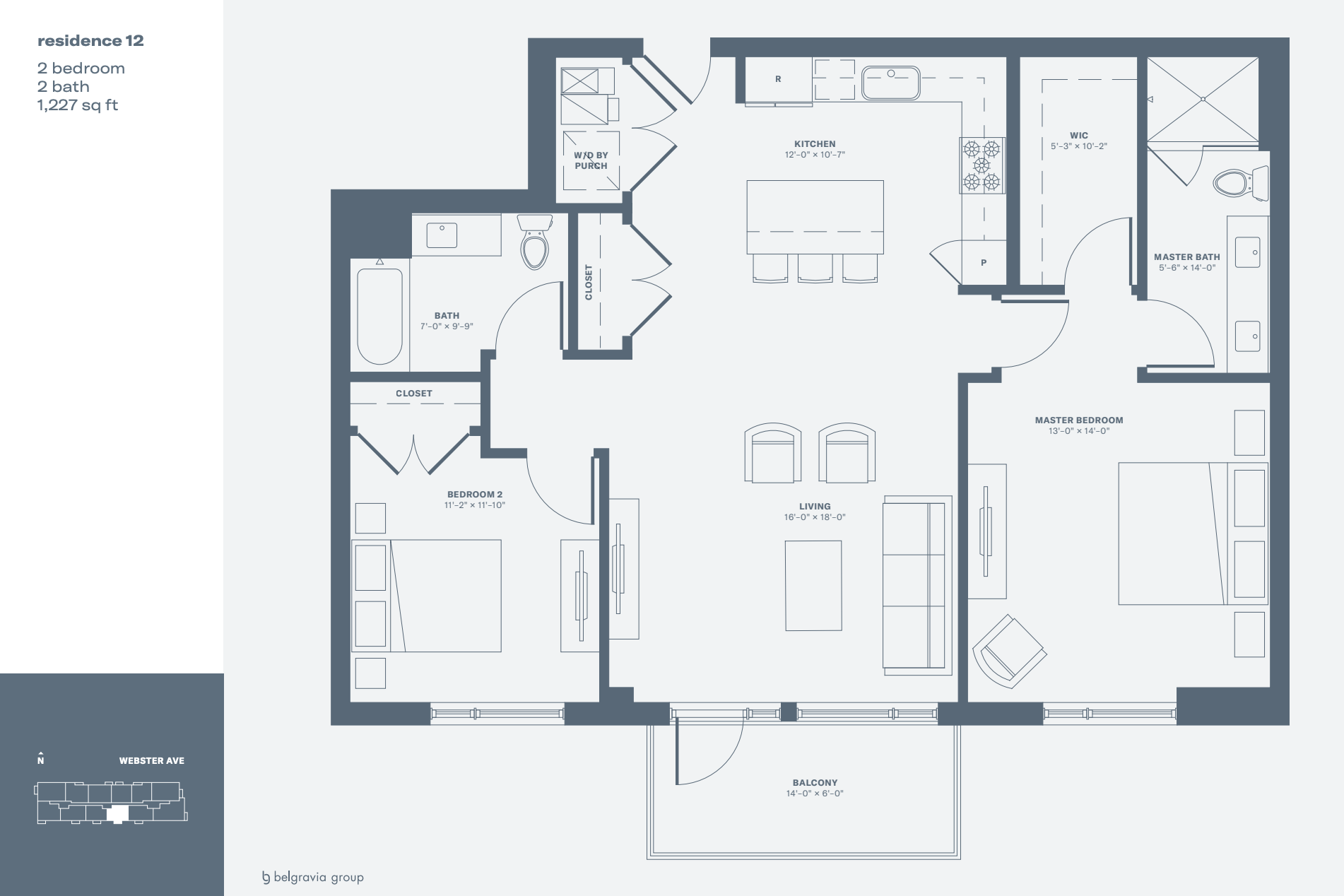
Triangle Square Condos sample two-bedroom unit. Plan via Belgravia Group
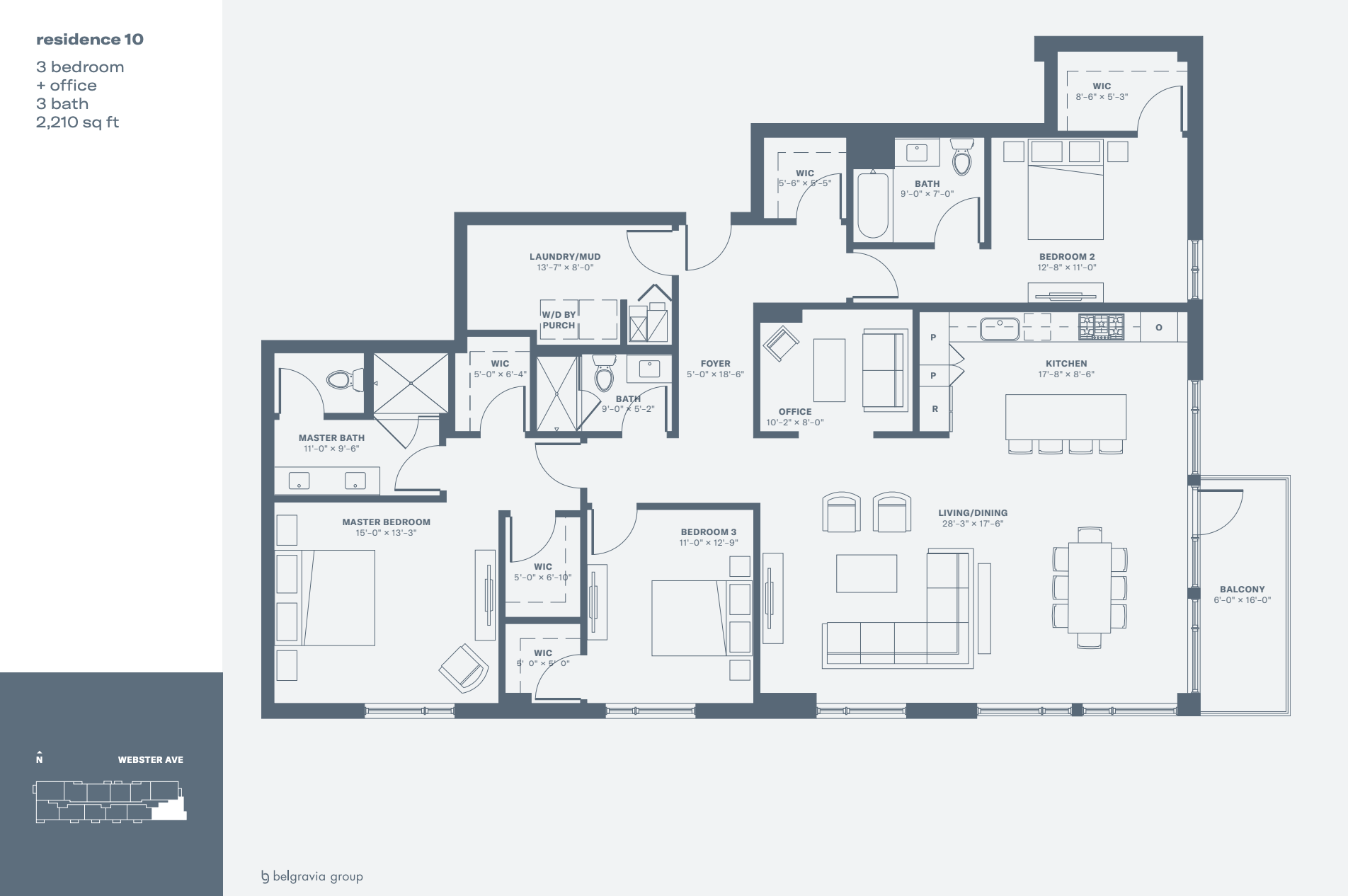
Triangle Square Condos sample three-bedroom + office unit. Plan via Belgravia Group
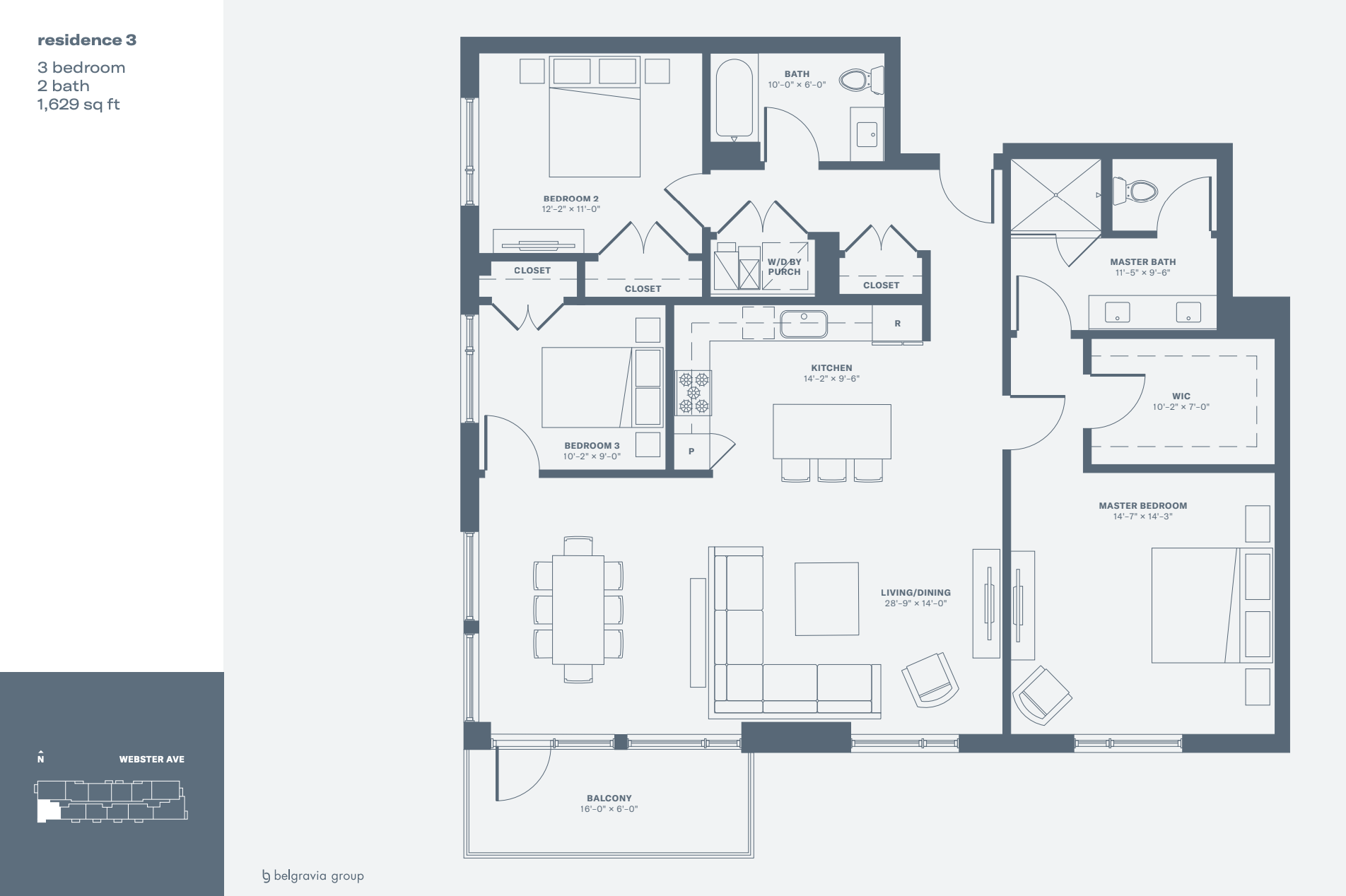
Triangle Square Condos sample three-bedroom unit. Plan via Belgravia Group
In-unit features include 9’6” ceilings, floor-to-ceiling windows, private balconies, wide-plank flooring, recessed lighting, Bosch kitchen appliances, and a choice of stone or quartz countertops in the kitchens and baths. Additional condominium amenities consist of a rooftop terrace with city views, a fully-equipped fitness room, a dog wash station, and bike storage.
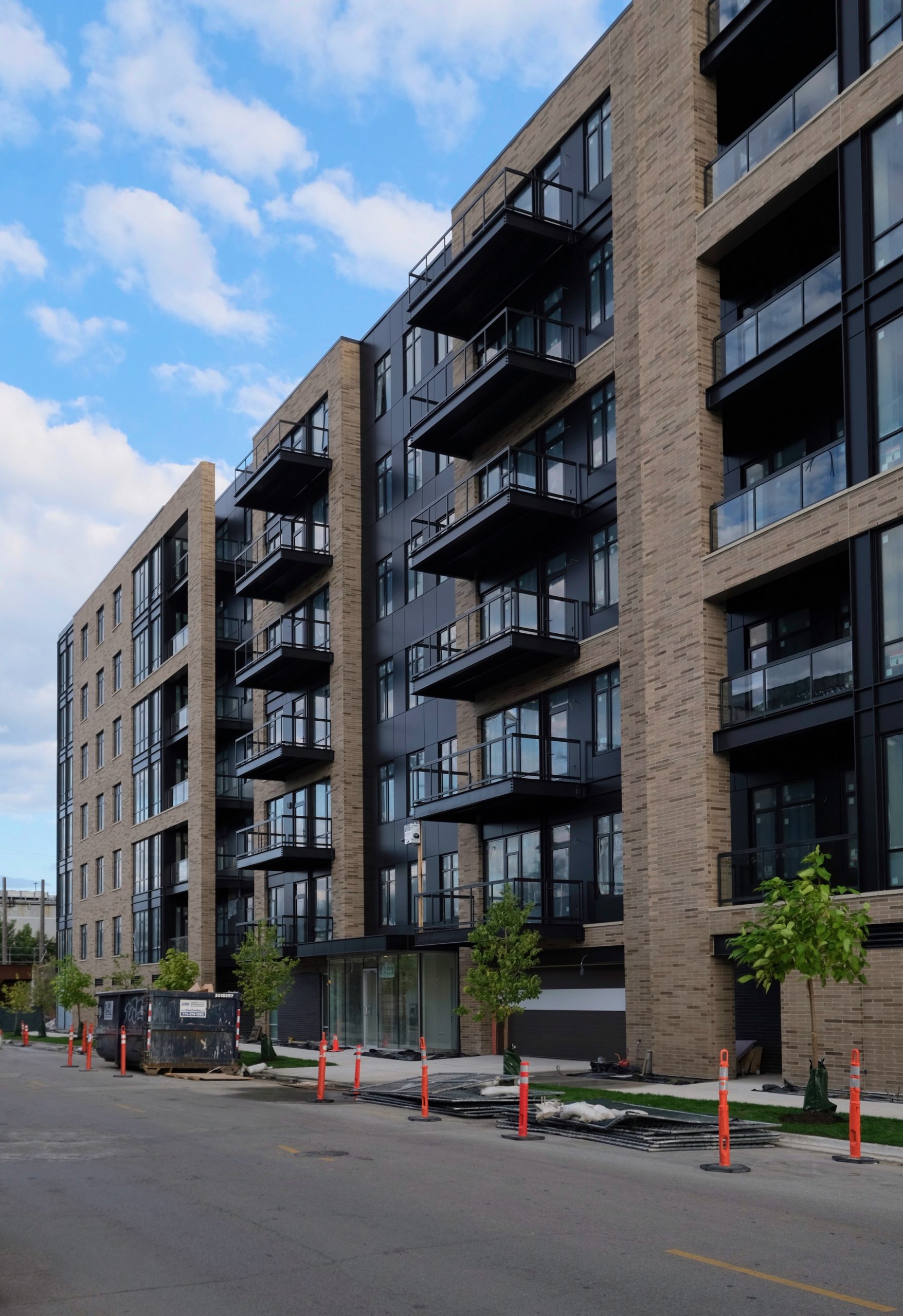
Triangle Square Condos (1701 W Webster Avenue). Photo by Jack Crawford
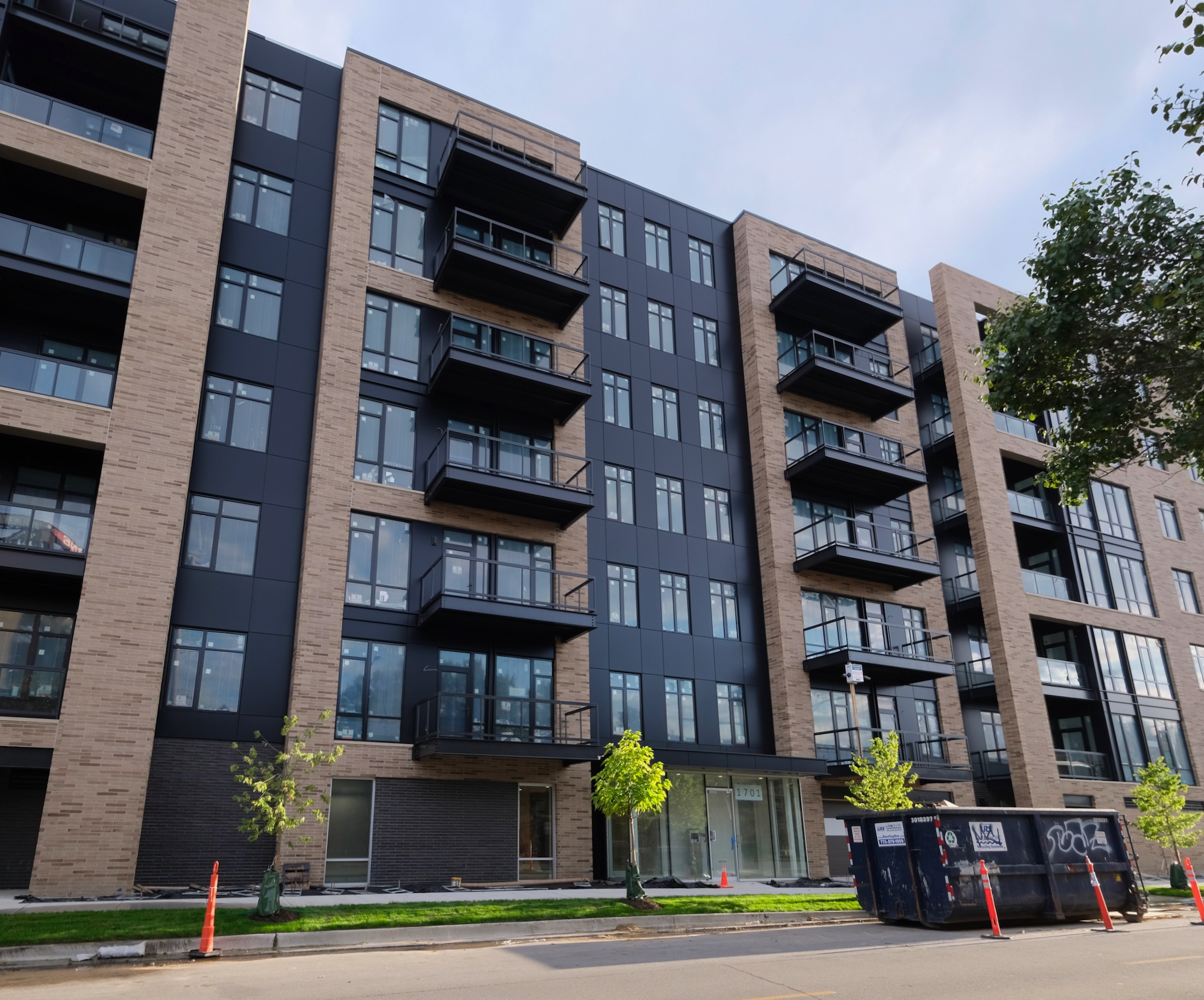
Triangle Square Condos (1701 W Webster Avenue). Photo by Jack Crawford
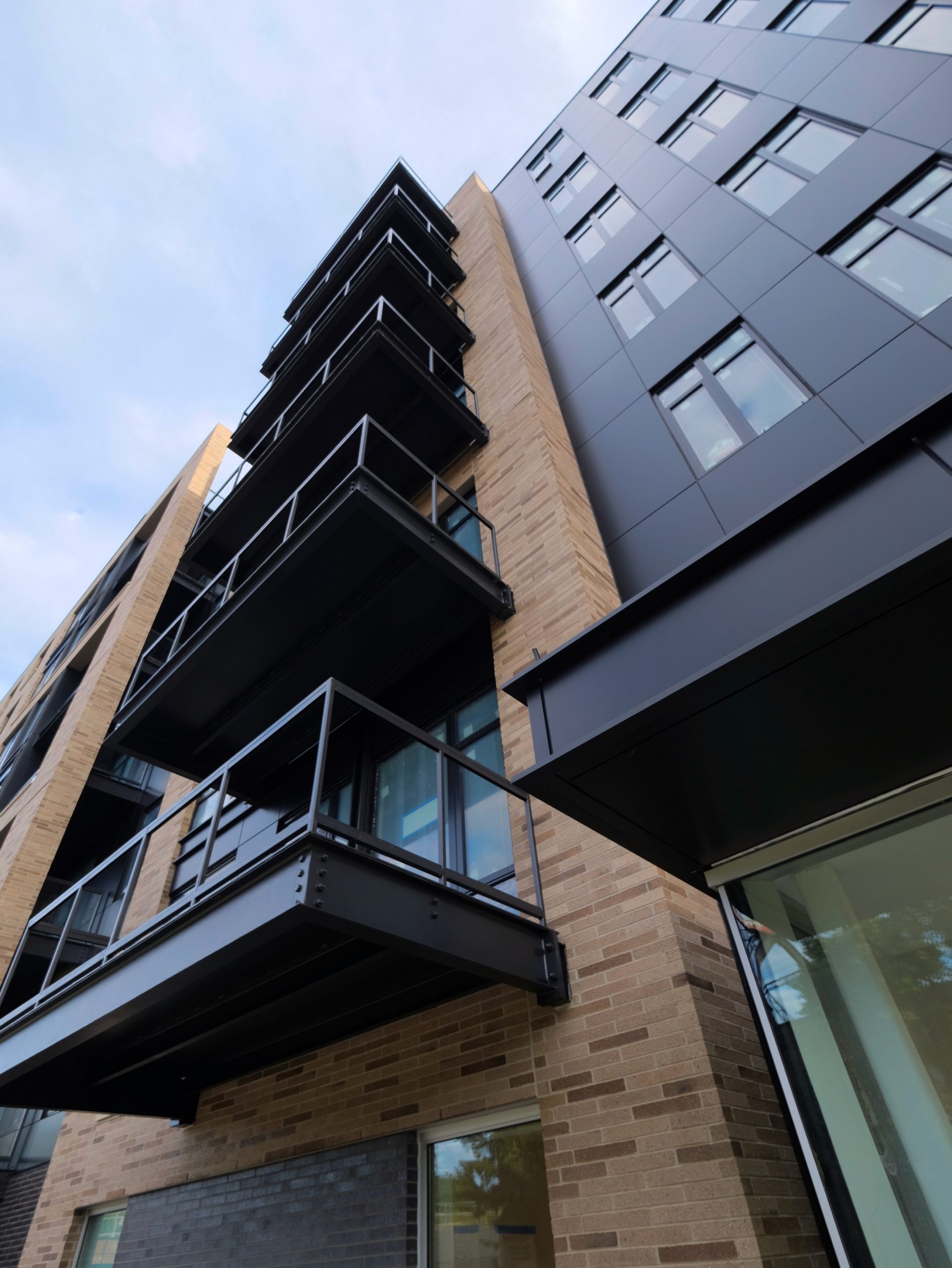
Triangle Square Condos (1701 W Webster Avenue). Photo by Jack Crawford
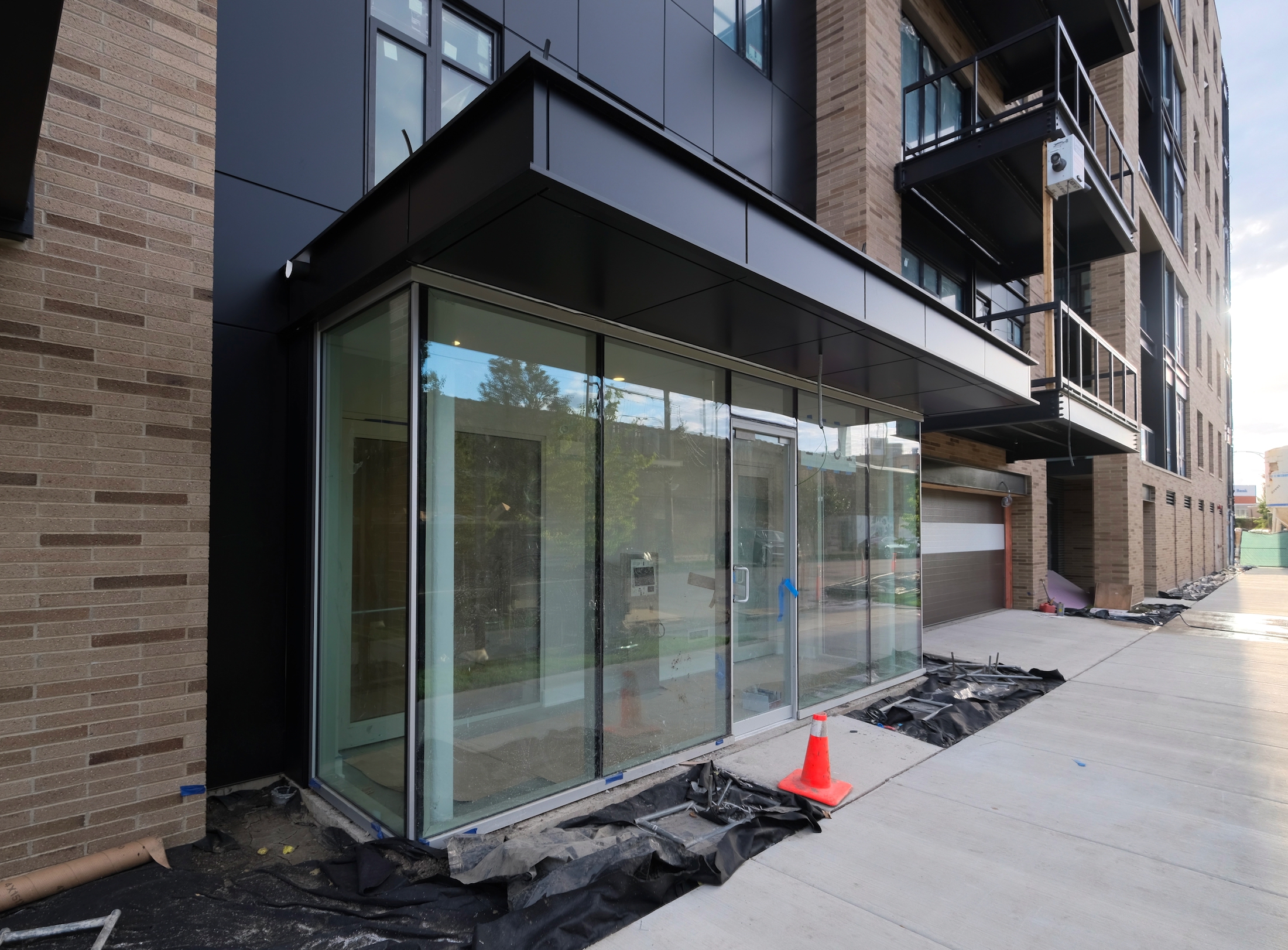
Triangle Square Condos north entrance (1701 W Webster Avenue). Photo by Jack Crawford
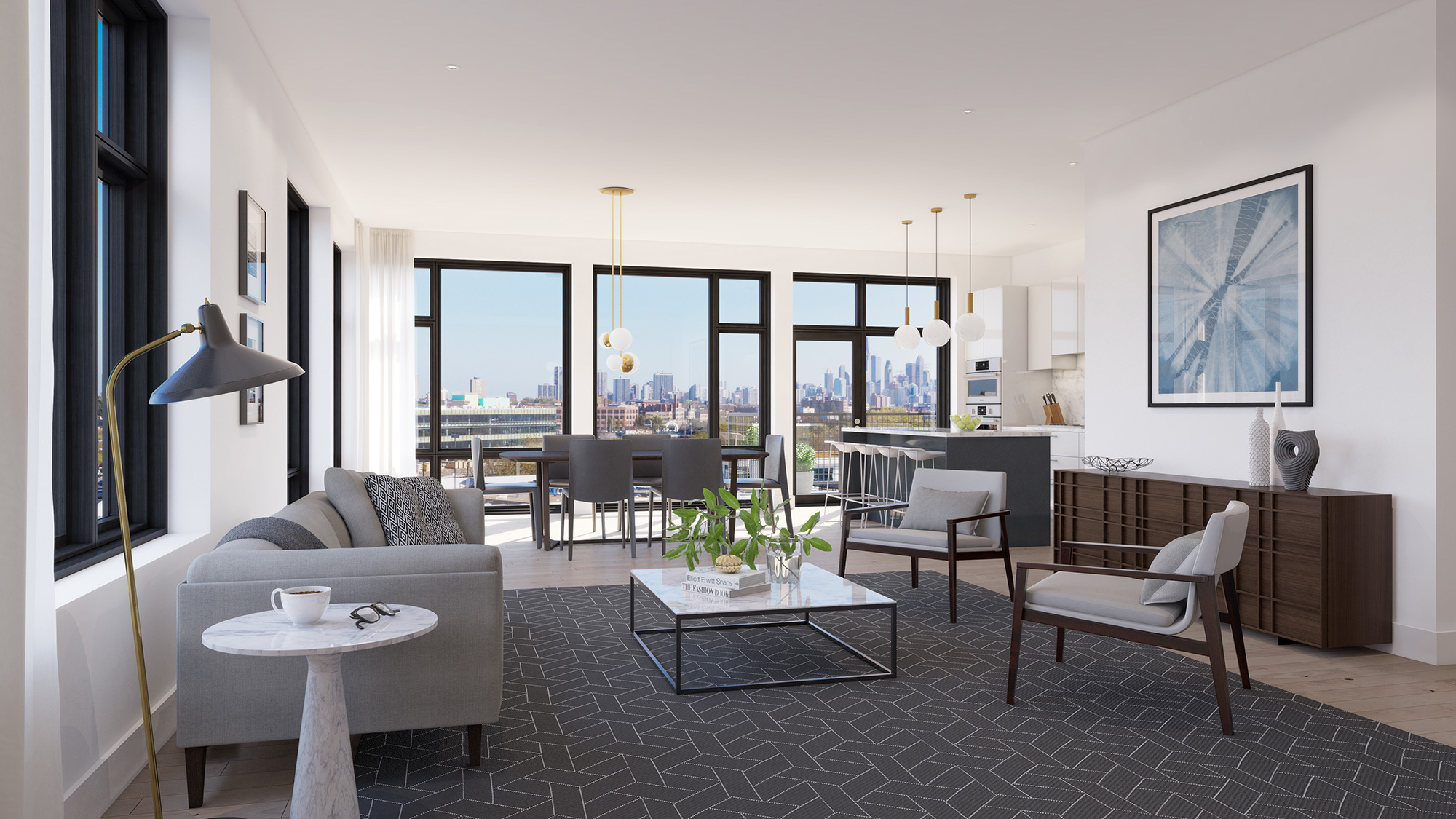
Triangle Square Condos unit interior. Rendering via Belgravia Group
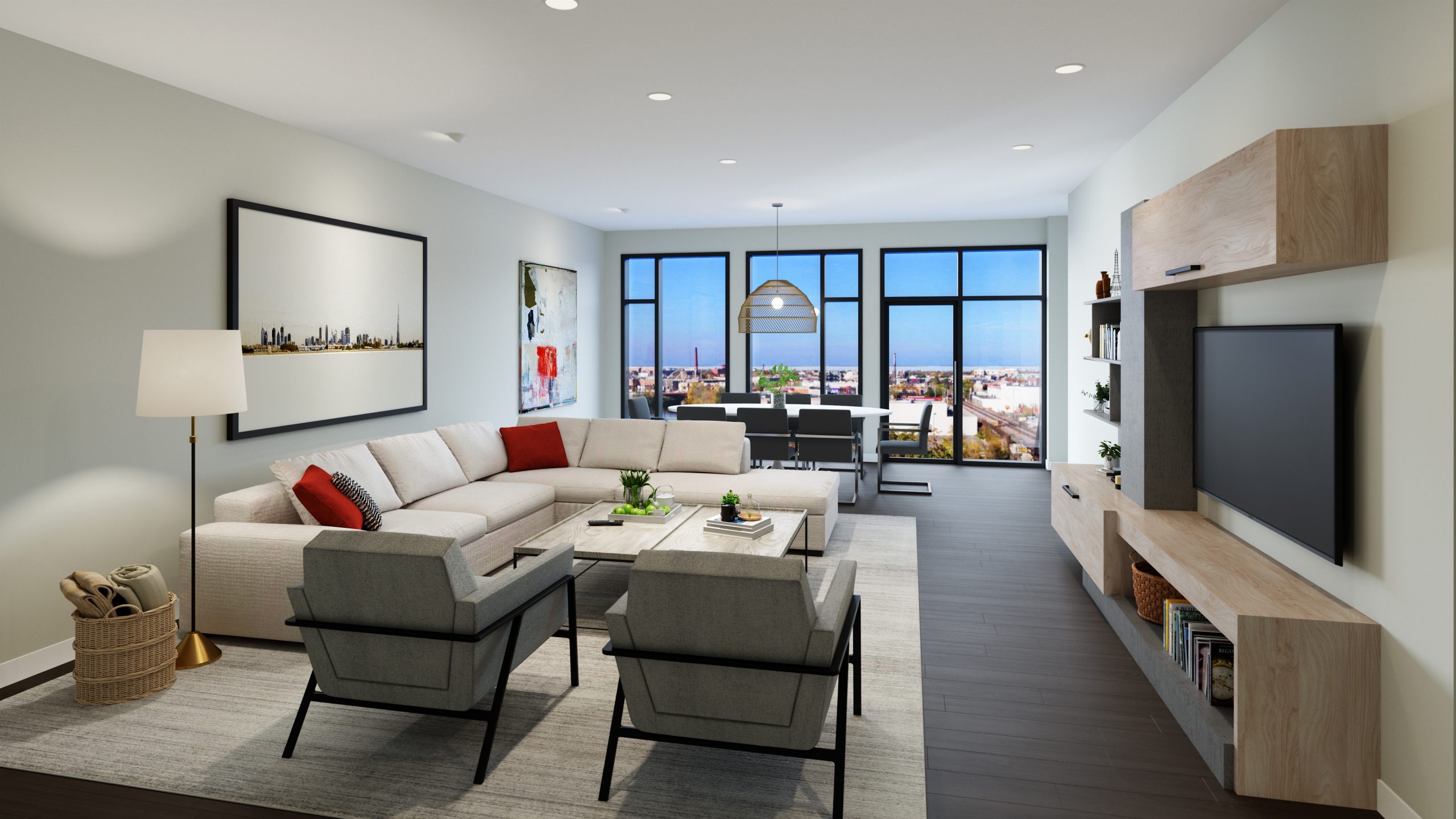
Triangle Square Condos unit interior. Rendering via Belgravia Group
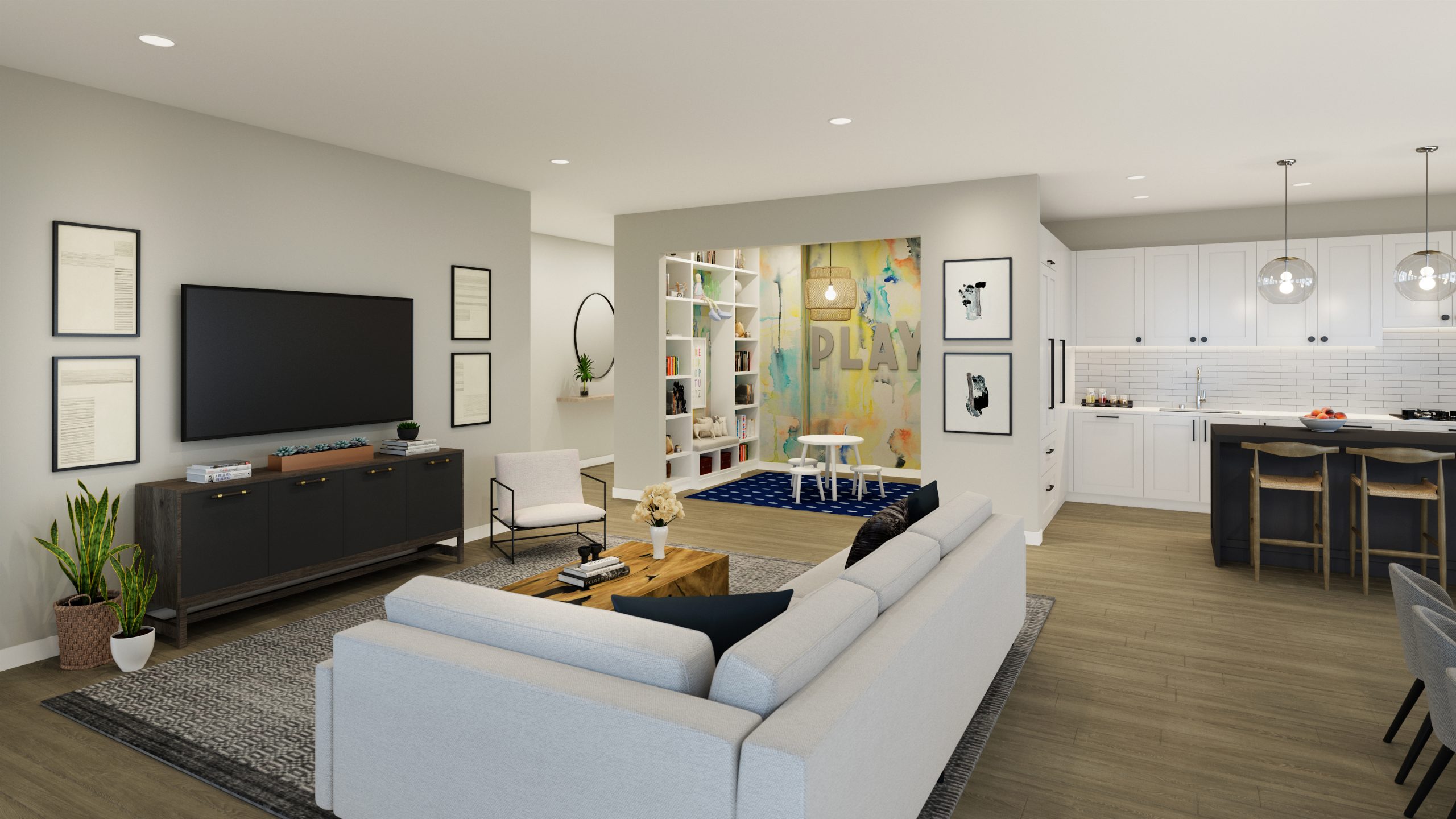
Triangle Square Condos unit interior. Rendering via Belgravia Group
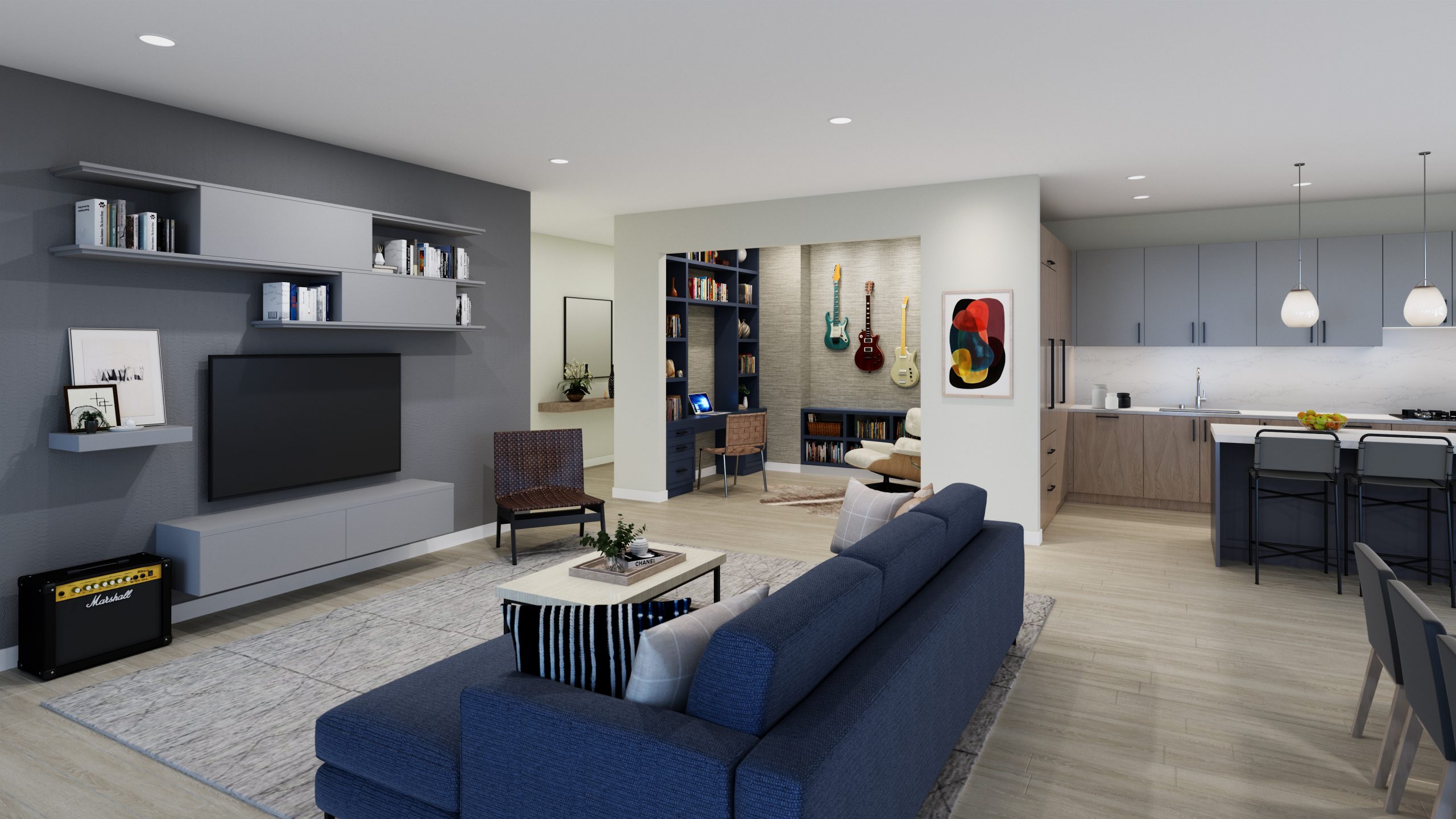
Triangle Square Condos unit interior. Rendering via Belgravia Group
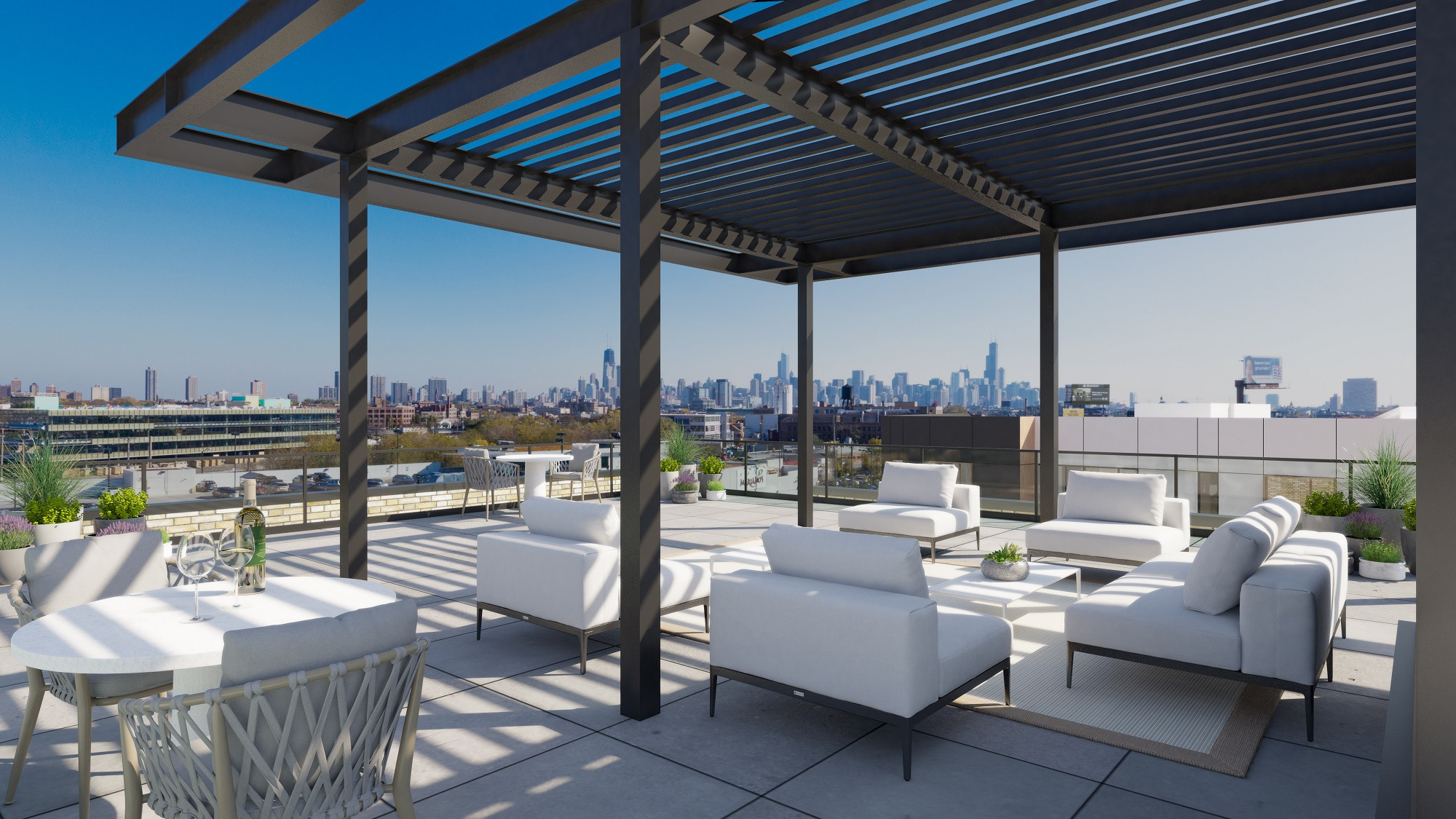
Triangle Square Condos amenity deck. Rendering via Belgravia Group
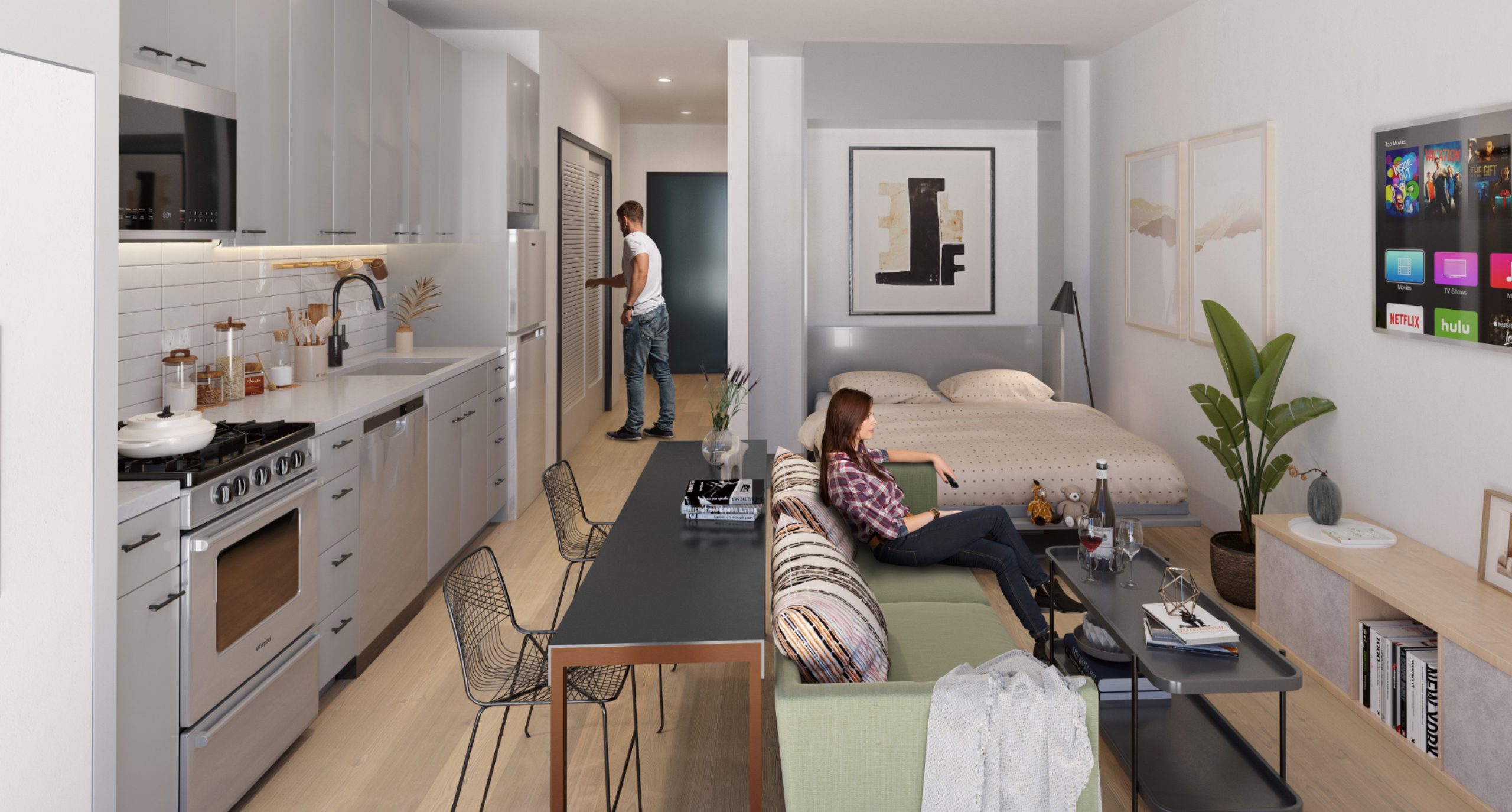
Triangle Square unit interior. Rendering by Lamar Johnson Collaborative
The design of the condominium structure is rectangular, and takes on a more masonry aesthetic. Construction photos highlight the tan-brick cladding and bold dark metal accents throughout the windows and balconies.
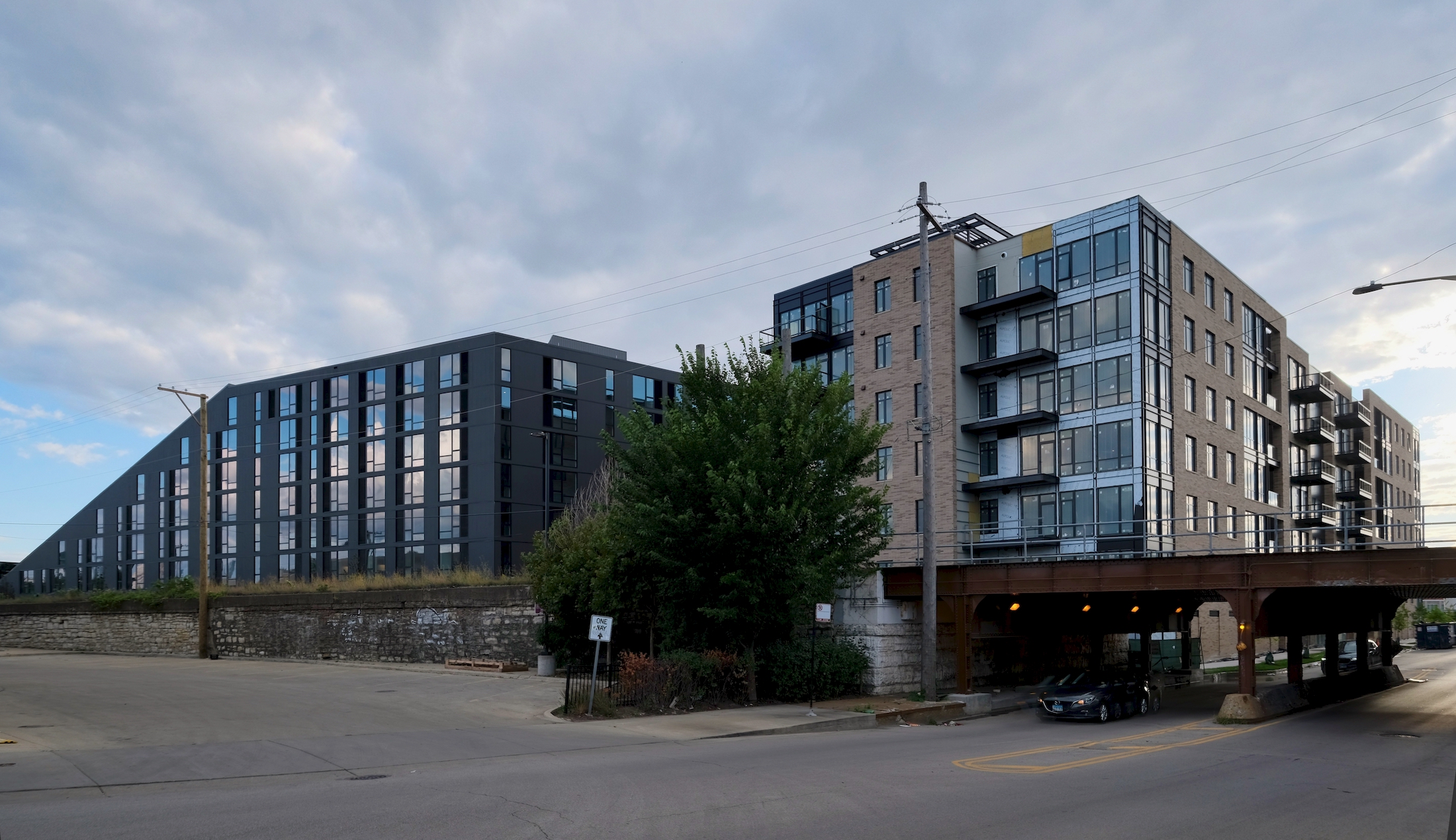
Triangle Square. Photo by Jack Crawford
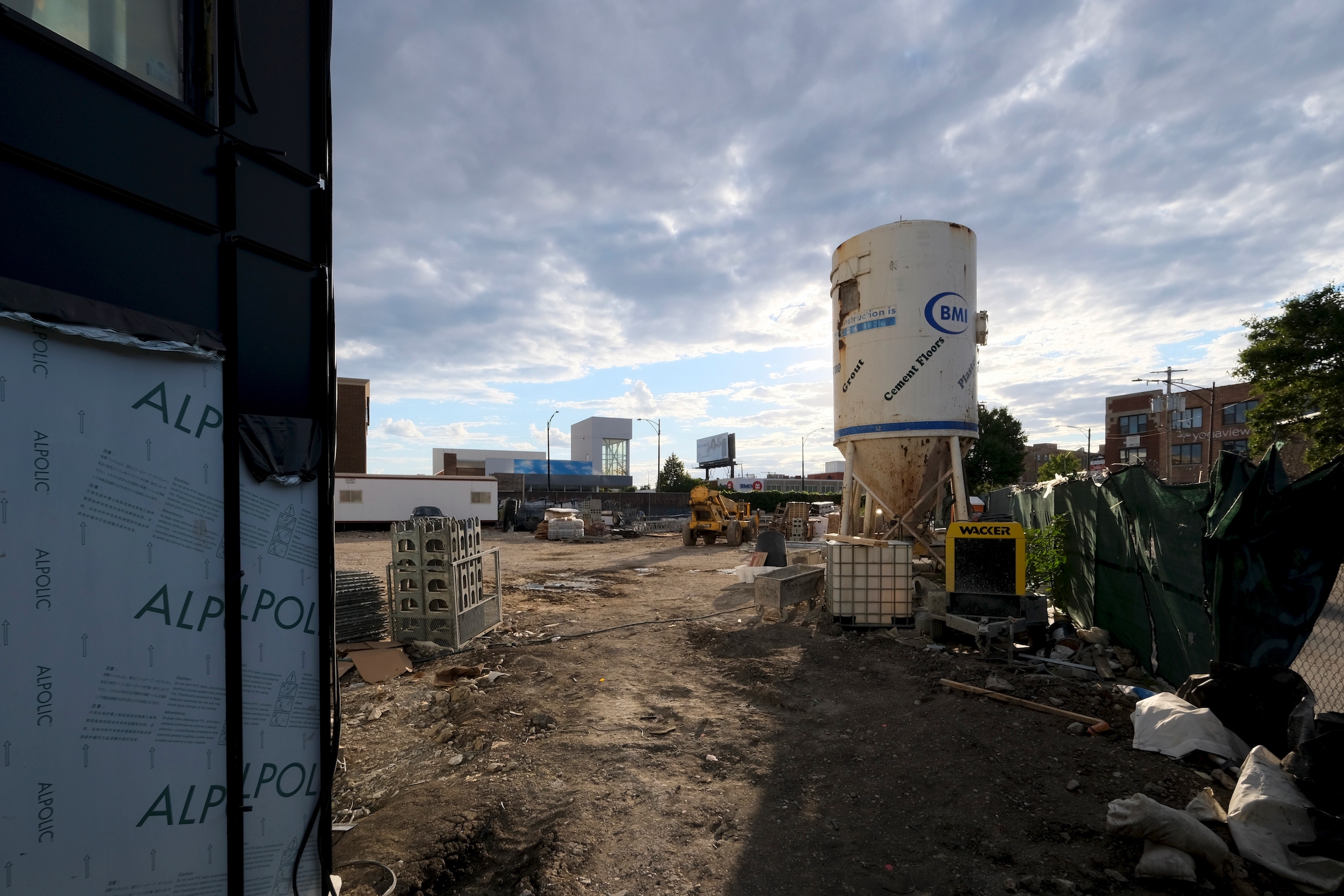
Triangle Square two-story commercial building site. Photo by Jack Crawford
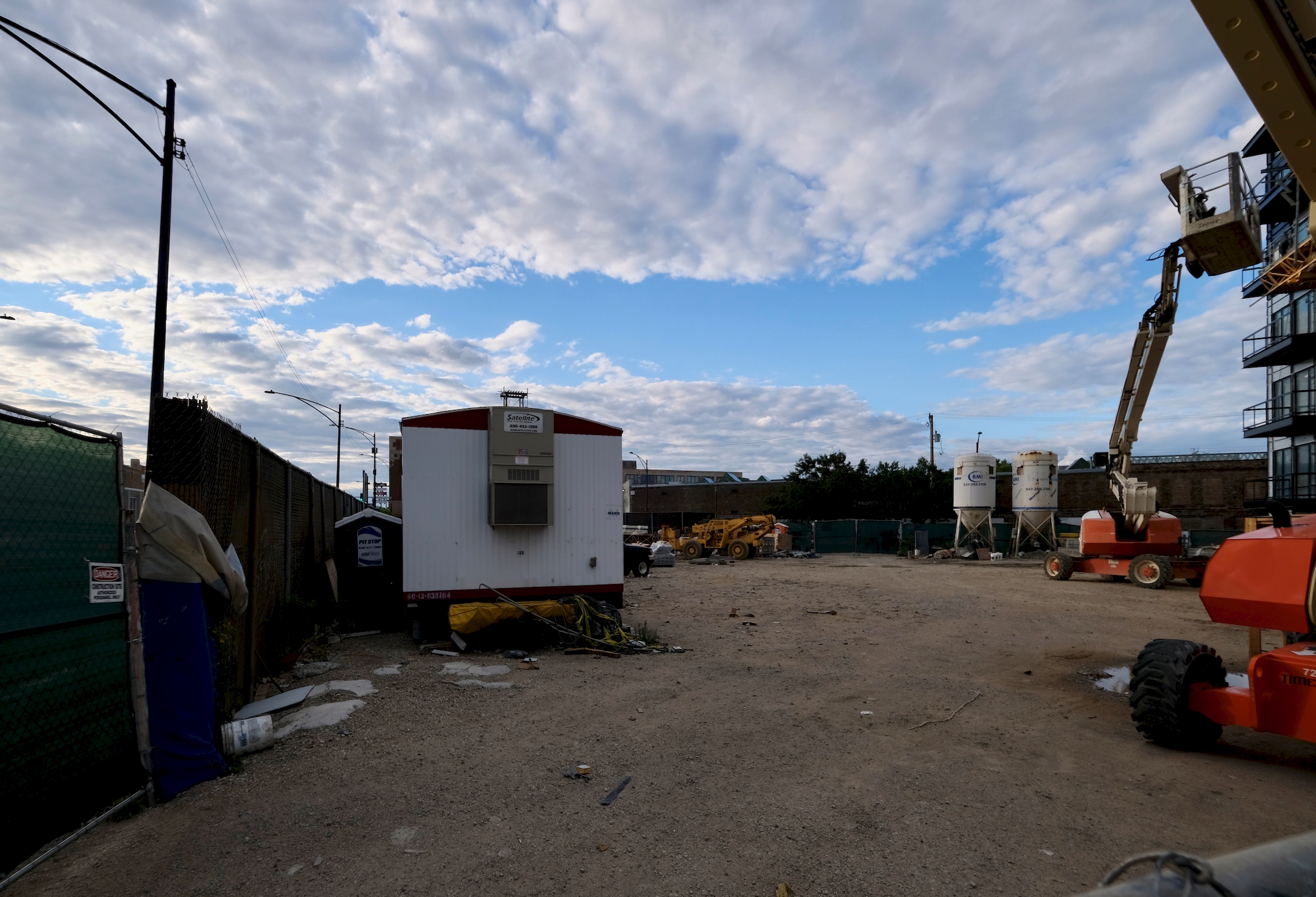
Triangle Square two-story commercial building site. Photo by Jack Crawford
The last and smallest of the three buildings is a two-story commercial building that spans 35,000 square feet. Documents show retail on the first floor and boutique office space on the second. As of now, no construction has taken place, though the heavy presence of site equipment may indicate imminent groundbreaking.
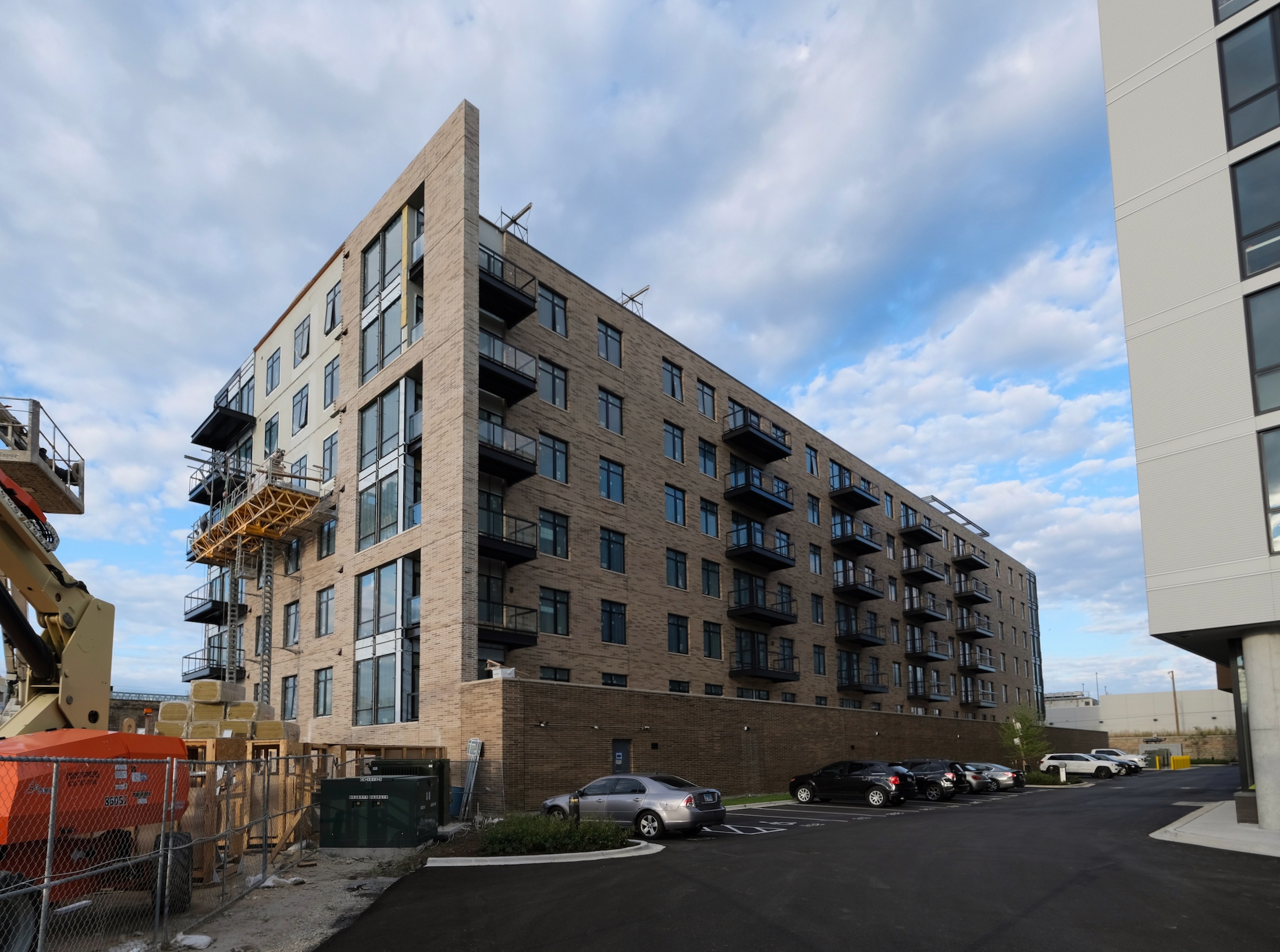
Triangle Square Condos (1701 W Webster Avenue). Photo by Jack Crawford
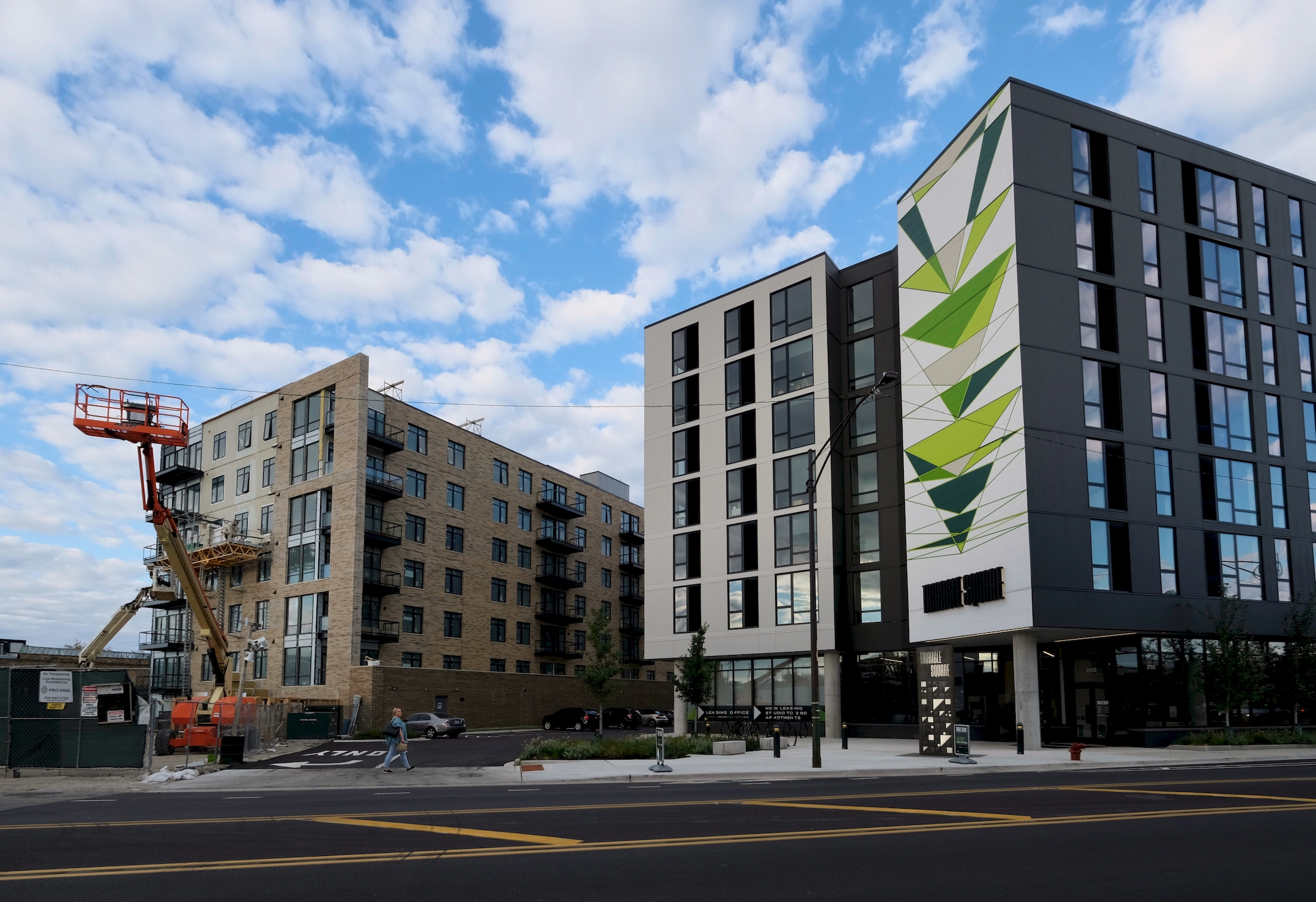
Triangle Square. Photo by Jack Crawford
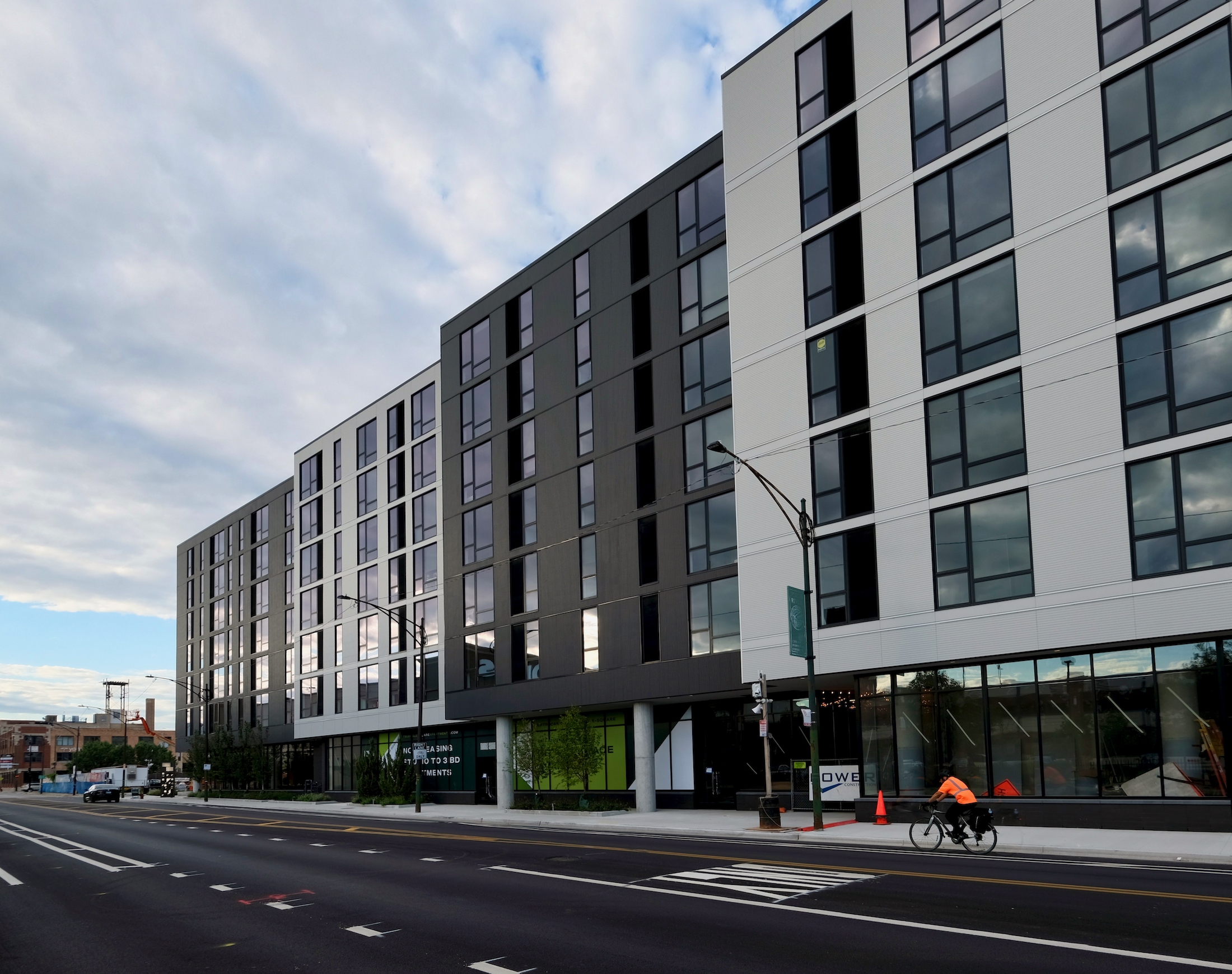
Triangle Square (2155 N Elston Avenue). Photo by Jack Crawford
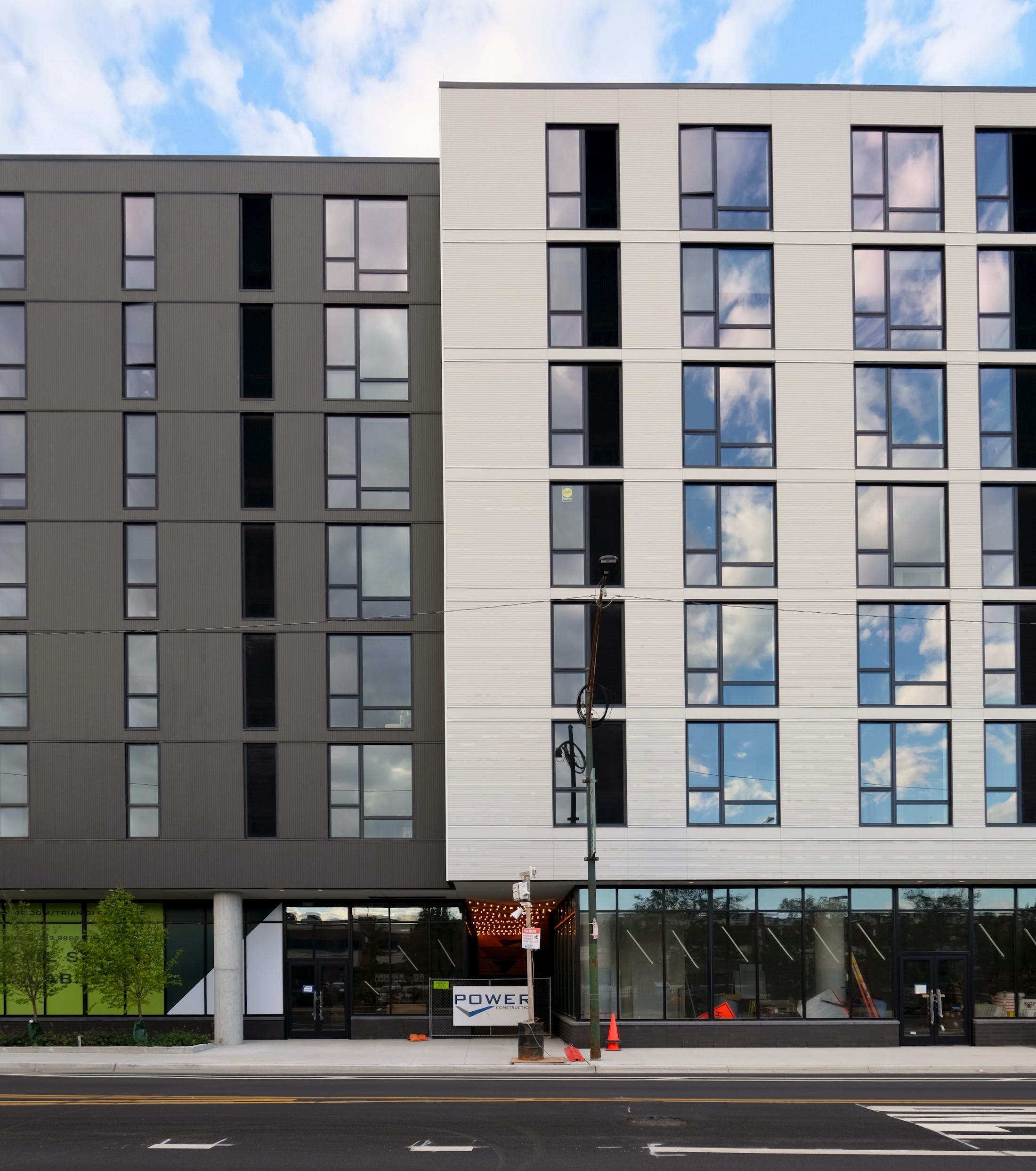
Triangle Square (2155 N Elston Avenue). Photo by Jack Crawford
Beyond the off-street parking included in the Triangle Square development, residents, tenants, and visitors will also find CTA L, bus, and Metra service all within walking distance. Closest L trains are on the Blue Lines at Western station via a 24-minute walk southwest, as well as the Brown Line at Armitage station via a 24-minute walk southeast. Closest bus service involves stops for Routes 9 and 50, both within a 10-minute walk from the property. Lastly, the Metra’s Clybourn station can be found within a four-minute walk south.
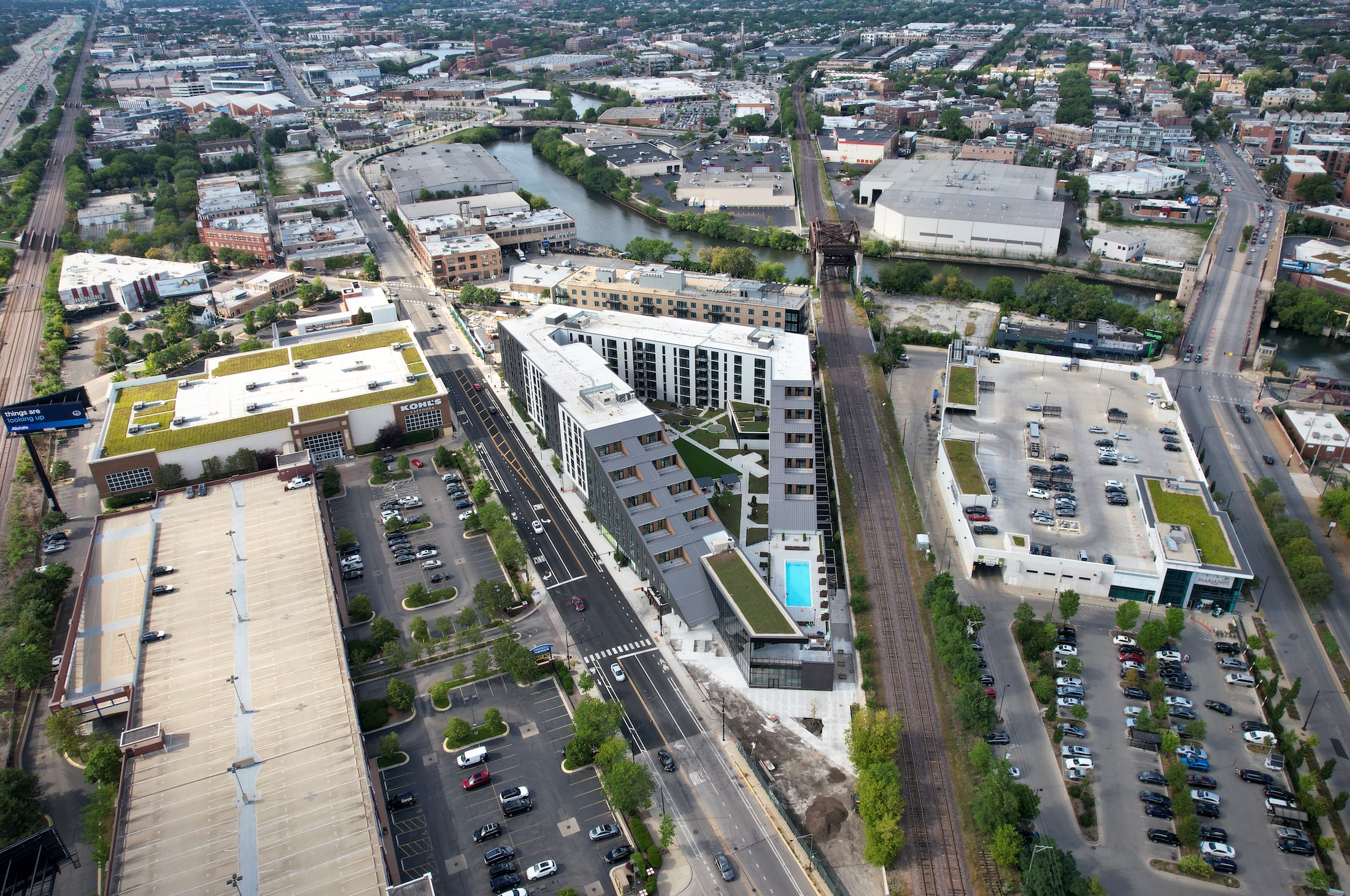
Triangle Square. Photo by Jack Crawford
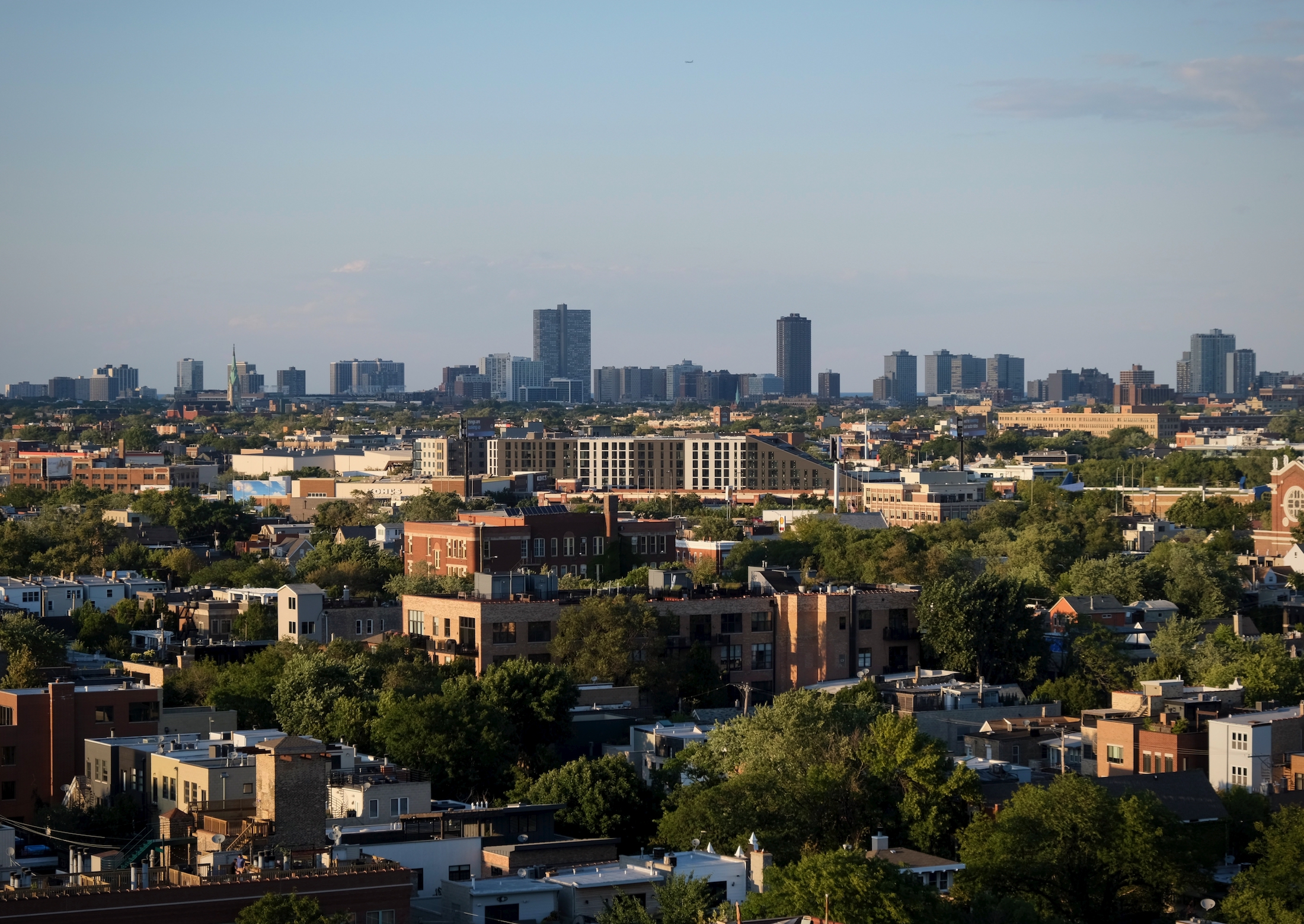
Triangle Square (2155 N Elston Avenue – center). Photo by Jack Crawford
Triangle Square is one of the latest large-scale developments to take shape along the rapidly-evolving North Branch corridor. Other projects such as Lincoln Yards, the Morton Salt Factory entertainment conversion, and the Halsted Point complex all highlight the long-term transformation from an industrial thoroughfare to a high-tech urban district.
Maris Construction has served as the general contractor. Both the apartment/retail building and the condominium building are expected to open before the end of the year.
Subscribe to YIMBY’s daily e-mail
Follow YIMBYgram for real-time photo updates
Like YIMBY on Facebook
Follow YIMBY’s Twitter for the latest in YIMBYnews

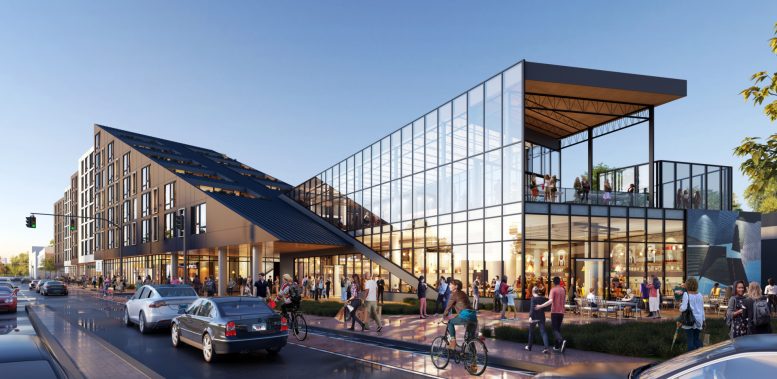
Excuse, I have thought and have removed the idea