This week, Skender and Sterling Bay held a groundbreaking ceremony for 345 N Morgan Street, a new 11-story mixed-use building in West Loop‘s Fulton Market district. Sterling Bay is the developer behind the boutique 200,000-square-foot project, which will yield both ground-level retail and offices on the upper floors. Prior to construction, the site has been occupied by an empty lot, which Sterling Bay acquired in 2014.
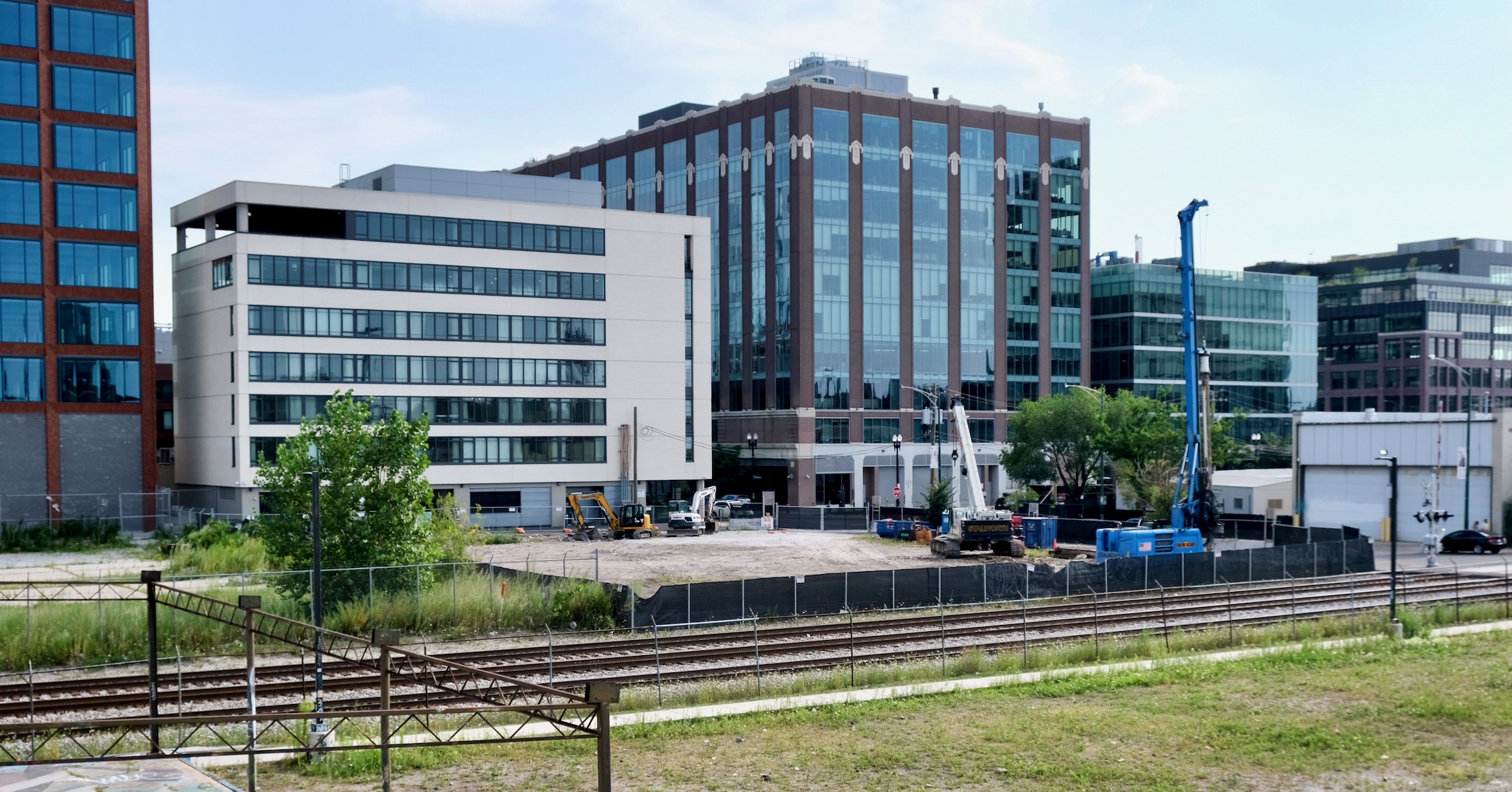
345 N Morgan Street. Photo by Jack Crawford
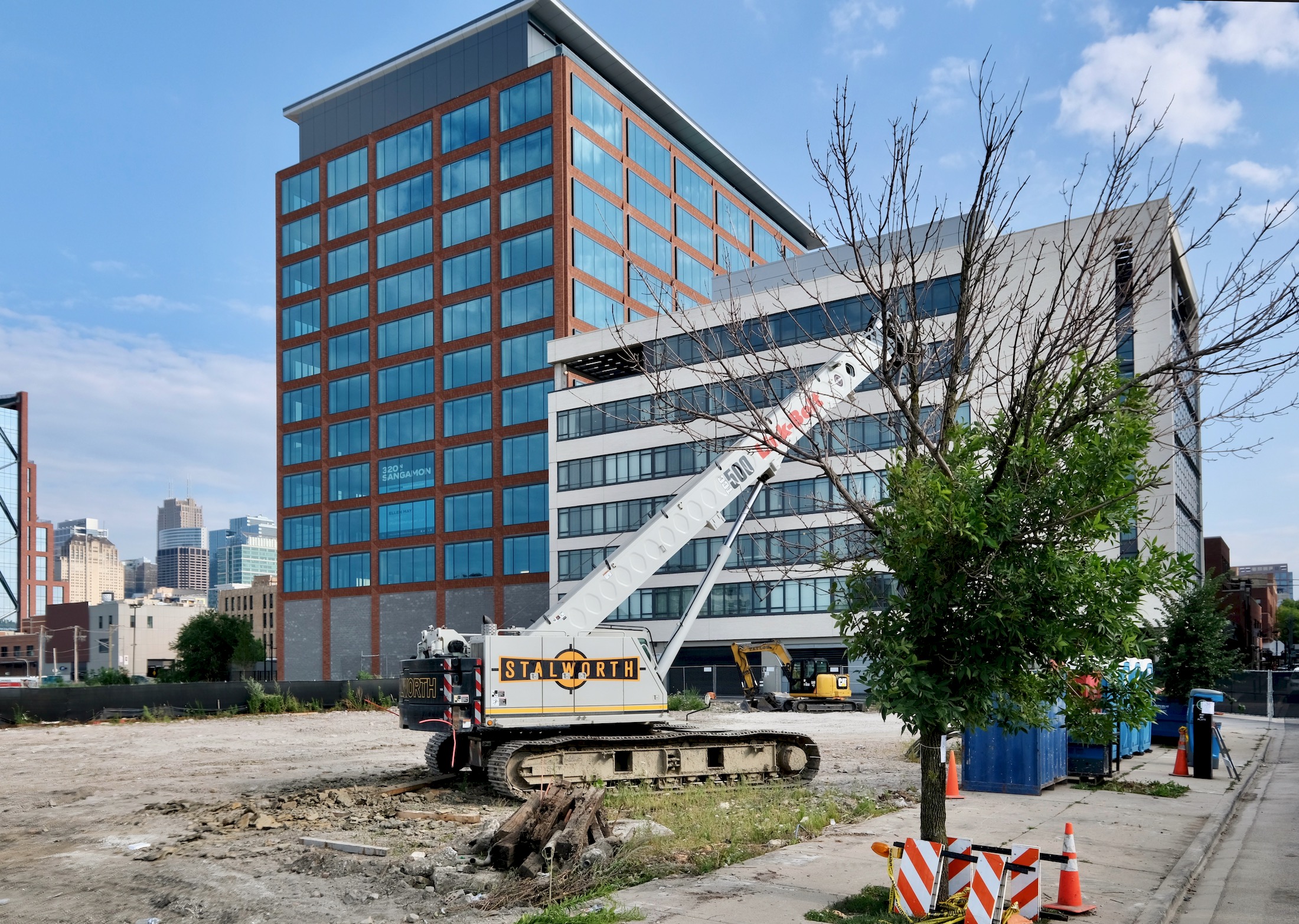
345 N Morgan Street. Photo by Jack Crawford
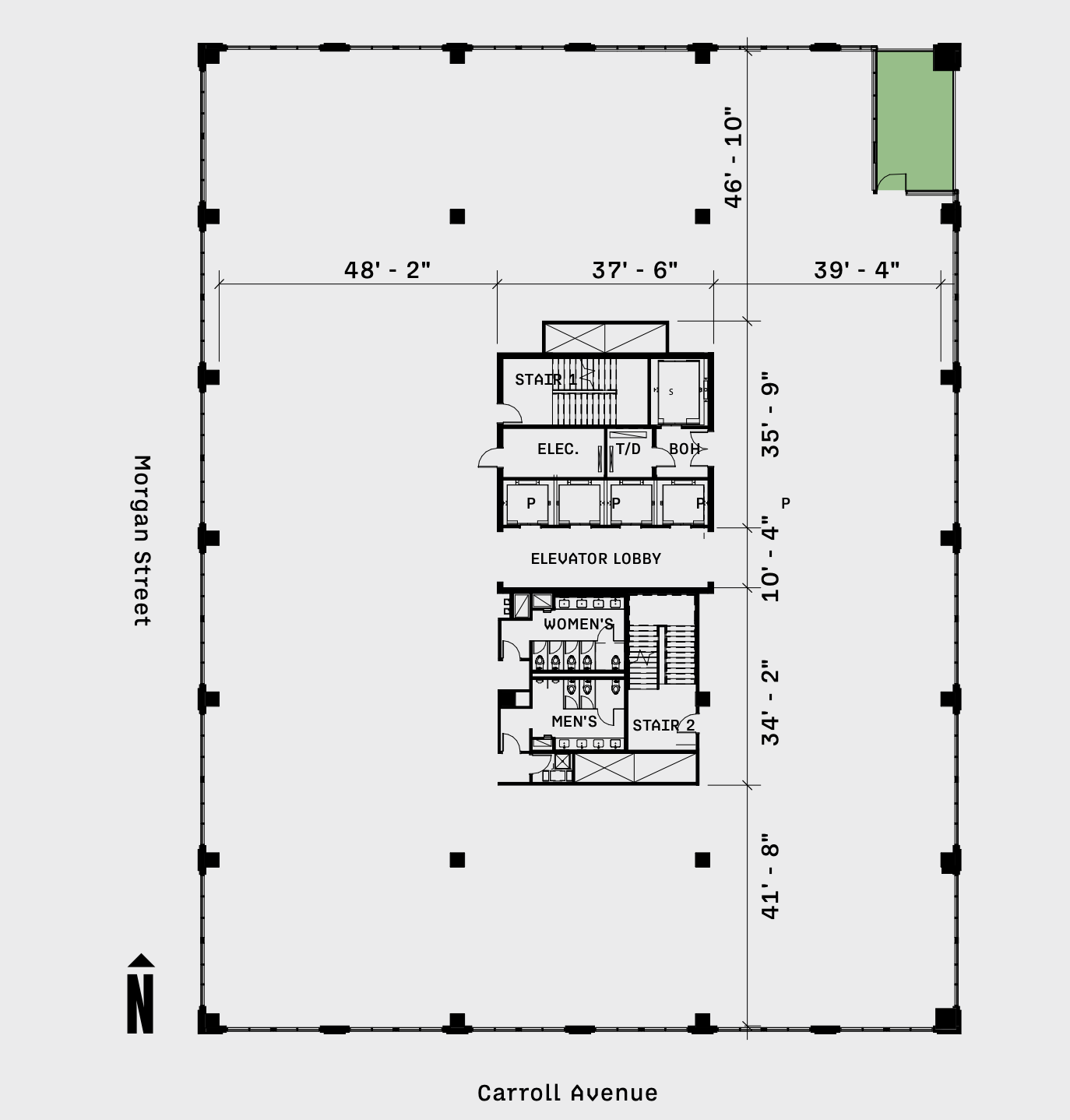
345 N Morgan Street typical office layout. Drawing via Sterling Bay
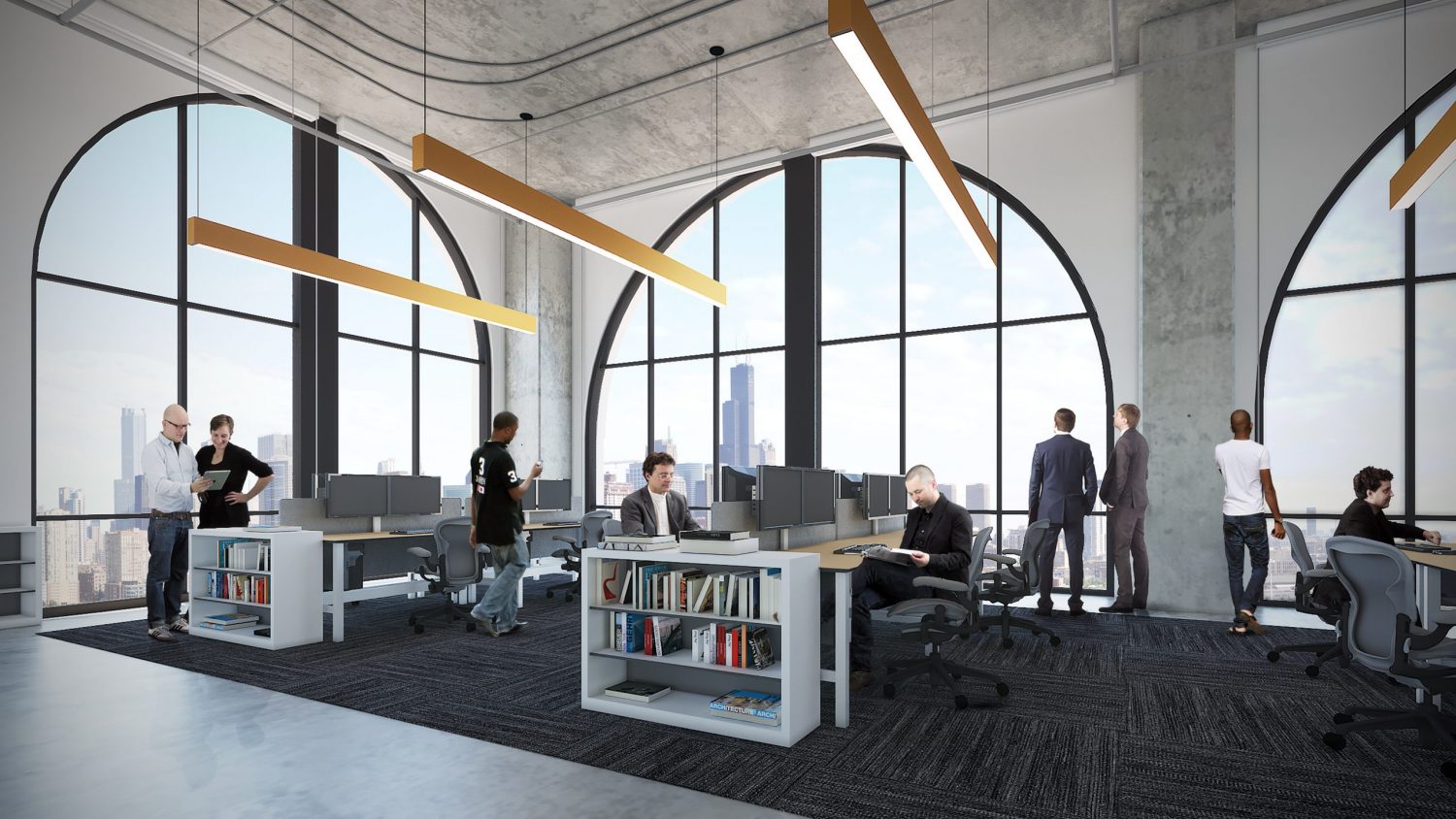
345 N Morgan Street office interior. Rendering by Eckenhoff Saunders Architects
Offices will come with 24,000-square-foot floor plates, customizable layouts, and a sleek, industrial-inspired interior finish. Despite its relatively low floor count, the building will reach a height of 178 feet, allowing for soaring office ceilings up to 13 feet.
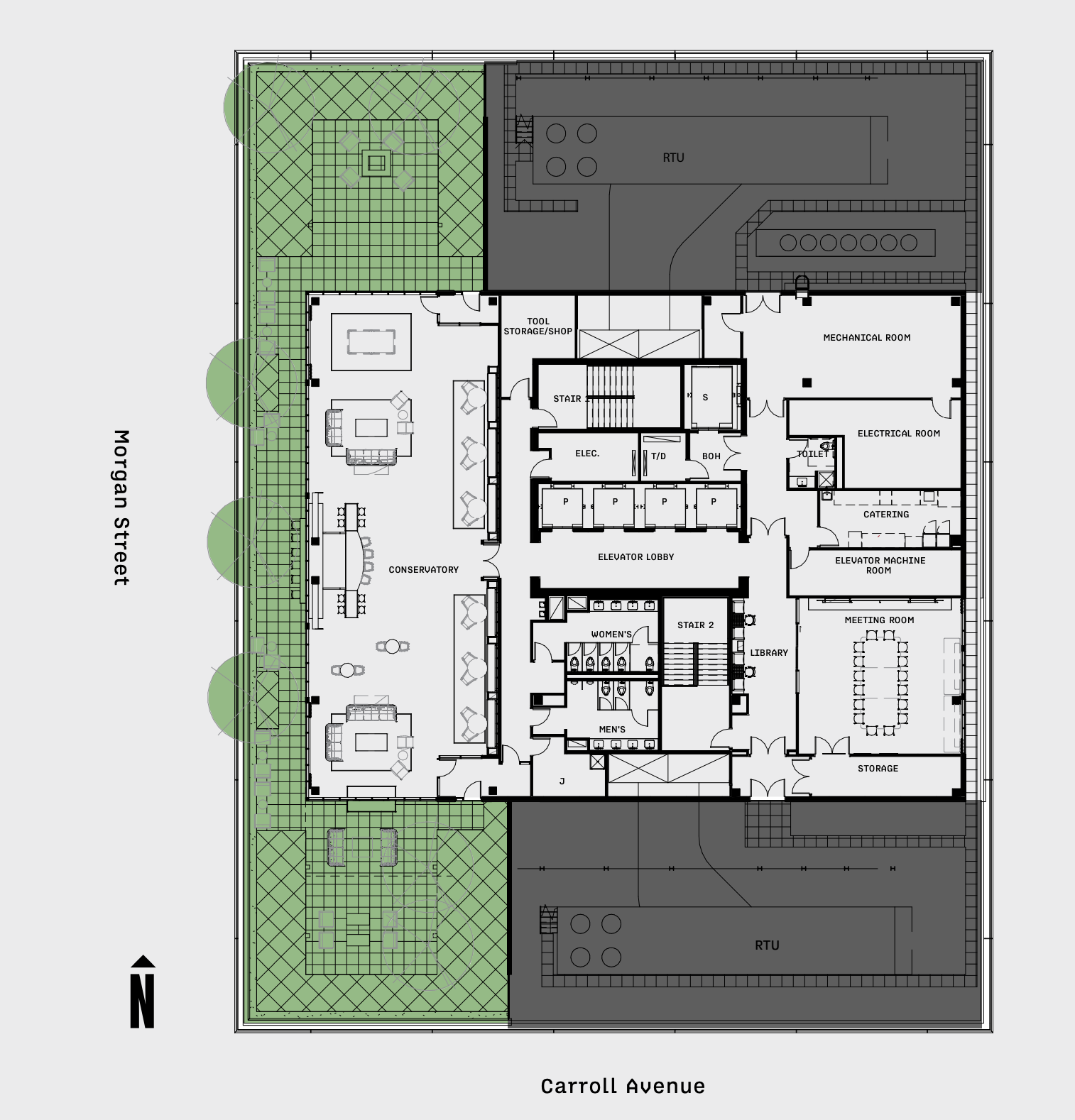
345 N Morgan Street amenity floor plan. Drawing via Sterling Bay
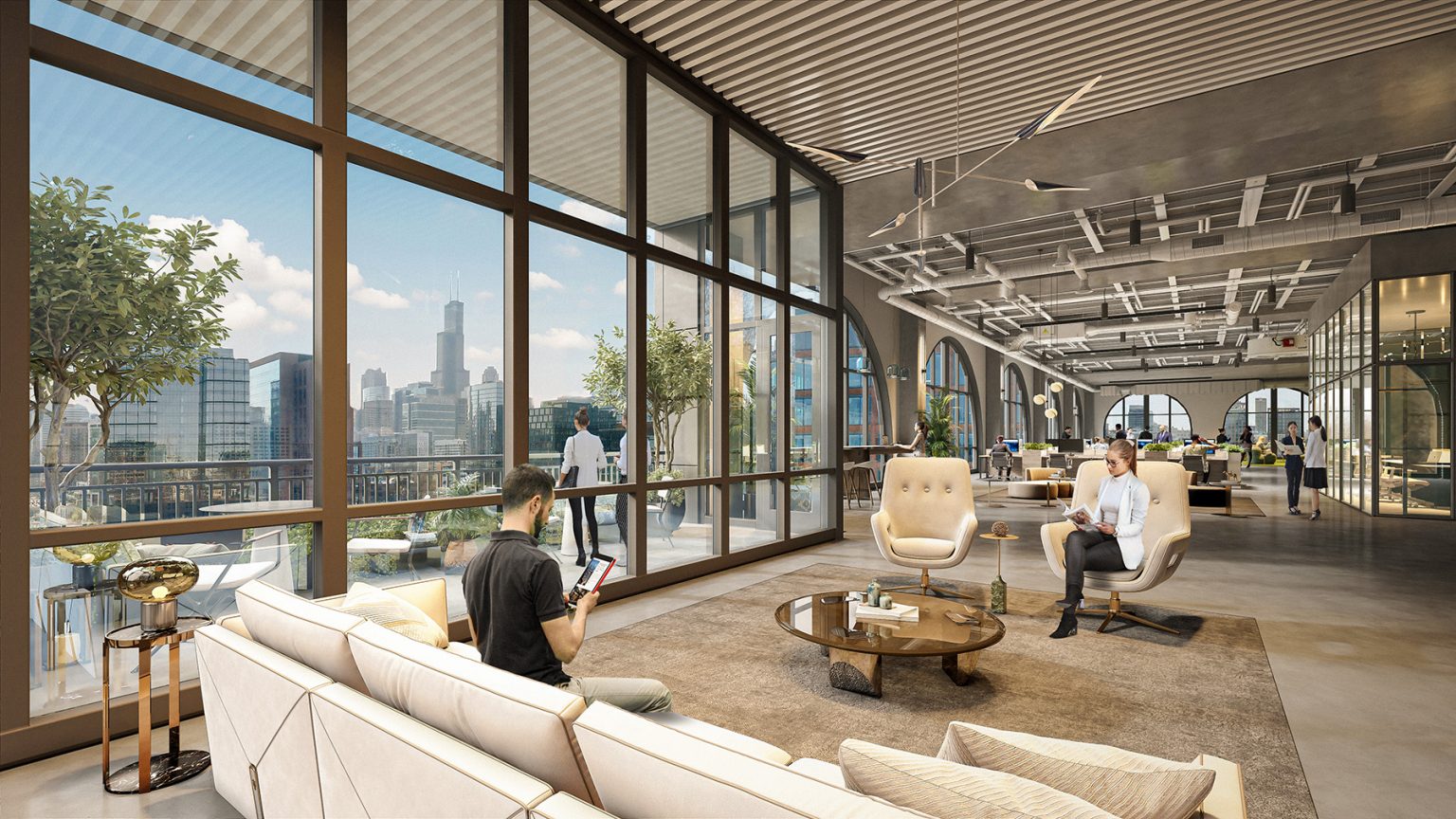
345 N Morgan Street Conservatory. Rendering by Eckenhoff Saunders Architects
Amenities will include a conservatory bar and lounge with a double-sided fireplace, a 5,000-square-foot rooftop terrace, a fully-equipped fitness center, a library, and multiple conference spaces. Parking will comprise of 34 spots in an integrated second-floor garage.
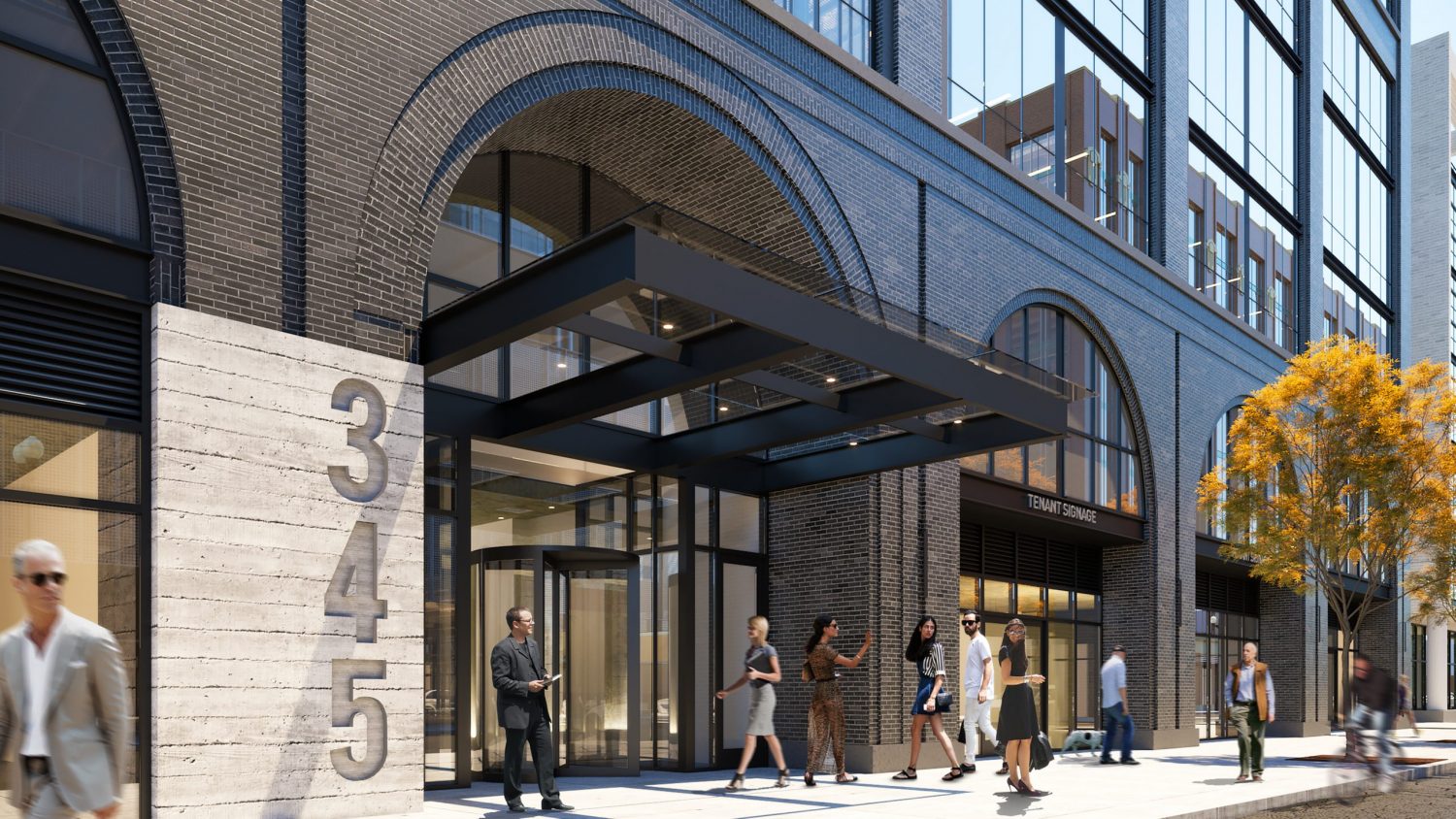
345 N Morgan Street entryway. Rendering by Eckenhoff Saunders Architects
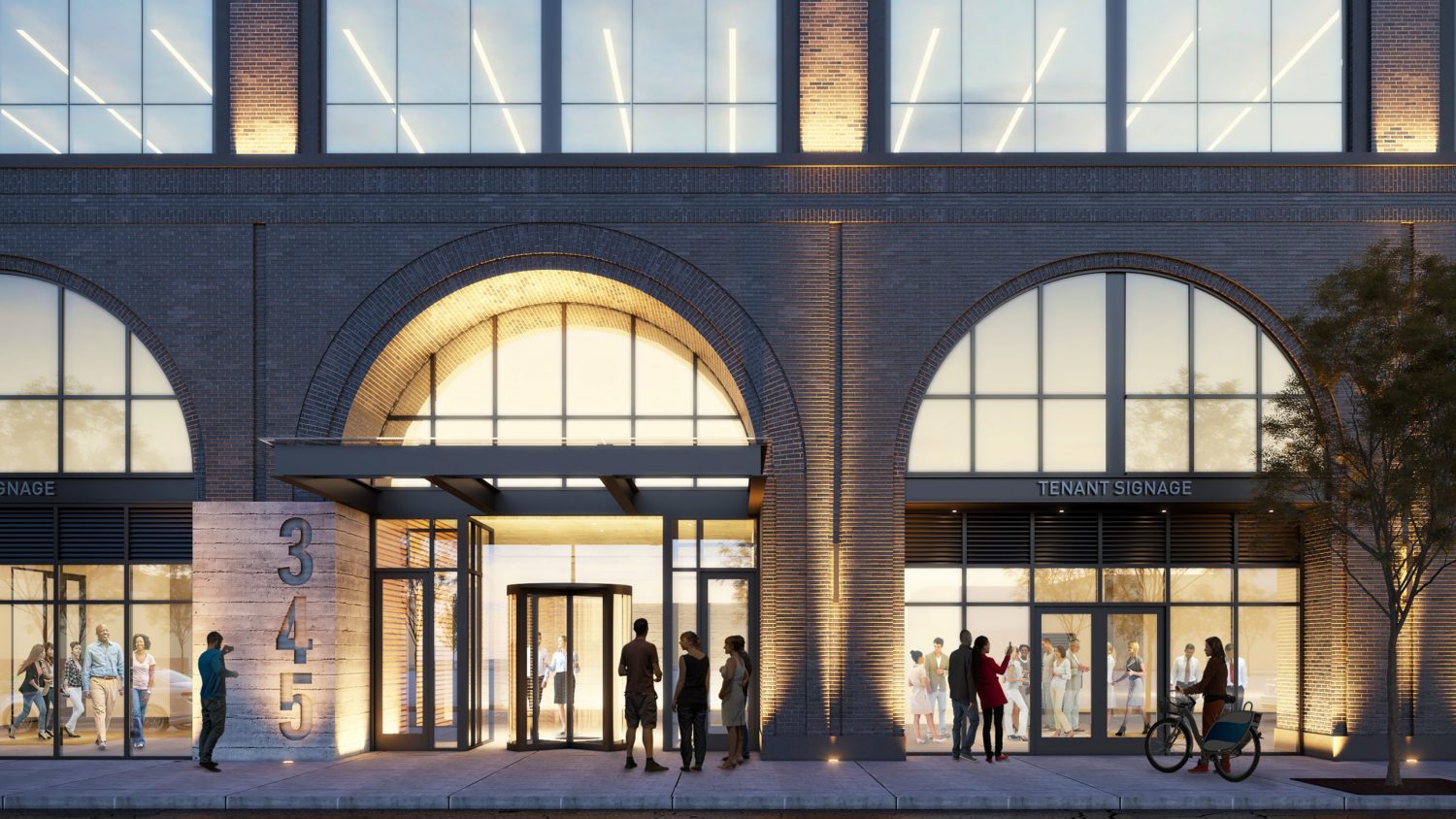
345 N Morgan Street entryway. Rendering by Eckenhoff Saunders Architects
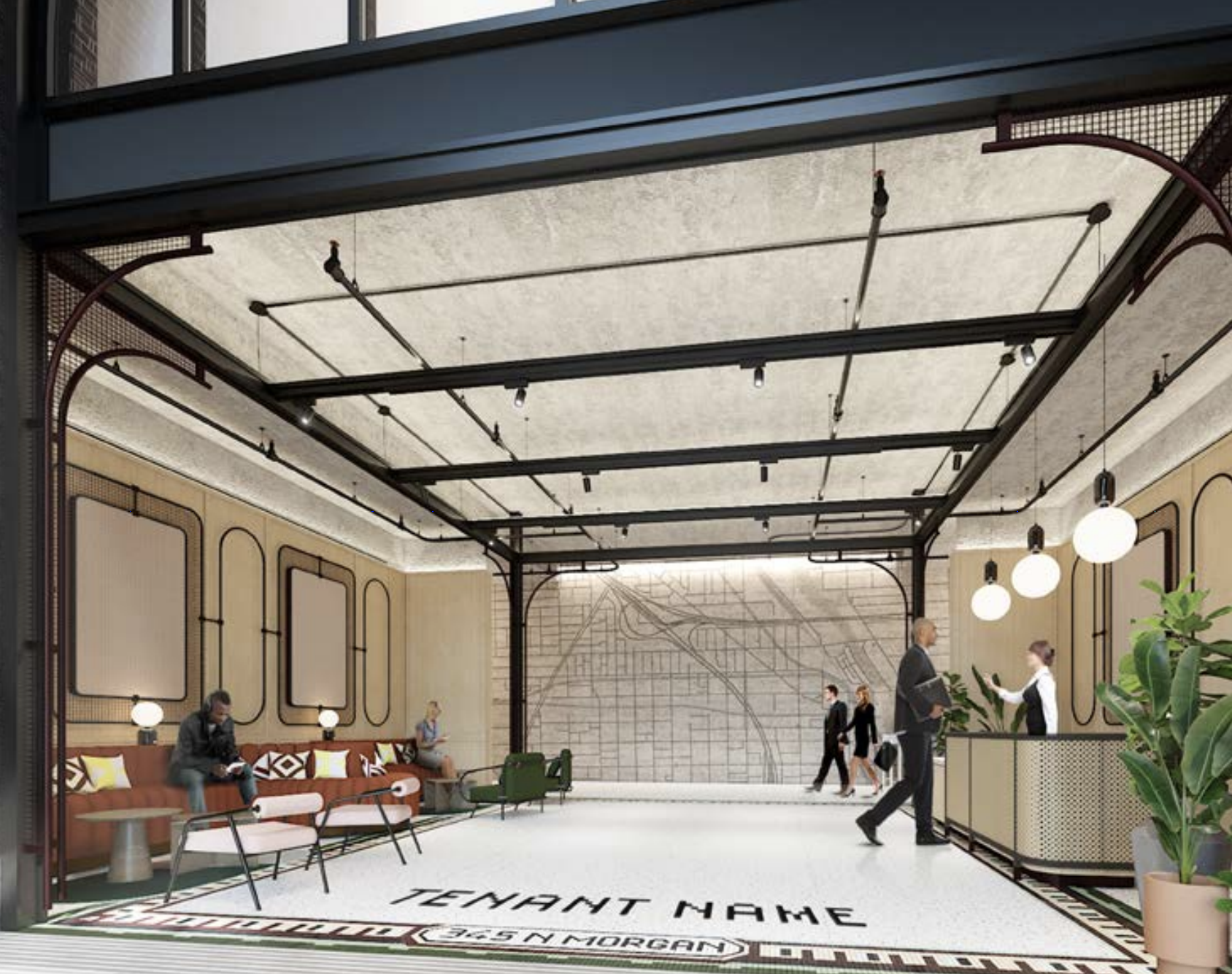
345 N Morgan Street lobby. Rendering by Eckenhoff Saunders Architects
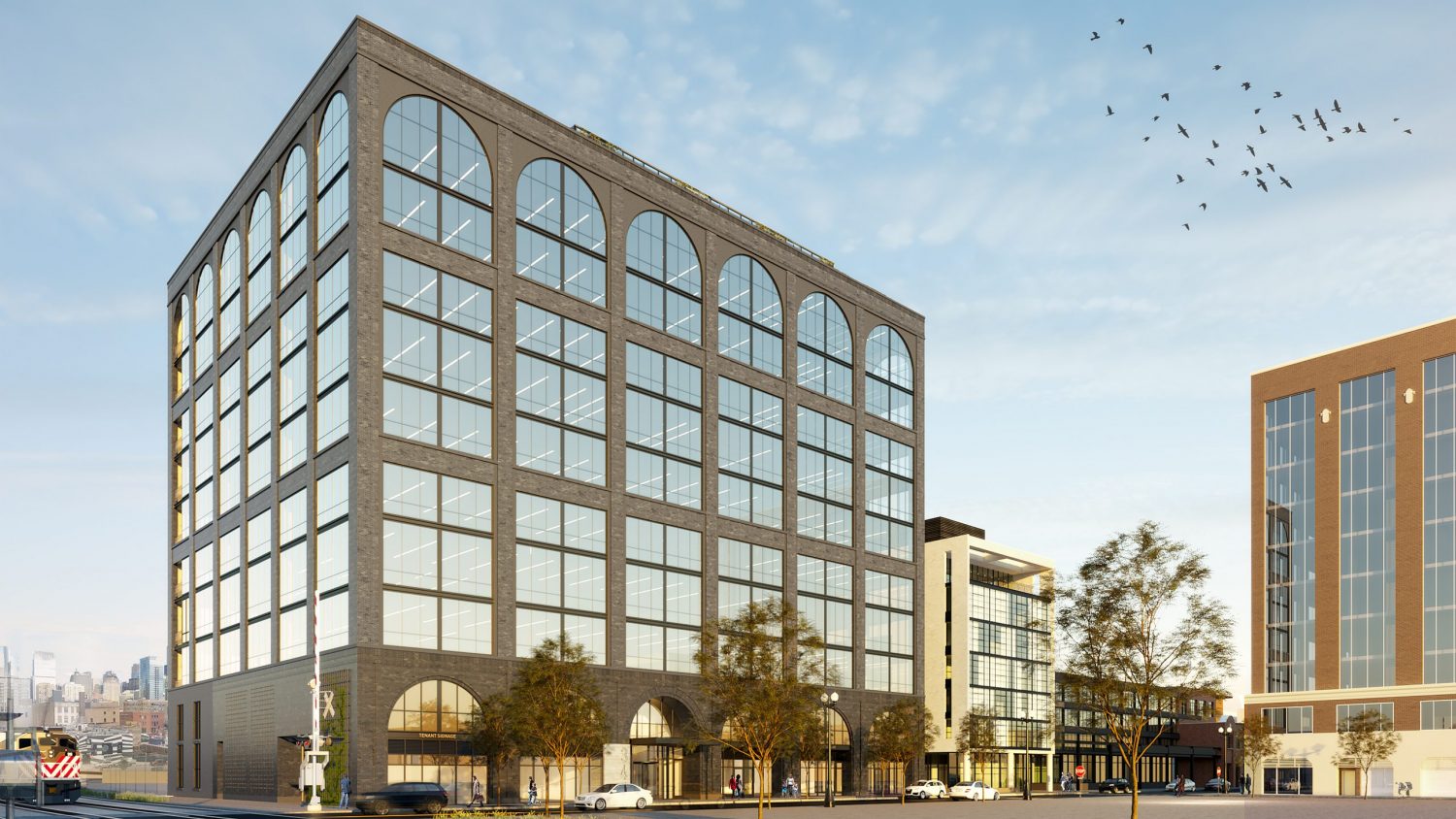
345 N Morgan Street. Rendering by Eckenhoff Saunders Architects
Eckenhoff Saunders Architects is the architect, whose design involves a light-toned brick cladding, arched windows, and welded metal accents.
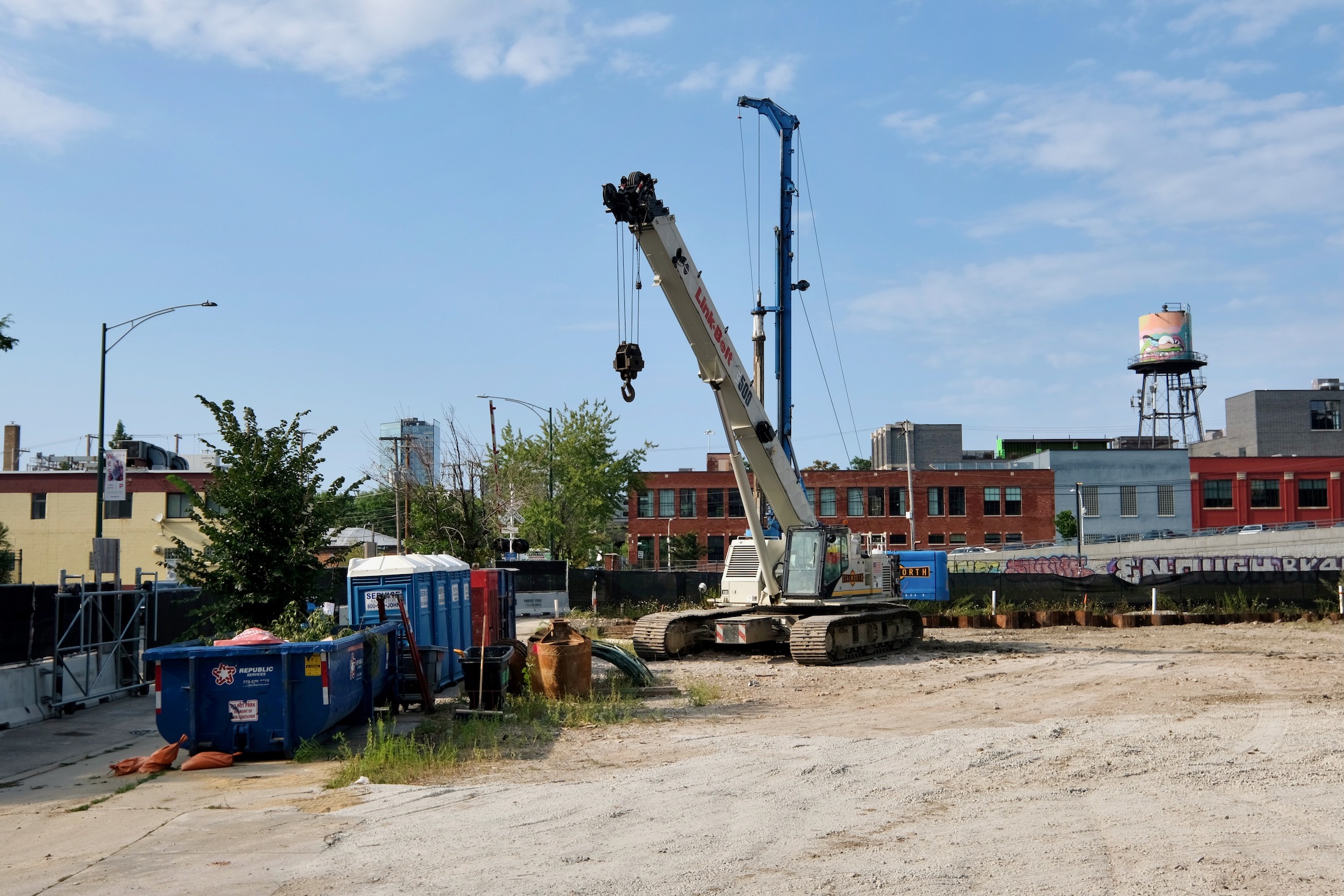
345 N Morgan Street. Photo by Jack Crawford
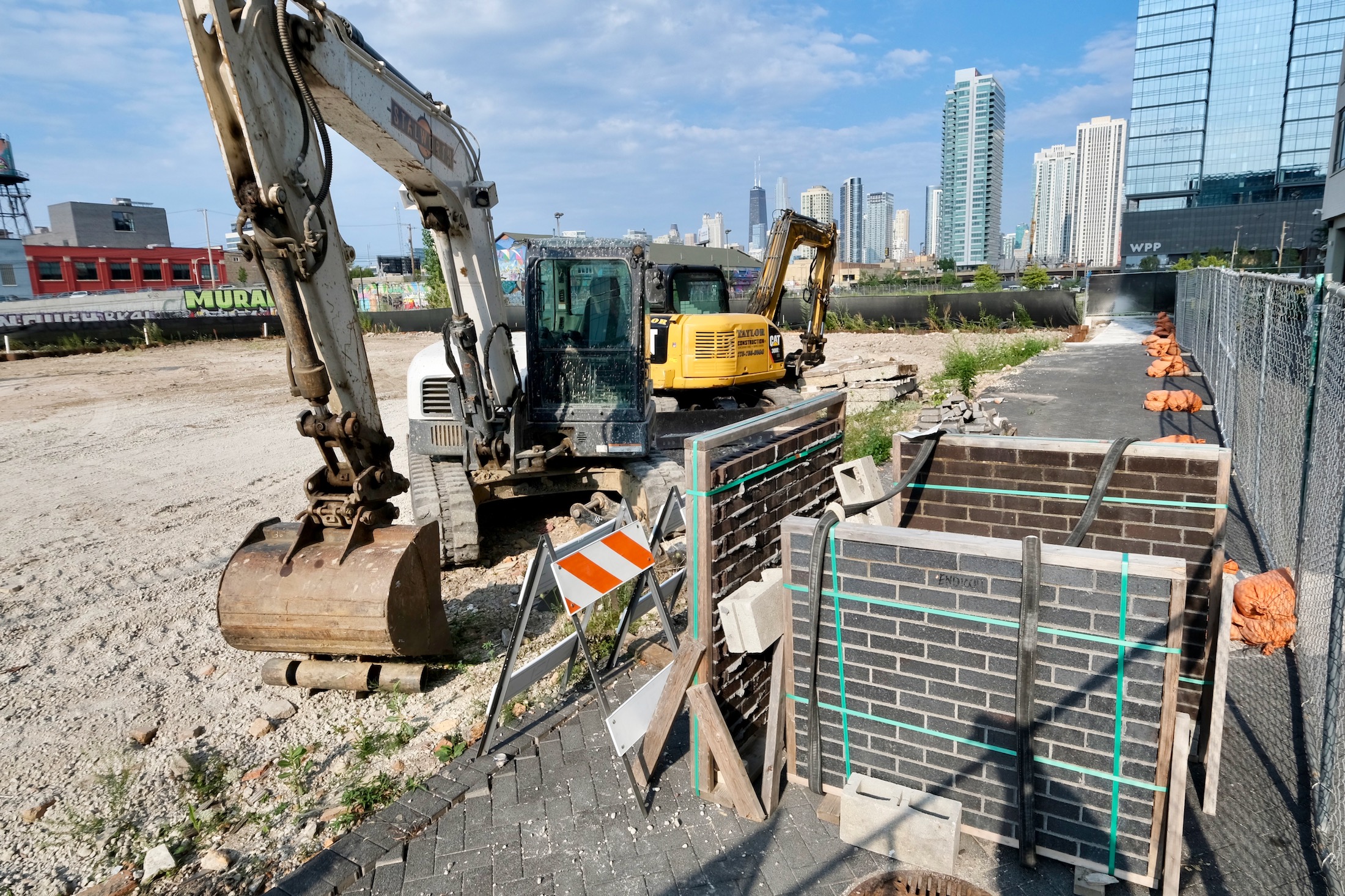
345 N Morgan Street. Photo by Jack Crawford
Tenants and visitors will find various public transit options in the near vicinity, with the closest Route 65 bus stops available via a five-minute walk north to Grand & Morgan. Route 8 is also in the vicinity, with stops at Halsted & Fulton Market via a seven-minute walk southeast. Those looking for rail access will also find three different CTA L lines in close proximity, the closest of which are the Green and Pink Lines available at Morgan station via a four-minute walk south. The Blue Line services Grand station via a nine-minute walk northeast.
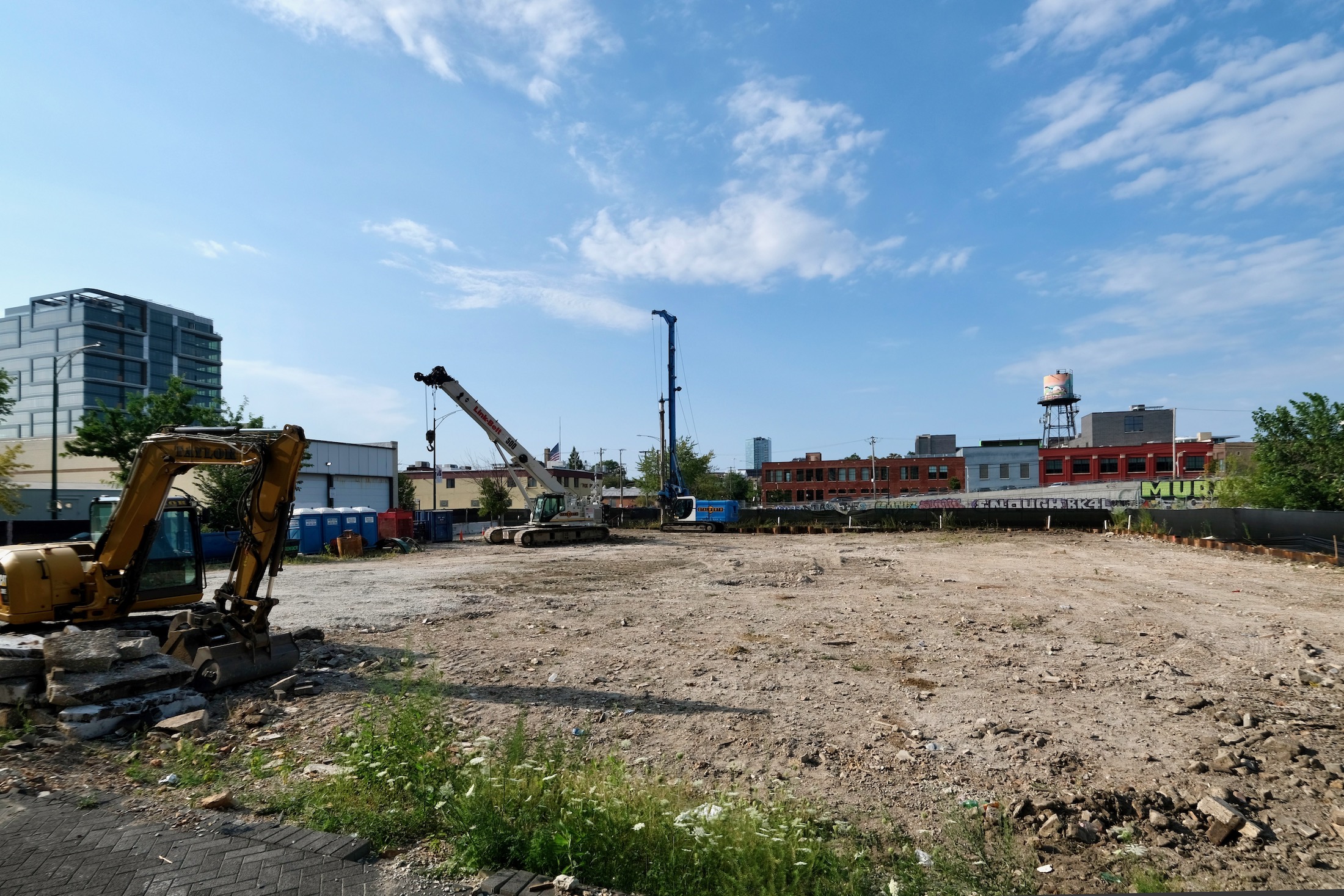
345 N Morgan Street. Photo by Jack Crawford
Skender has partnered with JLL Construction, a local minority-owned business, to carry out the $50 million project. According to an article by Skender, work is expected to take 13 months, with an anticipated move-in date penned for September 2022.
Subscribe to YIMBY’s daily e-mail
Follow YIMBYgram for real-time photo updates
Like YIMBY on Facebook
Follow YIMBY’s Twitter for the latest in YIMBYnews

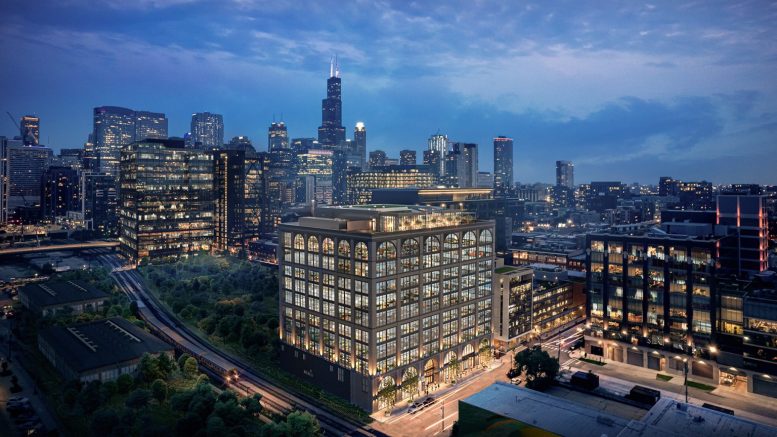
Be the first to comment on "345 N Morgan Breaks Ground in Fulton Market District"