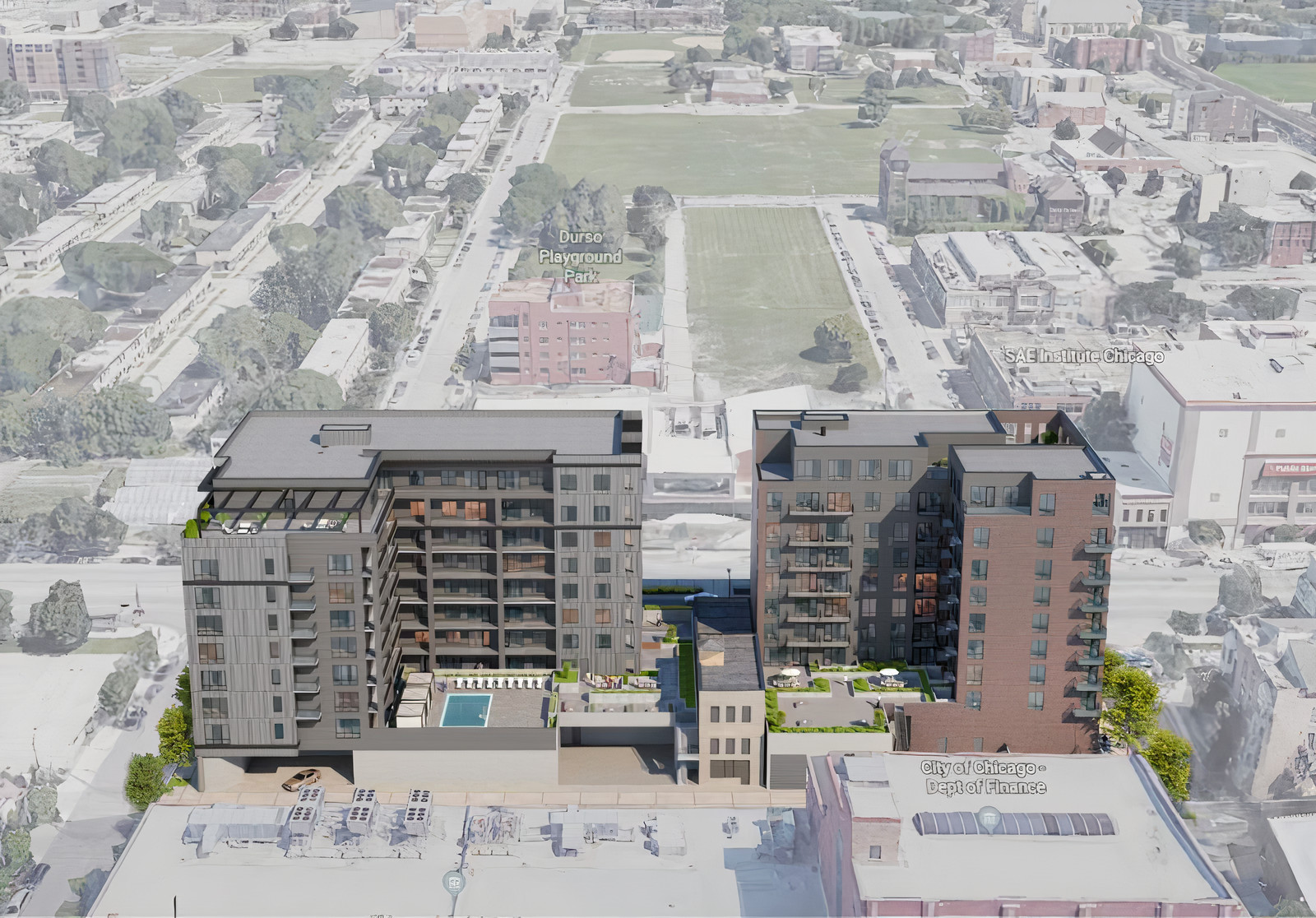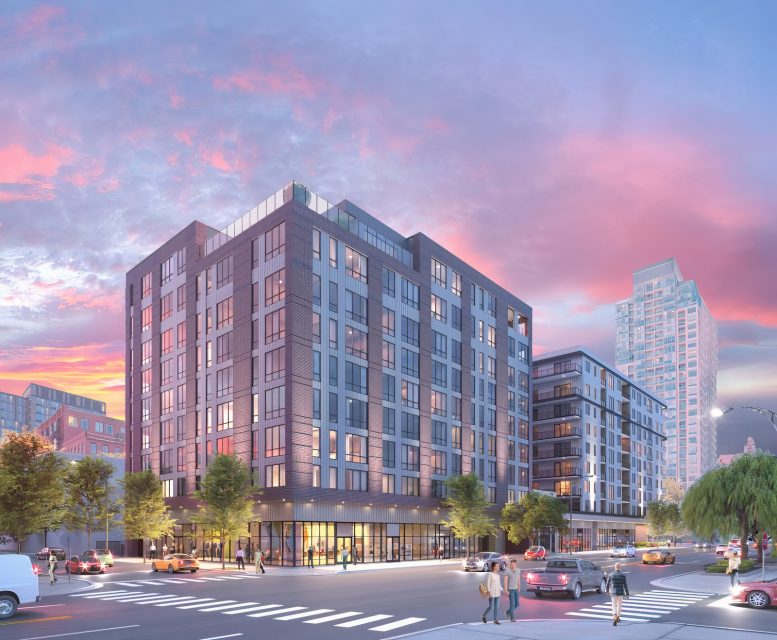Construction permits have been issued for the second of two buildings within LG Development‘s HUGO masterplan. This second mixed-use building is located at the eastern end of the property at 411 W Chicago Avenue, and will house ground-level retail, 93 apartments, as well as various amenity spaces. These building-specific amenities include a large landscaped sun deck with lounge chairs, an outdoor kitchen with grilling stations, and a 10th-floor amenity deck with east-facing views.

HUGO Development (411 W Chicago Avenue on right). Rendering by NORR Architects
The larger Hugo Development will span more than 230,000 square feet, with a combined 227 apartments and 18,867 square feet of retail. With permits issued last month for the first building at 751 N Hudson Street, both structures are set to rise alongside one another.
NORR Architects is behind the design for both buildings, whose renderings show a mixed-material facade with gray paneling and brickwork. Renderings also show balconies along the south and west elevations of 411 W Chicago Avenue.
Residents will find bus access for Route 66 just paces to the west at Chicago & Hudson. Also in the area is Route 37, located a four-minute walk east. For the CTA L, trains for the Brown and Purple Lines are available at Chicago station within a five-minute walk east.
With a construction price tag of $23 million, LG subsidiary LG Construction is serving as the general contractor. A anticipated completion timeline has not been revealed.
Subscribe to YIMBY’s daily e-mail
Follow YIMBYgram for real-time photo updates
Like YIMBY on Facebook
Follow YIMBY’s Twitter for the latest in YIMBYnews


One of the worst looking buildings by NORR architects and that is a low bar to begin with. No surprise coming from sleezebags at LG
Tell us what you really think
I think they did…