Exterior work is nearing the finish line for a six-story mixed-use development located at 61 W Erie Street in River North. The property was previously occupied by a two-story masonry commercial building, which would later be demolished in 2016.
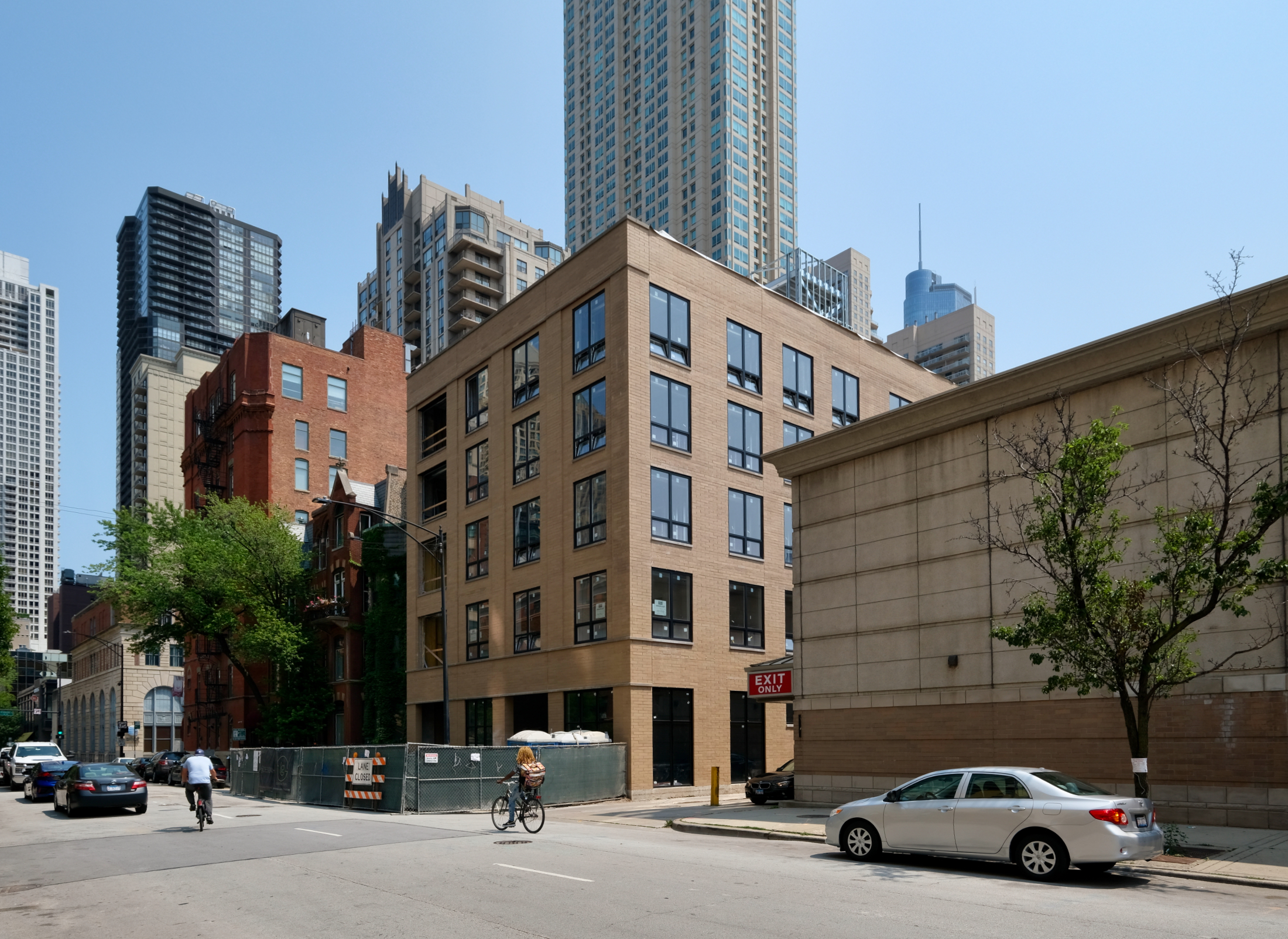
61 W Erie Street. Photo by Jaack Crawford
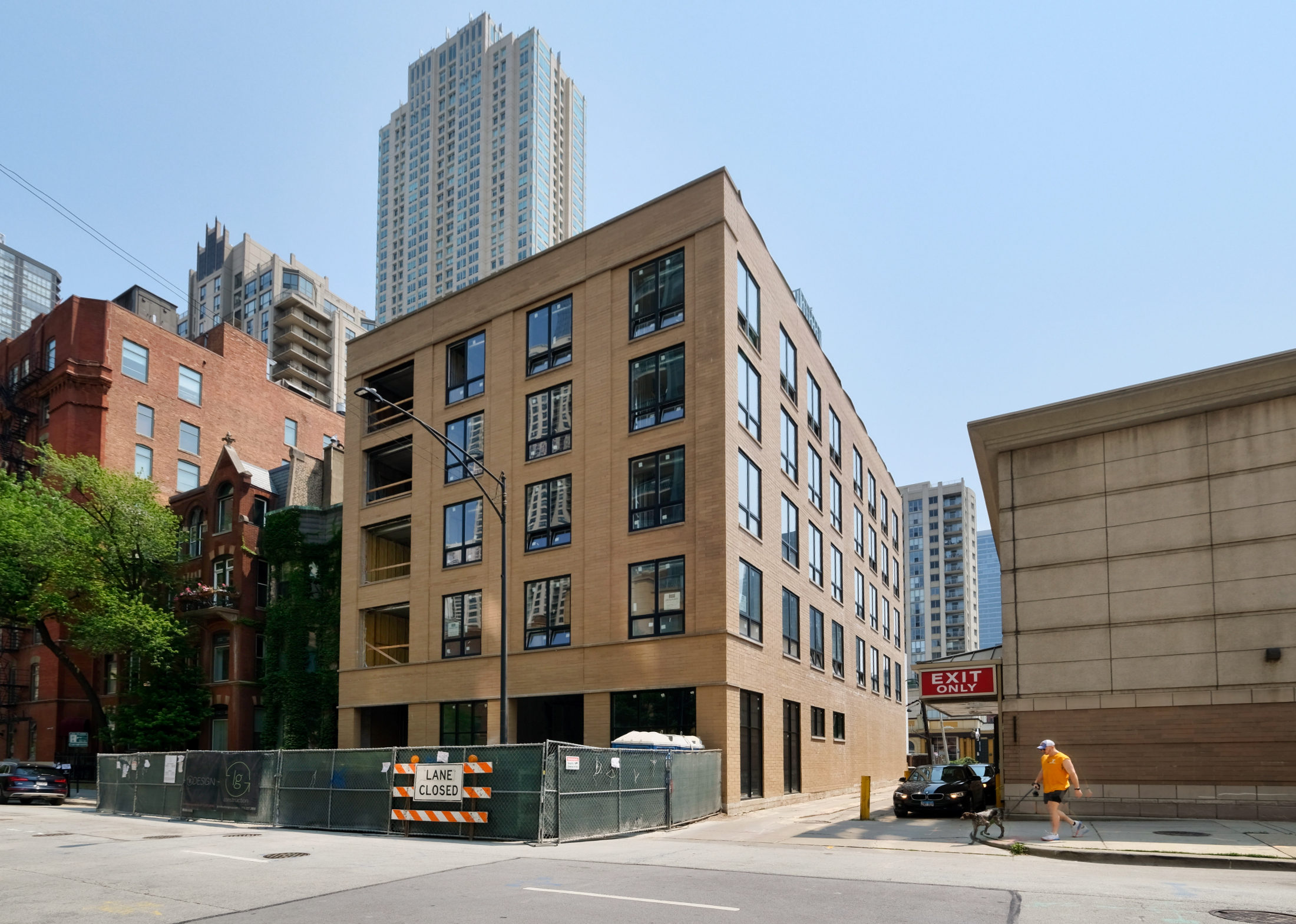
61 W Erie Street. Photo by Jack Crawford
LG Development Group is behind the structure, which will yield ground-level retail along with 28 condominium units on the upper four floors. Of these residences, 21 will be larger live/work layouts with large office sections, while the remaining seven will have standard studio layouts. All residents will have access to a common penthouse enclosure and terrace space on the sixth level.
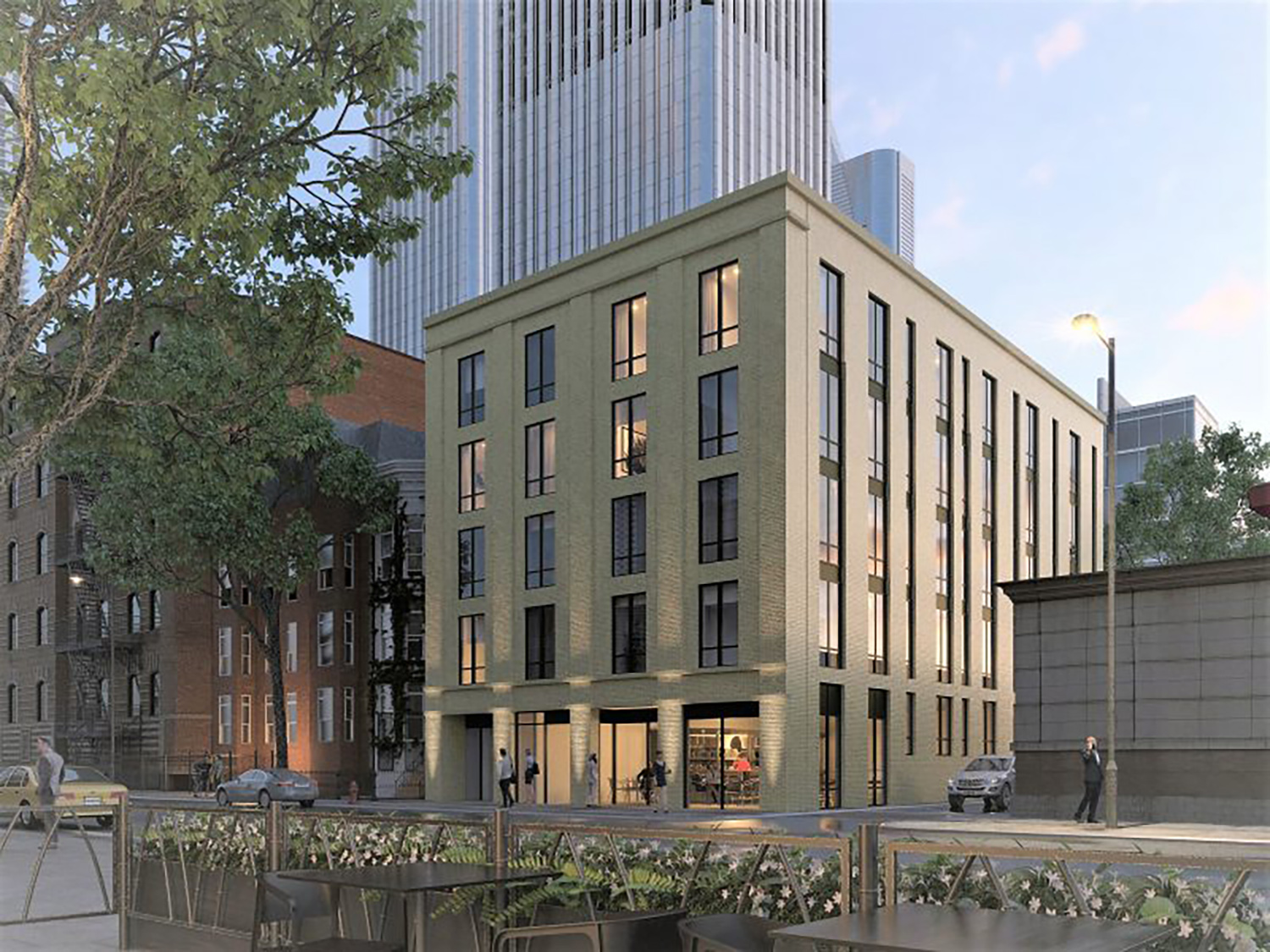
61 W Erie Street. Rendering by Jonathan Splitt Architects
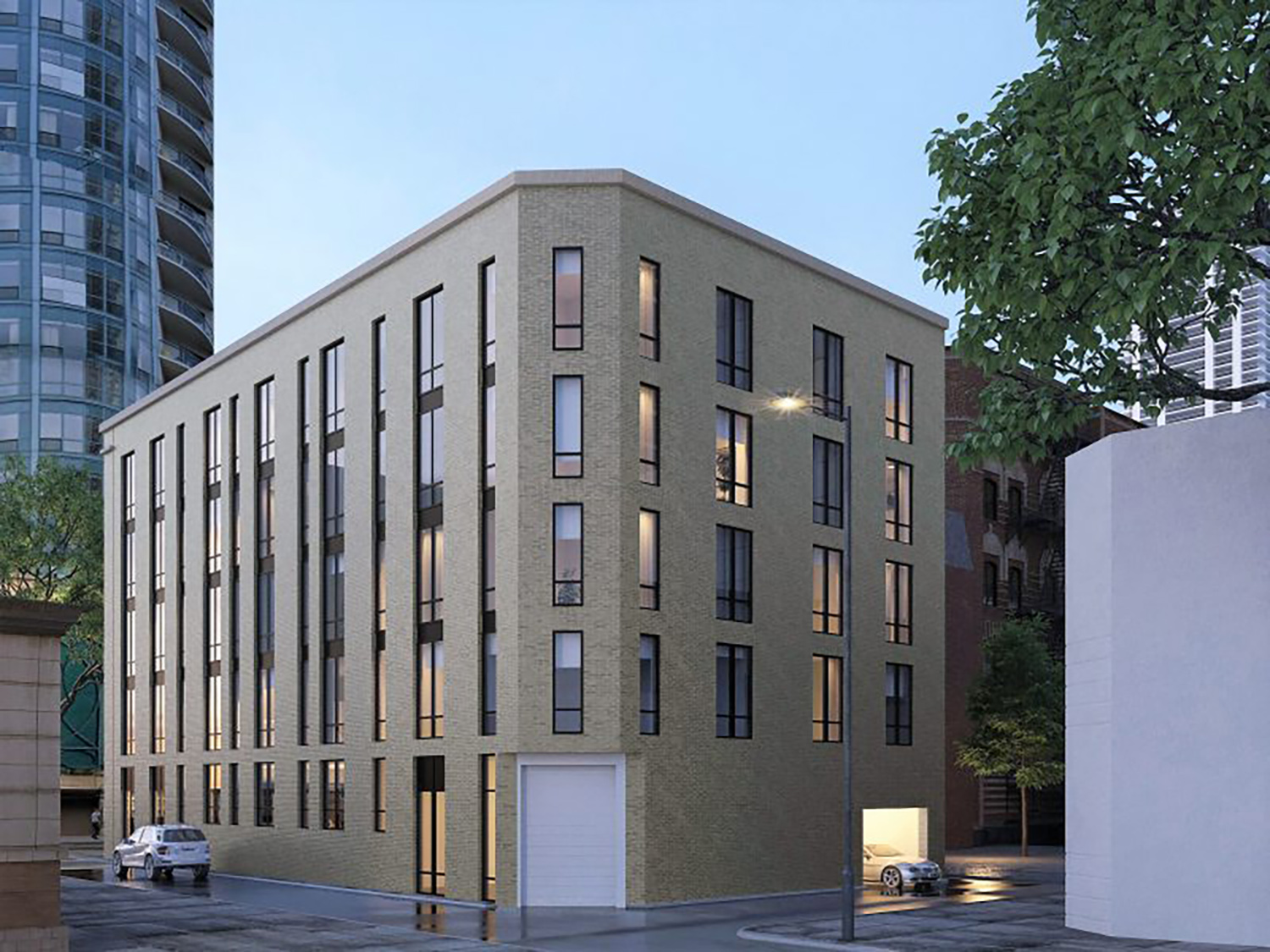
61 W Erie Street rear side. Rendering by Jonathan Splitt Architects
Jonathan Splitt Architects is behind the design, which includes dark-accented windows and tan masonry cladding. Additional elements include a decorative cornice piece and vertical bays.
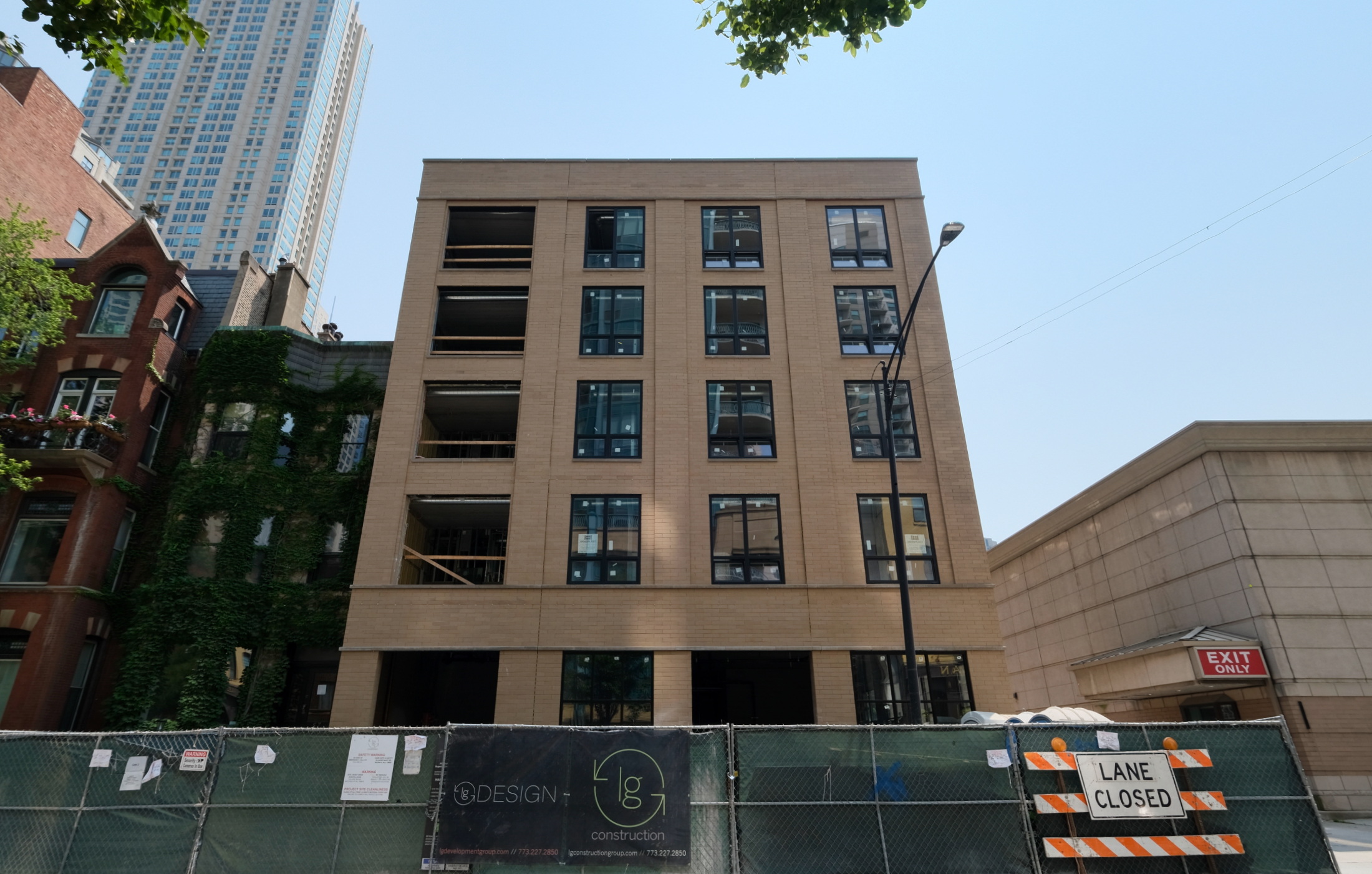
61 W Erie Street. Photo by Jack Crawford
The development will be heavily transit-oriented, and will include just two on-site parking spaces. Nearby bus stops can be found for Routes 22, 29, 36, 37, 65, 66, 125, and 156. For the CTA L, the Red Line at Grand station is available via a six-minute walk southeast. The Brown and Purple Lines are available at Chicago station via an eight-minute walk northwest.
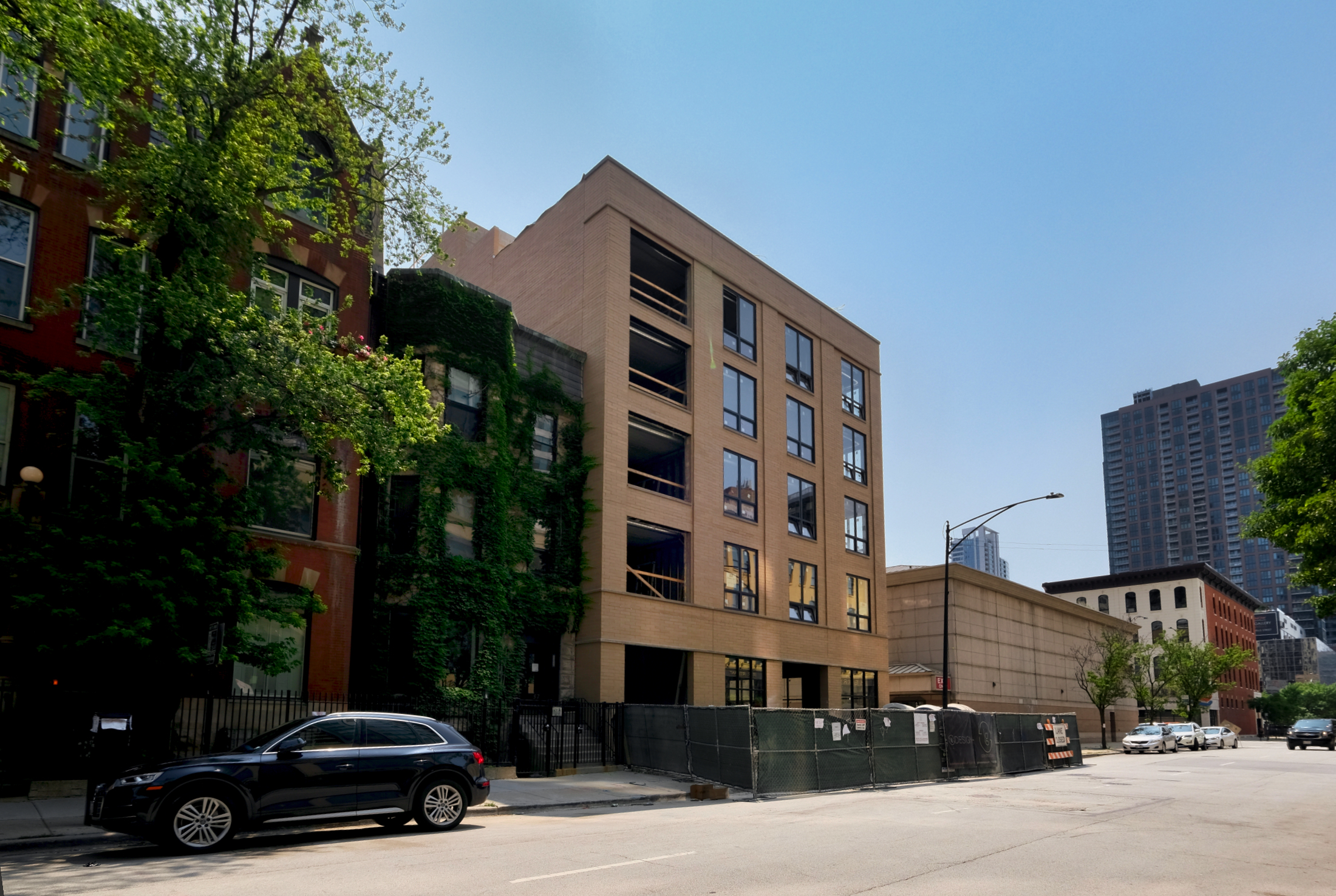
61 W Erie Street. Photo by Jack Crawford
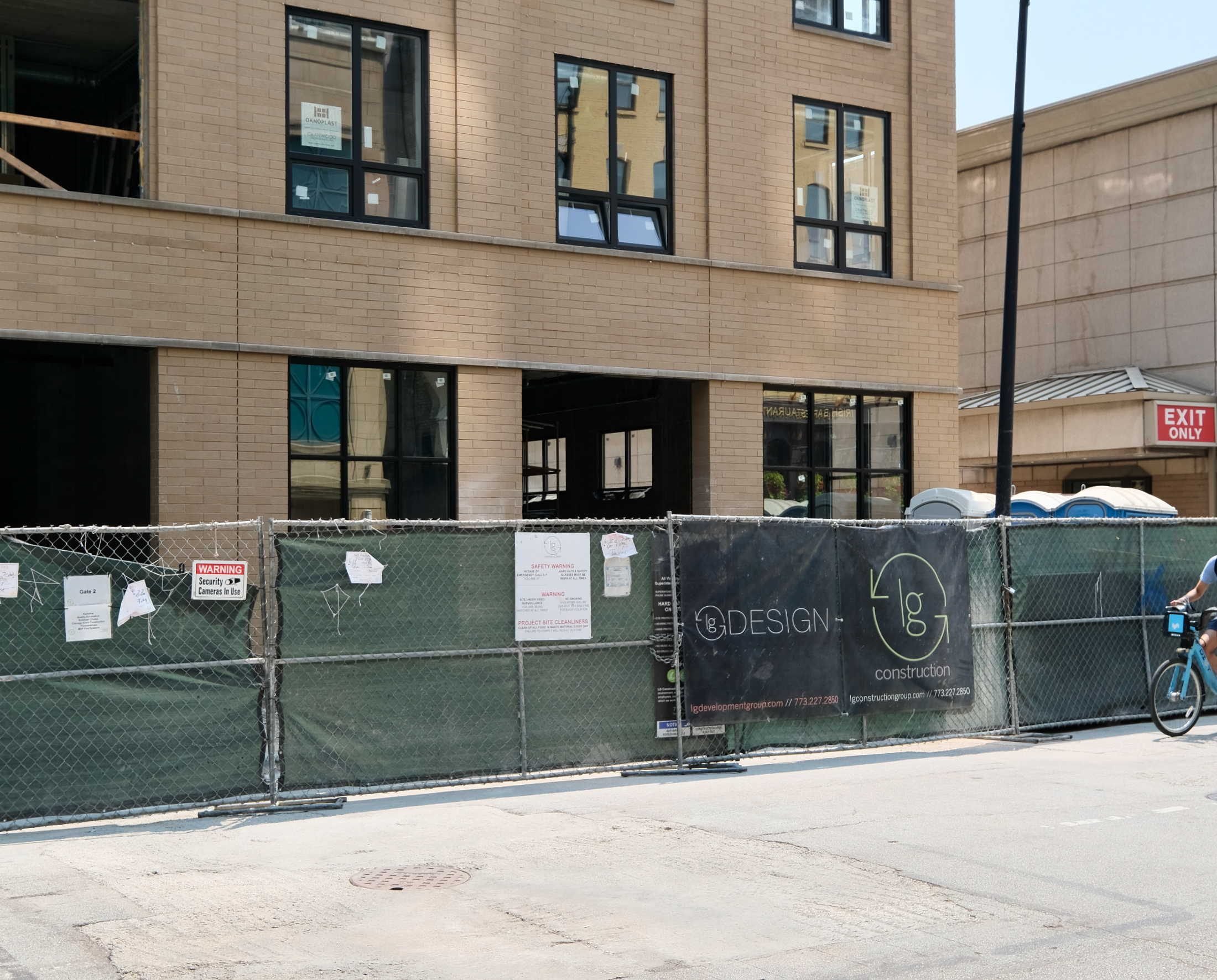
61 W Erie Street. Photo by Jack Crawford
The site’s central location will provide residents to a wide array of nearby points of interest, including Magnificent Mile directly east, as well as a wide array of additional retail and dining options in all directions.
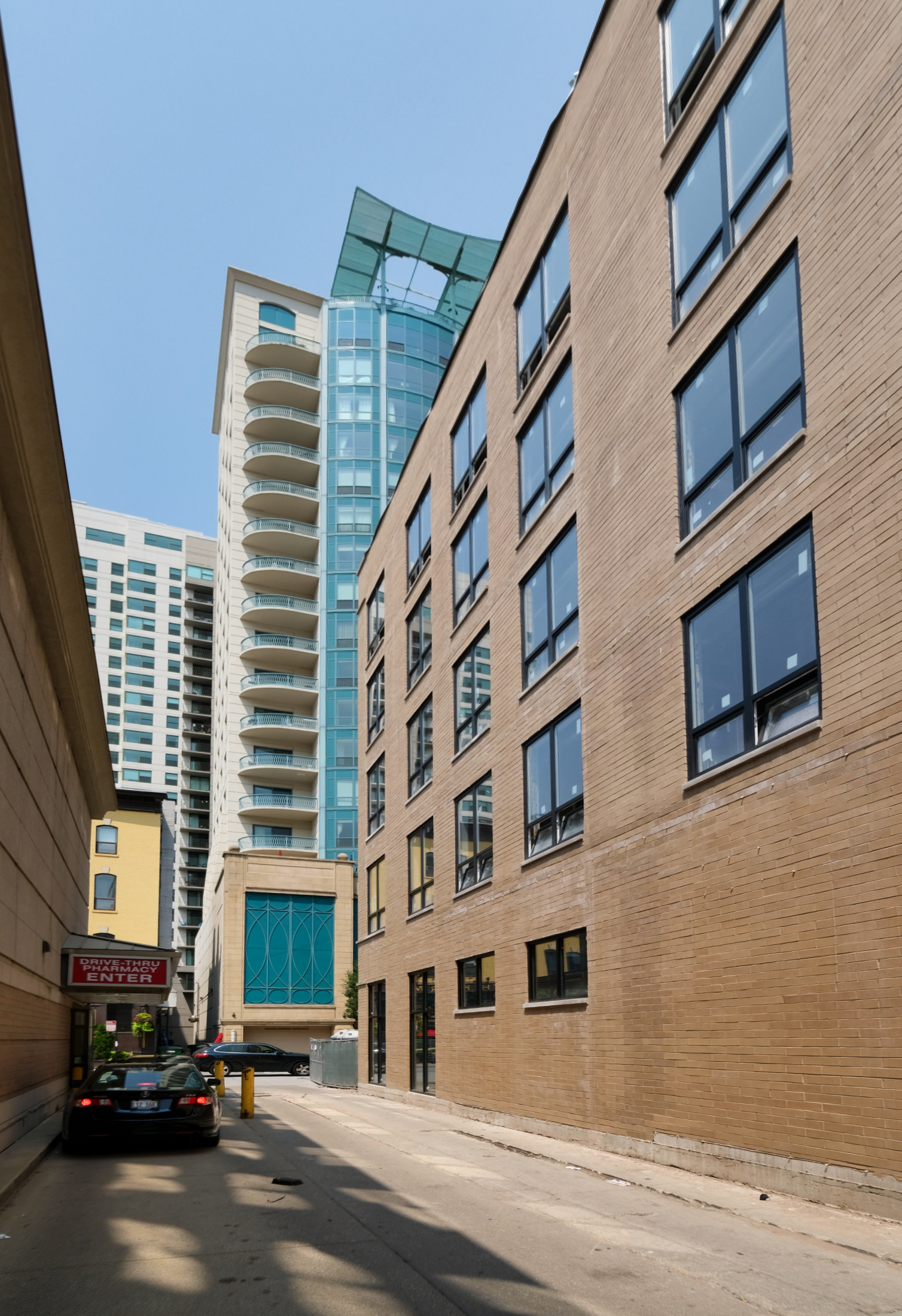
61 W Erie Street. Photo by Jack Crawford
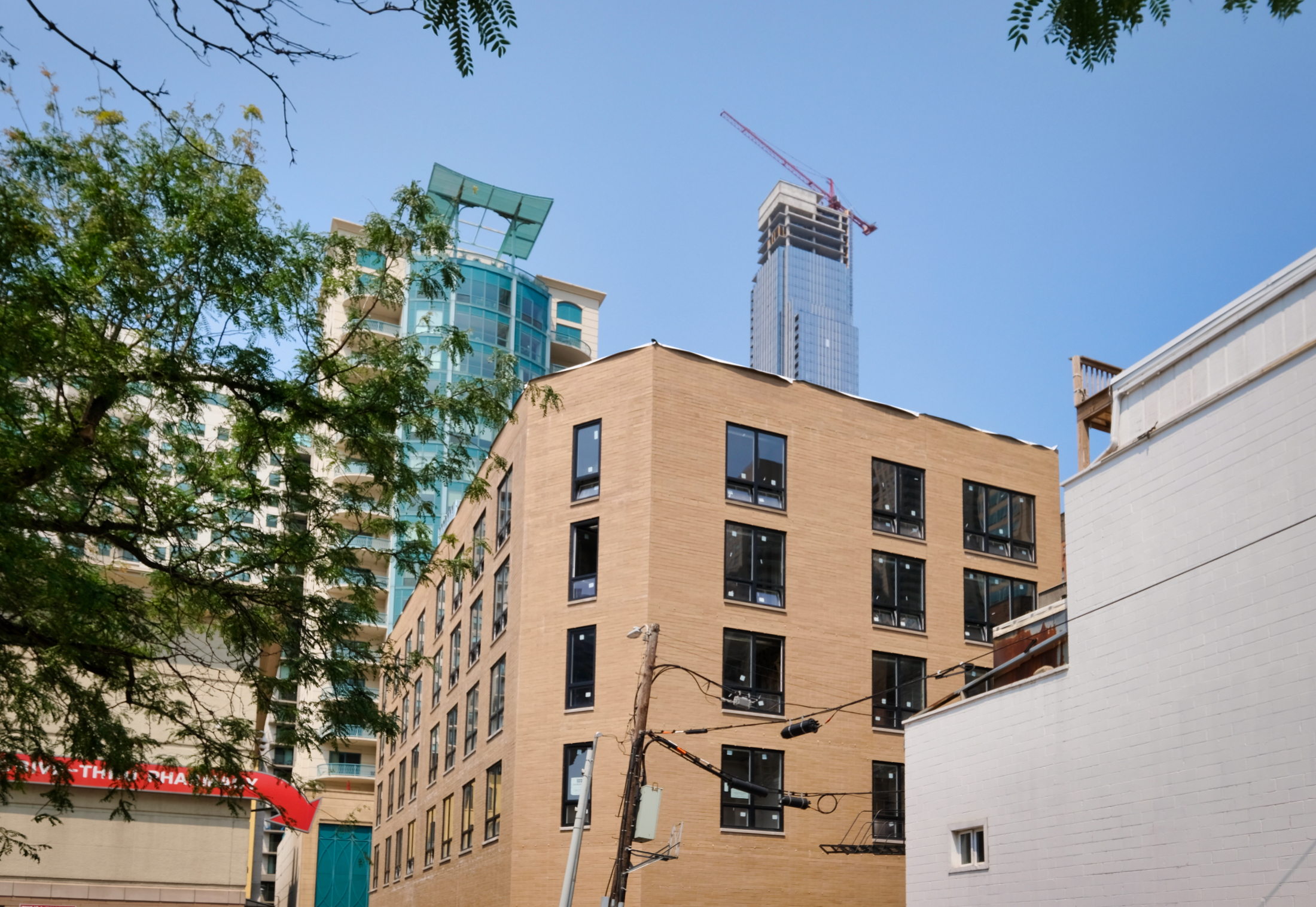
61 W Erie Street. Photo by Jack Crawford
In the last two months, the majority of window installations have taken place, while the rooftop deck and enclosure have begun assembly. The LG subsidiary LG Construction Group is serving as general contractor, with work expected to reach completion during the fourth quarter of 2021.
Subscribe to YIMBY’s daily e-mail
Follow YIMBYgram for real-time photo updates
Like YIMBY on Facebook
Follow YIMBY’s Twitter for the latest in YIMBYnews

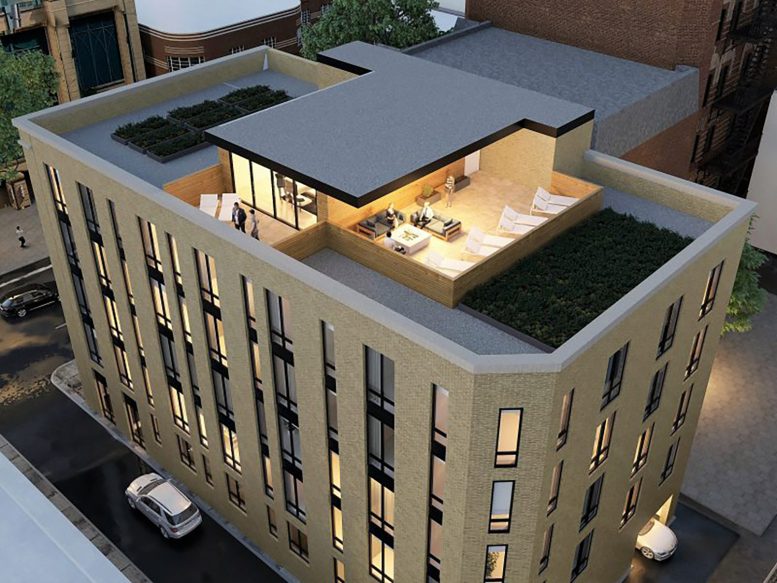
omg, they value engineered literally every single design element out of this building. what happened to the windows in the rendering? This really pisses me off, it went from “fine” to “hideous.”