Final exterior touches remain for a 13-story mixed-use building at 320 N Sangamon Street in Fulton Market. A joint effort by Tishman Speyer and Mark Goodman & Associates, the 270,000-square-foot project will house a mix of ground-level retail and office space on the above floors. Office floor plates will vary between 24,800 and 28,200 square feet, spanning 13 feet from slab to slab.
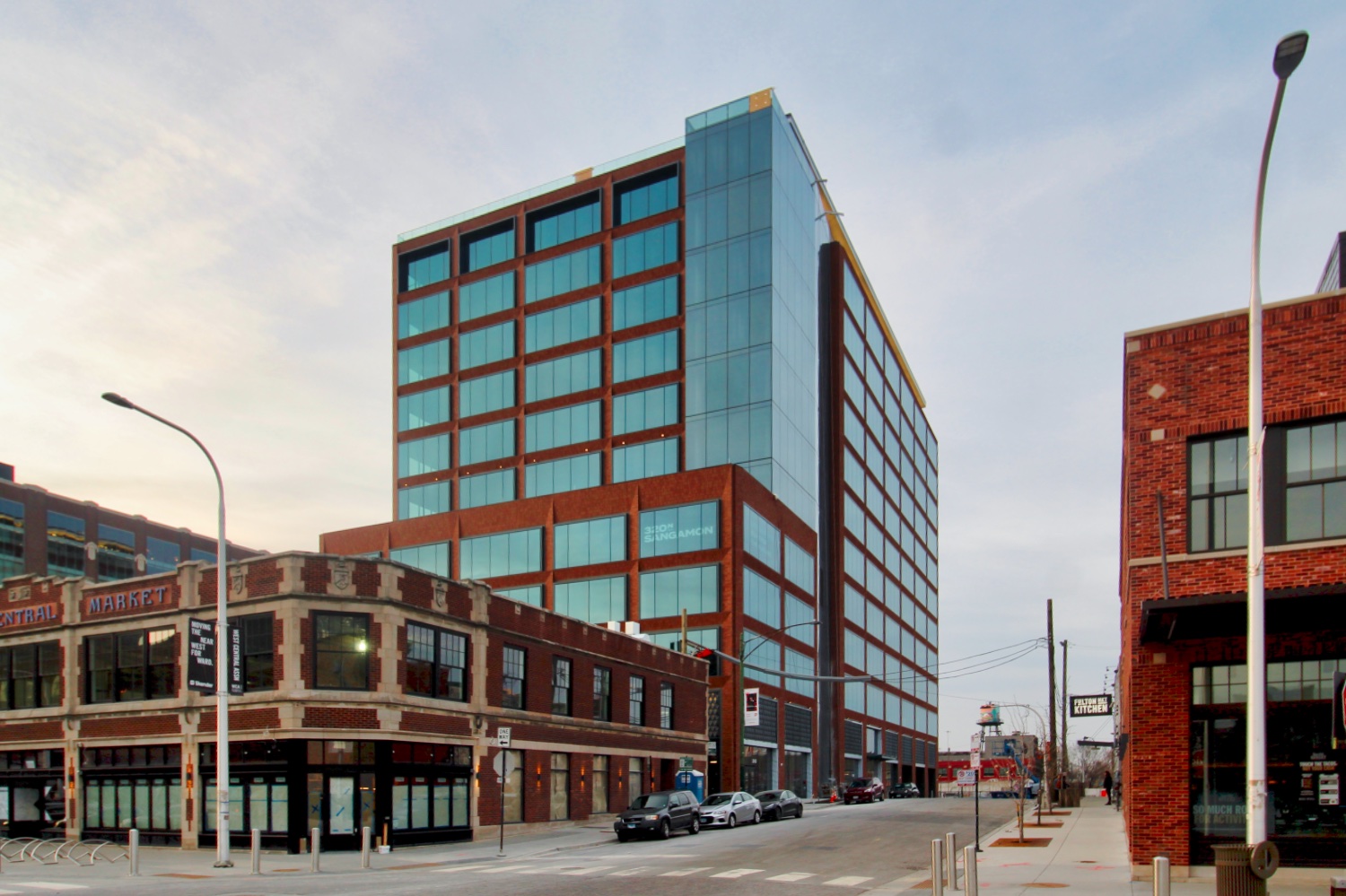
320 N Sangamon Street. Photo by Jack Crawford
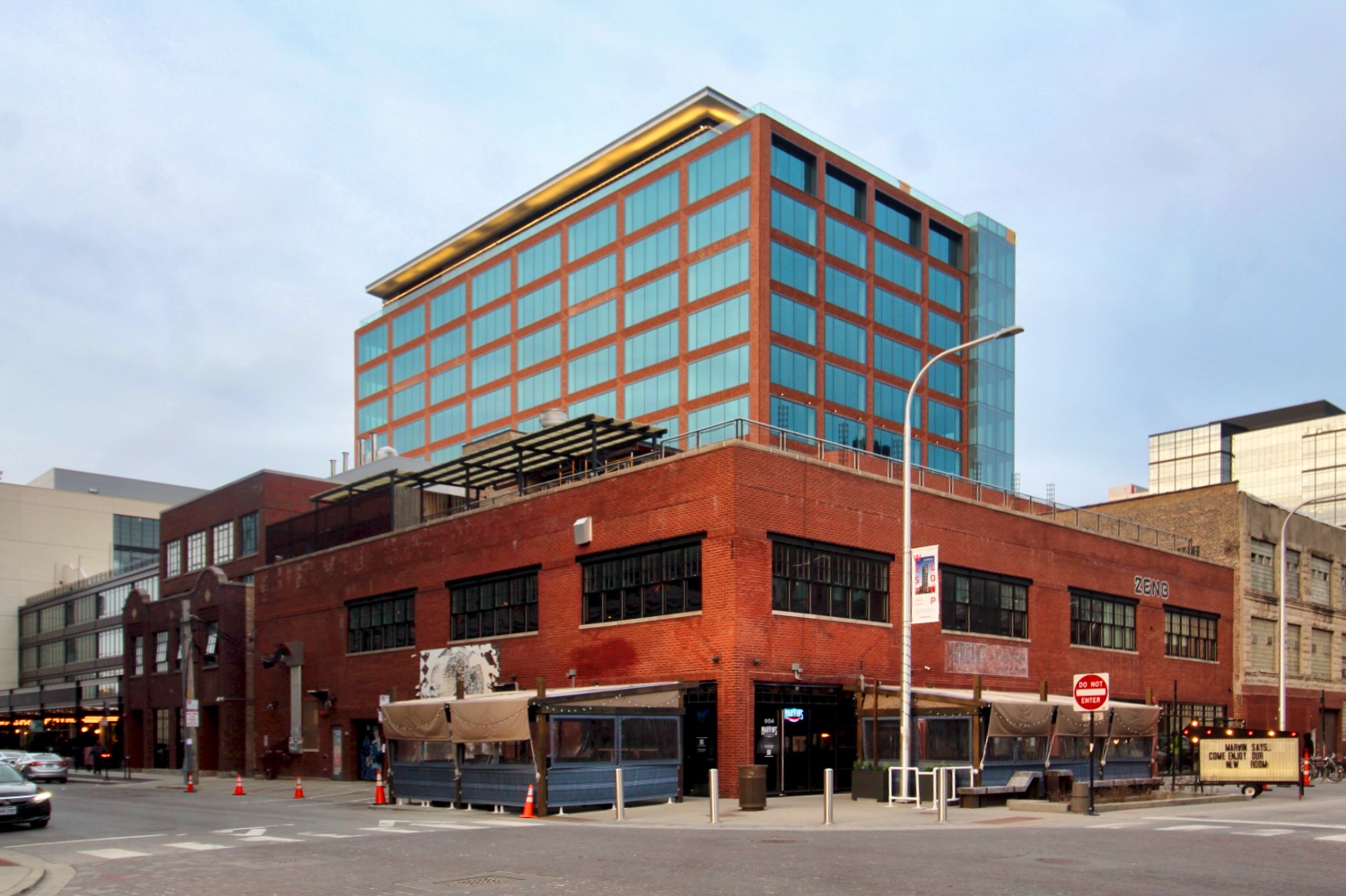
320 N Sangamon Street. Photo by Jack Crawford
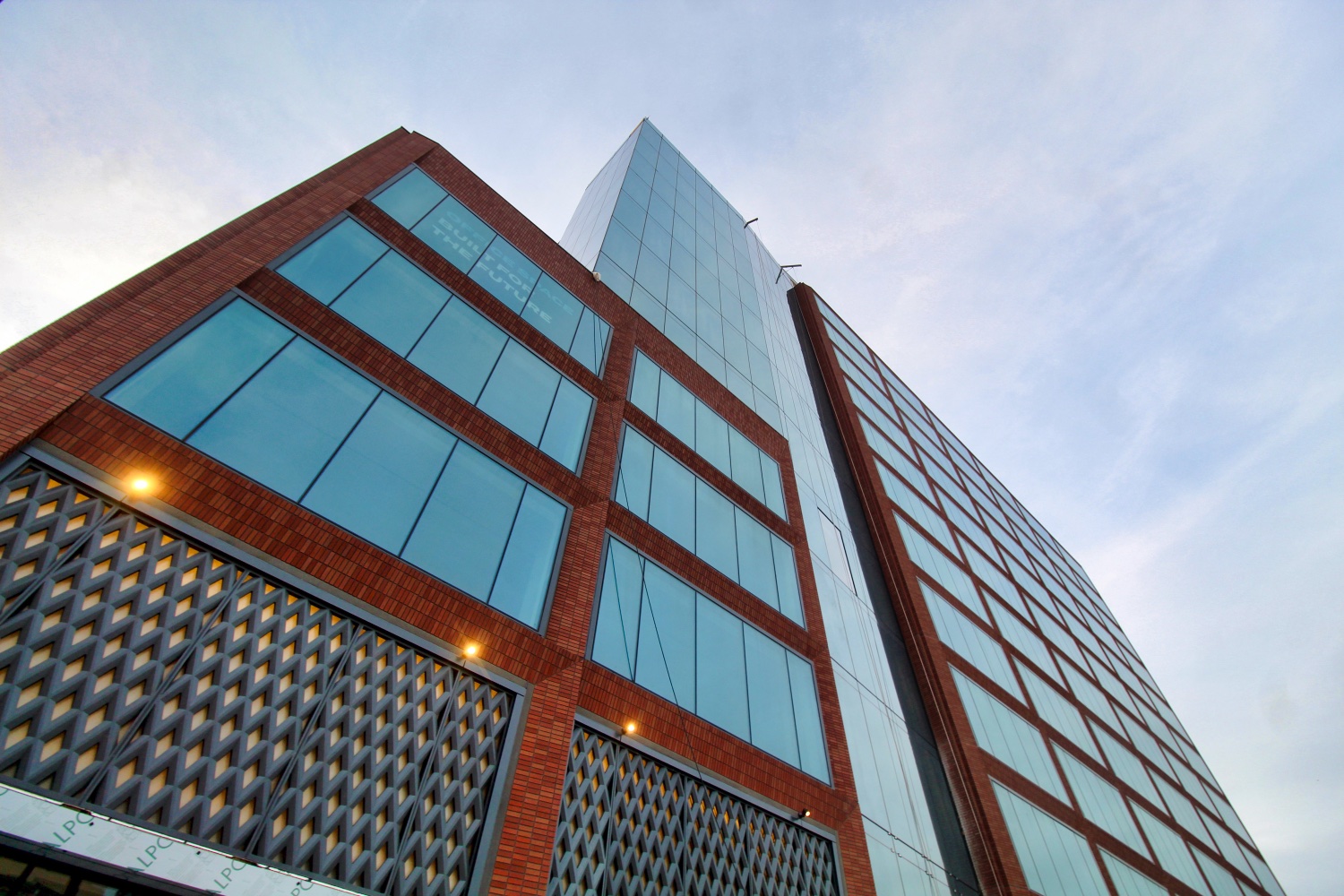
320 N Sangamon Street. Photo by Jack Crawford
Amenities include a 13th floor penthouse level with an indoor/outdoor wellness center, a 100-person town hall, and a lounge and terrace. Sixth-floor tenants will also have access to an additional private terrace overlooking the Fulton Market corridor. Parking will offer 48 garage spaces and indoor bicycle storage.
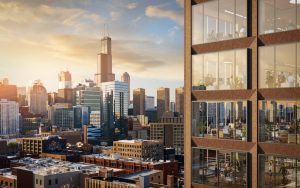
320 N Sangamon. Rendering by SCB
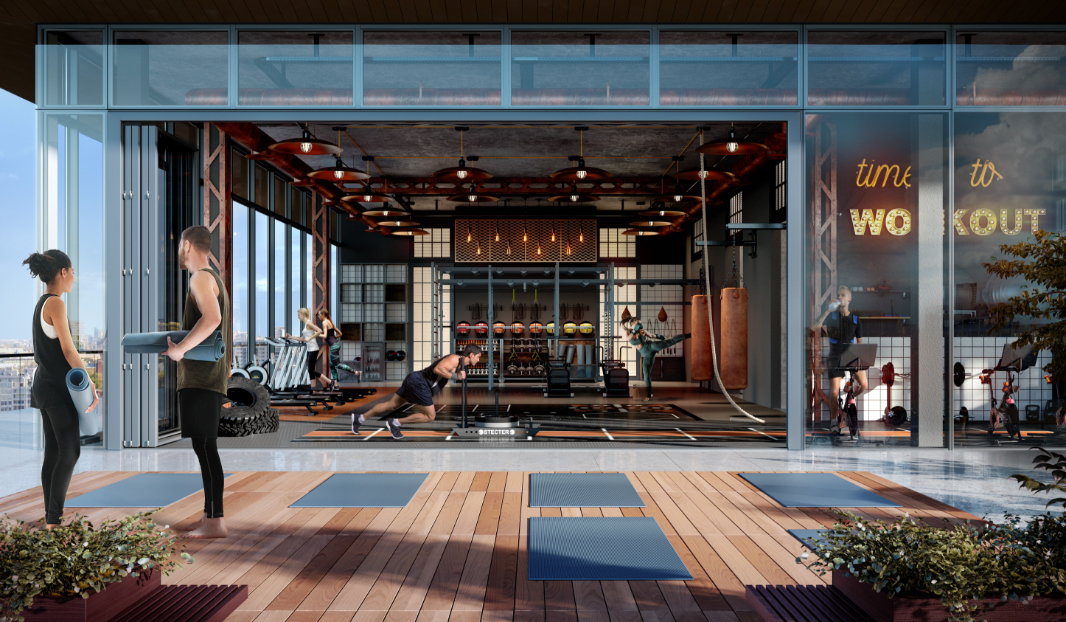
320 N Sangamon wellness/fitness center. Rendering by SCB
Solomon Cordwell Buenz is responsible for the design, whose rectangular massing is wrapped in a mix of brick, aluminum, and glass. Notable architectural features include slanted precast brick paneling, protruding bay windows, a glass-curtainwall “tower” along the southeast corner, and a prominent overhanging roof that crowns the 13th floor.
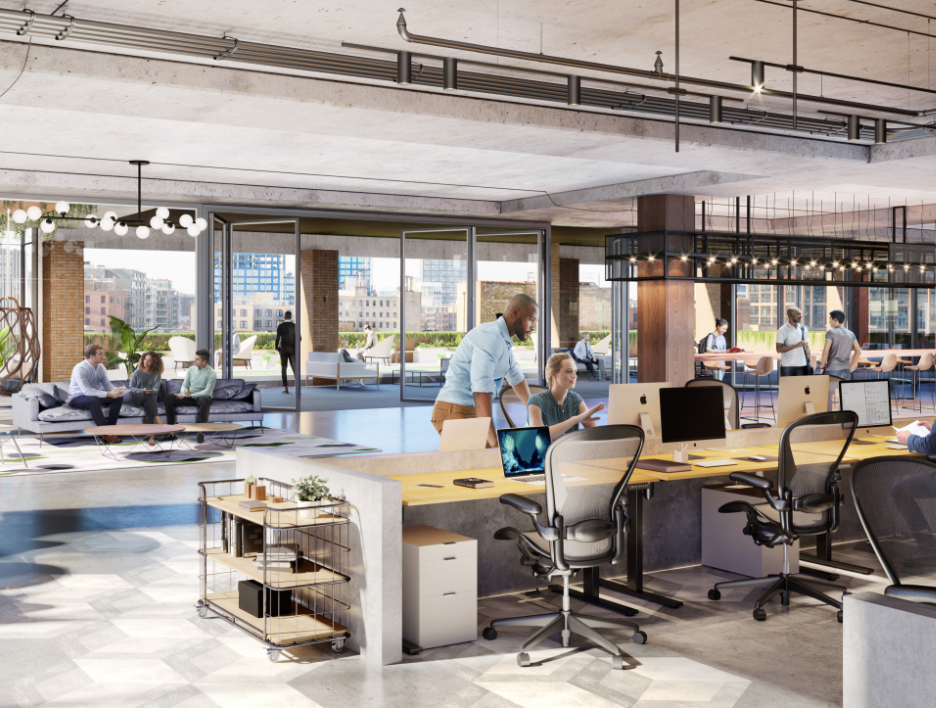
320 N Sangamon office space. Rendering by SCB
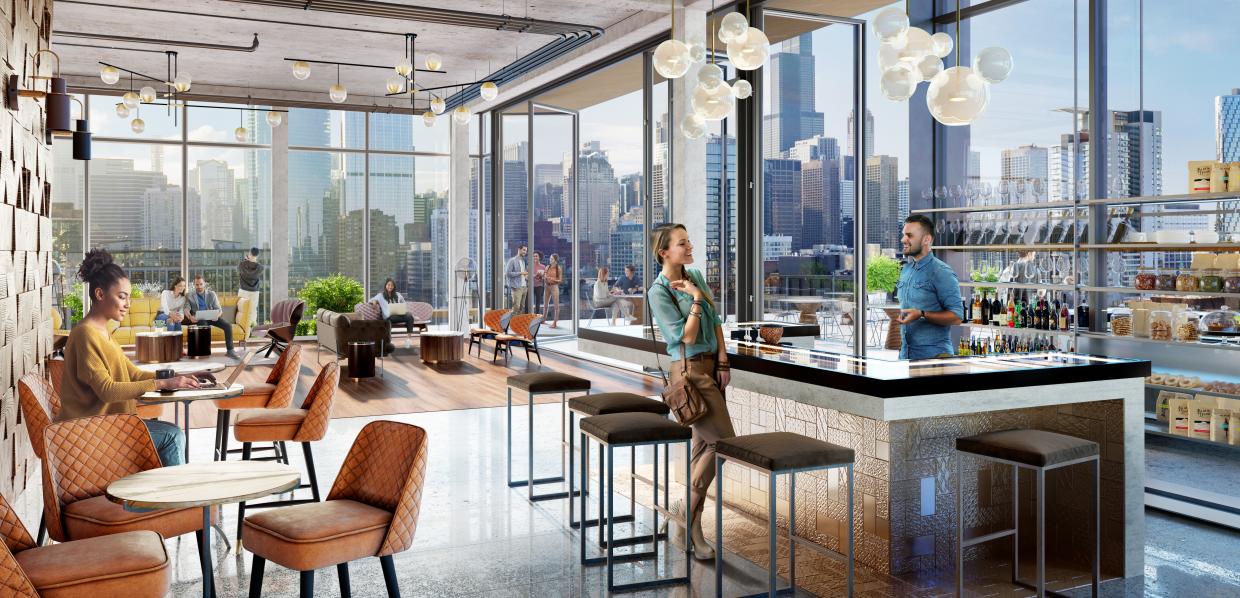
320 N Sangamon Street amenity lounge. Rendering by SCB
Nearest bus service comprises of Route 8 just three blocks east at various stops along Halsted. Other buses within a 10-minute walking radius include Route 65 to the north, Route 56 to the east, and Route 20 to the south. For CTA L access, the Green and Pink Lines’ Morgan station is in close proximity, available via a three-minute walk southwest. The Blue Line can be found slightly further via an eight-minute walk northeast to Grand station.
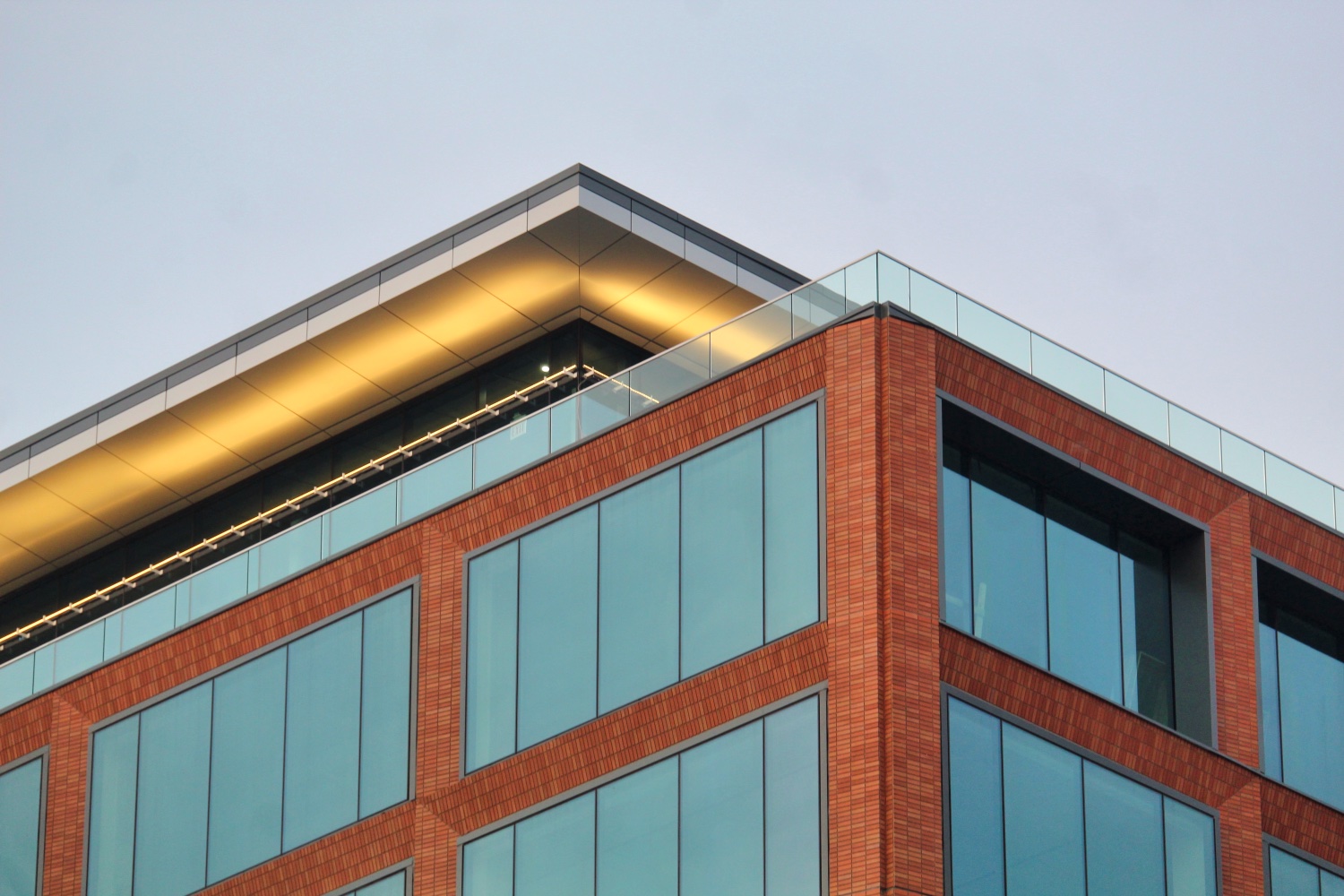
320 N Sangamon Street. Photo by Jack Crawford
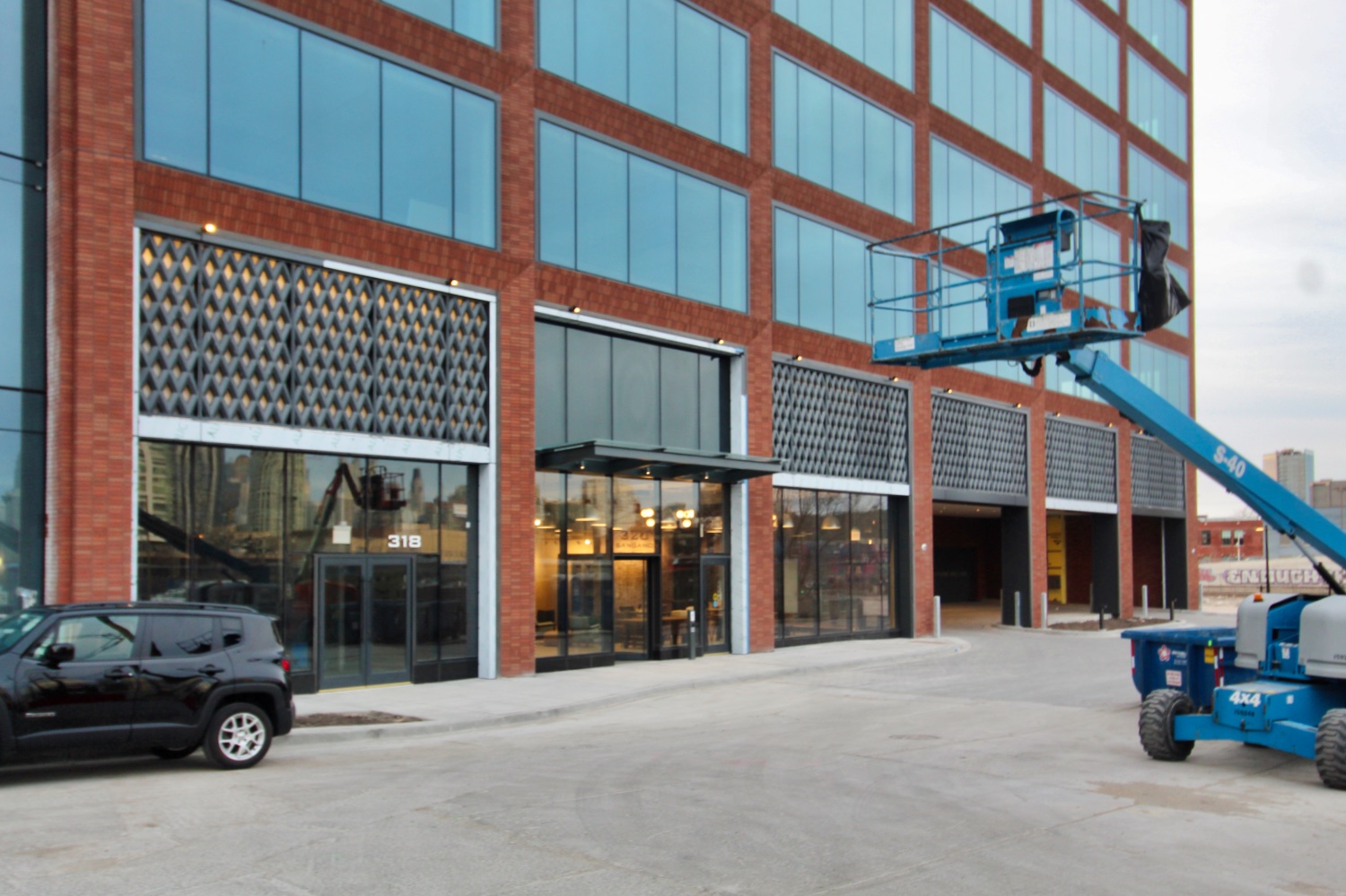
320 N Sangamon Street. Photo by Jack Crawford
A collection of retail and dining also lies along the adjacent Fulton Market corridor and two blocks south along Randolph Street.
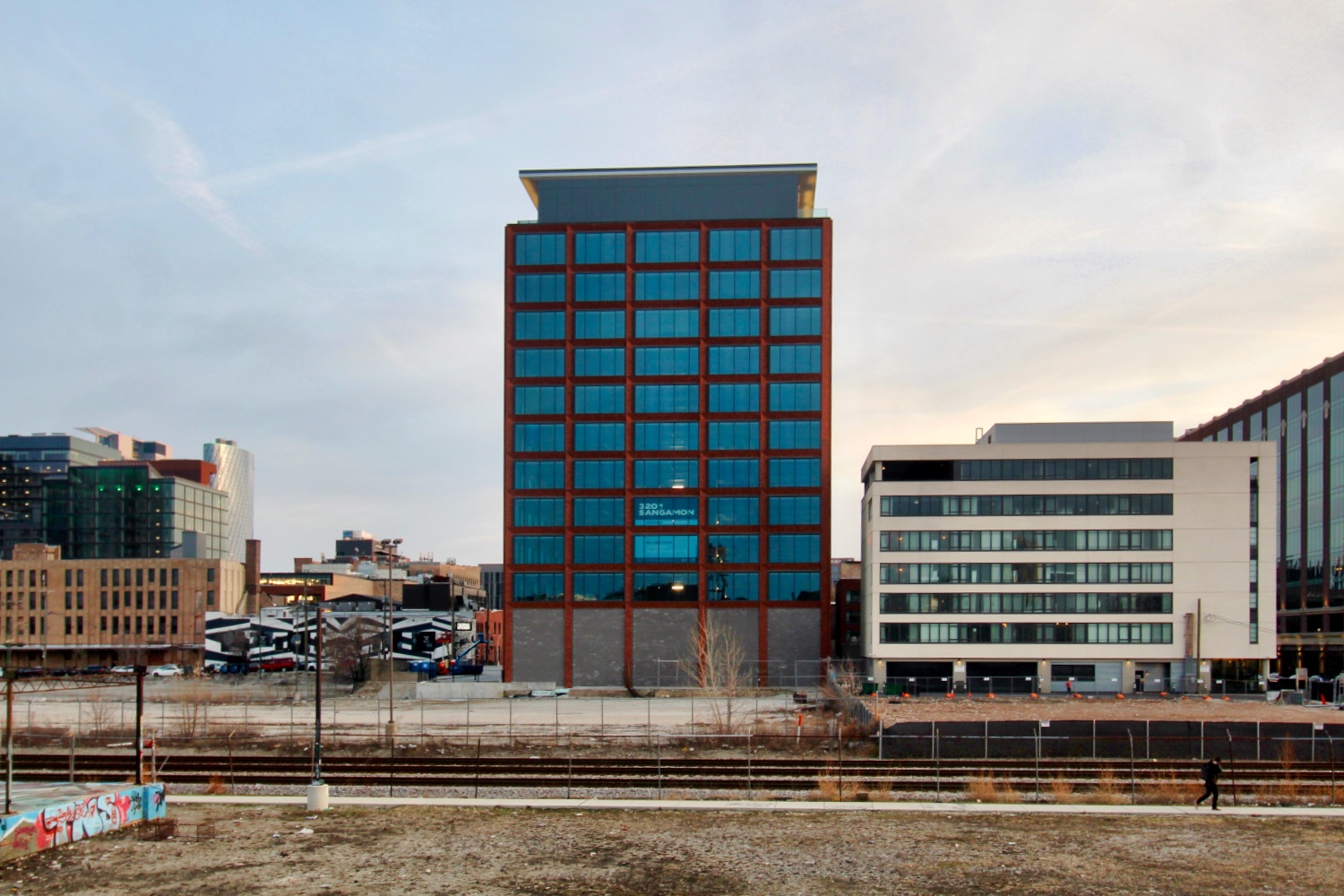
320 N Sangamon Street. Photo by Jack Crawford
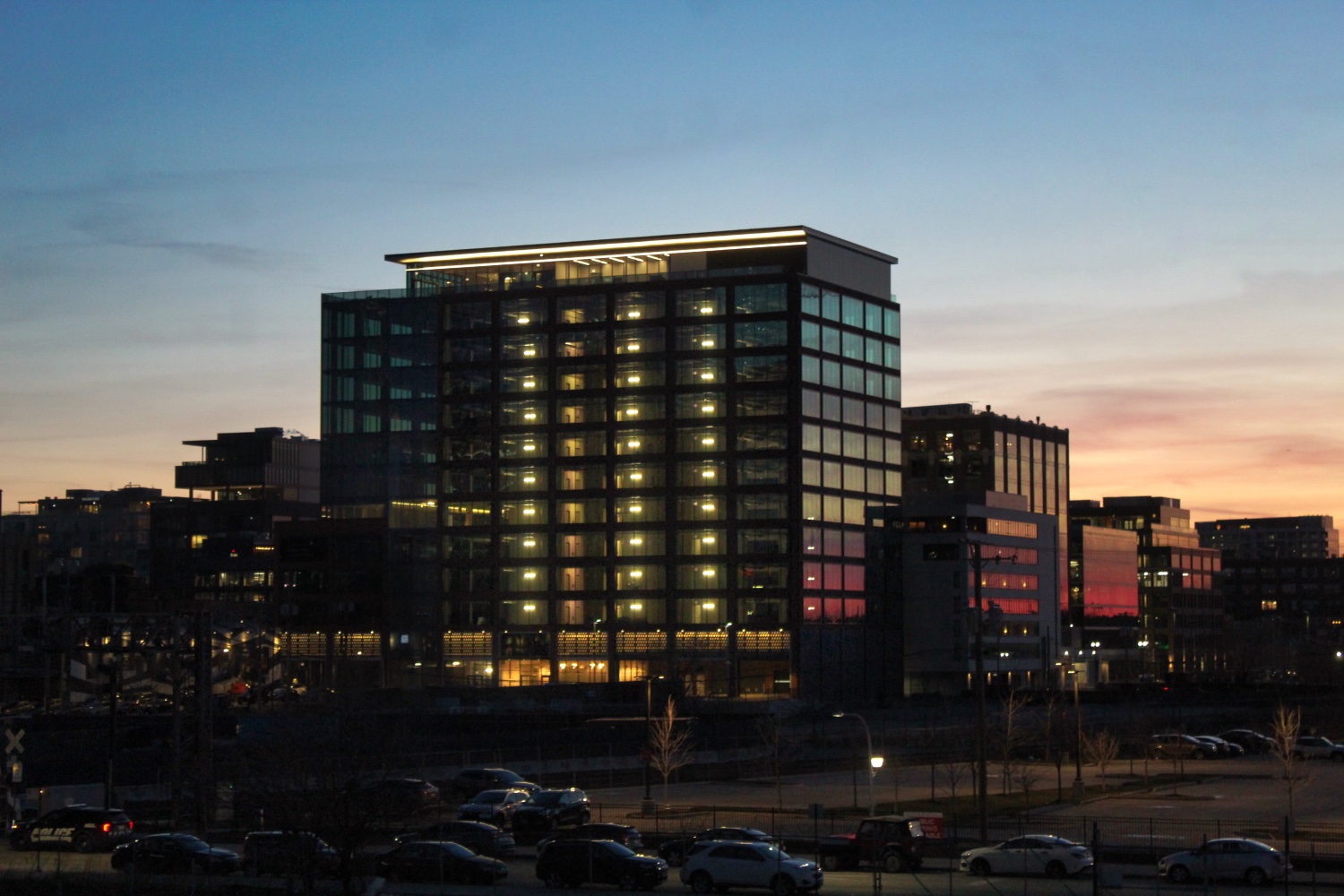
320 N Sangamon Street. Photo by Jack Crawford
Clark Construction is serving as general contractor for the project, with an imminent completion date expected for this Spring.
Subscribe to YIMBY’s daily e-mail
Follow YIMBYgram for real-time photo updates
Like YIMBY on Facebook
Follow YIMBY’s Twitter for the latest in YIMBYnews

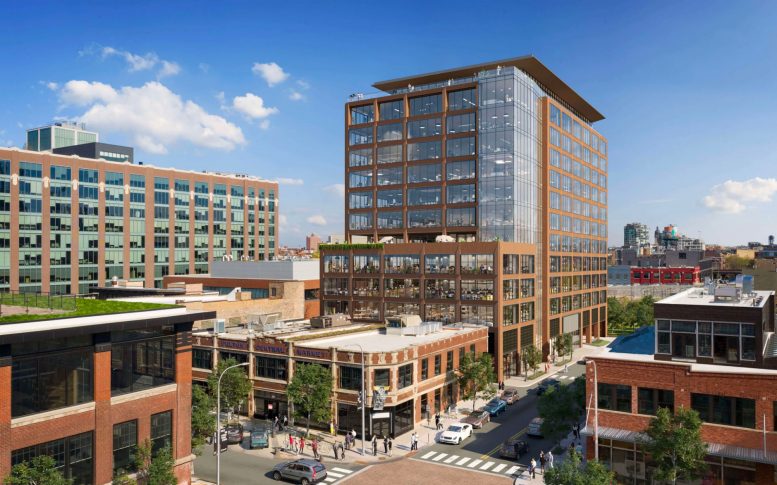
I don’t like the shade of glass they used.. it doesn’t compliment the red brick very well.
Not bad. Not bad at all.
Not a big deal, but why are the top floor windows inset in the front?