The Chicago Plan Commission has approved plans for the mixed-use development at 1200 West Carroll Avenue in Fulton Market. Located at the corner of North Racine Avenue, we last covered the project this summer when the current residential high-rise plans were revealed. The effort is being led by TR Management + Consulting.
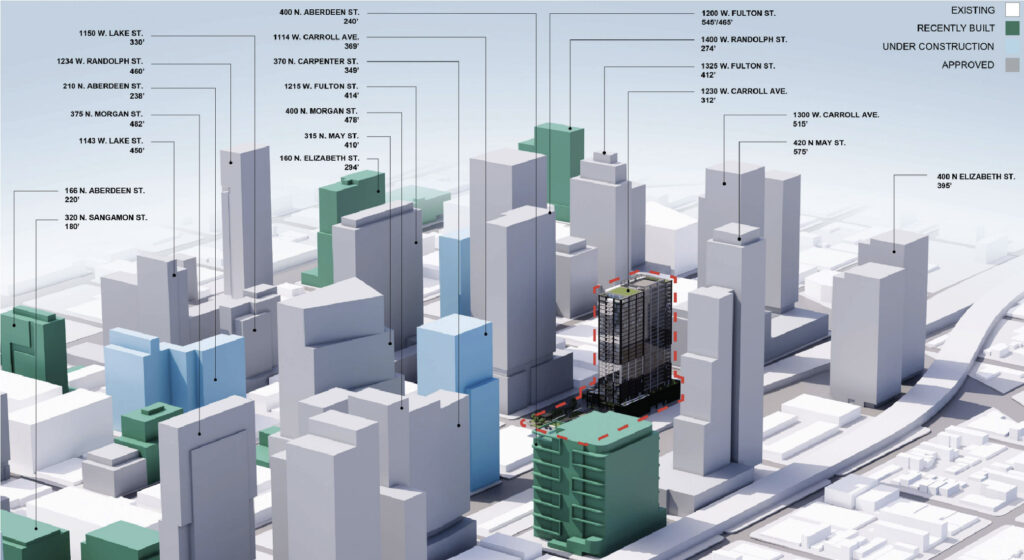
Context rendering of 1200 W Carroll St by Thomas Roszak Architecture
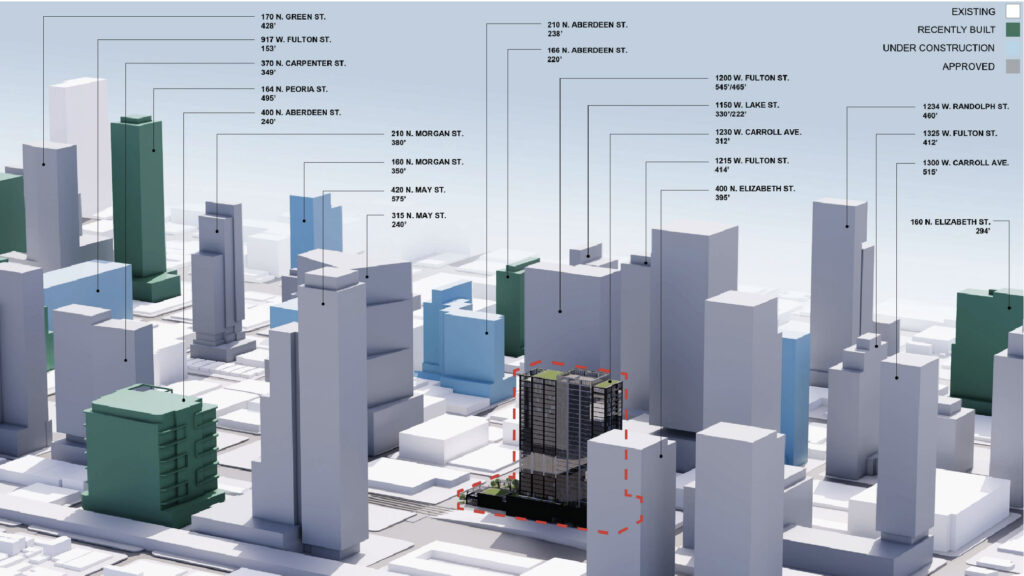
Context rendering of 1200 W Carroll St by Thomas Roszak Architecture
The current proposal replaces earlier plans by Sterling Bay. Those plans called for a stacked-box office building that had gained approval; however, they were shelved when the developer put the site up for sale in 2024. Since then, TR has gone under contract for the property and partnered with Thomas Roszak Architecture on a new design.
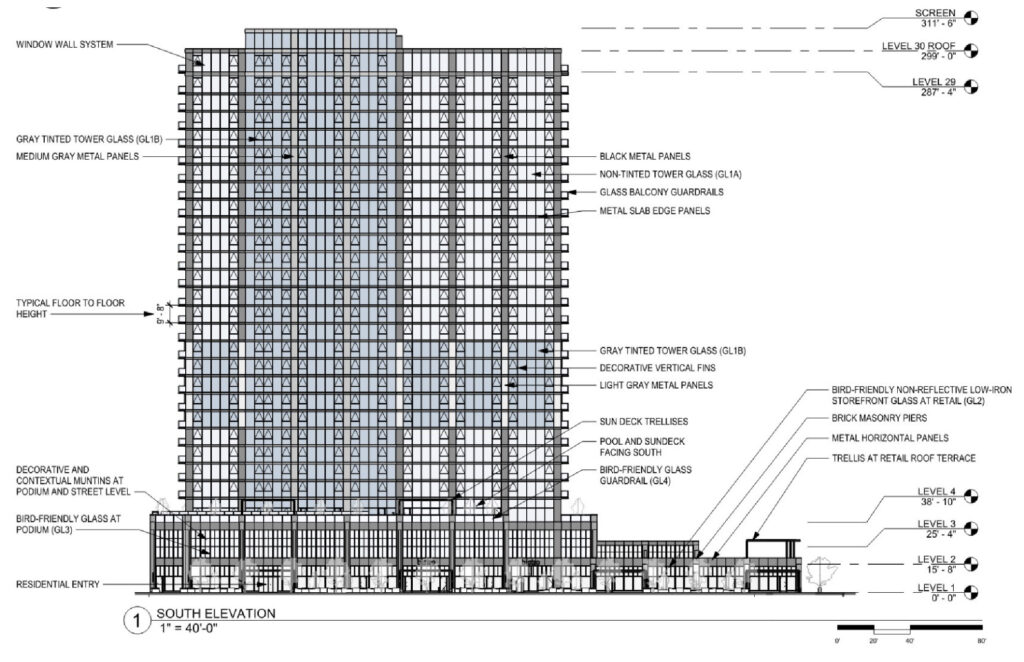
Elevation of 1200 W Carroll St by Thomas Roszak Architecture
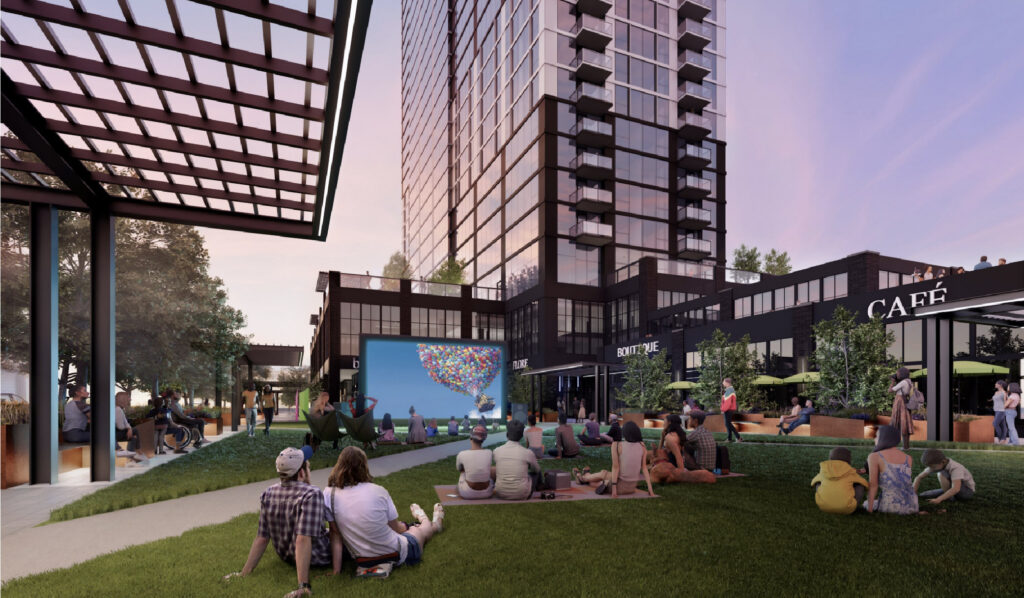
Rendering of 1200 W Carroll St by Thomas Roszak Architecture
The 29-story, 312-foot-tall tower will rise on the northwest corner of the site, leaving room for a small public green space at the street corner. This space will be fully surrounded by 16,000 square feet of retail within the building’s podium and a smaller structure to the north. That structure will also include a small second-floor space with an attached terrace.
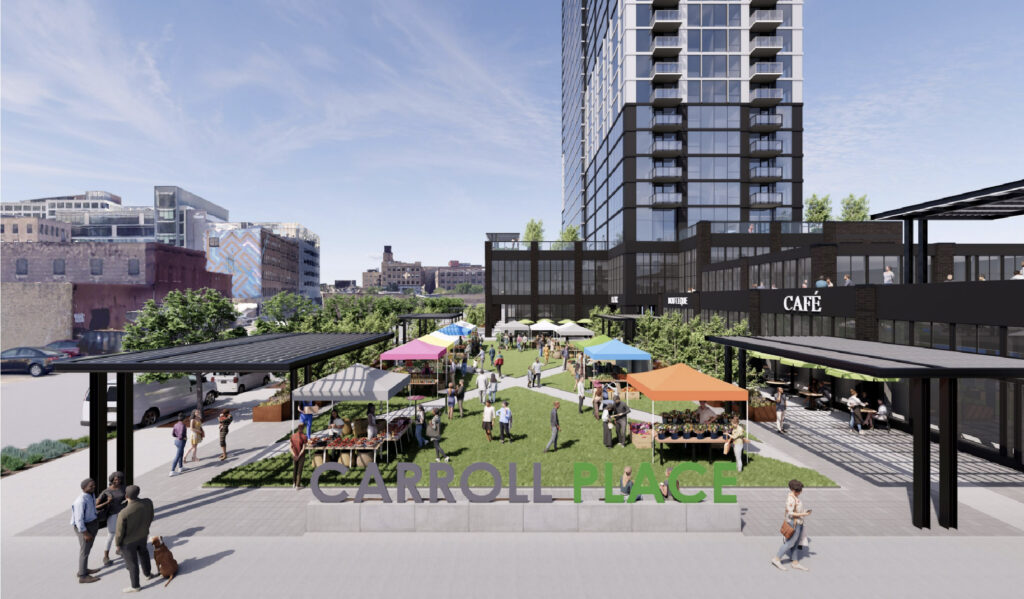
Rendering of 1200 W Carroll St by Thomas Roszak Architecture

Rendering of 1200 W Carroll St by Thomas Roszak Architecture
The park area will feature large shading trellises, seating areas, and a lawn intended for various seasonal programming. A small driveway off Racine will lead to the building’s parking garage within the podium, which will contain 154 parking spaces. The garage will be topped by a large outdoor deck with a pool, dog run, and various tower amenities.
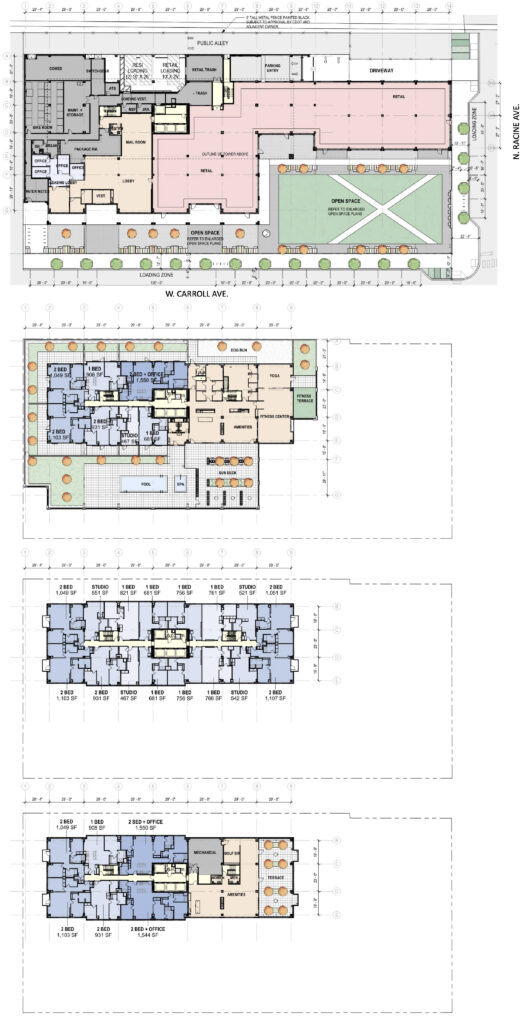
Floor plans of 1200 W Carroll St by Thomas Roszak Architecture
Overall, the building will contain 397 residential units: 97 studios, 171 one-bedrooms, and 129 two-bedrooms, ranging from 467 to 1,550 square feet. Of these, 80 will be designated as affordable. Units along the edges will feature private balconies, while all residents will have access to a rooftop amenity space and terrace.
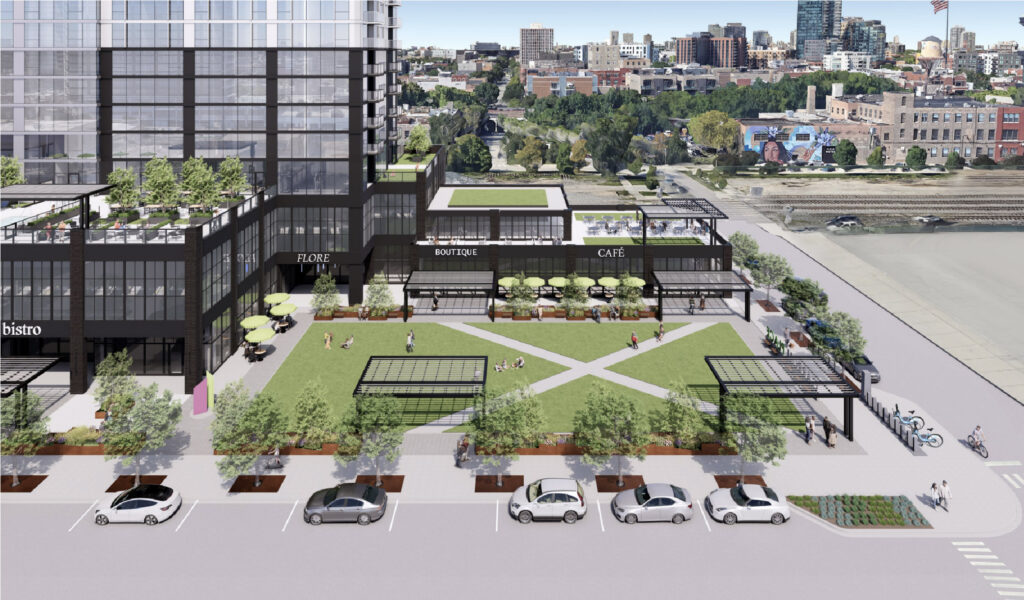
Rendering of 1200 W Carroll St by Thomas Roszak Architecture
The tower will be clad in a window-wall system accented by two tones of metal panels forming a large cross. The project can now move forward pending City Council approval and the issuance of building permits. With a total cost of $188 million, the team appears to have secured funding and plans to break ground in early 2026, with delivery expected in 2028.
Subscribe to YIMBY’s daily e-mail
Follow YIMBYgram for real-time photo updates
Like YIMBY on Facebook
Follow YIMBY’s Twitter for the latest in YIMBYnews

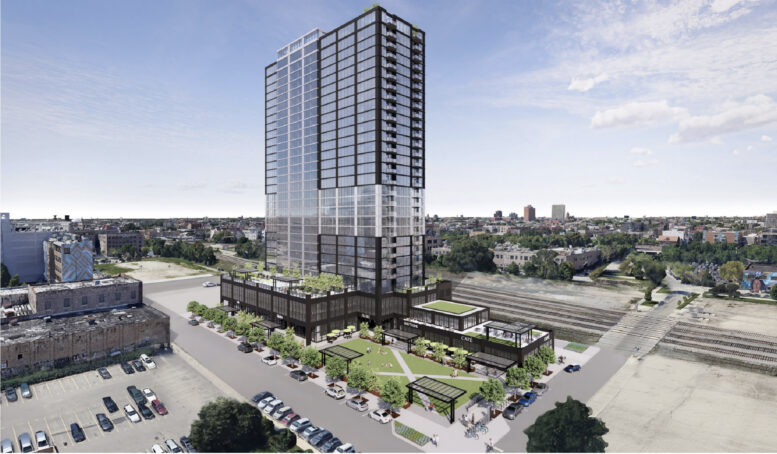
Denser would be a better use of this prime corner
Agreed, rather two towers with maybe a shared podium or green space in front still, they had plenty of room to do more, sure it was a funding issue. They went cheap.
This is much better than the other recently approved projects in the area. Love the green space
Better than most boring condo buildings proposed for the area. Previous plan for the site was never going to happen. Plans like that are pie-in-the-sky, particularly in Chicago. Still, what a crappy view for residents on the north side of the building (rows of RR tracks in front of their windows).
You literally will not see the rail tracks unless you are looking straight down from the top floors, because the units do not start until the 4th floor & they are set 20′ back from the edge of the podium which obscures the view of the tracks. The residents on that side of the building will see the entire north side spreading out in front of them with the lakefront wall of high rises framing their view to their right.