New details have been revealed about the mixed-use development at 1200 W Carroll Avenue in Fulton Market. Located at the corner of N Racine Avenue, the plans represent a significant shift from the previously proposed stacked-box commercial structure. A new zoning application was submitted by TR Management + Consulting (TRMC) earlier this month.
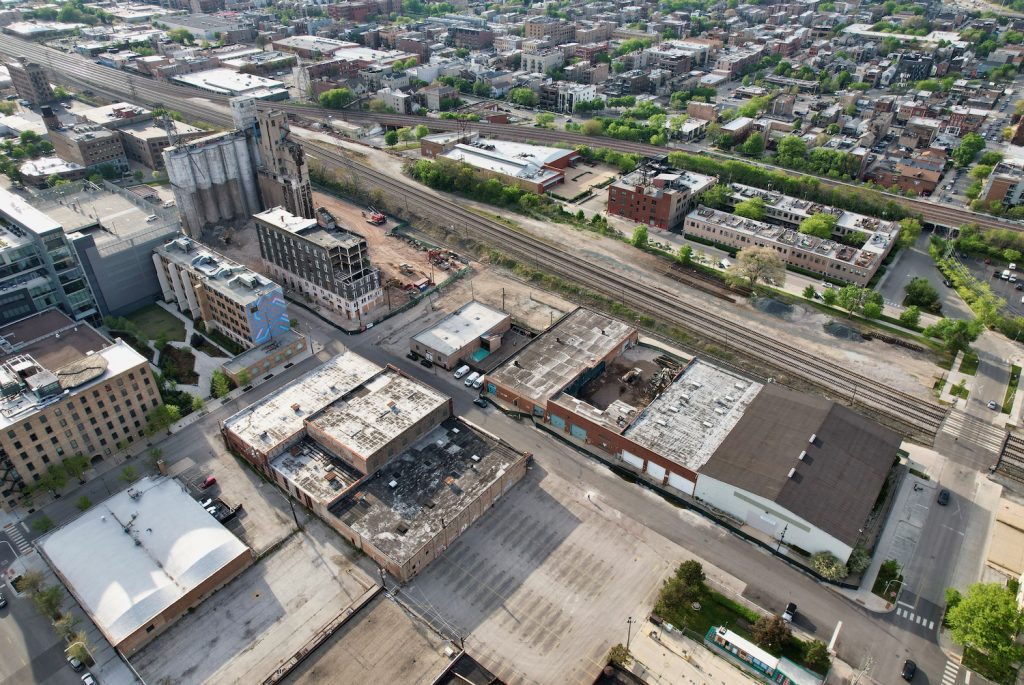
1200 W Carroll Avenue. Photo by Jack Crawford
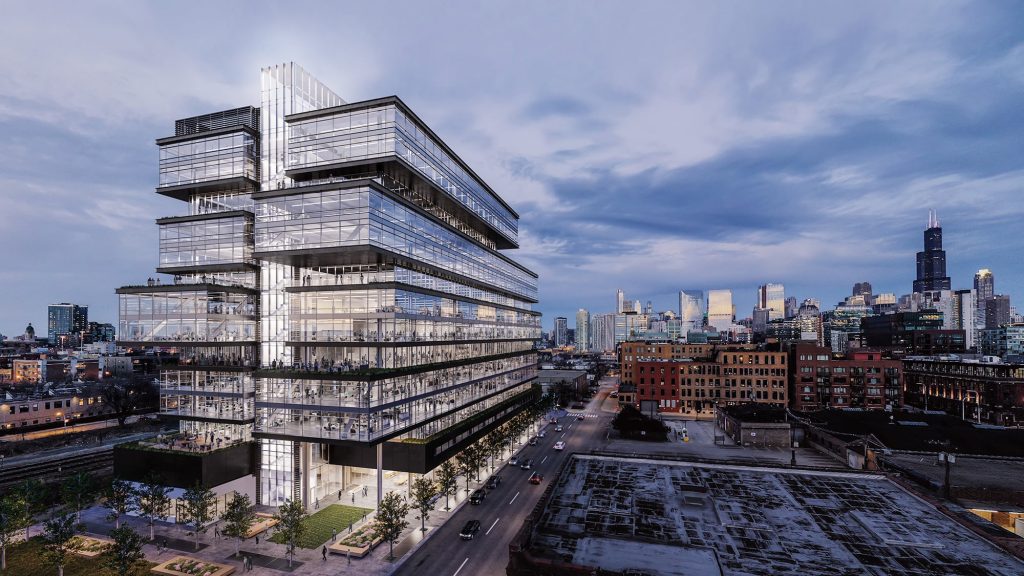
PREVIOUS rendering of 1200 W Carroll Avenue
Our last coverage of the site was in 2021, when demolition of the previous building began. At that time, the previous developer, Sterling Bay, was still planning a 14-story, 227-foot-tall office tower on the lot. However, in 2024, they hired CBRE to sell the property. Now, TRMC is under contract to purchase the site.
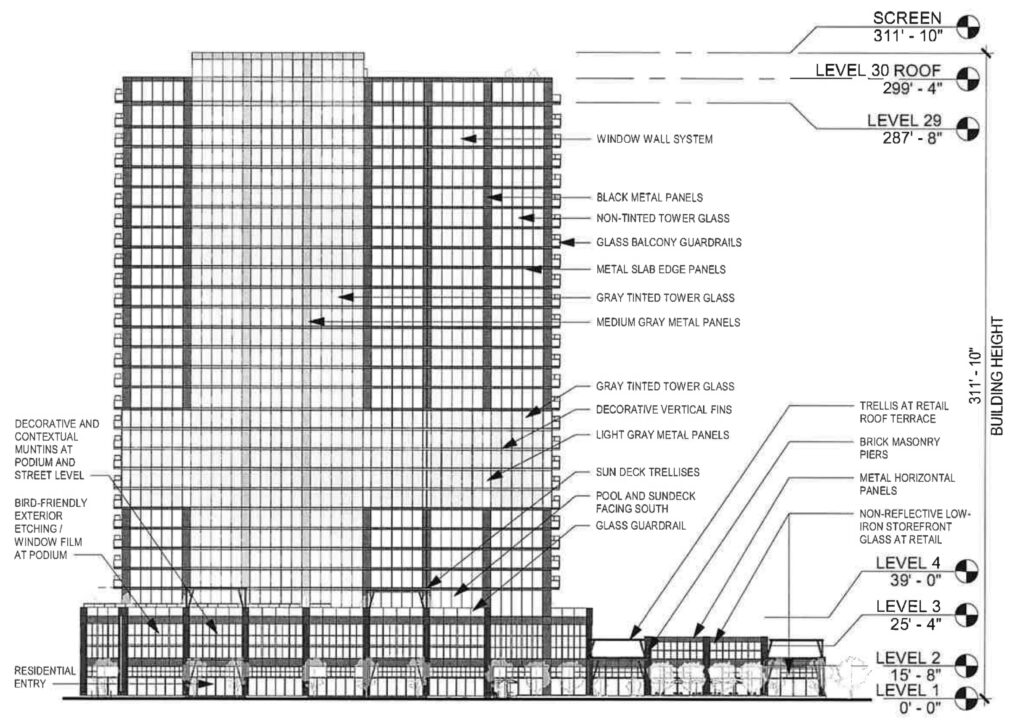
Elevation of 1200 W Carroll Avenue by Thomas Roszak Architecture
The new development is being designed by Thomas Roszak Architecture, an affiliate of the developer. This is the same team that worked on Fulbrix nearby. The revised proposal now includes a 30-story tower that will rise 312 feet and sit at the west end of the site. It will be anchored by a site-wide podium ranging from two to four stories tall, largely set back from Carroll Avenue.
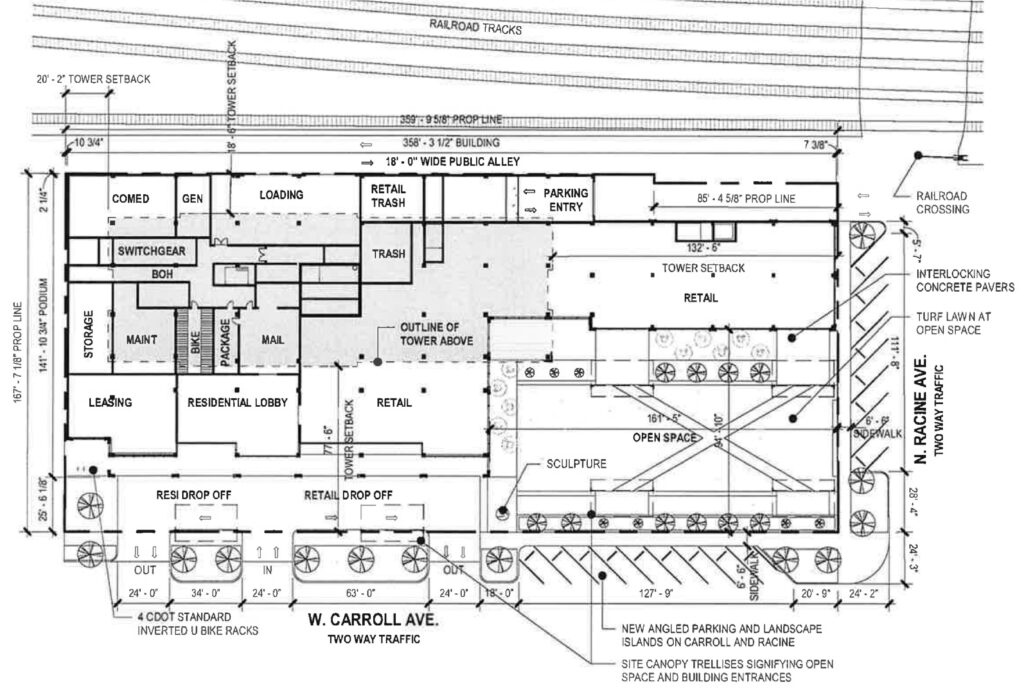
Ground floor plan of 1200 W Carroll Avenue by Thomas Roszak Architecture
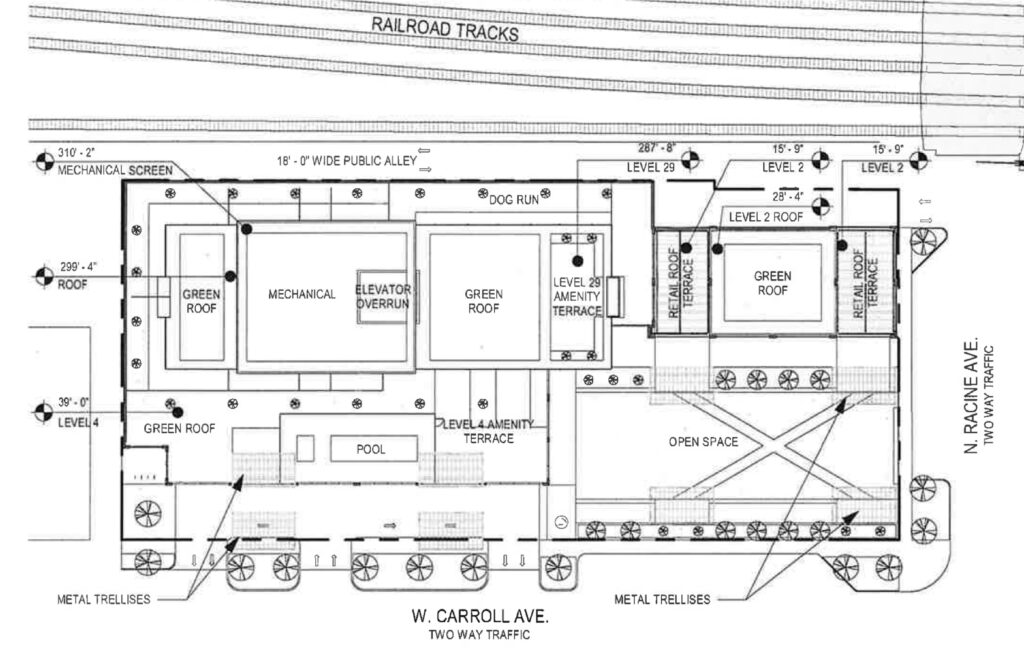
Site plan of 1200 W Carroll Avenue by Thomas Roszak Architecture
The aforementioned setback will accommodate new angled on-street parking as well as three new curb cuts for a residential and retail drop-off loop. Additionally, a large open space with decorative elements will be built on the southwest corner. This area will be surrounded by nearly 17,000 square feet of retail space and outdoor dining.
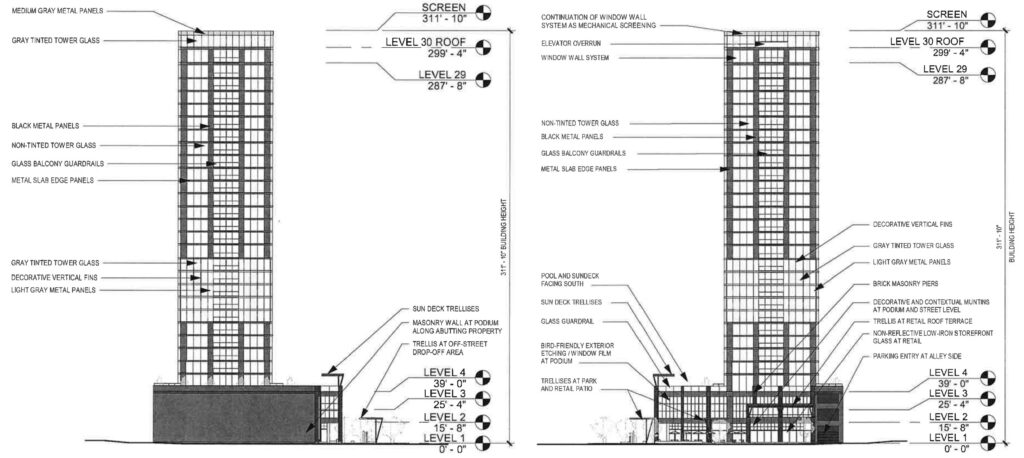
Elevations of 1200 W Carroll Avenue by Thomas Roszak Architecture
The remainder of the podium will include 151 parking spaces and will be topped by various rooftop decks, including one with a large pool. The tower above will contain 398 residential units, likely consisting of studio, one-, two-, and three-bedroom layouts. Of the total units, 80 will be designated as affordable. A rooftop deck will also be available on the 29th floor.
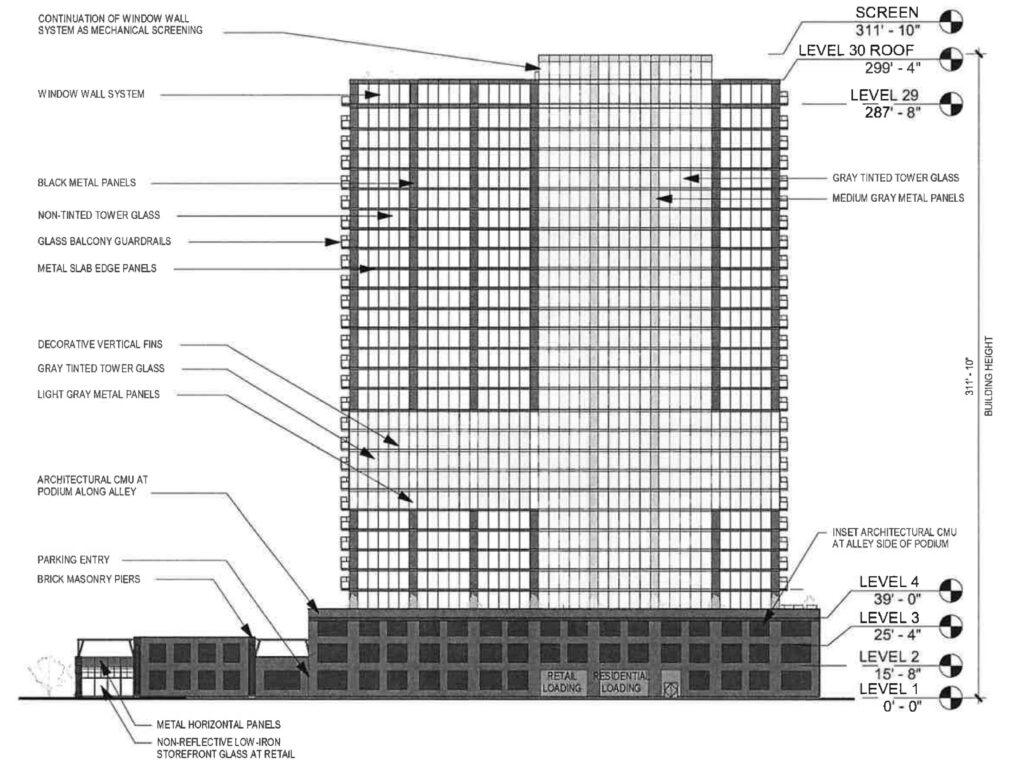
Elevation of 1200 W Carroll Avenue by Thomas Roszak Architecture
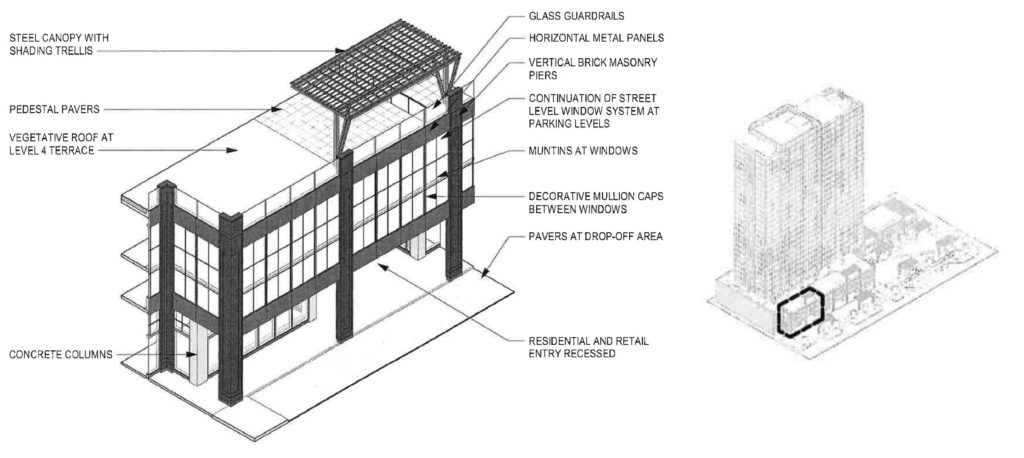
Materials of 1200 W Carroll Avenue by Thomas Roszak Architecture
The building will share a design aesthetic with Fulbrix. The podium will be clad in a mix of brick and industrial-style windows, while the tower will feature a glass curtain wall system with vertical gray metal paneling. At this time, details about the project’s overall cost are unknown, but the team hopes to break ground early-2026.
Subscribe to YIMBY’s daily e-mail
Follow YIMBYgram for real-time photo updates
Like YIMBY on Facebook
Follow YIMBY’s Twitter for the latest in YIMBYnews

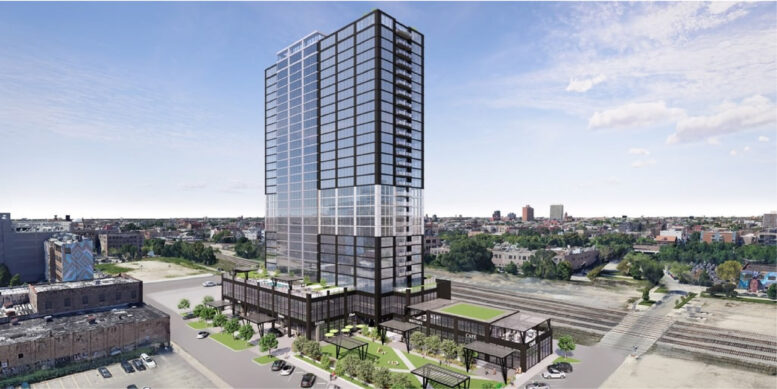
Look how they massacred my boy
The previous design was architecturally superior, but 400 residential units is probably better for both the city and this area than 11 stories of office space.
NPC ahh building
Worse than the previous proposal, better than what is there now. Declare victory and hope the building gets built and can act as a backdrop to more interesting buildings that one hopes will be built nearby.
We all definitely prefer the office design, but what they are proposing instead is still very nice. I like the open space
Looks like a variation of every other planned building in the area. Time to move onto something else architecturally.
Another B-/C+ grade building for the area. Sort of looks like something that would fit well in Evanston. Original design was too short but good. Wish these developers and architects would stop putting up background buildings. Is there anyone that can design something interesting?
Evanston was one of the most interestingly and historical architectural cities until glass boxes appeared. Don’t do that to Evanston. It would fit well in an office park near DFW.
I agree, and my apologies. DFW is a much better reference.
Dallas downtown would be so much better if not for the sea over above ground parking destroying any walkability
I agree visually the design is a lot worse but at the end of the day it’s more important that there’s more units.
Another classic example of suburban ethos masquerading as walkable urbanism. Oh, but how could a high density mutli-use building be suburban in nature? Setback from the street? Check. Massive parking podium that will encourage driving? Check. Multiple curb cuts? Check. Angled parking? Check. Retail space that will have a large square footage (that certainly won’t be subdivided) and will cater to large corporate retailers? Check. Large front lawn cosplaying as public green space when it’s not—while also lowering the potential density and property tax value to the city? Check. Uninspired glass curtain tower design that evokes sense of towered track housing? Check. NIMBYs who will slow this project down for years, and water it down further in the process? TBD but almost certainly a future check.
I’m all for density and adding housing units. And though I would ultimately support this development based on those things alone, I hate what it represents. Chicago had an opportunity to do something great in the West Loop, and were squandering it. Fulton Market, Randolph, and Madison are perfect examples of what works, as far as creating vibrant walkable environments. Developments like this won’t do it. We need to do better and stop setting for mediocrity.
Just like everyone is saying, the 11 story building was way more interesting, but this adds way more value. I wish they could’ve made a version of the 11 story office building from Sterling Bay, but make it a 29 story residential/retail. It seems like Sterling Bay is out of money. Losing all of Lincoln Yards, selling off all these lots and buildings. I wonder what will happen to them.
I think you guys are overreacting about this. This is a good project and build it. If this was on W Fulton street I may agree as I Would like that street to expand the Fulton market and a potential pedestrian only street.
But this isn’t on W Fulton so foot traffic won’t be that much. Just build it and call it a day
Uninspired
Improve the design and I’ll accept it, because they usually always end up being worse than their cool design.
Disgrace on Chicago for building these boring, mediocre, cheap, box-shaped, outdated design buildings
Damm-I should of been an engineer or an architect – these architectural firms have no love for building-these apt buildings all look the same no matter who designs them. Hire better folks
It has a vibe to it. I feel it will do well, just not sure about the construction, few errors here and there, forget it… foundation goes and then it must go. Quality is of importance in my opinion