Additional renderings have been revealed for the mixed-use redevelopment of the historic Field Building at 135 South LaSalle Street in The Loop. Following a series of recent conversions that are rapidly increasing the neighborhood’s population, the project has officially received $98 million in TIF funds, approved by City Council earlier this week.
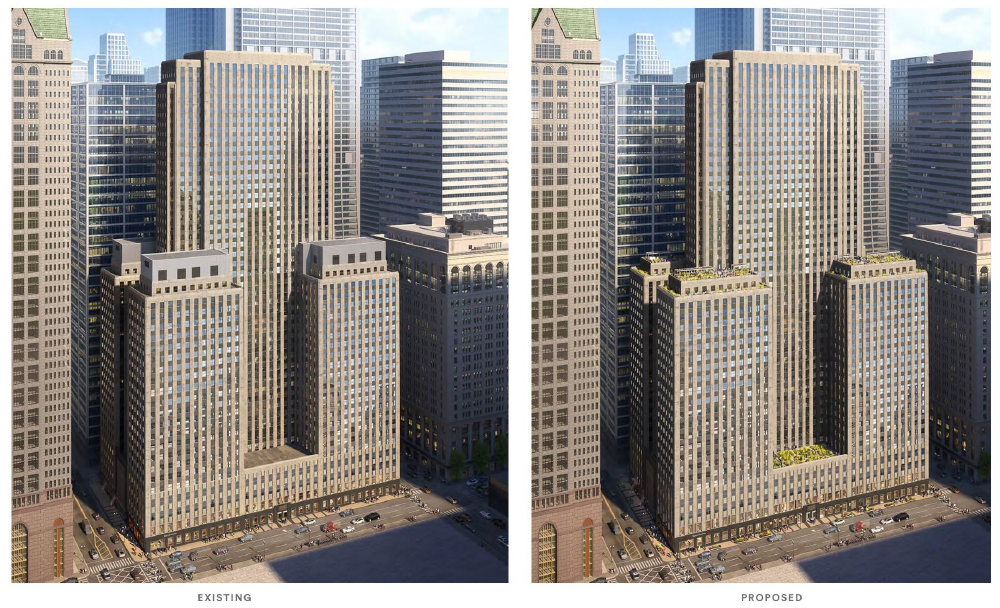
Existing vs New rendering of Field Building by SCB
The 1934 Art Deco structure is being redeveloped by a partnership composed of Riverside Development, AmTrust RE, and DL3 Realty, with local architecture firm SCB leading the design. The current proposal represents a slight decrease in density from the initial proposal made over two years ago but will still feature a substantial affordable housing component in line with city requirements.
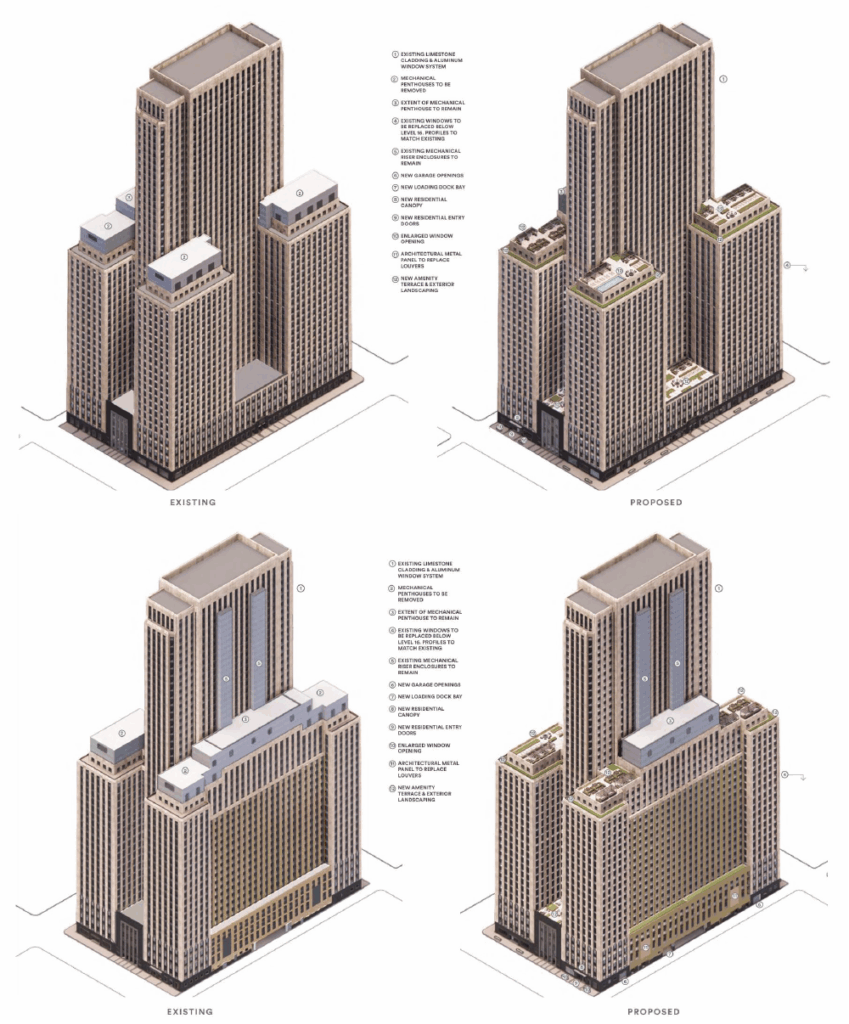
Existing vs New massing of Field Building by SCB
Rising 44 stories in height, the redesigned ground level will preserve the famed central arcade cutting through the block-long structure. Adjacent to this will be 92,000 square feet of commercial space along Adams Street across three floors. The development team hopes to attract a much-needed grocer to the neighborhood, along with medical offices and a fitness center.
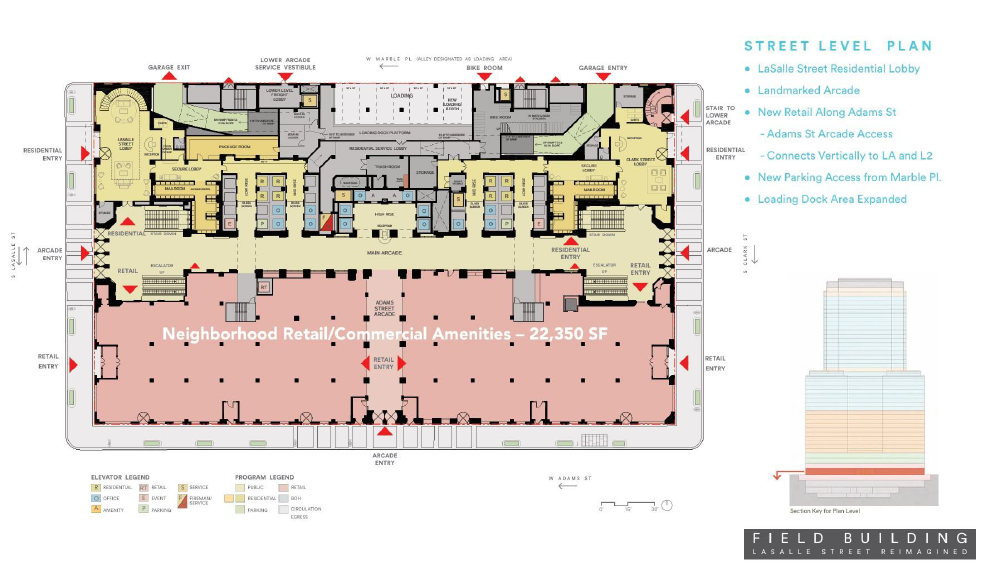
Ground floor plan of Field Building by SCB
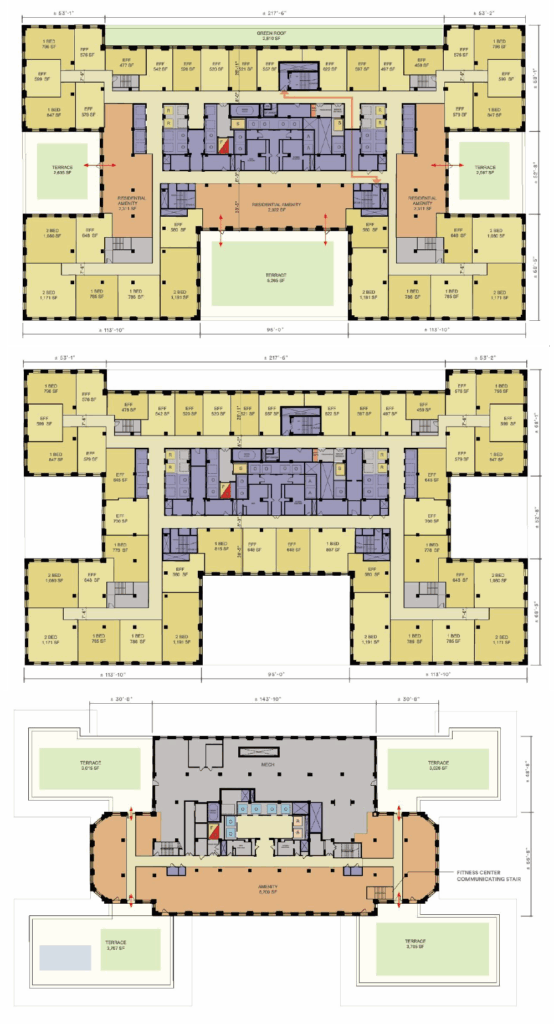
Floor plans of Field Building by SCB
At the rear, off the alley, two new parking ramps will lead to the third and fourth floors, which will accommodate 177 parking spaces. Floors five through 14 will contain 386 residential units, consisting of 228 studios, 106 one-bedrooms, and 52 two-bedrooms. Of these, 116 will be designated as affordable.
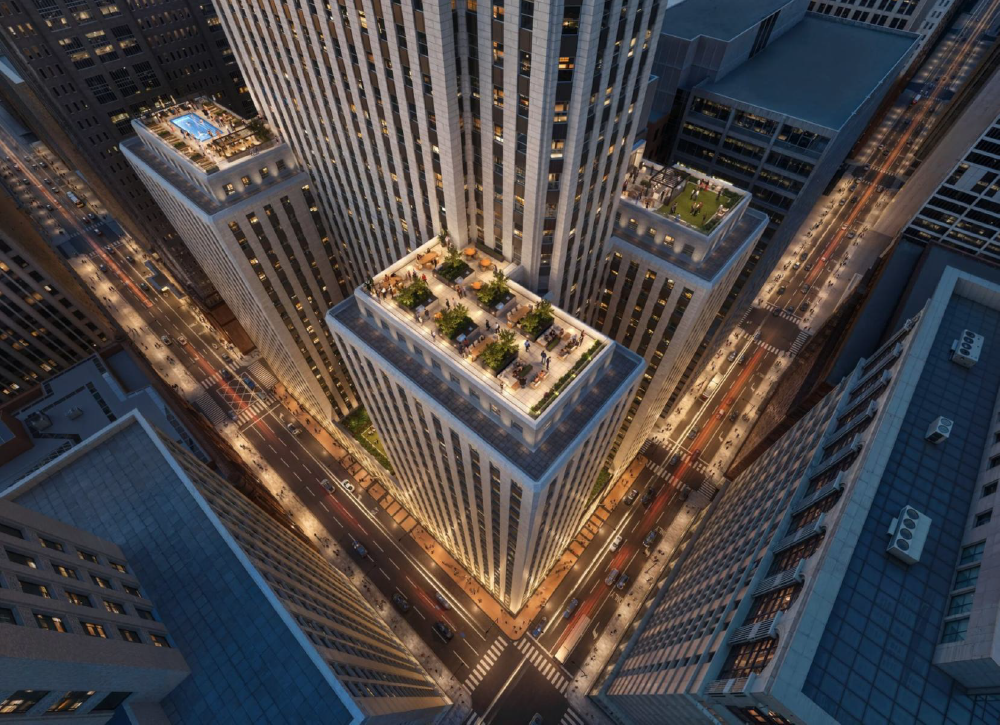
Rendering of Field Building by SCB
Four new outdoor terraces will be created on the 25th floor as old mechanical penthouses are removed from the setbacks. These will include an outdoor pool, seating areas, and additional amenities. Further amenities will be provided on the 43rd and 44th floors. The intervening floors will retain office use, as the building is currently about 20 percent leased.
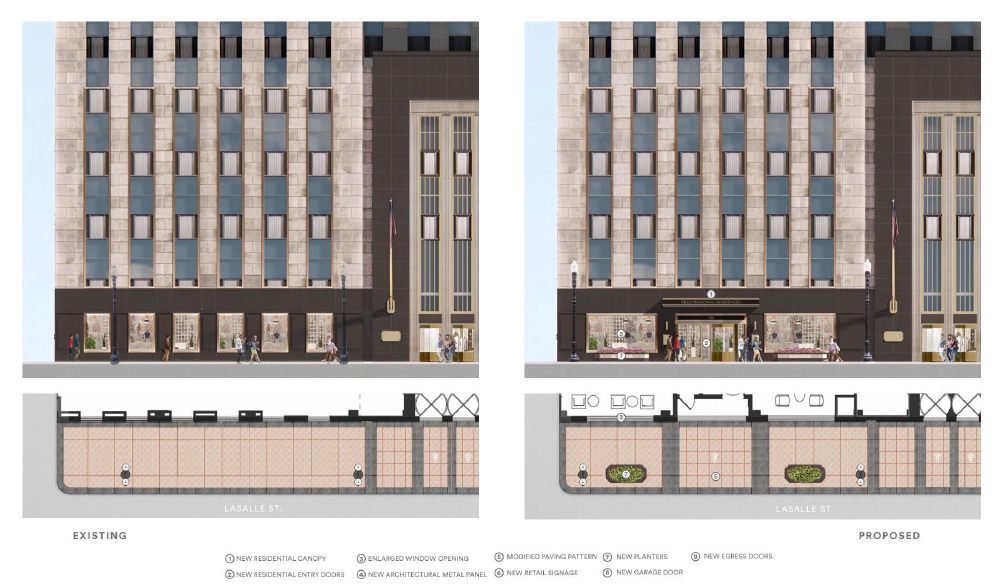
Existing vs New elevation of Field Building by SCB
The overall conversion will cost $241.5 million to complete. Funding will come from the previously mentioned $98 million in TIF support, an $86 million loan, $33.3 million in Historic Tax Credits, and equity. With all approvals in hand, the team plans to break ground on the conversion at the start of 2026 and complete work by the end of 2027.
Subscribe to YIMBY’s daily e-mail
Follow YIMBYgram for real-time photo updates
Like YIMBY on Facebook
Follow YIMBY’s Twitter for the latest in YIMBYnews

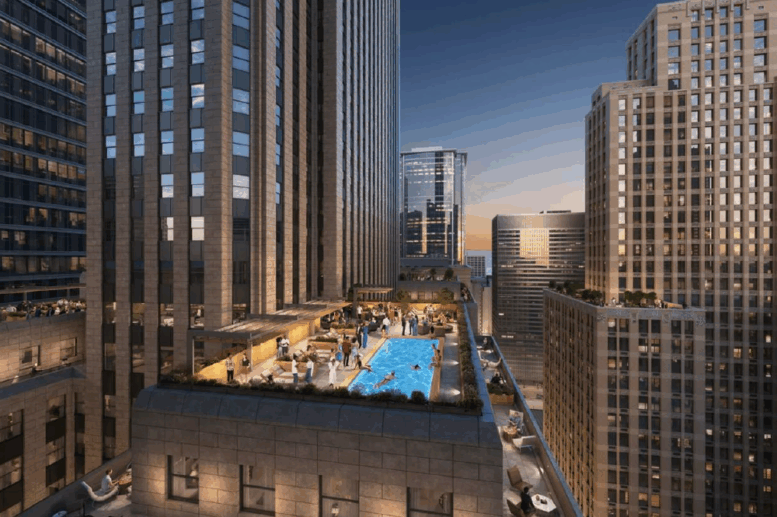
This is an amazing reuse of this iconic building. I am glad to see this go forward. I wish the city would rethink how to make LaSalle Street a more pedestrian-friendly place now that so much residential is coming to the area. What about removing some buildings to gain natural light and open park space? How about green sidewalks and trees and less traffic lanes? What if more full floor green spaces on the upper levels of buildings were created for respite? What if some buildings were urban hydroponic gardens for people living nearby? I wish our city planning department would envision into the future more.
Completely agree. There are so many old, iconic and beautiful buildings in the Loop – love to see this one preserved and repurposed. But more green space and pedestrian friendly areas, yes!
Don’t demolish a single building in that historic district. It’s the kind of density that those buildings provide that will make the area a viable, vibrant neighborhood that’s attractive to other businesses residents need. There’s a huge park just a few blocks away (Grant Park). You don’t move to an area like this with open landscapes in mind—unless you’re some kind of a nut.
I agree, the La Salle Street canyon is more important than the individual buildings. Knocking down one of the buildings would be like punching it in the face and knocking a tooth out.There is a giant park four blocks to the west. And a river walk. Anyone moving into a building on Lasalle Street looking for lots of green space is moving onto the wrong street.
Agree! Having started my first job in the Rookery Building in the late 70s, I loved (and still do) the great architectural work of these buildings on LaSalle Street. The remodel of 10 South LaSalle is a bit odd from about the fourth floor up but at least they kept the facade up to the first three floors (they could have made it another color though). Rooftop gardens would be great but let’s not start tearing down the history that is Chicago. We had/have enough history torn down lately in another town. As for groceries, I think the 200 South block of State Street would be fine — like where the old Woolworth store used to be. But let’s not get carried away with grocery stores all over. After all, this is The Loop and the business district. Let’s keep some history for the next generations.
Agree 1,000%
I get where you’re coming from, but I will second what Greg said. You do not make this place more livable by knocking down any buildings. You. make it more livable by providing vibrant spaces to be in, indoors and outdoors. There’s plenty of space along LaSalle St, it’s just currently mostly being used for moving private vehicles.
It’s insane that it’s so hard to get a grocery store in the Loop. There should be at least 5, and they don’t all have to be huge ones. I’m guessing it’s because of parking…how can people come get their Costco-sized groceries by walking there!? /sarcasm
While green space is nice, we don’t need to remove any buildings along the LaSalle Street corridor for green space. We should, however, focus on enhancing existing green spaces (Grant Park and an extension of the riverwalk along the south branch of the Chicago River) as well as identify areas of opportunity to activate some of the public plazas peppered throughout the Loop with multipurpose functions to better serve the growing population of residents and commuters downtown.
The purpose of a landmark district is to retain why it is one. Demolishing any buildings on LaSalle to provide green space is just silly. With Grant and Millennium parks and the River Walk all in close proximity, there is ready access via a short walk to some of the city’s most special and spectacular outdoor spaces. This proposal is a wonderful way to adaptively repurpose a magnificent building from Chicago’s golden age of twentieth century architecture. So happy that it is funded and ready to move forward.
The conversions are inevitable if we want to save the buildings, which is the overwhelming consensus. But there needs to be a reevaluation of the wisdom of restaurant sidewalk permitting, which has encroached on needed pedestrian walkway space to a ridiculous extent. It is unacceptable from an ADA standpoint to force people to walk on sideway grates, which is now mandatory on many of the LaSalle cross streets. Whatever pittance the fees generate is not a win for the larger cause of injecting new life into the district, the pandemic is over, and there is no longer any justification for this. It is only going to get worse as we start getting dogwalkers and double-wide stroller pushers in larger numbers
Yikes, this is wild. The pandemic reminded us what a vibrant pedestrian-centric street can be. “[T]he pandemic is over, and there is no longer any justification for this” is an insane take. The justification is that sitting outside is nice (except maybe in the dead of Chicago winter, but these days even that is rarely so terrible). The justification is that outdoor seating along streets creates a vibrant urban experience that keeps the street active into the evening hours and on the weekends. The justification is that cities should be livable places where you want to be, inside and outside. You are misplacing your anger here. La Salle has 5 lanes dedicated to cars (parking + driving). What if we gave some of that space to pedestrians? Narrow it to 4 lanes and give each sidewalk 5 more feet. I don’t mean this to be anti-car either, its just that if we want our streets to be active and pedestrian friendly, we should encourage the things that make being out on the street nice and discourage the things that don’t. Outdoor seating is good in that respect, 5 wide car lanes (when fewer and/or narrower lanes would suffice) is bad in that respect.
Where would children from this area go to school? I don’t mean there will be a lot, but it’s enough that one should ask.
Love this conversion; it will give the building a new life.
And from an architecture perspective, the conversion is actually a nice improvement as well. Removing those gray caps on the lower ceiling area makes the art deco style more cohesive.
It’s a beautiful building and I would be more than happy to live there. The outdoor spaces are a great addition. Part of the appeal for me to live on LaSalle Street is the canyon effect of the street.
Wow. The affordable component is 116 apartments. The subsidy from the city, which is functionally bankrupt, is $98,000,000. That’s just $844,000 per affordable unit!
And a private developer will continue to own the apartments, and collect all the rents. Some kinda geniuses in City Hall making these deals.
I smell elitist classist who doesn’t understand what “affordable” units mean. I know reading
comprehension can be
tough for some
people, but that total
cost of the project
is not all cash
upfront. Largest
components come from
TIF support and
Historic Tax Credits
and equity.
So AMcA has a calculator – to bad they don’t know how to use it.
Did I make a math error? Please advise. (And since you’re being fussy, that oughta be “too bad”, not “to bad”, and don’t call me “they” unless I declare myself non-binary.
What elitist is spending huge sums to accomplish very little. 116 apartments for middle income people doesn’t help those who are really hard up against the cost of housing.
$98m could build 300 units of $330k housing that could be owned by the public instead of by private interests. House 3 times as many people at the same cost. What’s elitist about that? And the public could own those units and take in income from them. What’s elitist about that?
As for your point that the money comes from different sources, it’s still money. Deploy it more sensibly, you can get a lot more done.
It’s your kind of thinking that’s driving the city toward bankruptcy.
While the subsidy is substantial, it is also going towards subsidizing below market rates for the new retail offering as well as historical preservation. So it does not fully equate to $ per unit.
The new retail – the grocery store – is slated for the second floor of the building IIRC. That space on the market today is worth next to nothing. It’s in an old (but well-maintained) building that’s functionally obsolete, has a huge floor-plate that’s not even remotely desirable to tenants today, and it’s on the second floor – even first floor retail in the Loop is going begging these days. The market rate on that would be embarrassingly low.
So the idea that whatever rent the grocery pays will be “below market” doesn’t hold water. This space is almost worthless – and if you doubt that, take a look at the old Sears store on State Street. Big floor plates, like second story 135 South LaSalle. Crain’s reports the building just sold for less than $10 a square foot. That’s the market in the Loop these days.
The whole city subsidy program is premised on the idea that this is still valuable real estate, so subsidies are needed for its conversion. But look at the actual market in the Loop, and these buildings have values that can easily support conversion to residential without subsidies. In short, the property owners are pulling the wool over the city planners’ eyes.
There is still roughly 500,000 of square feet available of office space even after this is completed. I wonder if they will eventually convert the rest to apartments.
If the first phase is a success, absolutely. The tower apartments would be much more desirable, and command higher rents. And if the aldercreatures are still having trouble spending the TIF money, they could throw it at developers to complete the conversion!
But seriously, if they have the least bit of trouble renting the tower space (much of which was recently vacated in a big block by Bank of America, I believe) AND they kiss enough aldermanic ass to get the zoning needed, I bet it’s a near certainty.
Wondering about the best way to get a handle on these numbers, beyond $34/city resident for the $92M TiF subsidy ($92M/2.7M residents), and
$6.42/County resident for the $33.3M initial historic tax credit subsidy (=$33.3M/5,183,000 county residents in 2024)?
But let’s not double-count, so,
Q: How much of the the $92m TiF subsidy and the $33M in historic Tax Credit subsidies gets allocated to seven rehab floors of commercial amenities (3 at Ground, 2 of parking and 2 at 24 & 25, and
How much of that $92m ToF subsidy plus $33M in historic Tax Credit subsidies gets allocated to the 30% of 14 rehab floors converred into 116 affordable housing units, and
How much of the the $92m tif & $33M in historic Tax Credit subsidies get allocated to the remaining 70% of 14 rehabbed floors of market-rate housing units (=270 market rate Apts.).
Is there a standard mixed-use pro-rata subsidy allocation rule to apply, when detailed per-end-use costs are not yet itemized or disclosed?
Residential conversion of the Loop is the most exciting thing going on in Chicago real estate right now. It will bring life to a neighborhood that has historically been dead after 5 and especially struggled since the pandemic.
Does anyone know about the open lots on Franklin between Randolph and Washington? Half is a surface parking lot and the other half has been vacant for who knows how long. It would be so cool to see a park go there, to provide more green space for the loop without residents needing to rely on the tourist-ridden grant park. Or even open space for workers to go to during the day. Or at least another development to go up.