A completion date has been announced for the upcoming mixed-use development at 170 North May Street in Fulton Market. Bounded by Lake Street to the north and Randolph Street to the south, the project represents the first phase of a two-tower proposal led by LG Development. It will join other towers rising in the neighborhood, with groundbreaking set for early 2026.
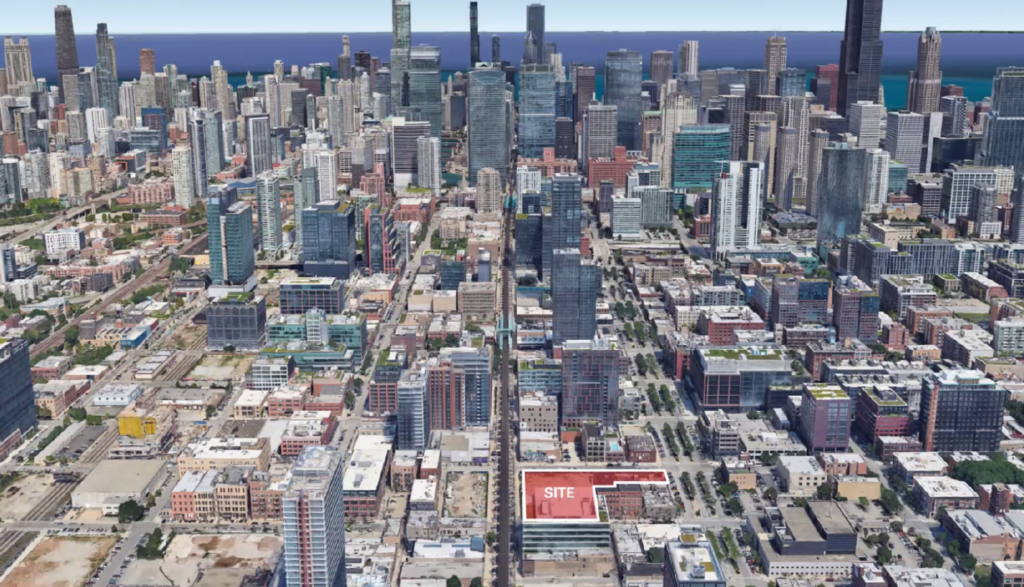
Site context of 170 N May Street by bKL Architecture
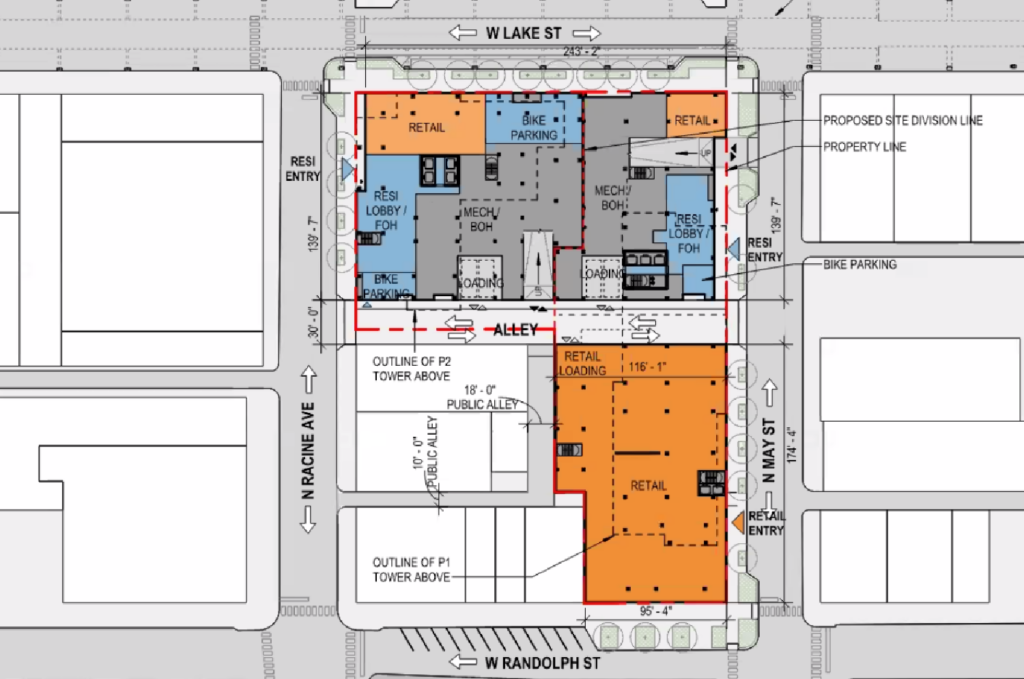
Ground floor plan of 170 N May Street by bKL Architecture
In the works for over a year, the current plans for the site are being designed by local firm bKL Architecture and were approved by the city in 2024. Anchoring this first phase will be a site-wide podium containing 20,000 square feet of commercial space, 17,000 of which will be officially occupied by a Trader Joe’s expected to open in the second half of 2027.
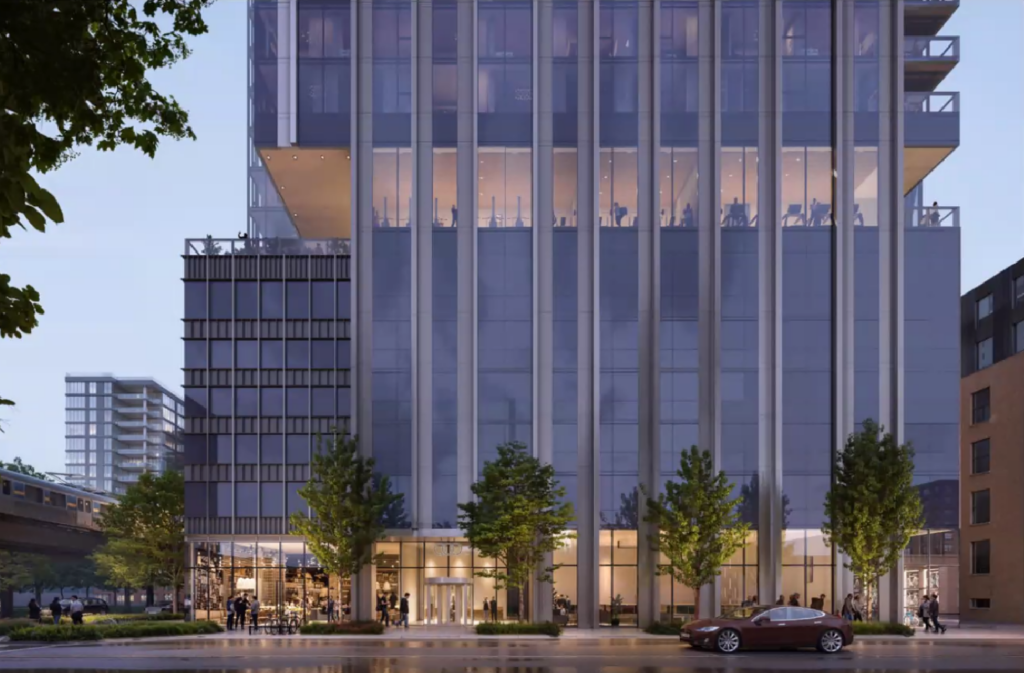
Updated rendering of 170 N May Street by bKL Architecture
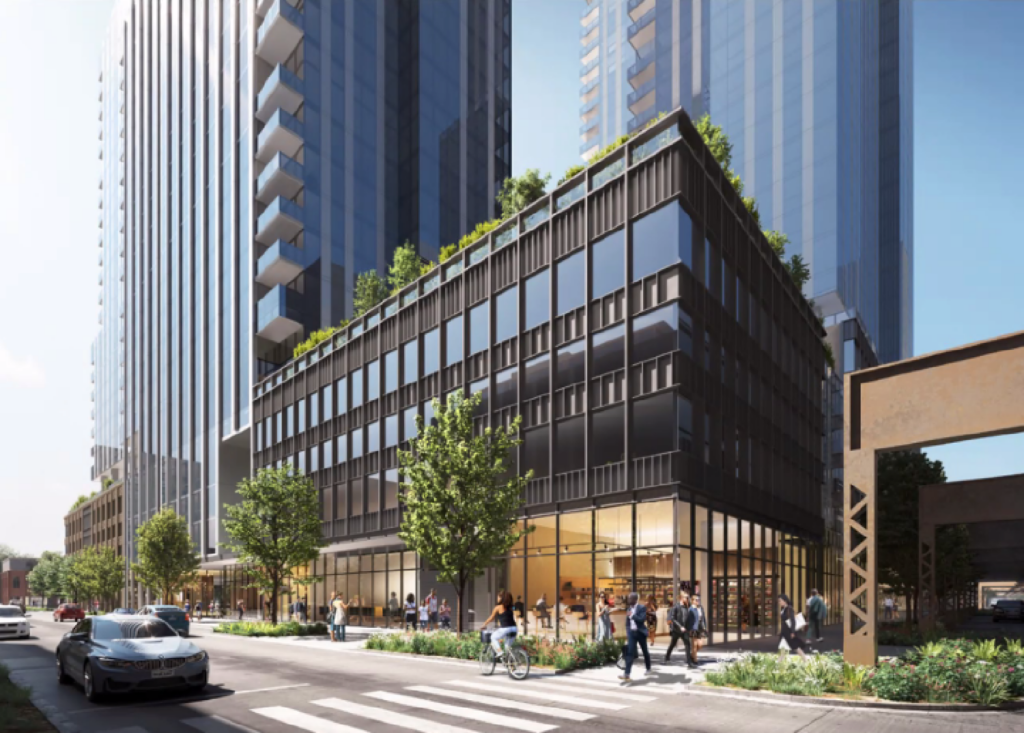
Updated rendering of 170 N May Street by bKL Architecture
Additionally, the podium will include around 250 parking spaces for residents and visitors. The tower in this phase will rise 25 stories and reach a height of 315 feet, containing 287 residential units, according to Crain’s and our original reporting. However, this number is subject to change, as previous permit applications showed 322 units.
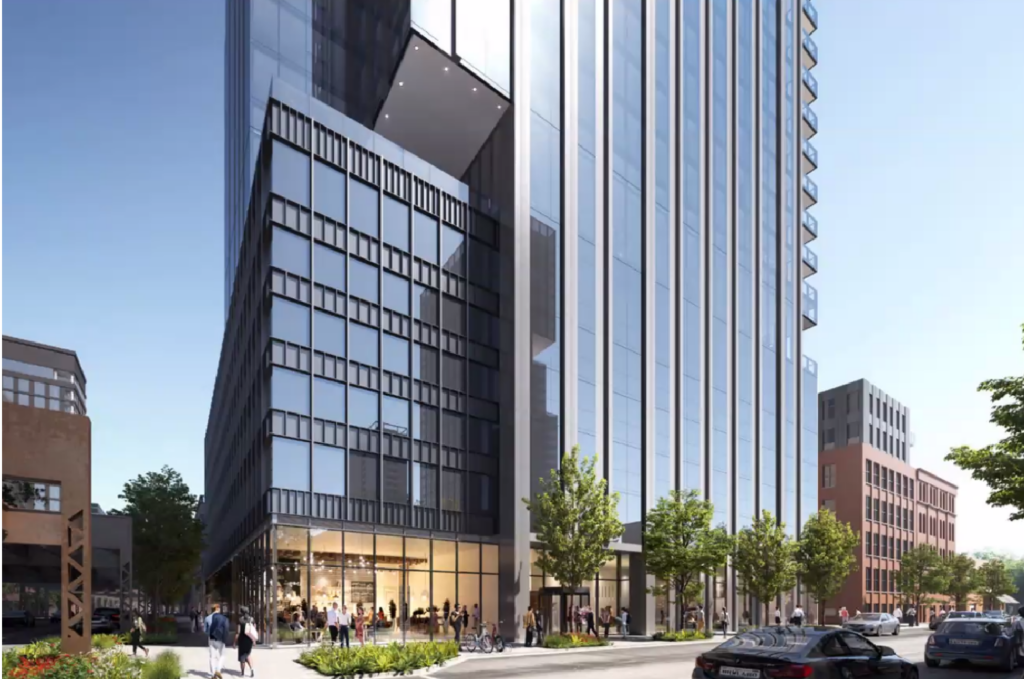
Updated rendering of 170 N May Street by bKL Architecture
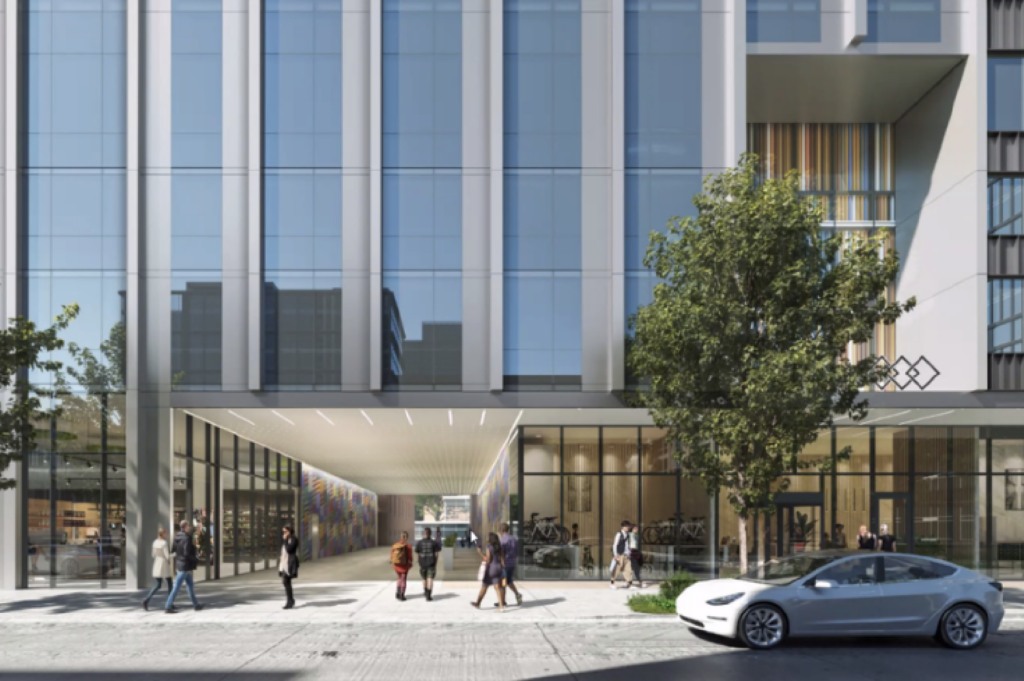
Updated rendering of 170 N May Street by bKL Architecture
The residences will include studio, one-, two-, and three-bedroom layouts, 20 percent of which will be designated as affordable. The podium will feature a dark brick exterior, while the tower will sport a glass curtain wall façade with vertical fins. Residents will have access to various amenities, including a large outdoor deck with a pool atop the podium.
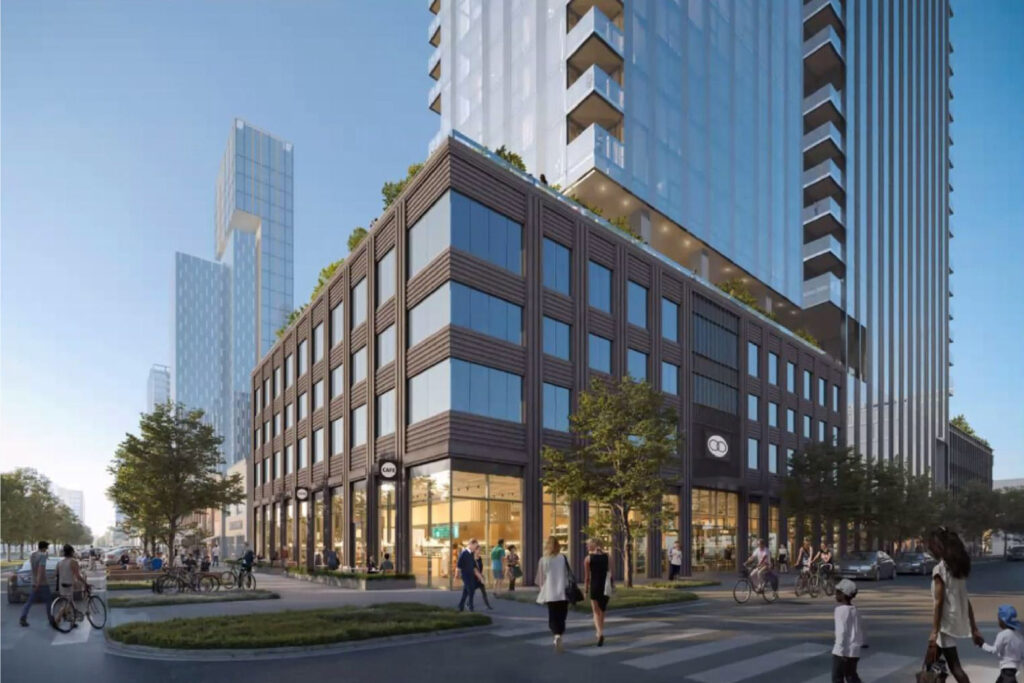
Updated rendering of 170 N May Street by bKL Architecture
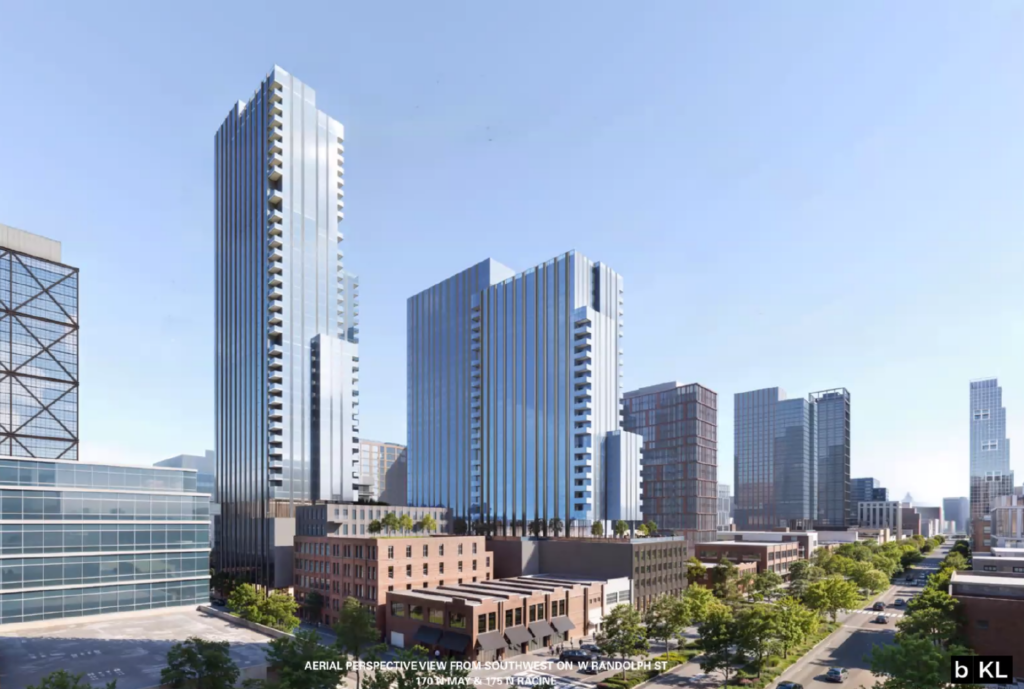
Updated rendering of 170 N May Street by bKL Architecture
With Trader Joe’s confirmed, the developer hopes to secure financing soon to meet the early 2026 groundbreaking date and mid-2027 completion for this phase. Eventually, the project will include a second tower rising 38 stories and 450 feet, containing 370 units and additional parking. No timeline has been announced for phase two.
Subscribe to YIMBY’s daily e-mail
Follow YIMBYgram for real-time photo updates
Like YIMBY on Facebook
Follow YIMBY’s Twitter for the latest in YIMBYnews

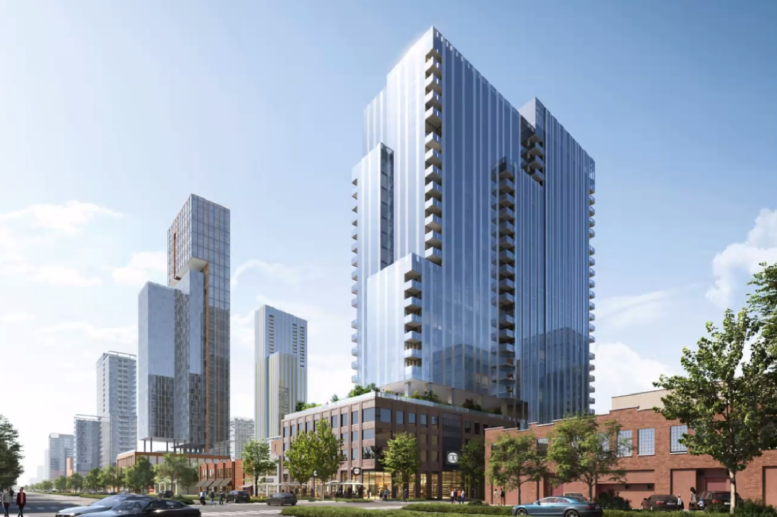
This development, particularly with that Trader Joe’s, is going to really accelerate development around it and be solid westward pull, in my opinion.
I do look at the floor plans and wonder what will face Randolph St on the 1st floor west of the TJ’s, though. Right now they don’t indicate anything. I hope it’s not a bunch of blank walls. I think the city should press developers to always maintain active spaces on Randolph
Says retail entry along May, so Randaplh will have windows of whatever business goes inside. That’s most likely where the Trader Joe’s will go, and they do a great job with curb appeal. They keep windows lively, lots of foot traffic. There’s no question that the corner won’t be busy.
As for the second story, that’s definitely parking. The rest of the block off Randalph is subject to remain with the existing structures.
Doesn’t that run contrary to the arguments you always make for more parking? The garages for which are usually “a bunch of blank walls”?
Excellent. Love to see the progress of Fulton Market.
Hi Ian, any update on the United Center amphitheater? I thought construction was to begin this summer. So excited for that sea to fill.
“The residences will include studio, one-, two-, and three-bedroom layouts, 20 percent of which will be designated as affordable.”
are the remaining 80 % being designated as unaffordable? sounds about right for west loop / fulton.
It’s whatever the market deems appropriate to charge. A developer taking a risk should be allowed to cover their base investment. As for making a profit, they determine how much or how little they choose to make.
The affordability requirement artificially produces the affordable households. Some argue that allowing the market to operate with fewer constraints fosters greater development. Some say that giving developers free rein can easily price people out of their neighborhoods.
When push comes to shove, these projects that do build the units instead of donating to the opportunity fund are building affordable ones at a much lower cost compared to Chicago’s track record. I’m indifferent to it all. I appreciate the efforts to reserve spots for the working class in well-funded neighborhoods. I also see the burden on a market when the margins are razor-thin.