Initial work has commenced on the upcoming reconstruction of the CTA State and Lake station in The Loop. Located next to the famed Chicago Theatre, the popular station serves as a connection to all lines except the Yellow and Blue Lines—the latter of which is just one block away. Plans for the station were announced in 2021 and have been in development since.
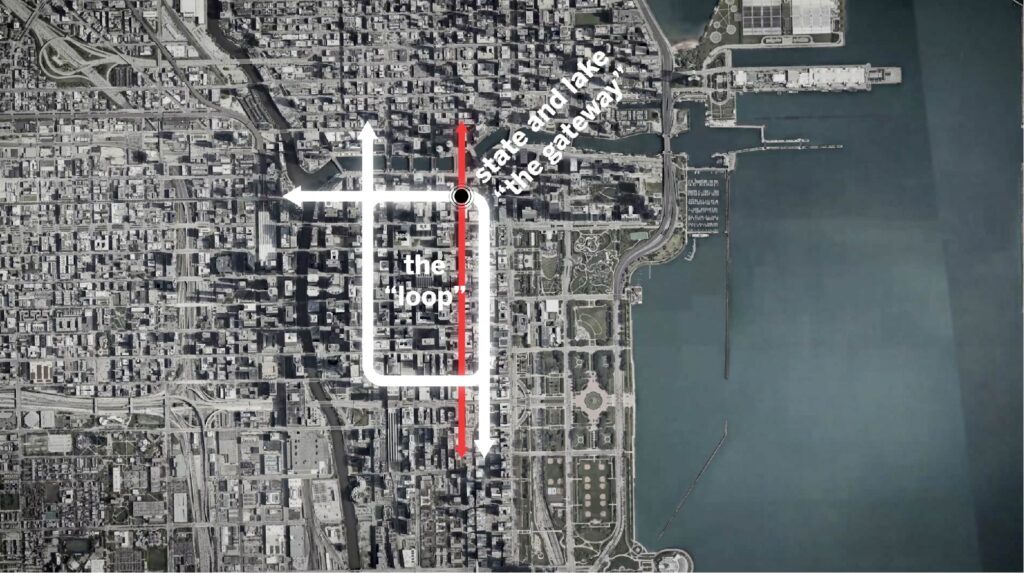
Site context map of CTA State/Lake station by SOM
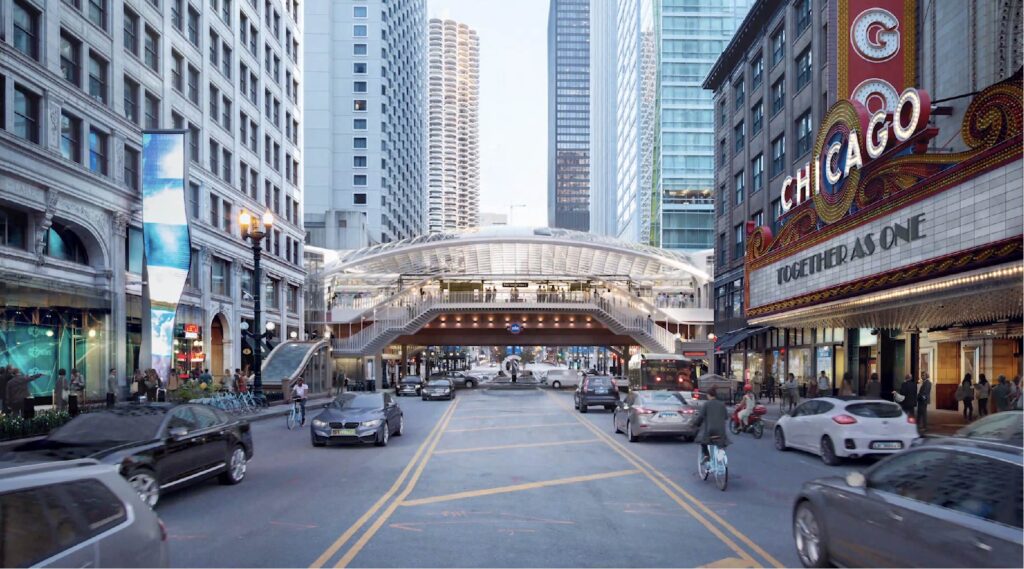
Rendering of CTA State/Lake station by SOM
Led by the CTA and the Chicago Department of Transportation (CDOT), the project follows the recent completion of the Damen Green Line station, the opening of Red Line North Branch stations, and ongoing design efforts for the Red Line extension. However, the CTA currently faces a budget shortfall of over $700 million, which could result in significant service cuts.
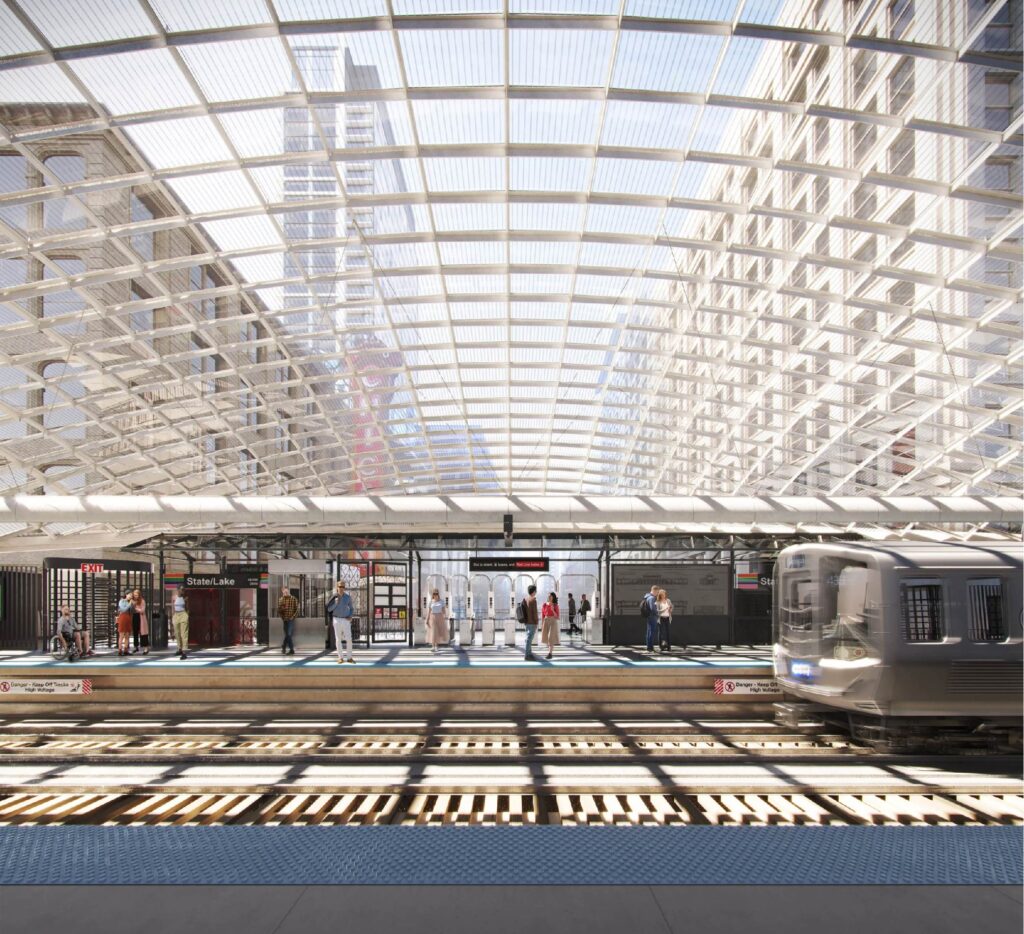
Rendering of CTA State/Lake station by SOM
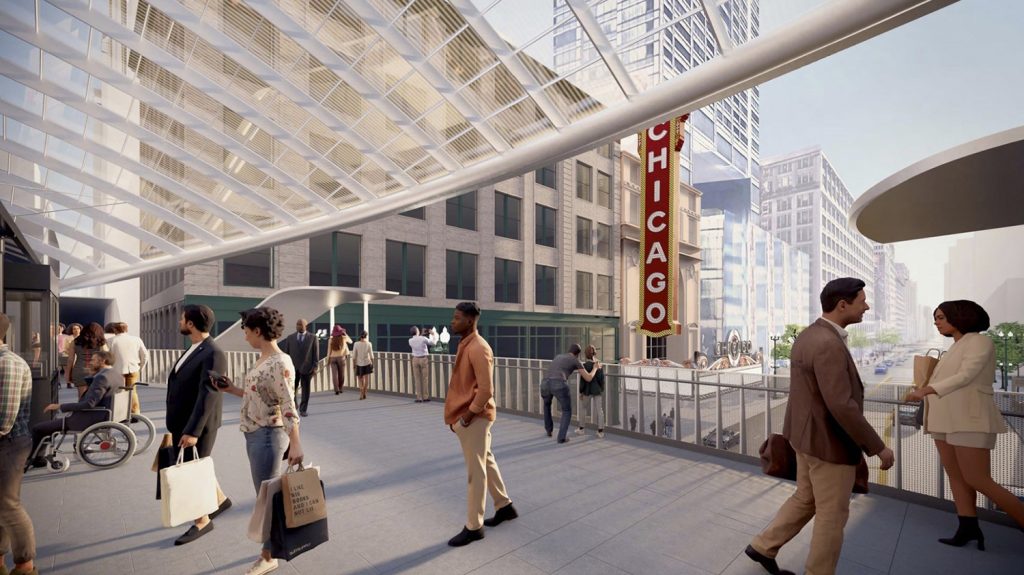
View of Rebuilt State/Lake CTA L Station. Rendering by SOM
The existing station, over 100 years old, suffers from a lack of accessibility, narrow platforms, outdated facilities, and no proper connection to the Red Line—despite being the second-busiest station in the system. To address these issues, the CTA has partnered with SOM to create a new gateway for The Loop, designed to frame views of the city.
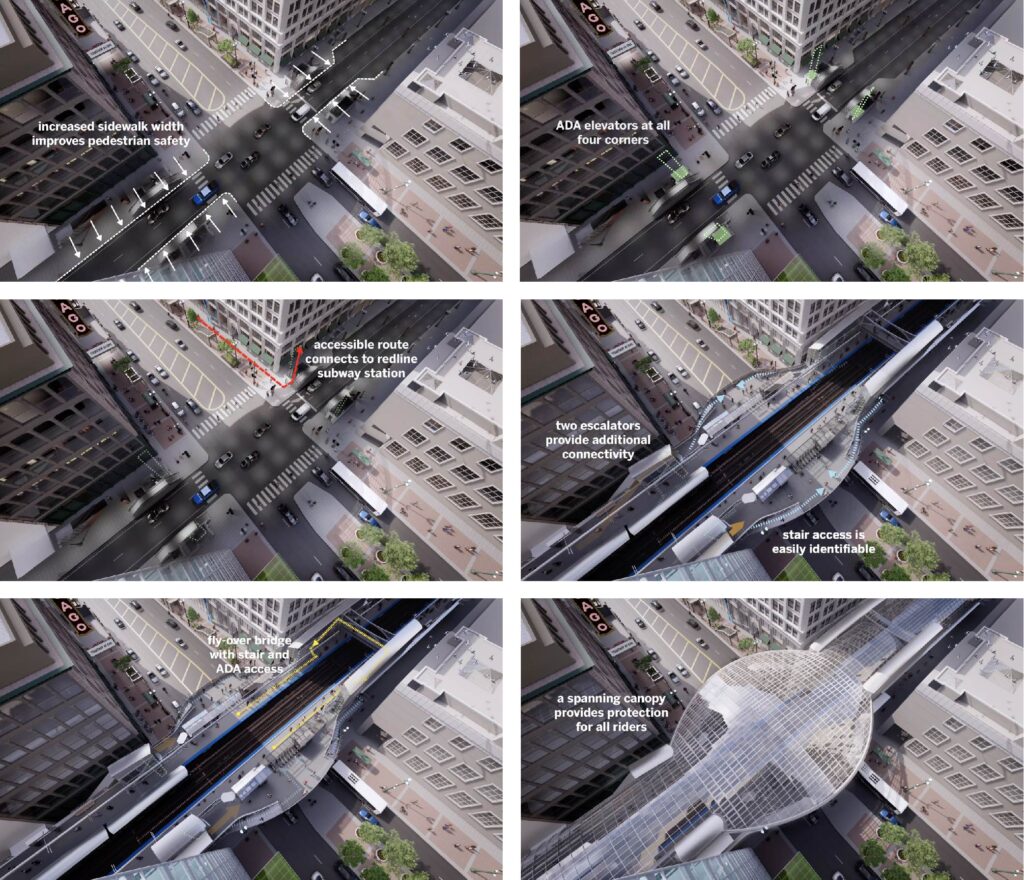
Diagram of CTA State/Lake station by SOM
Work will begin with sidewalk expansions along Lake Street to improve pedestrian safety. Following that, four new elevators will be installed at each street corner, along with two escalators and additional stairs. The redesigned station will feature widened platforms, new flyover connections between platforms, improved lighting, and a massive glass canopy that will envelop the entire structure.
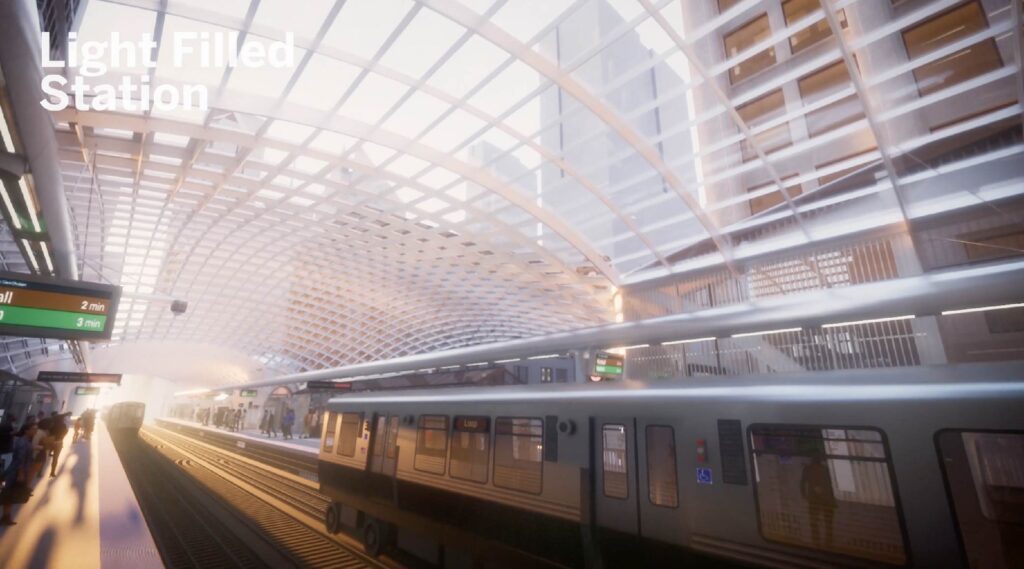
Rendering of CTA State/Lake station by SOM
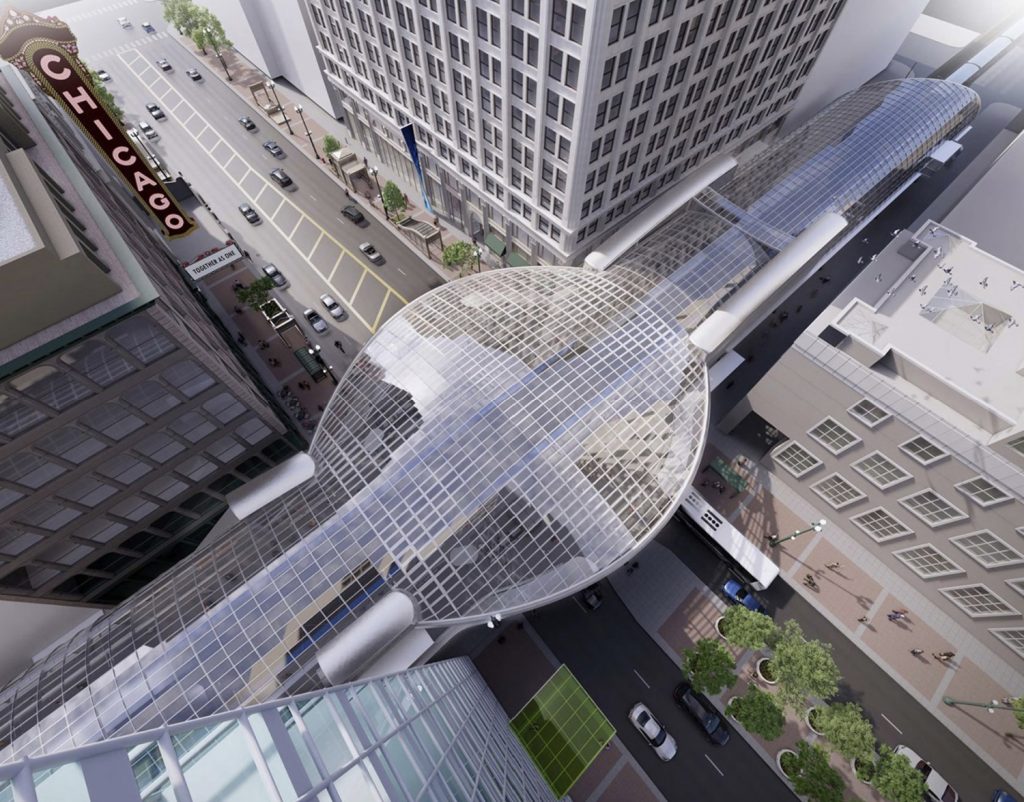
Aerial View of Rebuilt State/Lake CTA L Station. Rendering by SOM
Advanced utility work is set to begin next week, reducing Lake Street to one lane. A week later, State Street will also be reduced to one lane in each direction, with both restrictions lasting three to four months. Eventually, the station will fully close to allow for major construction, though no closure date has been announced yet.
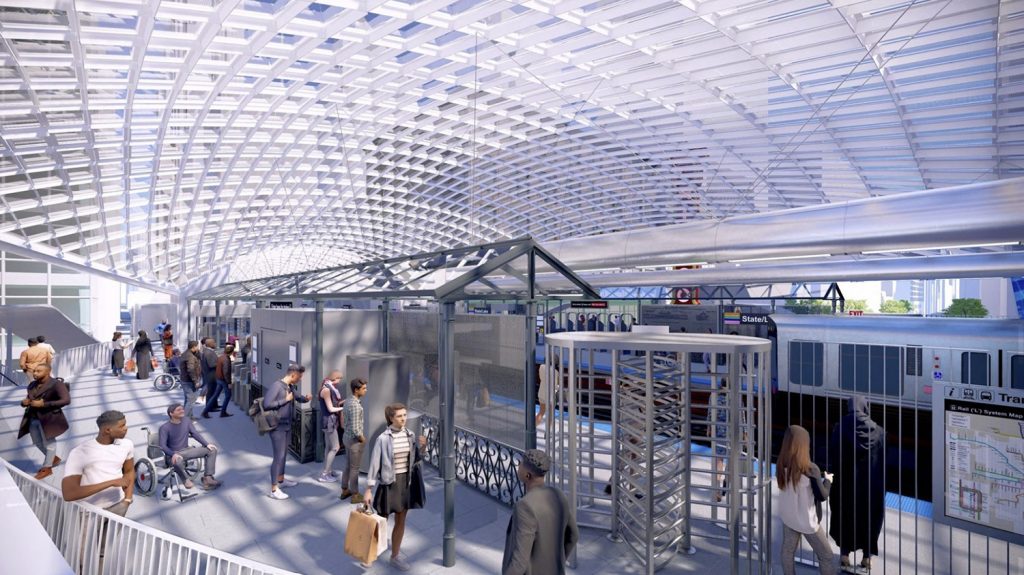
View of Rebuilt State/Lake CTA L Station. Rendering by SOM
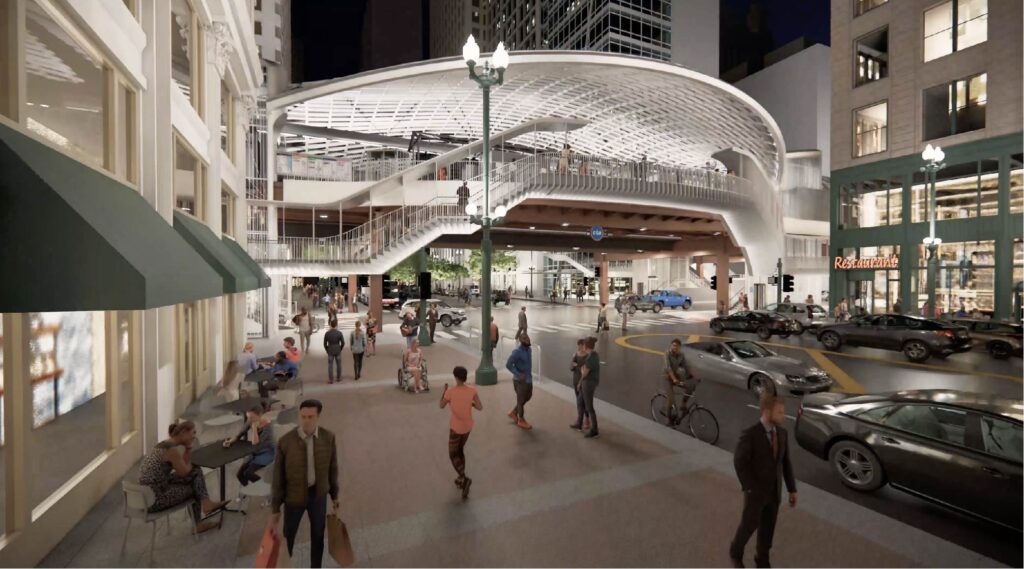
Rendering of CTA State/Lake station by SOM
When first announced in 2021, the project was estimated to cost $180 million, a figure that has likely increased. Completion is scheduled for 2029. Further information and construction updates can be found on the project’s new website found here.
Subscribe to YIMBY’s daily e-mail
Follow YIMBYgram for real-time photo updates
Like YIMBY on Facebook
Follow YIMBY’s Twitter for the latest in YIMBYnews

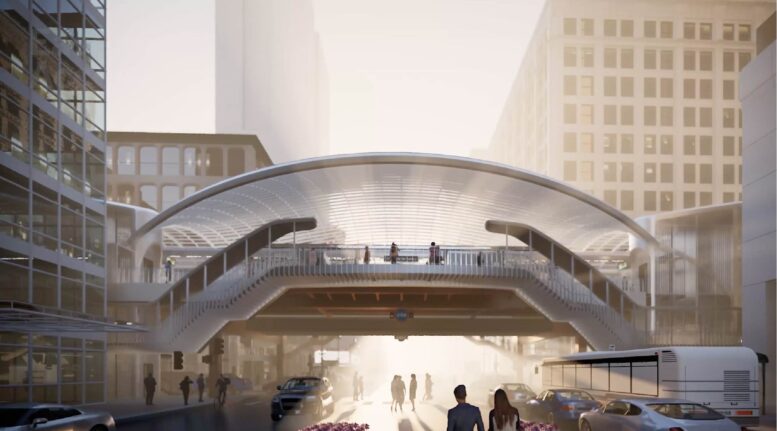
Outstanding!
If built as proposed, will be a wonderful piece of public infrastructure and urban architecture.
100% agree with you
According to last pic, it seems the two columns in middle on intersection go away. I would like to see time elapsed video of that work.
I agree, I’d like to see how the CTA phases the overall construction and removes the columns in the street. This looks like a very complicated intersection and I imagine the street is full of utilities. I assume this renovation is going to take time to maintain safe CTA Loop operations, street and pedestrian traffic and construction.
How will this project affect the Clark/Lake Station?
My guess is that naturally nearby stations will become busier once State/Lake closes for construction. Clark/Lake and Washington/Wabash will probably absorb most of the riders that use State/Lake.
I hope the CTA can find the funding for everything this looks great.
This should connect directly to the red line subway. Why are we spending this much money for a
“walk down the sidewalk” connection?!
Agreed!
Agreed X 2!
couldn’t agree more, only thing this design is missing
I wish you would go into more detail as to how they are connecting this station with the Red Line
It won’t to my understanding. This is typical CTA procedure to spend all the money on flash (look at all of the above drooling comments) and not providing a system that really works. Look at the Belmont stop…expensive 60’s retro design (why?) but no elevators. And the flash wears off. Compare the Washington/Wabash station from renderings to reality. Renderings looked like an Apple store and reality looks like a White Castle that hasn’t been cleaned in a decade.
Agreed.
The glass canopy makes a grand and appropriate statement and underscore’s this “second busiest CTA station” role as an entry portal to the city. That said, the renderings are too pristine, and don’t show any method (equipment, tracks, support, storage shed) as to how all that glass can be frequently and easily cleaned. The reality of weather, pollution, pigeon poop, and birdstrikes could potentially turn that canopy into an eyesore. This is a reality that needs to be incporporated into the design.
100% bird poop magnet. What are they thinking? You can’t build anything clear or white that looks that way for more than 3 months. Wet deposition alone (rain taking black carbon out of the sky and depositing it on structures) will cover that canopy in filth, guaranteed.
Beautiful start! Hope to learn more about connecting to the Redline. Entering the Redline the at State and Lake should be added to this intersection cluster design for the Lake street station. Also, regarding people in the design; more of the images should include shoppers, tourist, riders or workers with some carrying bag or luggage. Too many empty hands.
Giant greenhouse on a summer day, huh?
Low-E glass and openings to the air big enough to drive a train through.
I think $180mm was only the initial federal assistance budget. Contract was awarded to FH Paschen for $444mm recently. I am assuming links are not allowed so remove spaces if you’d like to see: webapps1. chicago. gov/vcsearch/city/contracts/283596
I like it but I wonder how fast the windows on top will succumb to uv exposure and look dirty.
LOOKS GREAT! ARE THERE REALLY 4 ADA elevators? seems very excessive and a big waste of precious transit funds.
With this station being the second busiest station in the entire system, I think 2 elevators serving each platform is completely justified. Even if you got rid of the extra two and only provided one elevator for each platform, the total cost wouldn’t go down that much to fill a $700 million budget shortfall.
You are obviously an on-foot person!
So will this connect to the red line directly or will you still have to go outside and to the other station?
There is no direct connection to the Red Line. What they’re proposing is a ‘clearer’ sidewalk path towards the Red Line station entrance.
Absolutely fantastic – I use this station regularly and this would be so great to pass through. Handsome design.
Considering how prominent this location is I’m happy it’s being renovated. That being said… that glass canopy is just straight up a bad idea.
What is the transition plan from the current station to the new one?
“New Chicago architecture is so boring”—– “This glass is going to be a bad idea, even if it is low E-glass”. I’m just unsure how we can want interesting architecture but then nitpick so much.
More direct transfer to the Red Line subway should be the primary goal of this project!
^^^^^^
Love it. So exciting!
Finally some deserved architecture comes to my station. I always feel I’m going die by getting pushed off the narrow platform when a train enters the station. Ignore, the crying Karen’s! This was the right architect- SOM for this very important location and finally the CTA builds something that has weather protection and true design quality (other CTA exception is their new Damen Green station- another winner). Let’s get this built!