A modern addition to a vintage Chicago greystone at 3731 North Sheffield Avenue is rounding into form in the Wrigleyville neighborhood. The new four-story portion, permitted in August of last year at a reported cost of $2.5 million, has completed exterior masonry work and installed its windows. Work remains to be done to terraces on all four levels.
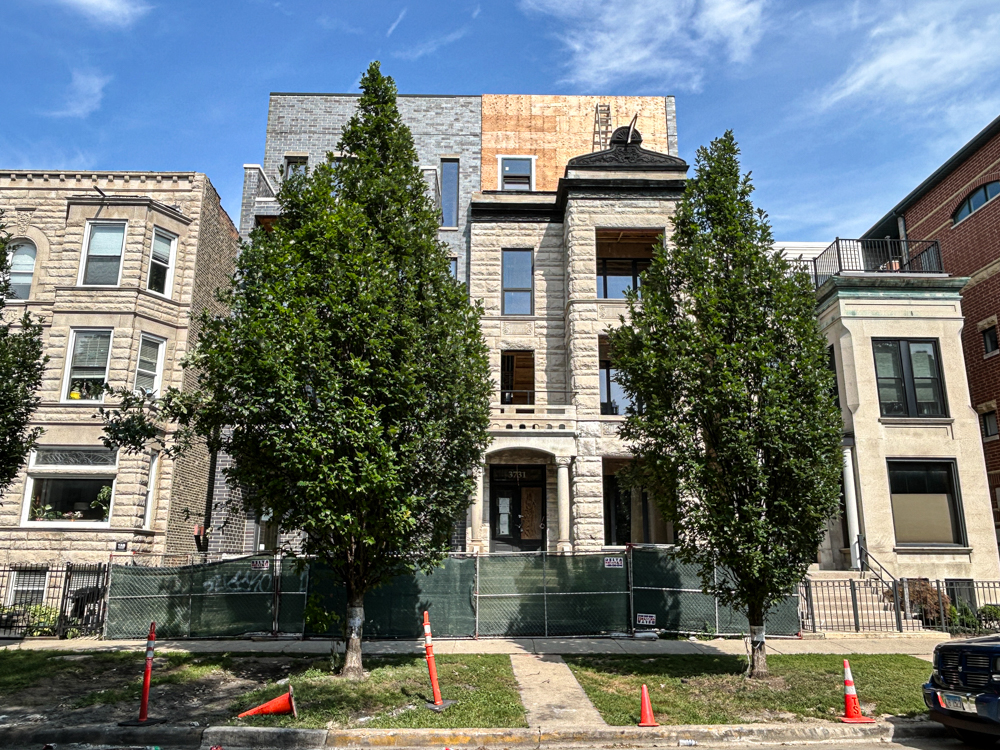
3731 North Sheffield Avenue. Photo by Daniel Schell
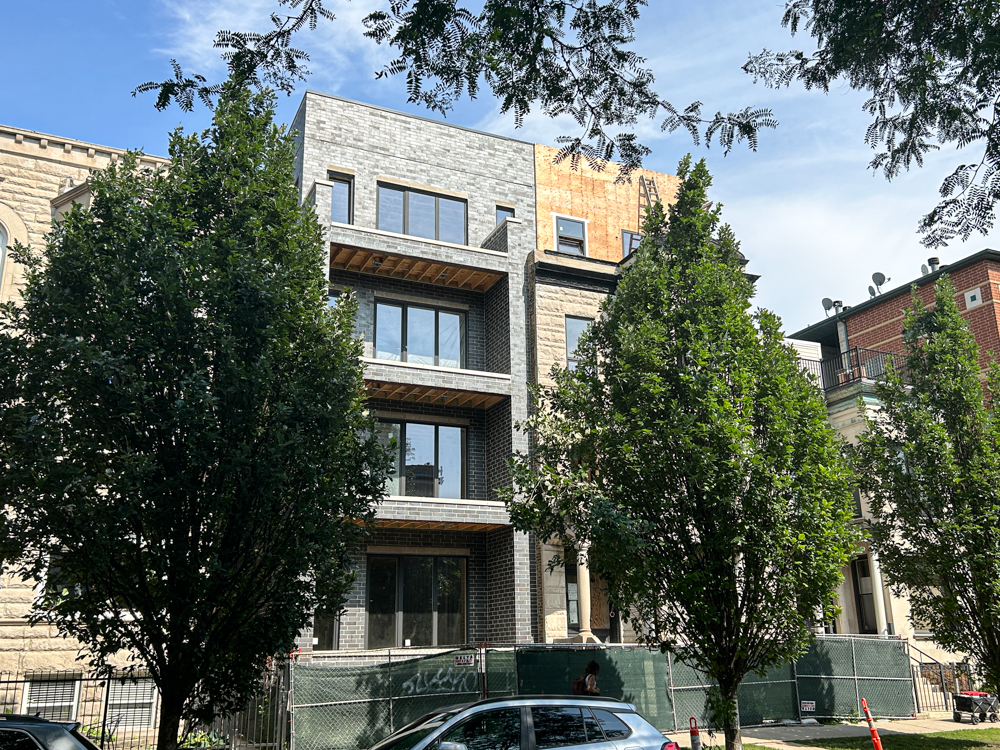
Photo by Daniel Schell
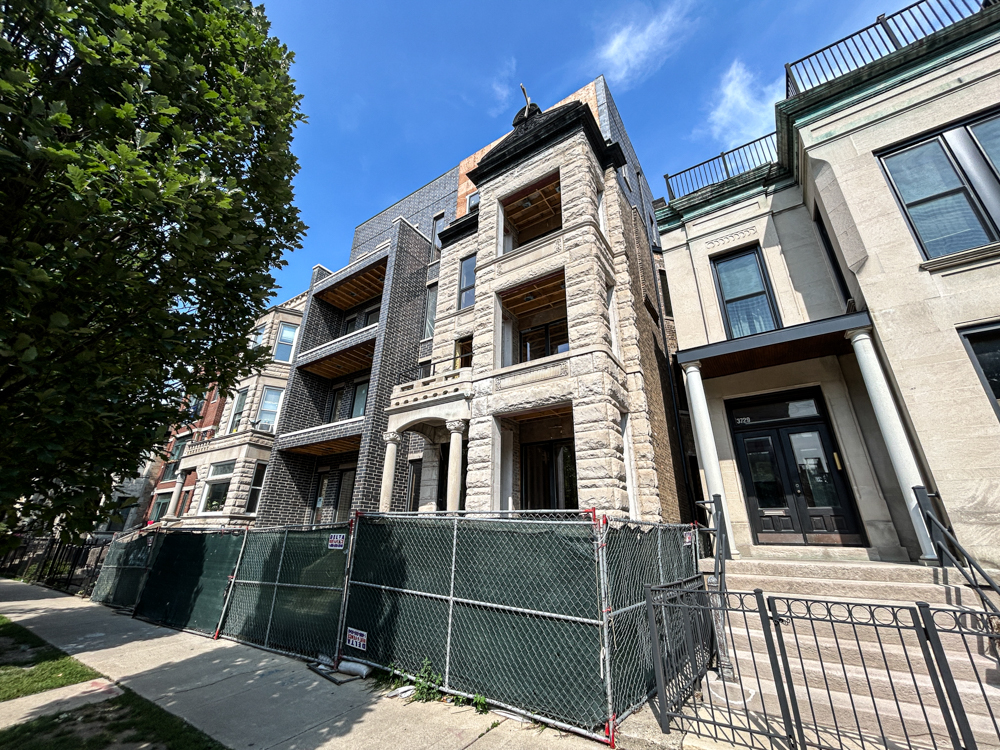
Photo by Daniel Schell
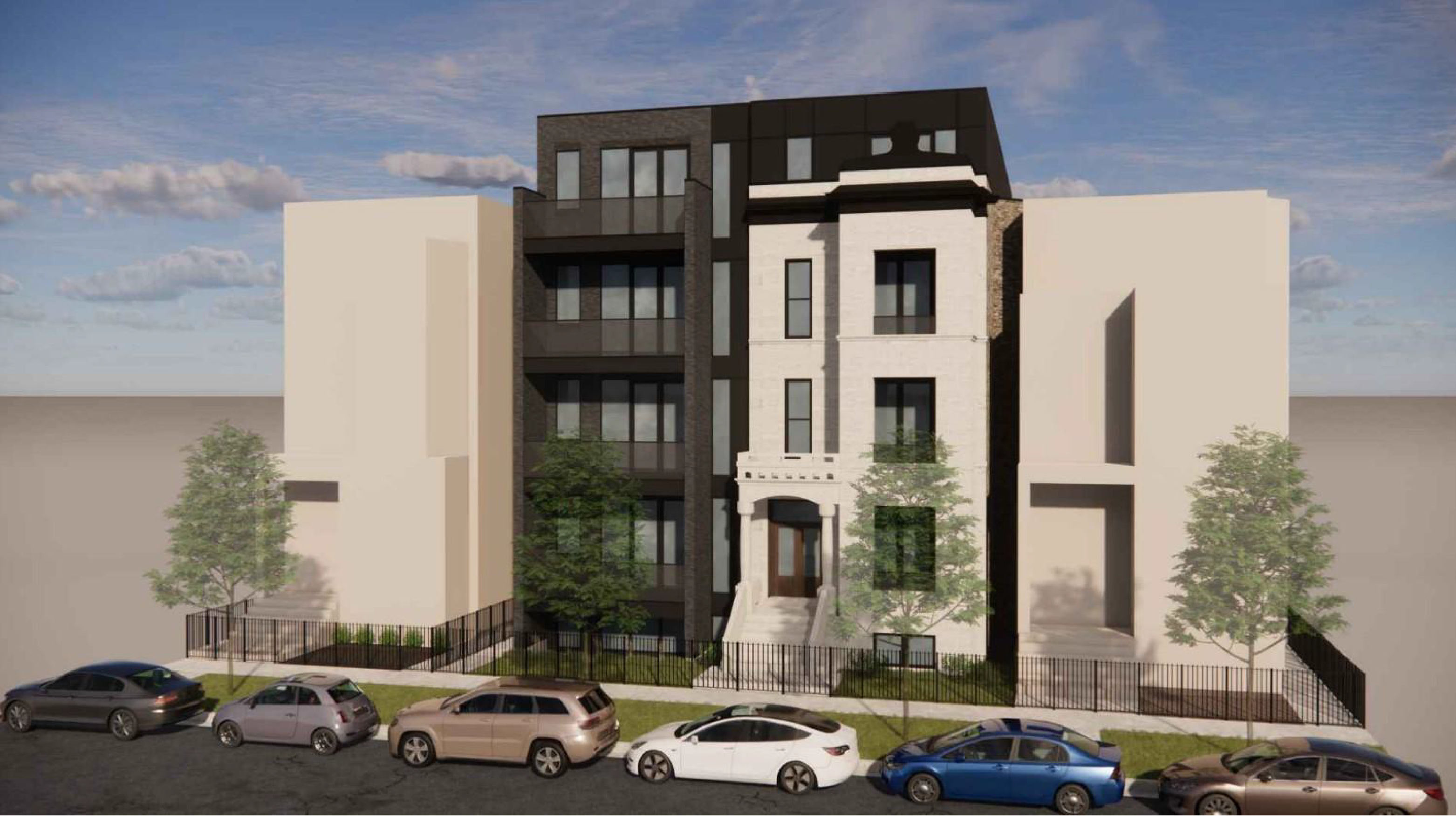
Rendering of 3731 North Sheffield Avenue by Jonathan Splitt Architects
As for the original building, a single-level addition atop the third floor is ongoing, while bay windows facing west onto Sheffield Avenue have been removed to create outdoor space for all three levels.
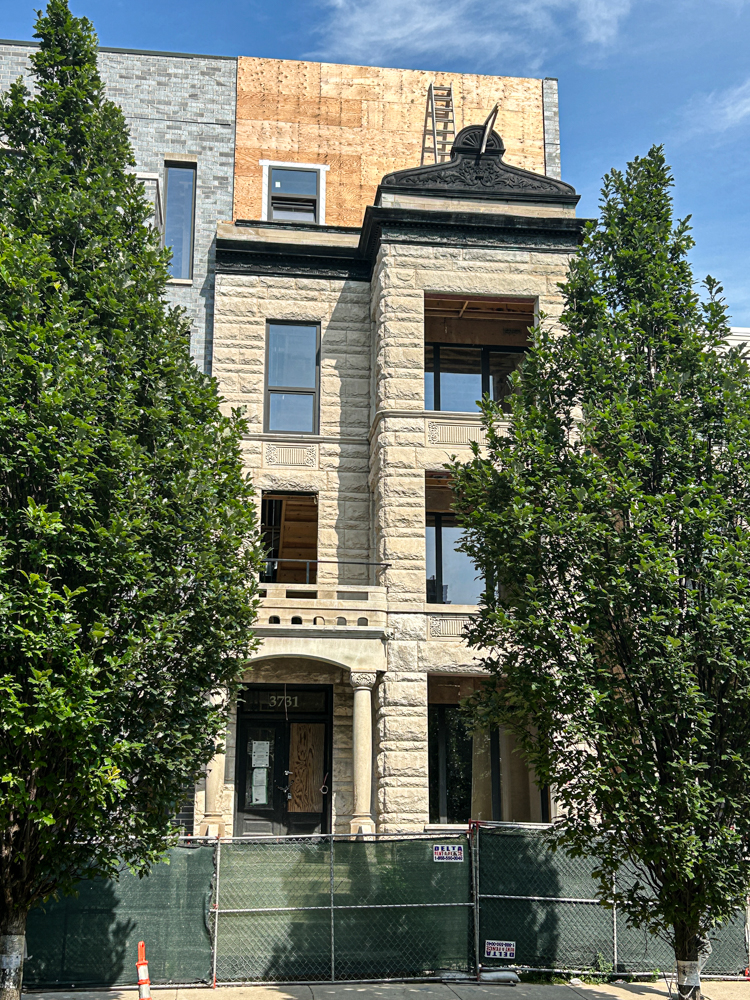
3731 North Sheffield, with its ongoing top-floor addition and newly-opened bay windows
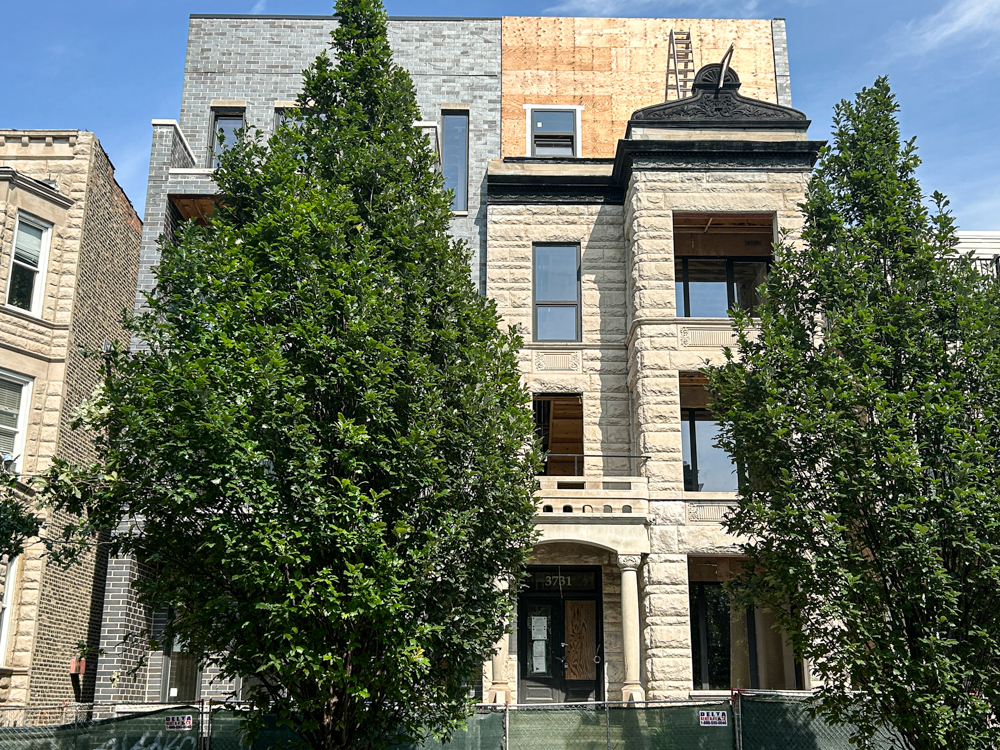
Photo by Daniel Schell
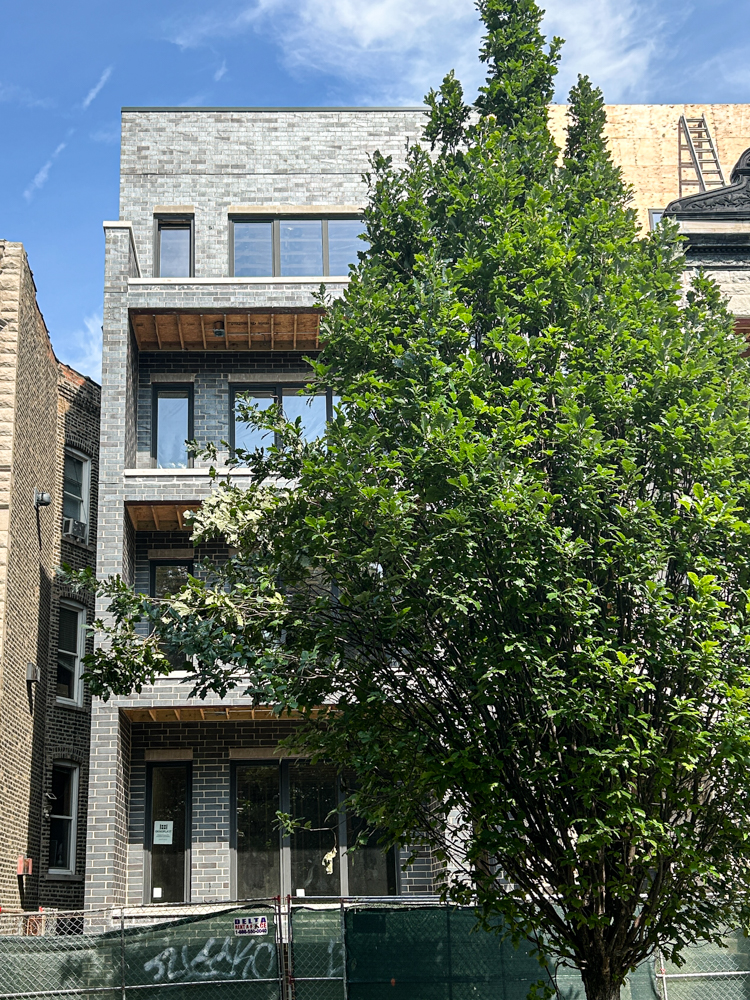
Photo by Daniel Schell
City Council approved the project in spring 2023. A permit was then issued in October 2023 to begin selective demolition of the interior and the enclosed rear stairway. Designed by Jonathan Splitt Architects, the expansion converts the original six-unit residence into a combined eight dwelling units. Off the rear alley will be access to a two-car garage on the ground floor of the addition, as well as four surface parking spaces. A basement is included with the new building, according to the August 2024 permit.
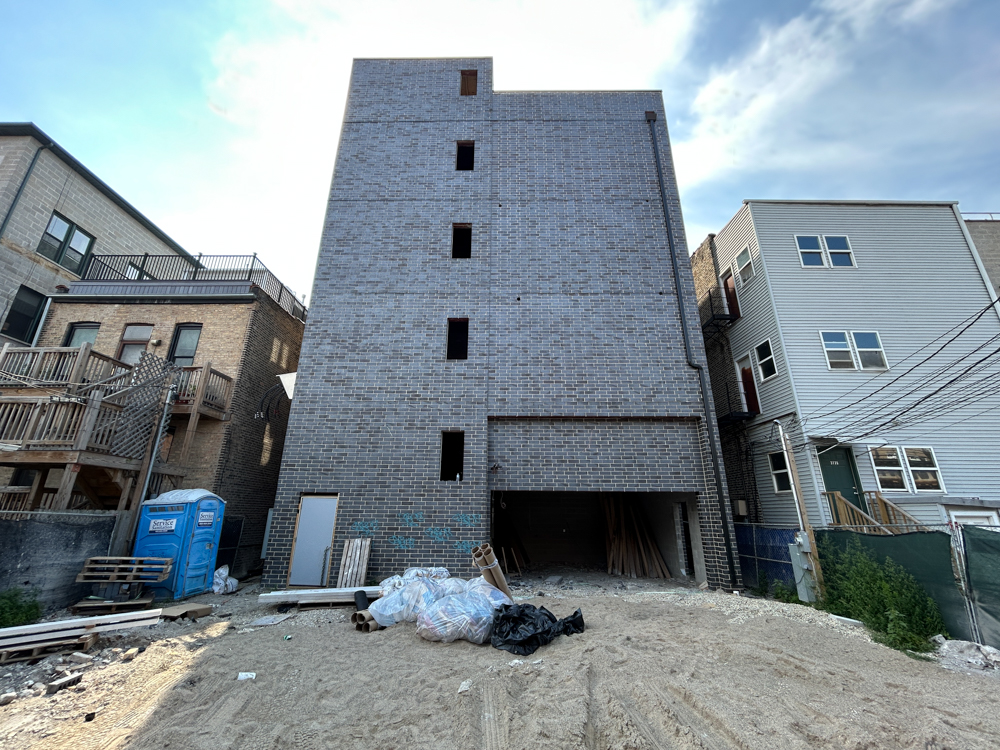
From the alley, where there will be a garage entrance and four surface parking spaces. Photo by Daniel Schell
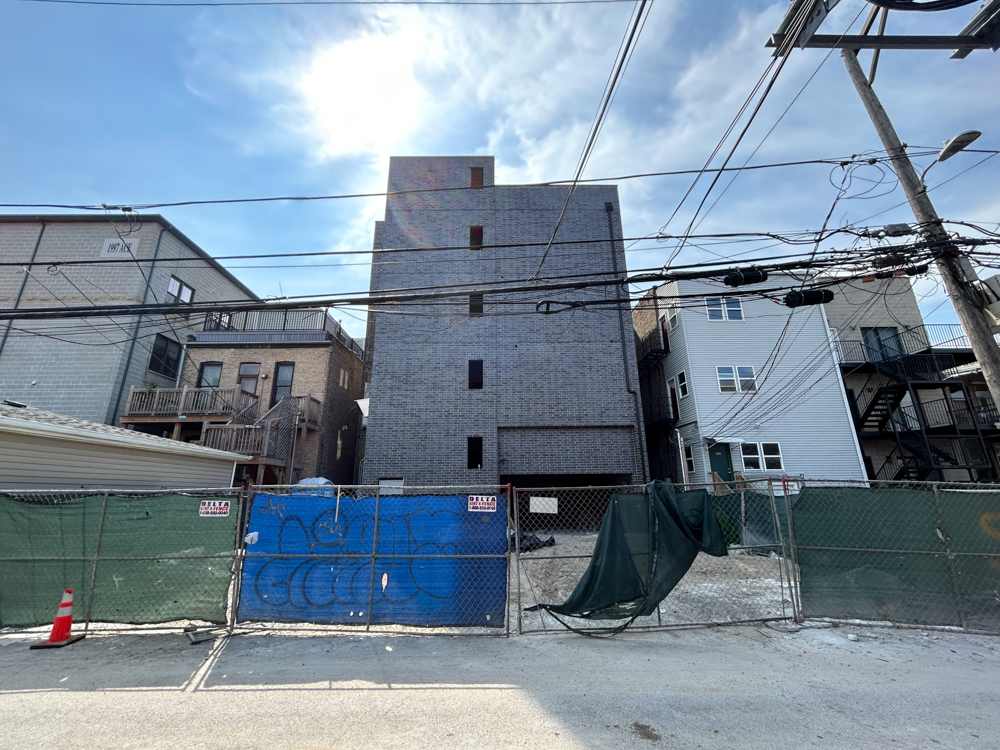
Photo by Daniel Schell
Real estate records show 3731 North Sheffield was built in the late 1890s and was purchased in May 2021 for $1.645 million by Mangan Builders under the entity of Wrigley Flats LLC. Mangan is also acting as their own general contractor on the build.
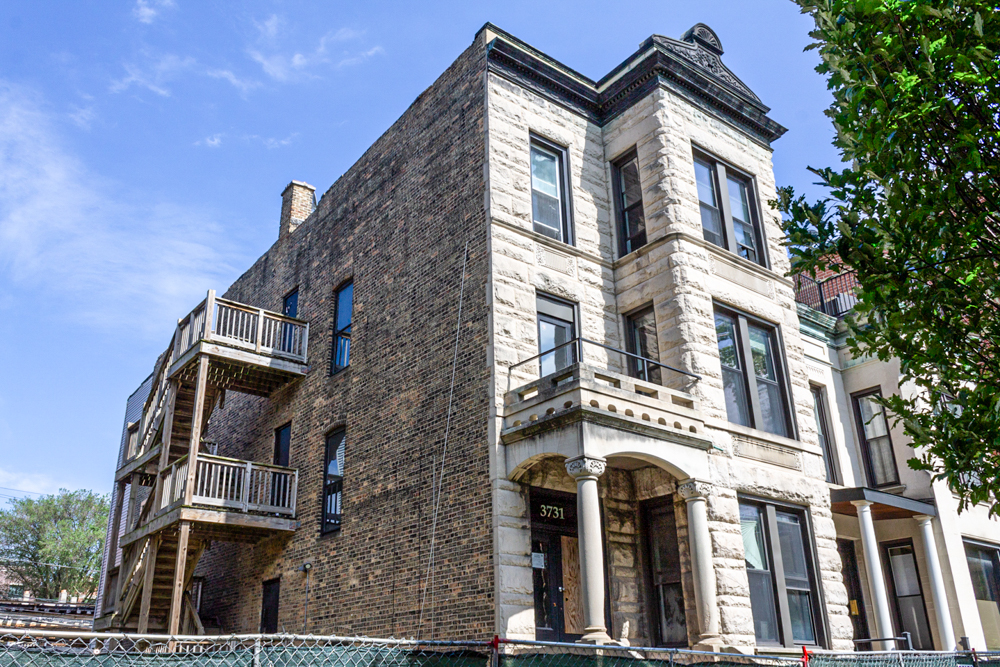
3731 North Sheffield in July 2024, before work on the addition began. Photo by Daniel Schell
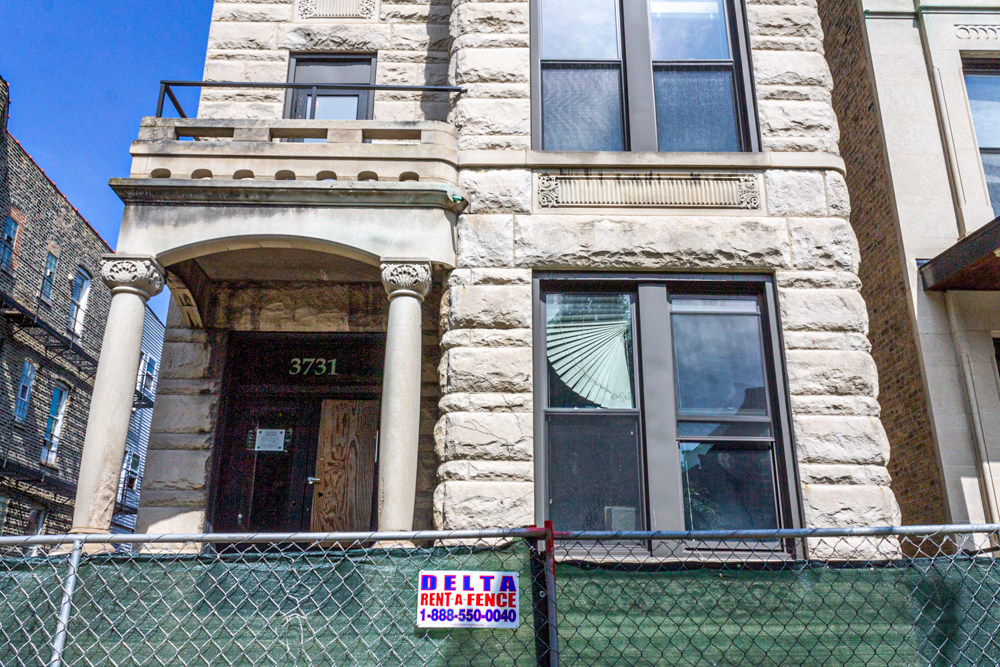
July 2024. Photo by Daniel Schell
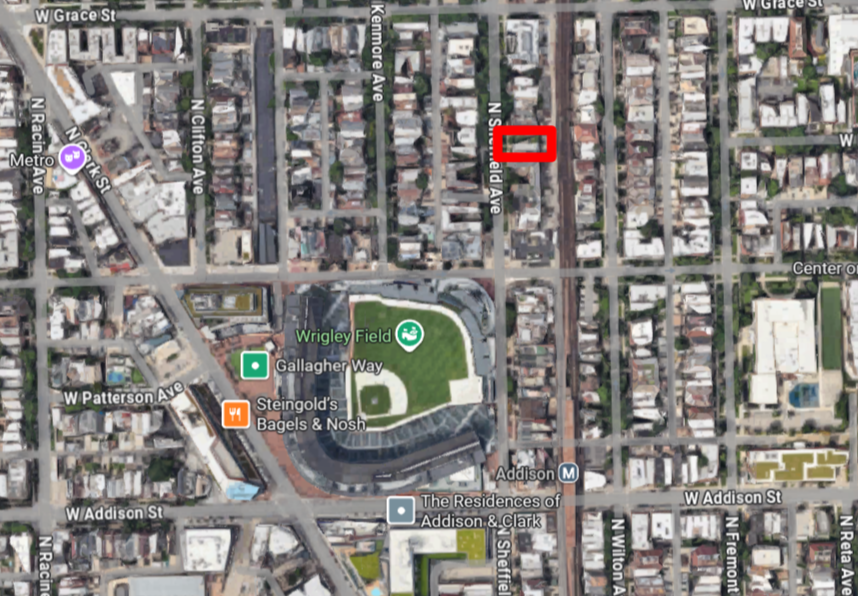
Site context, via Google Maps
The property is located one block north of the centerfield bleachers at Wrigley Field. The Addison Red Line elevated train platform is less than two blocks south at Addison Street. Bus service is available via Routes 8, 22, 80, 152, all within a three-block walk.
Subscribe to YIMBY’s daily e-mail
Follow YIMBYgram for real-time photo updates
Like YIMBY on Facebook
Follow YIMBY’s Twitter for the latest in YIMBYnews

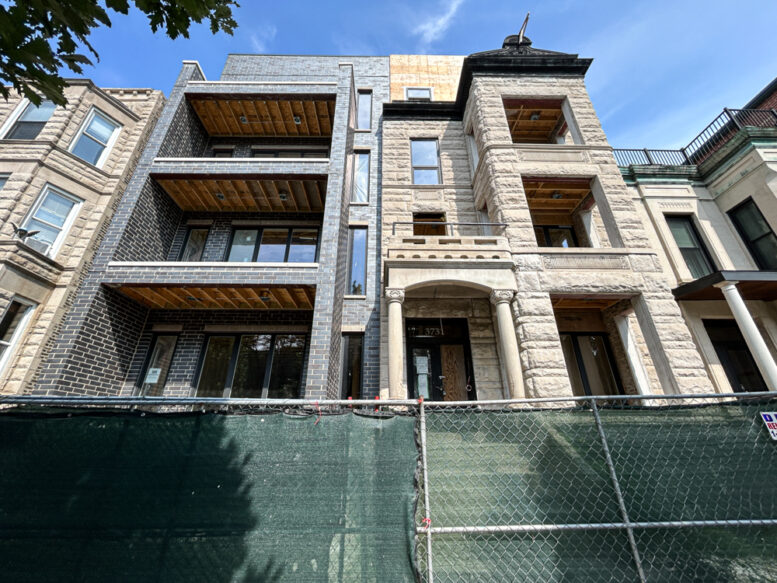
The elimination of the black metal panels from the transition element make this addition feel clumsier than the renderings presented. It has created some odd moments where what had been a clear distinction between the two halves of the building are blurred by inconsistent application of the materials that originally had provided the differentiation.
With the exception of the new fourth floor on the vintage building matching the new constructions, I believe most people will assume these are seperate buildings that share a wall.
The clarity of design & massing is not the same as whether people will know where the old ends & the new starts.
The design stumbles & is not as elegant as what was proposed because of those changes.
yay for “historic preservation” LoL
I don’t think I like it, but I like it better than if they went the copy the existing route.
While somewhat of a Frankenstein of a building, something of this sort should have been at least attempted on the three buildings that were lost a block south directly across from Wrigley on Sheffield instead of that ridiculous thing they are planning to build.
this is so ugly and awful. the builders should be embarrassed, does not remotely fit the neighborhood. looks completely out of place
Why?????
Booo
The adjacency to the original greystones simply highlights the laziness of this design. Misproportioned, lacking in detail, this looks like something they pulled out of the files and applied to this infill similar to endless examples elsewhere in Wrigleyville and neighborhoods on the north side. Can’t we do better than this?
It’s quite amusing how quick everyone is to criticize any development featured on this site. Here’s a thought: why not take a risk and build your masterpiece according to your impeccable taste? “Former Housing Architect” Shelly, or Jar1902, you all clearly have strong opinions. Share the entire process on Yimby and let us see your ideas in action. Invest your 10,000 hours, and then you can truly call yourself an expert.
Just like the Emperor’s New Clothes – see it for what it is: “U-G-L-Y, you ain’t got no alibi, yeah, yeah, it ugly.”