The Chicago City Council has approved TIF funding for the next phase of Southbridge in the Near South Side. Located at 3 East 23rd Street, on the corner of South State Street, the slender mid-rise will replace a vacant lot across the street from the previous phases of Southbridge.
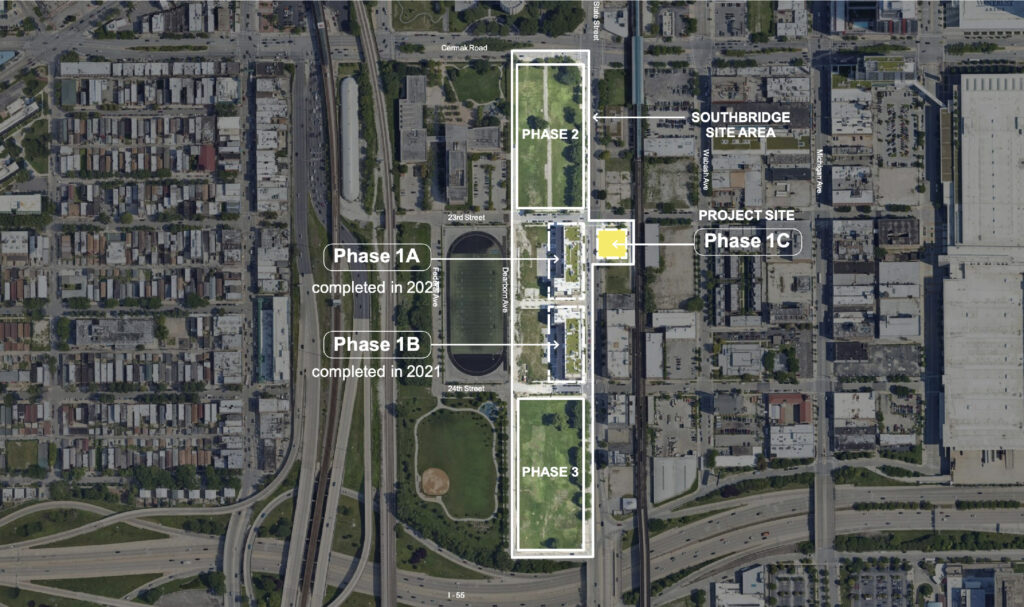
Site context map of Southbridge by Gensler an Nia Architects
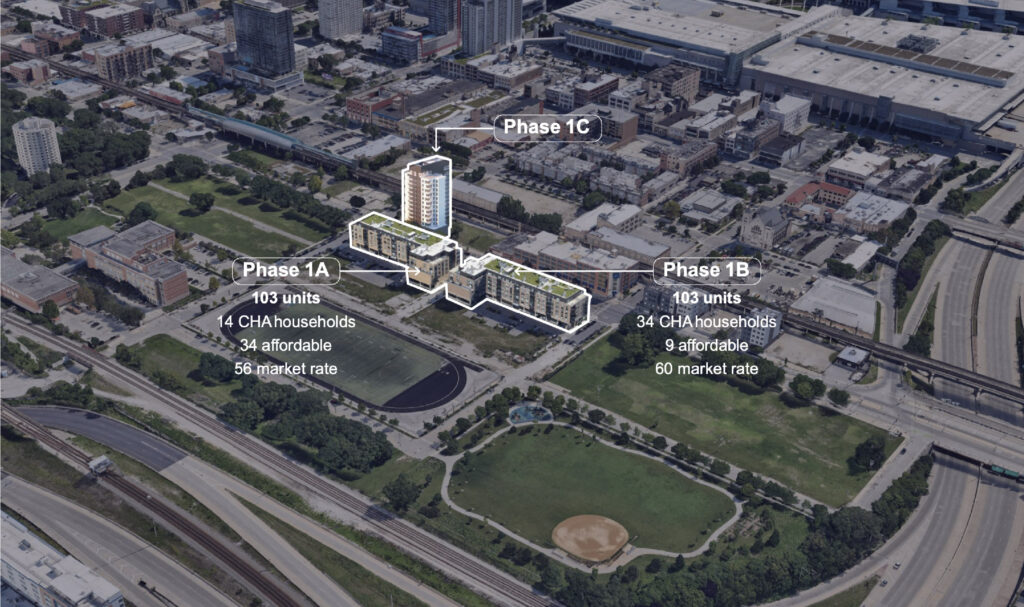
Site view of Southbridge by Gensler an Nia Architects
Earlier this year, we covered the announcement of the project by the developer, The Community Builders, just four years after completing two six-story buildings as part of phase one. The upcoming 12-story structure is being designed collaboratively by Gensler and Nia Architects, adding mixed-income housing as the city continues to replace the former Ickes Homes.
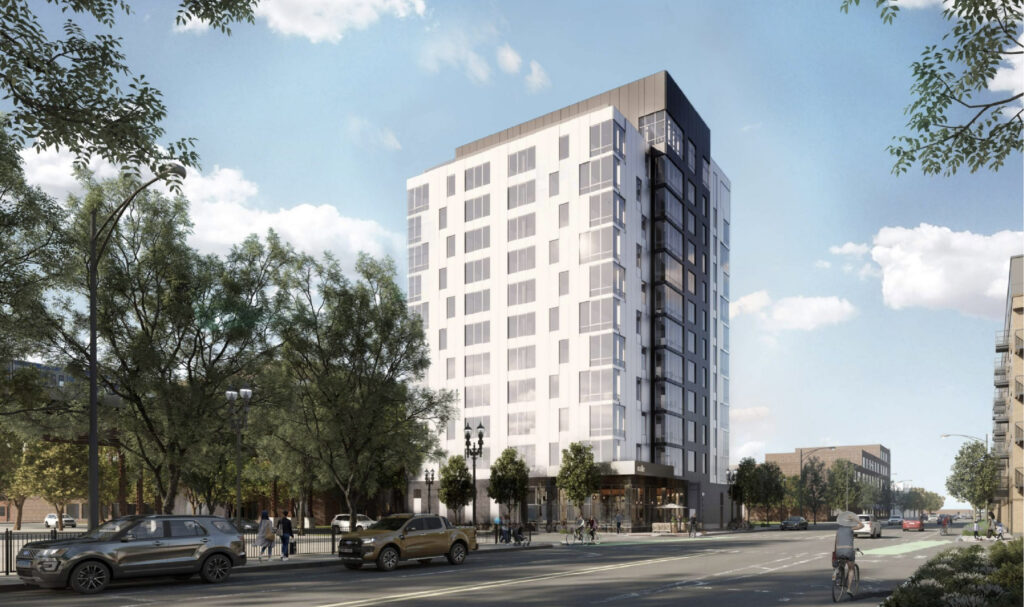
Rendering of Southbridge phase 1C by Gensler an Nia Architects
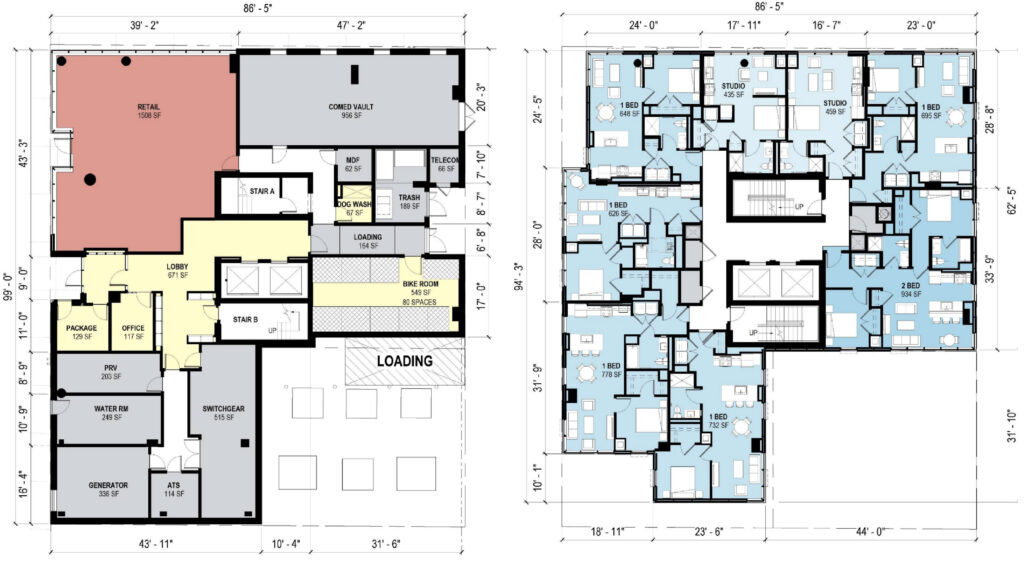
Floor plans of Southbridge phase 1C by Gensler an Nia Architects
The ground floor of the 140-foot-tall building will feature 1,500 square feet of commercial space at the street corner, along with a small lobby, a bike room, and no on-site parking. The upper floors will house 80 residential units, including 20 studios, 50 one-bedroom, and 10 two-bedroom layouts. Of these, 16 will be affordable, 29 will be designated for CHA, and the remainder will be market-rate.
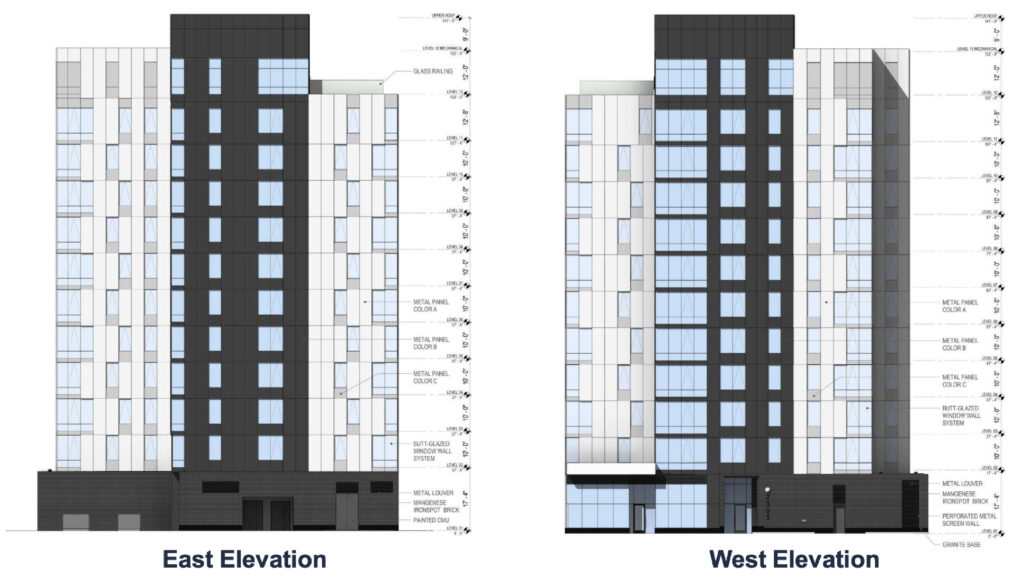
Elevations of Southbridge phase 1C by Gensler an Nia Architects
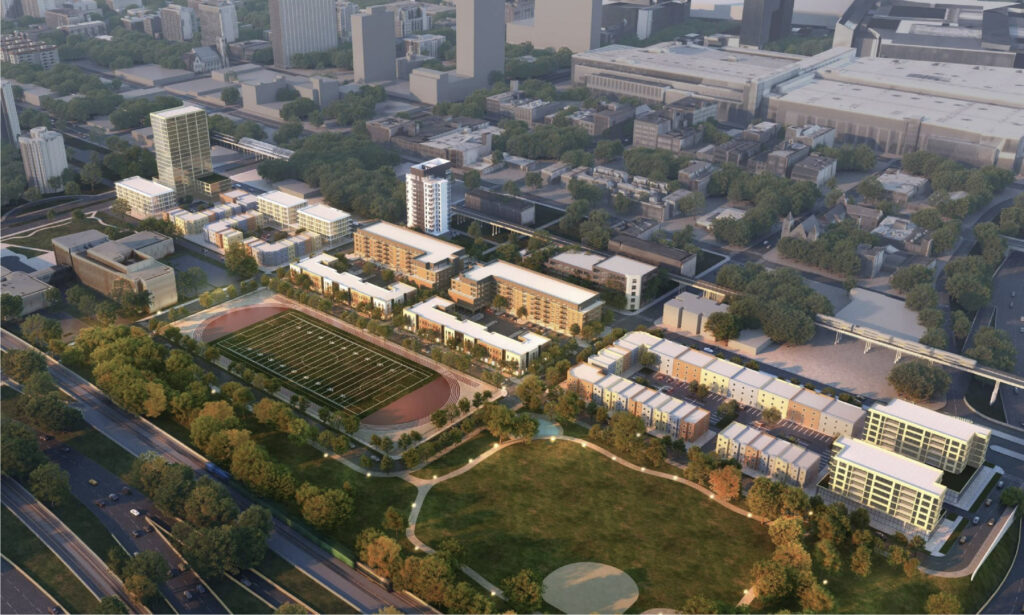
Site plan of Southbridge via DPD
Residents will have access to a gym, community room, and rooftop deck. The tower itself will be clad in black and white metal panels. The total cost of the project is $52.3 million, with $11.9 million coming from the aforementioned TIF funding, along with contributions from CHA, IHDA, loans, and equity.
With the financing stack complete, the team aims to break ground by the end of this year. McHugh Construction and Powers & Sons will serve as contractors, with completion estimated by the end of 2027.
Subscribe to YIMBY’s daily e-mail
Follow YIMBYgram for real-time photo updates
Like YIMBY on Facebook
Follow YIMBY’s Twitter for the latest in YIMBYnews

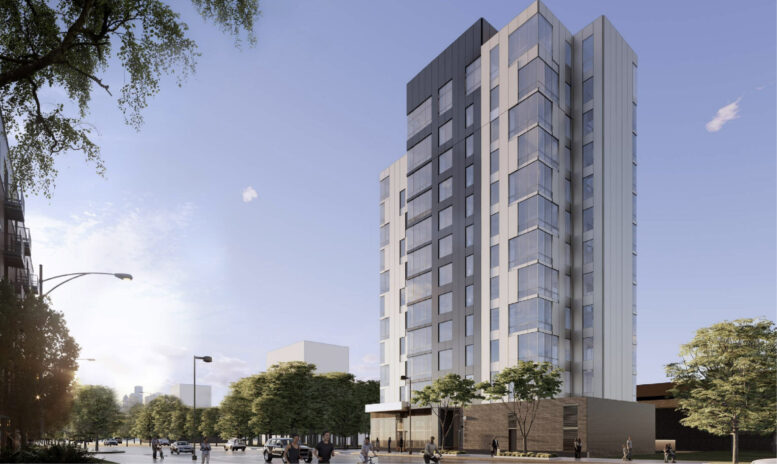
The failed experiment of public housing continues, but hey, at least it’s a nice looking design…..for now
It is not public housing. Only 35% of the units are low income . Mixed income communities have been successful and are much better than what was there in the past. And the location is part of a diverse developing community, CHA high rises in the past were, by design, totally isolated
The reason for CHA failure is absentee management. Active management that doesn’t allow the building to be taken over and controlled by gangs are necessary. Most residents desire safe, clean well managed housing. The outliers need to be removed and the community will thrive. Mixed income is a good concept we will see long term how it works. Hopefully active engaged management improves the experience for the residents and community as a whole.
I completely agree with Steve. And the design, while conservative, is certainly as good as some of the developments going up in other parts of the city that don’t have affordable or CHA units.
Nothing to ride home about, while conservative units it does look like it is denser than the community close by. Wish they went more aggressive, especially if you are having a mixed income build, but I understand the state is broke.
Well, somewhat better than most city sponsored “affordable” housing project. Just $653,000 per unit, only about $200,000 more per unit than fancy apartments in shiny new amenity rich high rises in the West Loop. Sad to say, this overspending is better than usual, where new city sponsored units run as much as $500,000 over the cost of privately financed units.
One good thing here: they’re not putting up 5 story buildings on close in valuable land as they did in the first two phases.
“Shiny amenity rich high rises” only report their construction costs, not indirect, or soft costs. They still carry these costs, but they are part of the private side of the ledger that a developer not using public funds doesn’t need to disclose. Which means permit data for a private development versus a mixed income development will skew related to project cost. I have worked on both types, & the biggest two things causing affordable housing per unit costs to be high are:
Financing timelines that are 3x longer & 4x more complex than market rate (because we underfund the need & rely on roundabout tax credits & creative financing tools to fill the gap)
Design review that draws out what could be an efficient process into half a decade of revisions.