A permit has been issued by the City of Chicago to build a three-story, six-unit residential building at 416 East 50th Place in Grand Boulevard. An application was filed by Westwood Group One LLC on June 12 of this year, with the permit coming through on August 12. It includes a reported cost of $1,052,700. No structural details are noted in the permit. A detached garage will be included, but the number of parking spaces is not specified.
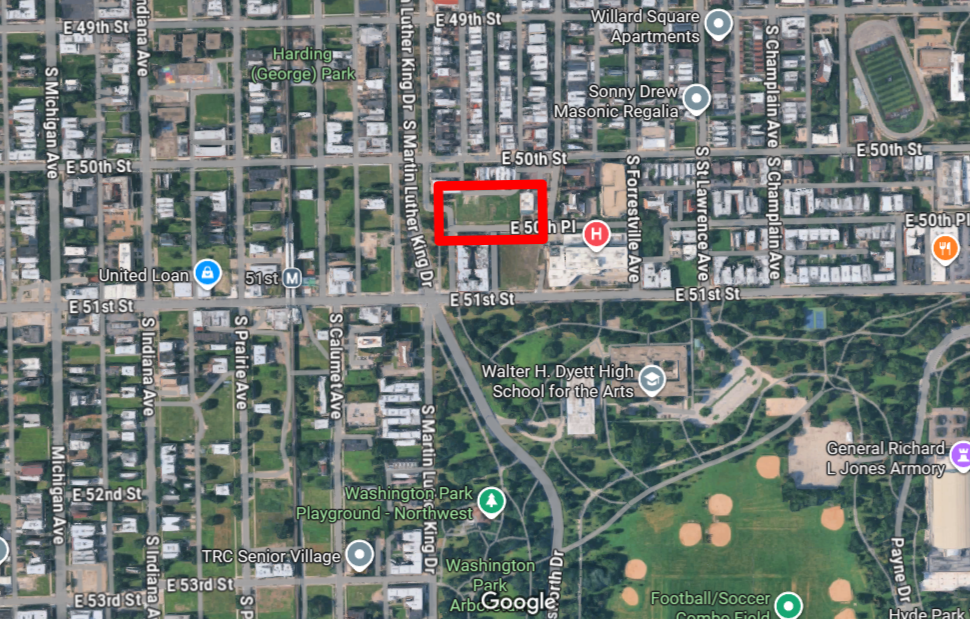
Site context, via Google Maps
Axios Architects is named as the architect of record. General contractor duties are assigned to Metropole Holdings LLC, which is registered to the same South Loop address as the developer, Westwood Group One LLC. There are seven more permits pending in the Chicago Data Portal registered under that location, though some note different entity names. They will fill in its entirety a vacant lot spanning from King Drive to the west to the Provident Dialysis clinic at 430 East 50th. Provident Hospital occupies an adjacent property on the south side of the street.
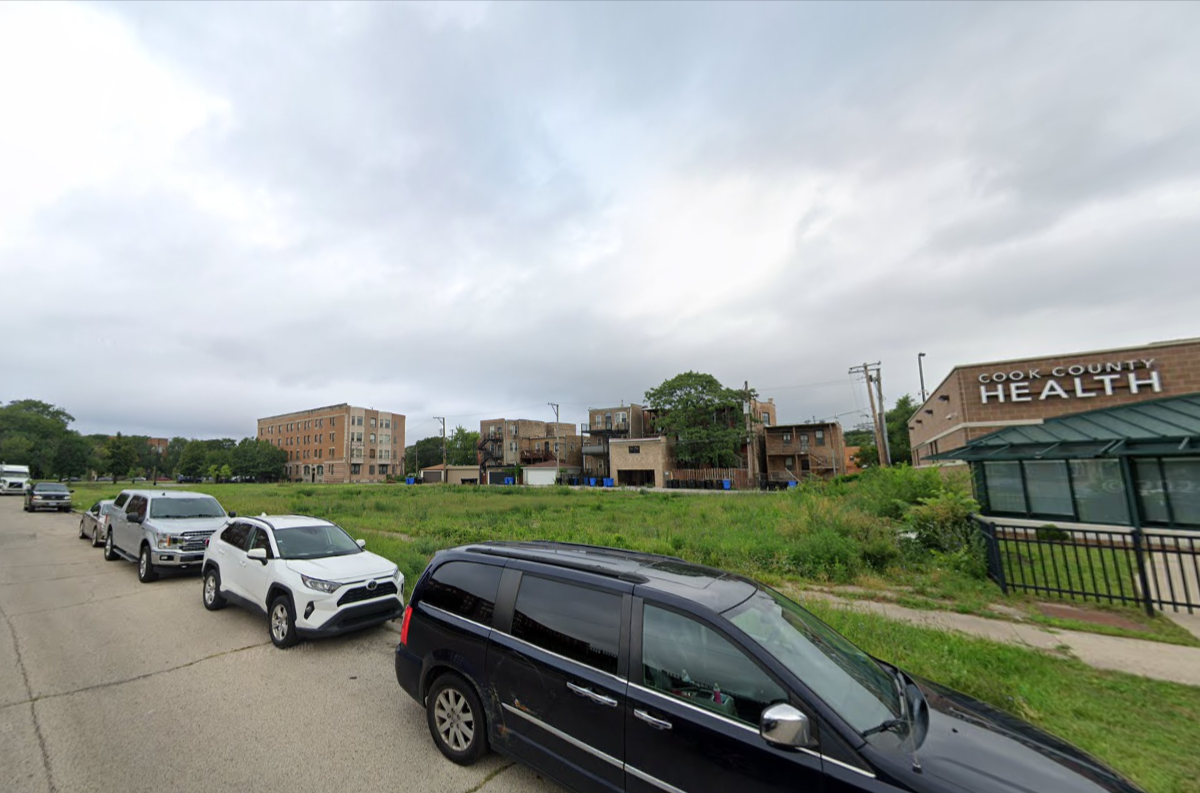
The easternmost building will be next to the Cook County Health Provident Dialysis clinic at left. Image via Google Street View
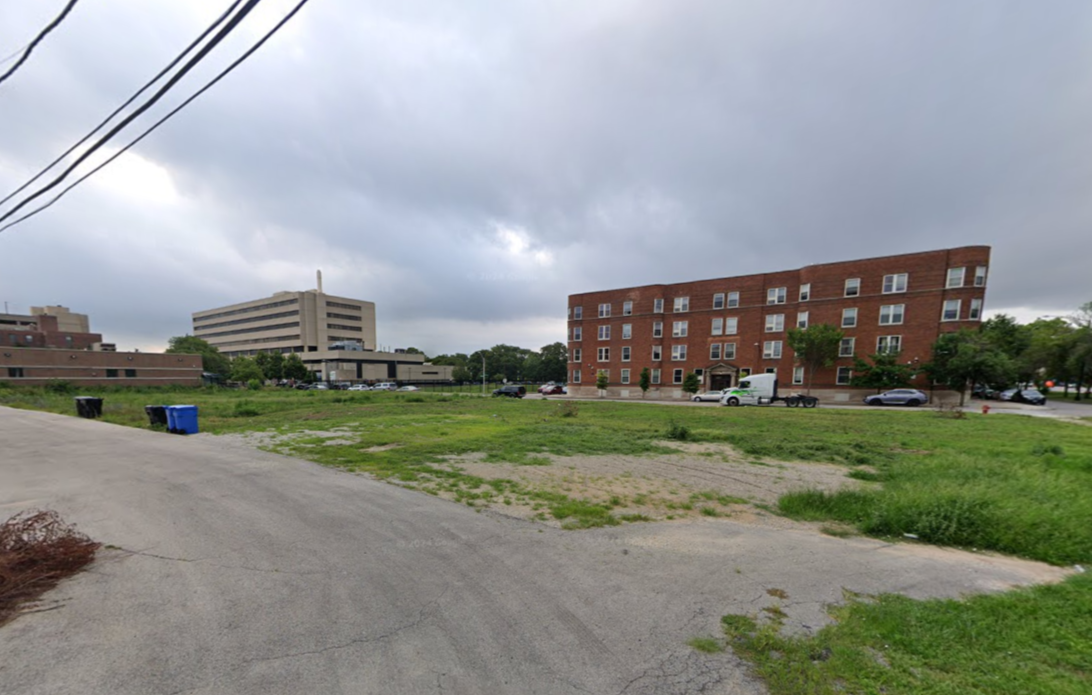
Google Street View image from the alley north of the lot. Provident Hospital in visible at back left
In addition to the permitted building, there will be three more six-unit buildings, addressed as 400, 408, and 422 East 50th Place. Amongst those will be four three-unit buildings at 406, 412, 420, and 428 East 50th. The three-unit projects do not indicate the inclusion of garage structures, and only 428 mentions adding three surface parking spaces. The six-uit buildings will all have garages, but none of the permits indicate the number of stalls.
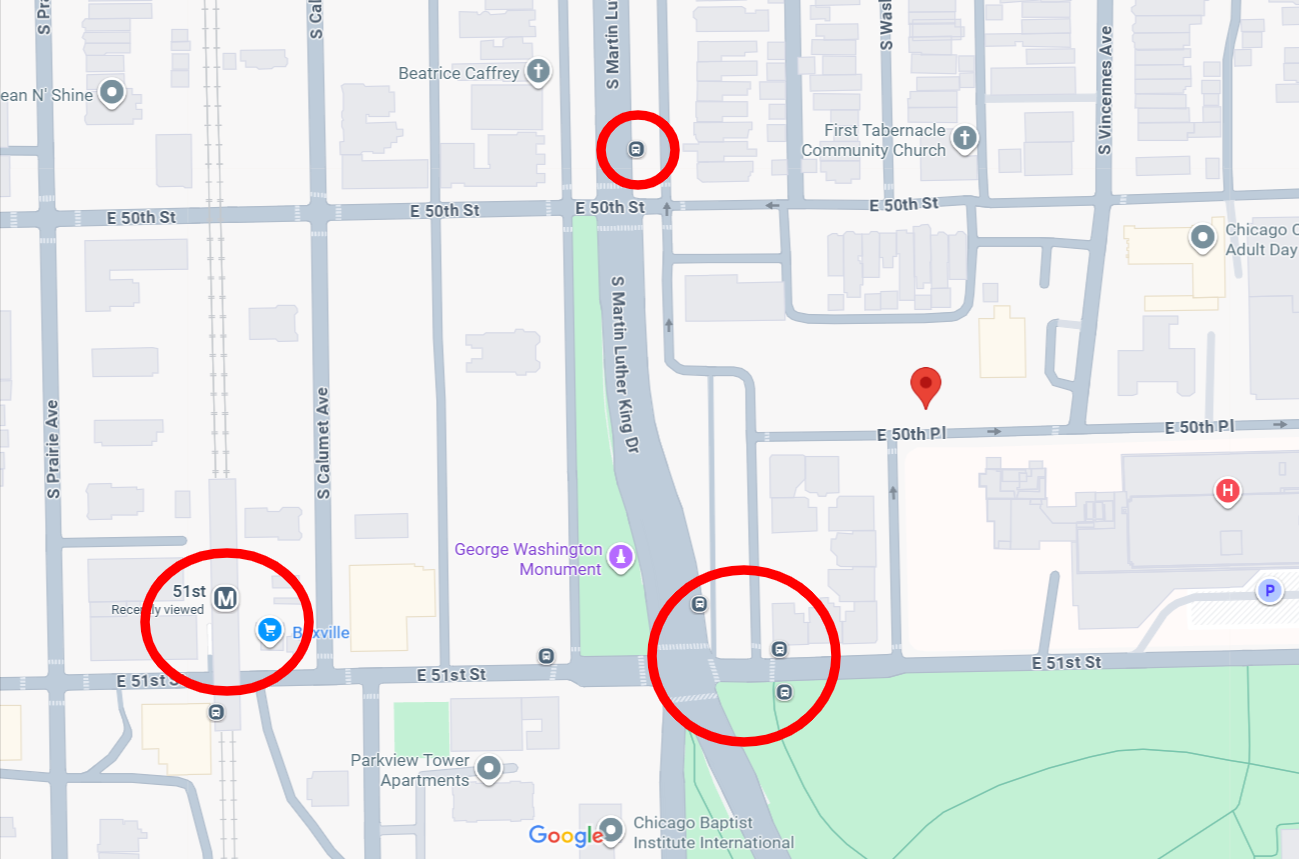
Nearby transit options, via Google Maps
416 East 50th Place is located one block north of Washington Park and its arboretum, athletic facilities, and the DuSable Black History Museum and Education Center. East-west bus service via Route 15 and north-south service via Route 3 are available just a block away. The CTA’s 51st Green Line elevated train platform is a three-block walk west.
Subscribe to YIMBY’s daily e-mail
Follow YIMBYgram for real-time photo updates
Like YIMBY on Facebook
Follow YIMBY’s Twitter for the latest in YIMBYnews

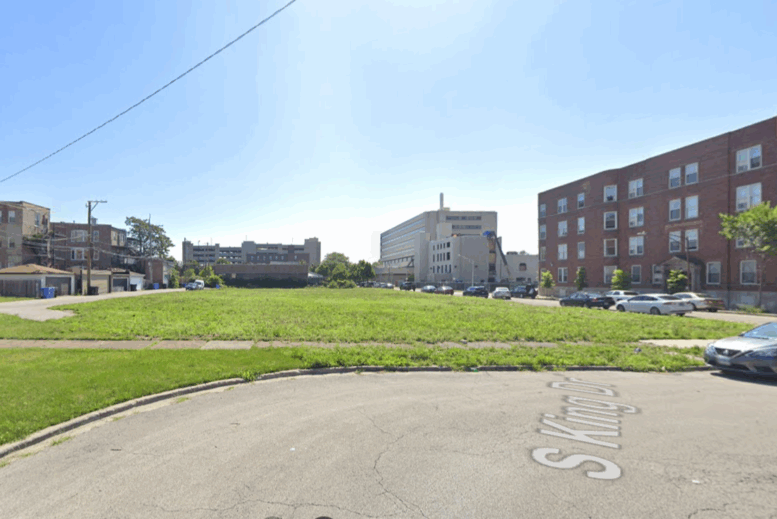
Now THAT’s more like it. Market rate development on the south side. We need a LOT more of this
Close the L too. Awesome project.