Additional renderings have been revealed for the upcoming hotel project at 424 South Wabash Avenue in The Loop. Earlier this year, we covered the initial demolition work for the project. We now have a closer look at what the new structure will look like. The project is being led by DAC Development and Initium Development, based at 2600 N Clark Street.
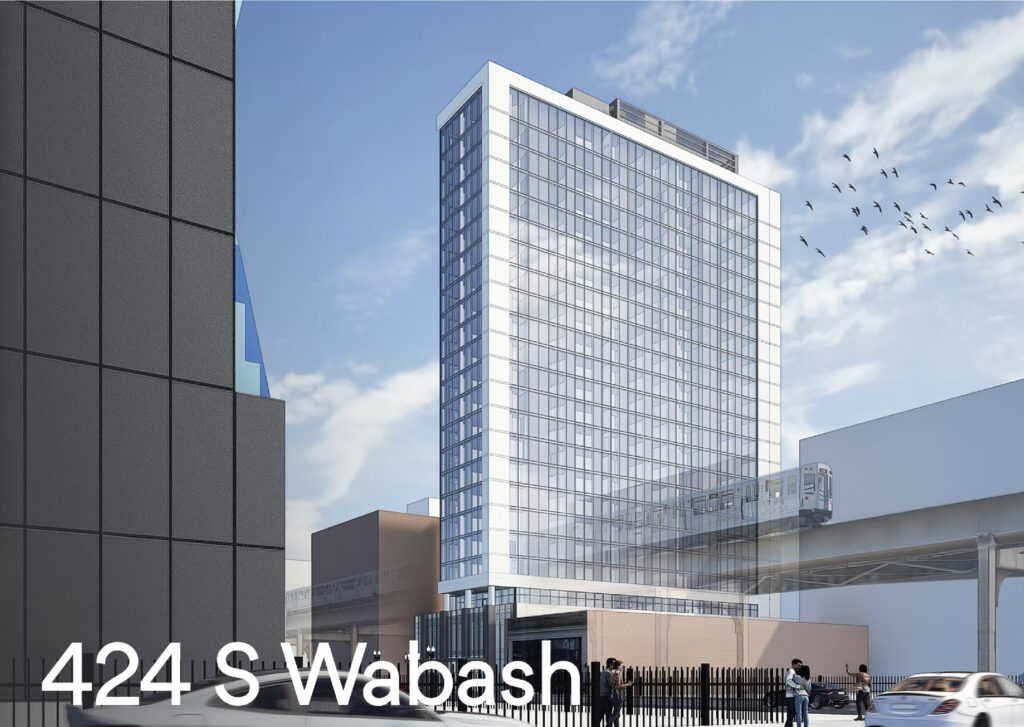
Rendering of 424 S Wabash Avenue by Pappageorge Haymes
Originally pitched a few years ago with a different design, the current version is being led by Pappageorge Haymes and will include 203,624 square feet of space. According to the developer, the hotel will be part of Marriott’s Tribute Portfolio, a collection of independent boutique hotels under the larger Marriott brand.
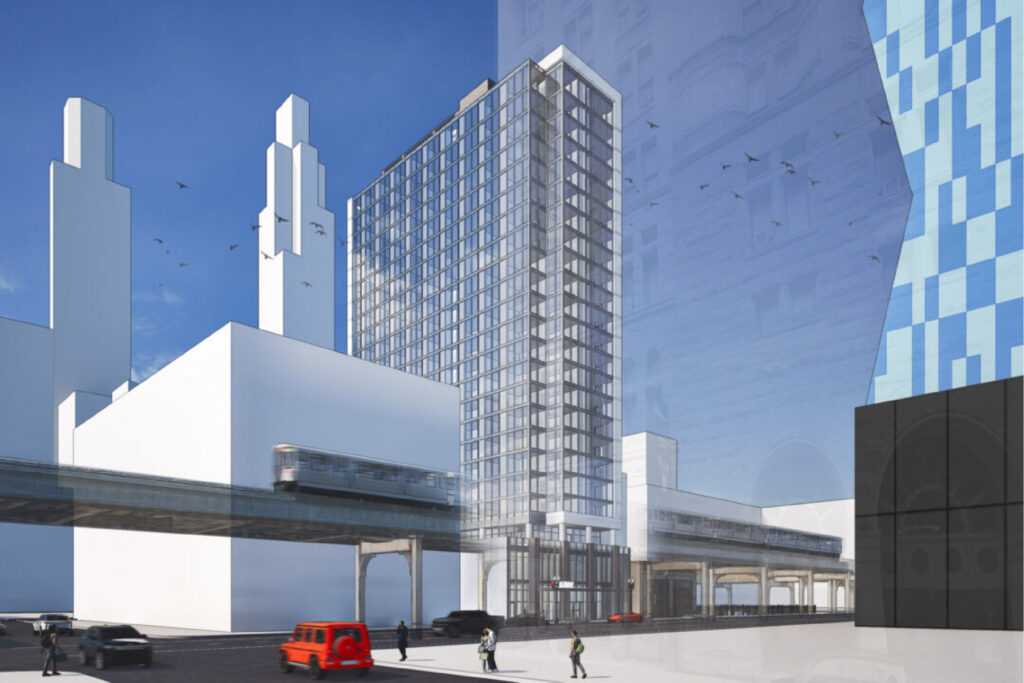
Rendering of 424 S Wabash Avenue by Pappageorge Haymes
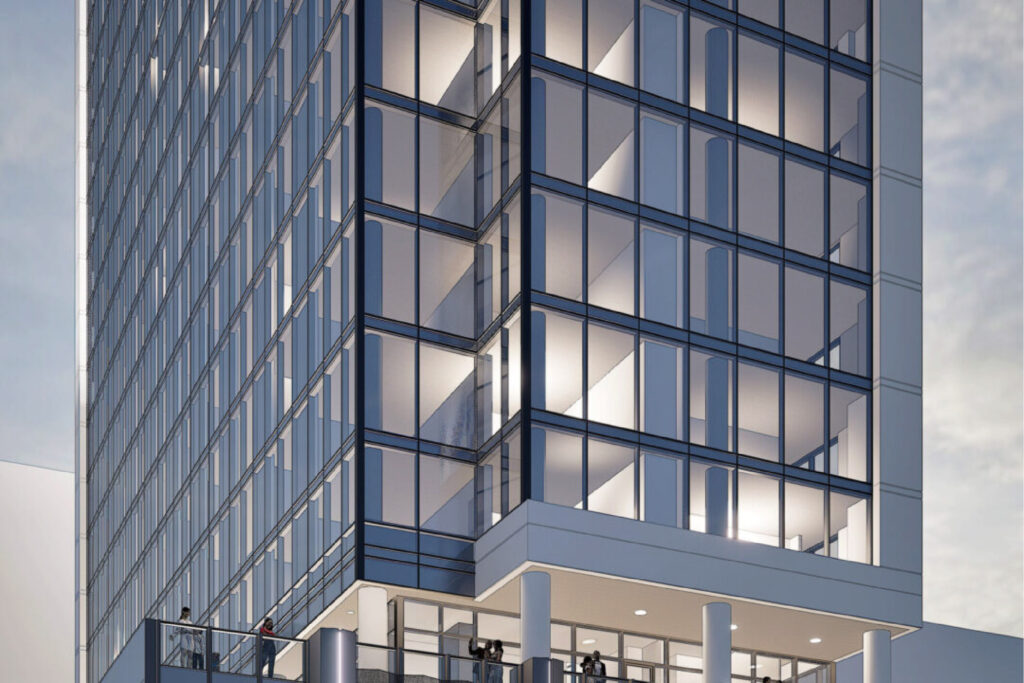
Rendering of 424 S Wabash Avenue by Pappageorge Haymes
The ground floor will feature 4,500 square feet of retail space, which could potentially be used for a restaurant. Additionally, there will be a small hotel lobby and a ramp leading to the parking garage located on the levels above, topped by a small outdoor deck. The tower will house 340 hotel rooms.
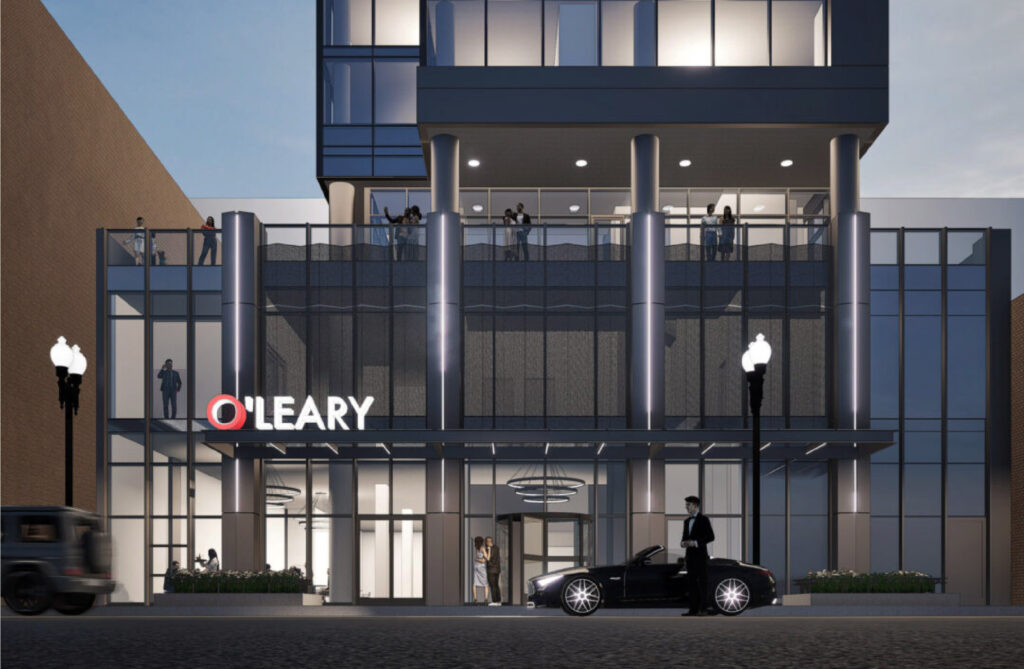
Rendering of 424 S Wabash Avenue by Pappageorge Haymes
A rooftop deck will cap the tower as well. The majority of the structure will be clad in a glass curtain wall with white panel accents. The now $116 million development will be built by McHugh Construction, with initial caisson permits having been issued last year. Once construction begins, the project is expected to follow an 18-month timeline to completion.
Subscribe to YIMBY’s daily e-mail
Follow YIMBYgram for real-time photo updates
Like YIMBY on Facebook
Follow YIMBY’s Twitter for the latest in YIMBYnews

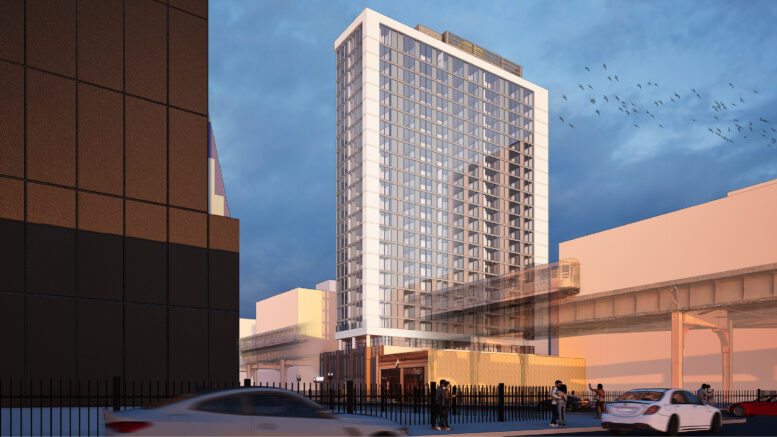
Look,everyone! Tony Rezko’s son is a developer!
Look ‘Truth Be Told’s’ Dad – your kid became an internet troll.
Either contribute to the conversation or don’t. I’m happy to see this hotel finally take up an empty parking lot in the south loop and contribute to our great economy here in Chicago.
Thanks, Adam!
Absolutely
😂😂😂😂😂jajajajaja
I love chicagoyimby.com
As the former mayor of this great city we need more supertalls tribune east must be built
Nice touch to add a flock of birds to the rendering, along with the invisibility zone for the El as it runs past the building.
Nice touch to add a flock of birds to the rendering, along with the invisibility zone for the El as it runs past the building.
I think they’re the same birds from Silo…
Haha I know this exact reference. The birds mean it’s safe outside! Good one
Wouldve been humorous if the rendering depicted the birds crashing into the building, but that’s just my sick sense of humor.
I love the orange g-wagon in the rendering
I think I found a design flaw, the L isn’t supposed to go through buildings
My question is does the invisibility cloak around the L also insulate against noise?
So the city is letting the Rezko’s play again-This family should never be allowed to develop in Chicago.
Tony’s Wikipedia page is one interesting read.
Well, it’s about time that open parcel is built upon. That site has been empty for decades; there was a small one-story building mid-block that housed a fantastic architectural bookstore – specialty was antique books – but some years ago it disappeared. Fine-looking new building, I do believe it will be immediately east of the famous landmark Second Leiter Building, can’t wait.
Can’t believe they’re naming it after the owner of the cow that started the fire…
West and adjacent to the project is the massive, defunct RMU campus, fairly begging to be repurposed.
they really need to flip those buildings into apartments.
There seems to be a great race to design the most unoriginal architecture in the city, Pappageorge Hymes looks like a front runner here. Repetitive typical columns and framing with lipstick forms hoping to introduce a drop of interest. Glad some vistas of the building will be obstructed by the L and other buildings. Can any architects besides Gang Studio be creative in this city?
that stretch is quiet, so definitely a nice addition to Wabash.