A new construction permit has been issued for the upcoming residential development at 2709 W Touhy Avenue in West Ridge. Located on the corner with N Washtenaw Avenue, the new structure will be replacing a vacant lot that held a one-story commercial building until recently. Efforts for the project are being led by Stak Prime LLC.
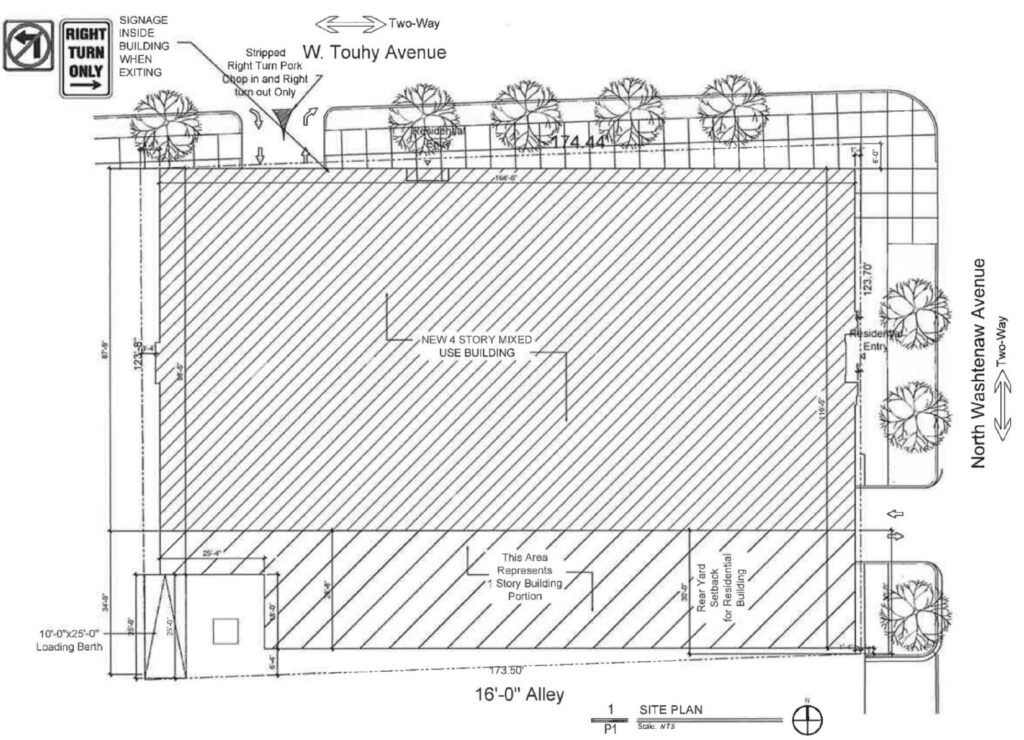
Site plan of 2709 W Touhy Avenue by Axios Architects & Consultants
The project has been in development for over two-years now, having held multiple community meetings that led to some minor revisions. Local firm Axios Architects & Consultants has been working on the design. Though it sits on a prominent street, the new building will not contain any ground floor commercial space.
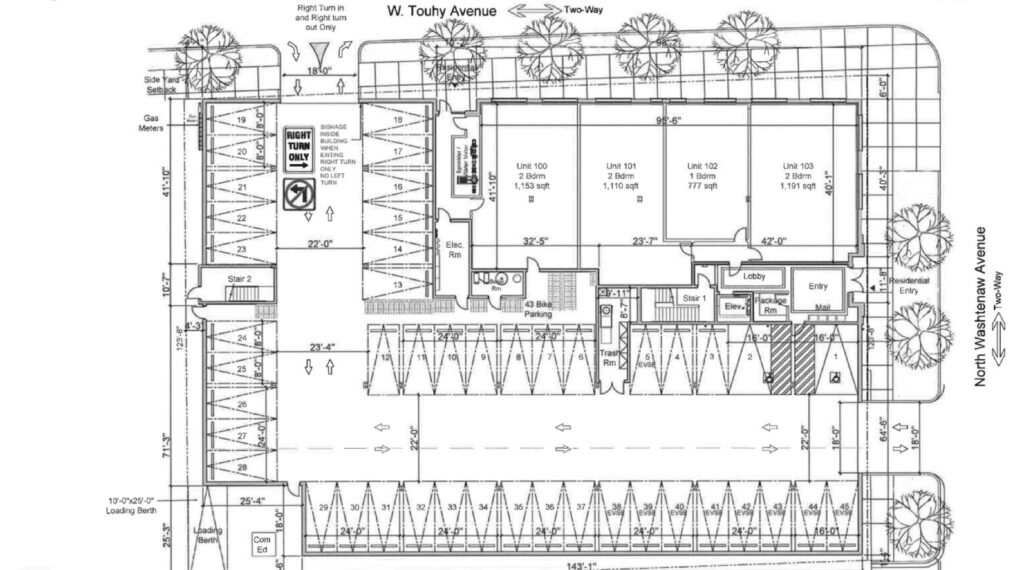
Ground floor plan of 2709 W Touhy Avenue by Axios Architects & Consultants
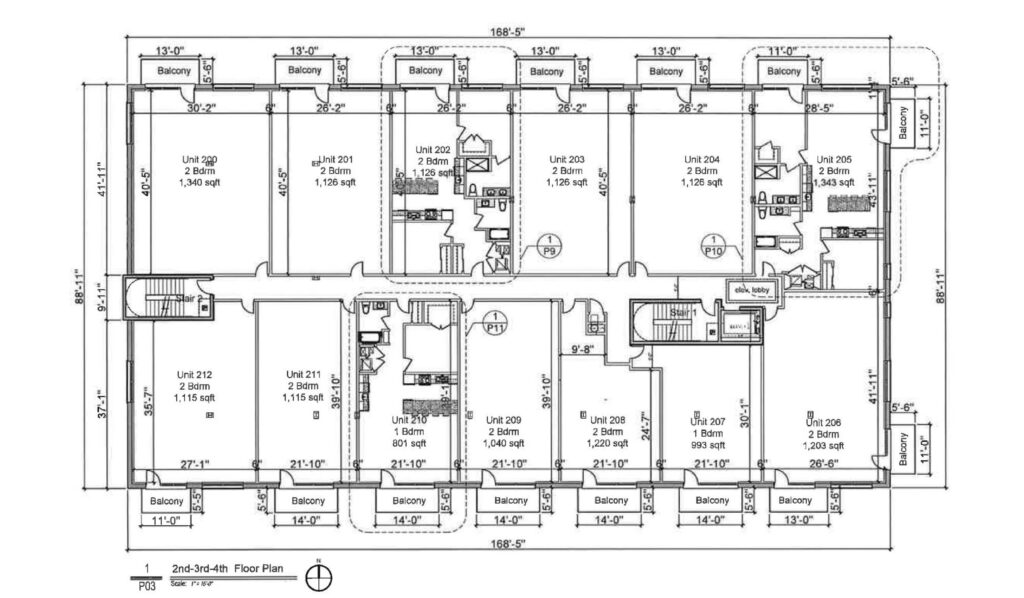
Residential floor plan of 2709 W Touhy Avenue by Axios Architects & Consultants
Instead, the four-story structure will be anchored by a 45-vehicle parking garage accessed through Touhy and Washtenaw. This will be joined by a small lobby and a handful of the overall units. In total, the building will contain 43 residential units made up of seven one-bedroom and 36 two-bedroom layouts. Nine of the units will also be considered affordable.
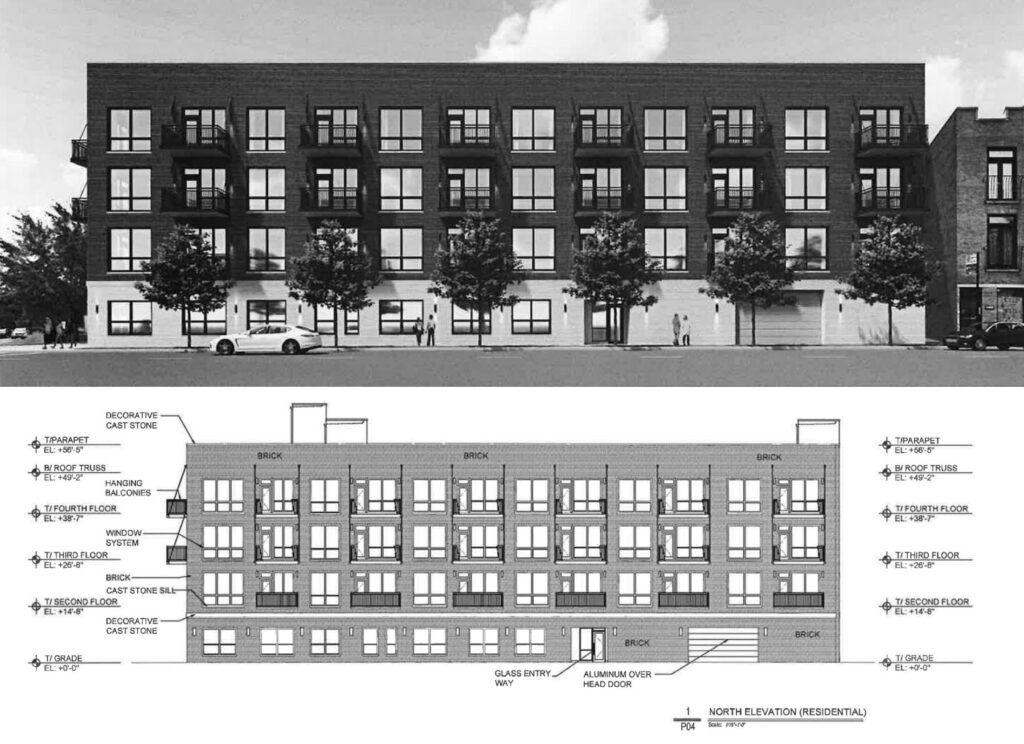
Elevations of 2709 W Touhy Avenue by Axios Architects & Consultants
The structure’s first floor will be clad in white brick, with the floors above clad in gray brick and wrapped hanging balconies. There will also be a small rooftop deck according to permits. Neither a budget nor construction timeline has been revealed. However, Chi Construction is listed as the general contractor.
Subscribe to YIMBY’s daily e-mail
Follow YIMBYgram for real-time photo updates
Like YIMBY on Facebook
Follow YIMBY’s Twitter for the latest in YIMBYnews

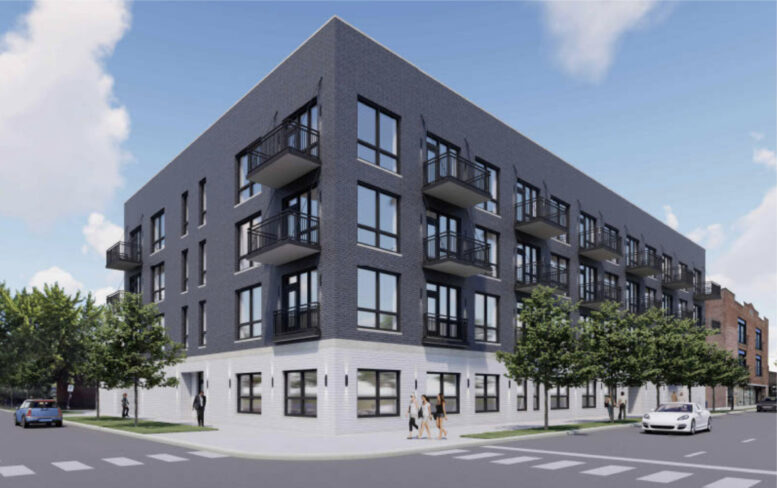
Another boring box with apartments that contain windowless bedrooms.
From what I can tell, the building has full alley access, so why would they go for a curb cut and parking access from Touhy?
Traffic flow/jams & no more EZ street parking were inadequately
addressed during development, despite citizens remarks. Can’t wait for the traffic/parking mess.
Well we should hope that most people who move in this building will utilize the walkable of this area.