Construction progress on the residential building at 629 West Lake Street in the West Loop has risen above street level. General contractor Chicago Common Partners has the Axios Architects-designed project going 3D on its way up to eight stories. The 49-unit apartment building will have 2,000 square feet of retail space on the ground floor, plus parking for two cars and 49 bicycles.
Apartments will be located on levels two through seven, eight per floor, with one penthouse unit occupying the top level. Resident amenity spaces will share the eighth story.
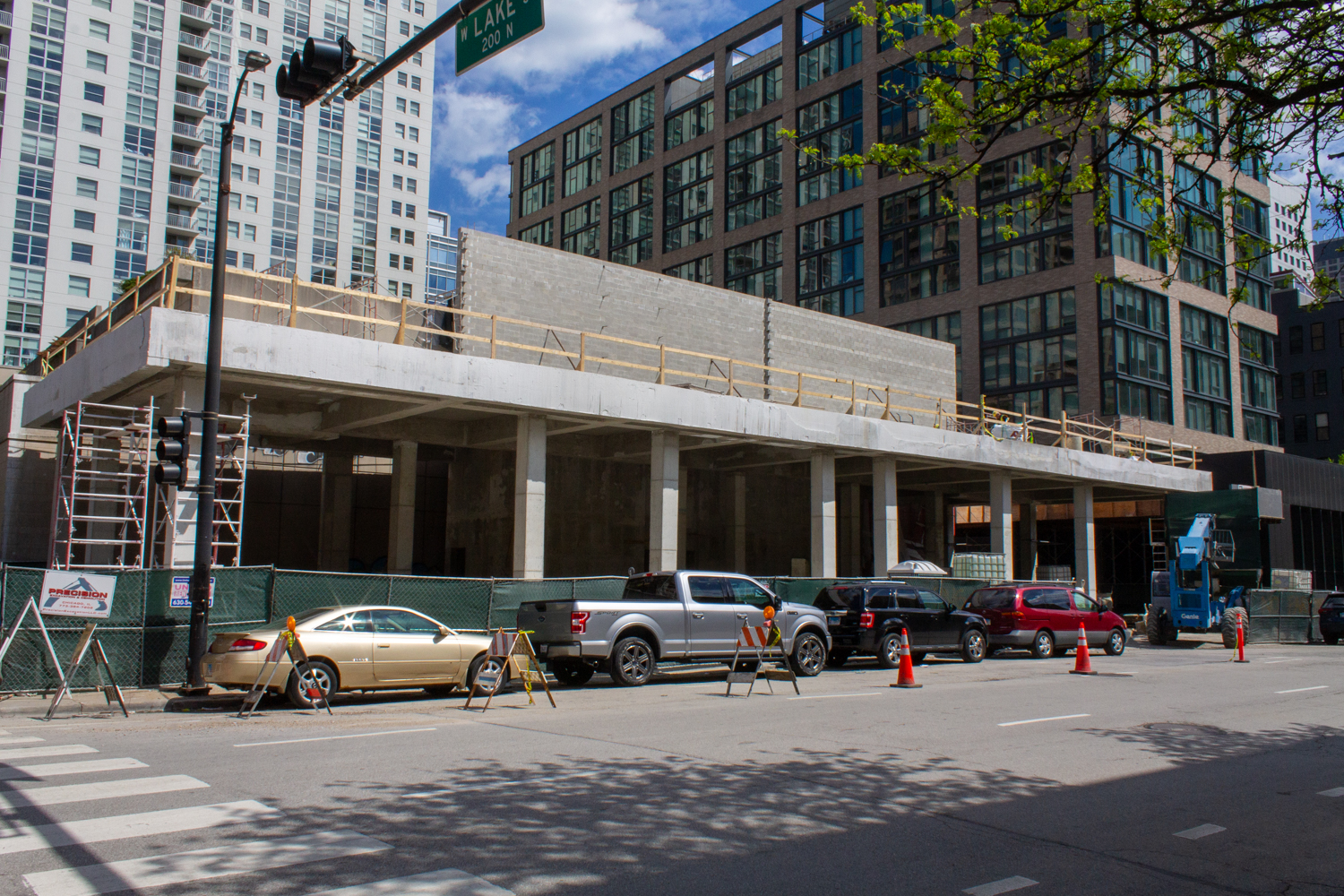
Photo by Daniel Schell
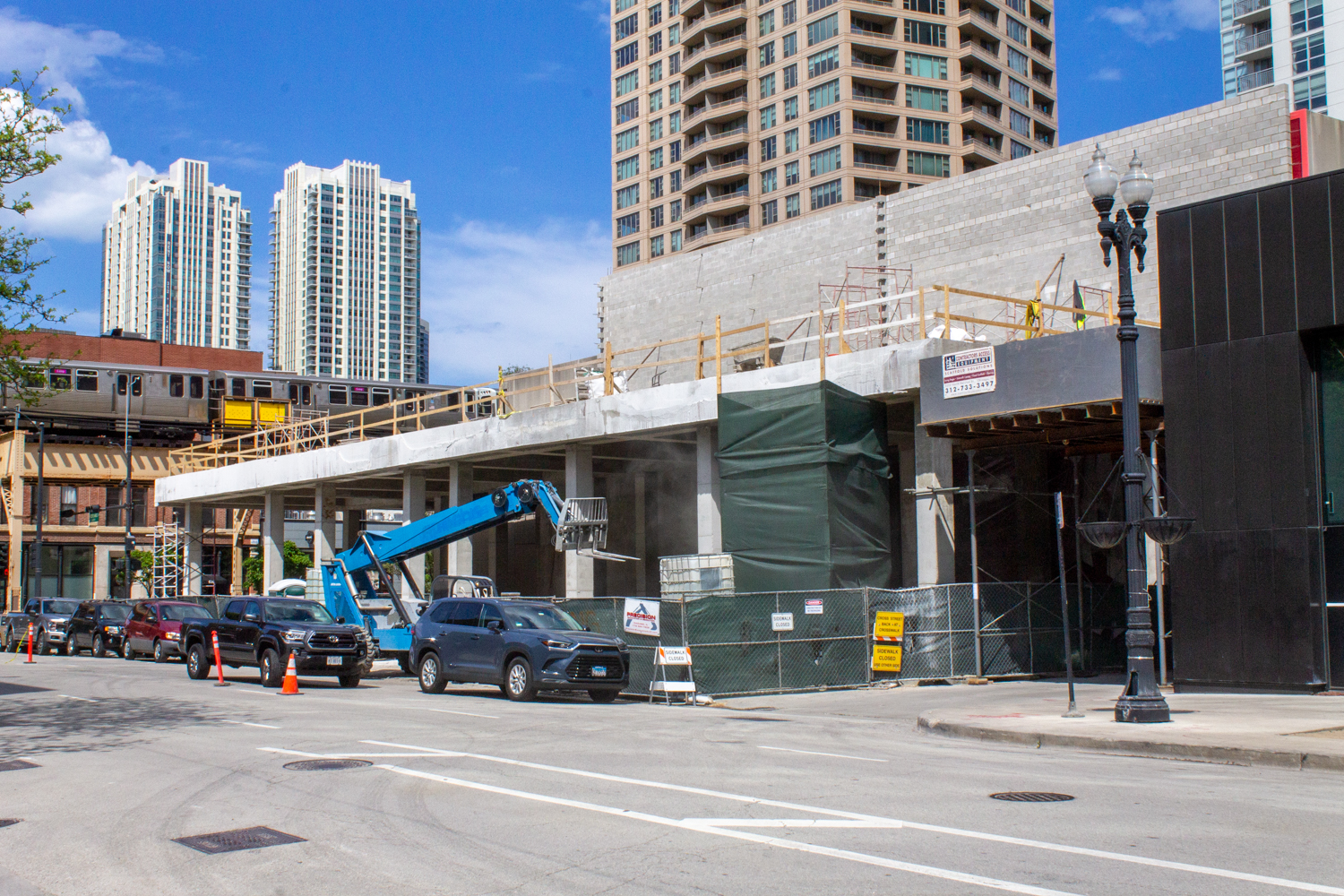
Looking north up Desplaines Street as the L flies by. Photo by Daniel Schell
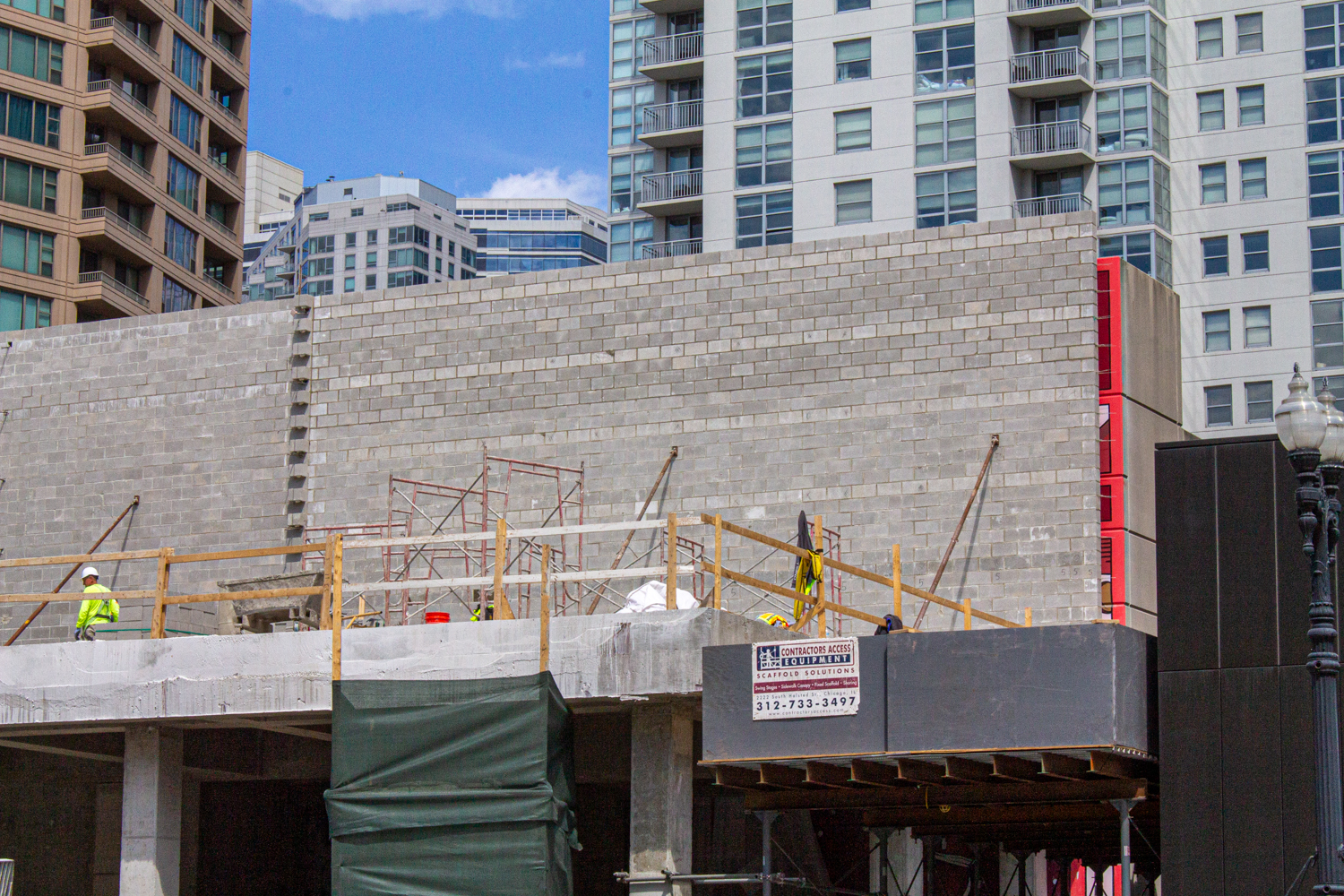
The tiniest bit of Kate Lewis’s Chicago Bulls mural peeks out from behind the cinderblock wall. Photo by Daniel Schell
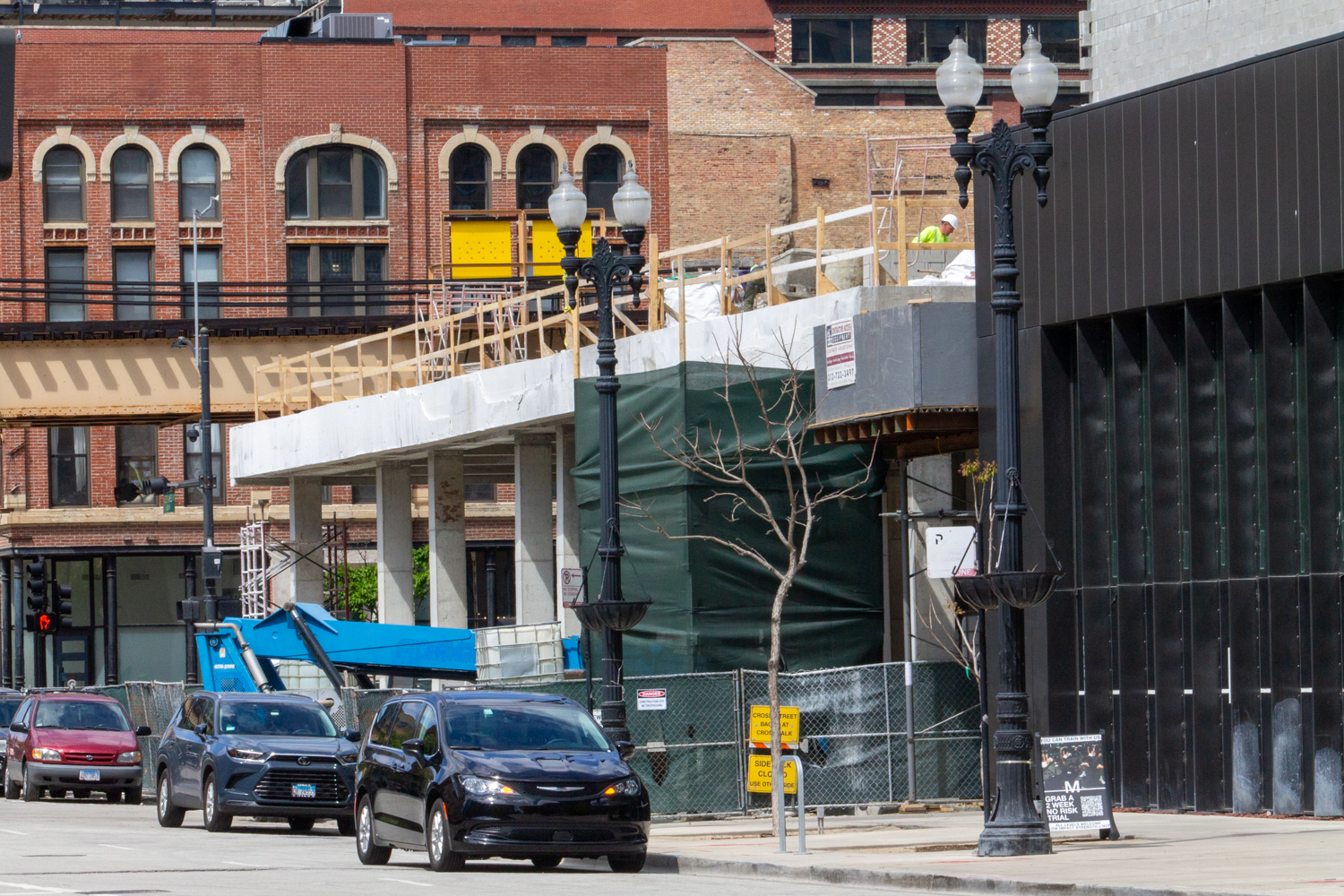
Photo by Daniel Schell
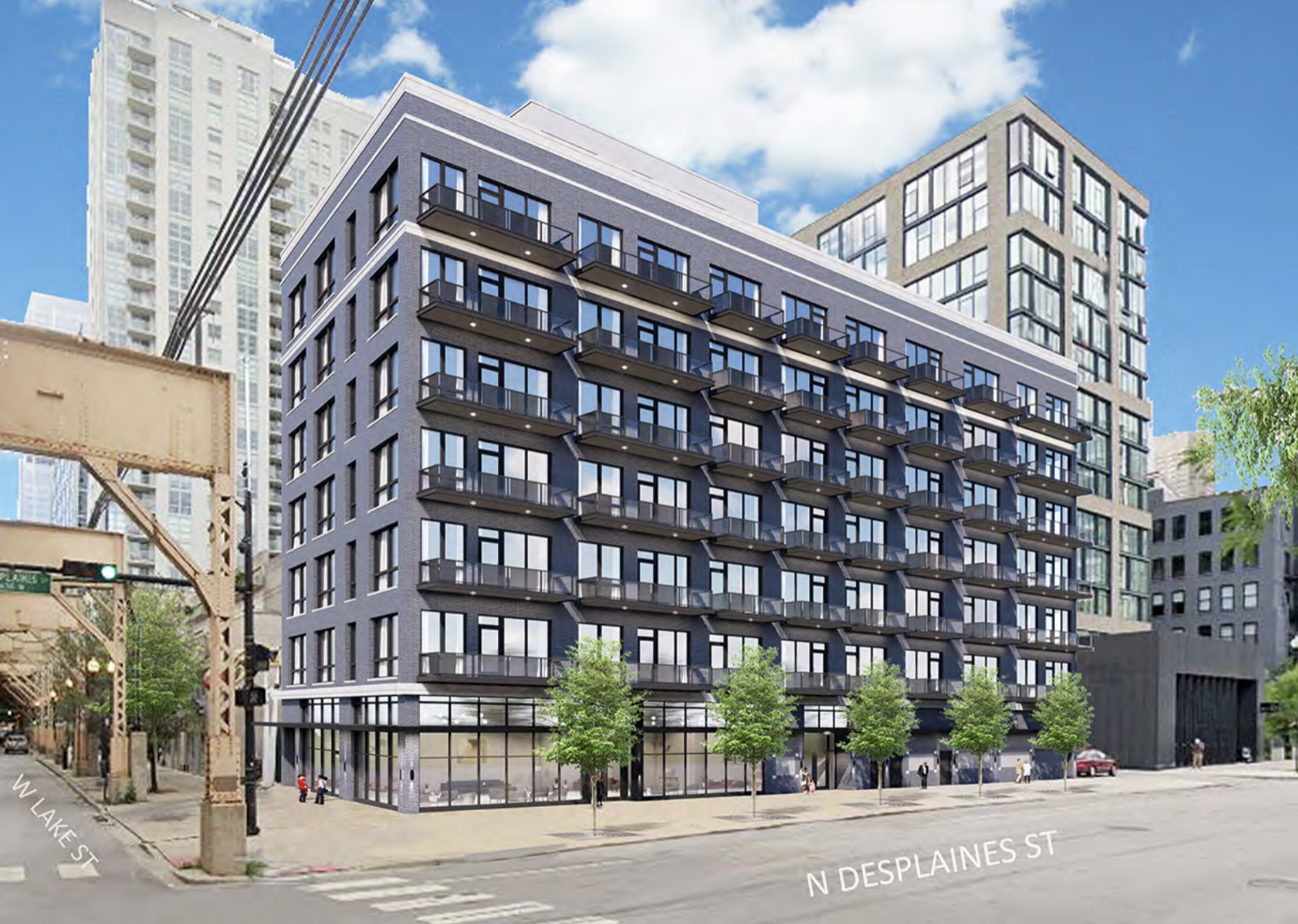
Rendering of 629 West Lake Street by Axios Architects
629 West Lake is two blocks west of the Clinton Green/Pink elevated platform, and within a four-block walk of the Ogilvie Transportation Center (Chicago O.T.C.) and its access to UP-N, UP-NW, and UP-W Metra trains. Several bus stops surround that station, including Routes J14, 60, 124, 125, 157, and 192. The Route 56 Milwaukee bus stops right in front of the building, at Lake and Desplaines Streets. The north-south Route 8 bus runs two blocks west along Halsted Street, on the other side of the Kennedy Expressway.
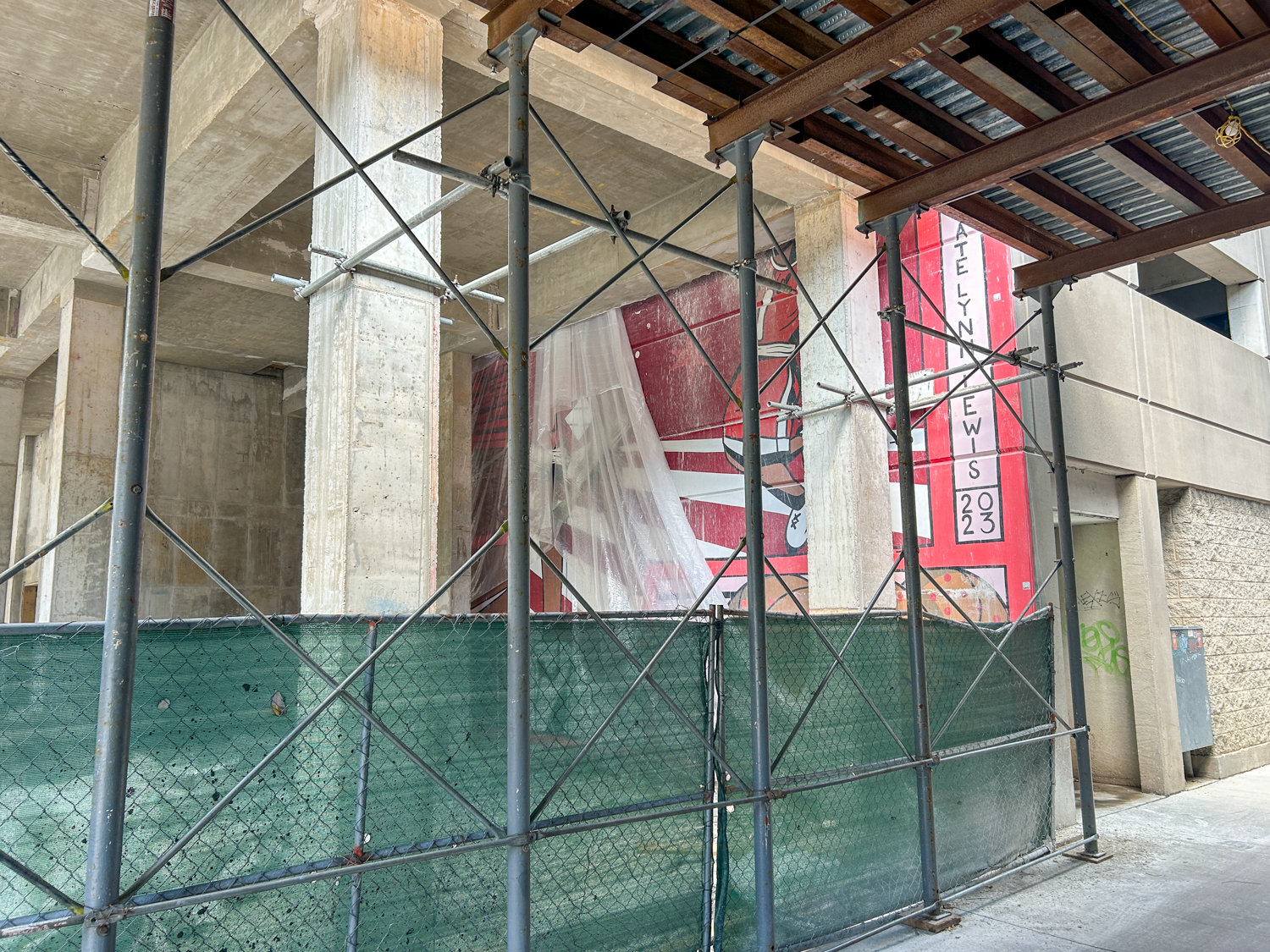
The Chicago Bulls mural by Kate Lewis will be here forever, but will no longer be visible. Photo by Daniel Schell
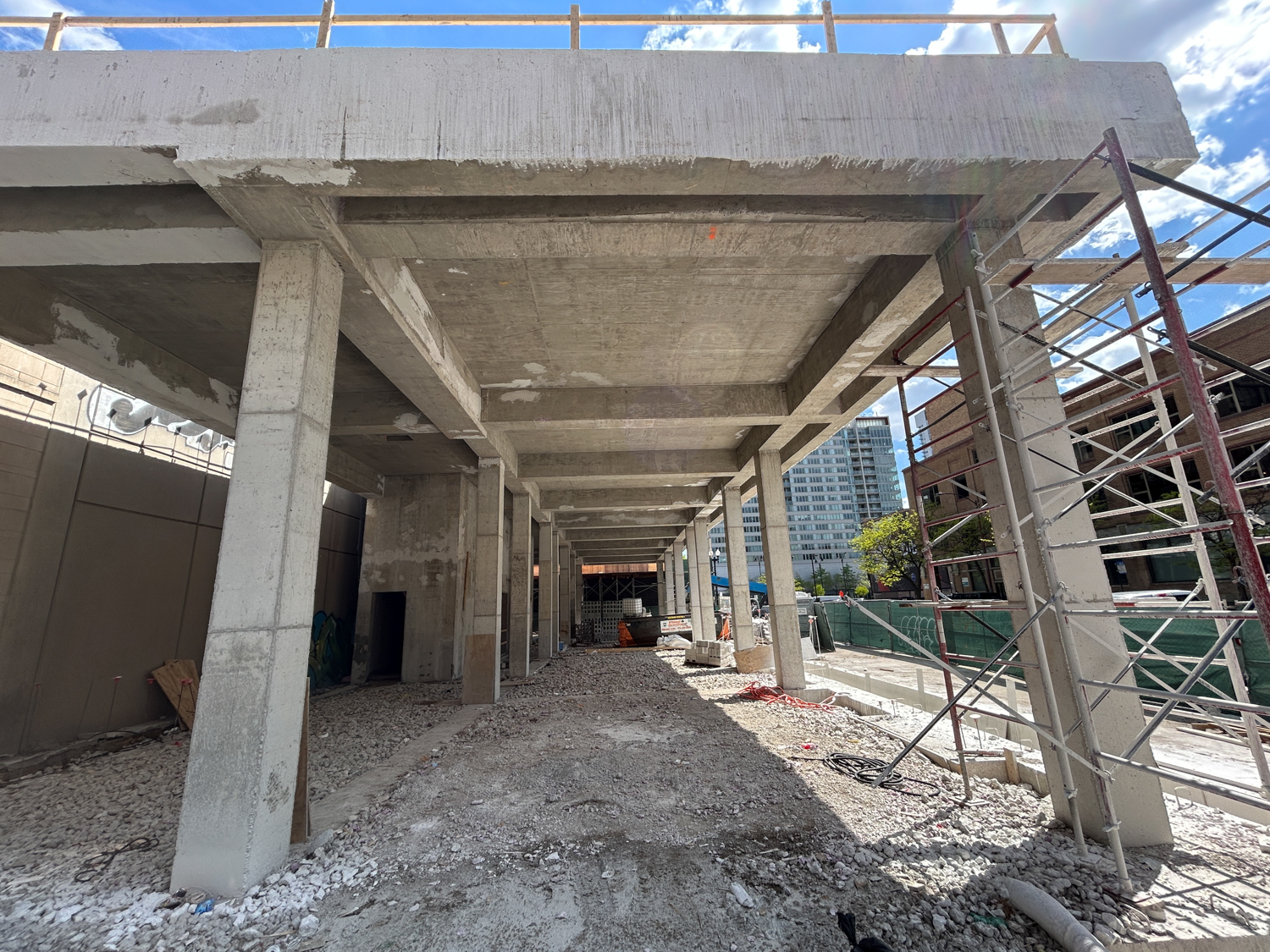
Peeking into the ground floor from Lake Street. Photo by Daniel Schell
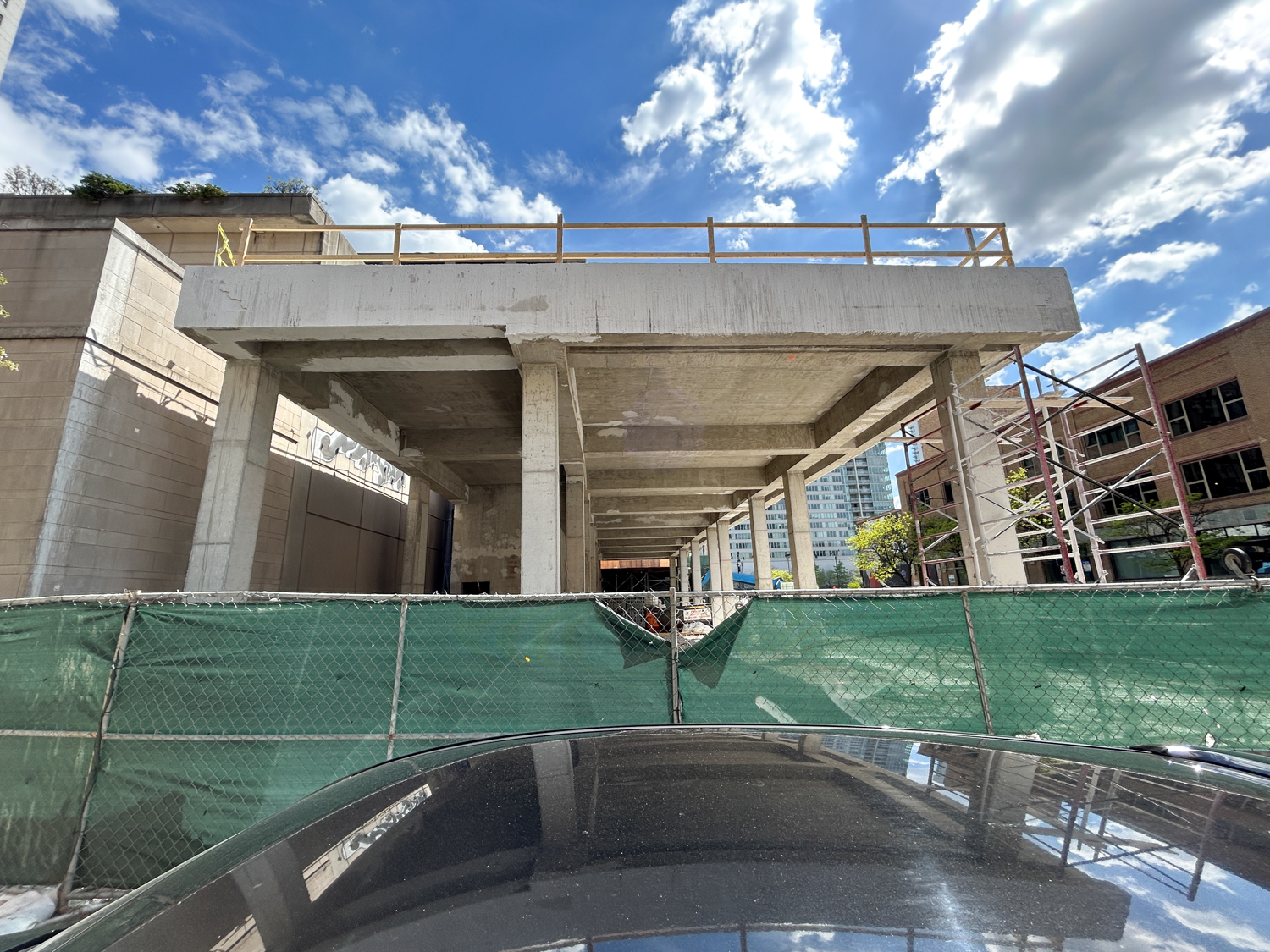
Photo by Daniel Schell
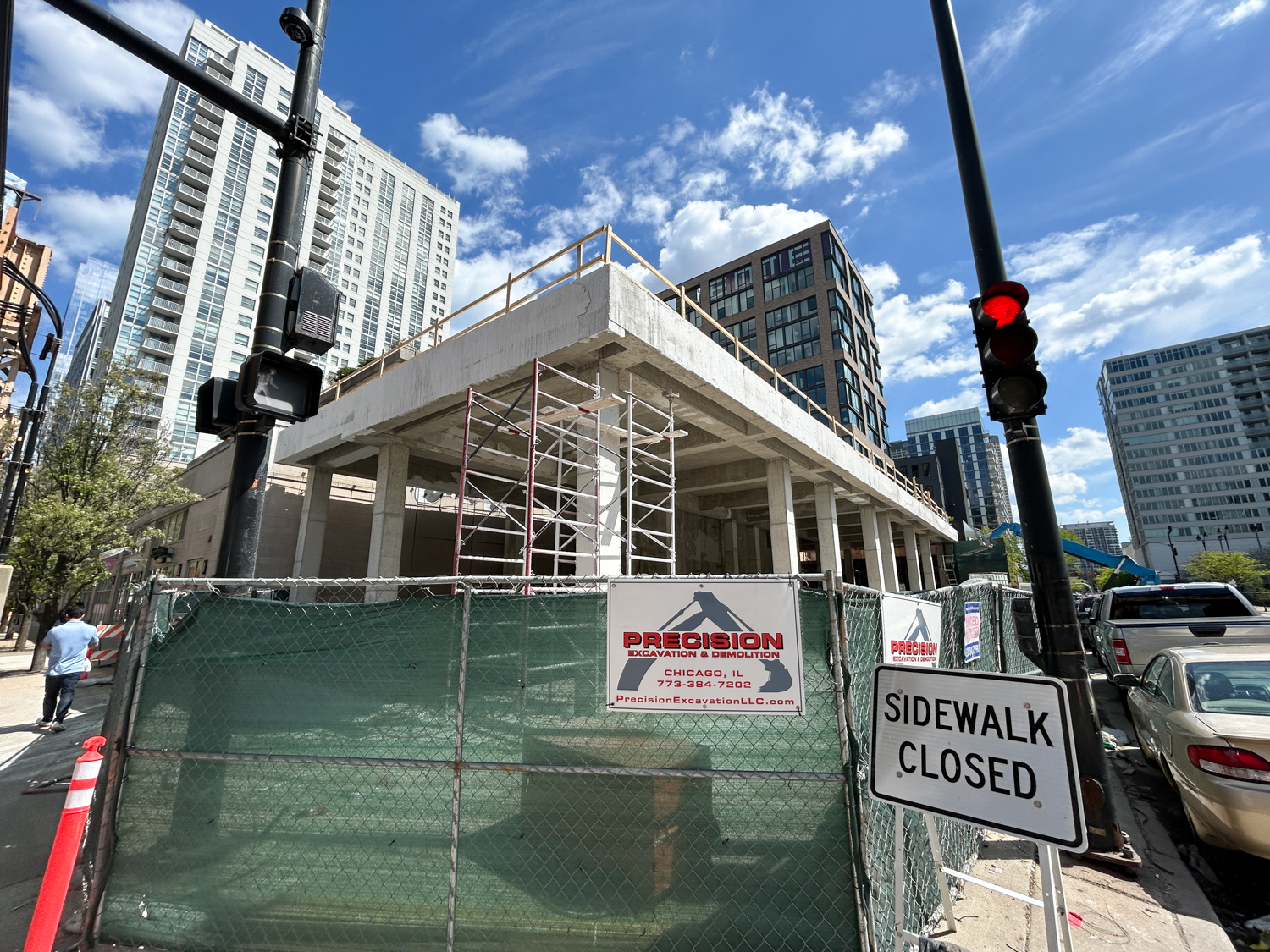
Photo by Daniel Schell
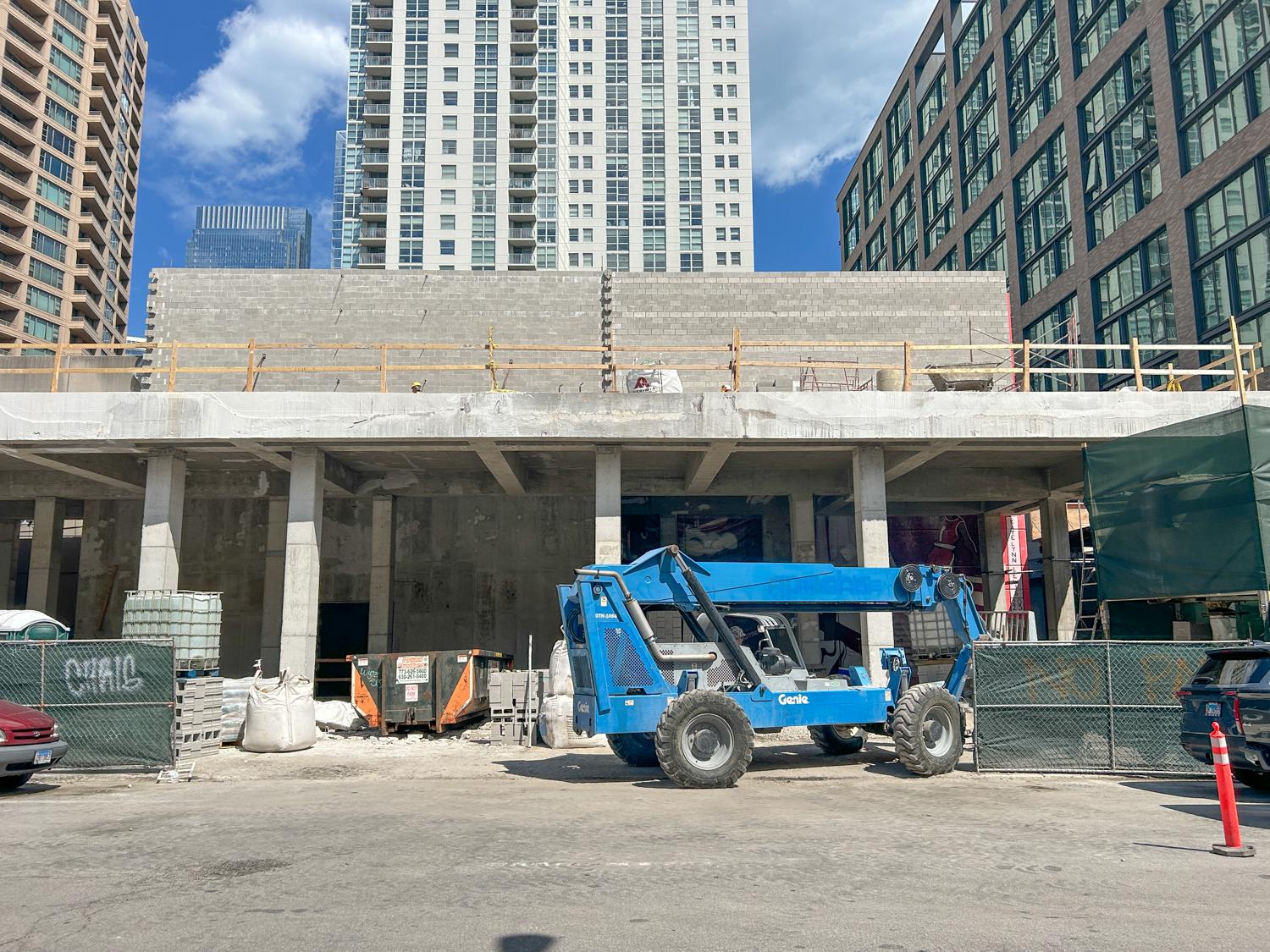
Photo by Daniel Schell
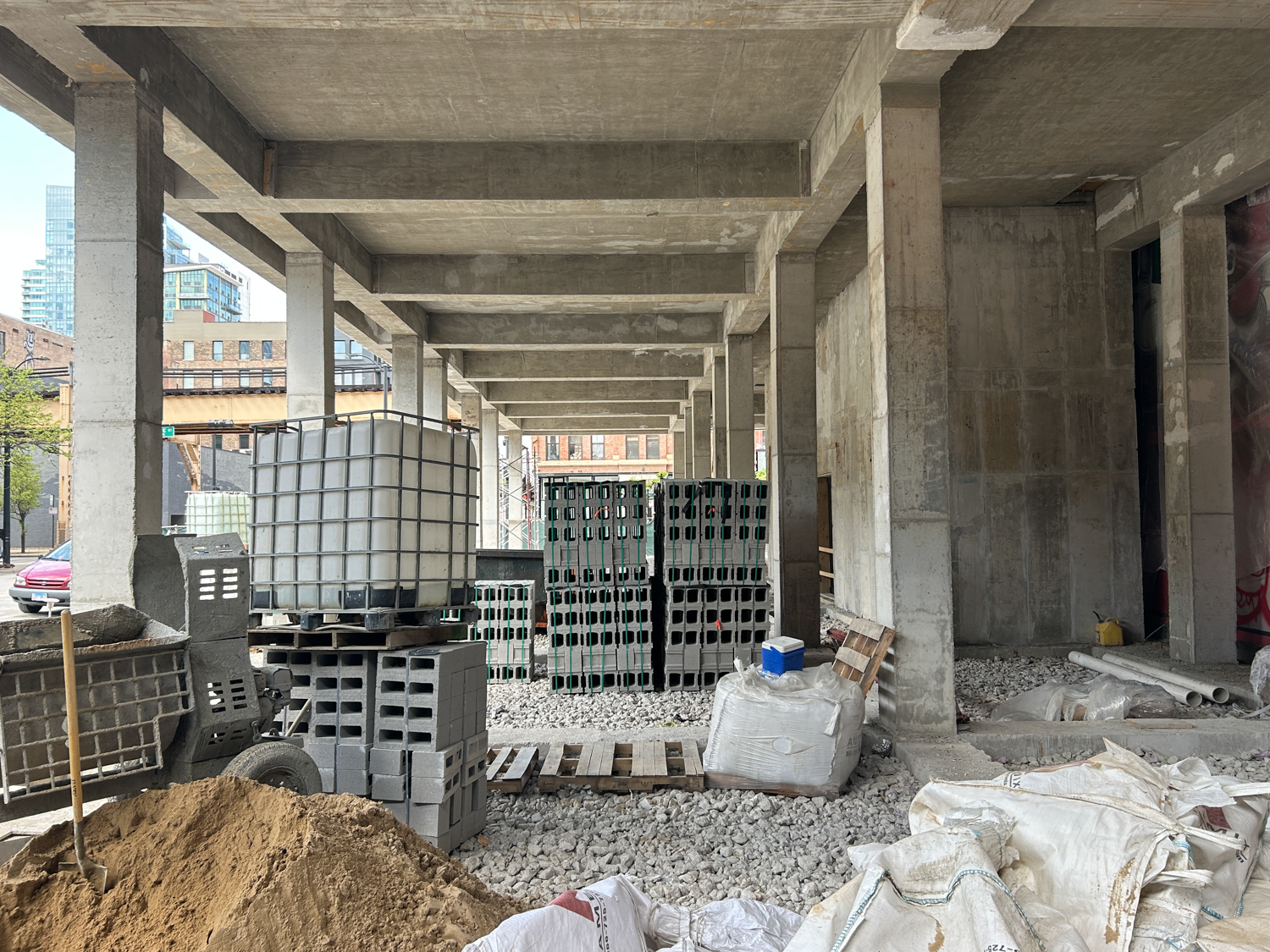
Photo by Daniel Schell
Subscribe to YIMBY’s daily e-mail
Follow YIMBYgram for real-time photo updates
Like YIMBY on Facebook
Follow YIMBY’s Twitter for the latest in YIMBYnews

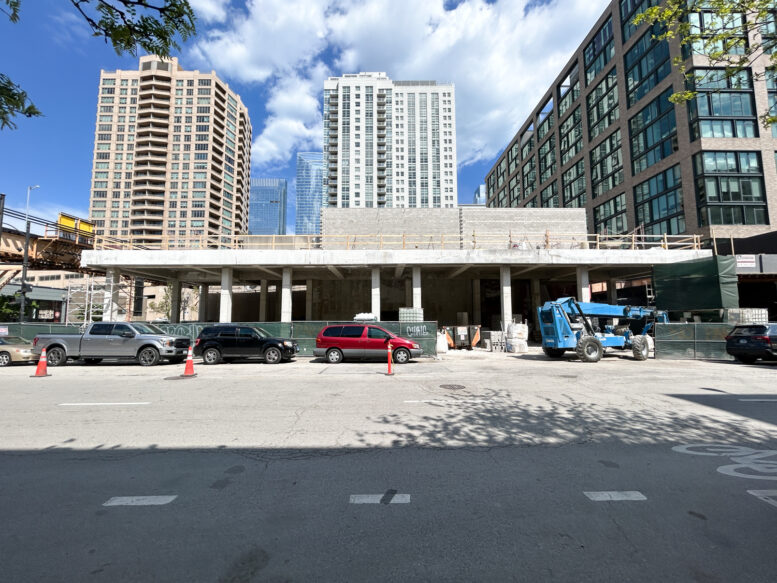
Great pictures good job