New plans have been revealed for a mixed-use development at 215 N Racine Avenue in Fulton Market. Located mid-block between W Lake Street to the south and W Fulton Street to the north, the proposed tower will replace an existing parking lot and a three-story commercial building. Local developer Domus has recently applied to rezone the site.
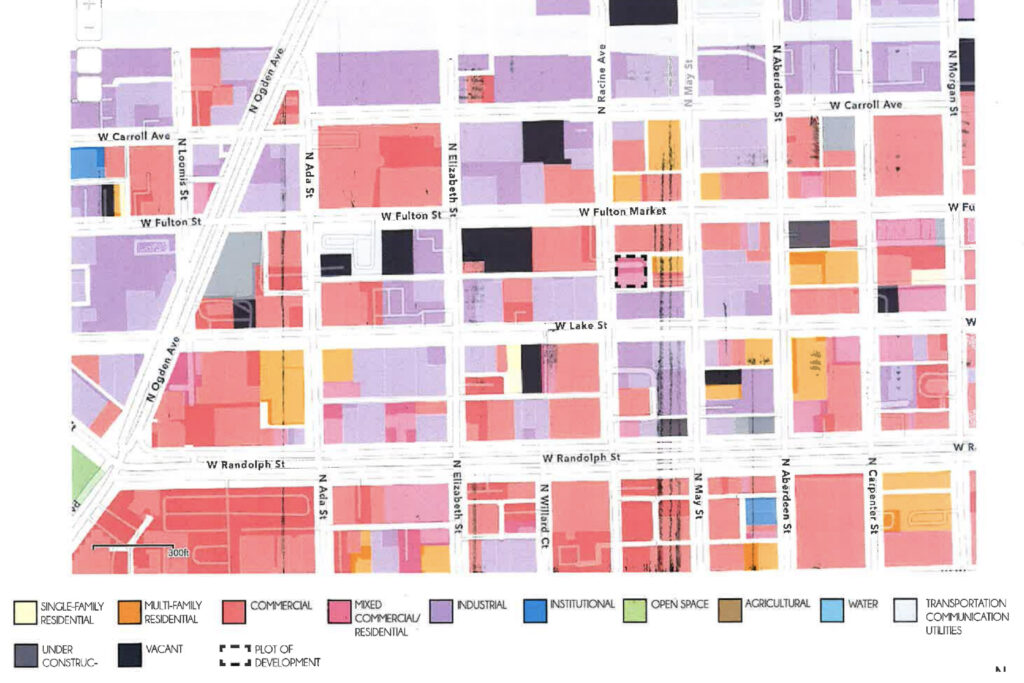
Site context map of 215 N Racine Avenue by Archeo
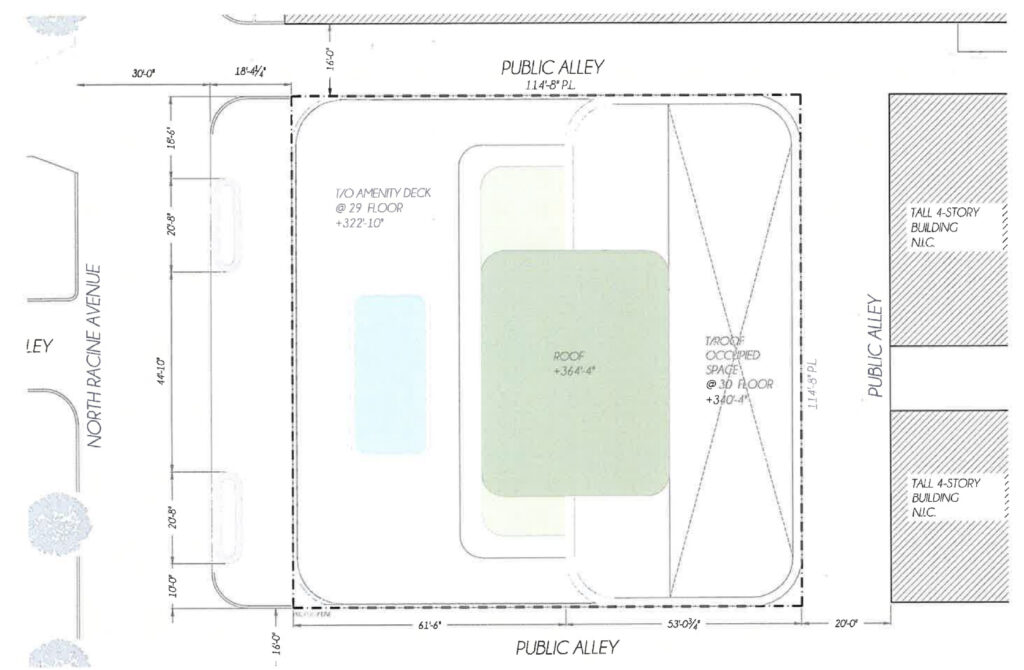
Roof plan of 215 N Racine Avenue by Archeo
Domus has been exploring redevelopment options for this site for some time, initially proposing a smaller office building back in 2019. After remaining idle for several years, the project has taken a new direction: Domus has now brought on local architecture firm Archeo Design Studio to design a residential tower. The new structure is planned to occupy the entire 13,251-square-foot property.
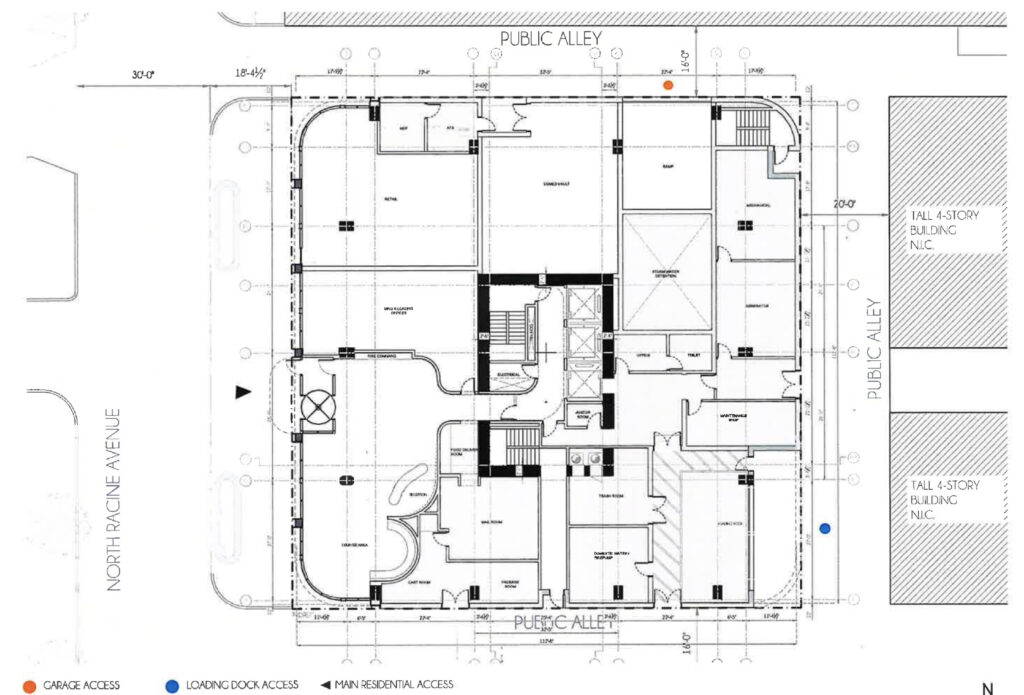
Ground floor plan of 215 N Racine Avenue by Archeo
The finished tower will rise 30 stories, reaching a height of 364 feet. Its simple square floor plan will be visually softened by rounded corners, offering a distinct architectural character. The ground floor will include a small residential lobby, 1,128 square feet of retail space, bike parking, and a ramp leading to an 88-space parking garage within the lower levels.
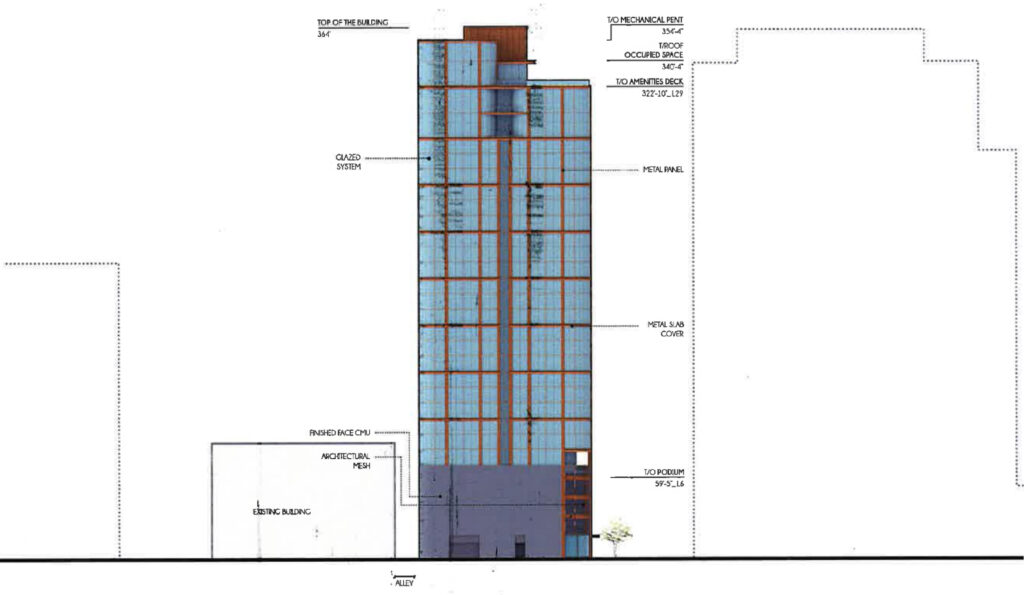
Elevation of 215 N Racine Avenue by Archeo
Above the base, the building will house 347 residential units. While exact layouts haven’t been confirmed, we can expect a mix of studios, one-bedrooms, and two-bedrooms. In compliance with city requirements, 69 of these units will be designated as affordable housing. Residents will also have access to amenities including a fitness center and a rooftop deck with a pool.
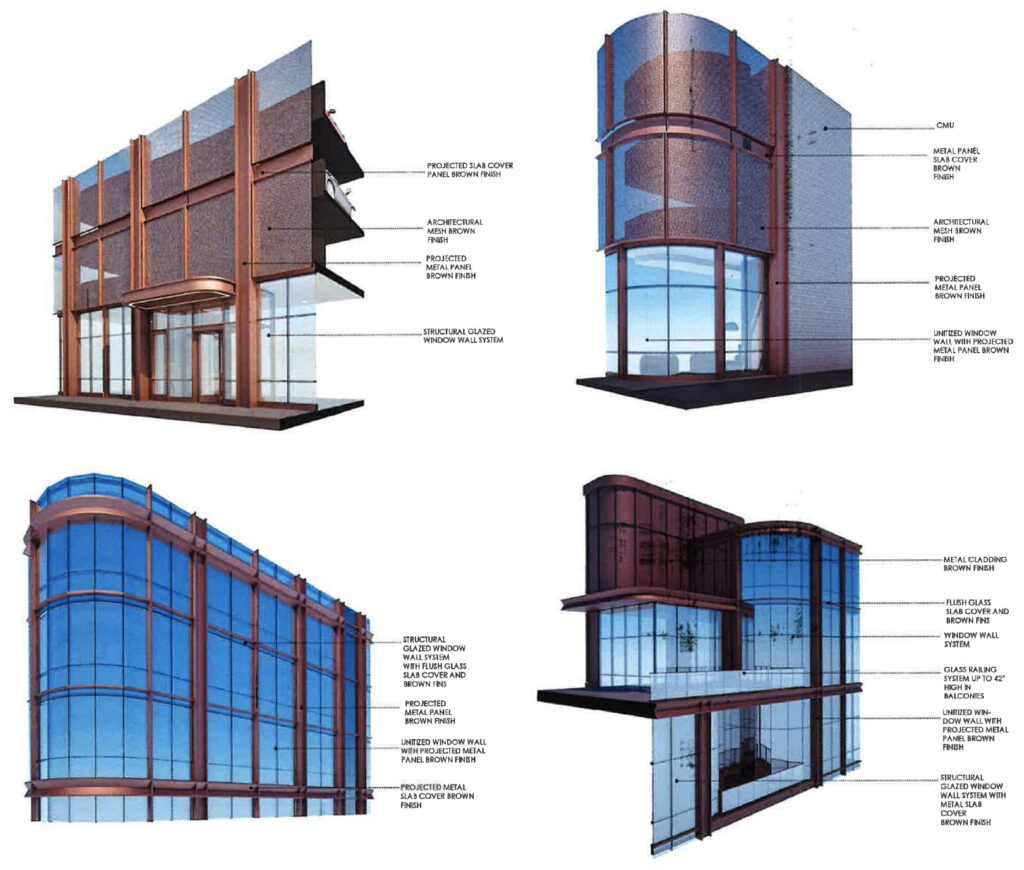
Facade compositions of 215 N Racine Avenue by Archeo
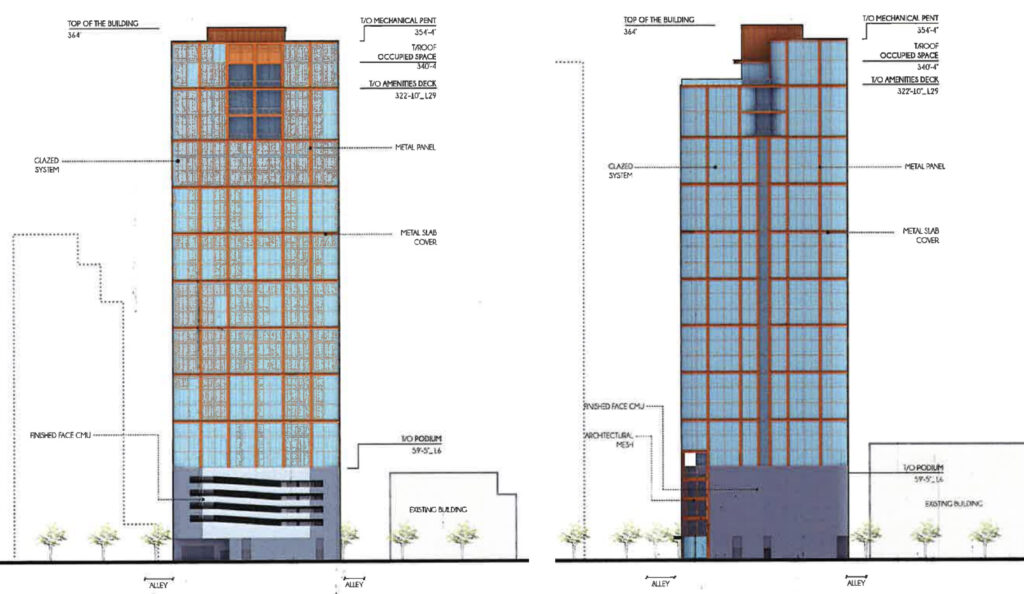
Elevations of 215 N Racine Avenue by Archeo
Architecturally, the tower will feature a glass curtain wall accented by a brown metal grid. The podium levels will be wrapped in a brown mesh to allow for natural ventilation. Before moving forward, the project must receive full city approval. A formal budget and construction timeline have not yet been announced.
Subscribe to YIMBY’s daily e-mail
Follow YIMBYgram for real-time photo updates
Like YIMBY on Facebook
Follow YIMBY’s Twitter for the latest in YIMBYnews

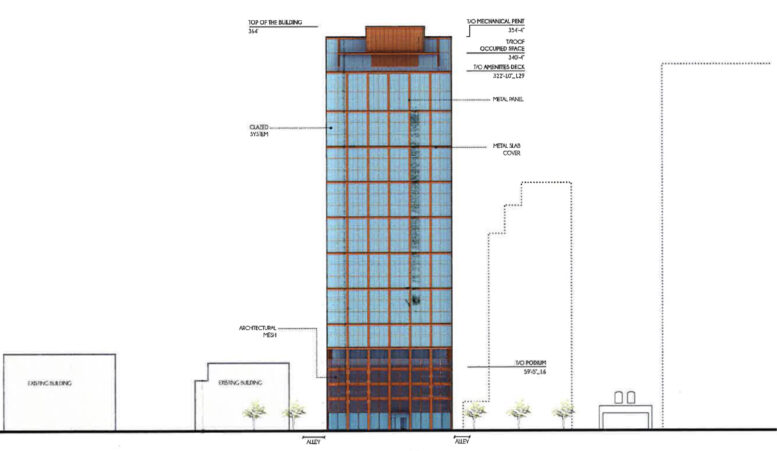
Fantastic! Not visually striking, but it is perfectly fitting in the general architectural direction of West Loop.
Love the curved corners and brown metal panels. Podia are never great, but this isn’t the worst in the area.
Podia are never great , but this podium is among the worst . A podium of three stories of wire mesh is a cancer on this proposed building and on the immediate neighborhood .
Agree, was walking around with friends last week, looking for a bar (-: and noticed how dead the streets became when we hit the podium buildings. It’s like they signal “pedestrians, go away!” when you get to one of them. Granted this building isn’t directly on either Lake or Fulton – but still, there must be better solutions for the first floor of these buildings than metal mesh!
This is Far from the worst in the area. There’s nothing worse than a podium taking up the entire lot with a smaller tower on top, which proliferate in this area. This at least incorporates the podium into the tower design. Even better would be to remove it entirely.
I agree with Jackson — podia are not inherently “evil” they are just bad when they are inactive on the ground floor and wider than the tower thus ruining the illusion of it touching the ground. This doesn’t really violate any of those principles so I wouldn’t exactly call it a cancer.
The podium is maybe not the worst (that’s not saying much), but it’s still an uninspired anti-urban solution. Incorporating a podium within the footprint of the tower can be an effective typology, though it depends upon the design’s resolution. This scheme entirely divorces the residential tower from the street with a six-level podium, not the “three stories of wire mesh” as someone else mentioned. I suppose it’s to be expected, since the same designers designed seven level podiums for a twin tower scheme at 400 N Elizabeth.
You mean to tell me the lobby staff have to walk thru multiple doors and an office to use the restroom?