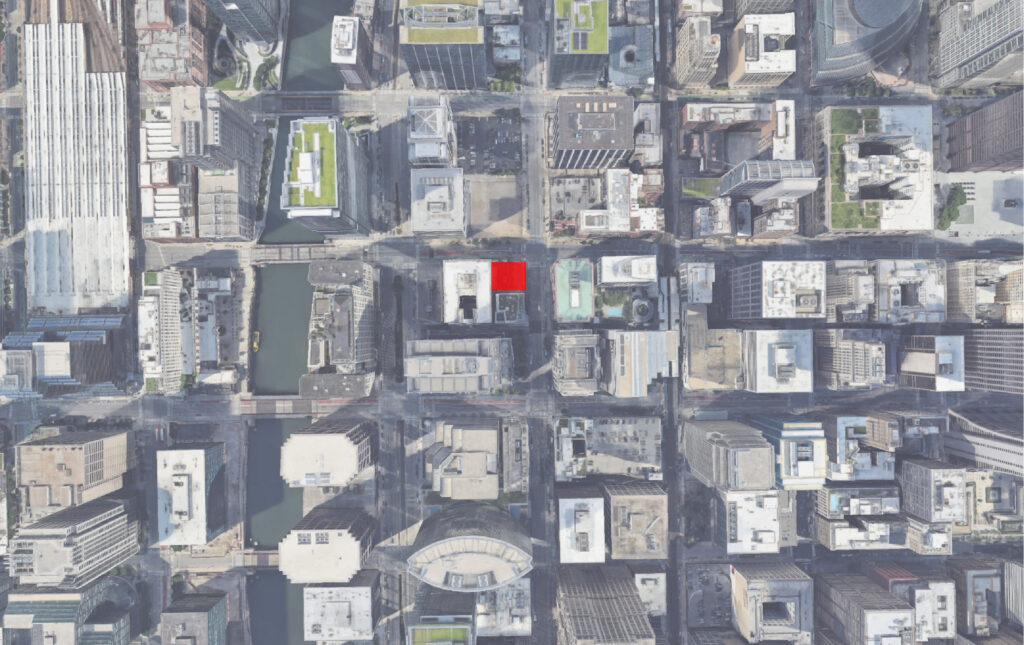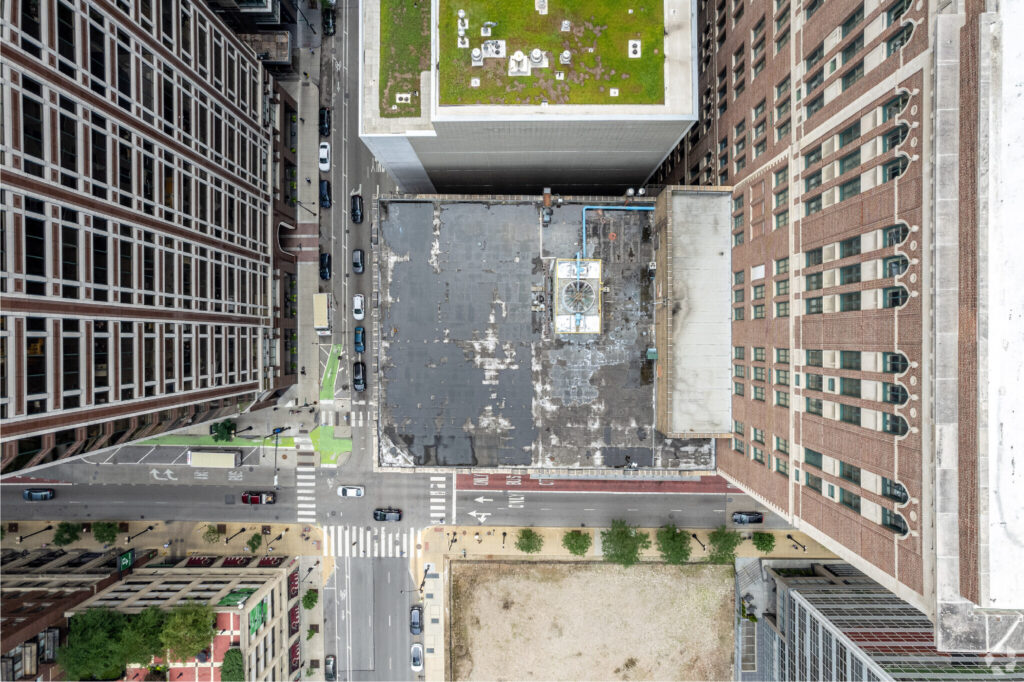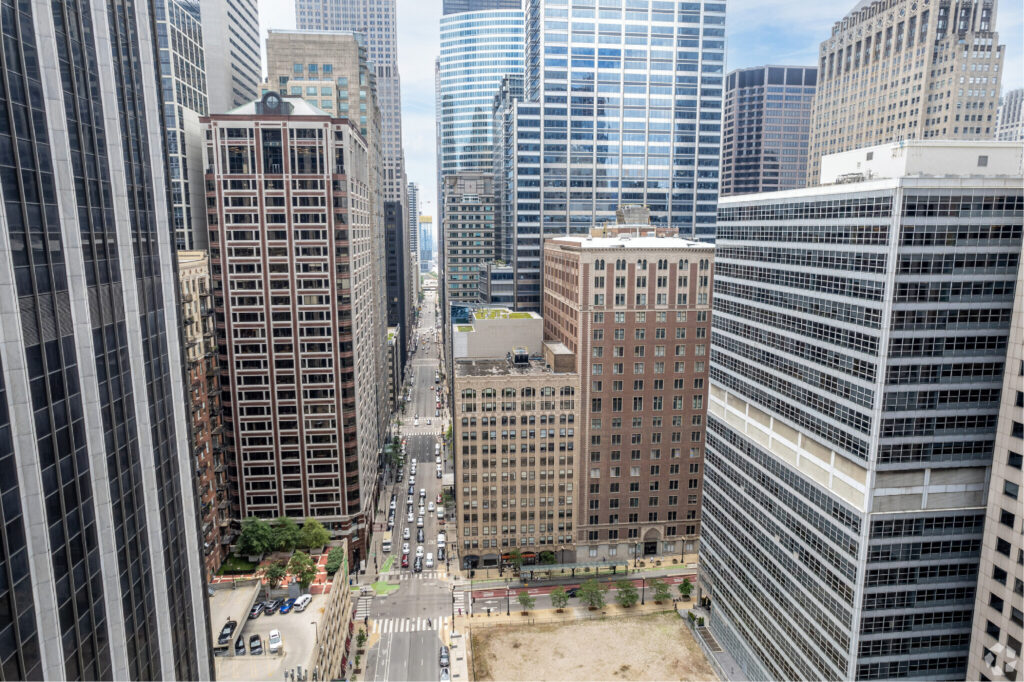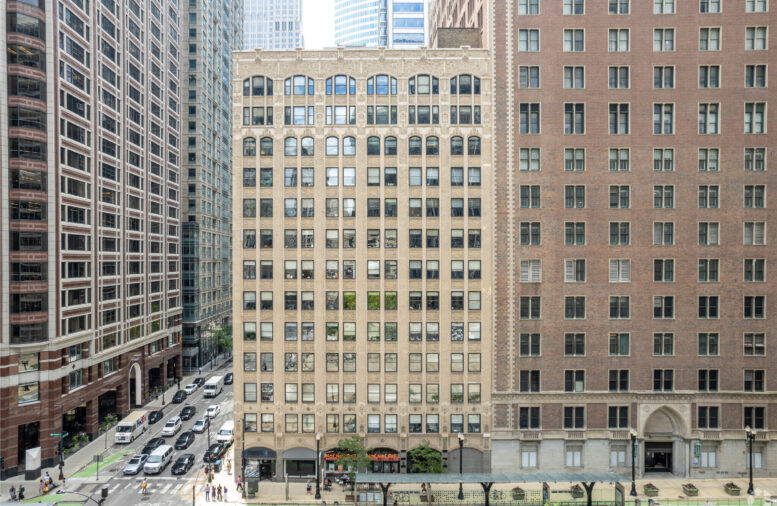Initial details have been revealed for the residential conversion of 309 W Washington Street in The Loop. Located on the intersection with N Franklin Street near the river, the historical building joins others across the city center in conversions as well as sits across the street from the last vacant lot within The Loop.

Site context map of 309 Washington via Google Maps
Originally built in 1928 and rising 13 stories in height, the building most recently was renovated in 2012 and offers 13-foot-tall ceilings. With this in mind, earlier this week developer Creative Designs Chicago submitted for construction permits in order to convert the mostly vacant office floors with the help of local firm Axios Architects.

View of 309 Washington via LoopNet
With the current ground floor retail spaces set to remain, the lobby will be converted and floors two through 13 will become 84 residential units. While no details have been shared on the layouts, we can expect a mix of studios, one-, and two-bedroom layouts with some bedrooms utilizing borrowed light as well.

View of 309 Washington via LoopNet
We can also expect a couple of amenity spaces and facade repairs, however since the project is as-of-right and does not require a zoning change, no affordable units are required on-site. With no real timeline established for the project, it is unclear if funding has been fully secured or when work can be expected to start.
Subscribe to YIMBY’s daily e-mail
Follow YIMBYgram for real-time photo updates
Like YIMBY on Facebook
Follow YIMBY’s Twitter for the latest in YIMBYnews


This looks like a good plan – adaptive reuse of a nice old building for residences – in the Loop. Applause, applause!
Those two open lots are prime spots for two 900+ skyscrapers. Hope someone has the vision and money to use it.
Wondering if this is a zero parking spaces building, and if so, how that affects their marketability.
I walk by this building 3-5 times a week, as it’s very close to my work. Unless I’ve mentally blocked it out of my mind, there is no parking in this building. As you can kind of see, it’s actually next to a pretty nice bus stop/bus lane, and it’s only a couple of blocks from the nearest CTA station.
what is “borrowed light”? sounds like marketing space for “no windows”, in which case, “no thanks”.
Borrowed light usually implies an interior fixed window that acts as a wall to also enhance natural light further into a building