Proposals have been revealed by the Chicago Department of Planning and Development for the Oakwood and Lake Park RFP in Bronzeville. Spread across six sites centered around the intersection of Lake Park Avenue and Oakwood Boulevard, we originally covered the RFP in detail earlier this year as it was revealed to potential bidders.
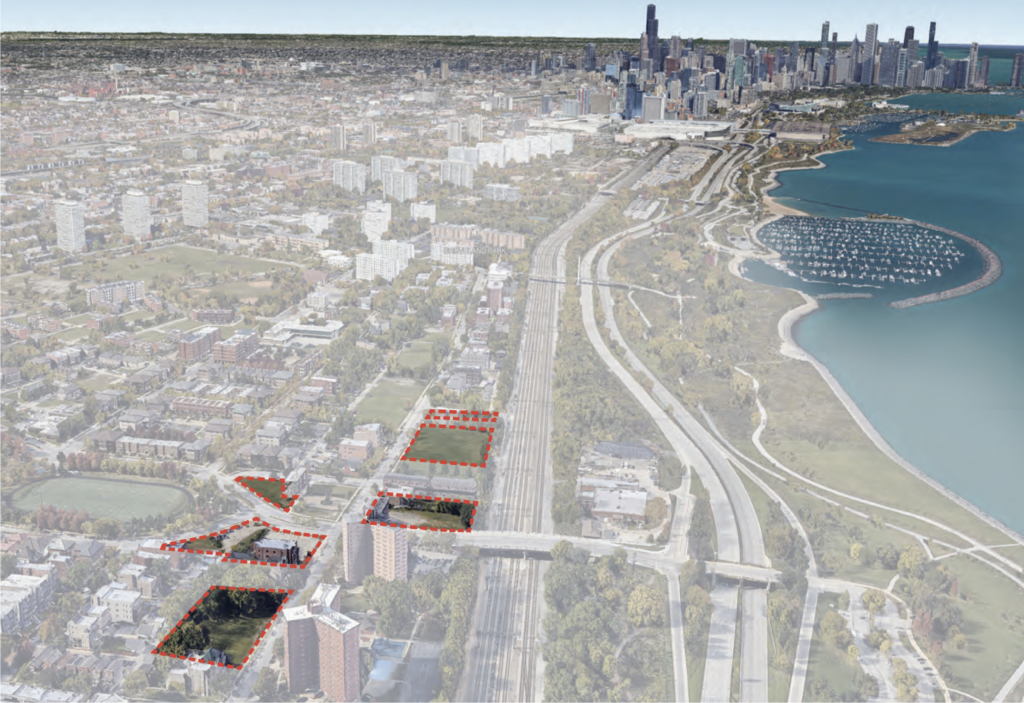
Site context map for Bronzeville redevelopment by DPD
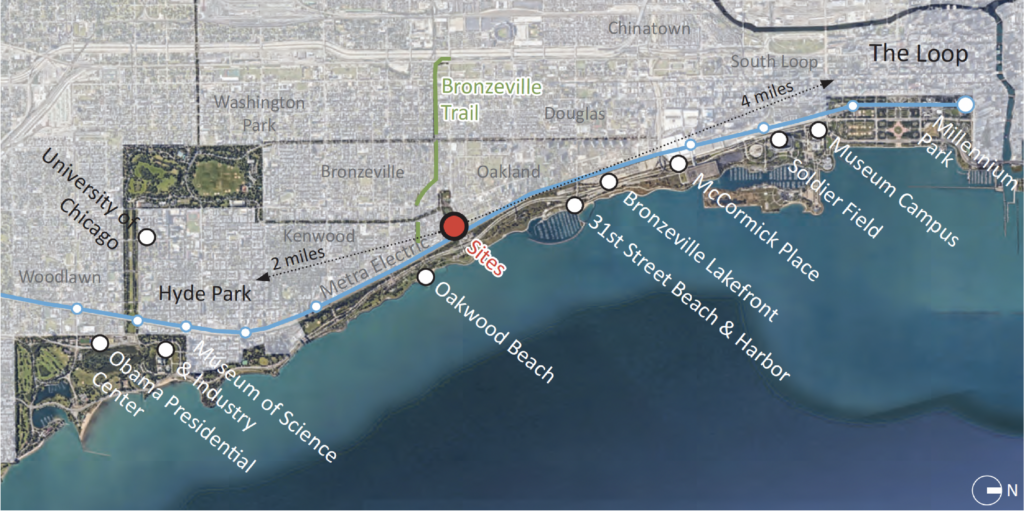
Site context map for Bronzeville redevelopment by DPD
The overall development will be considered an Equitable Transit Oriented Development (ETOD) with the city proposing a potential infill station at Oakwood on the Metra Electric Line. While the RFP includes six sites, each of the five proposals selected anywhere from one to three of them to develop. The sites are as follows:
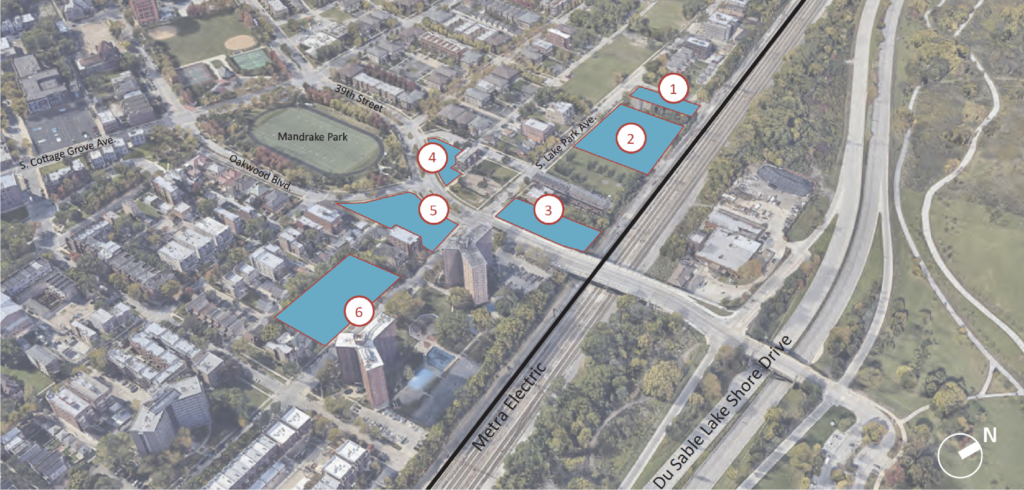
Sites for Bronzeville redevelopment by DPD
Site 1
3815 S Lake Park Avenue – 12,195 square-feet – Max 2 FAR
Potential use per city: Townhomes or small multi-family building
Site 2
3835 S Lake Park Avenue – 52,584 square-feet – Max 6.6 FAR
Potential use per city: Larger multi-family with ground level townhomes
Site 3
900 E Oakwood Boulevard – 43,313 square-feet – Max 6.6 FAR
Potential use per city: Gateway Site, high-density mixed-use building
Site 4
854 E Oakwood Boulevard – 13,436 square-feet – Max 4 FAR
Potential use per city: Small site for retail and residential
Site 5
855 E Oakwood Boulevard – 39,928 square-feet – Max 4 FAR
Potential use per city: Medium-density mixed-use with potential for hotel
Site 6
3950 S Lake Park Avenue – 55,421 square-feet – Max 4.4 FAR
Potential use per city: High-density residential maximizing lake views
PROPOSALS
It is worth noting all of the proposals released varying levels of information.
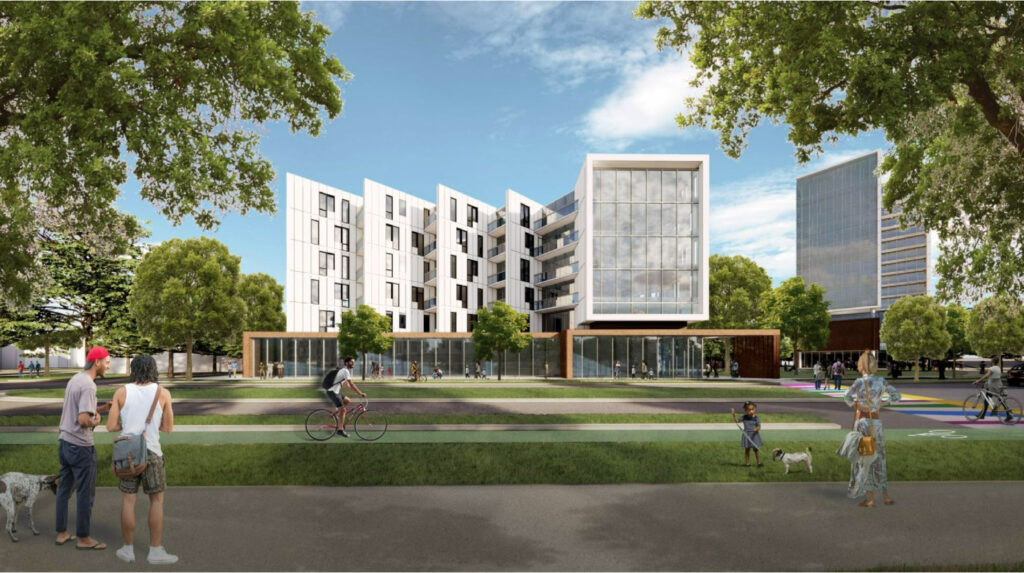
Mandrake to the Lake by Perkins&Will for Oakwood and Lake Park RFP
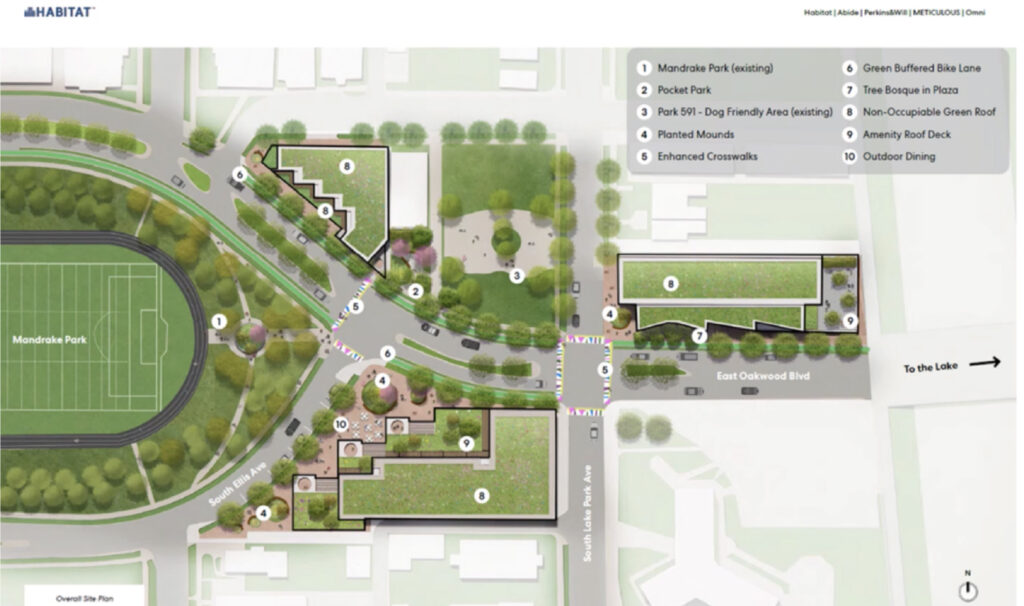
Mandrake to the Lake by Perkins&Will for Oakwood and Lake Park RFP
Name: Mandrake to the Lake
Team: Habitat-Abide Joint Venture, Perkins&Will, METICULOUS, OMNI Workshop
Site(s) Included: 3, 4, and 5
Video Link
Centered around Mandrake Park, the proposal aims to serve as a new gateway to the lake from Bronzeville. Initially it will preserve the existing Park 591 and enhance it with a new market structure and more. It will then build three new mixed-use structures with added commercial space and ranging in height.
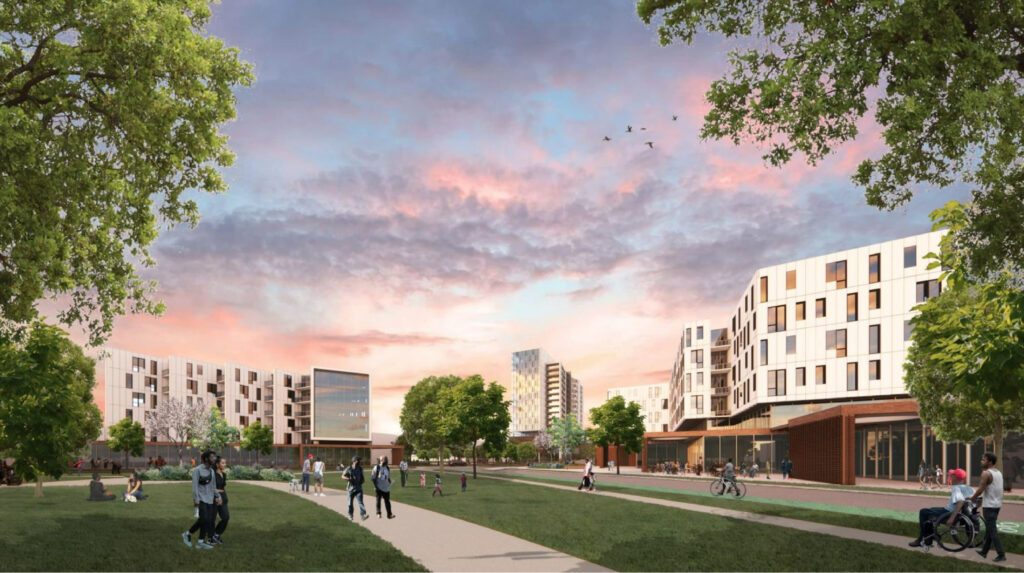
Mandrake to the Lake by Perkins&Will for Oakwood and Lake Park RFP
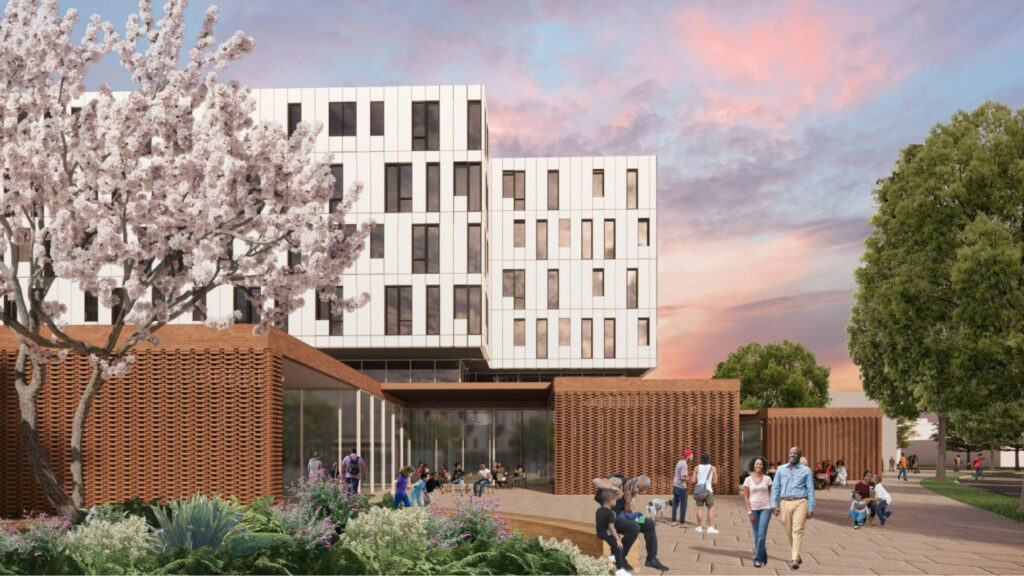
Mandrake to the Lake by Perkins&Will for Oakwood and Lake Park RFP
In total, the $150 million proposal will bring 268 residential units including both affordable and workforce housing. The building’s themselves will be designed to react to the curved roads and park that bound the sites, creating enhanced crosswalks, added bike lanes, and public pedestrian plazas.
– –
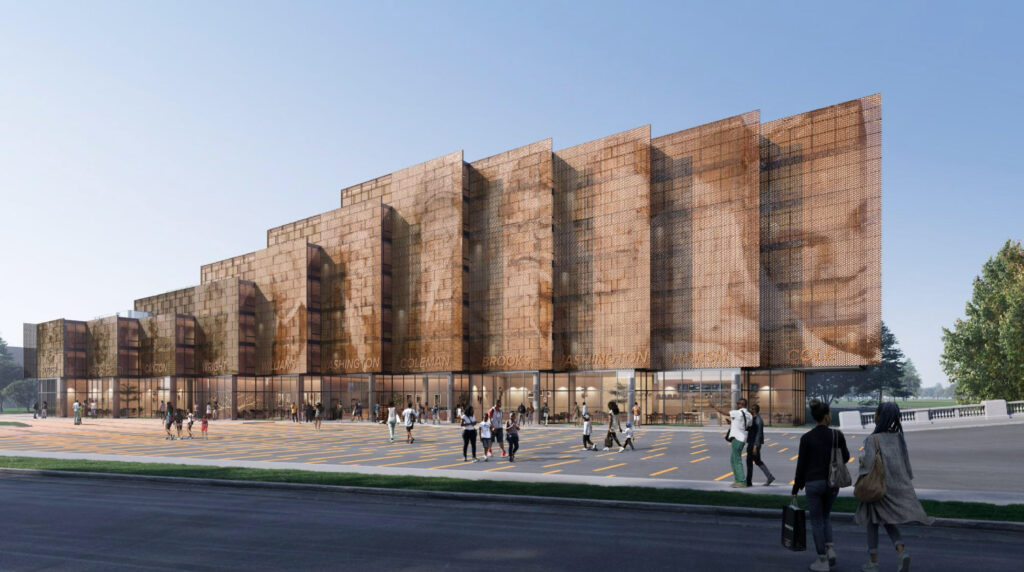
Bronzeville Evolve by JGMA for Oakwood and Lake Park RFP
Name: Bronzeville Evolve
Team: Chicago Homes One, JGMA
Site(s) Included: 3, 4, and 5
Video Link
Taking a similar approach to the proposal above, Bronzeville Evolve hopes to capture the current and historic cultural impacts of the neighborhood. Park 591 will also be preserved with the plan focusing on repaving Oakwood in order for it to be closed for pedestrian uses more frequently.
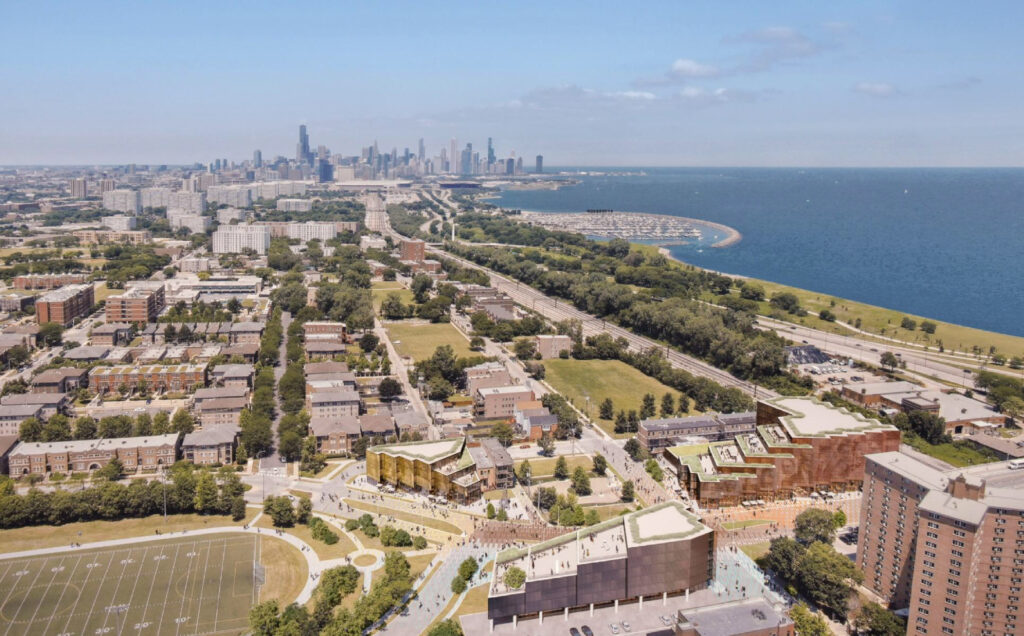
Bronzeville Evolve by JGMA for Oakwood and Lake Park RFP
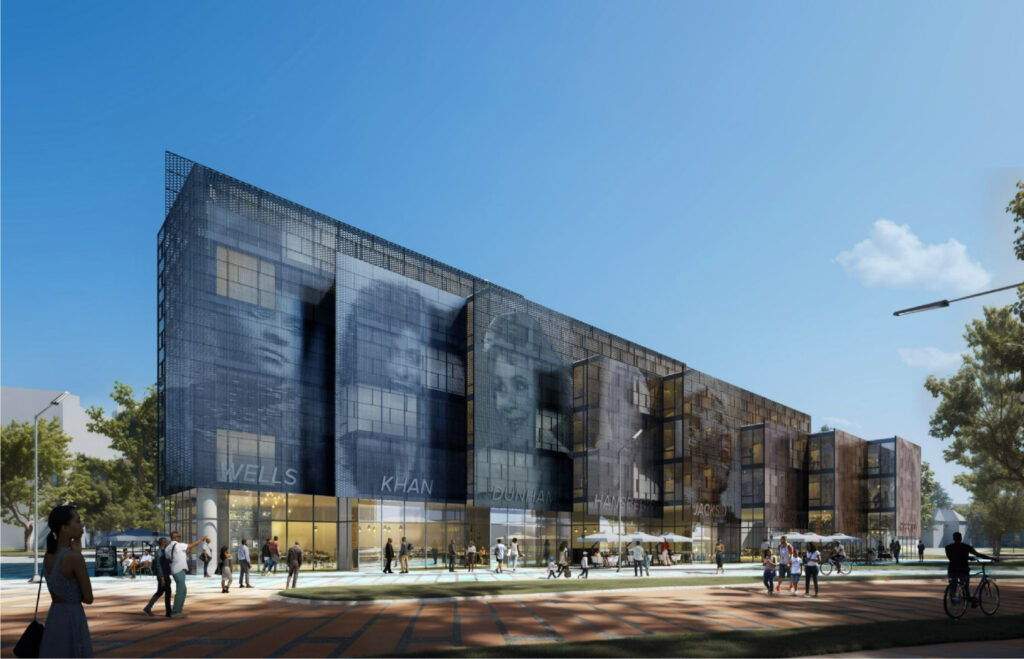
Bronzeville Evolve by JGMA for Oakwood and Lake Park RFP
Stepped mixed-use buildings of varying heights and sizes will occupy each of the three sites, these will include large terraces on each set back for residents. They will also be clad in large decorative screens showing the faces and names of many of the neighborhood’s iconic past residents, with plazas surrounding the base of each.
– –
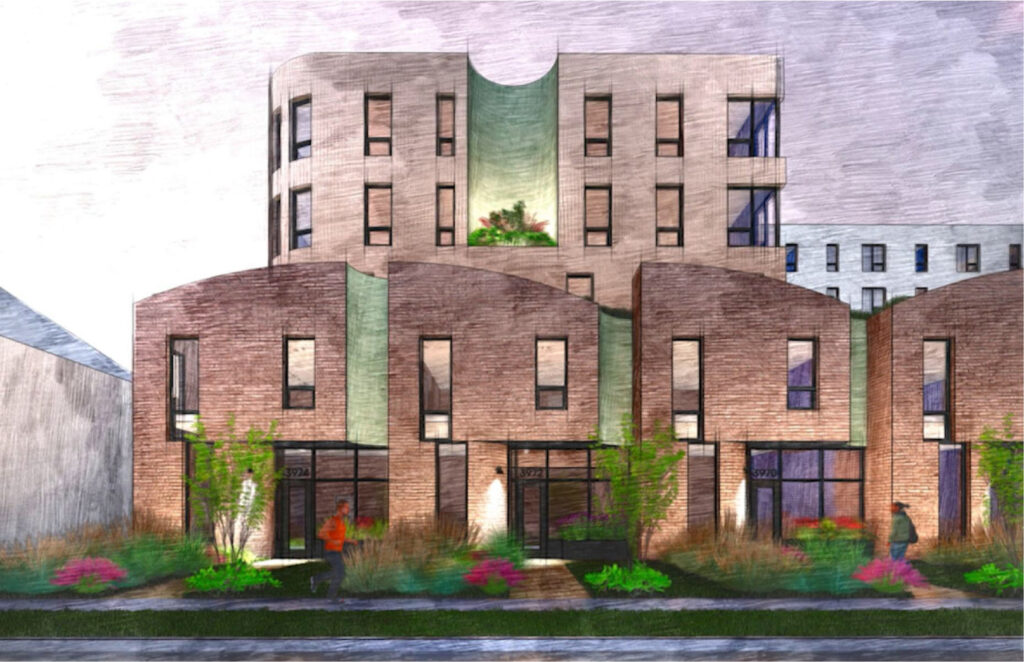
Site 6 proposal for Oakwood and Lake Park RFP by VDT
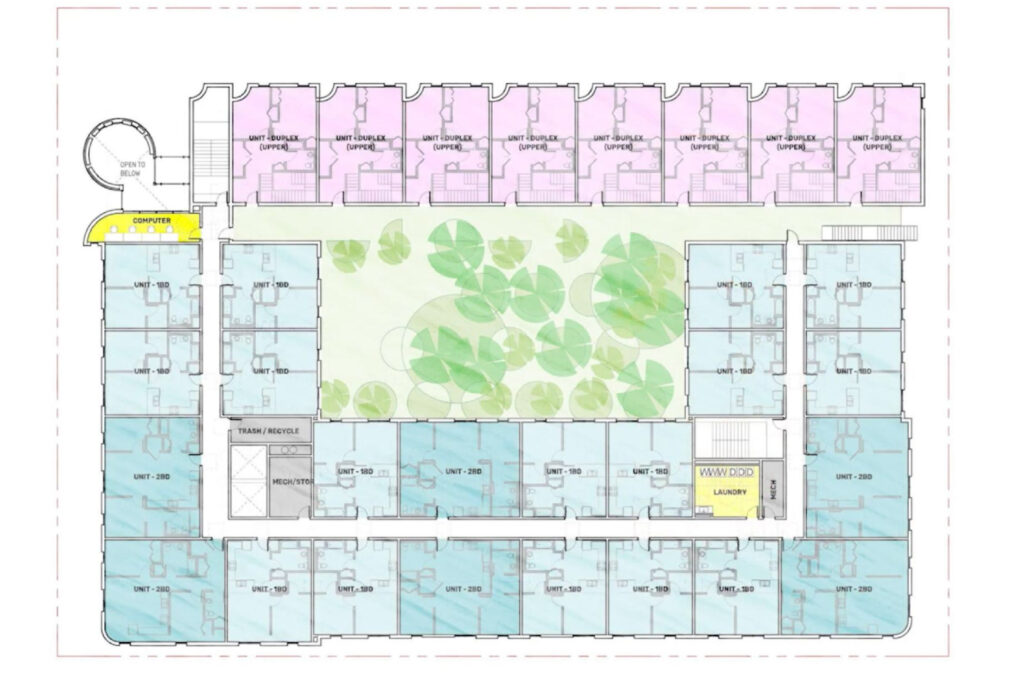
Site 6 proposal for Oakwood and Lake Park RFP by VDT
Name: N/A
Team: CBBC, DOM Properties, VDT
Site(s) Included: 6
Video Link
The single site proposal pitches a two structure solution that is purely residential. The overall design focuses on rounded corners and insets to break up the massing and take cues from the neighborhood. Anchoring the street frontage will be a row of duplexes with their own entrances and meant for families with three-bedrooms.
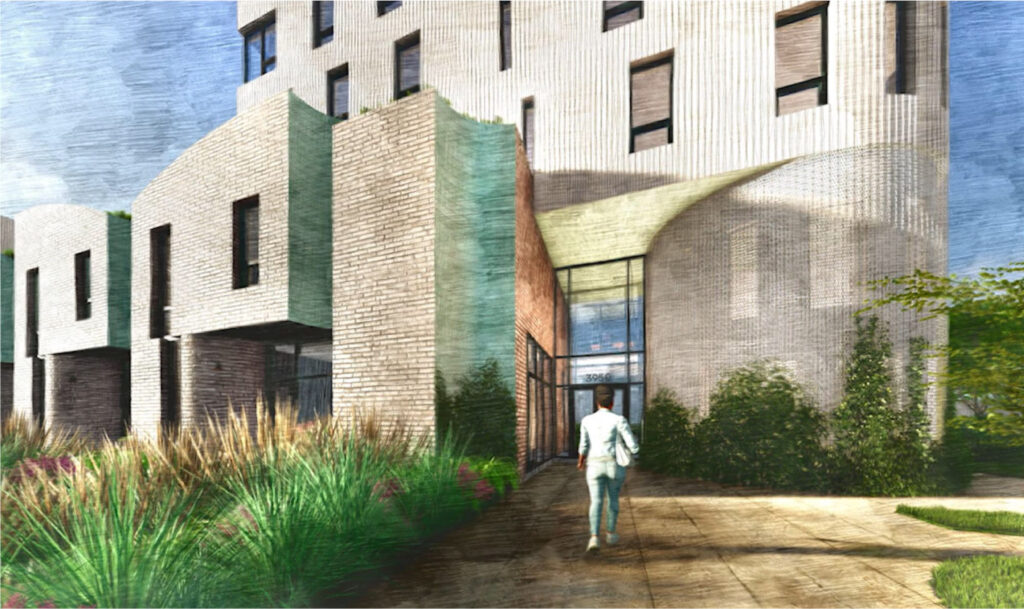
Site 6 proposal for Oakwood and Lake Park RFP by VDT
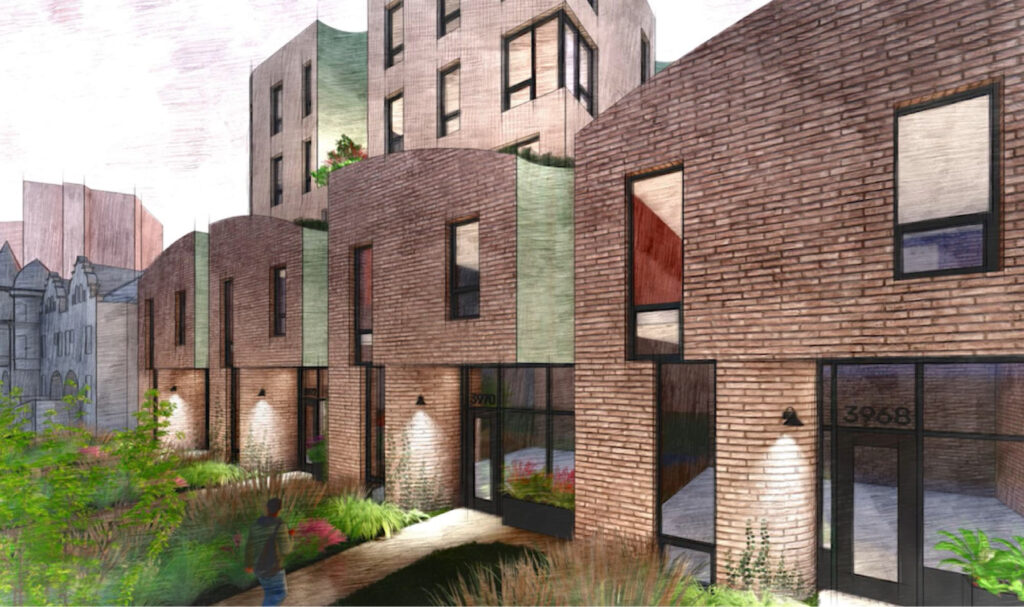
Site 6 proposal for Oakwood and Lake Park RFP by VDT
Behind it will be a U-shaped mid-rise that creates a large courtyard park at the center for all of the residents. Floor plans within the building focus on one- and two-bedroom layouts with a shared laundry room. These will also be aimed at workforce housing, affordable housing, and market rate.
– –
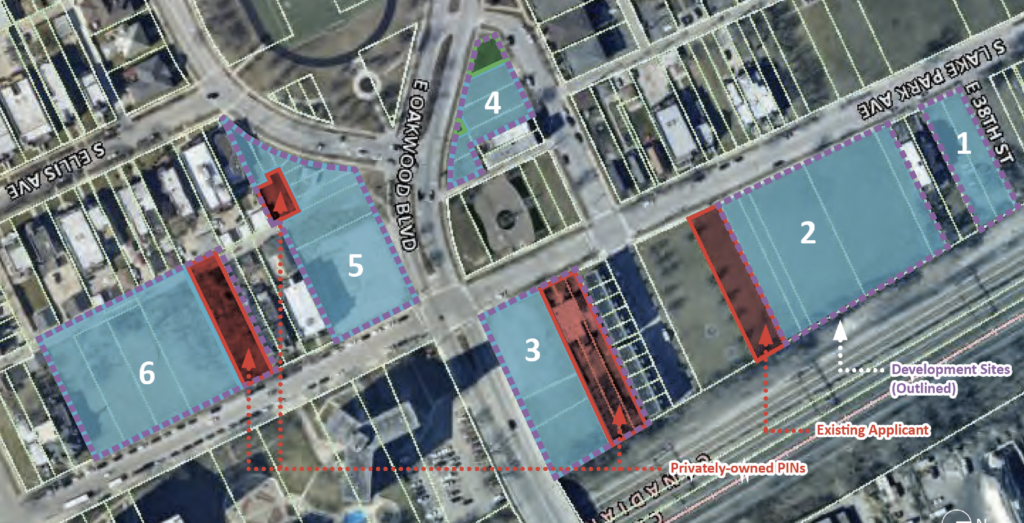
Sites for Bronzeville redevelopment by DPD
Name: N/A
Team: P3 Markets, BOWA Construction, Moody Nolan, Future Firm
Site(s) Included: 2
Video Link
No details were revealed for this project aside from the development team.
Name: N/A
Team: Morton Construction & Development Group Corp.
Site(s) Included: 1
No Video
No details were revealed for this project aside from the development team.
– –
While not all of the teams publicly revealed their formalized plans, the city will now review each of them and begin awarding the projects. Once selected, the sites will be sold to the selected developer at a price to be determined by market rates and through the amount of affordable housing offered. Each proposal will then need to secure funding and city approval.
The RFP website can be found Here, and local residents can fill out a survey Here.
Subscribe to YIMBY’s daily e-mail
Follow YIMBYgram for real-time photo updates
Like YIMBY on Facebook
Follow YIMBY’s Twitter for the latest in YIMBYnews

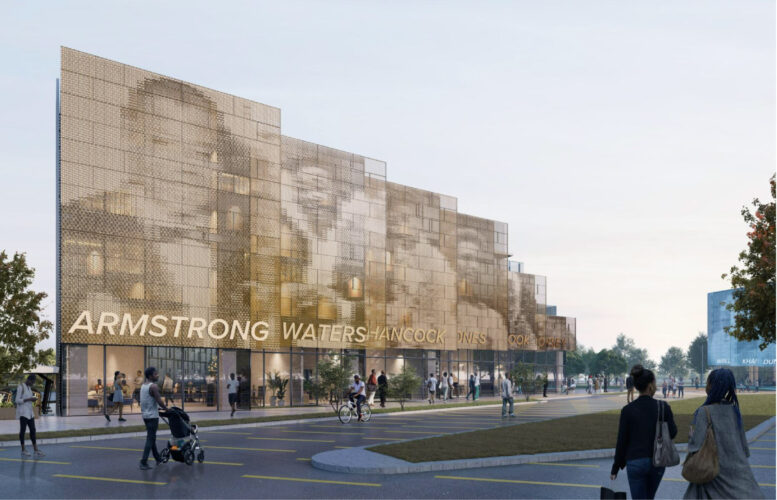
It’s exasperating to see all the projects earmarked for Bronzeville to always be scattered site, mixed use /mixed income housing.
As if we are not able to sustain a commercial district with shopping and restaurants.
Do something to drive dollars into Bronzeville beyond housing developments.
It’s hard… the population is scattered to the point the density doesn’t allow for most national brands and their specificities.
Buuuut, I’d much rather smaller brands that don’t suck the soul out of society and their ever growing presence of globalization. That being said, smaller family-owned stuff need even more population to sustain a consistent base with less resources and more risk.
Thing about Target, they are a corporation with requirements, but have ALL the backing of a national chain’s war chest if needed. Or simply drop out a market cause crime and not much really becomes of it besides a hole in the community cause “cough” “cough” Walmart shuts out all competitors.
So all these islands of blocks aren’t just disconnected, they also prevent a sustainable customer flow. Issue… how do we grow out of this conundrum?
South Loop is dead af. That area around McCormick Center has that bit of commercial but I feel it’s always on the struggle bus. Then Bronzeville and the area just feels like a ghost town at times.
Build and they will come tends to help but it’s not a guarantee in the commercial market.
Housing brings commercial development. The lack of housing is part of the reason for the smaller commercial sector. Also, many thriving commercial districts are mixed-use. Most around Chicago are.
The other issue is that the City can only do an RFP for what it owns. It owns sites scattered around the neighborhood, so that’s what they sell.
Damn… Why haven’t aren’t these plots already filled with housing? Oh, right…
Will this effec Judge Green Senior Apts?
We’ve seen nothing so far to indicate the Judge Green Apartments will be affected.
NO COAT CLOSET, NO LINEN CLOSET, NO PANTRY, & THE LIVING ROOM BEING INSIDE OF THE KITCHEN SHOULDNT EXIST. These new units are WAY TOO SMALL. Bring back the 1000 sqft 2 bdrm apartments, 1200 sqft 3 bdrm. ANYTHING UNDER 950 SQFT SHOULD BE LEFT AS A 1 BDRM.
This is amazing I’m excited I live right at Lake Park & Oawood Blvd..
GREAT PROJECT HOPING TO GET INVOLVED ON THE MARKETING OR CONSTRUCTION SIDE.
Thank You