Construction progress continues on the 400 Lake Shore North Tower at the old Chicago Spire development site in Streeterville. Now that the Spire cofferdam has been filled in and excavated, it’s hidden from sight as the tower’s lower floors come into view. Amidst a sea of rebar, the ramp down to the lower parking levels is visible, and there’s a glimpse into the lowest two levels of sub-basement, while the rest of the site has grown even in height to the top of the concrete core.
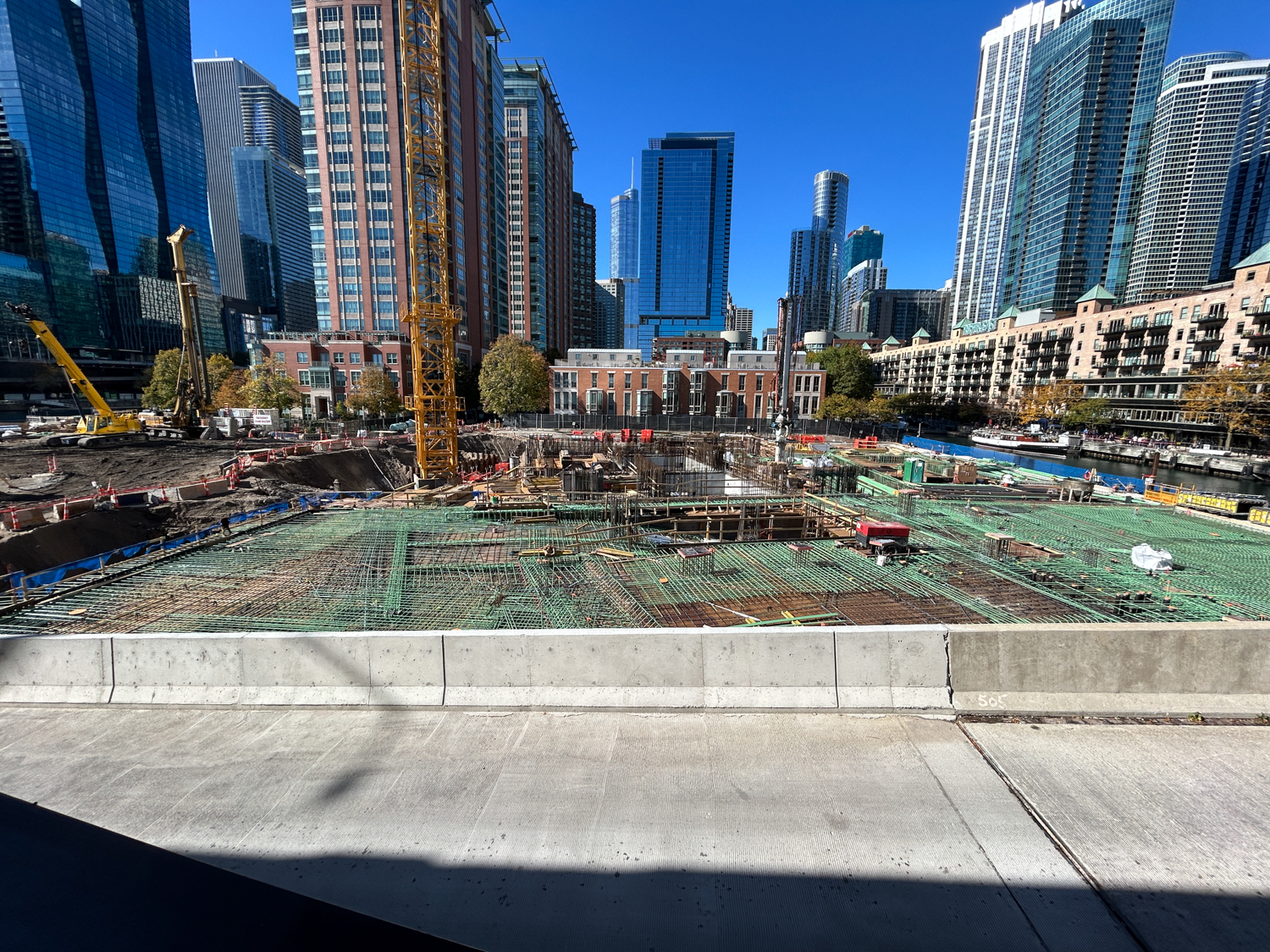
Photo via Building Up Chicago
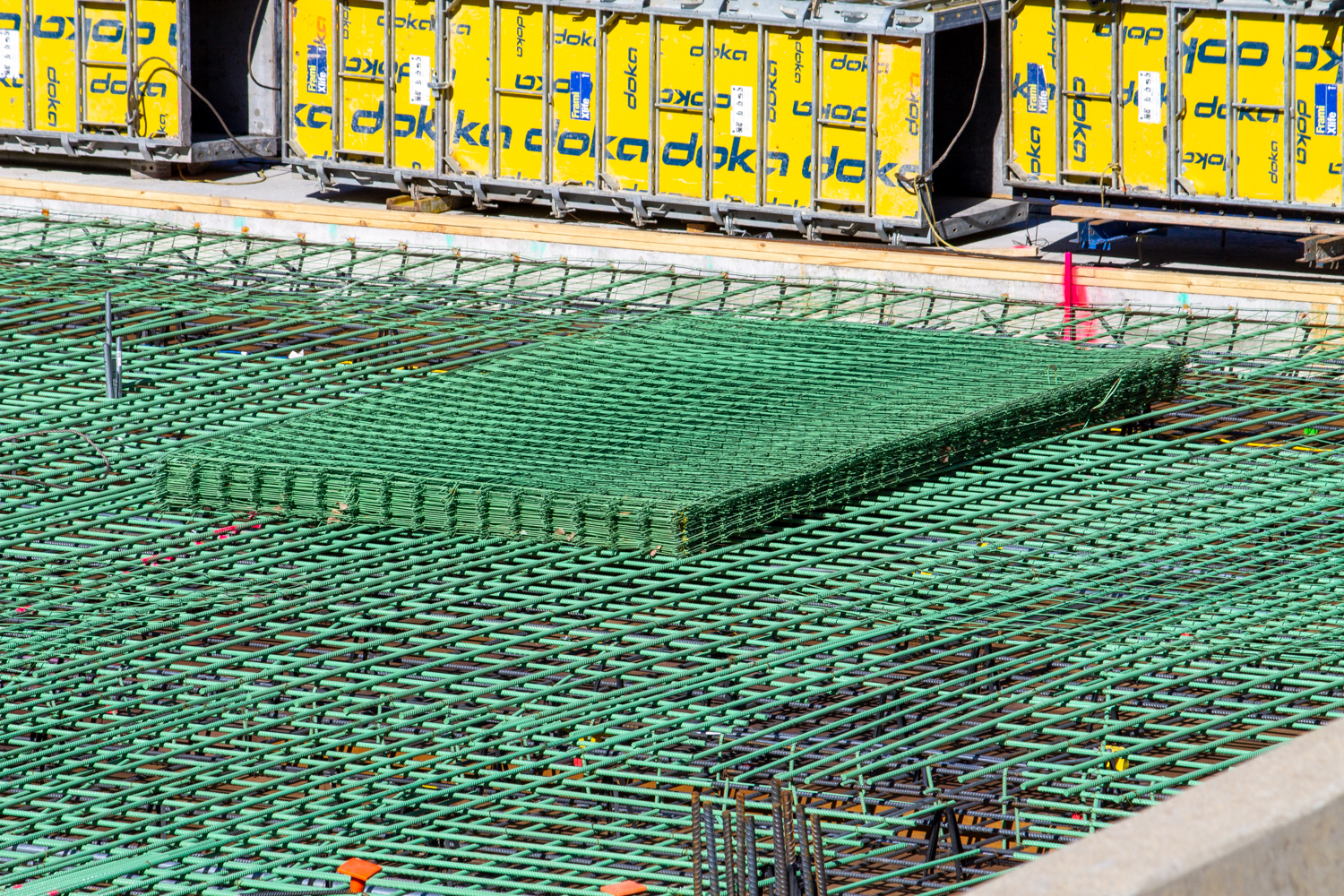
Photo via Building Up Chicago
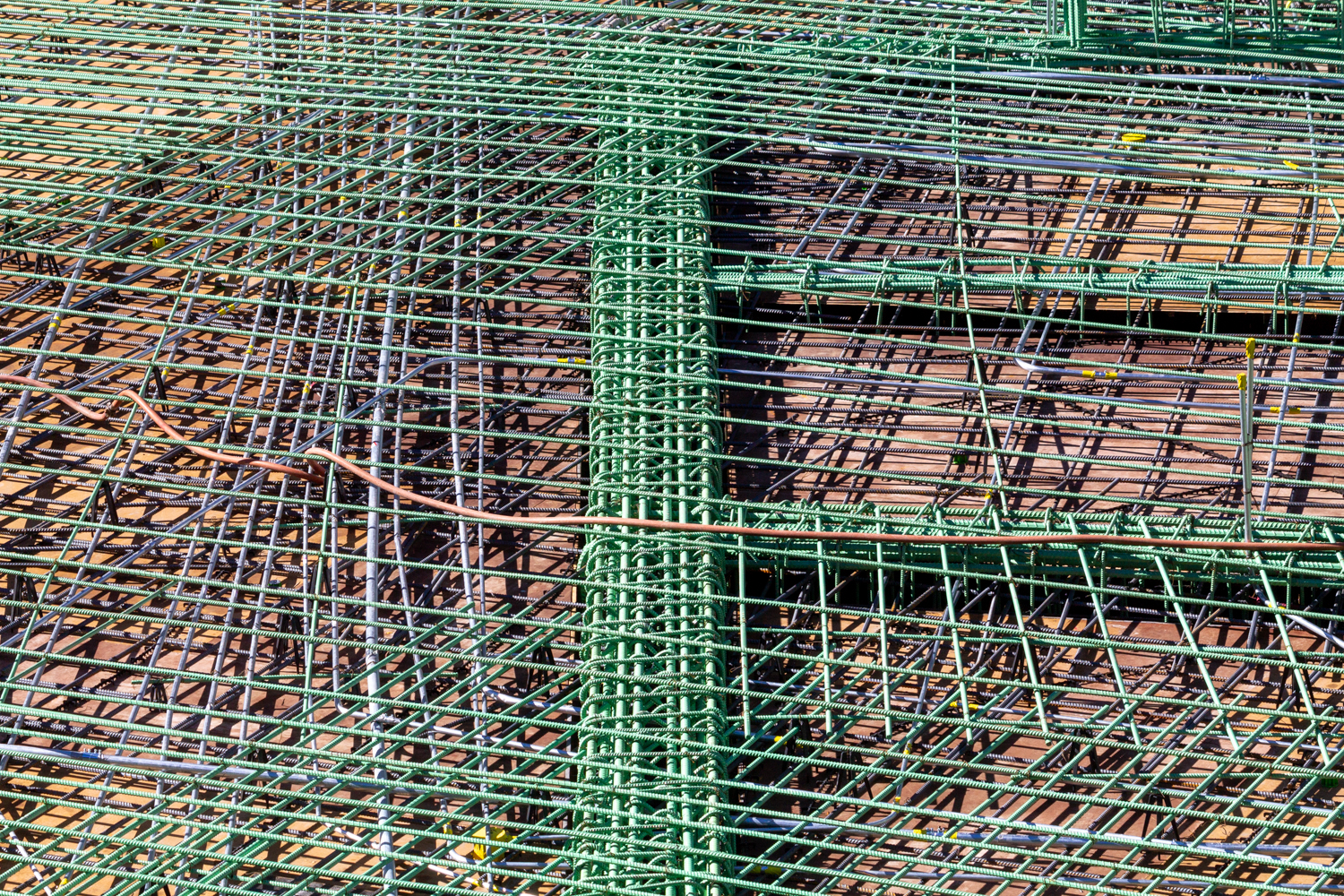
Photo via Building Up Chicago
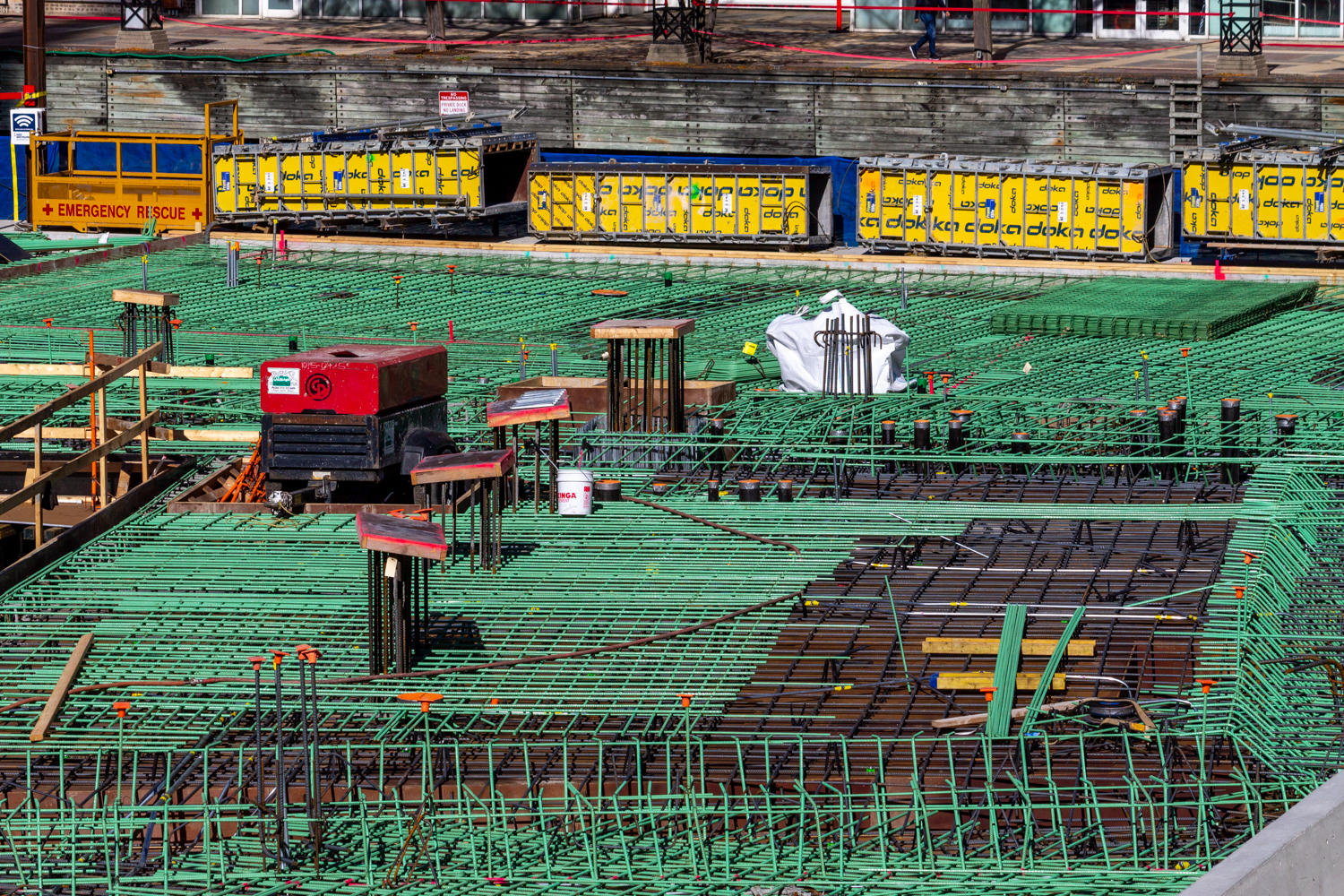
There is a LOT of rebar. Photo via Building Up Chicago
The pedestrian walkway on DuSable Lake Shore Drive continues to provide spectacular views of Construction Theater while the GC team of LR Contracting and BOWA Construction make headway on the 72-story residential tower.
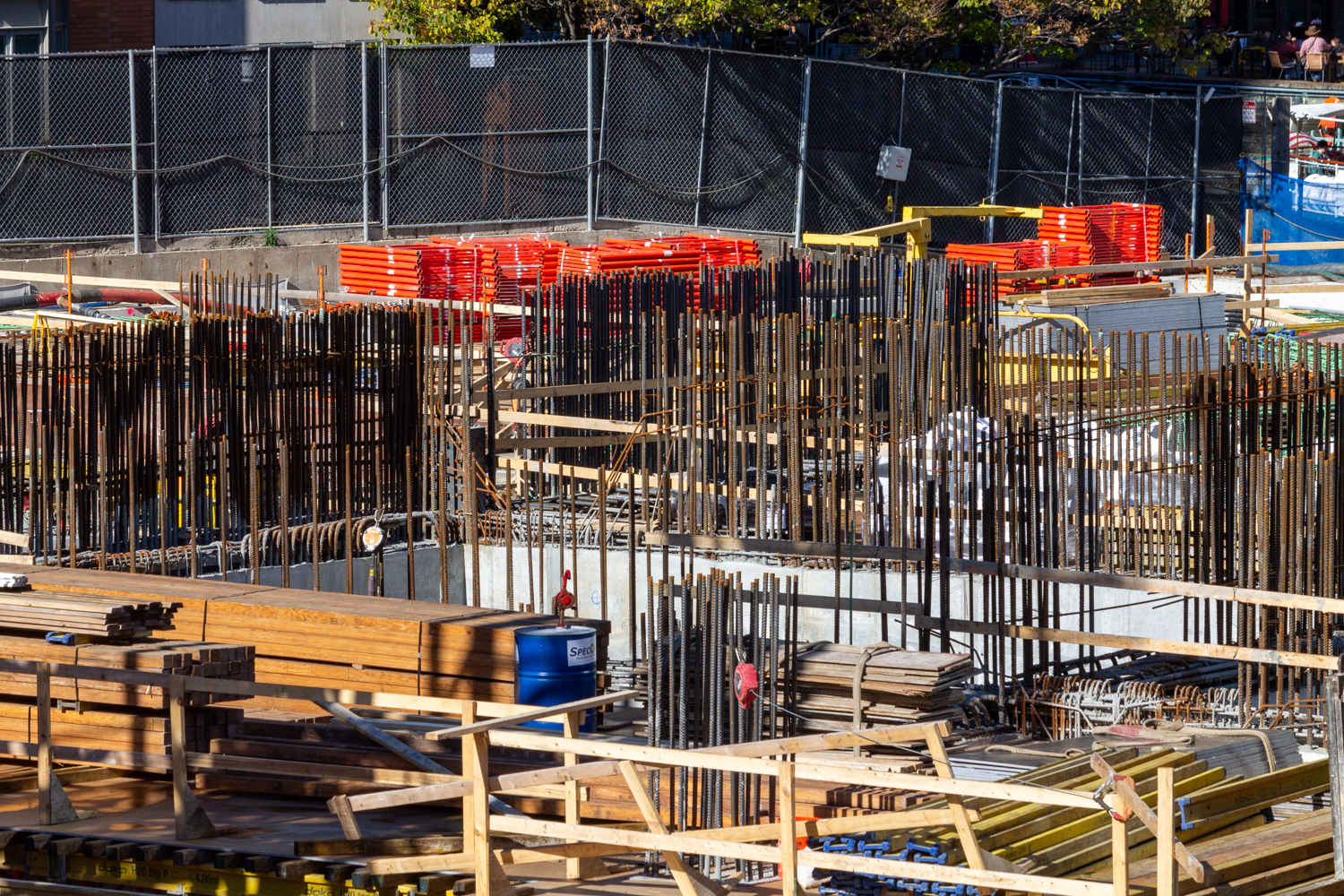
Photo via Building Up Chicago
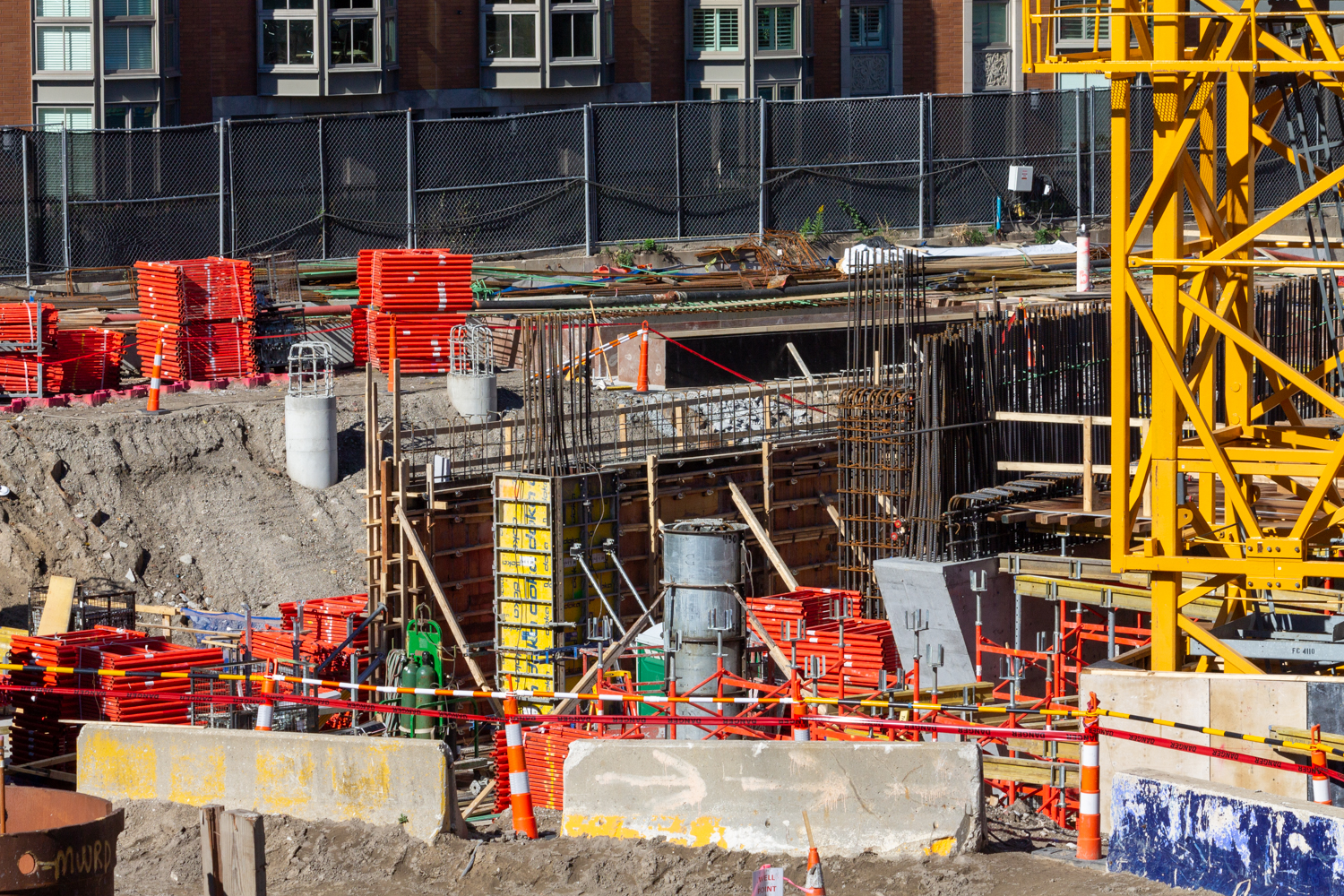
Photo via Building Up Chicago
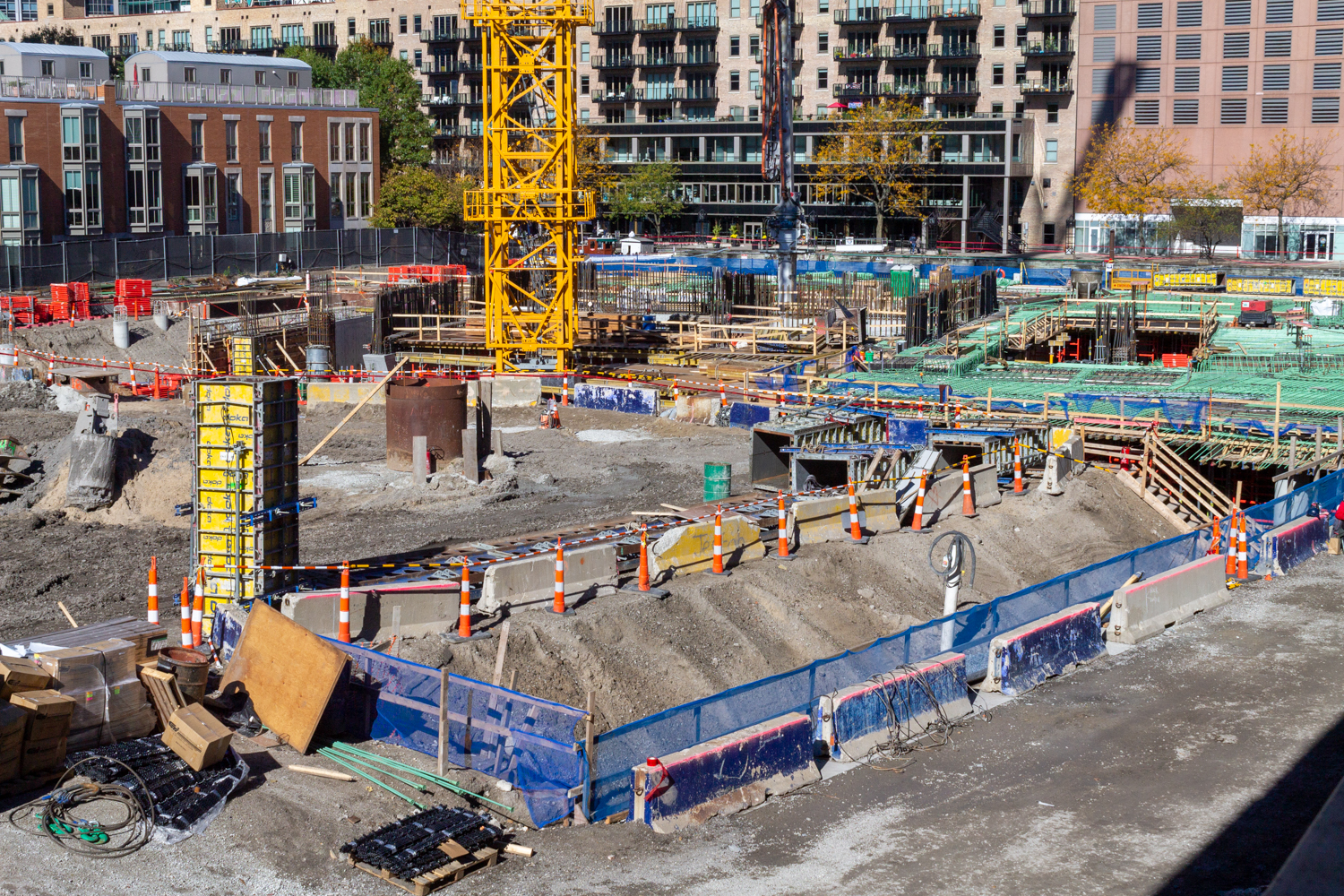
Photo via Building Up Chicago
Caisson equipment has returned to the site, perhaps related to a pending permit with the City of Chicago for “revision of select caissons from belled to T.O. rock due to conditions encountered on site.”
DDS 2019 CBC: REVISION TO PERMITS 100960347 AND 101019092. REVISIONS INCLUDE REVISION OF SELECT CAISSONS FROM BELLED TO T.O. ROCK DUE TO CONDITIONS ENCOUNTERED ON SITE
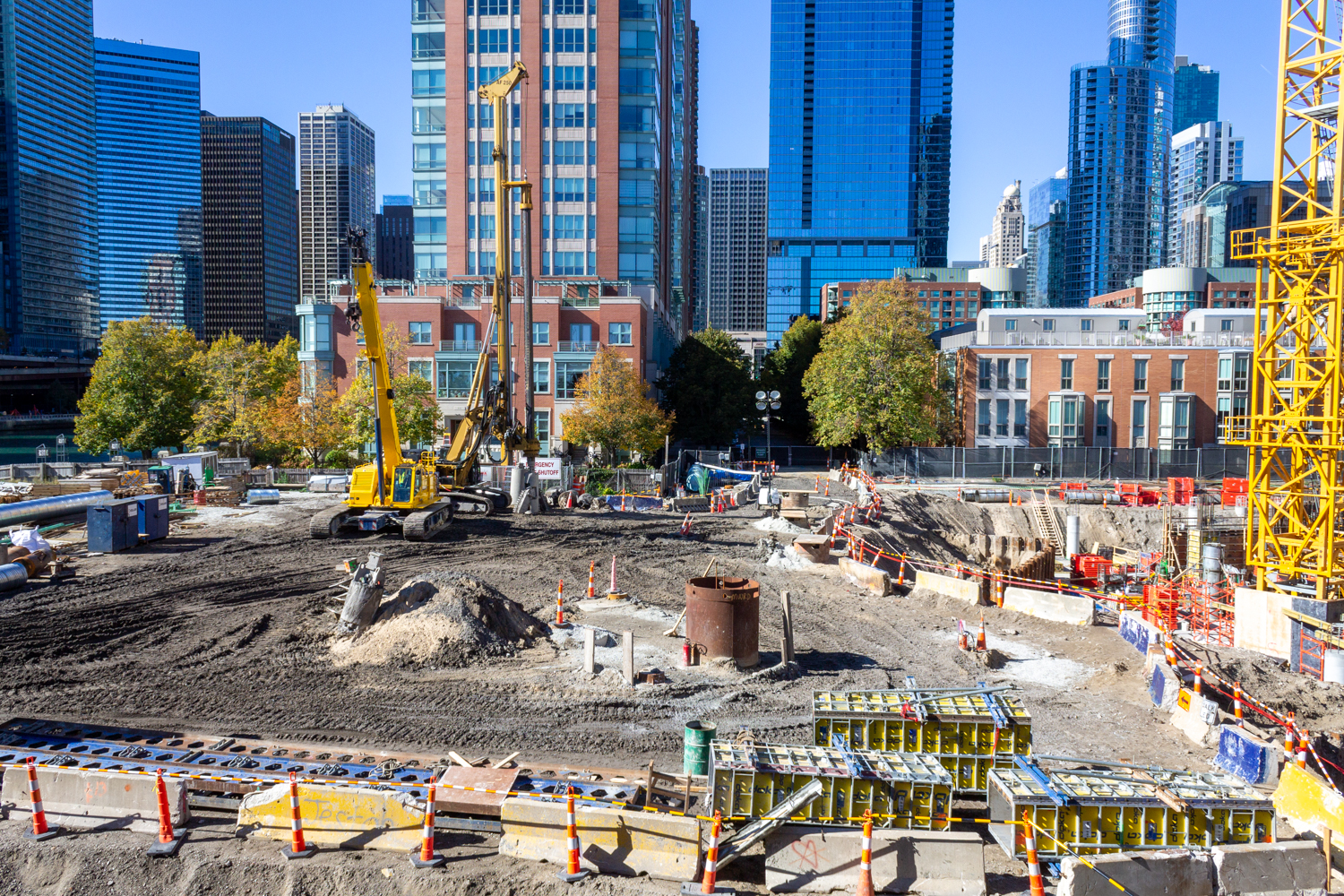
Caisson equipment has returned to the construction site. Photo via Building Up Chicago
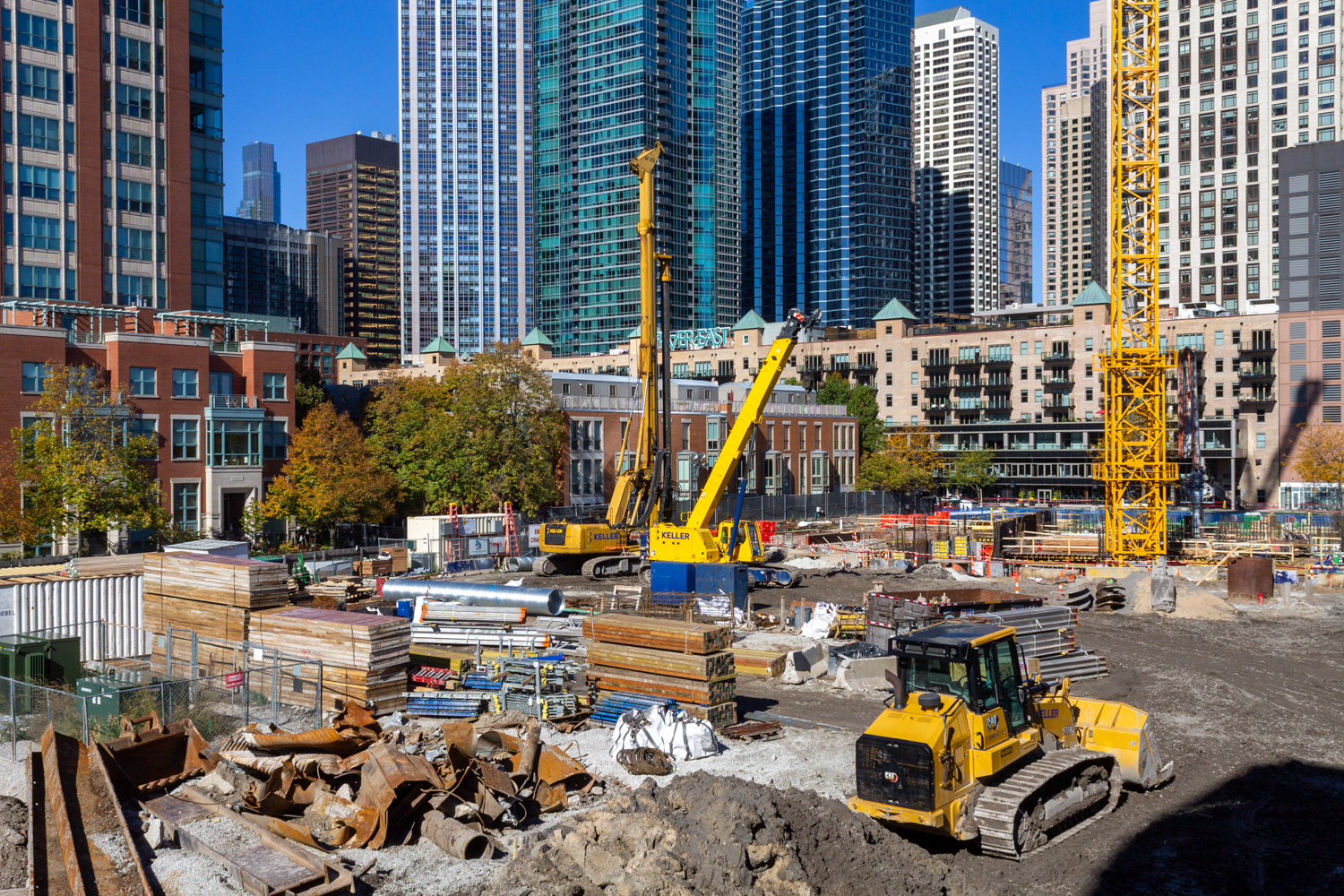
Caisson equipment has returned to the construction site. Photo via Building Up Chicago
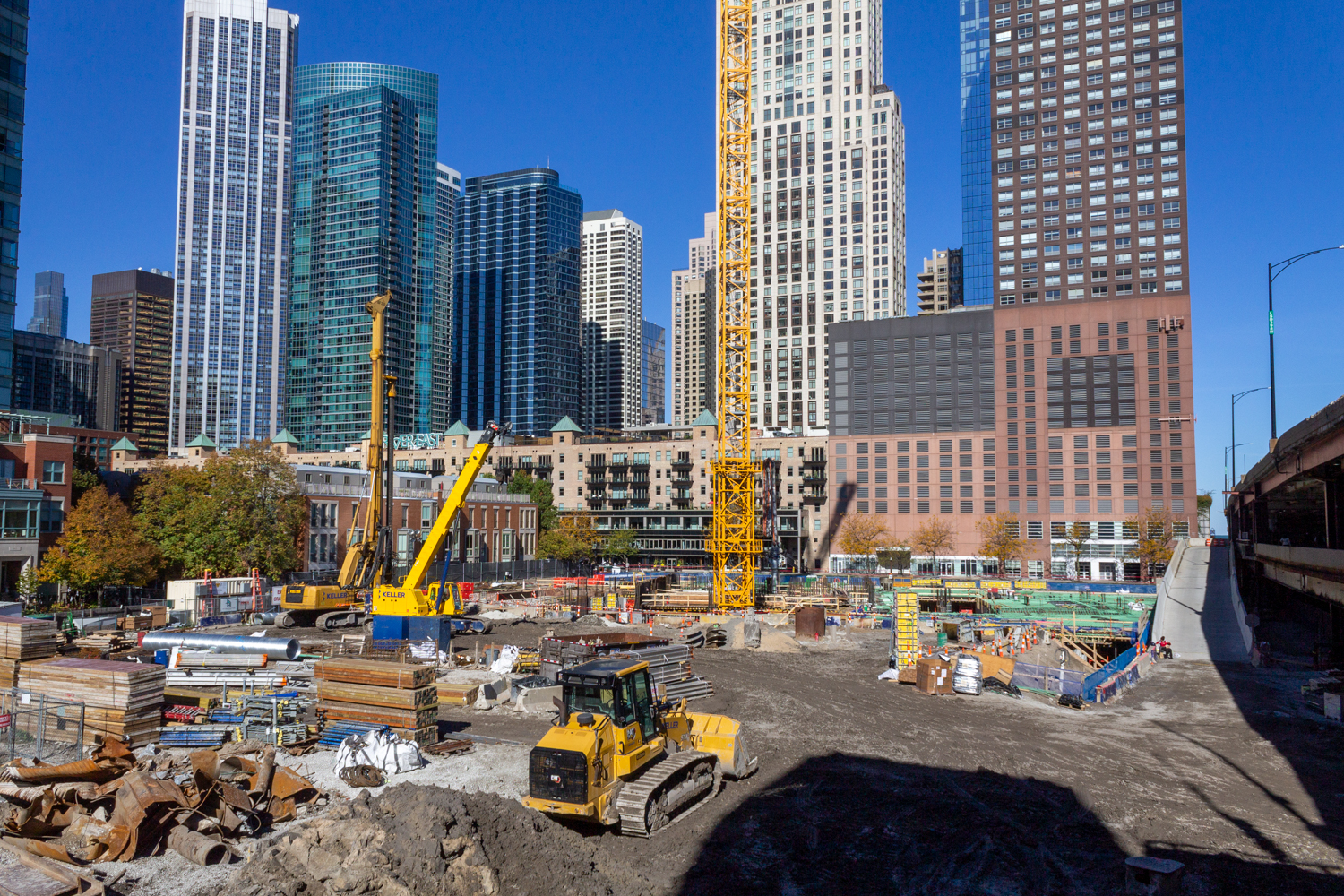
Photo via Building Up Chicago
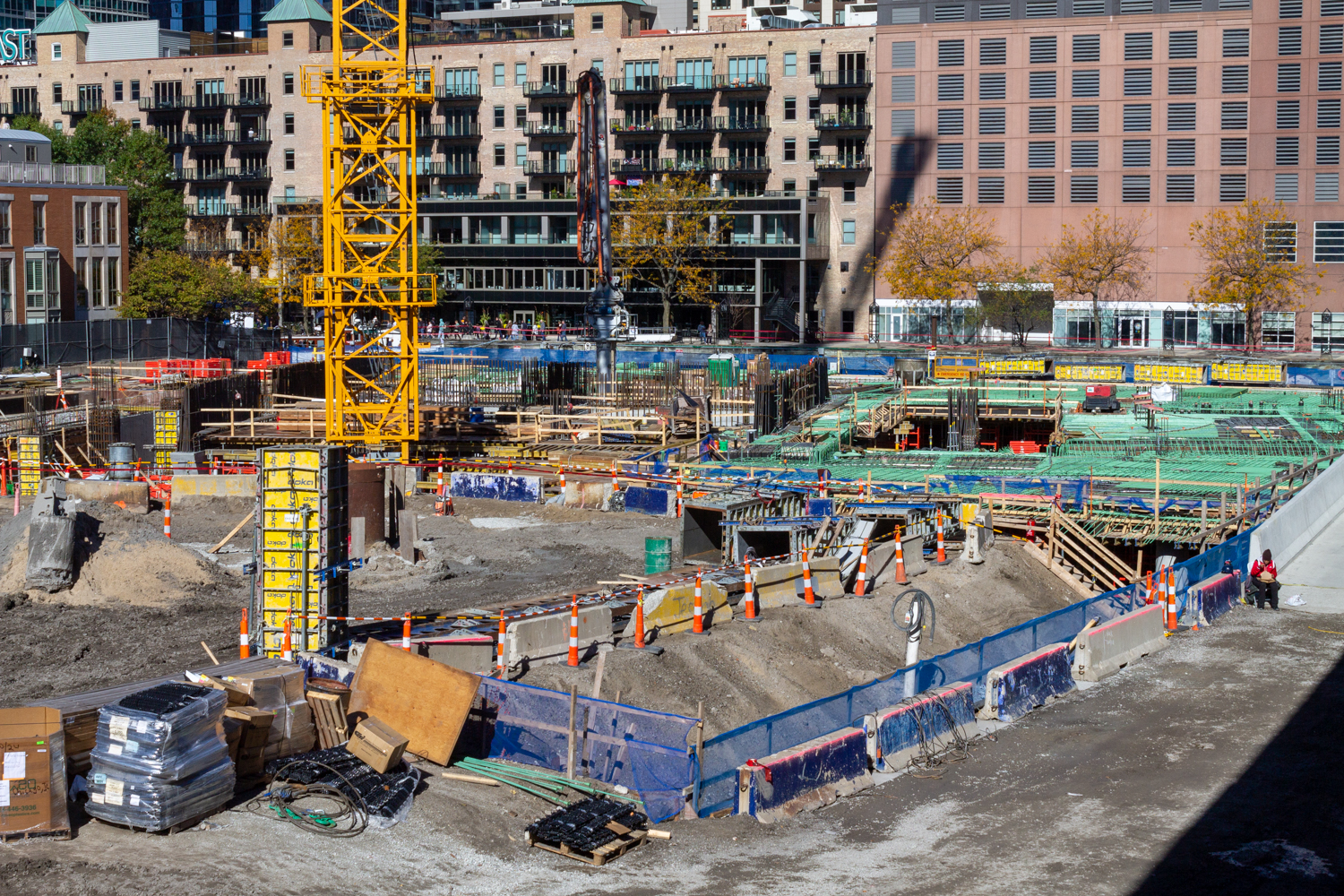
Photo via Building Up Chicago
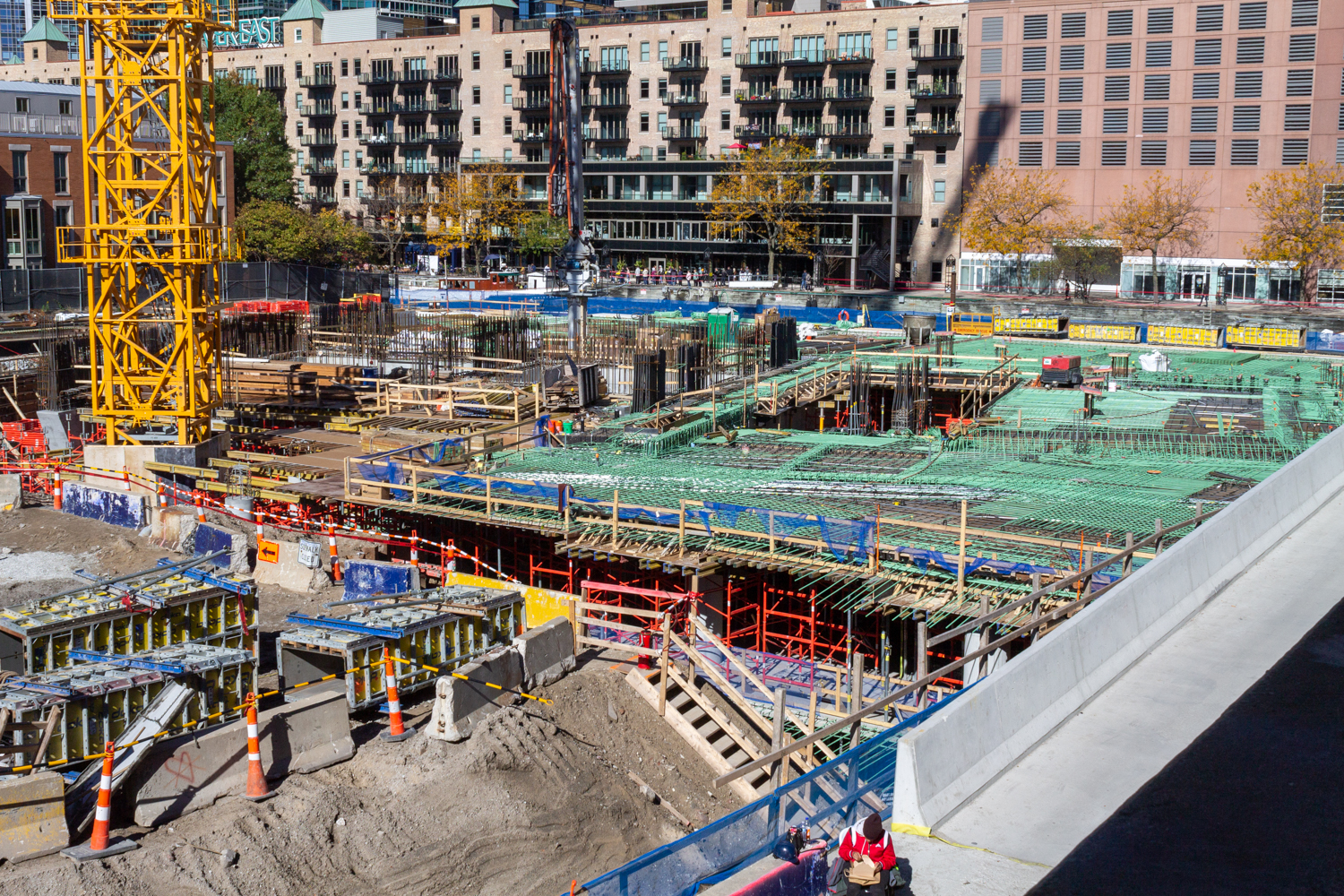
Photo via Building Up Chicago
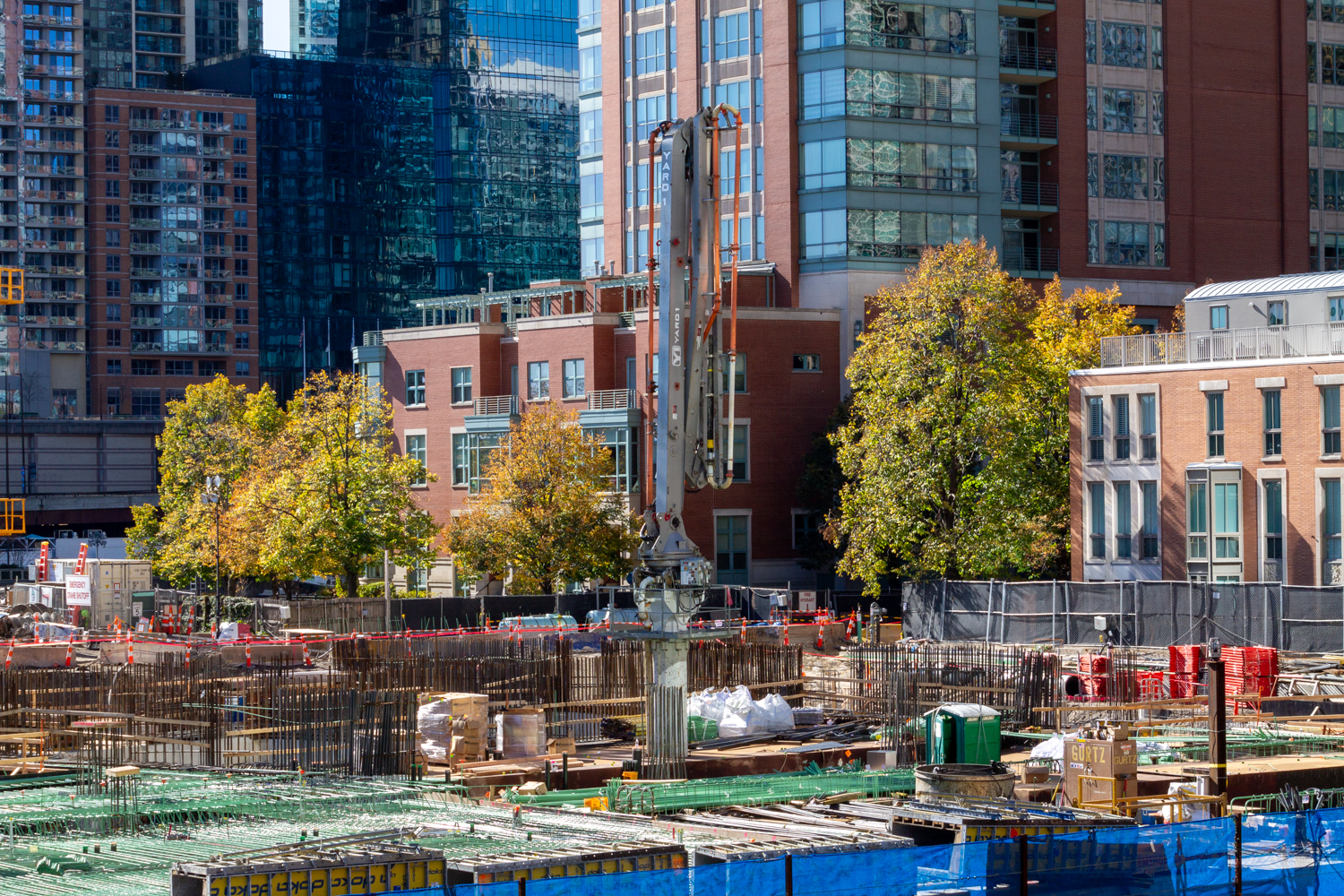
Photo via Building Up Chicago
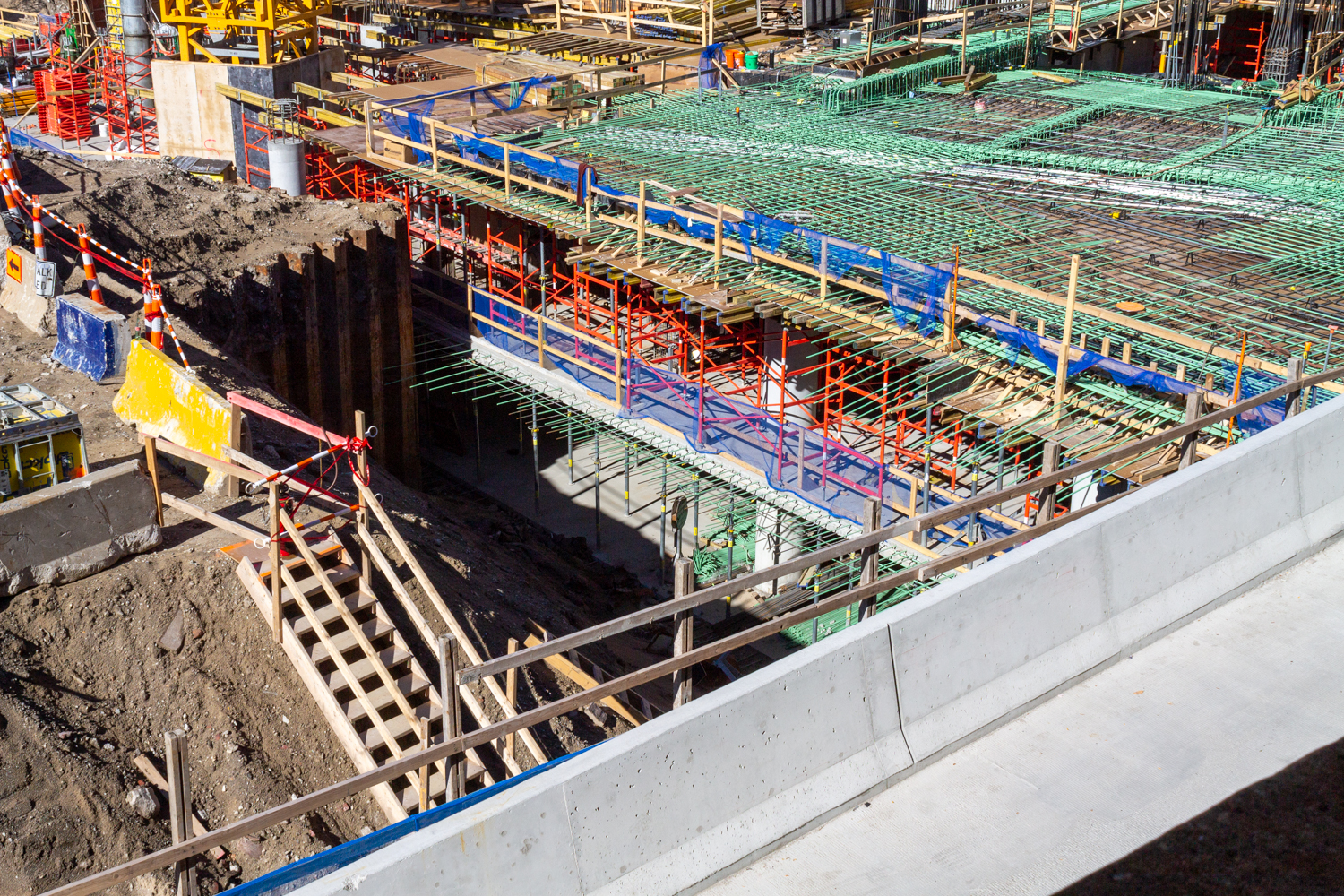
A peek into the lowest levels. Photo via Building Up Chicago
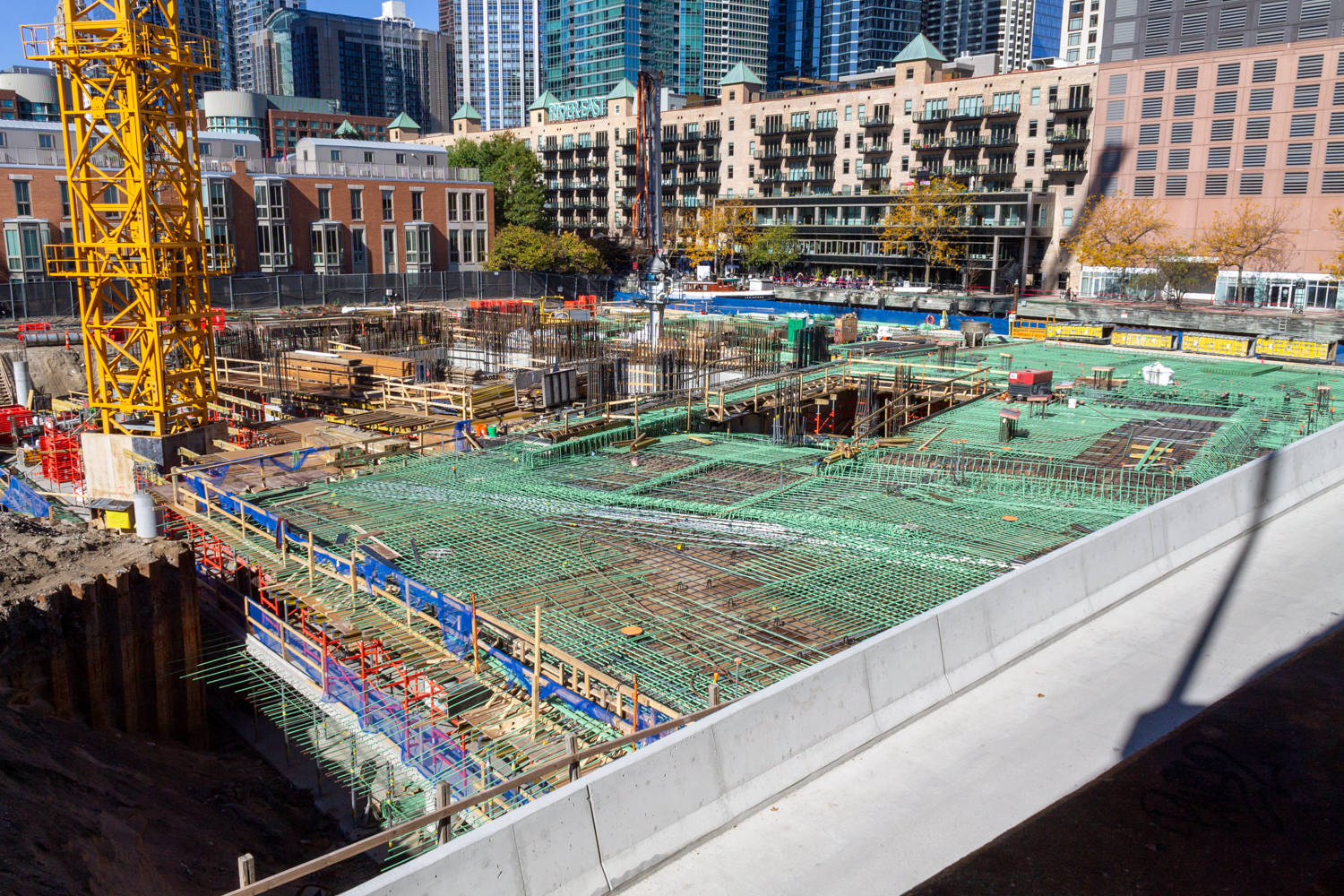
Photo via Building Up Chicago
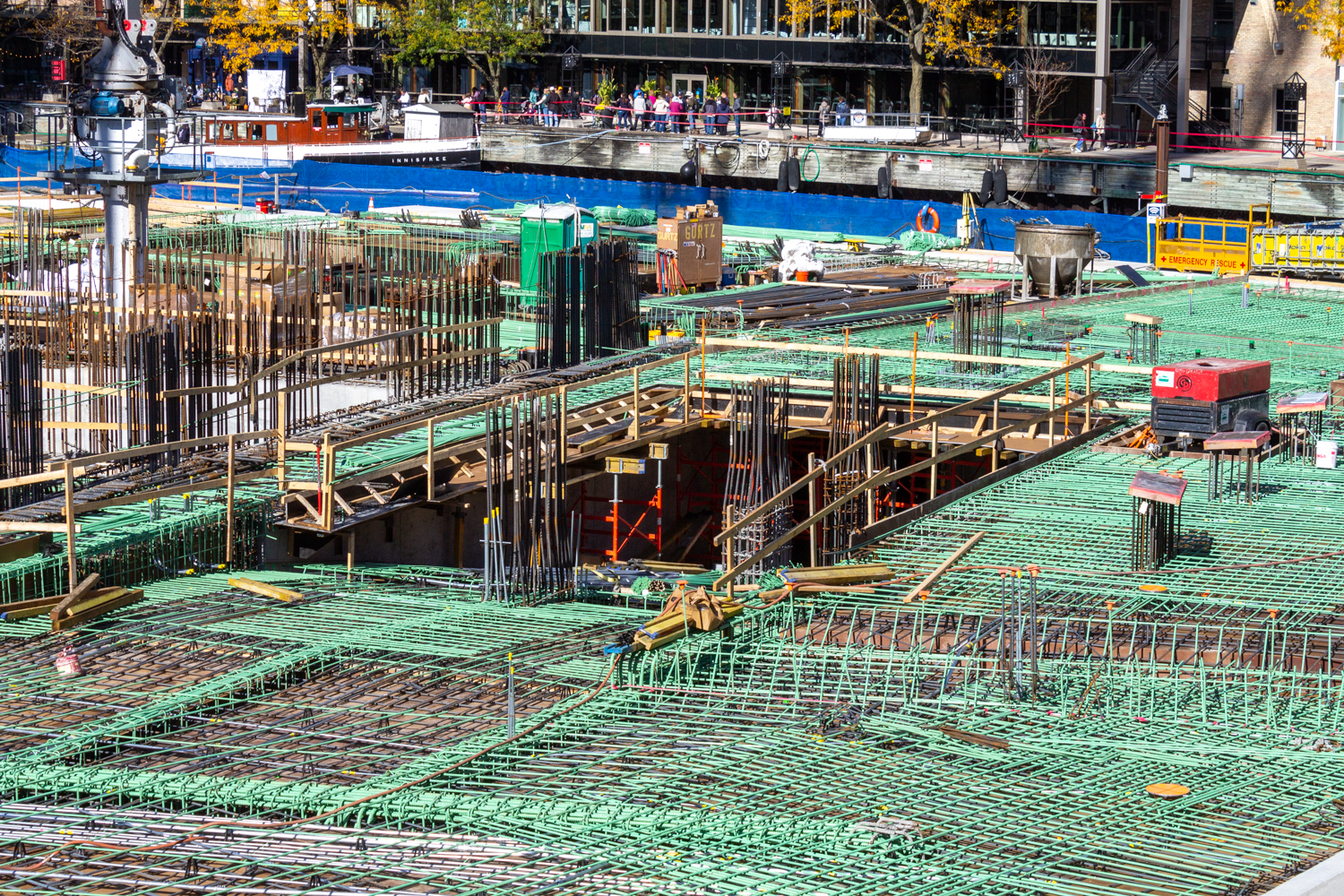
Parking ramp to the lower levels. Photo via Building Up Chicago
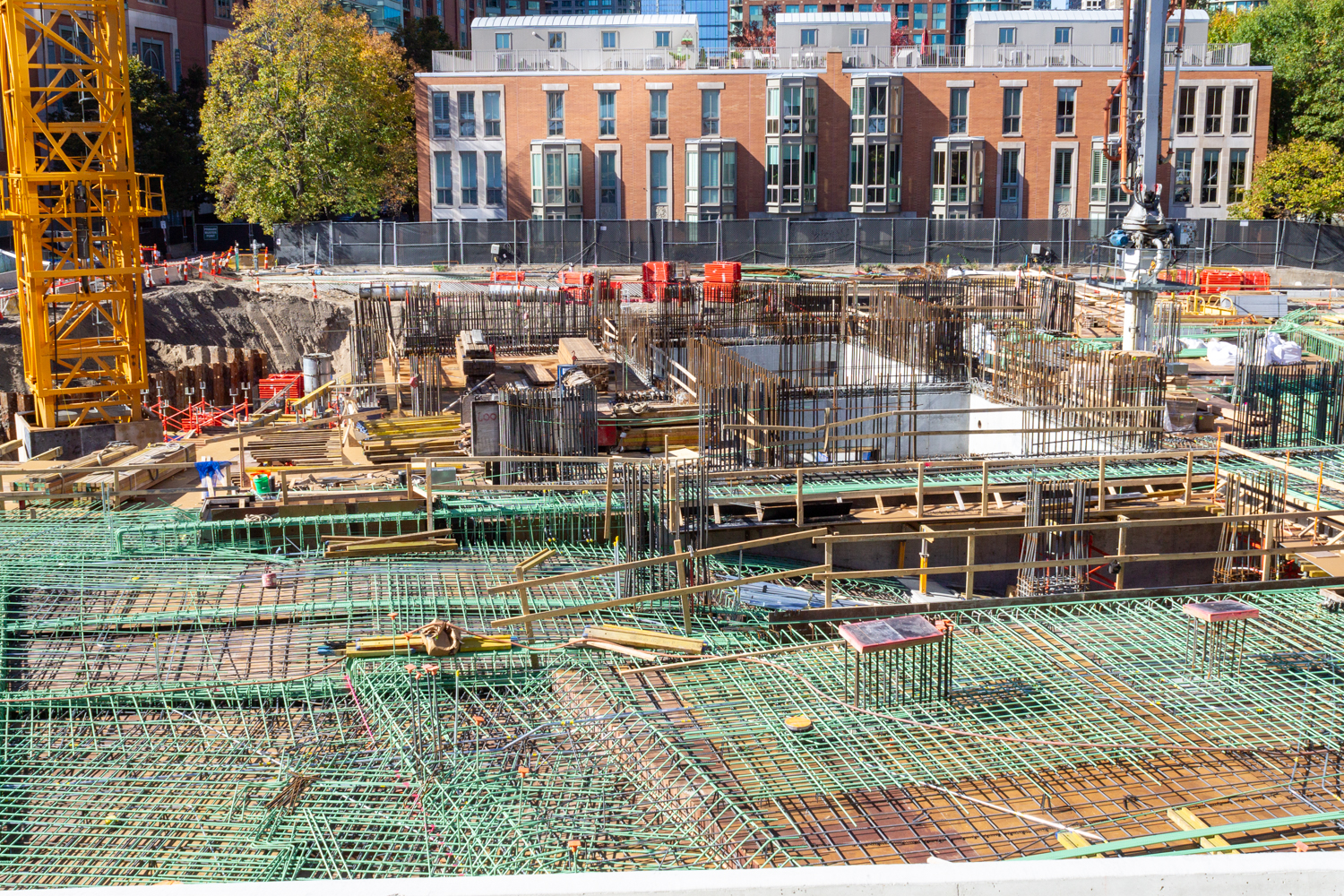
Photo via Building Up Chicago
The North Tower at 400 Lake Shore will include 635 dwelling units and will top out at 858 feet. Twenty percent of the apartments will be set aside as affordable units, and the North Tower phase will include the development of DuSable Park on the east side of Lake Shore Drive. Developer Related Midwest plans to welcome the first residents in early 2027. Construction on the South Tower is expected to begin after this first phase is complete.
Subscribe to YIMBY’s daily e-mail
Follow YIMBYgram for real-time photo updates
Like YIMBY on Facebook
Follow YIMBY’s Twitter for the latest in YIMBYnews

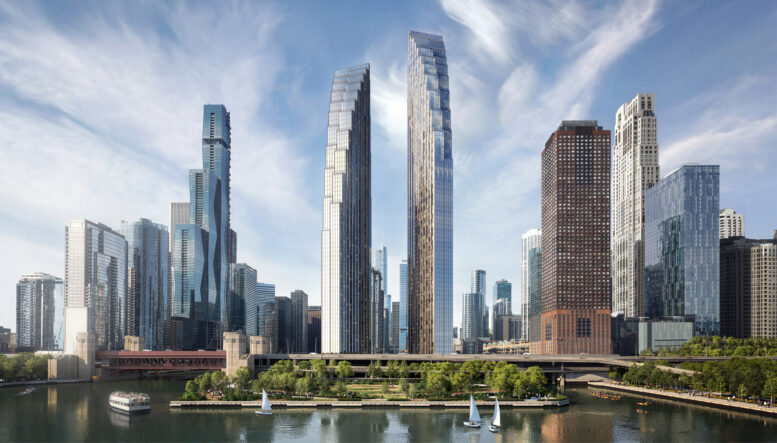
What is the extent of the needed additional caisson work and how deficient is the existing caisson work ?
How much additional time will the new caissons add to the construction timetable ?
I don’t have the answers for those questions.
In vain I dream that its really because of a height increase.
It could be surmised that the latest caisson work is for the future south tower, since the structure completed to date for the north tower is already resting on its own caissons. An increased height for the south tower might be a reason for the caisson revision, or the reason given of “due to conditions encountered on site”, just speculating. In the first version of the design, the south tower was taller, reaching supertall heights.