Details have been revealed for a small expansion to Thalia Hall at 1811 S Allport Street in Pilsen. The project comes amidst some changes to the venue’s dining destinations as it sees consistent acts on its stage. Now its owners, local entertainment company 16 on Center (16OC), look to fill in a vacant lot south of the historic building.
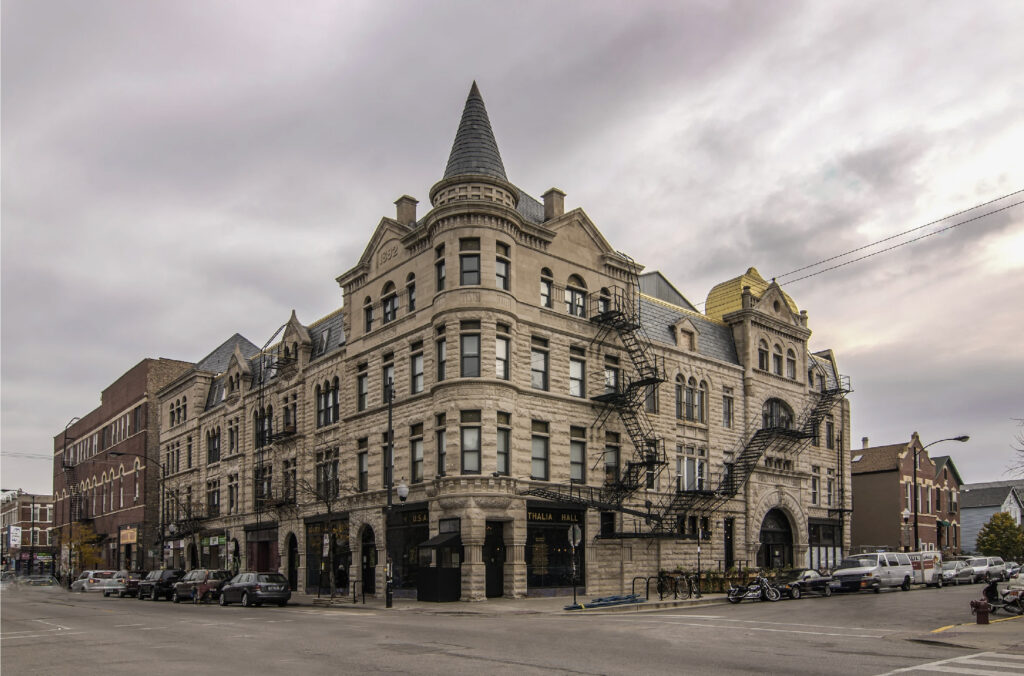
View of Thalia Hall via K2 Studio
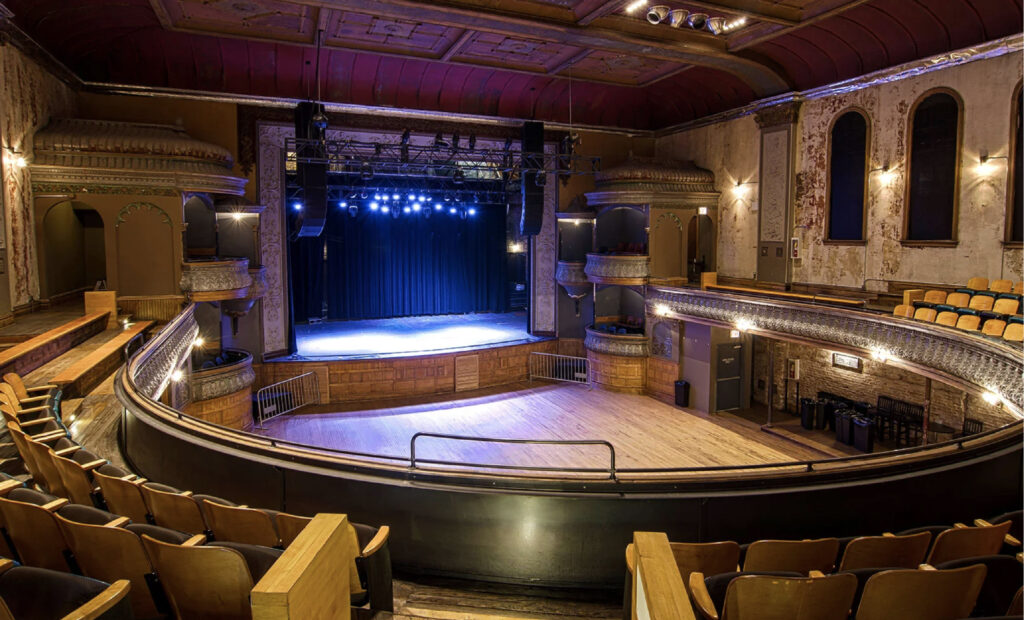
View of Thalia Hall via K2 Studio
Originally built as a public meeting hall and theater in 1892 as the city was quickly growing by local John Dusek. The multi-story structure was modeled after the Prague opera house as the neighborhood transitioned from Irish immigrants to Czech and central European after a Cholera outbreak. Closed in the 1960’s, 16OC took over the venue in 2013 and began renovation work.
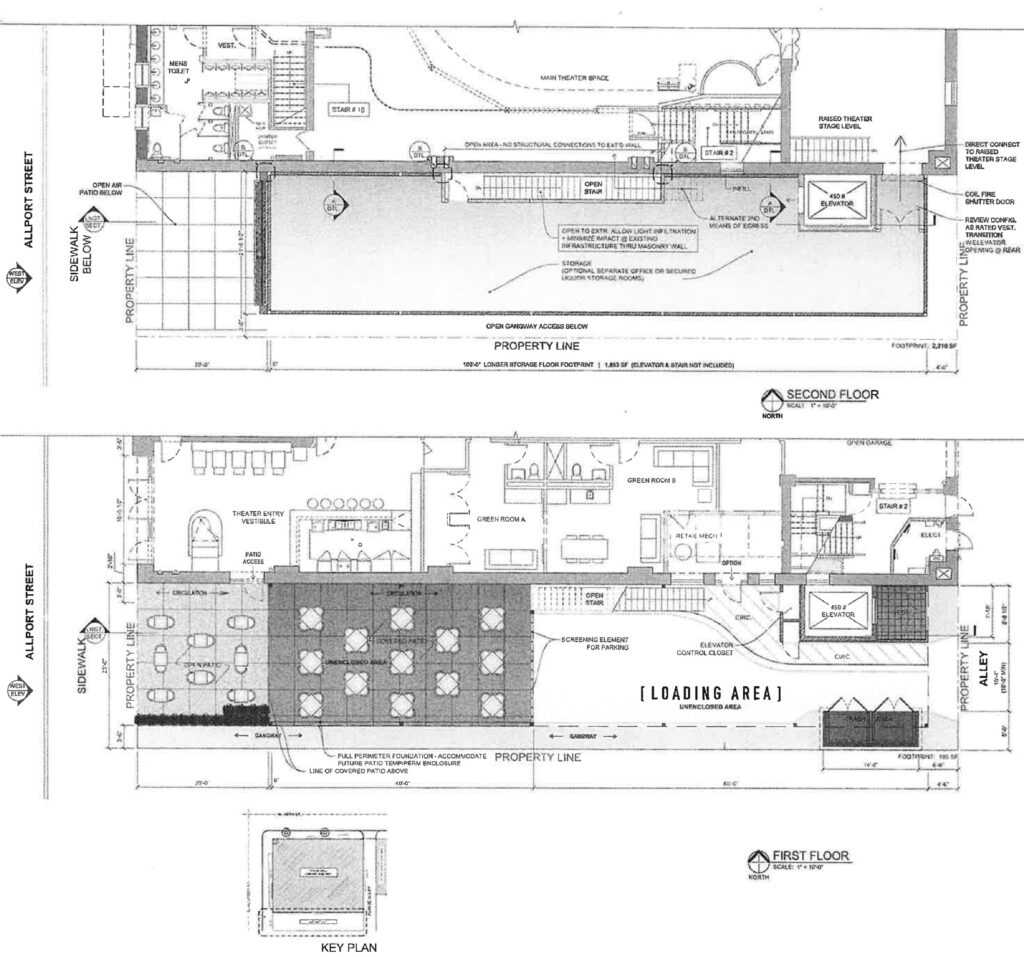
The building contains eight residential units on the top floors and multiple retail spaces on the ground floor including three food and beverage destinations. One of these is the newly opened Mariscos San Pedro which would get a new covered patio within the ground floor of the addition according to Block Club.
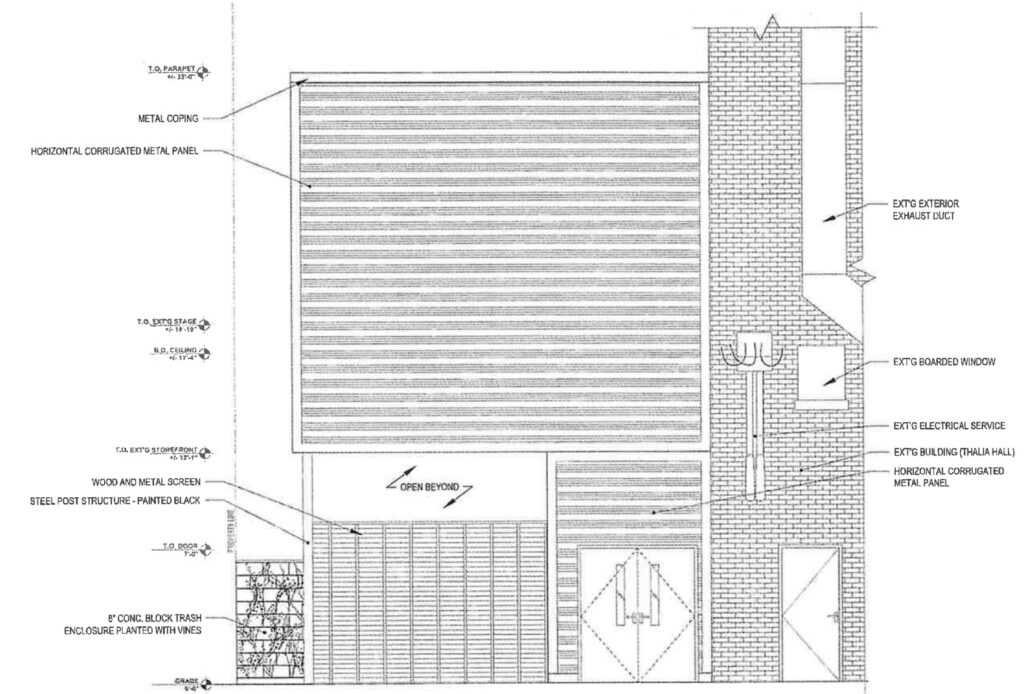
Elevation of Thalia Hall expansion by K2 Studio
Designed by local firm K2 Studio, the two-story building will abut the existing building and include new wall openings as well as an elevator as part of accessibility upgrades to the concert venue. The 21-foot wide structure will hold additional dinding space and loading area on the ground floor, with open storage on the second floor.
The building will still require additional approval from the city due to its limited setbacks, however a timeline is currently unknown.
Subscribe to YIMBY’s daily e-mail
Follow YIMBYgram for real-time photo updates
Like YIMBY on Facebook
Follow YIMBY’s Twitter for the latest in YIMBYnews

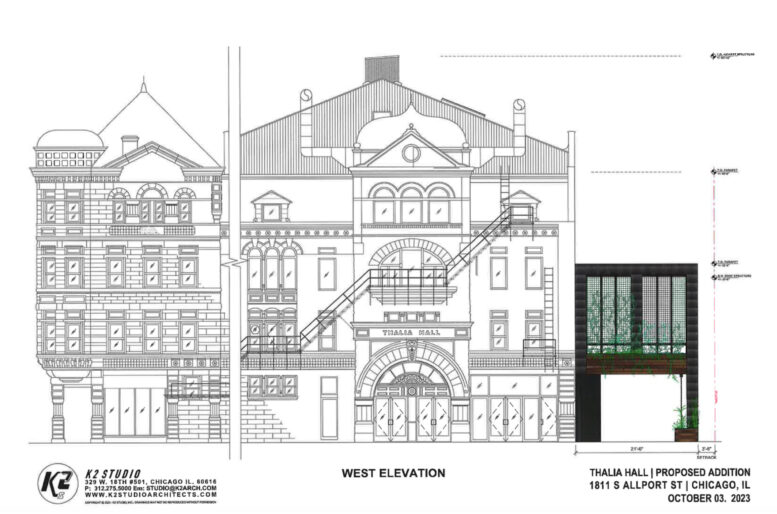
Thalia Hall is amazing. This little tack-on is not……
As Charles Windsor said of the addition to the National Gallery in London; it is like a monstrous carbuncle on the face of a much-loved and elegant friend.
A perfect visualization of how far we have regressed. It is an unrealized indictment on humanity.
Yall are way too dramatic. It’s an elevator and dining space, and it’s utilizing vacant land. This doesn’t have to live up to the aesthetic value of TH…its still providing something good.
Agreed. I actually think it will improve the area. The parking/alley is certainly not aesthetically pleasing and this should add a little street activation.
This is not a high-margin user. I’d rather the owners put money into restoring the existing building than spending it on an ornate addition.
A) It’s a terrible rendering B) I thought it was smart to give it a modest and standalone design. There’s no way Thalia Hall can match the existinng structure, and I think people who don’t know better will assume it’s an enitrely seperate building.
I love Thalia Hall – it’s impressive but I don’t think it’s all that “attractive” which is partly to blame on the unsightly fire escapes. It doesn’t fit into the context of this neighborhood (or really 99.9% of neighborhoods) so I see no reason this addition will help or hinder its aesthetic context.
Mr/s Designer, Apologies, my comments were not directed at you, but toward generations of people allowing *bottom lines* to erode the architextuality of our built experiences. Yes… grammatical liberties.
So… Zoning law in the city of Chicago requires any addition to an historical building to NOT match its original style. One of the dumbest laws there is but this design is not bad because of the firm who designed it. It’s bad because the city requires it to be.