Further details and renderings have been revealed for the first phase of the O’Hare terminal expansion. The renderings and plans are for the first satellite concourse to be located just west of the existing C concourse that is connected to Terminal 1. The project is being led by the Chicago Department of Aviation (CDA) along with SOM, Ross Barney Architects, Arup, and JGMA working on its design.
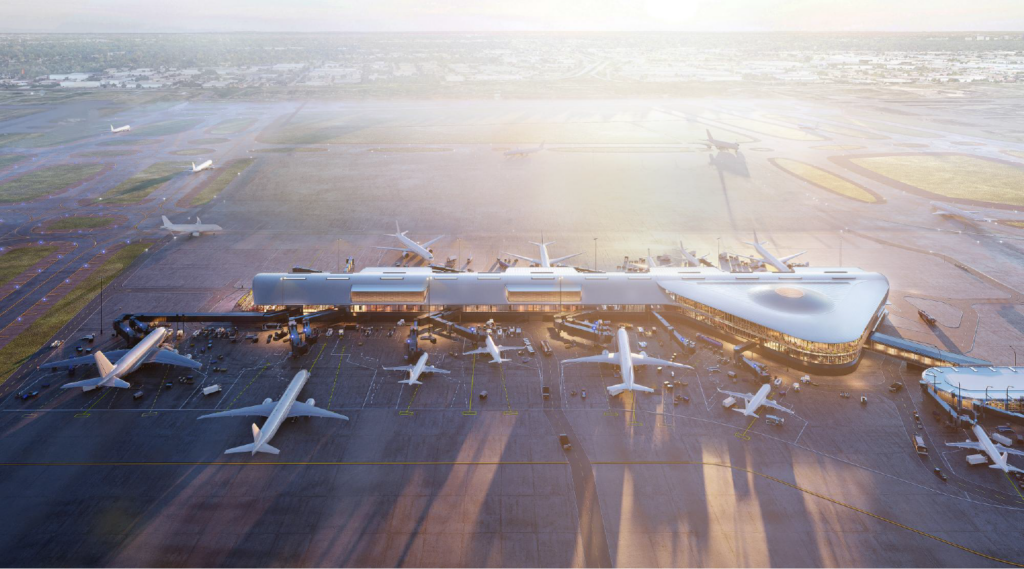
Rendering of Satellite Concourse 1 via CDA
The project is part of the much larger redevelopment of the core terminal complex which includes a major remodel of Terminal 3 which recently broke ground. It also comes after months of discourse between the city and airlines mainly focused on budget and timing. This led to a re-arranging of the original schedule in order to build this first satellite concourse now followed by the new Global Terminal instead.
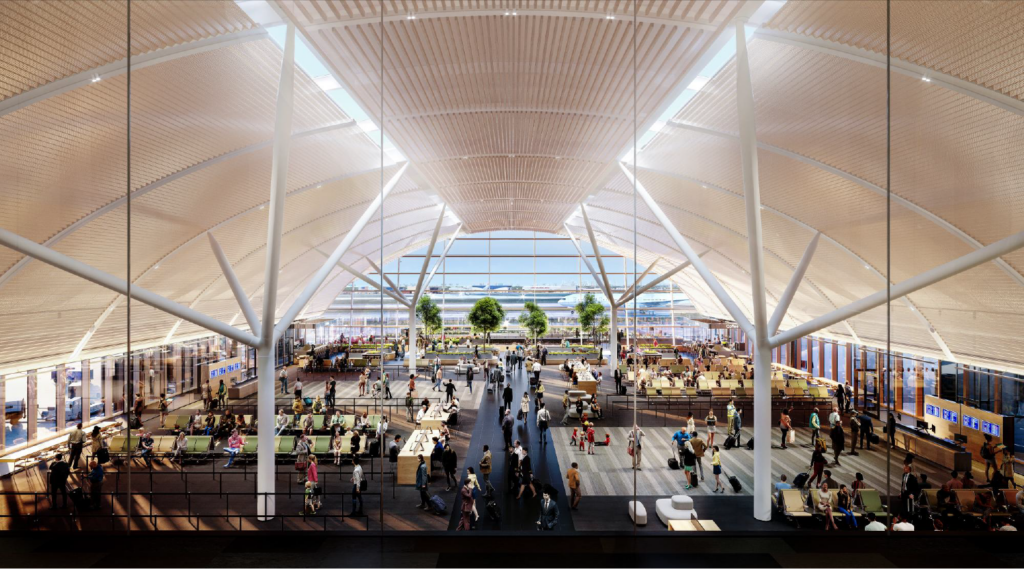
Rendering of Satellite Concourse 1 via CDA
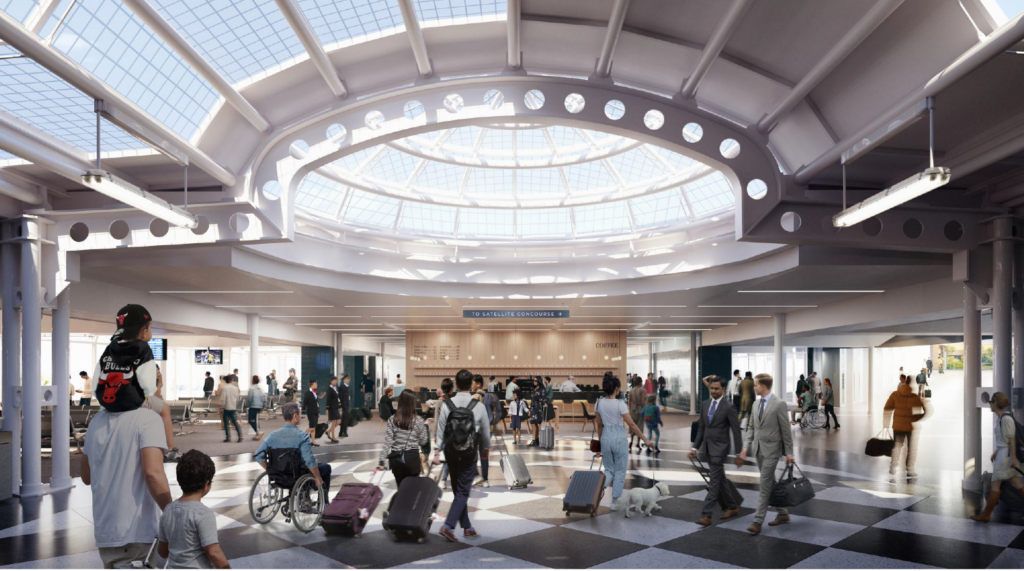
Rendering of Satellite Concourse 1 via CDA
The new structure will boast a tube form and connect via a large walkway and concession space to the southwest corner of the existing Concourse C, which will lose a few gates in order to do so. The completed structure will feature large window walls along all sides with multi-story picture windows at its end, utilizing branching columns which span from the center of the space.
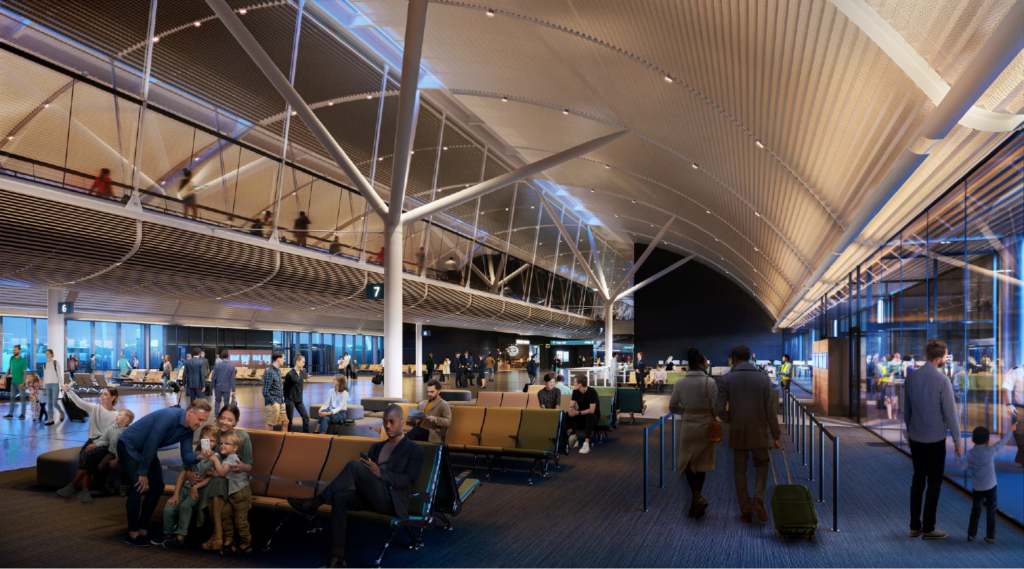
Rendering of Satellite Concourse 1 via CDA
These will also support an enclosed central walkway that will lead passengers to a new immigration check-point as work progresses. The wood slat clad interiors ditched the original plans for interior gardens in order for additional concession and gate space as well. In total it will bring 19-flex gates capable of holding a mix of narrow and wide-body aircraft.
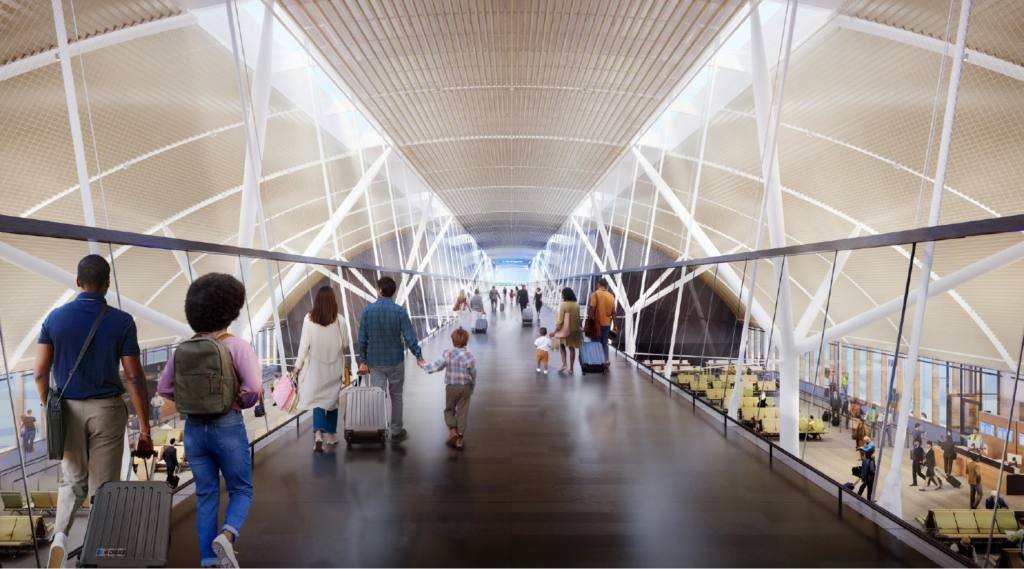
Rendering of Satellite Concourse 1 via CDA
Site prep has already begun while negotiations between the city and airlines wraps up. This includes the realignment of certain taxiways and the addition of temporary boarding bridges to Concourse C in order to allow for the future connection. Further groundwork is set to commence this summer with significant construction set to start 2025 and be completed in 2028.
Subscribe to YIMBY’s daily e-mail
Follow YIMBYgram for real-time photo updates
Like YIMBY on Facebook
Follow YIMBY’s Twitter for the latest in YIMBYnews

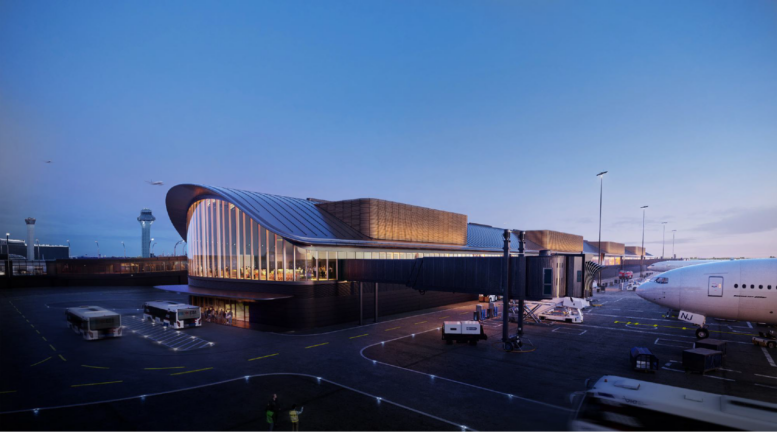
Can we see the site plan for this? Seems they’re asking passengers to enter at via the B concourse as we do currently then walk all the way to and through C to get to this new concourse. Also, aircraft traffic will be cut off by the new walkway which could add to delays. Take a look at the $8B LaGuardia expansion for example. Did the planners think this through thoroughly?
Unfortunately I’ve haven’t seen a site plan, however I believe you’re correct on the connection through Terminal 1 -> Concourse C -> Satellite 1. A tunnel to connect the concourses and the Global Terminal with a train was also part of the original plans but unknown if it will be built
The tunnel for Global to Sat1 to Sat2 (to mythical Western entrance lol) is there in other plans on ORD21 but that appears to only facilitate those places.
Looks like a standard terminal although I am sure it will be an improvement to concourse C. Too bad they ditched the gardens. This is what made it feel special. Hopefully, the talented team of architects and designers can work with the airlines to make this a special place that stands out for Chicago.
The gardens are supposed to be a part of the main terminal, not the satellite concourse.
Unless major changes have been made, the trees are not lost.
Hey Drew, there were originally trees in both the main terminal and satellite concourses, the ones within the satellite no longer appear in the renderings. It is unknown what will happen within the Global Terminal
Third pic, of the south end of terminal, shows what appears to be 4-8 trees.
Underwhelming! Chicago with such a city of amazing architecture is given such an underwhelming design for its entry to our beautiful city! Sad!
I think this looks nice but i do agree that it seems like its going to be a long walk from check in to this new concourse. Will there be another moving walkway?