Construction progress has reached the underside of the sixth floor at 919 W Fulton Market in the Fulton Market District. That’s where Fulton Street Companies is erecting an 11-story, 350,000-square-foot office building in Chicago’s Near West Side. Designed by Chicago architecture firm FitzGerald, 919 West Fulton will be adjoined to the neighboring six-story residential building being converted into office space, bringing the total square footage of the project to 530,000sf.
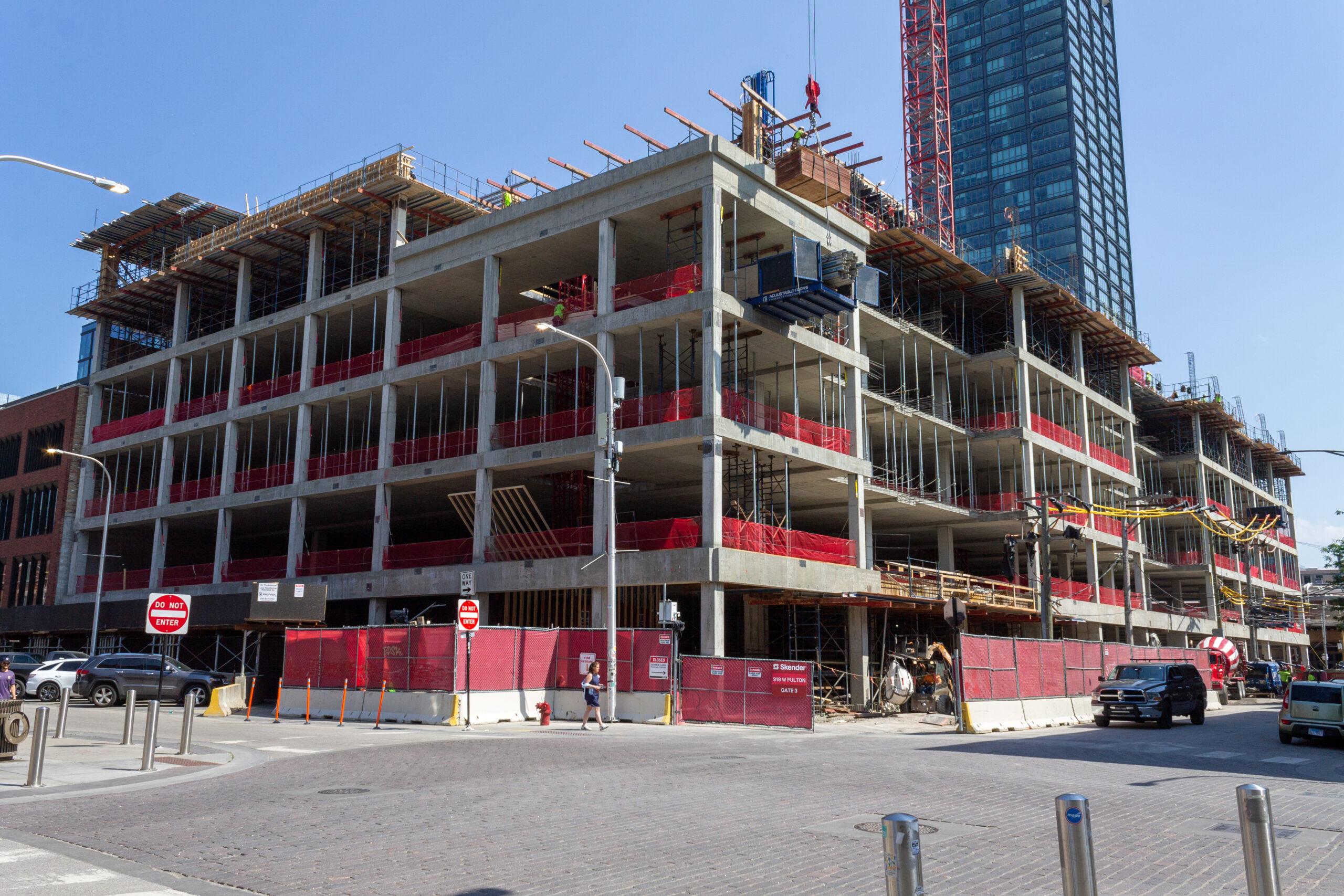
919 West Fulton construction. Photo by Daniel Schell
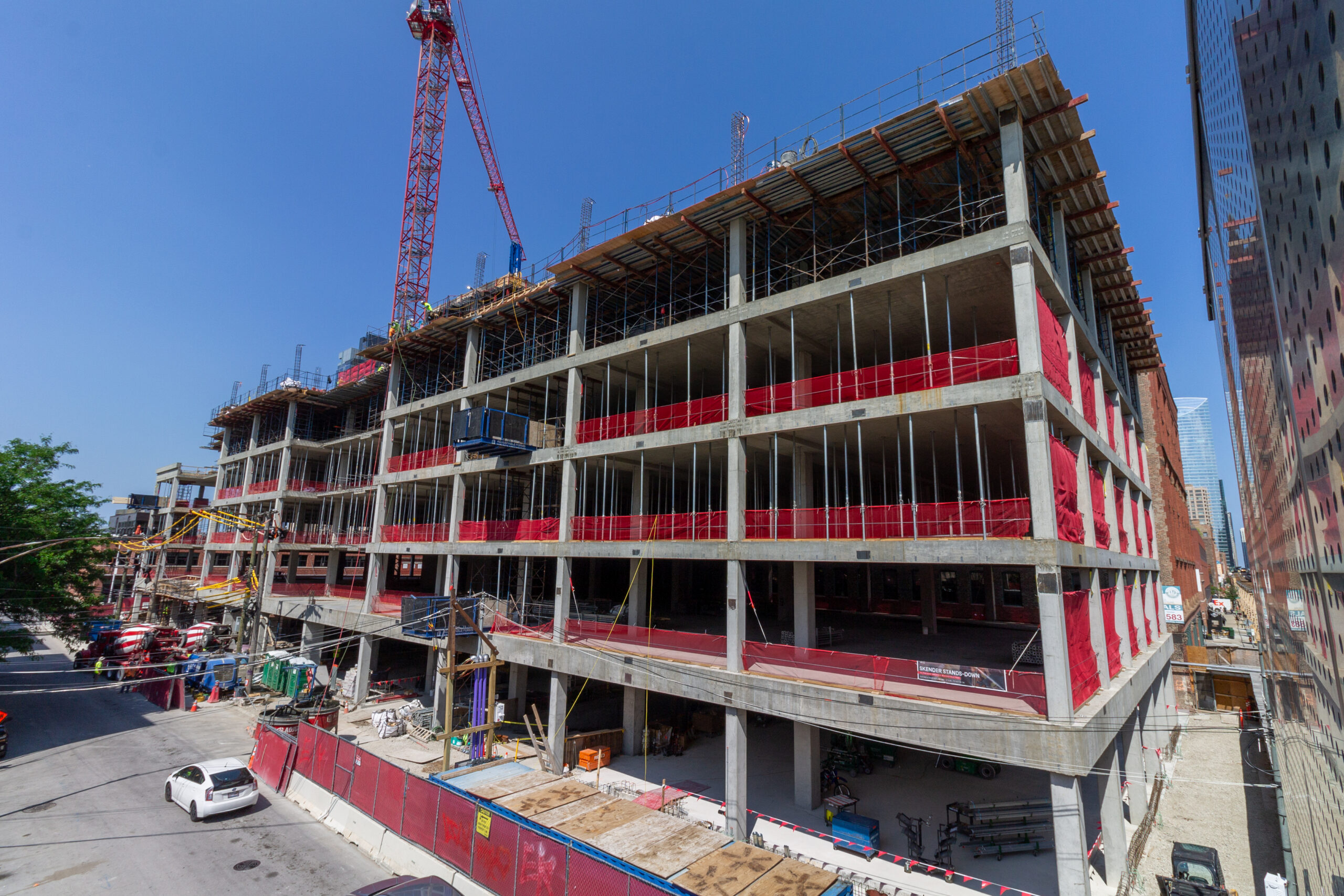
Photo by Daniel Schell
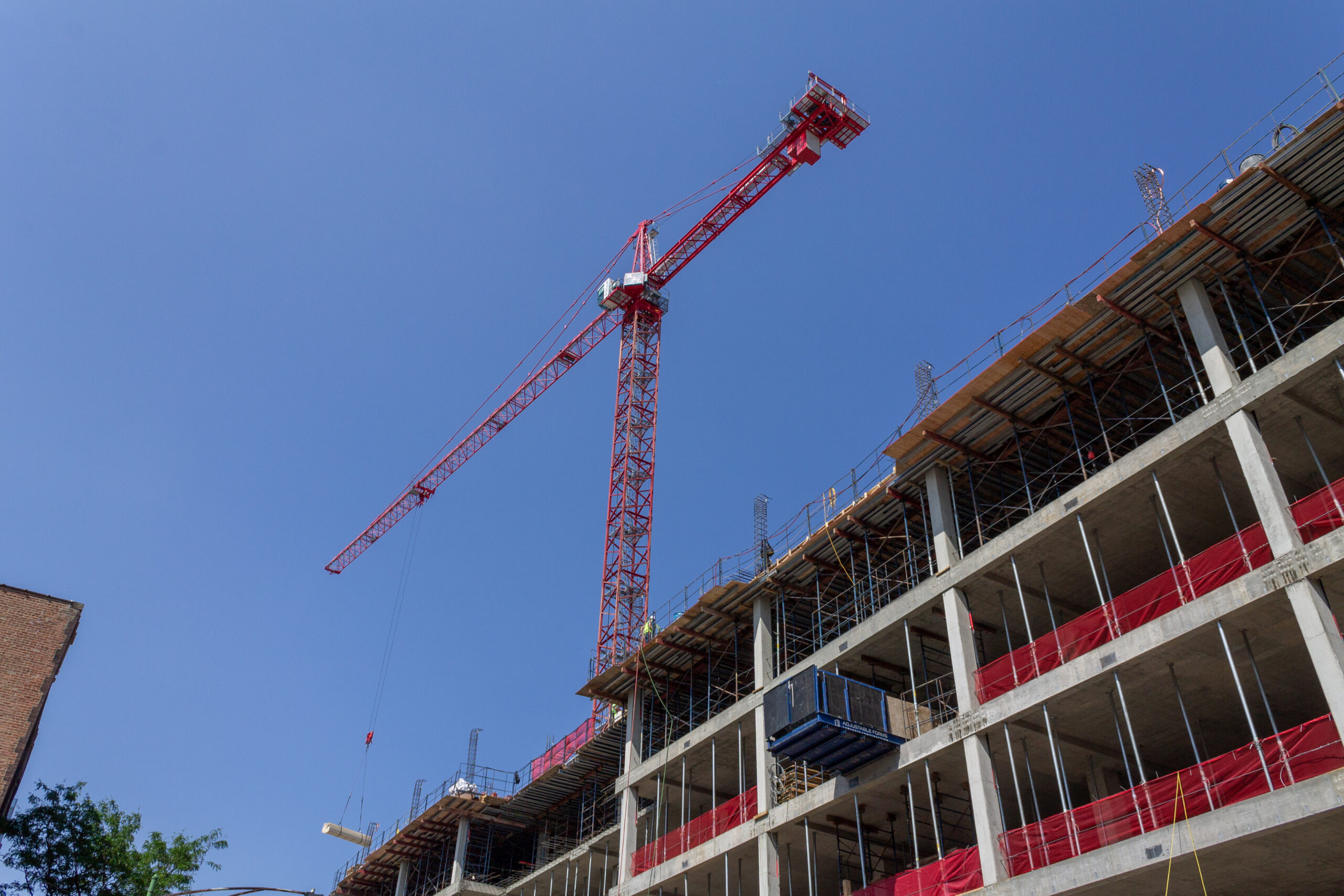
Photo by Daniel Schell
The completed project will feature multiple outdoor terraces, including one on the rooftop, below-grade parking for 80 cars, a fitness center, and more than 20,000 square feet of retail space.
Skender is serving as the general contractor, with Adjustable Concrete handling concrete contractor duties. They celebrated a ceremonial ground-braking in November of 2023. A foundation permit was issued by the City of Chicago August 9, followed by a tower crane permit on October 12. The full building permit was issued March 5 of this year. All the permits from the city of 919 West Fulton are addressed at 217 N Sangamon Street.
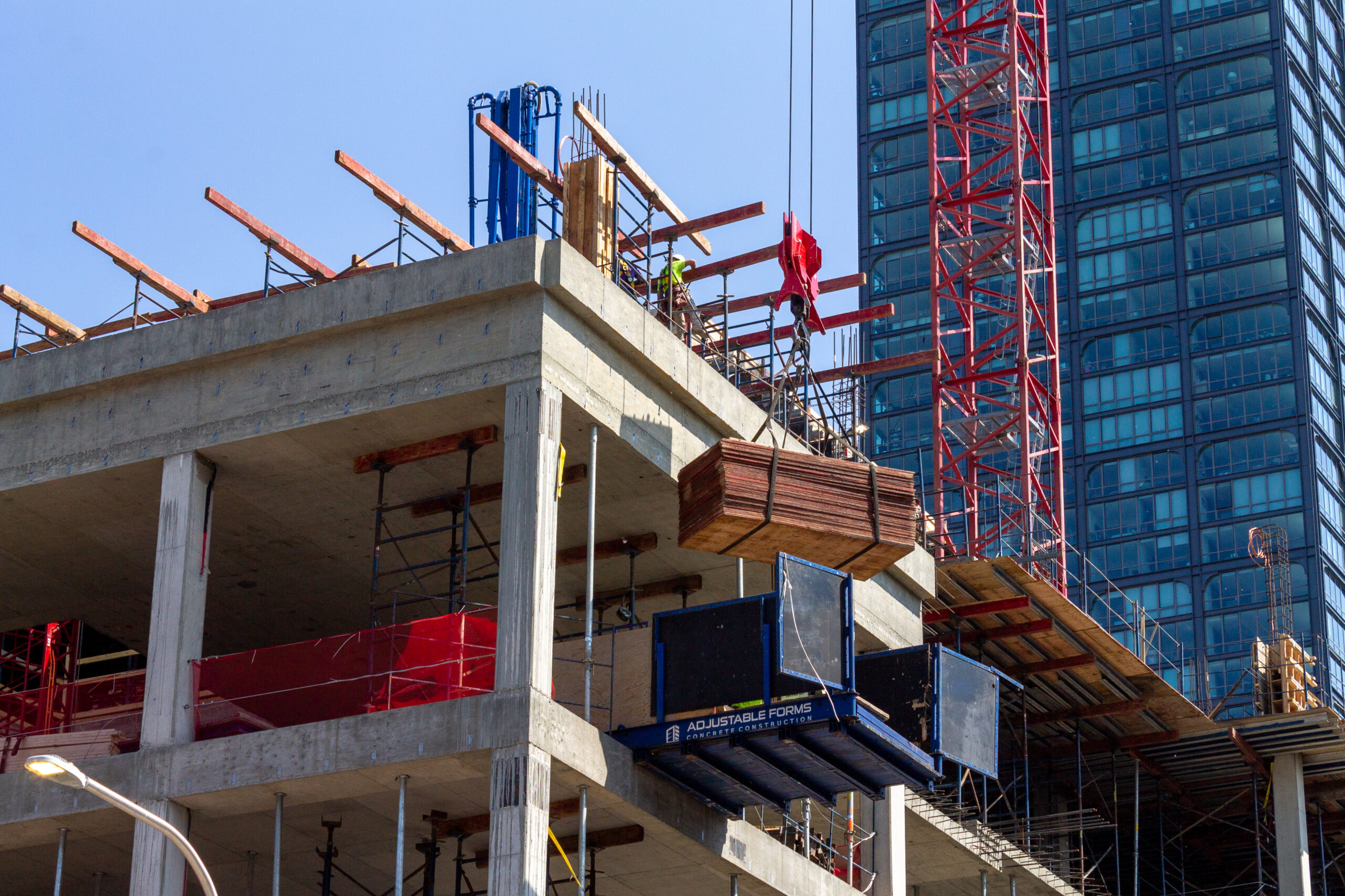
Photo by Daniel Schell
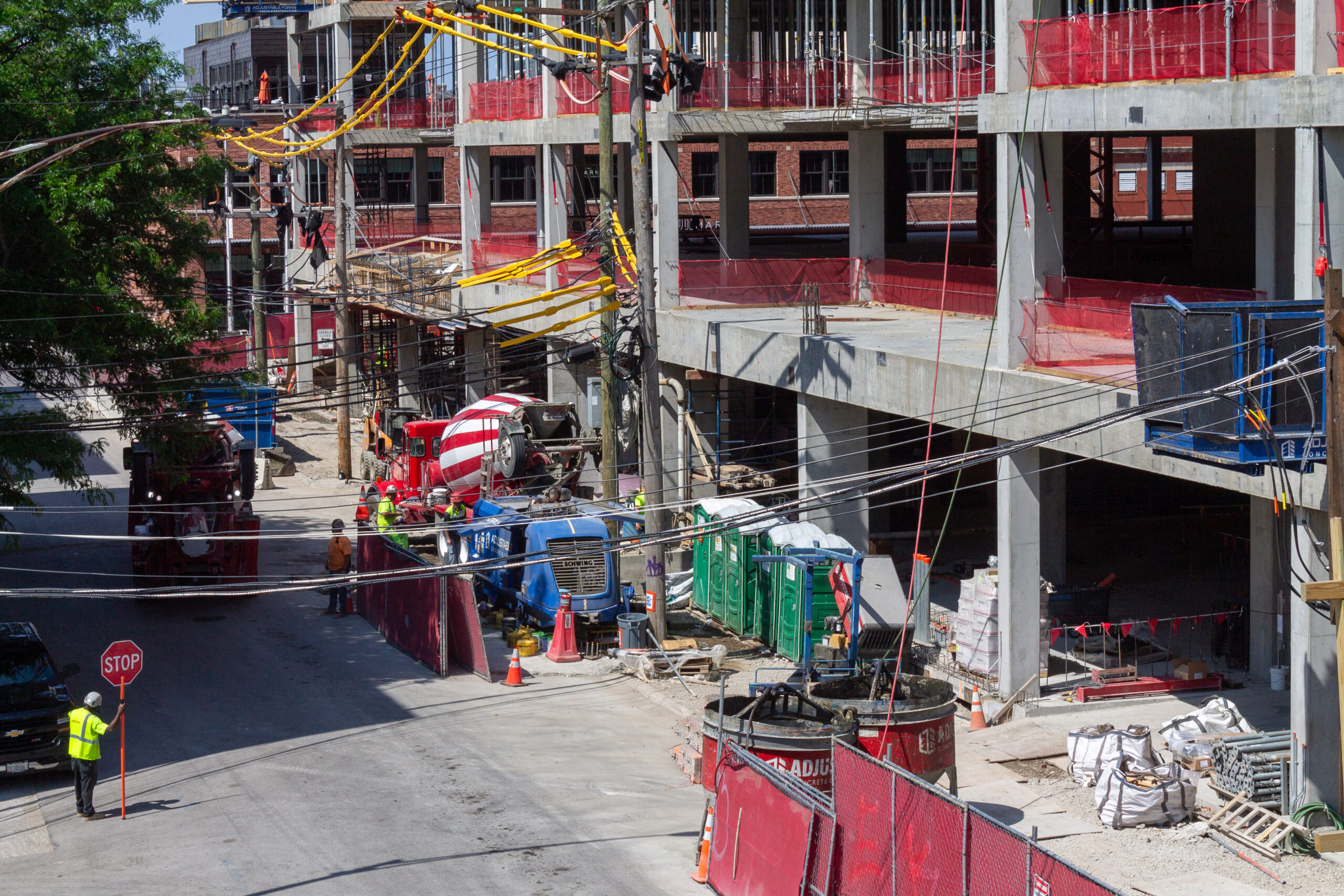
Photo by Daniel Schell
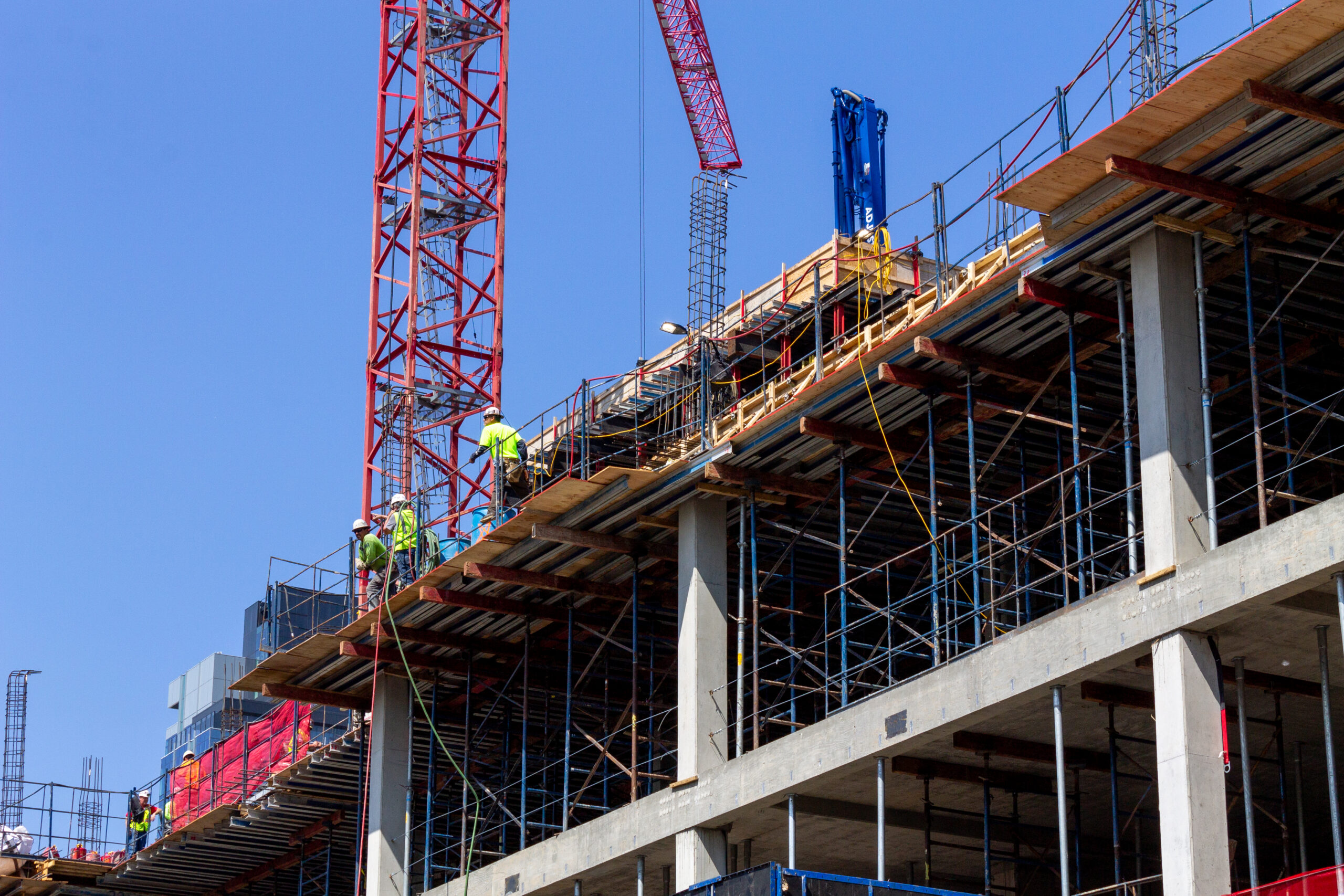
Photo by Daniel Schell
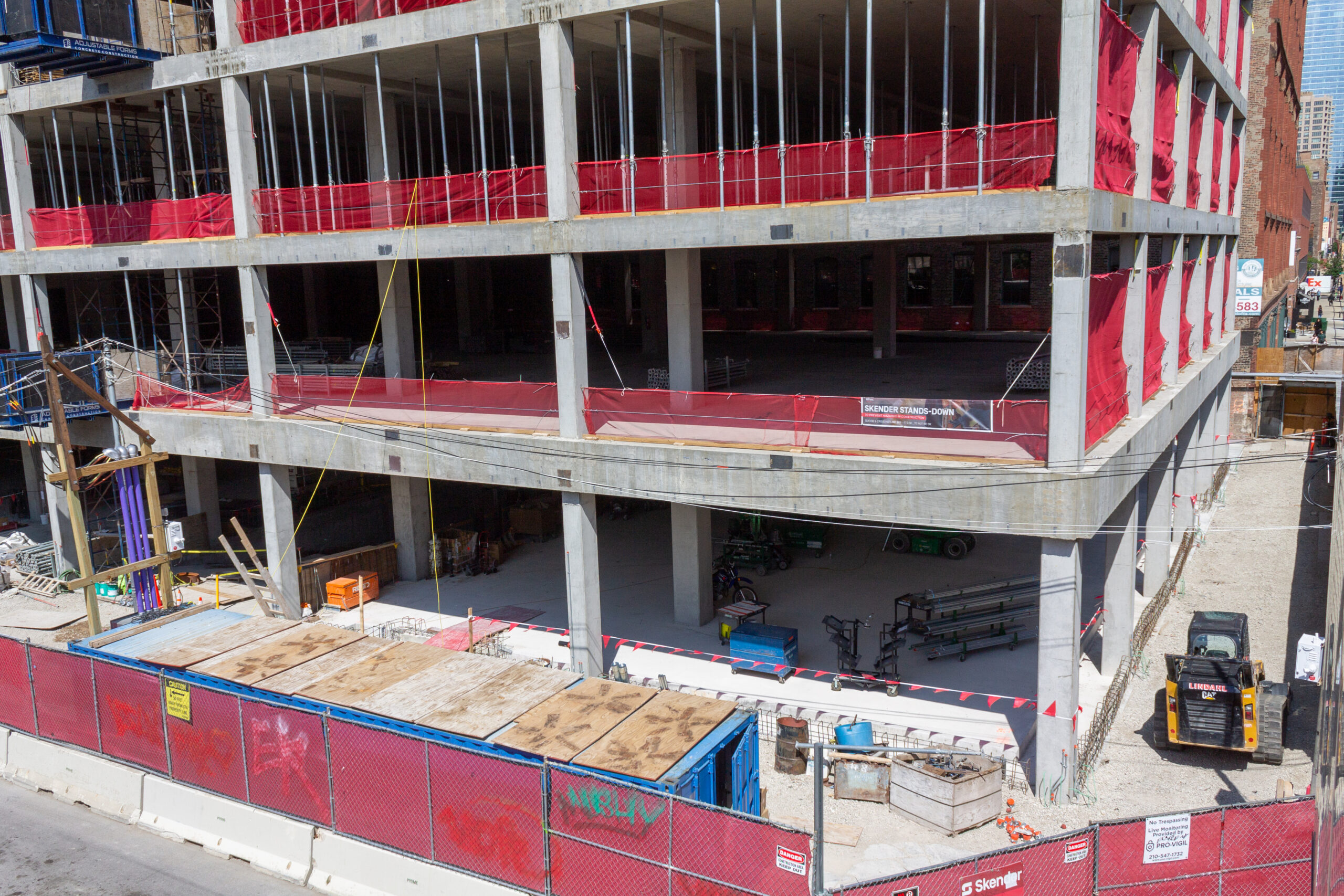
Photo by Daniel Schell
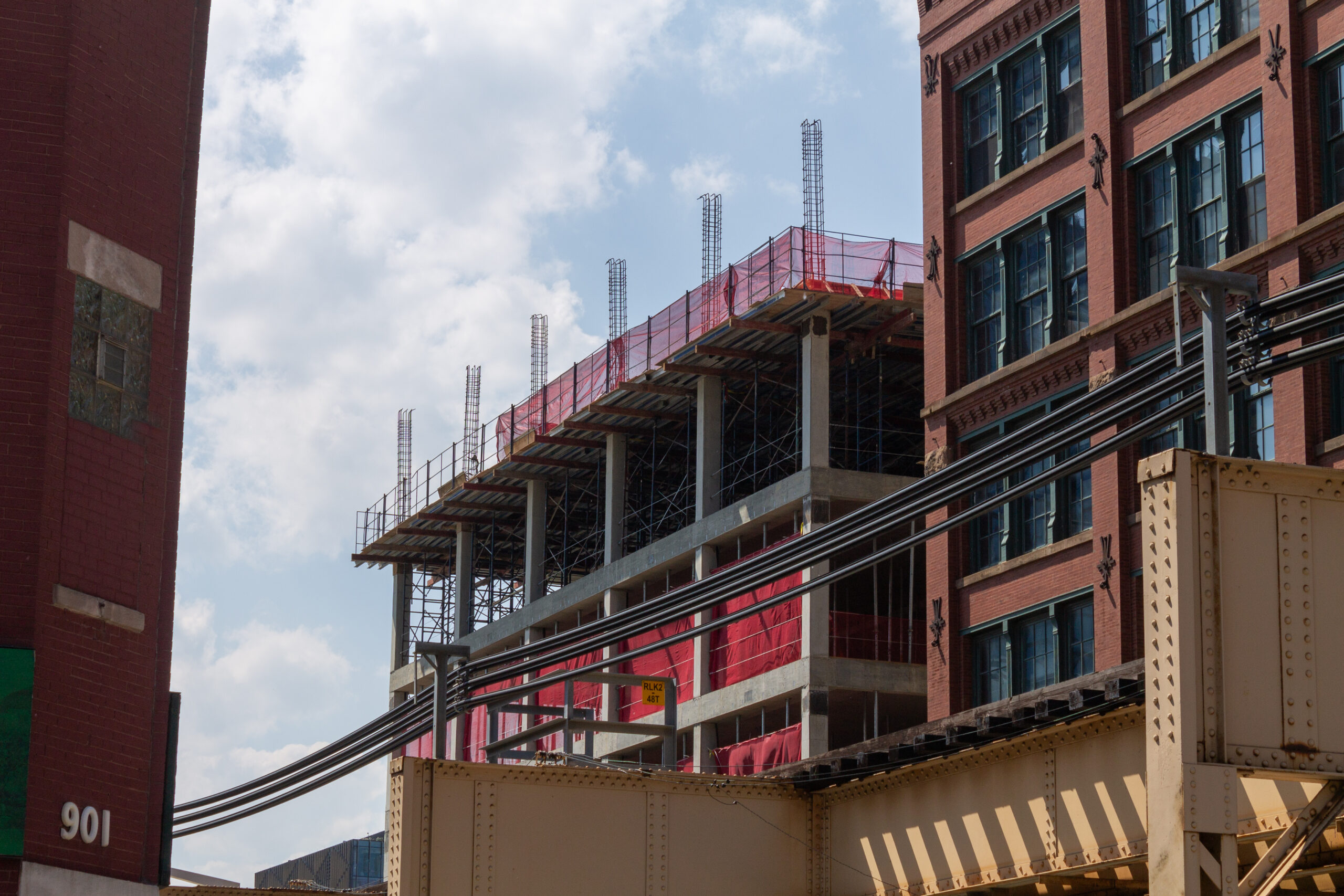
Photo by Daniel Schell
In addition to the aforementioned 80 parking spaces, 919 West Fulton is also very close to several public transit options. The CTA’s Morgan Green-Pink line platform is less than a block away. The #8 Halsted bus stops two blocks to the east, whole the 20 Madison bus has stops four blocks to the south. The 65 Grand bus and Grand Blue Line subway station are each within a six-block walk.
Subscribe to YIMBY’s daily e-mail
Follow YIMBYgram for real-time photo updates
Like YIMBY on Facebook
Follow YIMBY’s Twitter for the latest in YIMBYnews

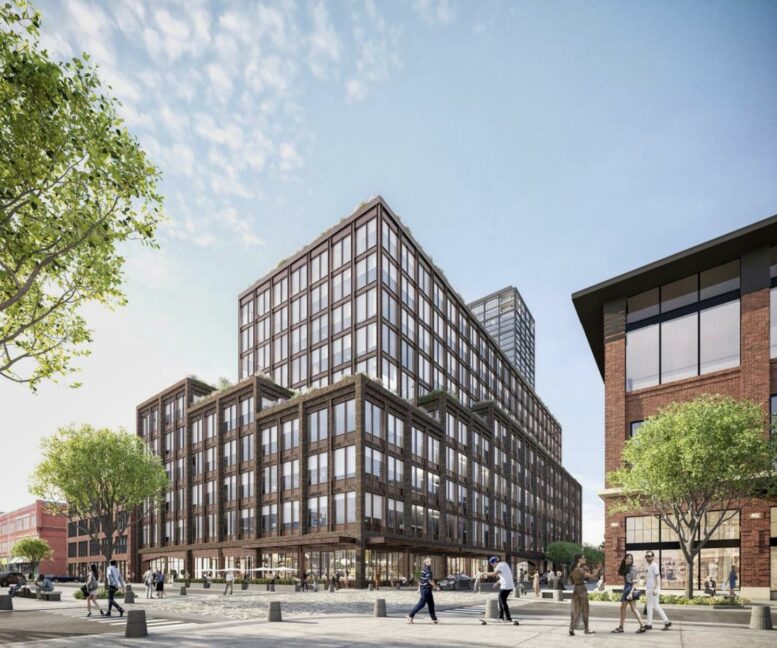
Just Max and you now ?
Vacation 🙂
What happened to Morris Adjmi Architects? I thought they were the design architects.
They were involved in the initial design…Daniel