Initial funding has been announced for the mixed-use development at 835 W Addison Street in Lakeview East. Sitting near the intersection with N Halsted Street, it is across the street from the local Chicago Police Department station which is currently housing a large number of migrants. The project is being led by the Lakeview Lutheran Church and the Over The Rainbow Association, with architecture firm Weese Langley Weese working on its design.
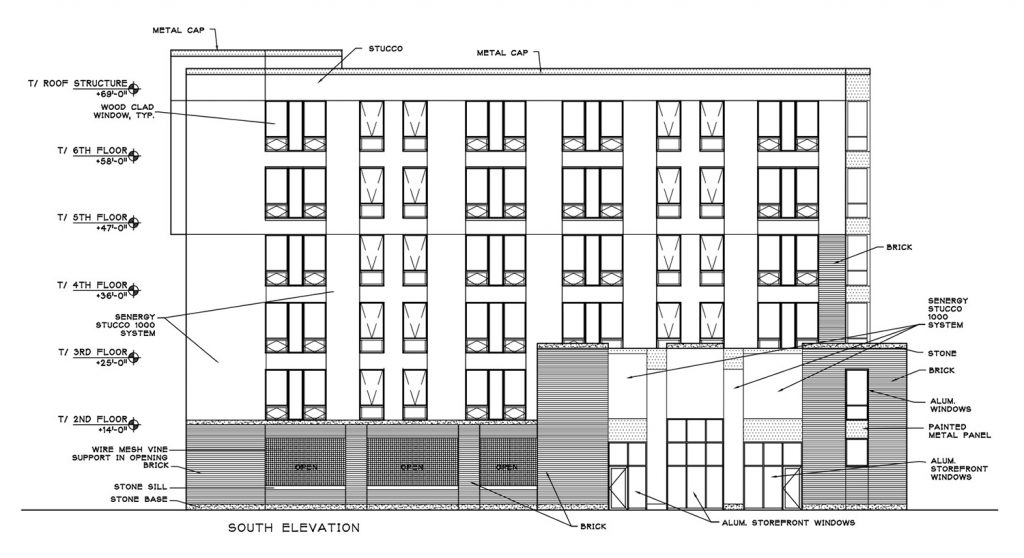
South Elevation for 835 W Addison Street. Drawing by Weese Langley Weese
The new structure will actually be replacing the existing Lakeview Lutheran Church building that occupies the site currently. The church has occupied the site since the 1960s, but has been around since the 1800s. While the current brick building will be demolished, the church will remain in place and occupy part of the ground floor of the upcoming development as part of the exchange for the land itself.
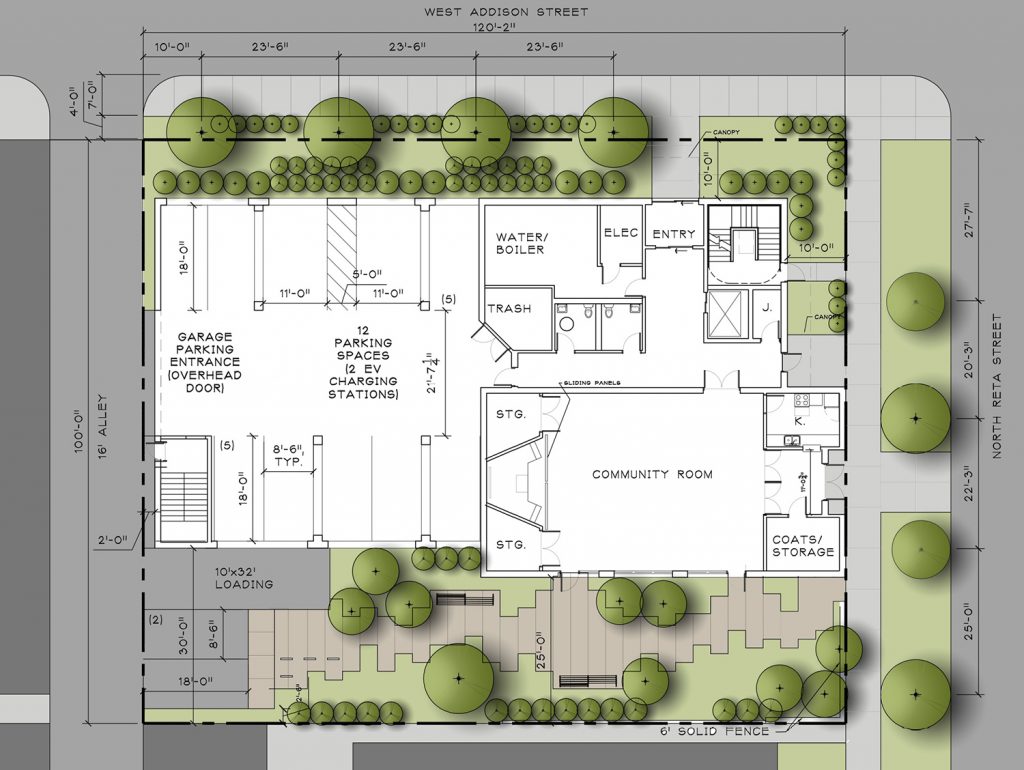
Site Plan for 835 W Addison Street. Drawing by Weese Langley Weese
Rising six stories and 69 feet in height, the new structure will have a basic rectangular shape with a gray facade made up of brick and painted concrete. This will be accented by blue metal panel stripes and spandrels. The building will be slightly set back from the road itself with new tree-coverage for the sidewalk, and a small side garden along its southern edge creating a separation with the adjacent residential and green space for the church.
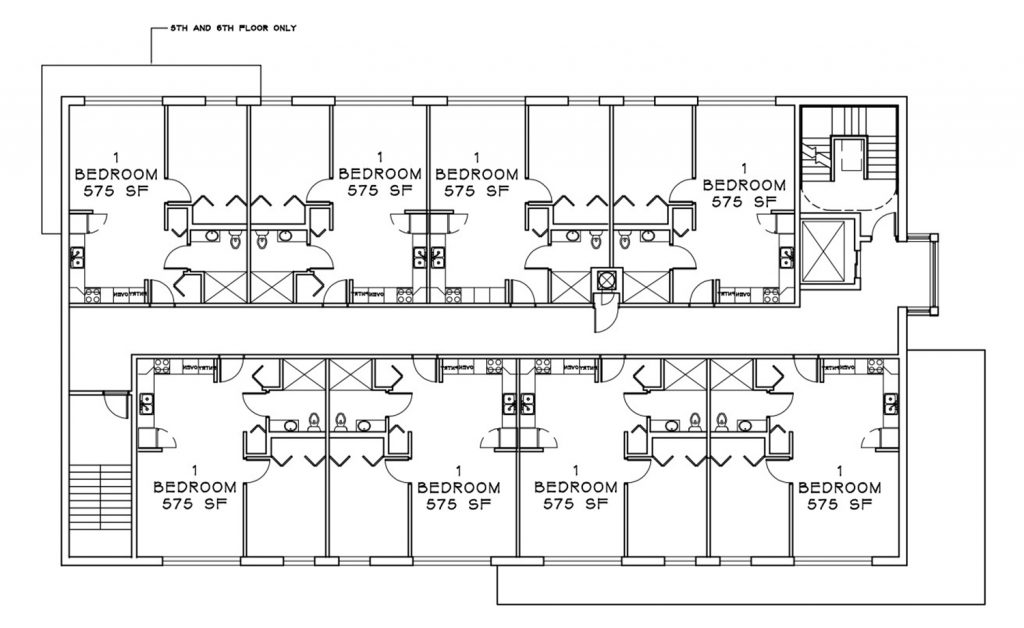
Typical Floor Plan for 835 W Addison Street. Drawing by Weese Langley Weese
The rest of the ground floor will contain a 12-vehicle parking garage, large community room for the church on Sundays, small lobby, and two alley-facing parking spaces. The floors above will hold 37 residential units all of which will be a 575-square-foot fully accessible one-bedroom layout, with a shared laundry room on the second floor. These will all be considered affordable for those making 30 percent of the Area Median Income (AMI).
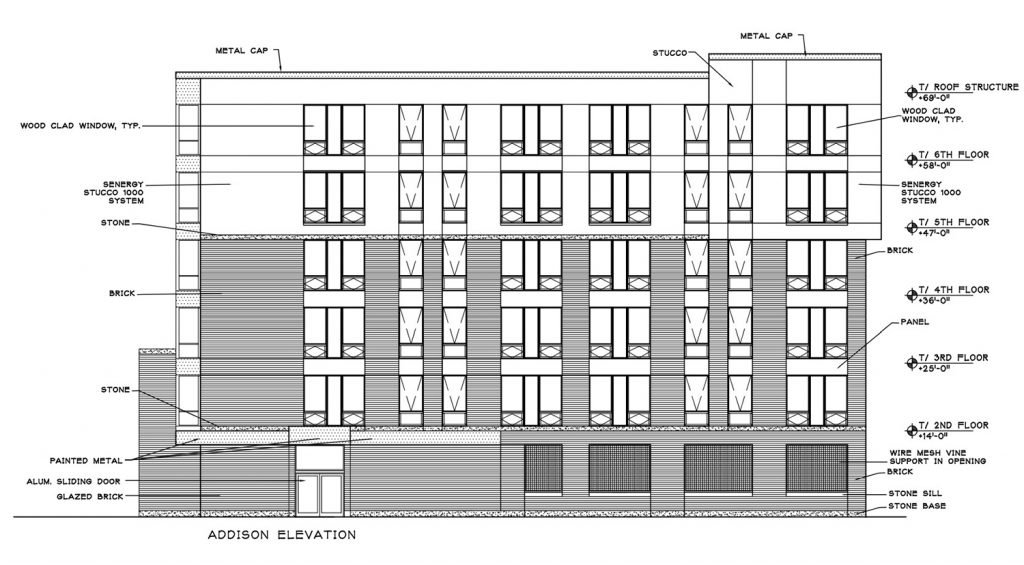
North Elevation for 835 W Addison Street. Drawing by Weese Langley Weese
As mentioned, the building will exceed the current ADA standards with a well-staffed resident service program, roll-in showers, pull-under sinks, accessible appliances, lower switches, outlets, and handles as well. The developers are pursuing $5.8 million in Multi-Family Program Funds, $19 million in IHDA bonds, and $11 million in LIHTC money, requiring City Council approval. No timeline is currently known on its construction.
Subscribe to YIMBY’s daily e-mail
Follow YIMBYgram for real-time photo updates
Like YIMBY on Facebook
Follow YIMBY’s Twitter for the latest in YIMBYnews

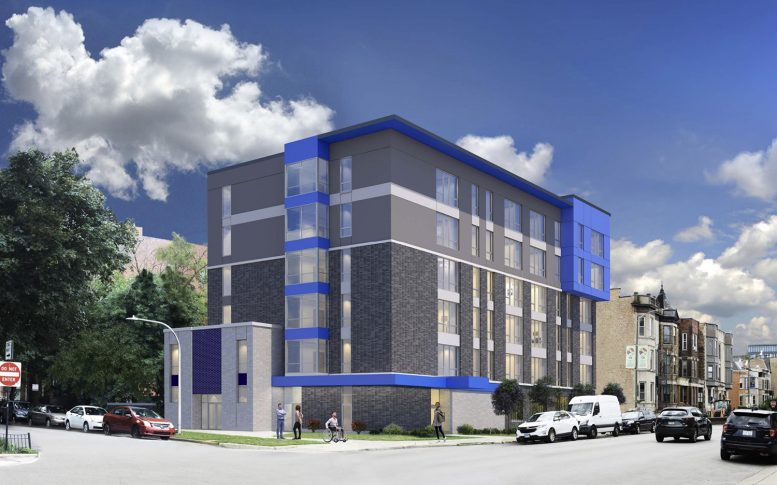
It’ll be nice to have something take up the existing empty space from the church’s parking lot. But also, wow is this an ugly new building. It has the feel of a cheap hotel off of a highway in the middle of nowhere.
Could they have not made the building any uglier? Appreciate the density though, but the design is not the most pleasing to the eye, to say the least. Would have been cool to see them used the stained glass facade from the existing building
We can’t both complain that affordable housing costs too much and that it needs to be built in a more costly manner…
Is this a blue lives matter homage across the street from the po po? Get rid of the hooker blue for some aesthetic decency, give us a rainbow.. anything than this ugly azz beast. Density is nice thought, A++.
People are always complaining. I’m sure the community it serves would be grateful. Geez!!!
This has to be the ugliest building I’ve seen in Chicago planning. I hope they can read all the public feedback and get rid of the blue. It’s a shame to put something that jarring with the surrounding neighborhood.