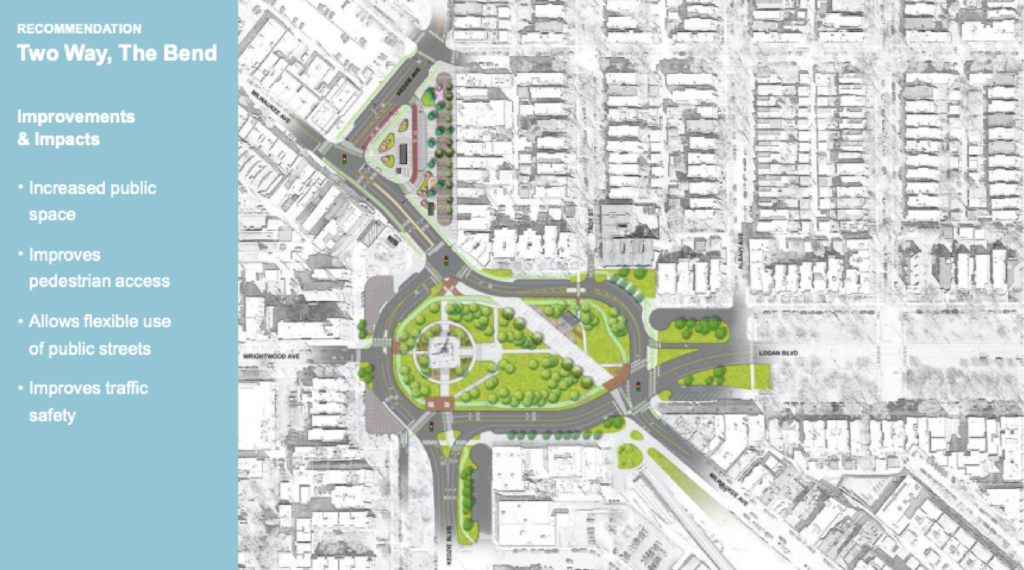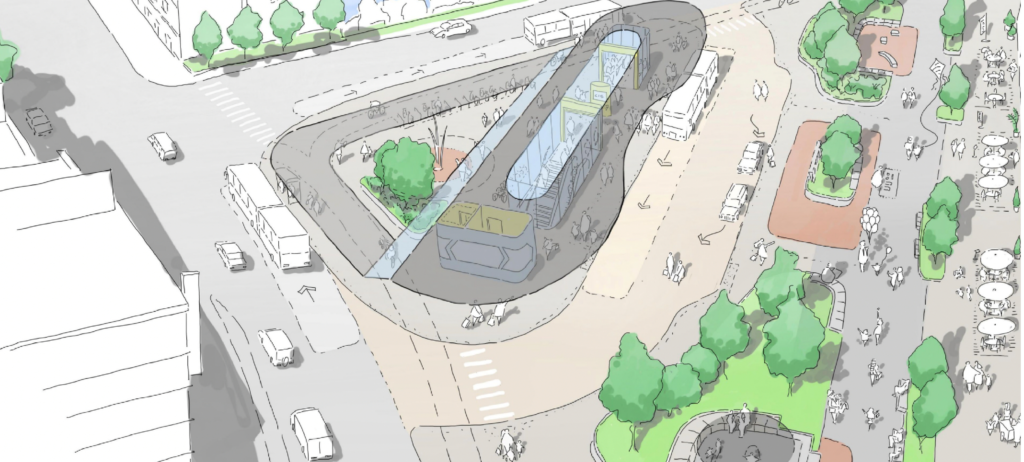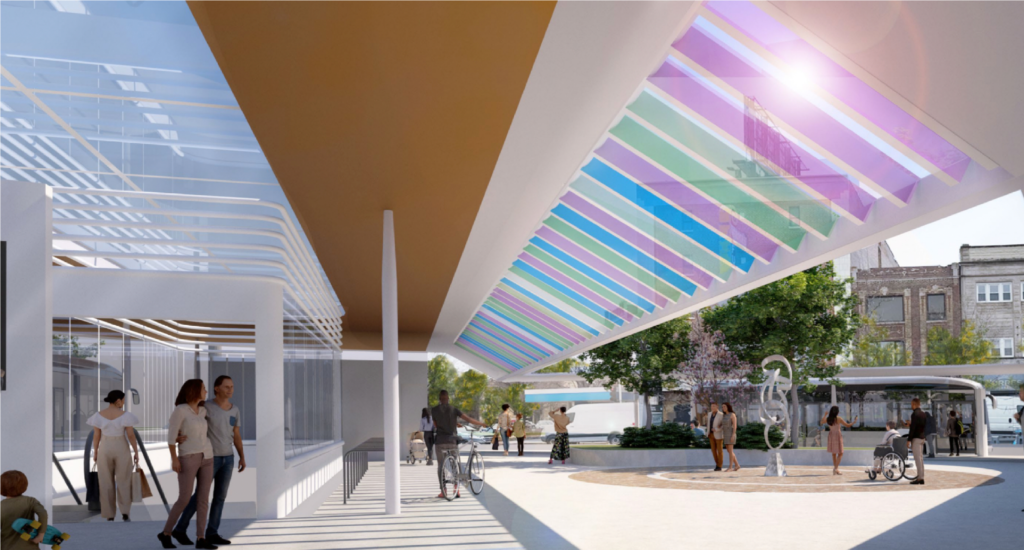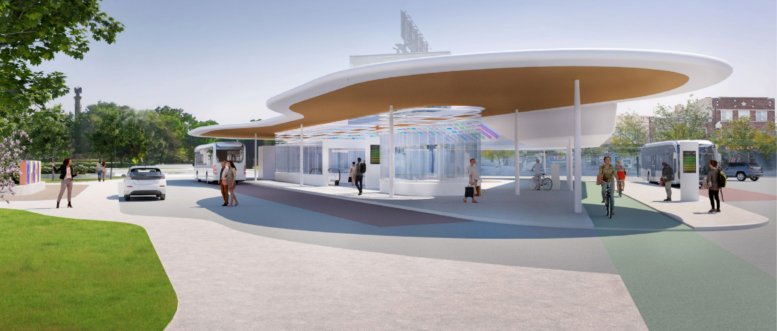Initial renderings have been revealed for the remodel of the Logan Square CTA Blue Line station at 2620 N Milwaukee Avenue. Located on the intersection with N Kedzie Avenue across the street from the famed square, the multi-exit station is set to receive its first major renovation in its 50-year history. The project is being led by Chicago Transit Authority and the Chicago Department of Transportation who are working local-form Jacobs Engineering on its design.

Site map of rebuilt Logan Square via CDOT
As the main square gears up for a major reconstruction, the area surrounding the station is set to be redesigned with a portion of Kedzie being rerouted through the current bus loop. This will allow for a portion of the existing road to be closed and turned into a new pedestrian plaza dubbed ‘La Placita’. To complete the renovated experience, the station house will receive a new canopy, renovated entry, and updated facilities.

Rendering of Logan Square station remodel by Jacobs Engineering
While the design has not been finalized, renderings show a new large undulating canopy covering an expanded entry with new access points, potential elevator lobby for accessibility, a revised bus loop, and new digital signage with arrival times. The main focal point of the reconstruction will be a large skylight with multi-colored glass panels and lights, improving the overall aesthetics of the 1970’s station.

Rendering of Logan Square station remodel by Jacobs Engineering
The greater square redevelopment is set to begin construction later this year according to Block Club after receiving over $20 million in federal grants and TIF money, after being announced over five-years ago. However at this moment neither a cost nor timeline is known for the station reconstruction, but the surrounding work is set to be completed by 2025.
Subscribe to YIMBY’s daily e-mail
Follow YIMBYgram for real-time photo updates
Like YIMBY on Facebook
Follow YIMBY’s Twitter for the latest in YIMBYnews


Really tacky. Why tear down a landmark?
I wonder why they decided to move the Kedzie intersection. It would seem better to have one traffic light, rather than two. There must be some engineering constraint.
Traffic should move in a counter-clockwise direction around the circular Logan “square” allowing for a reduction in lane count and expansion of green space. What a$$clown engineer designed this?