The Chicago Plan Commission has approved a new affordable housing development at 1801 S Wabash Avenue and 1800 S Michigan Avenue in the South Loop. The two-lot proposal spans the whole block of E 18th Street and is made up of one existing structure on Wabash Avenue, and a surface parking lot on Michigan Avenue. National non-profit Mercy Housing is working with Nia Architects working on the project which was updated earlier this year when it secured funding.
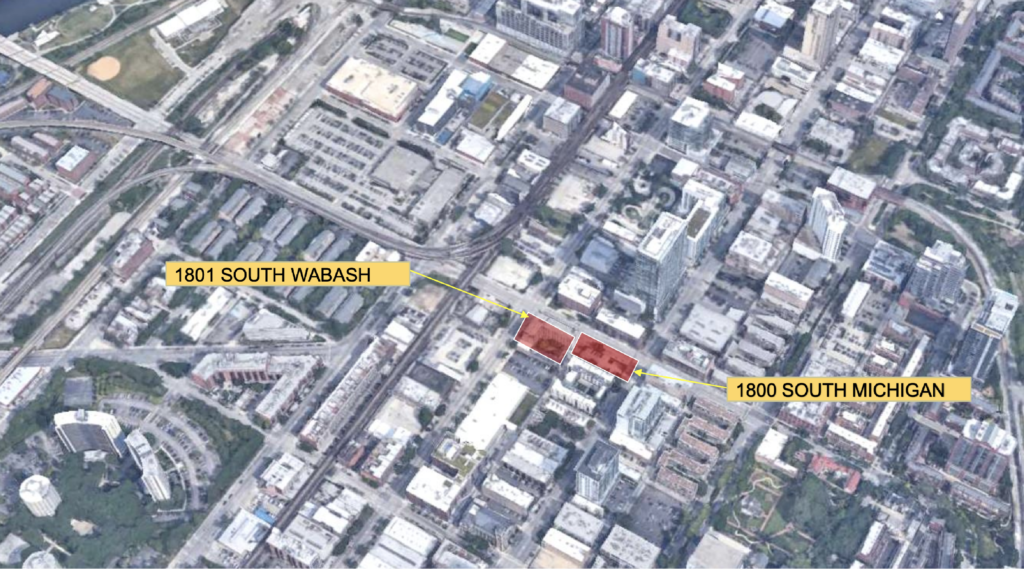
Site plan of 1801 S Wabash and 1800 S Michigan by Nia Architects
Consisting of two buildings with 150 affordable residential units combined after the work is completed, the development will redevelop the existing building and add an additional structure adjacent to it:
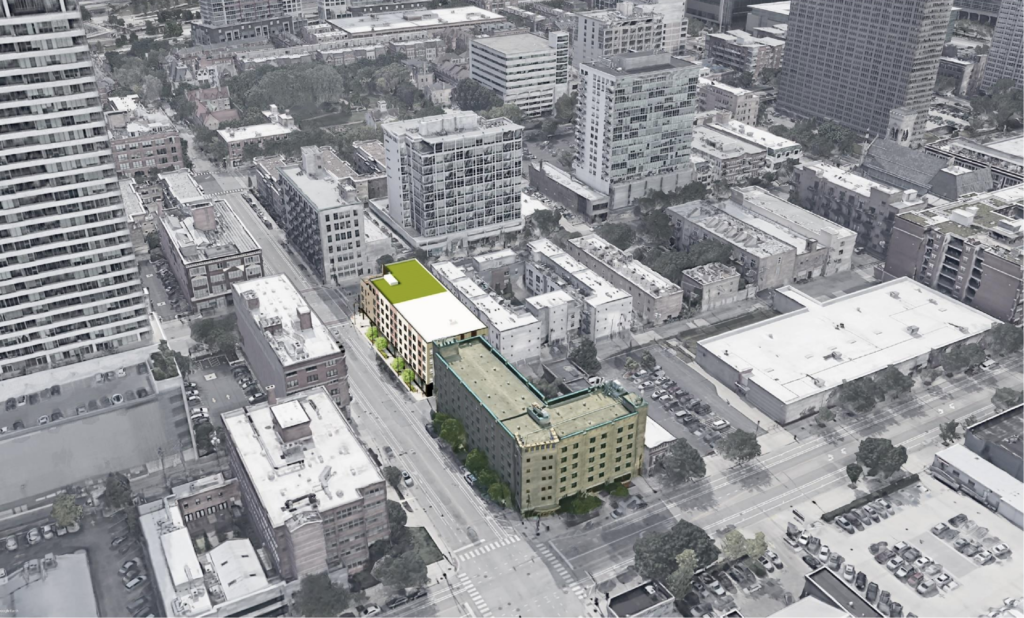
Rendering of 1801 S Wabash and 1800 S Michigan by Nia Architects
1800 S Michigan Avenue
Clad in a beige brick facade punctured by small windows with green frames, the existing six-story and 62-foot-tall structure currently holds 100 Single-Room Occupancy (SRO) units which will be completely renovated. Previous plans called for the complete gut rehab of the building in exchange for 80 residential units made up of studios and one-bedrooms; the project was updated instead to maintain the maximum number of SROs allowed per code by converting them to high-quality efficiencies.
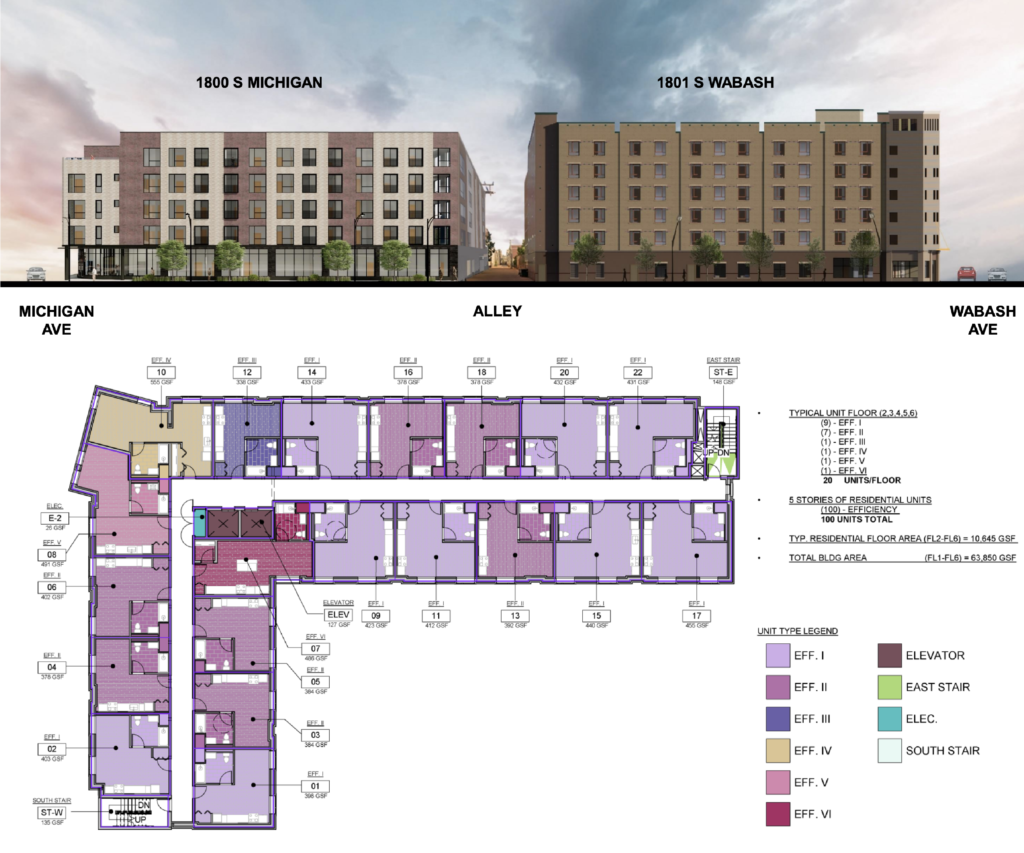
Elevation and floor plan of 1801 S Wabash Avenue by Nia Architects
Due to code requirements there will be six different layouts of varying sizes with some on the larger size featuring a slightly separate bedroom space. Additionally a small courtyard garden at the center of the L-shaped building will be touched up with a redevelopment of the common areas including a kitchen, fitness, storage, and laundry rooms as well as a bike parking room. Residents here will have access to four vehicle parking spaces the side off of the alley.
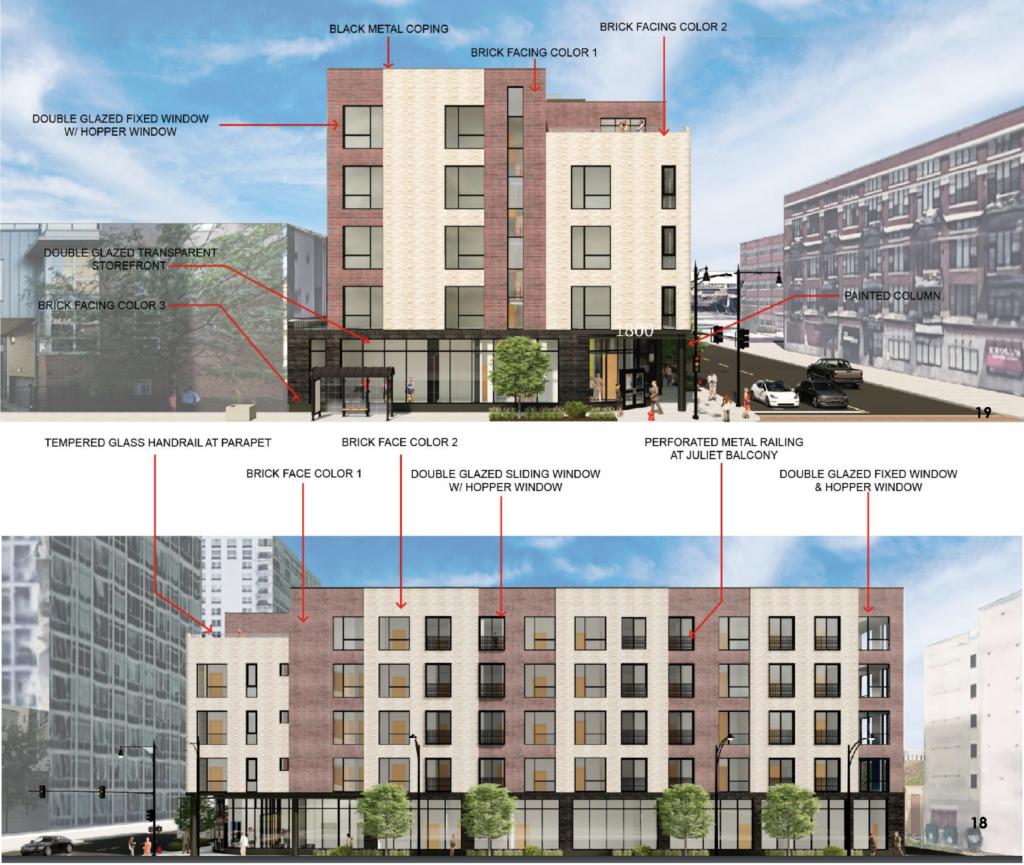
Elevations of 1800 S Michigan by Nia Architects
1800 S Michigan Avenue
Set to be built just east of the existing building across the aforementioned alley, this new structure will rise five stories and 60 feet tall in a linear shape parallel to 18th Street. With no ground-floor retail either, the first level will have storefront windows looking into the communal laundry room, computer center, and offices. The rest of this floor will hold a small fitness room with a separate studio space as well as 14-indoor vehicle parking spaces connected to the alley.
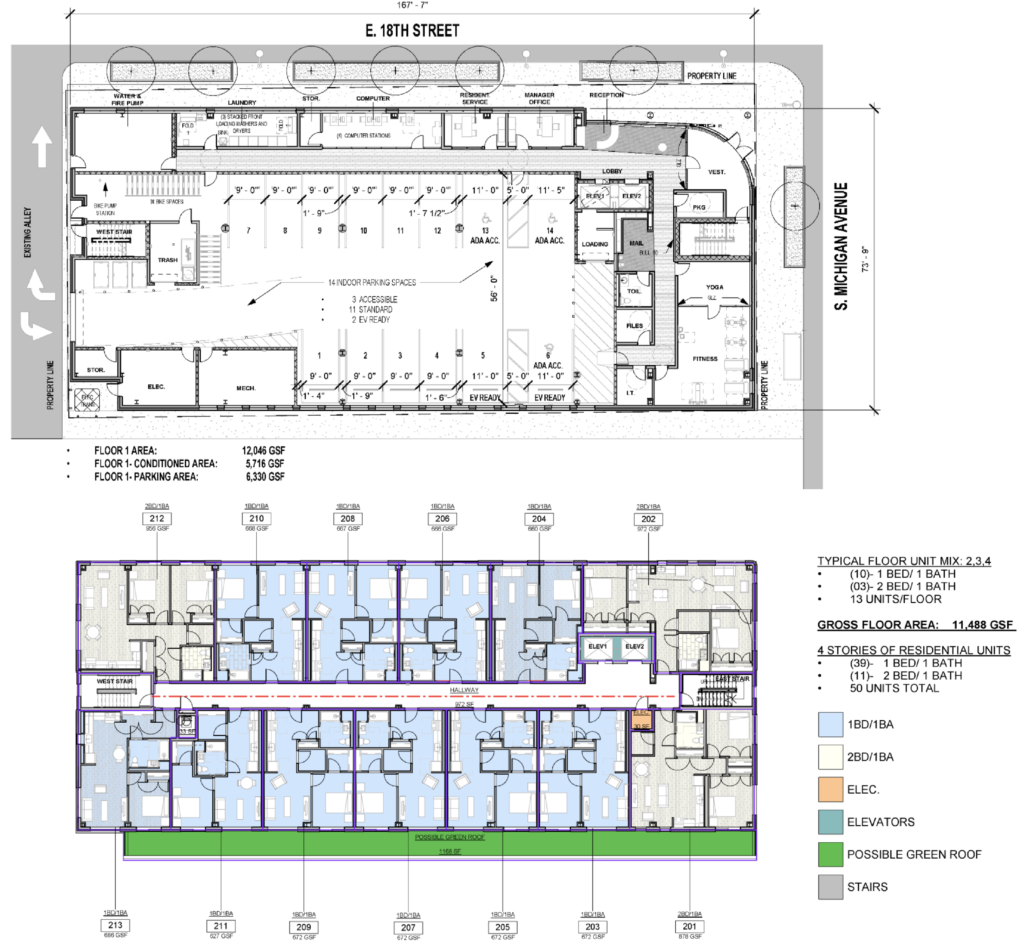
Ground (top) and typical (bottom) floor plans of 1800 S Michigan by Nia Architects
The floors above will hold 50 residential units made up of 39 one-bedroom and 11 two-bedroom layouts aimed at working families, available to those making up to 60 percent of the AMI. A small setback on the fifth floor will create an outdoor terrace space connected to a community room with a kitchen. Clad in three colors of brick, the ground floor will feature a dark gray brick with the upper levels using vertical bands of red and beige brick to split up the massing.
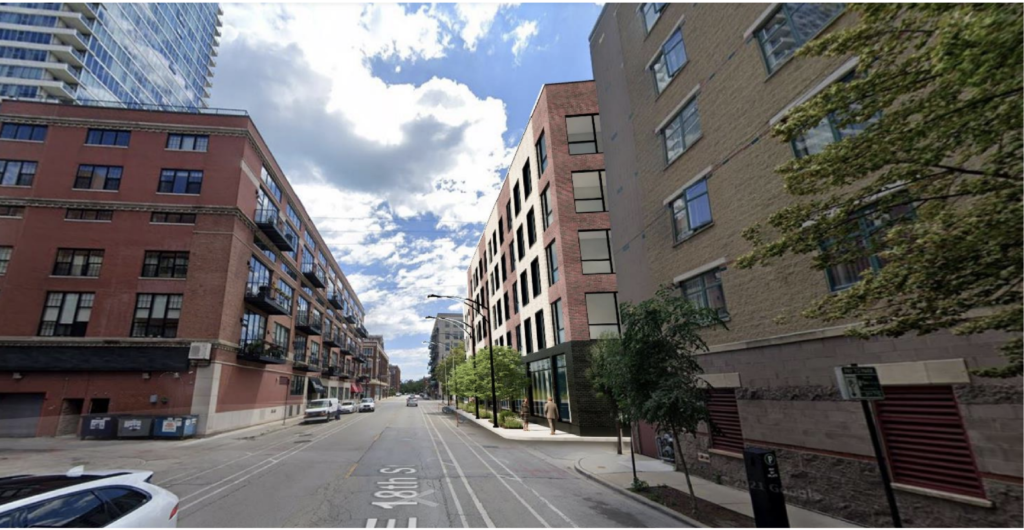
Rendering of 1800 S Michigan by Nia Architects
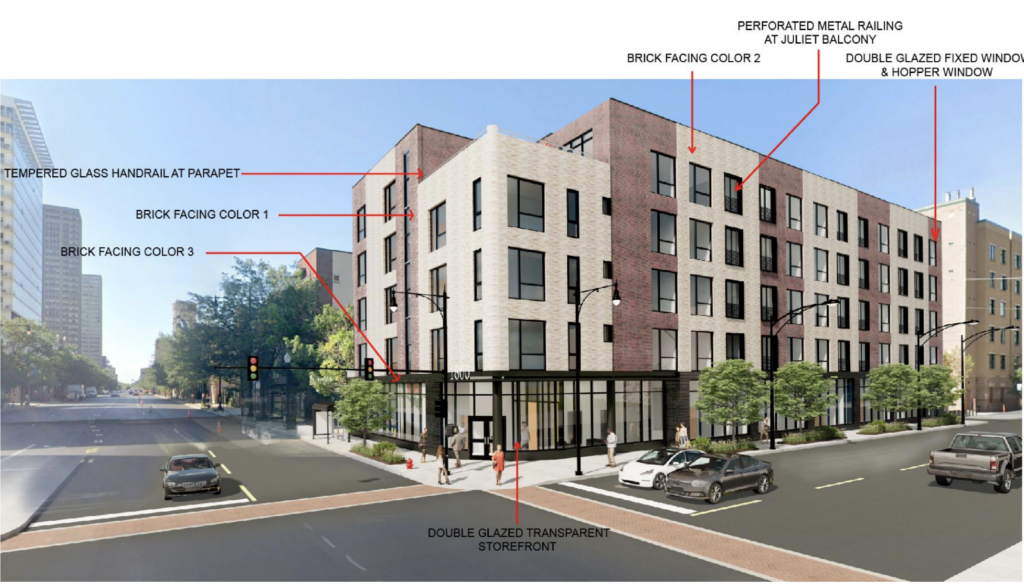
Rendering of 1800 S Michigan by Nia Architects
With a total of 18 vehicle and 150 bicycle parking spaces, future residents will have access to CTA bus service for Routes 1, 3, 4, 21, 29, and 62 as well as the CTA Green Line at Cermak McCormick Place station within an eight-minute walk. With a cost of over $35 million, the project secured a $21 million bond from the Department of Housing along with $1.3 million from LIHTC’s, $6.25 million from a Chicago Multi-Family Loan, and $6.75 million in Donation Tax Credits. No construction timeline has been currently announced.
Subscribe to YIMBY’s daily e-mail
Follow YIMBYgram for real-time photo updates
Like YIMBY on Facebook
Follow YIMBY’s Twitter for the latest in YIMBYnews

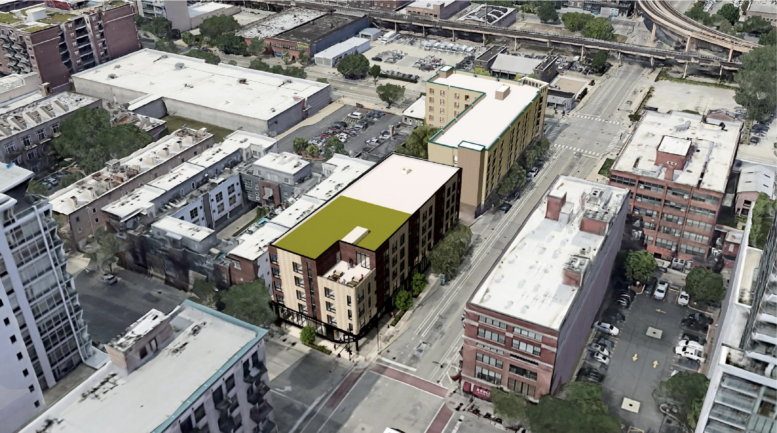
I feel like it should probably be taller
Love this—More good quality affordable housing IN the city is overdue!