The Chicago Plan Commission has approved the redevelopment of the Van Buren Metra station within Grant Park in The Loop. Formally located at 401-407 S Michigan Avenue at the northern end of the park’s grand entrance on E Ida B Wells Drive, the station features entrances on both sides of the avenue as well as the famed Paris Metro-style entrance on the east side. Now Metra is proposing a major renovation led by Muller2 Architects with new entrances and updated pedestrian flow.
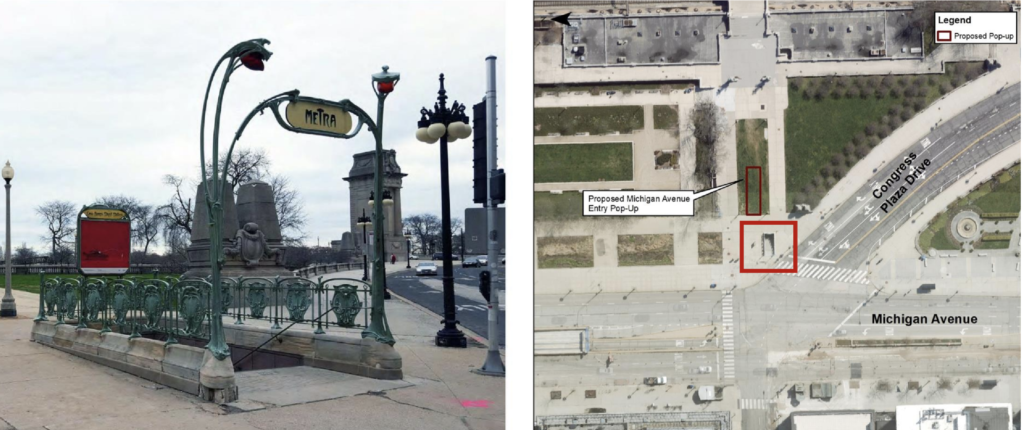
Current view of the Paris Metro entrance via DPD
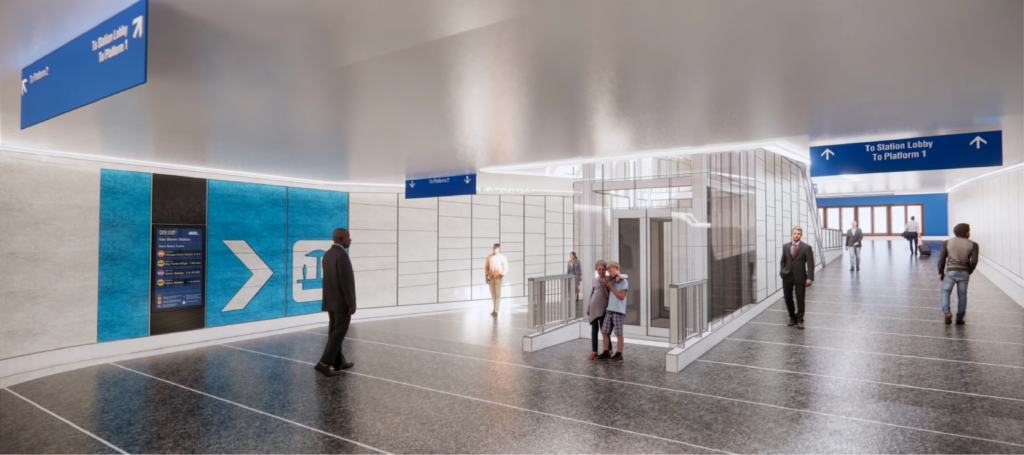
Rendering of updated station interior by Muller2
Currently the station is anchored by the famed French Art Nouveau-style entrance made an exact copy from the original molds used for the Paris Metro designed by Hector Guimard, it was built in 2003 as a gift from Paris to its sister cities with others going to Mexico City and Lisbon. Now it will be carefully removed, restored, and repainted as it’s moved into storage while the Department of Cultural Affairs finds a new home for it, kicking off the greater construction project which will partially focus on added accessibility.
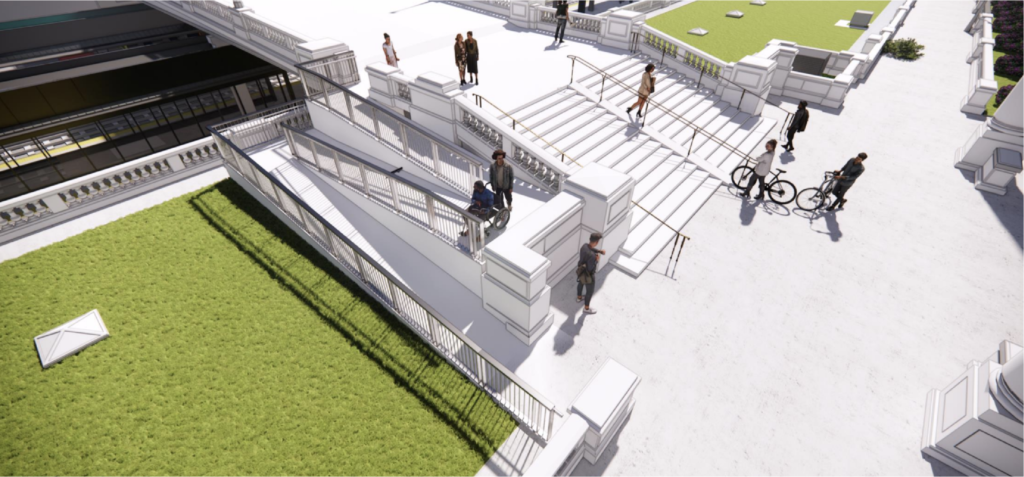
Rendering of new park entrance ramp and stairs by Muller2
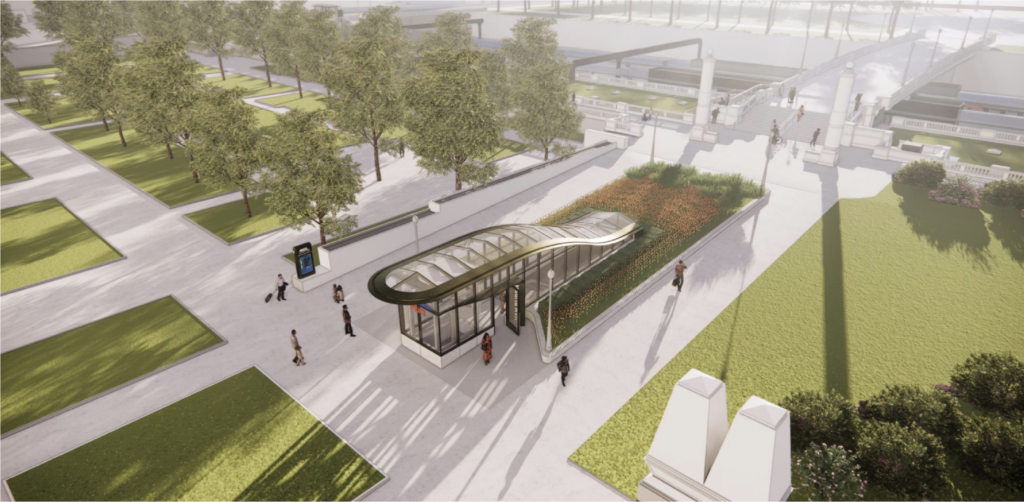
Rendering of the station’s new main entrance by Muller2
Starting on the westside of Michigan Avenue, the two existing entrances will have their damaged glass replaced, metal frame repainted, waterproofing and drainage improved, as well as receive a new stone base with a decorative relief pattern. Moving east the Paris entrance will be sealed and a new larger entrance will be constructed in the existing grass-patch nearby, with a curved glass design similar to some of the South Loop CTA stations. The new entry will boast an elevator, stairs, digital signage, and a flower garden behind it.
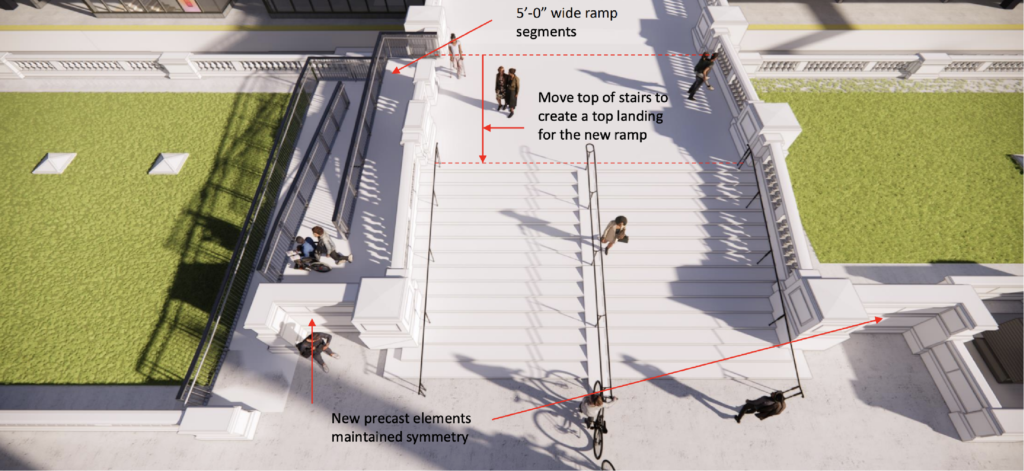
Rendering of new park entrance ramp and stairs by Muller2
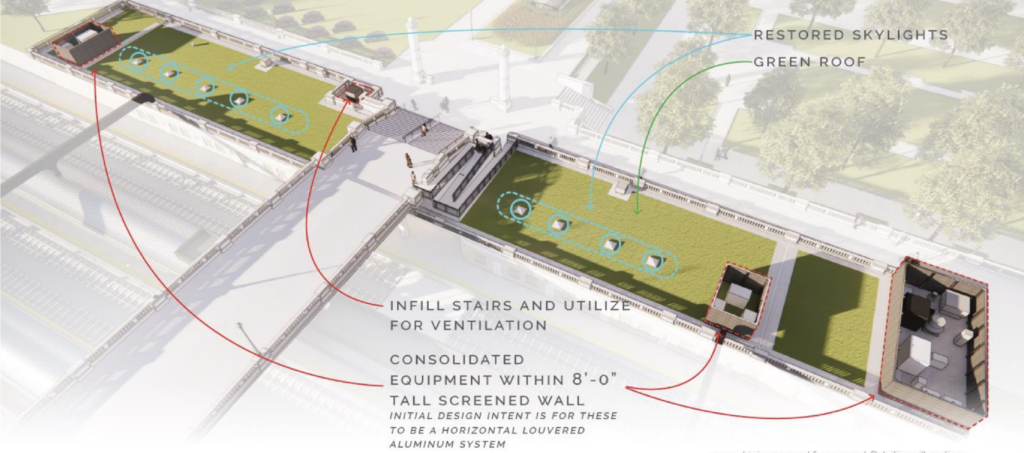
Rendering of updated station roof by Muller2
Next to the new entrance will be a new ADA ramp built onto the stairs leading up to the existing bridge, the steps will be slightly relocated and see the addition of new metal handrails as well as cuts to its original stone elements. The ramp will be built on top of the sunken station’s new green roof which will have all of its rooftop equipment consolidated into screened areas and skylights restored. The actual station house below will also receive updates to its lobby, waiting rooms, restrooms, and more.
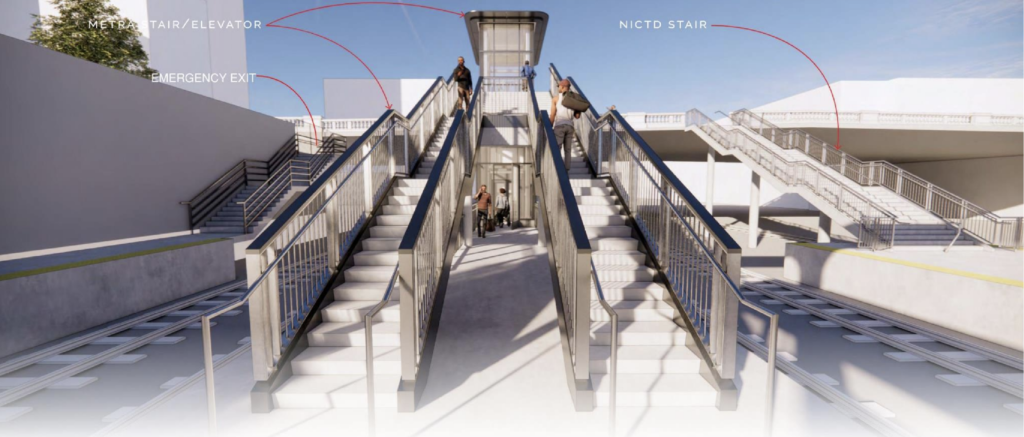
Rendering of the Jackson Drive entrance by Muller2
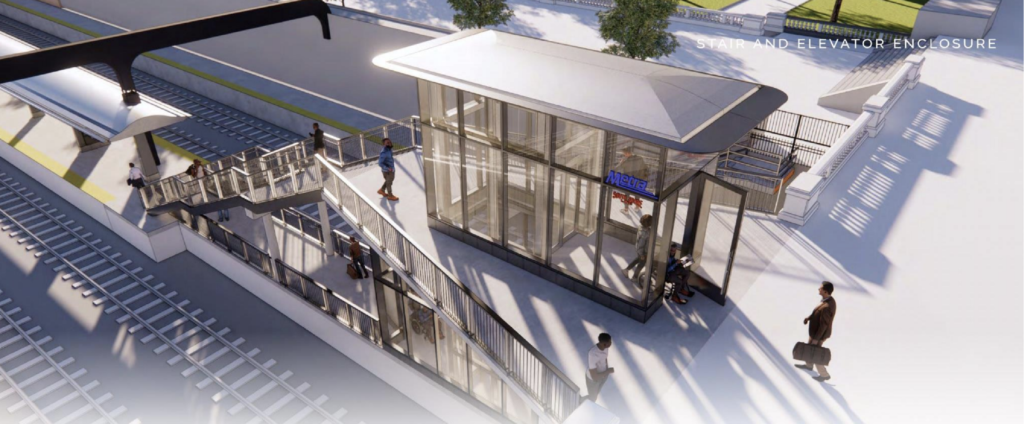
Rendering of the Jackson Drive entrance by Muller2
The platform itself will also be repaired and have much of its canopies replaced leading to a new entrance on E Jackson Drive. The new entry will be anchored by a modern glass elevator shaft flanked by two new staircases on either side, this will allow for increased passenger flow and added emergency exits as well. The roughly $100 million project can now move forward with its construction process expected to begin in 2024 and finish by 2027.
The full presentation for the work can be found here.
Subscribe to YIMBY’s daily e-mail
Follow YIMBYgram for real-time photo updates
Like YIMBY on Facebook
Follow YIMBY’s Twitter for the latest in YIMBYnews

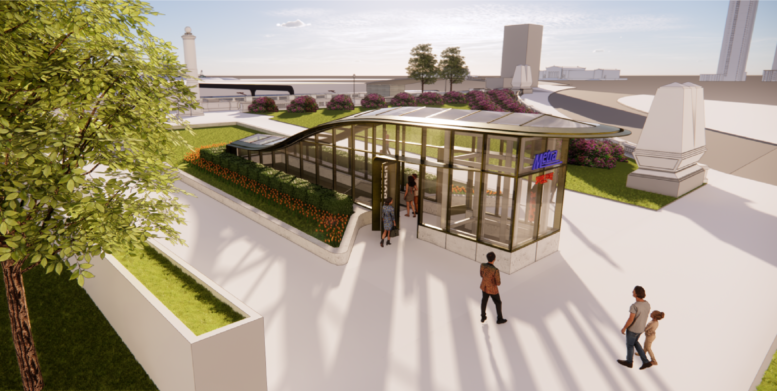
100 million ? And 3 years? Wild. One station redesign at a cost of 30 story modern high rise. 🤦🏻♂️ it’s time to start outsourcing all city repairs to private companies
Includes full renovation of historic station house interior and all new mechanicals, full replacement of two platforms and canopyies, construction of a new thrid platform with track modifications, reroofing of station and replacement of historic stair. Four new stairs three new elevators ren ovation of one more elevator, new wayfinding, complete removal and reconstruction of the underground passage from the station house to the west side of michigan avenue, relocation of the Guimard stair, and renovation of the Michigan Ave stairs. Its a lot of stuff.
Please please tell me where your contrator is that will build a 30 story building for $100M. I would like to take advantage of that increadible bargain.
Yes. It’s amazing to see continued support for public sector unions in this city considering how evident it is they either cause or exaceraerbate so many of the challenges this city has. From transit to education to policing to sustainable development.
I’m so glad Metra has been investing so much in their stations recently, particularly this one. Van Buren was really starting to look shabby.
This looks like a 900K dollar project.
I suggest those questioning the cost take a look at the preso from the link at the end. This is not just a touch up but a whole rebuild of 2 entrances, plus station and platform work along with the touch up of the 2 West side entrances. The fact that they are going to keep it open to the public during all of this just adds to the cost.
It would be interesting to know how many people use this station per day and if this justifies the expense.
Couldn’t we cap the railway to make a continuation of green space in the park for 100mil? That seems more beneficial to everyone, and you still get a covered platform!
It does seem like an insane amount of money for this. But this kind of construction is done for public (mis)use for decades, so it has to be made of really solid, expensive stuff.
Van Buren gets much less traffic than Randolph, always has. It does seem like a simpler solution should be possible. Maybe one that accounts for the less dense traffic at Van Buren, and costs less. That could be the problem here: they’re trying to do a grander scale project than what is really going to be used.
This project should incorporate decking over the tracks from Ida b wells to Jackson blvd and creating a continuous park space above the station and commuter rail tracks.