Structural work has reached the second level for a new 21-story mixed-use building known as “Coppia,” located at 1101 W Van Buren Street. Developed by Pizzuti Development, this latest West Loop project will stand between two existing apartment buildings, replacing a previously vacant site. The new addition to the area will yield 298 apartment units and contain ground-floor retail.
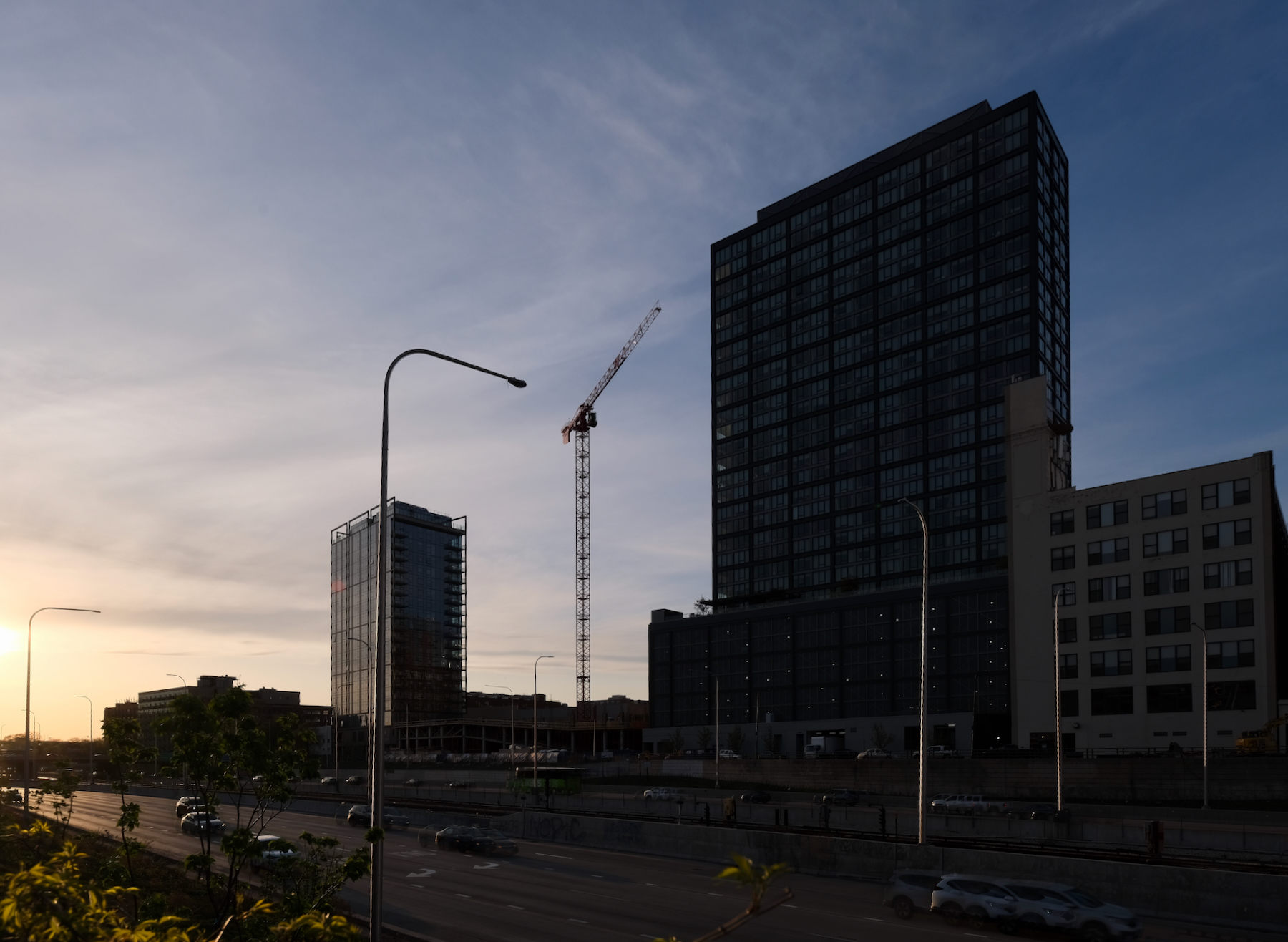
1101 W Van Buren Street. Photo by Jack Crawford
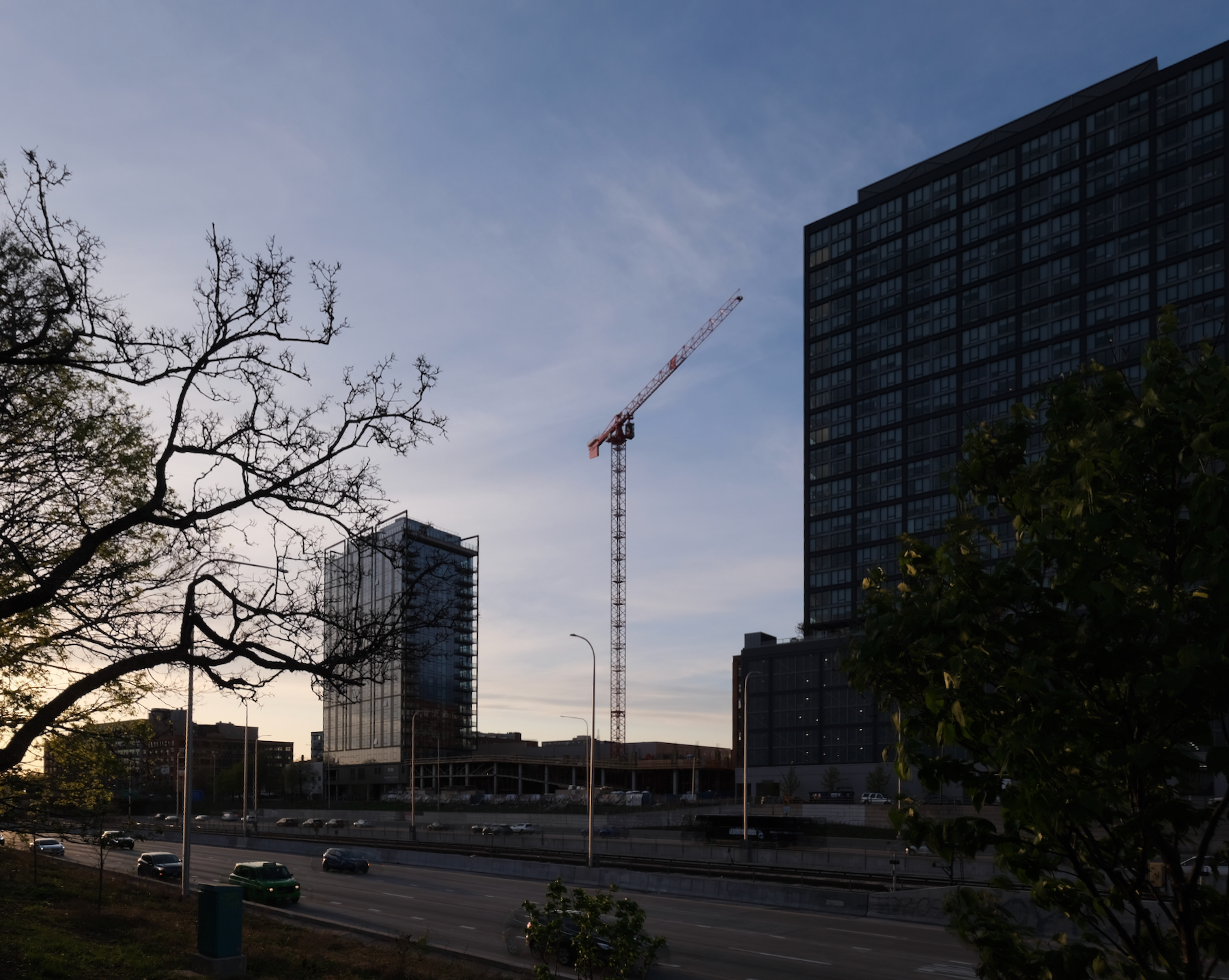
1101 W Van Buren Street. Photo by Jack Crawford
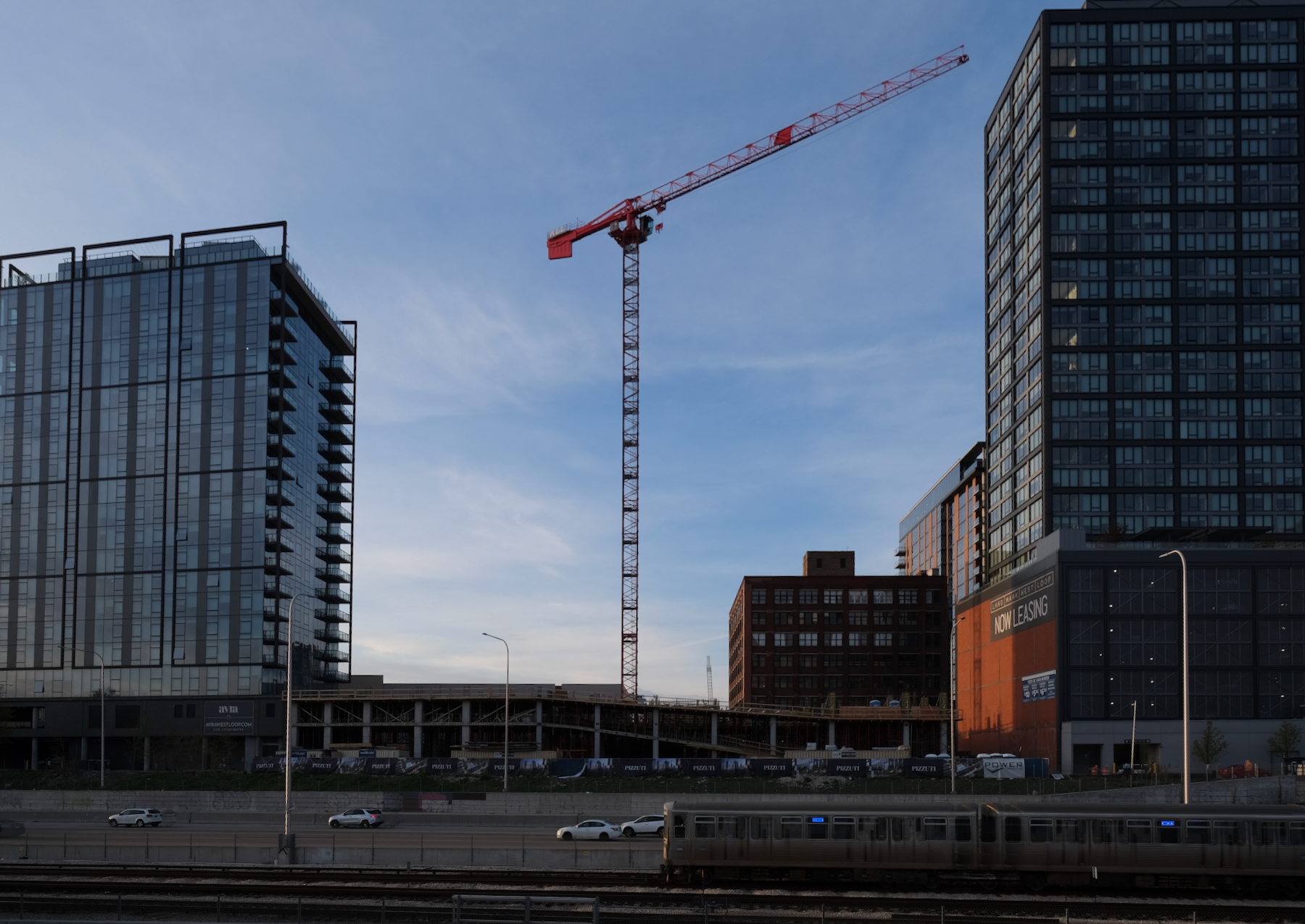
1101 W Van Buren Street. Photo by Jack Crawford
Floor plan sizes will range from studios up through three-bedrooms. The development will also offer a range of amenities, including a sun deck with a pool, outdoor bar, cabanas, grilling stations, outdoor fireplaces, and fire pits. Inside, a 2,200-square-foot game room will contain arcade games, a golf simulator, and shuffleboard. Additional facilities consist of a fitness center, clubroom, co-working space, dog park with spa, 24-hour concierge service, and bike storage.
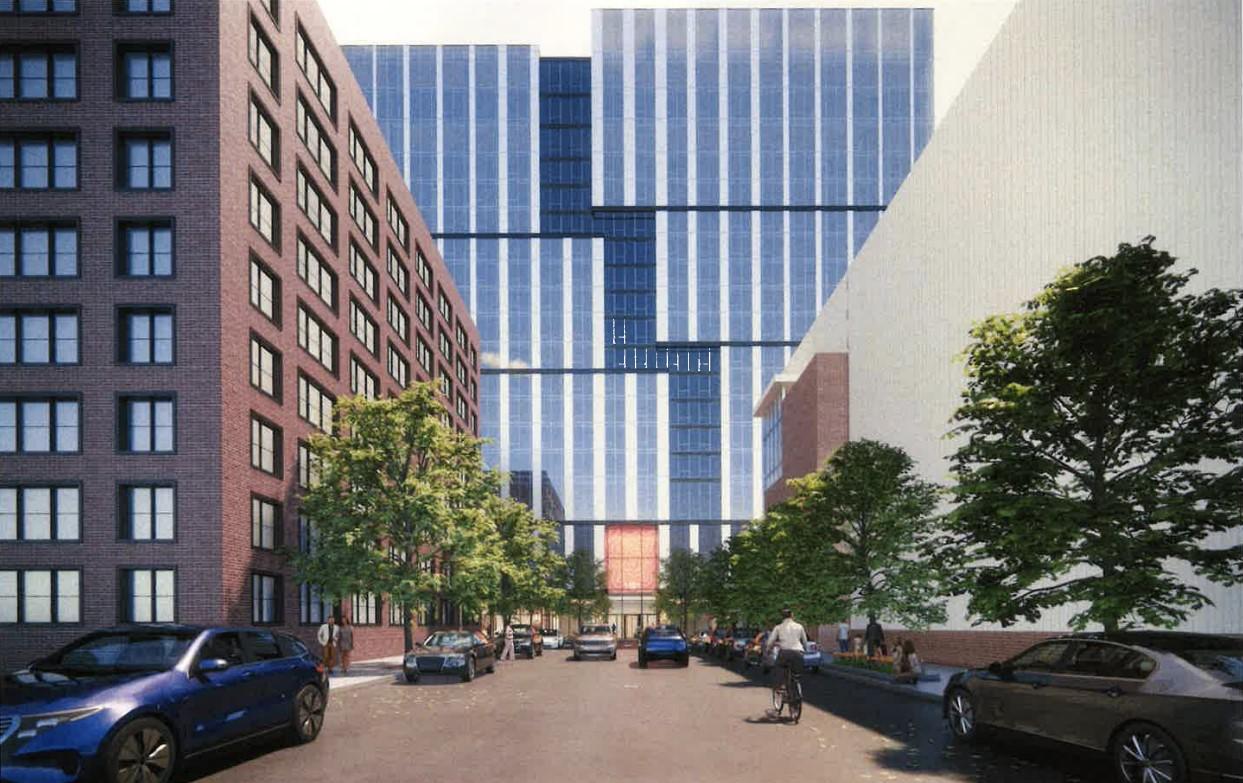
1101 W Van Buren Street. Rendering by Goettsch Partners
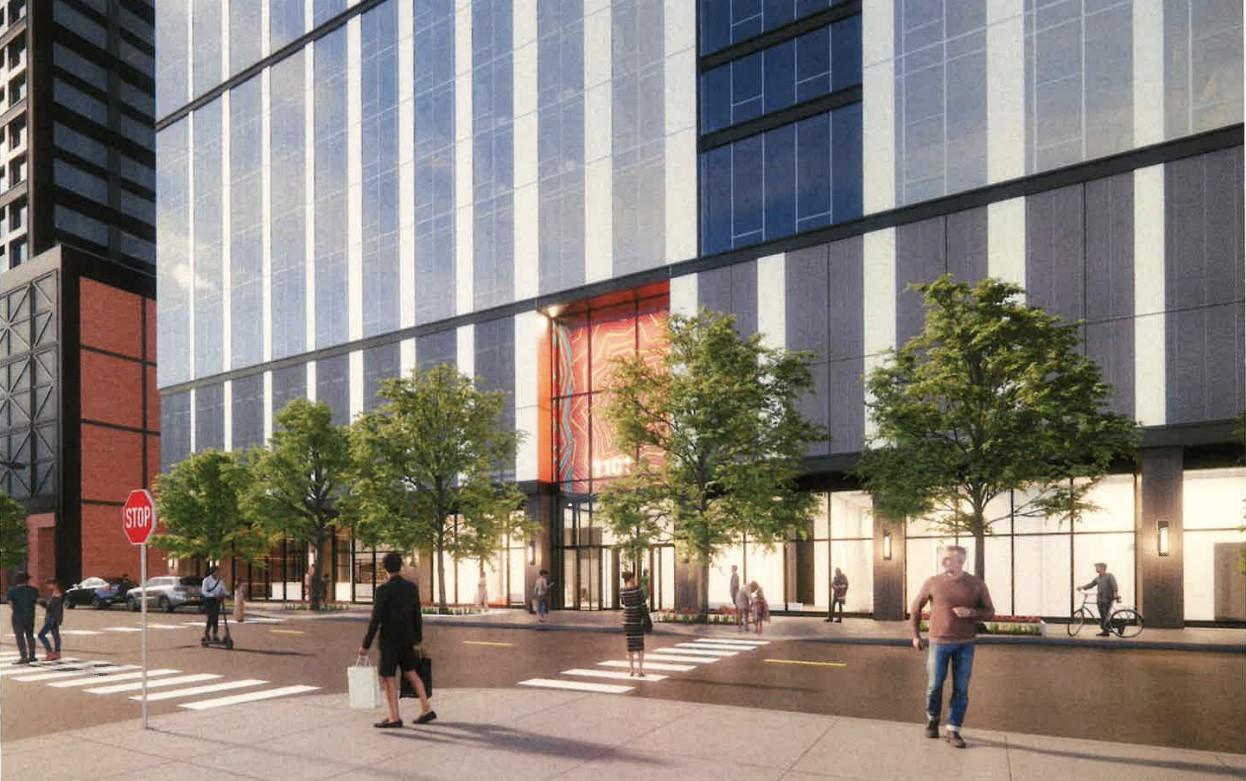
1101 W Van Buren Street. Rendering by Goettsch Partners
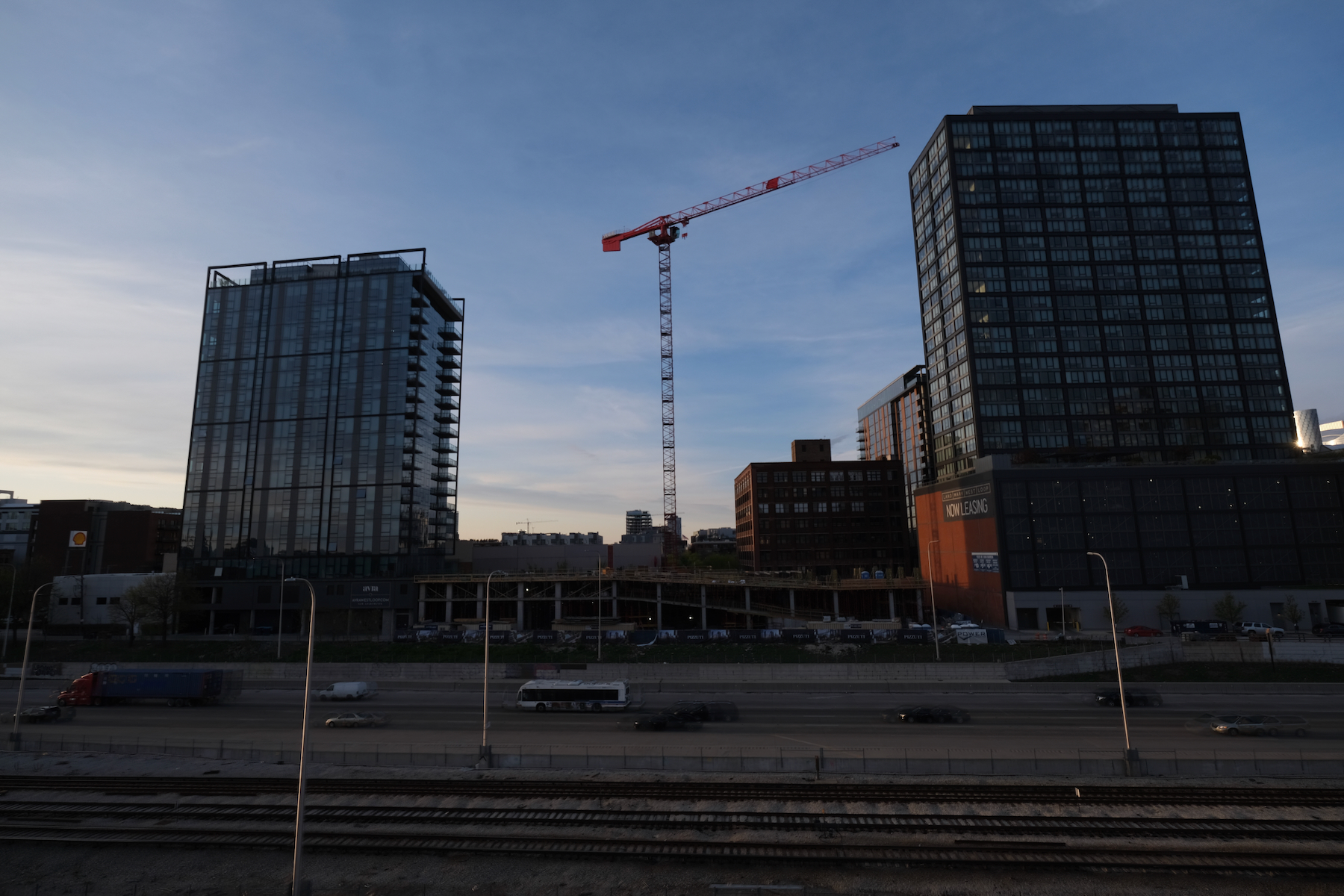
1101 W Van Buren Street. Photo by Jack Crawford
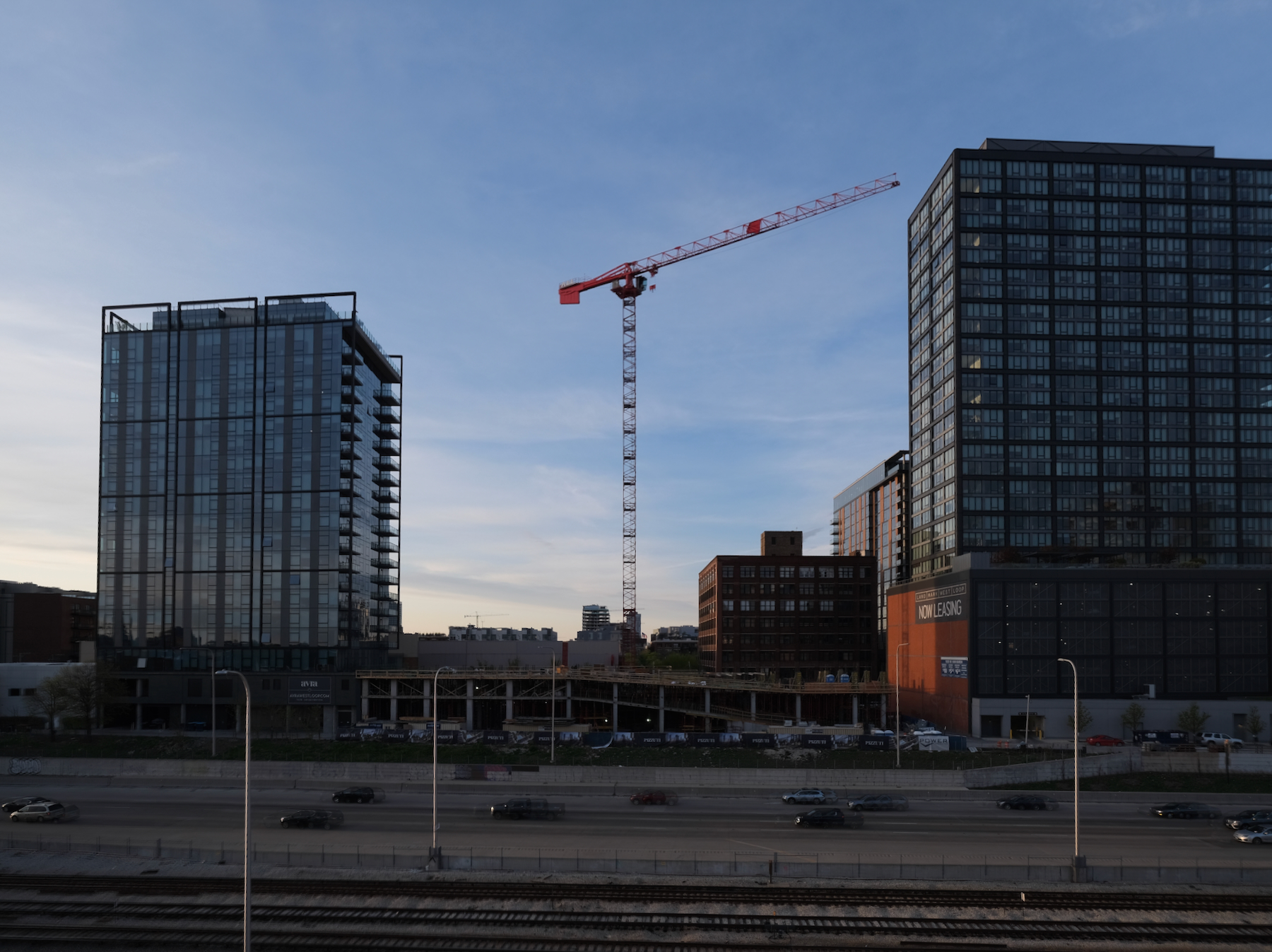
1101 W Van Buren Street. Photo by Jack Crawford
Designed by Goettsch Partners, the high-rise will be clad in a glass curtain wall facade that wraps around the thin and rectangular massing. The exterior will be patterned with a zig-zag assembly of darker blue windows, along with light vertical strips of metal paneling. The building’s roofline will showcase two distinctive heights, while the first floor will be lined with exposed brick columns along Van Buren Street.
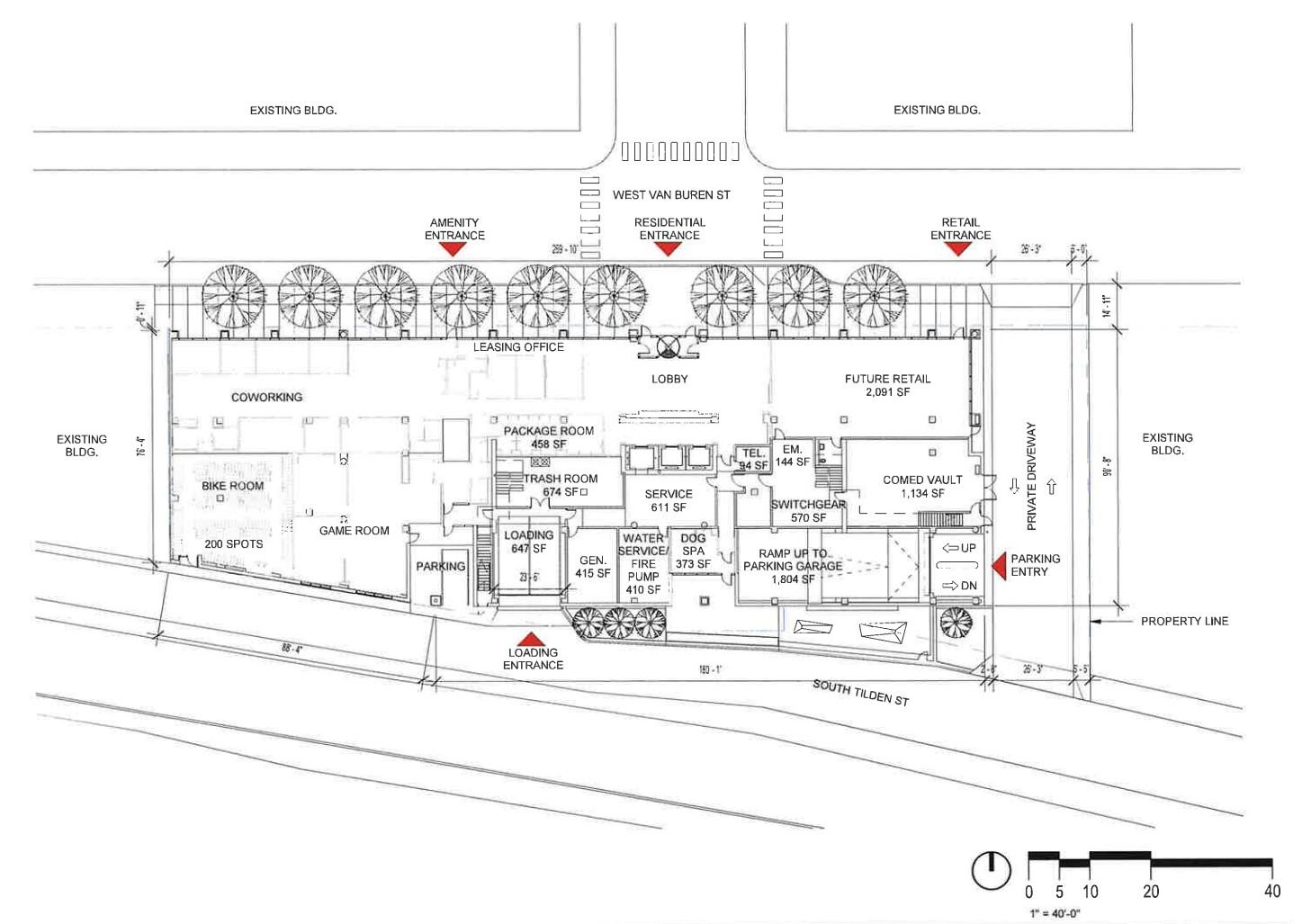
1101 W Van Buren Street first floor plan. Plan by Goettsch Partners
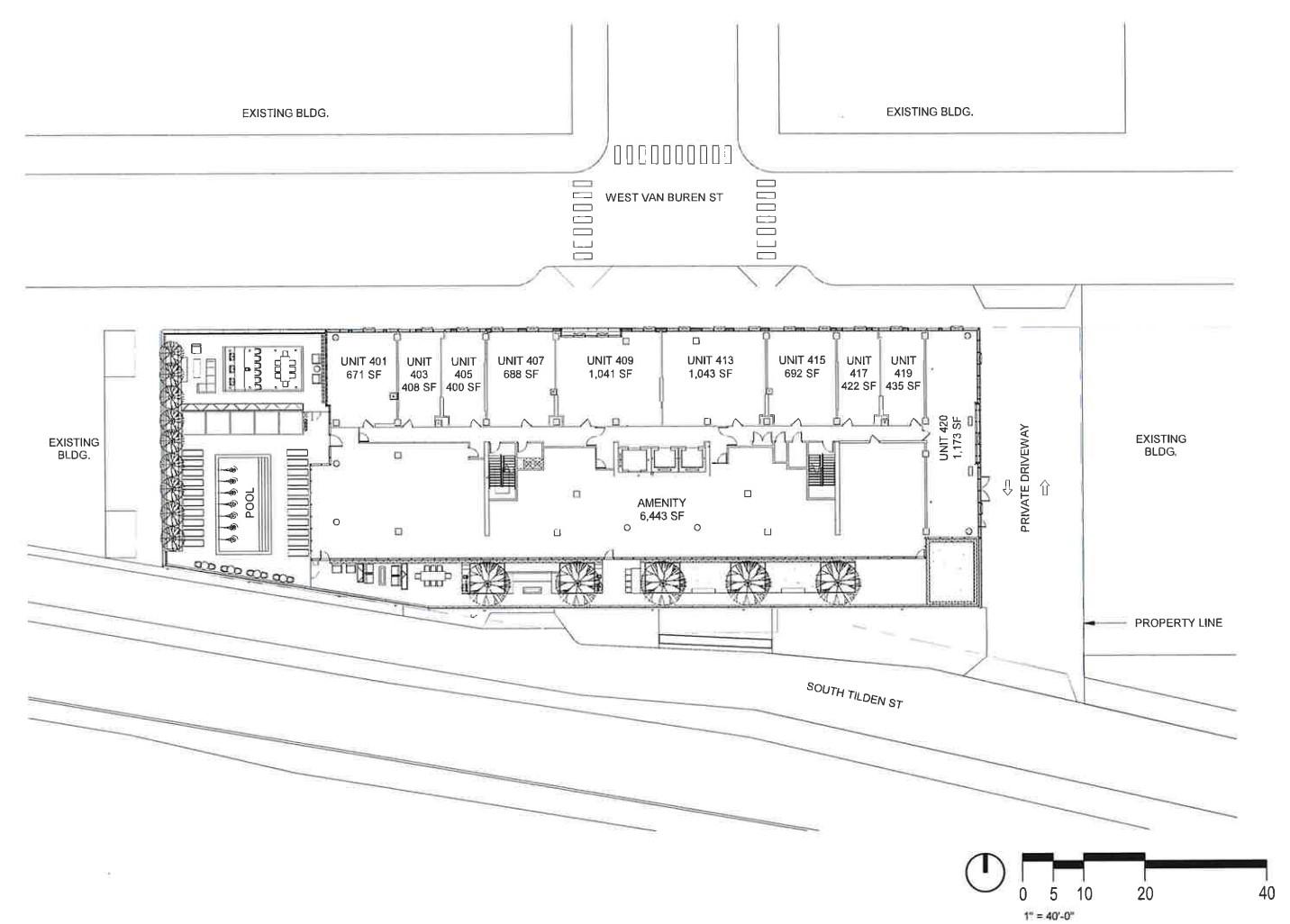
1101 W Van Buren Street typical floor plan. Plan by Goettsch Partners
For parking, there will be a total of 82 on-site spaces. As for public transit, the CTA Blue Line at Racine station is a four-minute walk west from the site, while bus stops for Routes 7, 8, 20, 60, and 126 are also within walking distance.
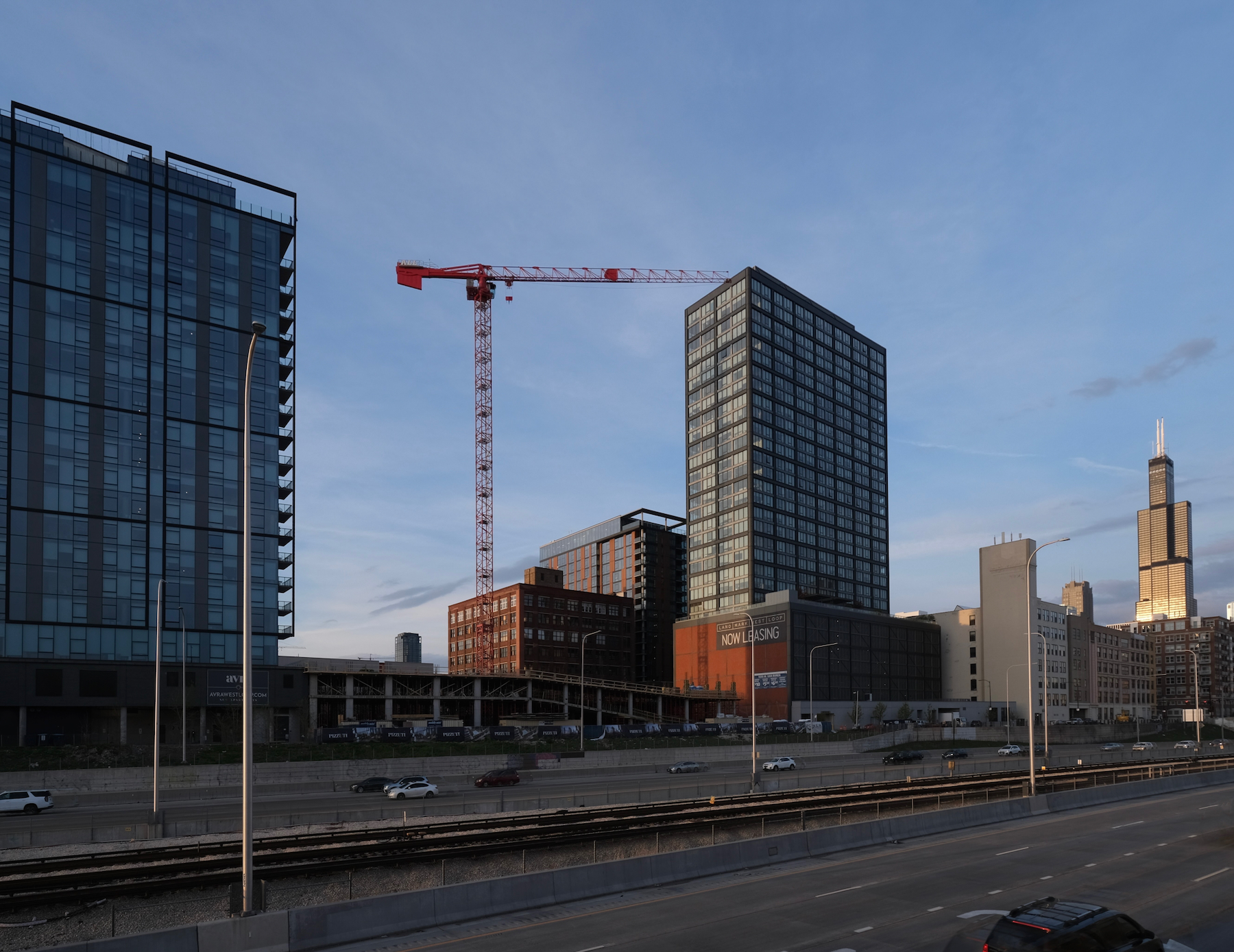
1101 W Van Buren Street. Photo by Jack Crawford
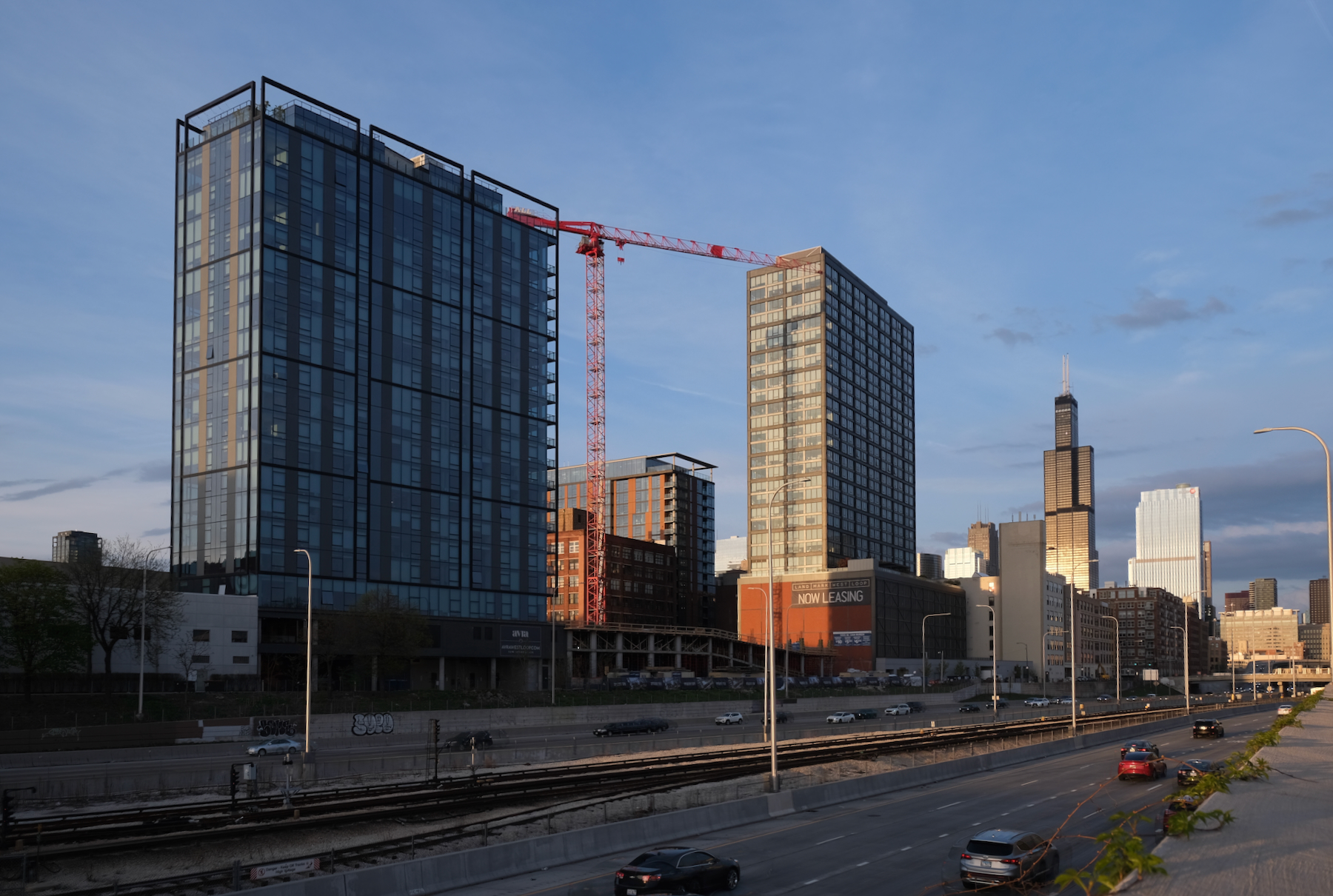
1101 W Van Buren Street. Photo by Jack Crawford
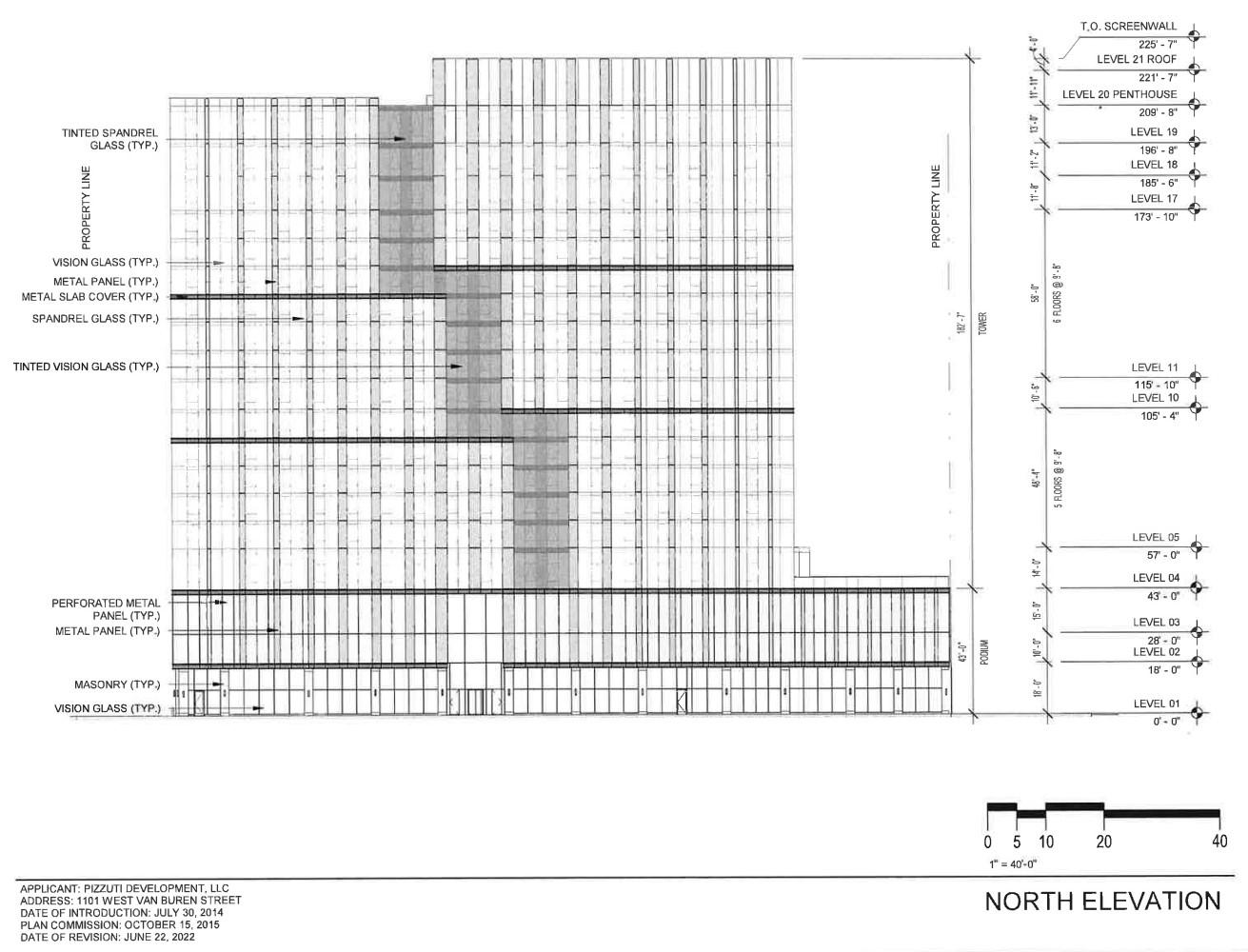
1101 W Van Buren Street. Elevation by Goettsch Partners
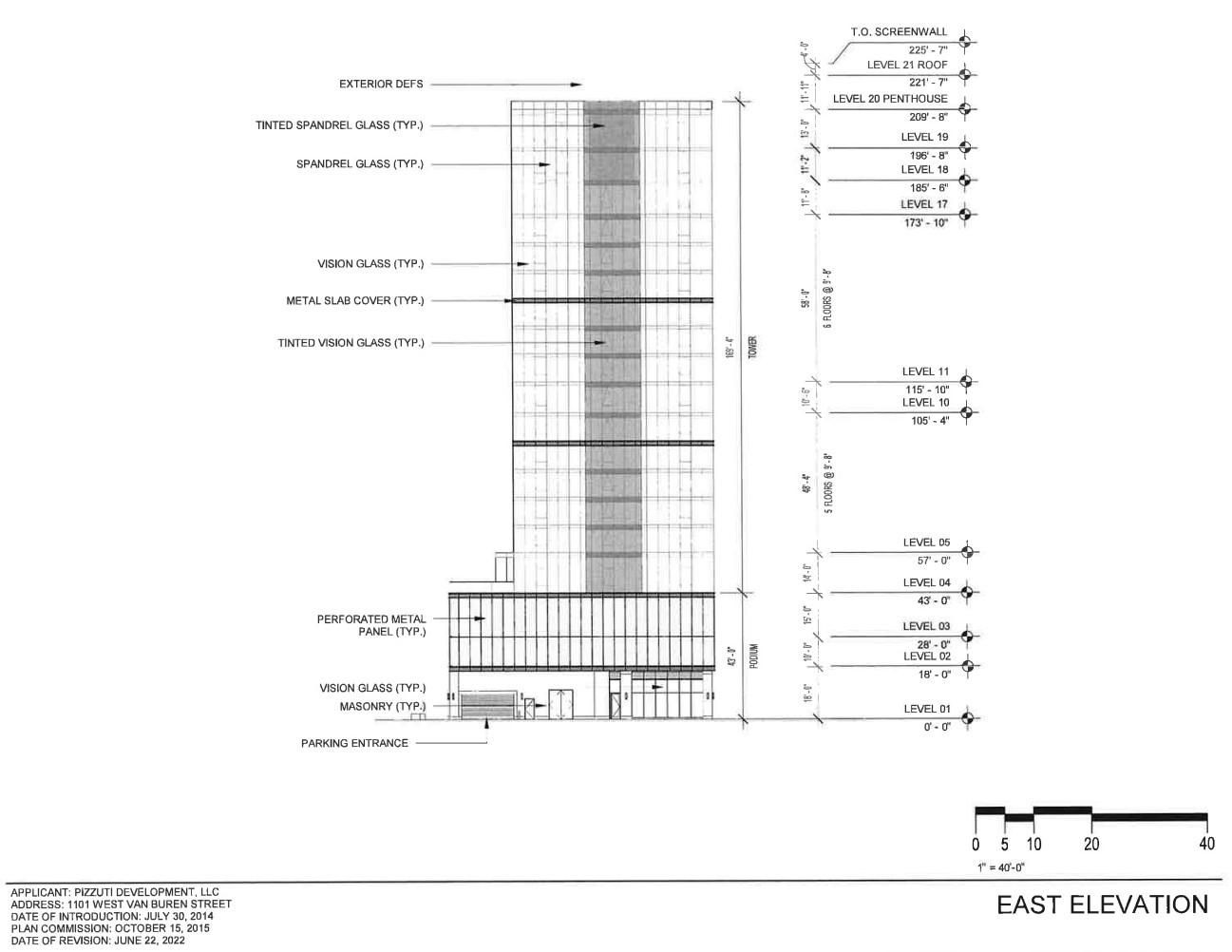
1101 W Van Buren Street. Photo by Jack Crawford
Power Construction is serving as the general contractor. Since our last update, the project’s timeline has been solidified, with an opening slated for next year.
Subscribe to YIMBY’s daily e-mail
Follow YIMBYgram for real-time photo updates
Like YIMBY on Facebook
Follow YIMBY’s Twitter for the latest in YIMBYnews

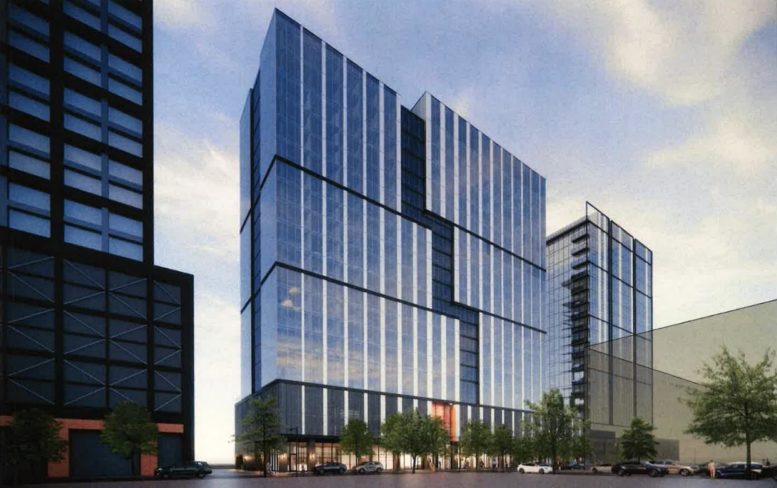
Be the first to comment on "1101 W Van Buren Reaches Second Floor in West Loop"