Updated details and construction dates have been revealed for the mixed-use supertall skyscraper at 421 N Michigan Avenue known as Tribune East Tower. Located directly east of the recently opened Tribune Tower Residences within the historical building, the upcoming project is the second phase of that redevelopment and would change the city’s skyline. Developer CIM Group, who is working with Golub & Company, has updated the bid on their opportunities website for the Adrian Smith + Gordon Gill Architecture designed tower.
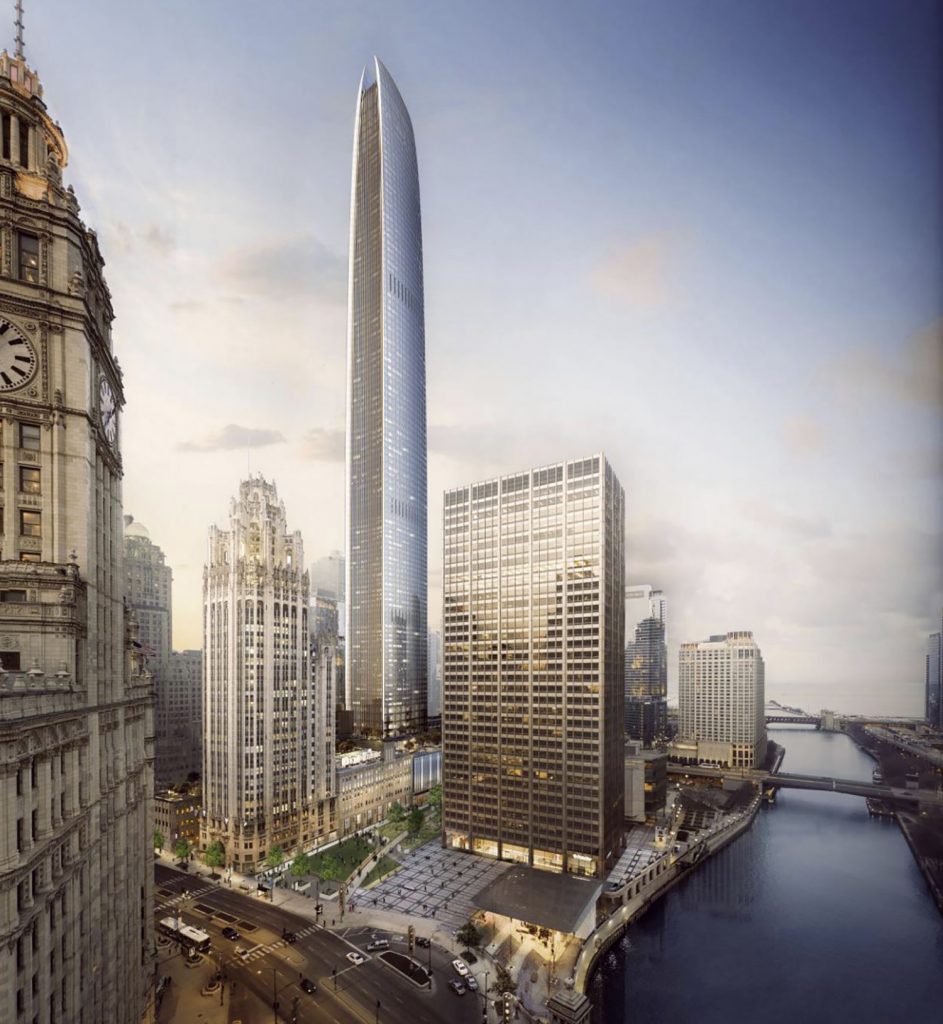
View of Tribune East Tower. Rendering by Adrian Smith & Gordon Gill Architecture
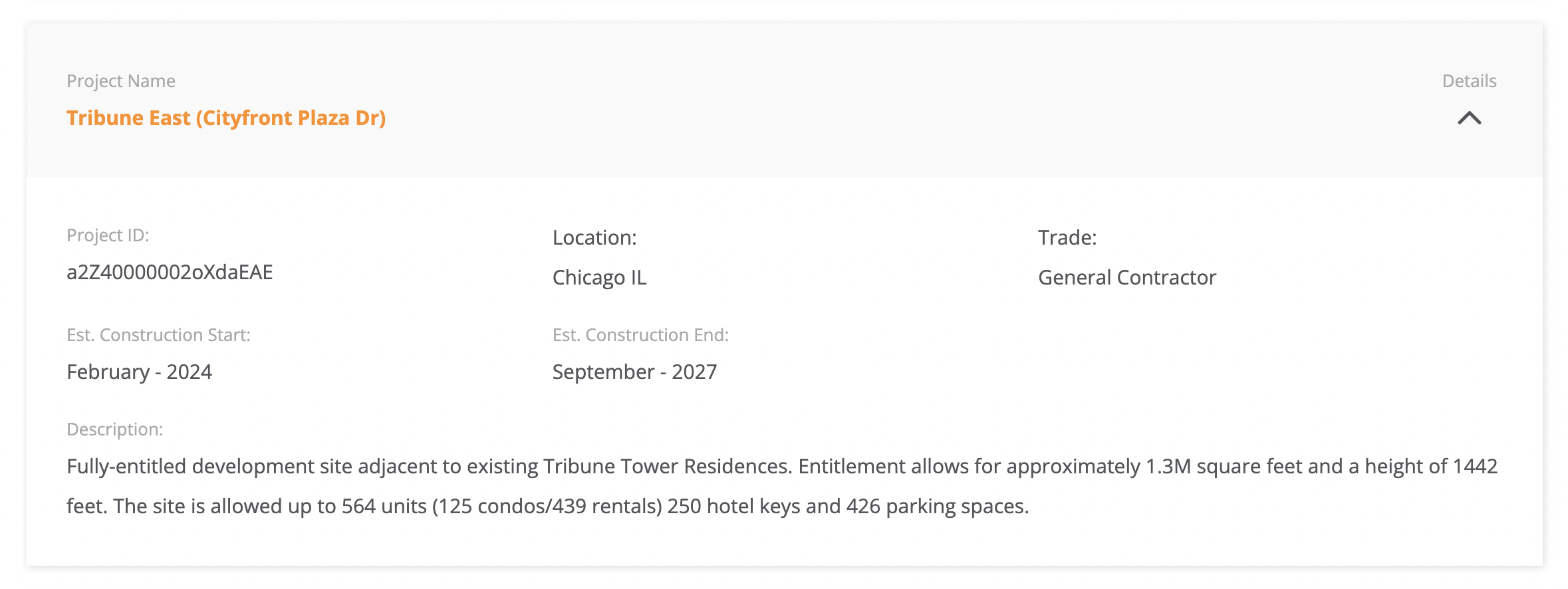
Screenshot of the general contracting opportunity on CIM Group’s website
Rising 102 floors and 1,442 feet, the tower’s final height would be just eight feet shy of Willis Tower’s 1,450-foot roof height (not including the antennas that bring it to 1,729 feet). The slim structure is set on the northern end of the site so as to not obstruct views of Tribune Tower from Ogden Slip, thus creating its rectangular form with tapered edges. As it rises it will be clad in a slick curtain wall on the longer north and south sides, while gold-colored vertical fins create a solid look on the shorter east and west sides.
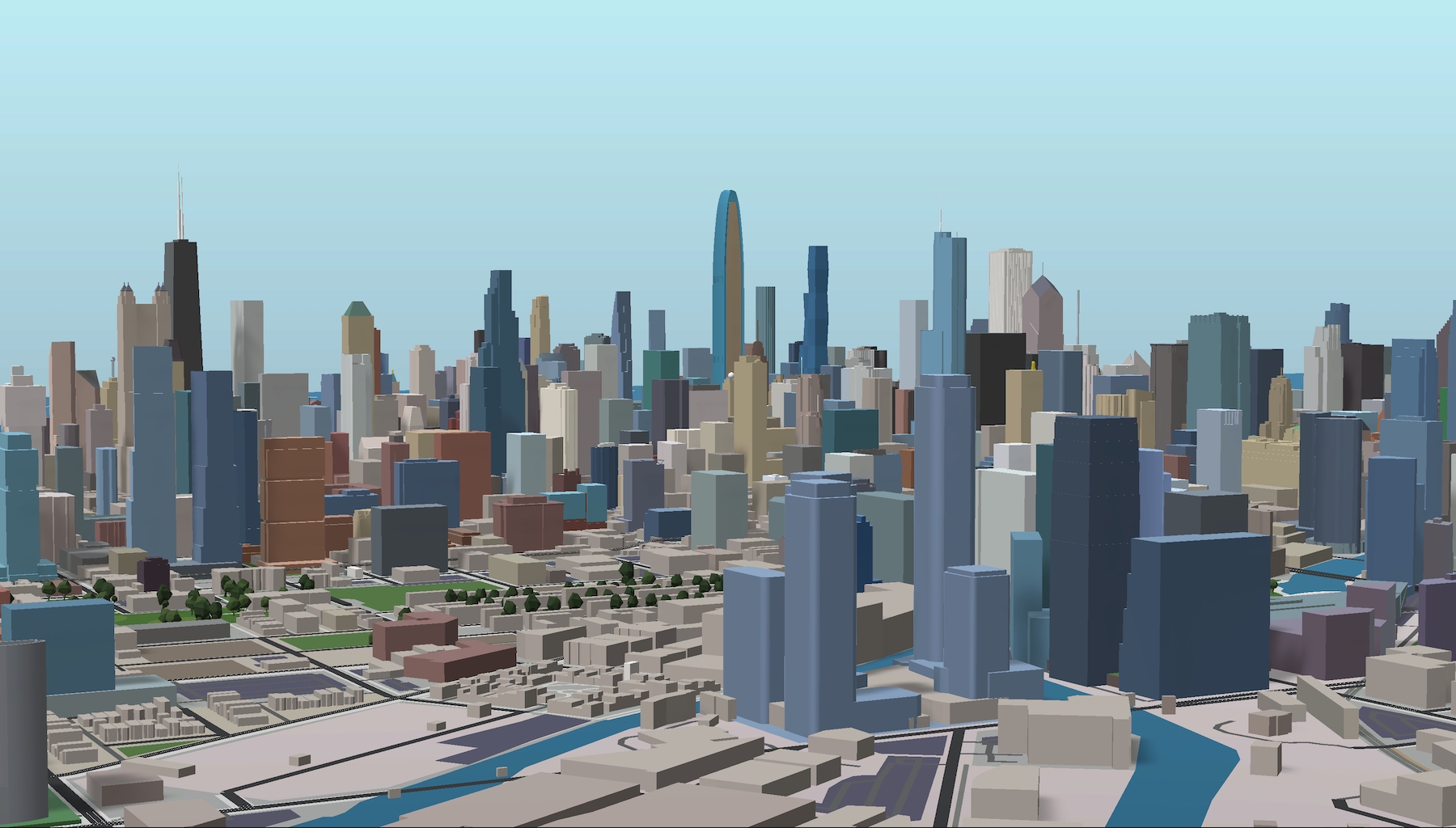
Tribune East (center). Model by Jack Crawford / Rebar Radar
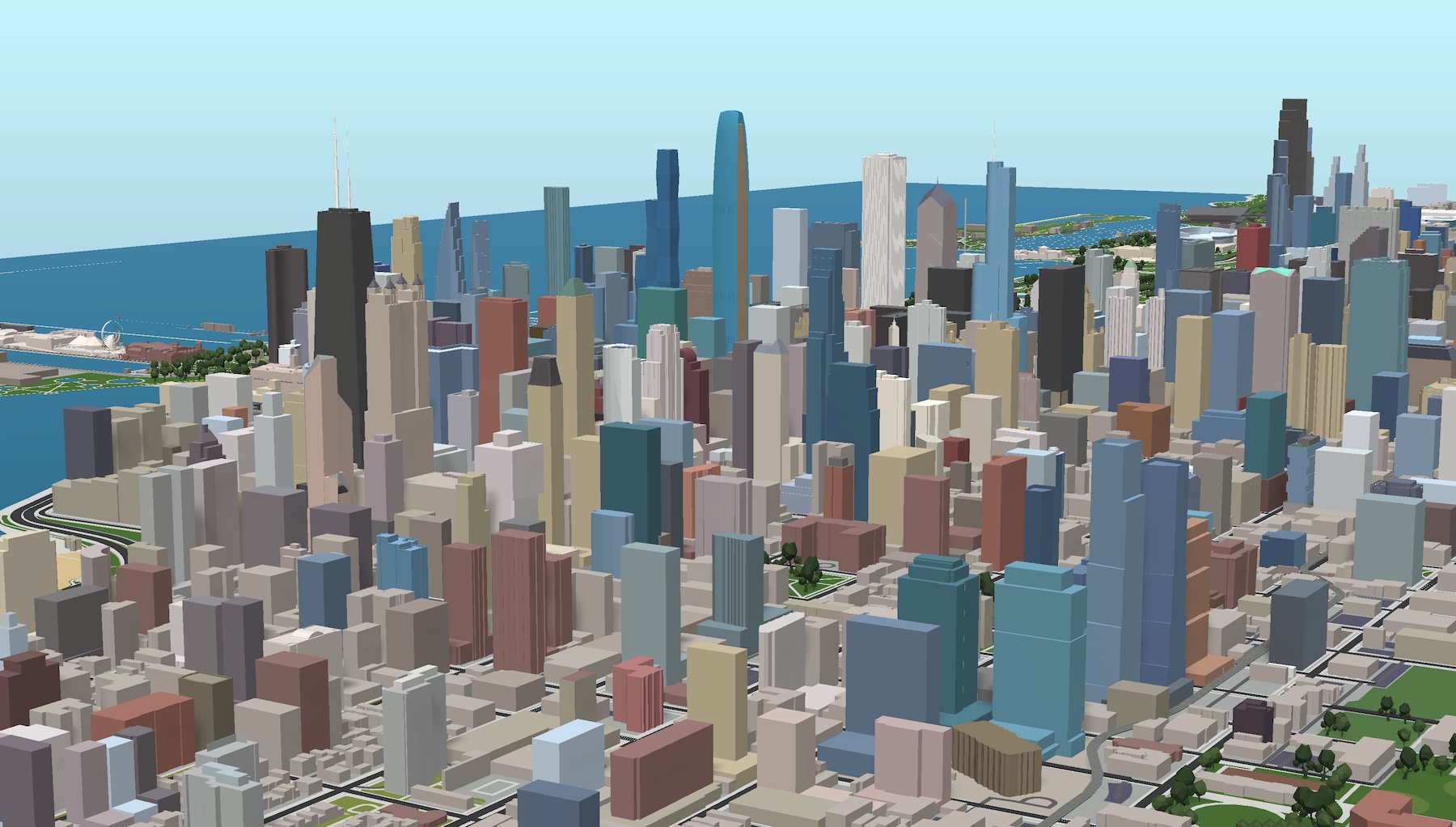
Tribune East (center). Model by Jack Crawford / Rebar Radar
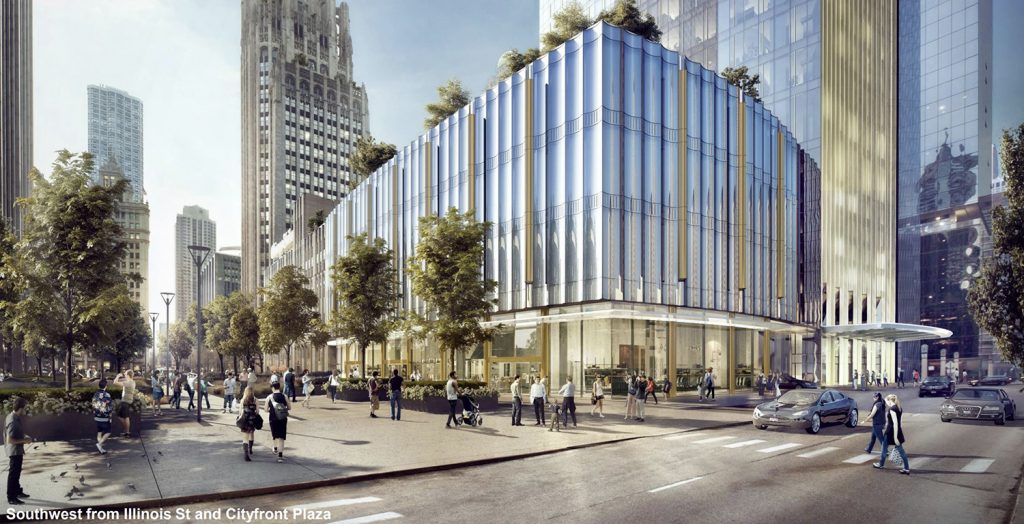
Streetscape View of Tribune East Tower. Rendering by Adrian Smith & Gordon Gill Architecture
Containing 1.3 million square-feet of space, the tower will have a small footprint on the roughly 200-foot wide site with just a small podium matching the height of adjacent Tribune Tower’s east building. Other site work will include further renovating the lower street levels in order to build a better experience for arriving hotel guests and residents, with a main entrance facing the existing Cityfront Plaza and retail space the renovated Pioneer Court.
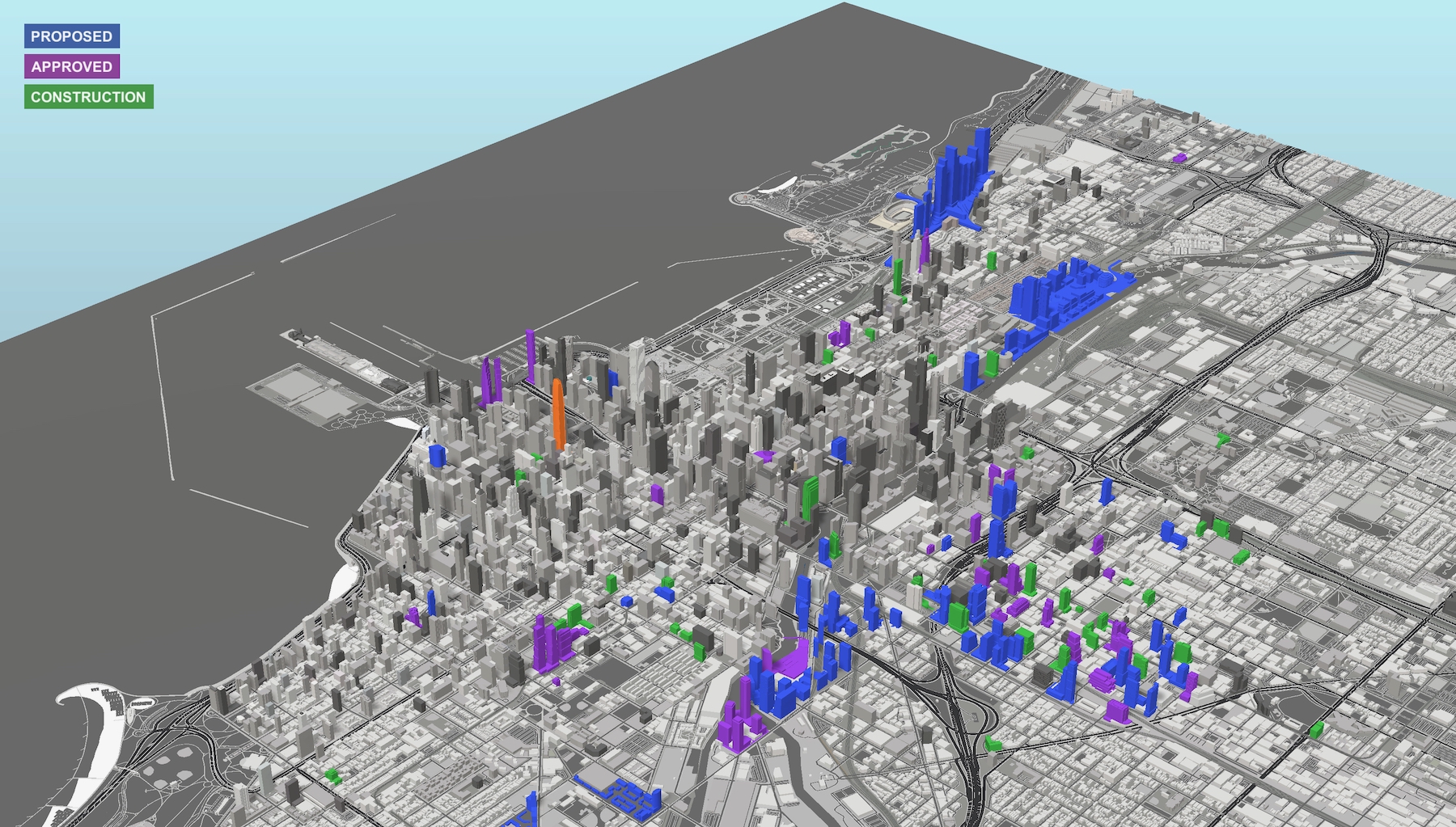
Tribune East (orange). Model by Jack Crawford / Rebar Radar
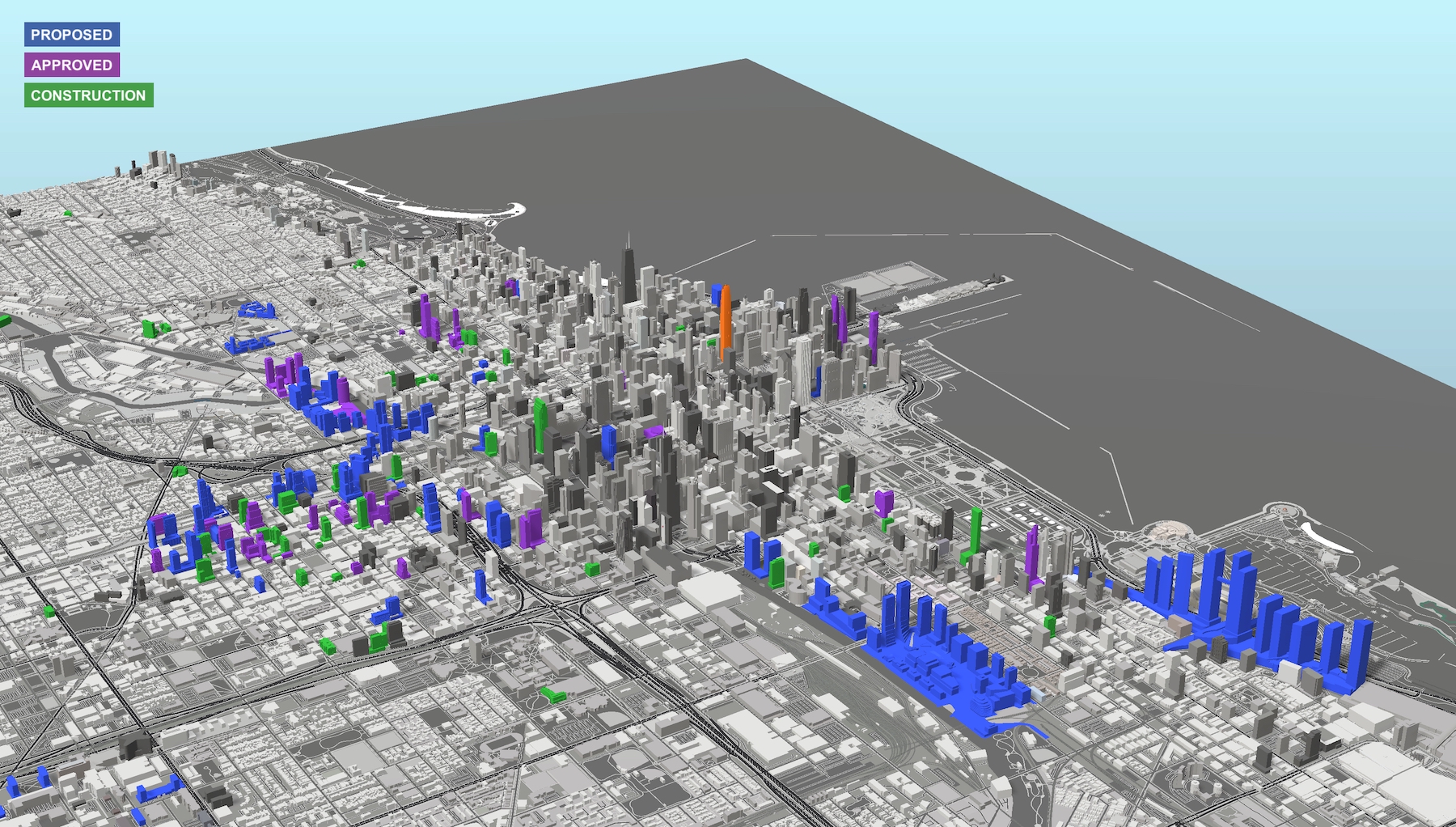
Tribune East (orange). Model by Jack Crawford / Rebar Radar
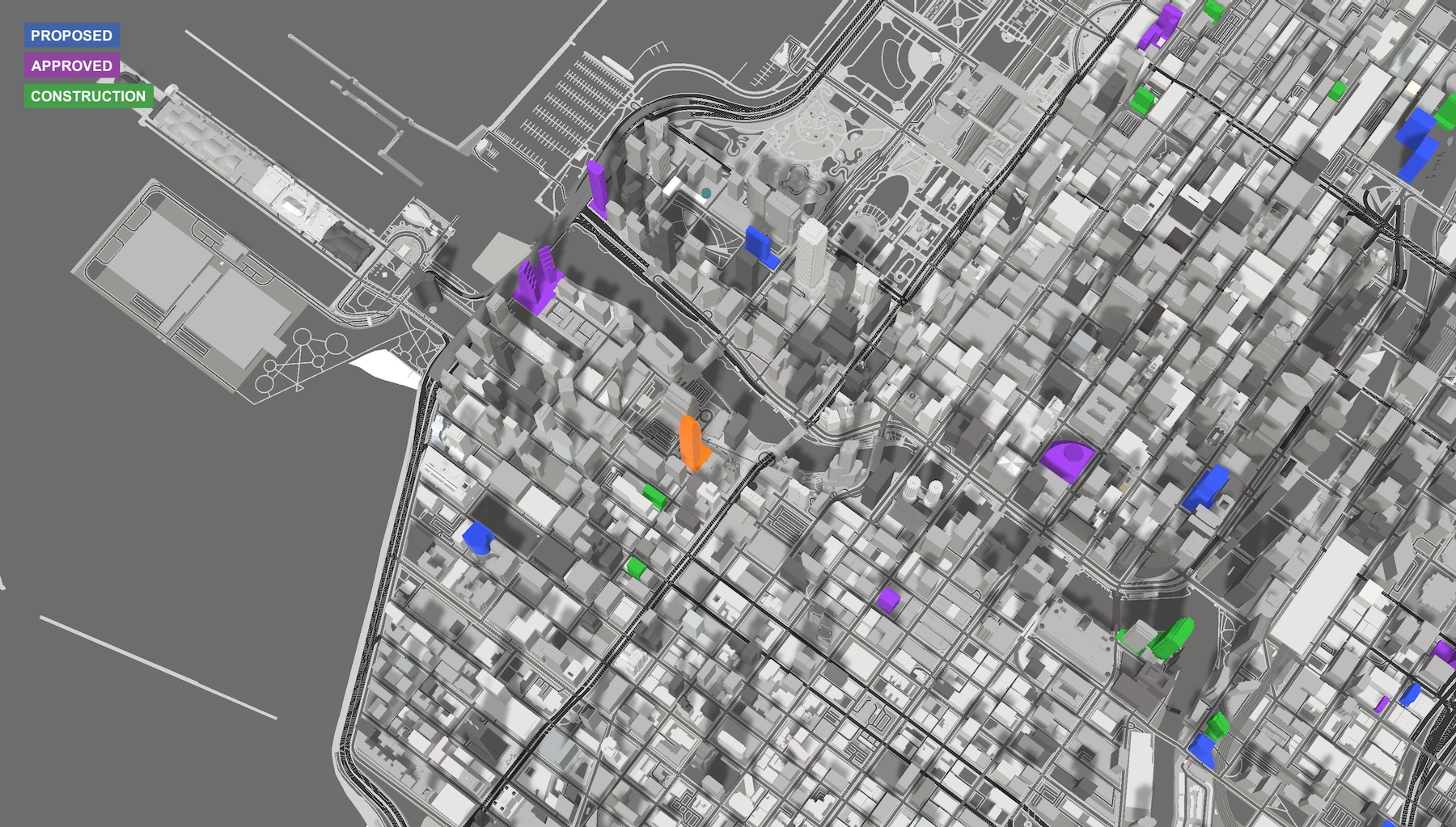
Tribune East (orange). Model by Jack Crawford / Rebar Radar
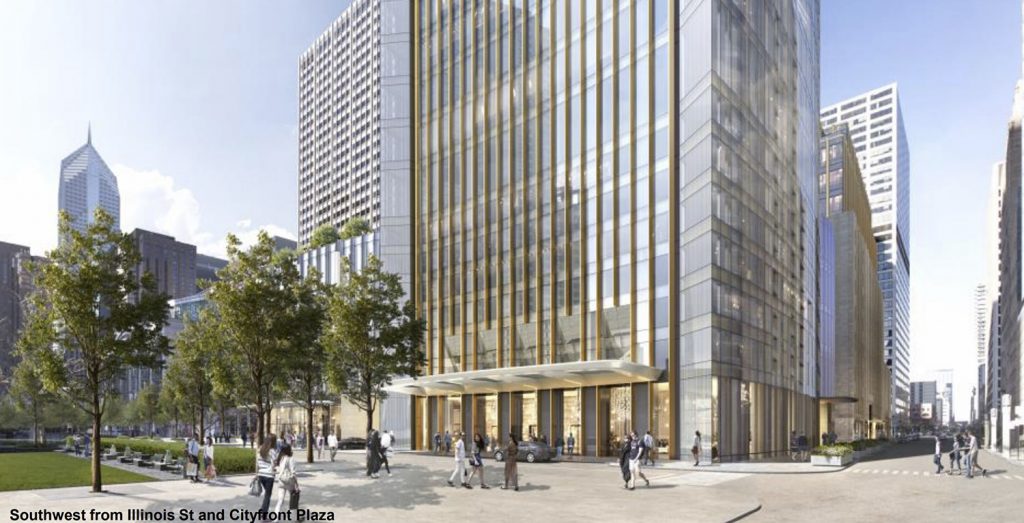
Streetscape View of Tribune East Tower. Rendering by Adrian Smith & Gordon Gill Architecture
The overall programming has received a couple of updates according to the bidding information, the largest being a major reduction of parking from 687-vehicle spaces to 426 spaces. We can assume this allowed for the now 250-key hotel, an increase from the previously announced 200. However the residential component has remained the same with 564-units made up of 125 condos and 439 rentals, of which 10-percent would need to be affordable per city guidelines when approved.
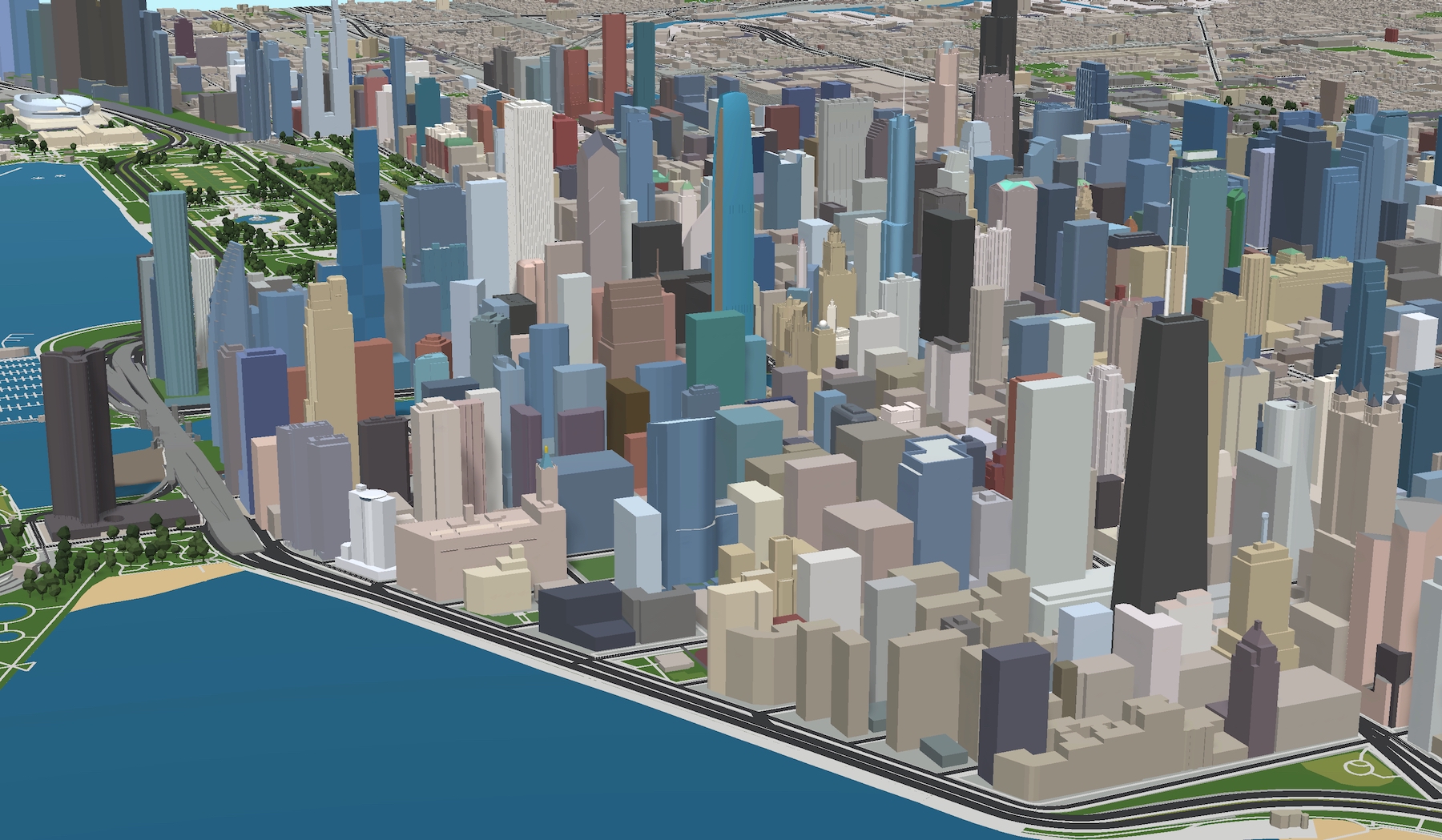
Tribune East (center). Model by Jack Crawford / Rebar Radar
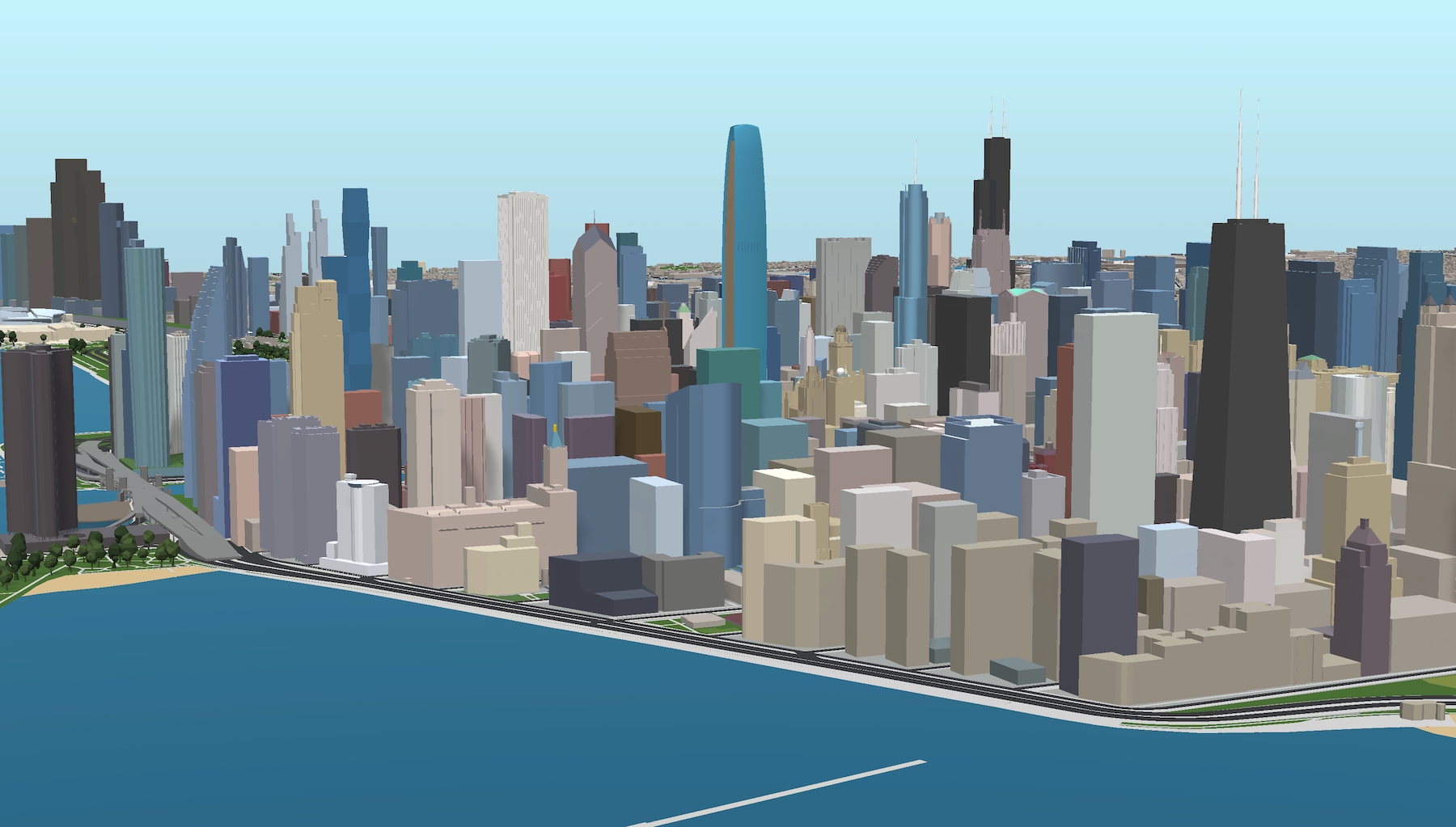
Tribune East (center). Model by Jack Crawford / Rebar Radar
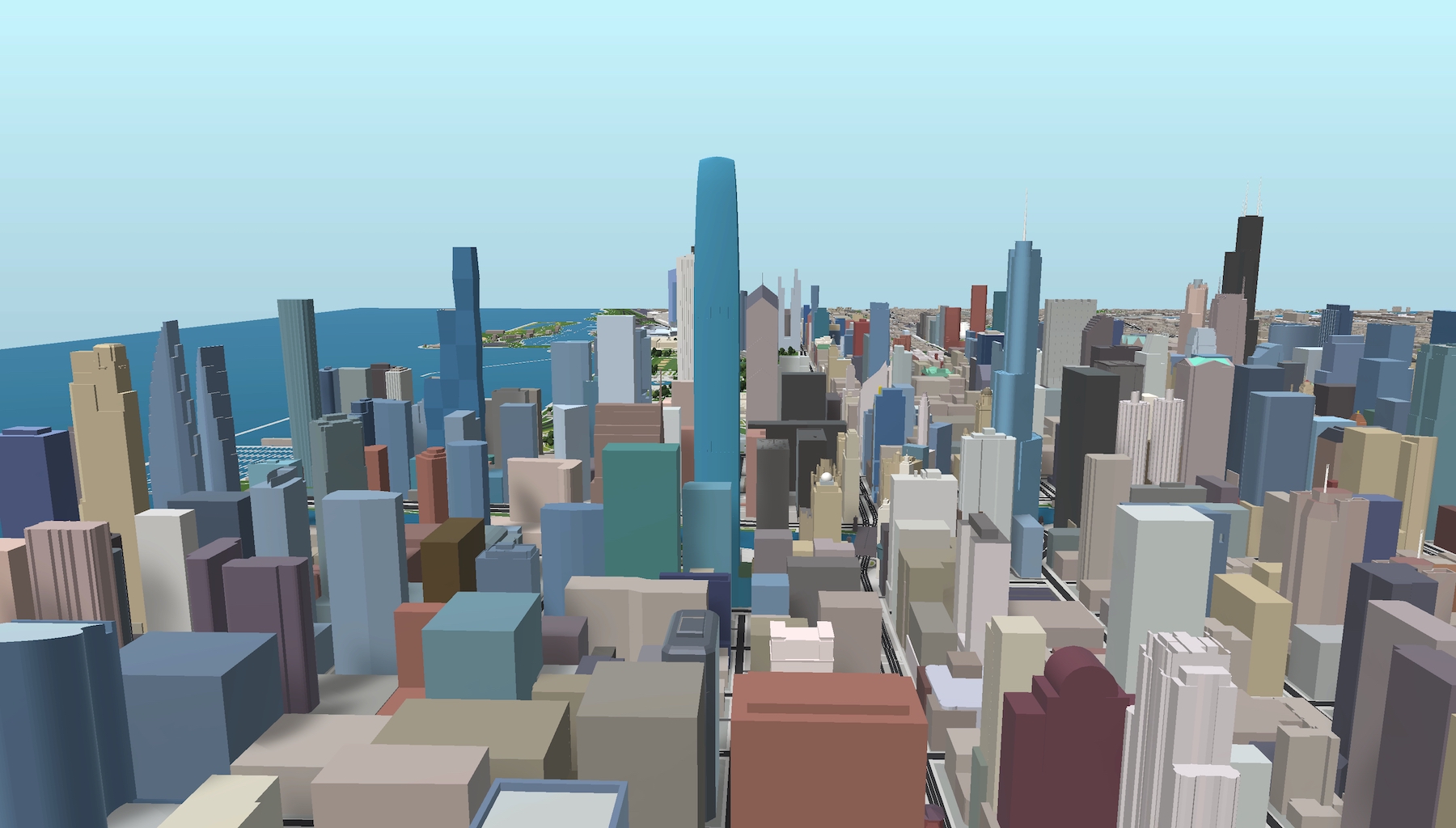
Tribune East as seen from 875 N Michigan observation deck. Model by Jack Crawford / Rebar Radar
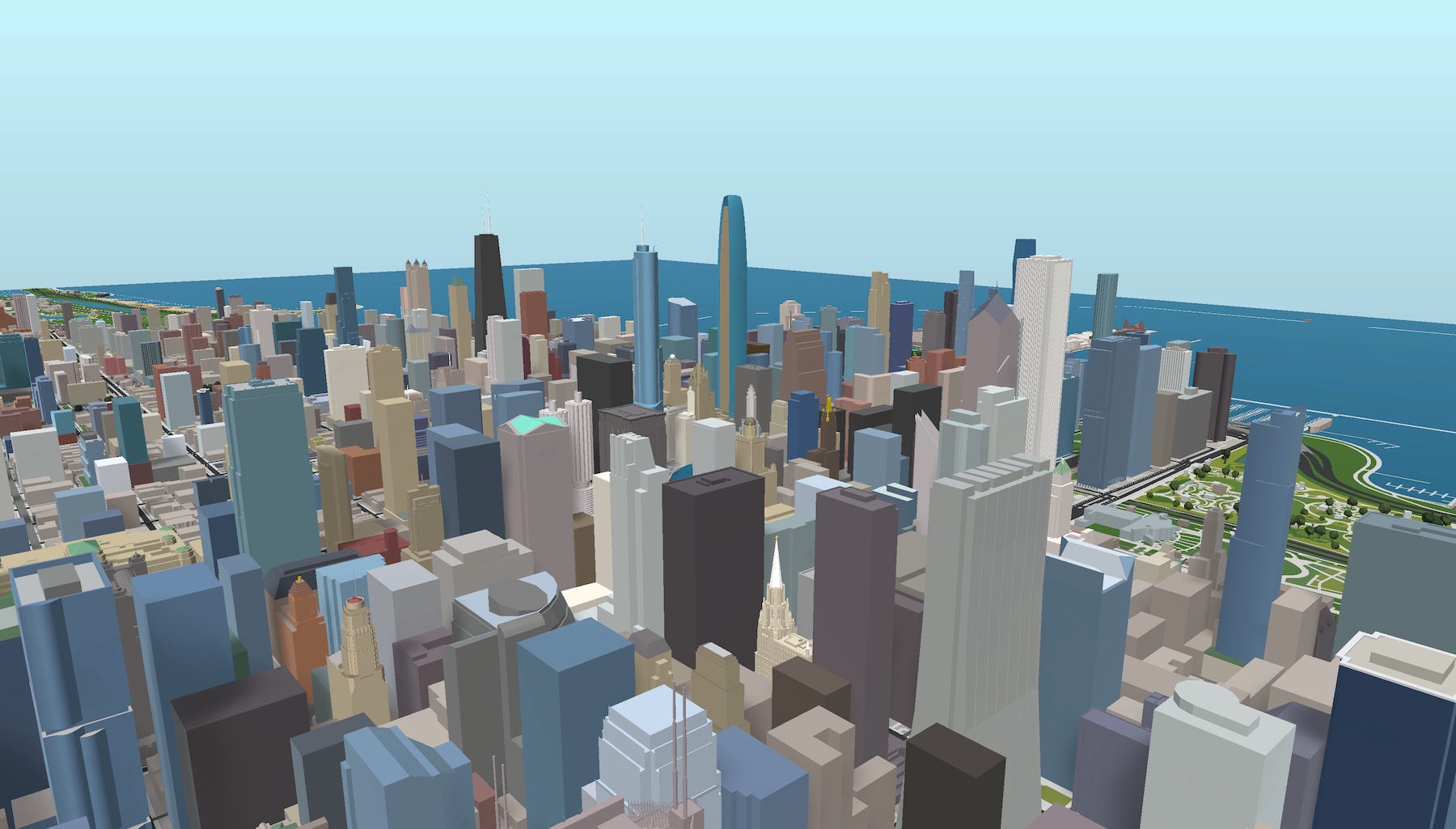
Tribune East as seen from Willis (Sears) Tower observation deck. Model by Jack Crawford / Rebar Radar
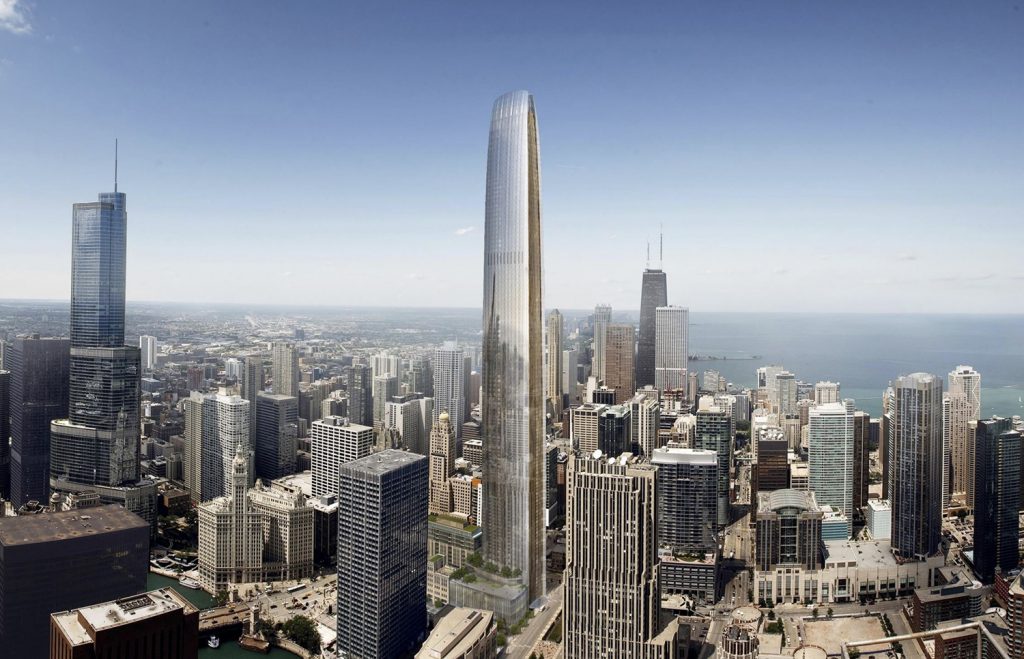
Tribune East Tower. Rendering by Adrian Smith + Gordon Gill Architecture
Although construction has been pushed back multiple times since it was announced and fully approved, the updated bid now shows formalized plans for the development with the changes mentioned above. While there was no revised information on the cost of the project, we can expect the original price of $700 million in 2020 to have ballooned since. The estimated construction dates were also updated and show a start date of February 2024 with a completion date of September 2027.
Subscribe to YIMBY’s daily e-mail
Follow YIMBYgram for real-time photo updates
Like YIMBY on Facebook
Follow YIMBY’s Twitter for the latest in YIMBYnews

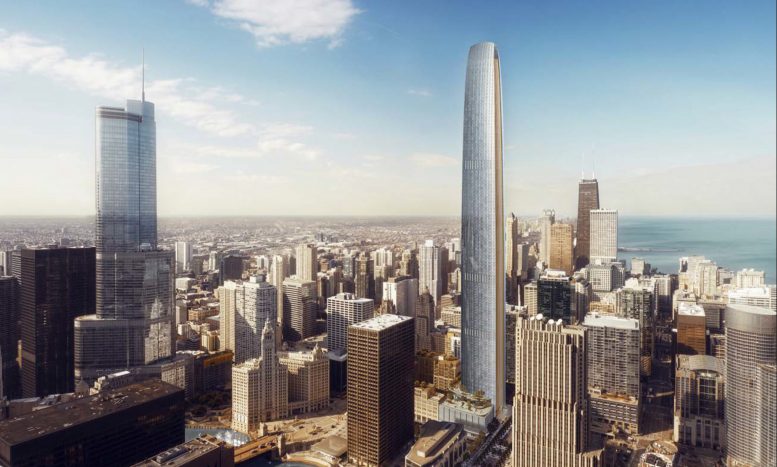
This is real again?! (Or was Golub ever actually serious that it was dead?) Most amazing thing since I ate my weight in Godfather’s pizza!
Golub said during a private tour that it’s dead.
Those were the exact words? Anyway, it’s not exactly up to him, is it? It’s based on them getting the funding.
From skyscraper forum:
“I have some bad news with regards to Tribune Tower East. I went to a networking event at the Tribune Tower last night. It included a tour of the new residences and amenity spaces (unbelievably cool btw). The tour was led by Lee Golub himself. He leads Golub’s US division and Golub is part of the development team for both phases of the Tribune Tower. He was telling a bunch of stories and eventually started talking about the 1422′ Phase 2 Tower. According to him the tower is definitely not happening and they never considered it a serious proposal in the first place. They just wanted something to show as part of the proposal for phase 1. He considered the tower way too tall and grand and that it never made economic sense. Something will happen there someday but it won’t be nearly so tall.”
Actually the bid specifically says the height will be 1,442 feet , not the 1,422 you said .
Re-read, the article states 1,422′ above a 20′ podium and then states 1,442′ above foundations. Maybe he updated it after you’re comment?
We did update it – it’s a tad confusing since it appears that they consider the upper level to have an elevation of 0′, which was previously used in drawings where the height was listed as 1,422 feet. I am going to update it again to just be 1,442 feet going forward since that’s what’s now in the official bid
I’ve been waiting years for an update on this project. The plans have come to fruition sooner than expected. Can’t wait to see this rise. Man, Chicago is going to look even more massive with this supertall and its ongoing developments. Let’s hope they do something on the former spire site.
Great to read this project is still moving forward. I am concerned about the reduction in parking spaces, but I’m sure the developer knows best.
Why concern for less parking? That just means room for more human spaces instead. 400+ spaces is still far too many for a dense, walkable city and this building being so close to rich non-car based transportation options.
At the risk of starting a debate, that feels a bit of an idealistic response. That many hotel rooms alone is likely to increase demand for parking. When a project doesn’t meet it, that’s going to spill over into the surrounding area. How many (regional) tourists are going to leave their car and take a non-car based transportation option into the city?
Except that it’s not idealistic…there are tens of thousands of publicly accessible parking spots available around there. This was most recently studied for the temporary casino going in not far from this site.
But even if it was an idealistic response, who is this city for primarily? Those who live here, or those who visit here? How many parking spaces are enough? At what point do you destroy a walkable city by inviting too many cars into it? Maybe I could claim your vision of catering to tourists and suburbanites over neighborhood residents is an outdated, idealistic 1960s model for what a city should be.
Let the developer decide how many space his tenants are likely to need. The notion that cutting or increasing parking is a decision that should be made by a bureaucrat at City Hall using some rule that was cast into an ordinance however many years ago is just stupid.
Catering to tourists is outdated? You do realize that tourism is one of, if not the single largest industries and employers in Chicago? Don’t piss on that.
YES YES YES! I really hope this gets built!
If this gets built, it will more than make up for the disappointing height of WPS. Less than a year until shovels are in the ground!
Exciting to see the reduction in parking! Design looks beautiful, a wonderful addition to the skyline.
Chicago’s first world class tower since Vista! Of course will still be cautiously optimistic until they secure a construction loan but man am I excited!
I have a feeling part of the reason that this is moving forward is because it is only required to provide 10% affordable units. They have to use their entitlements or lose them.
Does that 10% need to be of both kinds or can they just make them out of the rentals? I assume the condo side is going to be super pricey like One Chicago with ginormous ultra luxury units.
I’m pretty sure they need an equal distribution of affordable units.
This is still a real thing happening? Seems hard to believe. Seems like every project (and there are many) are not going to break ground in 2024. I’m not sure if that’s just hopeful thinking or not. I would be shocked if there are shovels in the ground in 2024 for this project. Prove me wrong CIM group.
Break ground until* 2024
Great news to see this is back on track! I’m kind of surprised they’re not going to tack on another three floors and take the title of Chicago’s tallest. You’d think you could charge a premium for the prestige of being in the city’s tallest building. Is there an unwritten rule that you don’t build taller than Sears (Minneapolis has this with the IDS Center)? Or is it simply that the cost/benefit doesn’t pencil out?
If you look at the original announcements, they were pretty emphatic about celebrating the history of Chicago and that includes keeping the Sears Tower as the tallest in the city. I don’t think it has anything to do with cost/benefit.
I wonder why they would give up all of that extra publicity as the city’s tallest building. The publicity likely would help in rentals.
This is fantastic news! We need a couple of these out in the South Loop give the skyline a bigger look. But happy there’s an update on this project!
Has anyone been down on lower Michigan avenue lately? (between Grand and Wacker) It’s about as disgusting and decrepit as anywhere in this city and that’s saying something. And you can’t really avoid it if you have any nearby destinations on Grand or Illinois streets. I really hope an overhaul/de-crapitization happens down there as a part of this project
You’ve got a green light. Move on!
This is such as waste of a good location. Chicago needs more parks and dog runs with family entertainment. Trying to be like NEW YORK is pathetic.
The modern skyscraper was invented in Chicago so if anything New York is trying to be like us 😉
I agree that Chicago’s high rise neighborhoods need more parks, but this is not the site for it. There’s literally one of the largest plazas right next to this site. And there’s an amazing dog park not that far away at One Chicago.
Is this satire?
2024 No build this year pass willis and don’t look back 2,200 feet if they build it they will come Rest In Peace to the Architect who designed Nema maybe phase two can start also and soon
Well…this made my day!
Looks likes the podium of the new tower will be the same height as the back side lower building of the original. Meaning that the courtyard condos are now in a box with no real view East. Depending on where the tower stop on the south they could be starting up at a glass wall. Ouch!
Another damned supertall – just what Chicago, and the world, don’t need.
A monument to the egos of developers and unethical architects.
What a curious opinion. And by curious I mean weird. And by weird I mean deranged.
I like how you think, AOK.
If this gets built, unlikely, but if it does….This will be actually obscene.
It is no longer on CIM’s Bidding Opportunities page on their website. Is that a good or bad thing towards the possible construction of this?
Bruh I really hope this tower gets built (hopefully taller (like 1586ft) but as long as it built at 1442ft I’m fine) hoping for a spring 2025 groundbreaking (plz cim group do it) always good to see another supertall building in Chicago especially after the dissiapointing heights of buildings like the salesforce tower,one chixago ,400 lake shore drive,and 1000m im still having hope that its built
Why can’t anyone get some official word on whether this project is alive or dead?
Because nothing is “official.” It certainly appears to be dead, and there’s very little confidence that it will get built (at least in this iteration) but no announcements have been made about it. When we have news, we’ll report it ASAP.