A new residential development is in the proposal phase for 1225 S Indiana Avenue in South Loop. The privately-funded project, dubbed Parkway Residences, will replace a vacant grass lot with a five-story building containing 100 for-rent dwelling units. In collaboration with unknown developer, 2RZ Architecture has envisioned the low-rise structure to include landscaped terraces, a club room, a fitness room, a sprawling rooftop terrace, and an accompanying public park. The heavily landscaped grounds have been conceived by the landscape architecture firm Blue Stem Design.
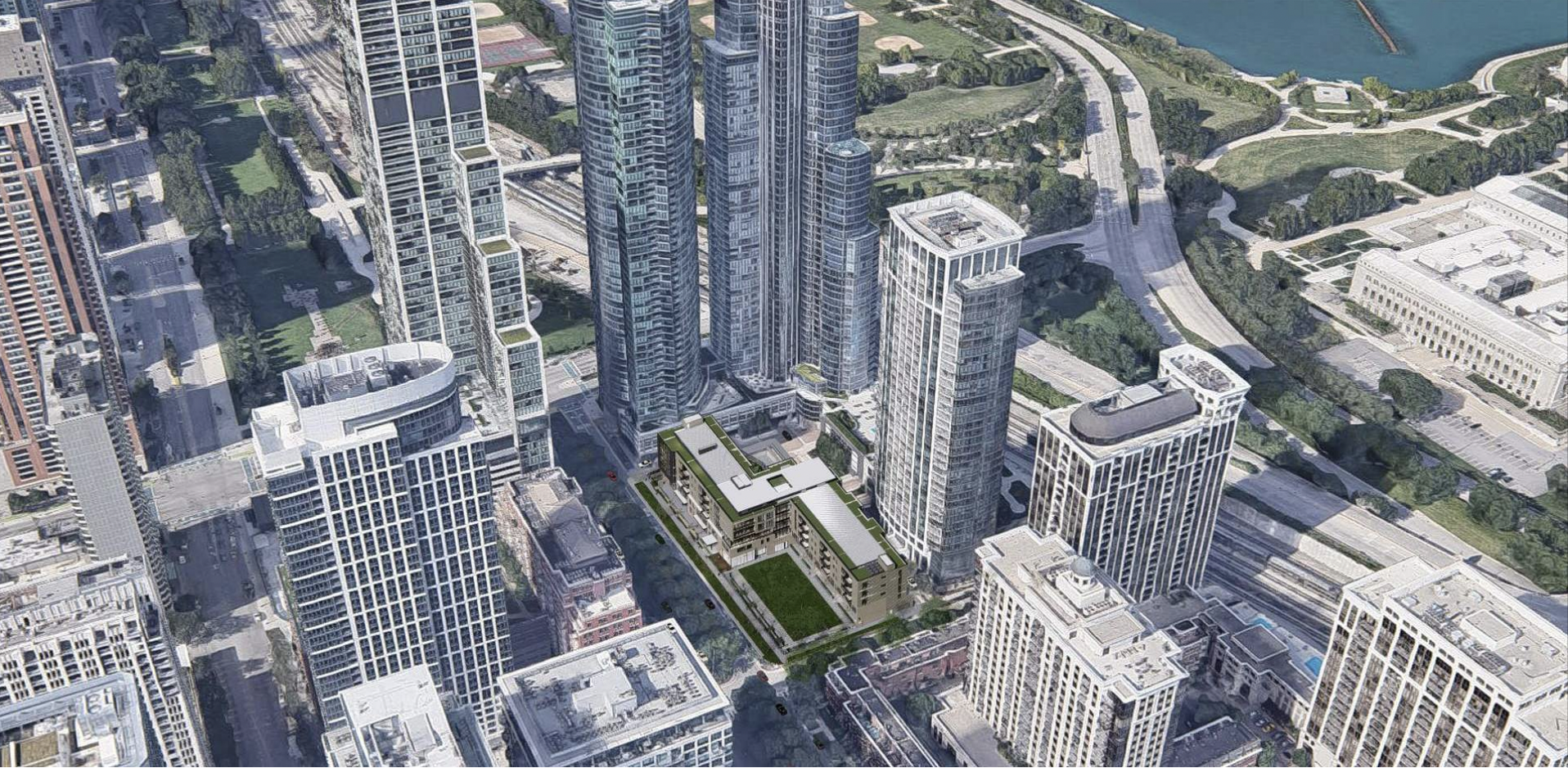
Parkway Residences. Rendering 2RZ Architecture
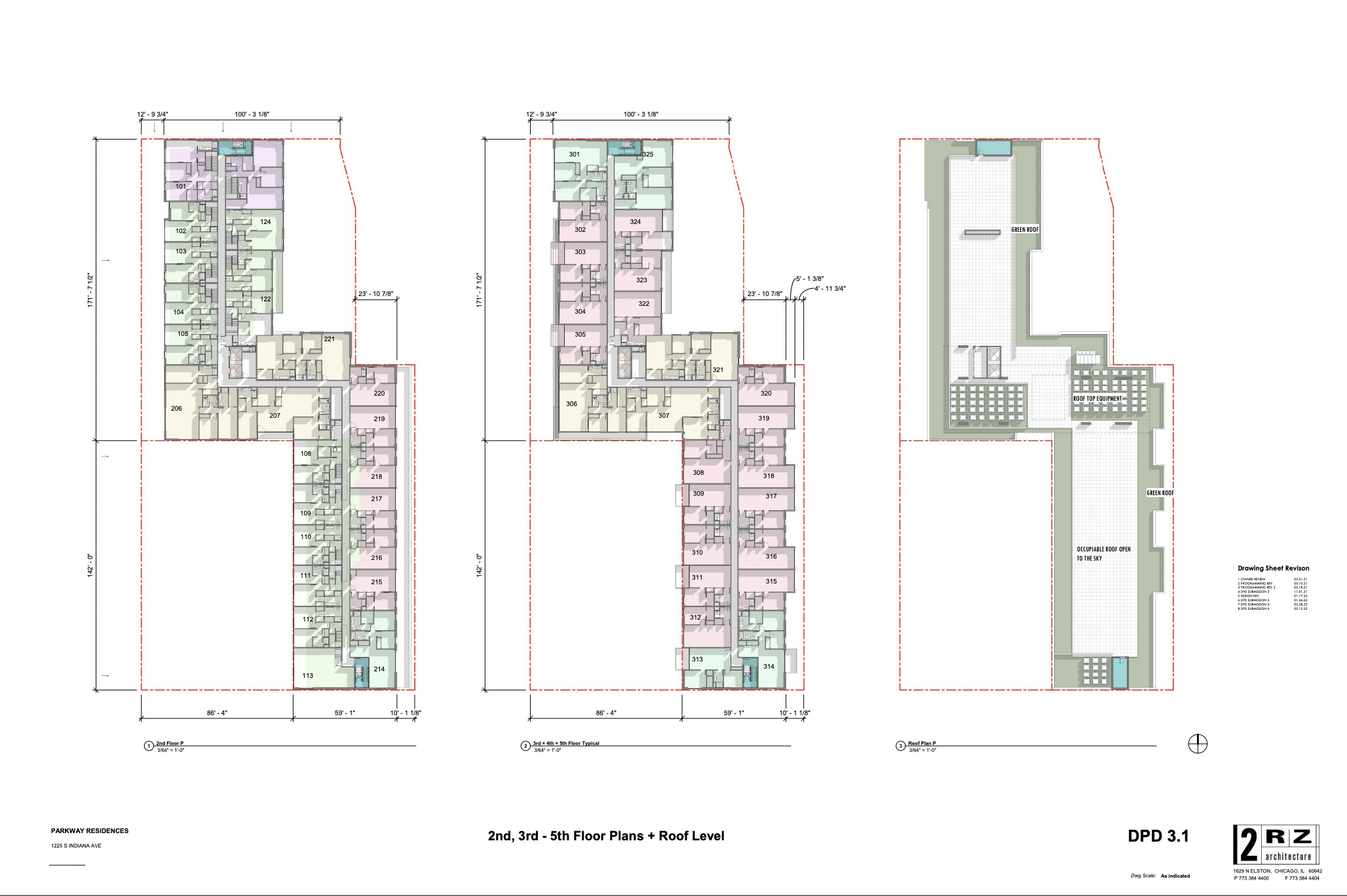
Floor Plans for Parkway Residences by 2RZ Architecture
According to the PD application, the building will have a total floor area of 91,000 square feet of leasable space and a maximum height of 70 feet. The unit mix will include 60 one-bedrooms (656 sq ft average), 13 two-bedrooms (963 sq ft average), 12 three-bedrooms (1,339 sq ft average), 13 three-bed duplexes (1,366 sq ft average), and two four-bed duplexes (2,089 sq ft average). As for affordable options, the current number of planned on-site residences has not been revealed. Meanwhile, the 52 parking spaces will be located within the basement level, with access from E 13th Street. Meanwhile, there will be a bike room with 100 spaces on ground level.
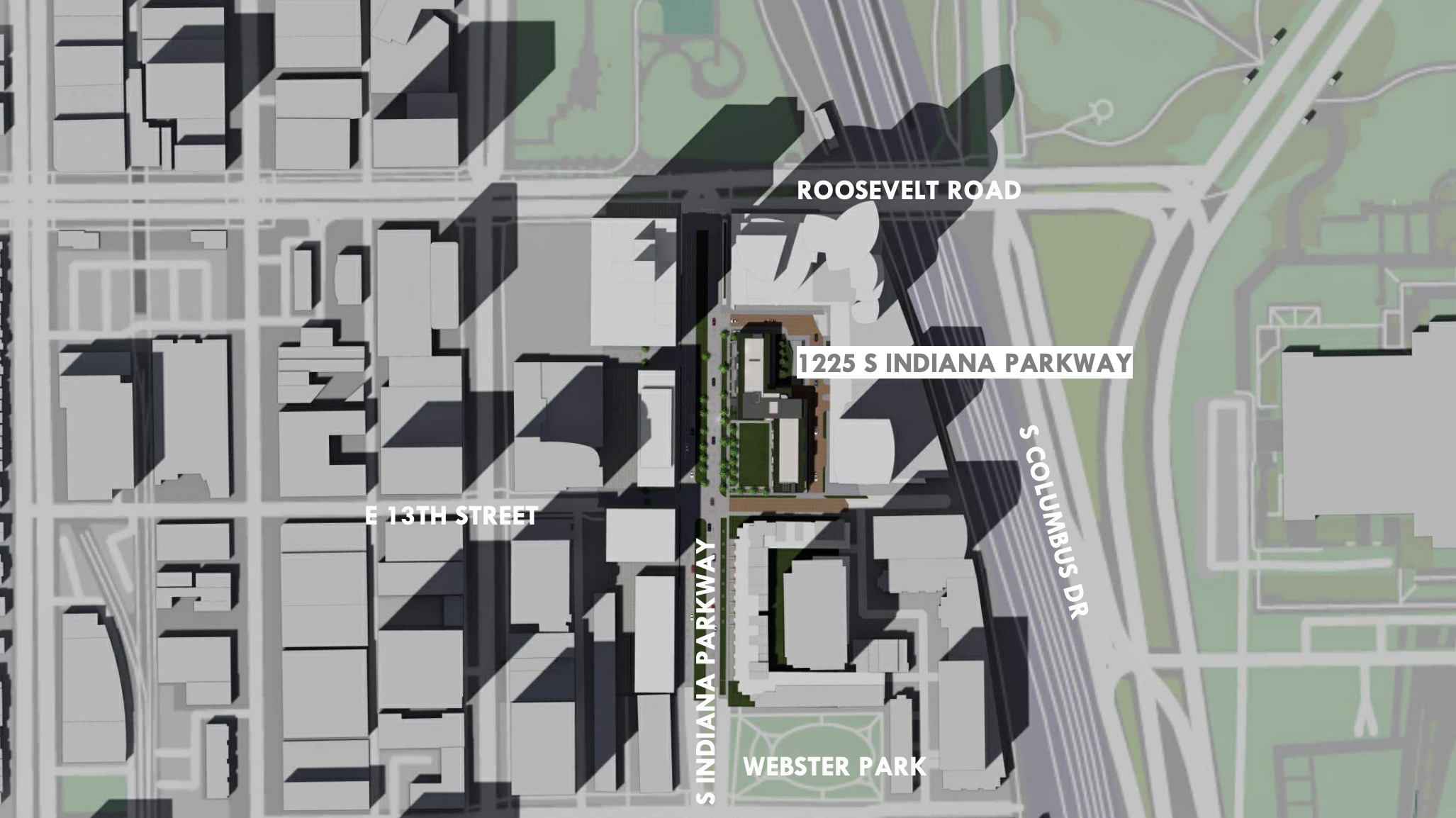
1225 S Indiana Avenue. Context plan by 2RZ Architecture
The design of the building aims to complement the existing context while allowing for a pedestrian-friendly streetscape. The facade will be clad in a variety of brick, metal panels, cast stone, and glass materials, with projecting bays and balconies for added visual interest along the exterior.
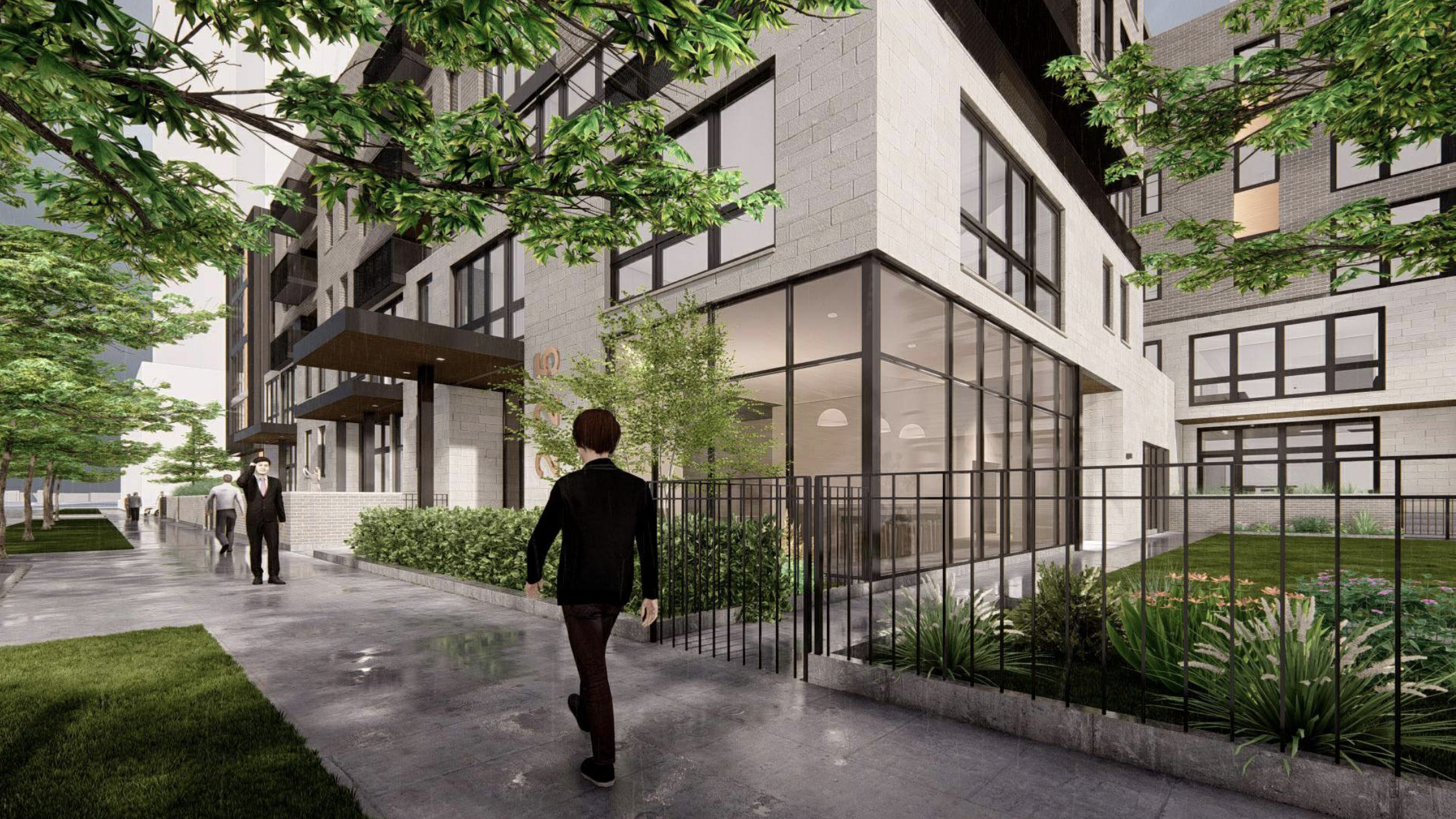
Parkway Residences. Rendering by 2RZ Architecture
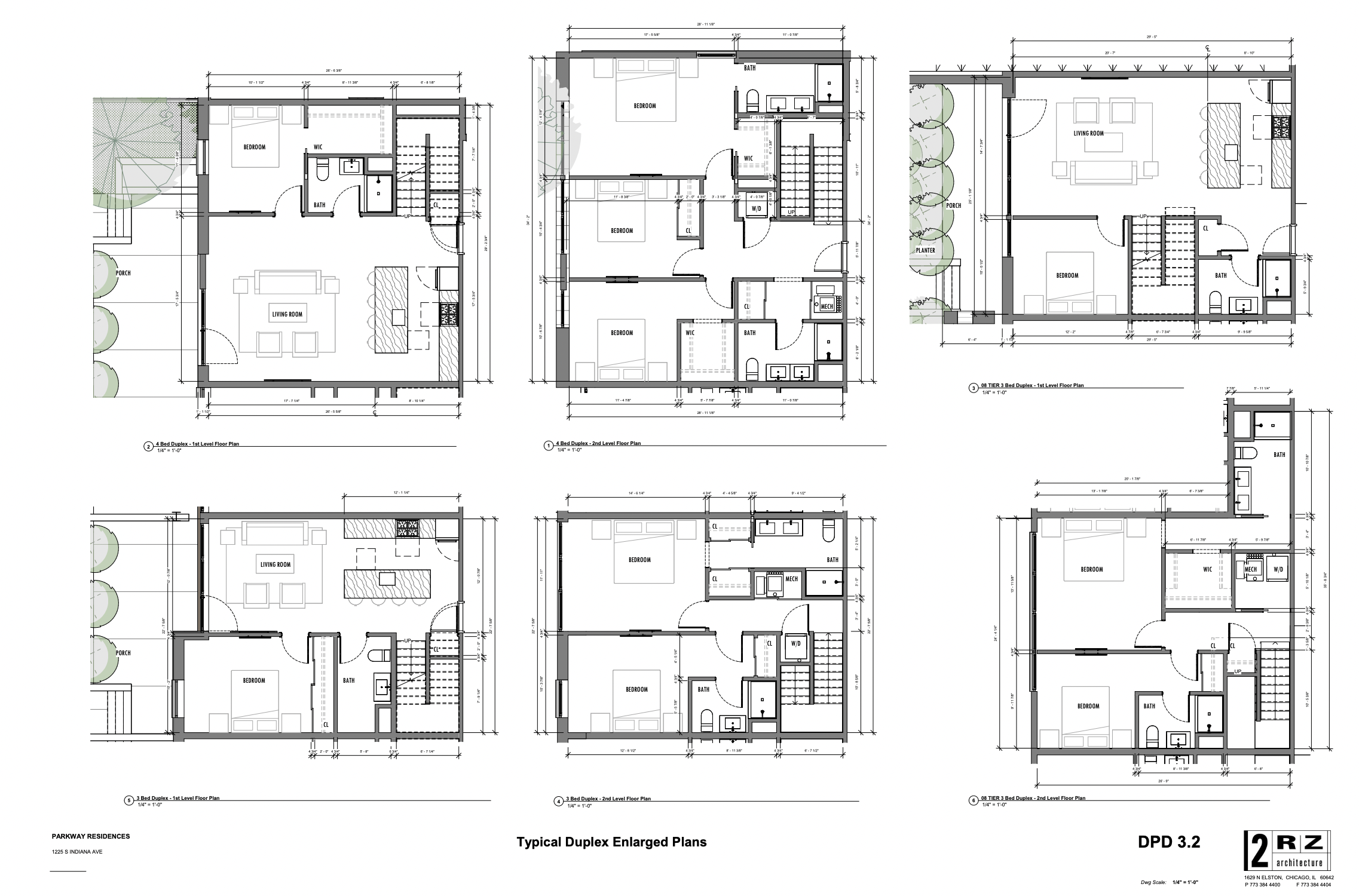
Floor plans by 2RZ Architecture
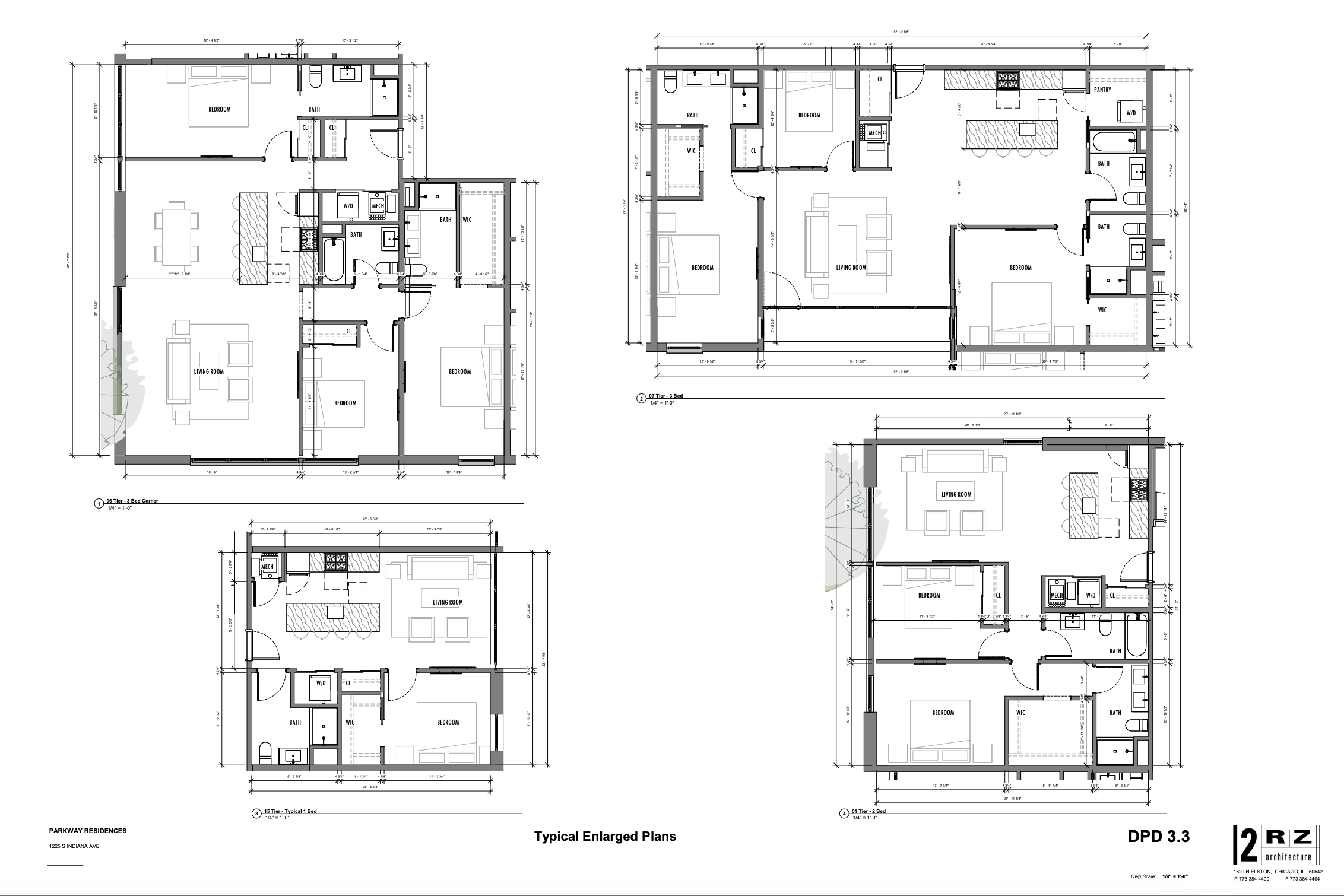
Floor plans by 2RZ Architecture
The project is located in a prime location in South Loop, close to a broad range of amenities. The site is within walking distance of Grant Park, Museum Campus, Soldier Field, McCormick Place, and Lake Michigan. Future residents will also find various nearby bus Routes 1, 2, 3, 4, X4, 6, 12, 18, 26, 28, 29, 62, 146, and 192. There are also multiple rail options, such as the Red, Green, and Orange CTA lines three blocks west at Roosevelt Station, along with the Metra located just to the north.
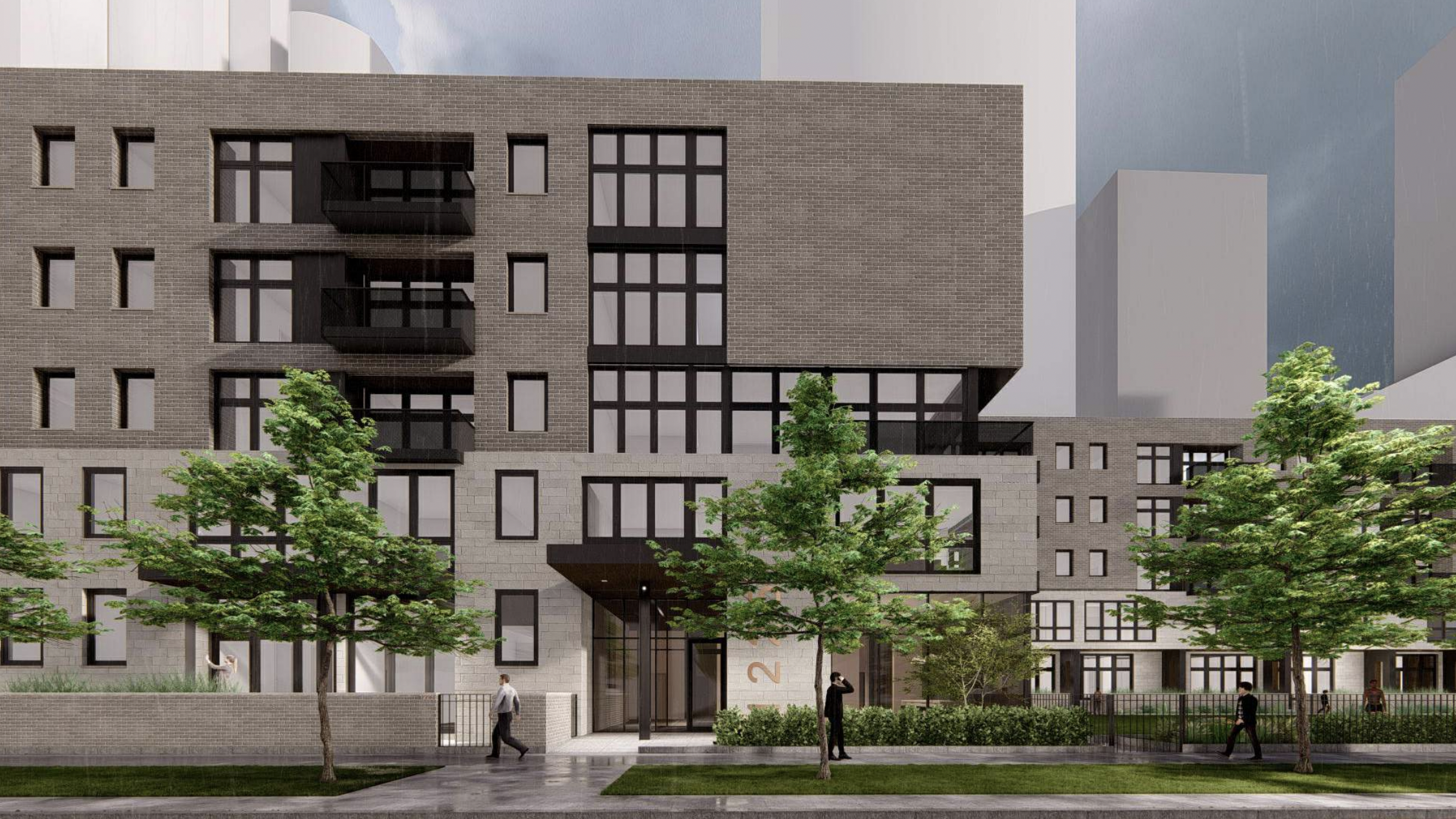
Parkway Residences. Rendering by 2RZ Architecture
The development was originally proposed summer 2022 and most recently discussed on March 16 at a town hall meeting for Alderman Dowell. The application can be viewed here. Plans will still need to be approved by the Plan Commission and City Council before work can begin, though the construction timeline itself would span 14-16 months, according to an article by Block Club Chicago.
Subscribe to YIMBY’s daily e-mail
Follow YIMBYgram for real-time photo updates
Like YIMBY on Facebook
Follow YIMBY’s Twitter for the latest in YIMBYnews

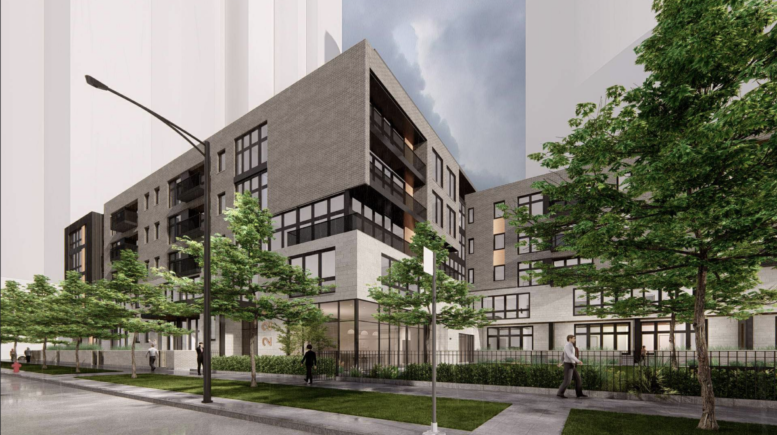
garbage low density development that should be in bronzeville/hyde park/woodlawn instead on a prime spot in the south loop. I wish Chicago property values were valued like the coast so we wouldn’t deal with stuff like this.
No way a developer would propose this in Manhattan or Brooklyn
Good design, wrong location.
Views, everyone in the city including alderman will tell you views are not protected. Don’t expect an empty lot will be empty forever.
The relative affordability of Chicago is a strength and not something to bemoan because it means things are more balanced.
Also careful what you wish for. Higher land values means unaffordable rents in these high rise areas for all but the wealthy. How boring would that be.
Thank you Jim for pointing out what should be an obvious attribute of living in Chicago. Some people who frequently post here raving about New York have apparently never lived there. Thank god for Chicago.
I think there is value in having a diversity in the housing stock. Chicago isn’t so expensive and so land-scarce that every space needs to be built as dense as possible. I’m certainly not opposed to density, but if a developer believe this is a good product for the market, I’m not opposed. I think the variety strengthens the neighborhood.
This proposed building does not belong in a highrise environment. The location demands an additional highrise
Add an additional five to ten stories and this proposed building woul e a welcome addition to Cermack Road or the United Center area or to 35th Street and the Comiskey Park or IIT area
While I agree this building does not belong, the surrounding high rises would never allow their views to be obstructed with another tower. The high rises look to have unfortunately been designed with the idea that the lot would never amount to anything tall.
Would be nice to see a few more floors added to this.
Surrounding high rises have rights to block construction on private property in Chicago? That’s very interesting if true.
Is that cinderblock? Trashy looking even in renders
Really shocked that such a prime plot of land isn’t being developed to its full potential.
This is using up the remainder of the the PD zoning that includes the entire central station development. Was never planned to be a tower.
whoa, hold on there. The charm of NYC uptown blocks is towers on the avenues, and brownstones along the streets. This is a perfectly reasonable proposal for infill surrounded by taller towers. The richness of the city can be a healthy mix of building types, and there are certainly enought tall towers in a one-block radius. One should be argueing that the smaller duplex living rooms don’t allow for dining tables? Dinner parties in bed? There is something culturally important about allowing for a table and chairs for eating. (beyond the island).
The scale is fine it’s the design that sucks. It doesn’t look rich like the low rises you see in Europe and Singapore. It looks blocky and Soviet. Even landscaping can’t save this design.
And, there are block after block of townhomes to the south, mixed in with towers. The precedent for low rise homes exists, and seems to be in demand….yes, the design should have more character either historical or modern….not just a pancake. W Lincoln Park 90s arch is a good analogy.
Yeah definitely. I quite like the low rise mixed in, especially when they landscape the plazas or add a fountain etc. it would be nice to see more of that in the south loop, we just need to bring in RAMSA or Zaha Hadid to make the lot really SING
There are very competent architects in Chicago that could design historically minded, Chicago respectable, row houses or low rise apartments that speak to residential design the way that Bob Stern’s office has. They aren’t sought out. Look through the ICAA Chicago chapter!
I think it’s a great idea. But wait will the rent will be higher than a mortgage or will it be affordable for those that want to live somewhere nice and be safe.Why does everything or everything where have to be so expensive to live. Affordable mean’s affordable not to a point where you have to choose between having a place to live and not being able to eat.
This works!!! Less high rise to obstruct the migration of birds!!!
I’ll take it over an empty lot but would definitely prefer they add a few more stories.
I understand why it’s not a luxery high rise like its neighbors (there wouldnt be many grant park/lake views unless you built really tall). But there’s still a much higher demand to live in this area than this project seems to be addressing.
I just don’t get why they couldn’t hire a daring architecture firm to create something really contemporary and show stopping. This is not a poor area, they should really up the ante on aesthetics. The brick doesn’t even have any articulation or premium materials. It basically looks like a low rise from the 90s in west Lincoln park.
Don’t forget affordable housing
Hi Peter, as of now, we haven’t been able to uncover any information regarding affordable housing options for the project. However, we will continue to be on the lookout and will add those details to this article and any future articles once they are revealed
This doesn’t need to be a 50 story skyscraper, but should at least be 10-15 stories for this part of the city. It looks ridiculous and out of place in this spot. NIMBY’s always complain when a 10 story structure is proposed in a spot with just 2 and 3 flats, but I think this is such an out of place project for this parcel. It’s not a bad project and has good density for many other parts of the city, but we should have at least a 100 foot mid rise to high rise in this spot.
Should be 5-6x the height. Missed opportunity.
Why so small. Weak development, nothing to see folks
looks nice
This is in response to the undercover racist idiots regarding these kinds of apartments being built in the community. First, kindly allow me to educate you; There are poor working-class people who CAN NOT afford $400,000 plus homes, $1300 plus for a small studio, and $3000 plus for a 1 bedroom! Kindly NOTE I stated poor/average working-class people NOT ILLEGAL IMMIGRANTS OR LAZY-ABLE BODY people to whom the system gift ALL the help too! However, the POOR to AVERAGE WORKING-CLASS person(s) never obtain any assistance bc they make $1/5 dollars too much. Finally, please DO NOT forget AFRICAN AMERICAN people were in this community first, and if you DO NOT like it then move to NY OR go to IN, WI, FL, AZ, etc. My Father and (4) brothers served this damn racist country and 1 of my brothers was in the Vietnam War so don’t you dare insult the poor to average working-class people! (NO MATTER THE COLOR) Thank you. J
Not sure why so many hate the design. I quite like it. Although I do agree it should be 10-15 stories. Also for everyone saying the height is out of place. I lived on Indiana and 16th. There are a ton of townhomes on this street and this isn’t out of place at all. Indiana is a wonderful street to live on and I think this blends well. It is certainly better than the hideous grass and gravel lot that has been there for years.
i feel like this is kind of a waste of space in the south loop
doesn’t need to be huge but like 10 stories would be good
Don’t shoot me — I’m just a messenger — but I feel a need to add some information for those advocating for a taller building at this location.
I happen to live in one of the surrounding high rises and my understanding is that the existing buildings have air rights over this plot. In fact, the board of our condo association claims that the *proposed* height that some of you complain about here already exceeds the limit in at least some areas of the roof by up to a floor; unsurprisingly the developer disagrees. Last I heard, our board was looking to hire an independent expert to see how much of a legal standing they might have in this case, so this could drag out…
I live on a high enough floor that it doesn’t directly affect me, and I would prefer almost anything to the current nasty fenced off grass lot, but I certainly sympathize with my neighbors who bought units with a promise of unobstructed views and now face a prospect of a building right outside their windows…
“promise of unobstructed views, air rights”! No such things exist other than the railroad space. Your Association is dreaming. This development complies with existing codes, no developer greedy exemptions, how refreshing. The neighborhood is loaded with row homes, what makes 60′ height” out of place”? Lastly, if you cannot afford to live in the South Loop.. like the rest of the world live somewhere else.