A land purchase and start date have been announced for the mixed-use development at 917 W Fulton Market in Fulton Market. As a part of the greater West Loop area and occupying the full length of the block along N Sangamon Street south to W Lake Street, the structure is set to be the first office-heavy project to break ground this year in the neighborhood with changing demands. The team is being led by Fulton Street Companies, JDL and Shanna Khan, who have tapped New York-based Morris Adjmi Architects who also worked on the upcoming 900 Randolph nearby.
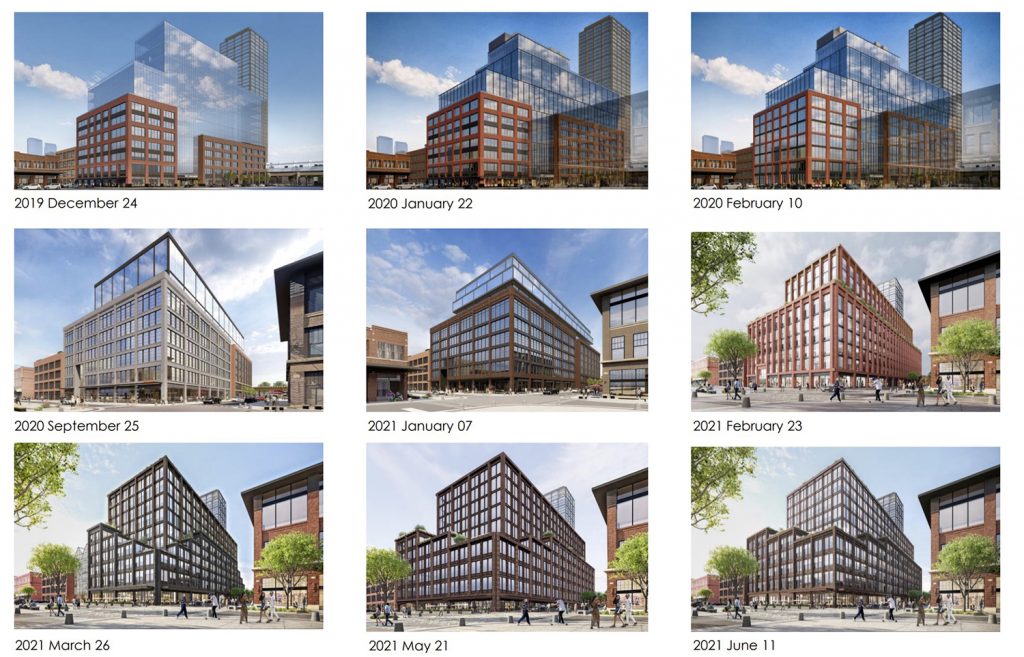
History of Design Revisions for 917 W Fulton Market. Renderings by Morris Adjmi Architects
After multiple re-designs and iterations, the current proposal is now ready to break ground as the development team has announced the purchase of the vacant Lake Street Lofts at 910 W Lake Street on the southern end of the site. Having closed on the $44 million sale for the property from local architect Pat Fitzgerald who owns FitzGerald Associates, they had previously purchased the northern half of the lot along W Fulton Market in 2019 for $22 million.
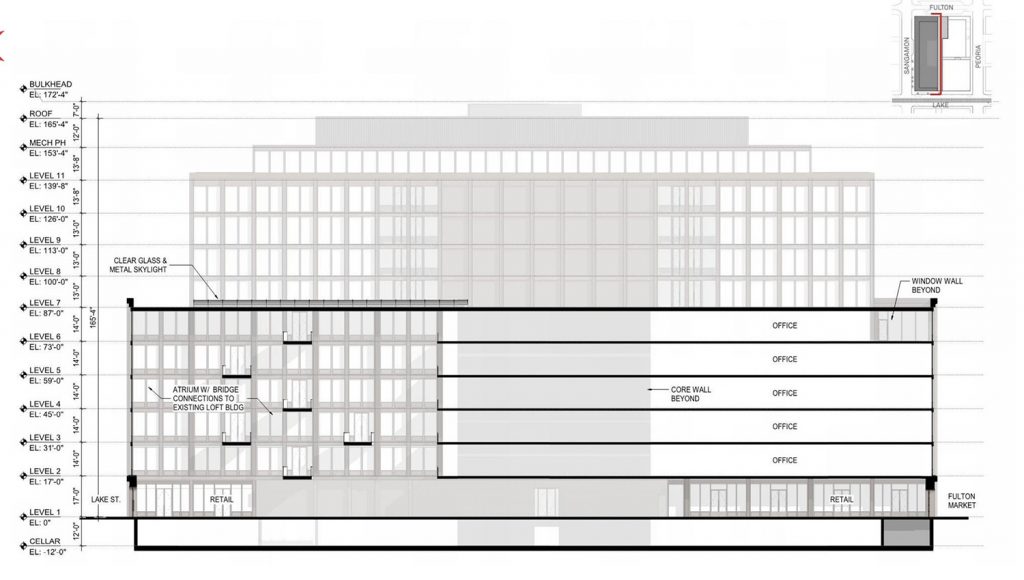
Building Section Through Atrium at 917 W Fulton Market. Drawing by Morris Adjmi Architects
Set to rise 10 stories and 153 feet in height, the building will gain much of its 530,000-square-foot size from its long length and the aforementioned lofts building. Built in the 1880’s for the Schwinn Bicycle company, the space will host new ground-level retail and itself become office space on the upper floors that will be connected to the new structure via multiple skybridges. This will allow for its original masonry facade to be preserved and for a dramatic entry lobby and atrium as the whole space between the two will be enclosed and open all the way up.
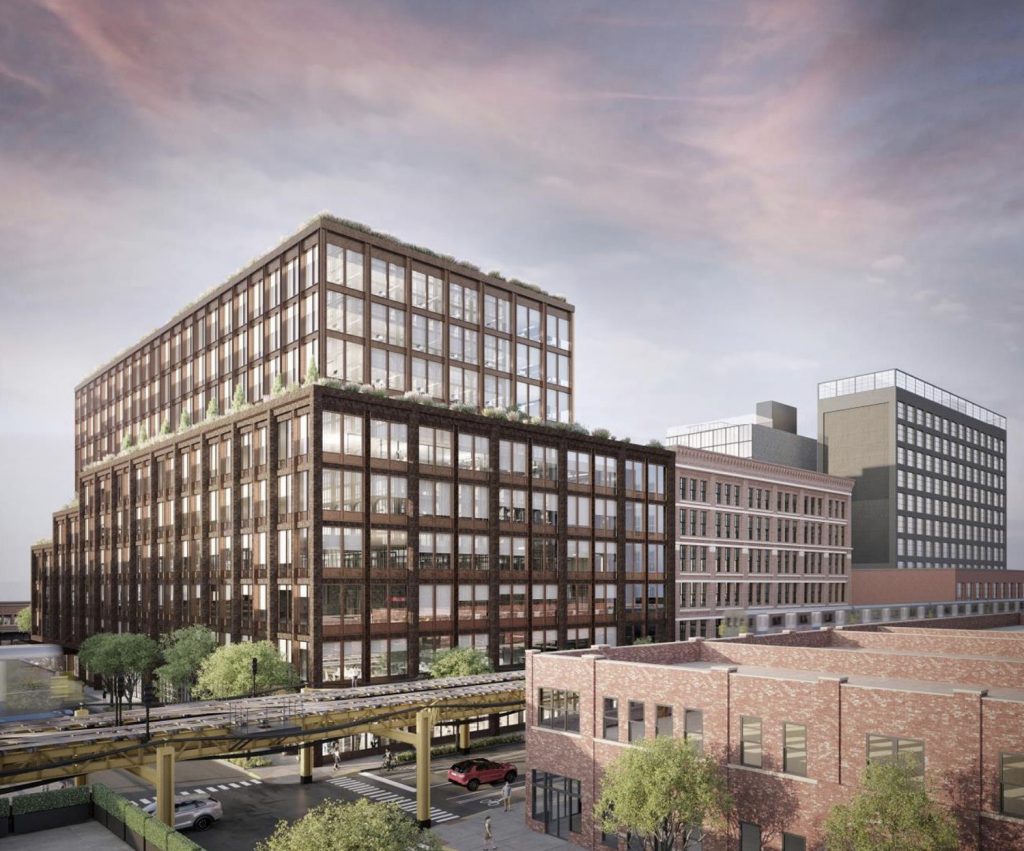
View of 917 W Fulton Market. Rendering by Morris Adjmi Architects
The new construction side will hold over 350,000 square feet of space including two large commercial spaces and a continuation of the indoor atrium and lobby all the way through to W Fulton Market. Two tenants have already been announced for the first floor including a 15,000-square-foot space for a new Gibsons Restaurant Group location and 22,000 square feet for a new outpost of the growing Dom’s Kitchen & Market grocery chain. There will also be 80-vehicle parking spaces in an underground parking garage which will most likely be for future tenants.
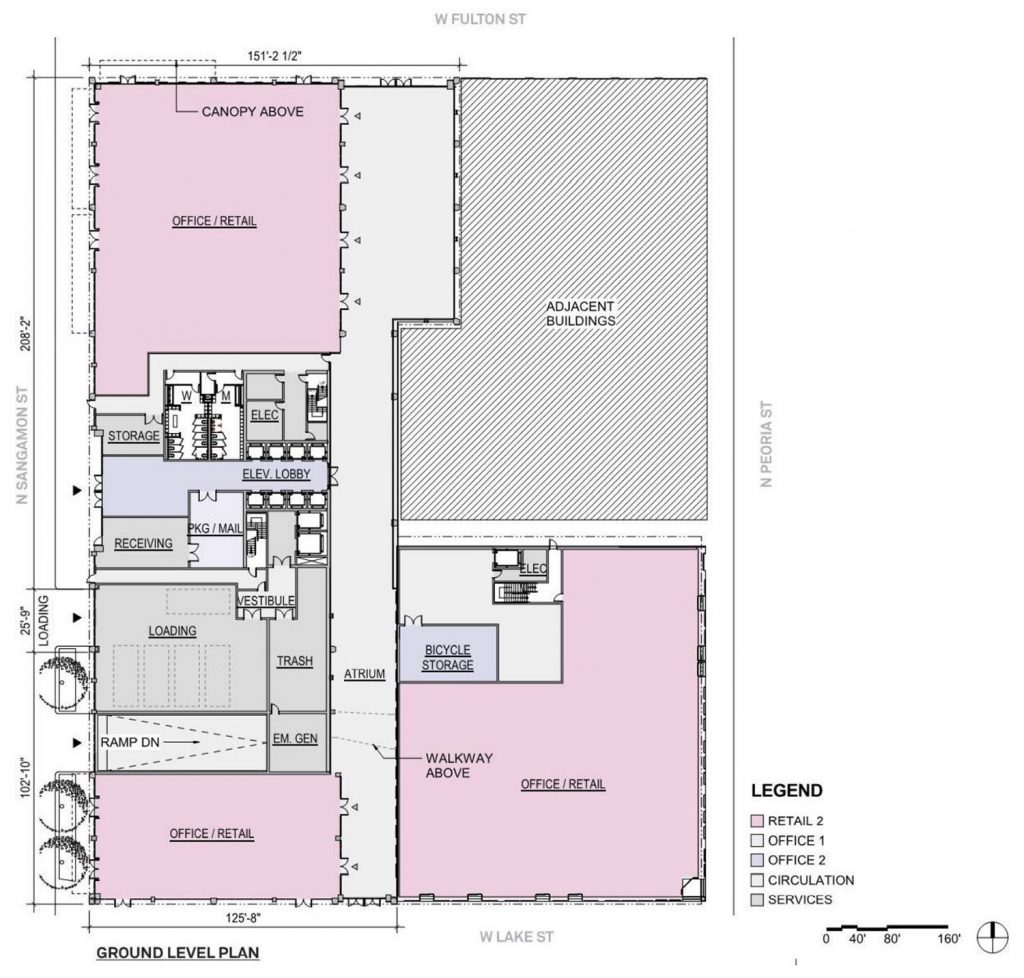
Ground Floor Plan for 917 W Fulton Market. Drawing by Morris Adjmi Architects
With the skybridge atrium along the W Lake Street front, the Fulton Market side will feature multiple terraces as the building’s lower form breaks down to meet the corner. The project’s overall shape will be of five-story lower rectangle that meets the street and stays true to the surrounding height context, which is topped by an inset five-story low-rise above. All of this will be wrapped in a dark masonry facade and warehouse style windows in bronze mullions, with the terraces themselves being opened to users.
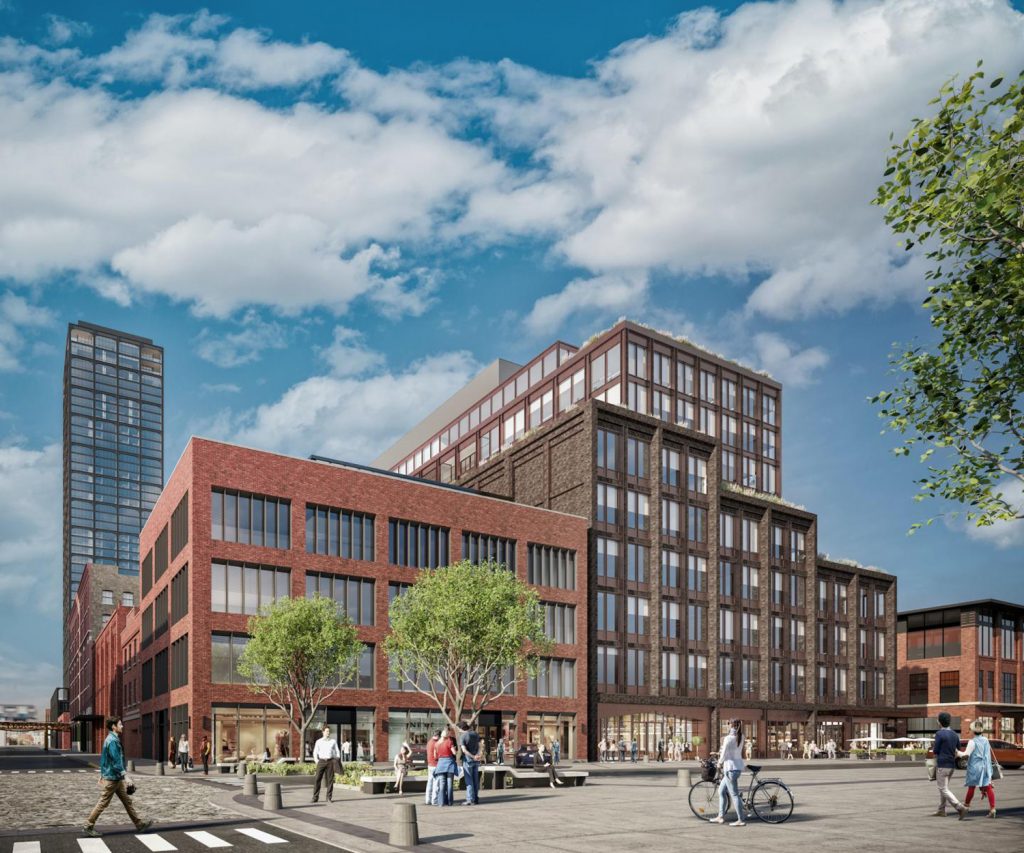
View of 917 W Fulton Market. Rendering by Morris Adjmi Architects
With an updated cost of $330 million, up from the original $250 million, the group has secured one anchor tenant, Harrison Street Real Estate who will be taking 150,000 square feet of space. The development group claims to be close to securing financing for the project and is hoping to break ground by March of this year according to The Real Deal, with both of the commercial tenants having floated a 2024 opening.
Subscribe to YIMBY’s daily e-mail
Follow YIMBYgram for real-time photo updates
Like YIMBY on Facebook
Follow YIMBY’s Twitter for the latest in YIMBYnews

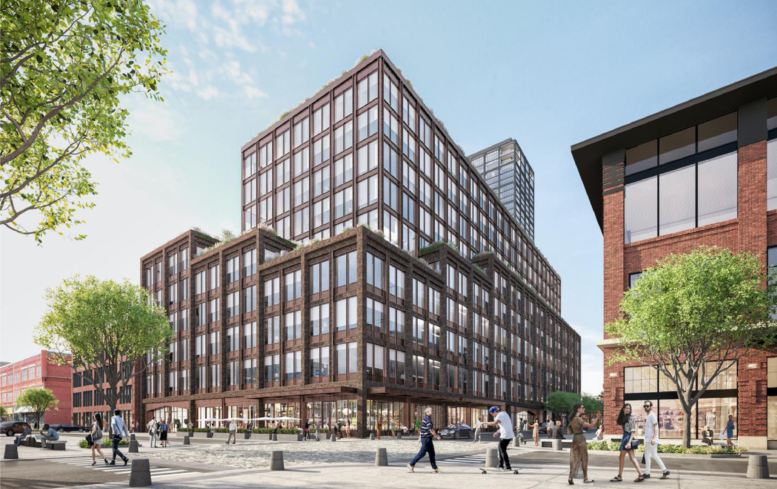
A rare instance where the design actually improves over time. Although I like all of the designs from 02/23/21 and beyond. Excited for this one!
Morris is doing the best work for Fulton. What a beauty of a building. Excellent condition
Looks great!
Look what’s possible with underground parking. No blank wall facing the El, no screens, louvers or faux windows anywhere on the lower levels. There’s just a consistent, nicely proportioned base with a cohesive design that will provide transparency and interact nicely with pedestrians.
Spyro- Agree with you here. Even their “worst” building is good infill.
Bets on when this actually breaks ground?
Likely later than expected because it’s 3/31 and no groundbreaking yet. Increased costs due to interest rate hikes likely will delay or even jeopardize a lot of the costlier projects so I wouldn’t hold my breath and make a prediction on groundbreaking anytime soon. A lot of these projects that aren’t highly capitalized will need to wait for the next business cycle with lower borrowing costs to actually get off the ground. Possible to borrow now and then refi at a better rate but still risky.