Coming in at third place on this year’s countdown is the first official skyscraper on the list at 900 W Randolph Street in the West Loop. Though it is officially located off of N Peoria Street, the structure replaced a one-story building and its adjacent surface parking lot in the quickly growing area, towering above the busy dining strip. Developer Related Midwest, is also planning The 78 mega-development in the nearby South Loop. New York-based Morris Adjmi Architects is responsible for the development’s industrial-style design.
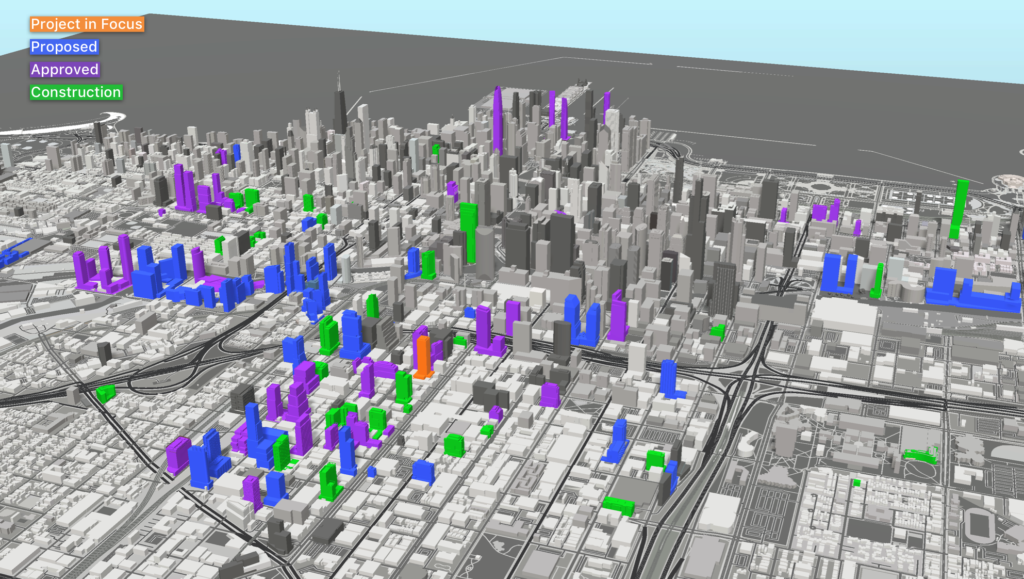
900 Randolph (orange). Model by Jack Crawford
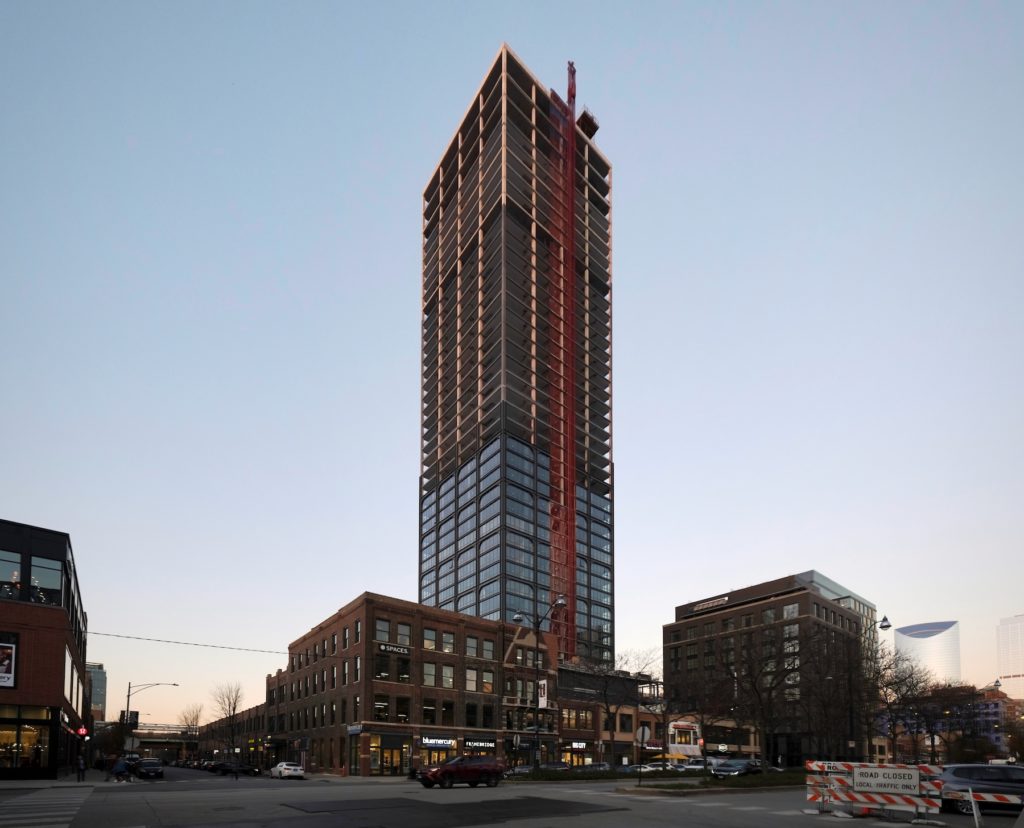
900 Randolph. Photo by Jack Crawford
Rising 43 stories and 495 feet in height, just above the 493-foot or 150-meter skyscraper threshold set by the Council on Tall Buildings and Urban Habitat (CTBUH), the tower itself will sit above a multi-story podium designed to fit in with the surrounding context. Within it will be multiple ground-floor retail spaces with retractable windows and double height ceilings, there will also be a 95-vehicle parking garage that will be fronted by additional residences along Peoria Street to create an active street front.
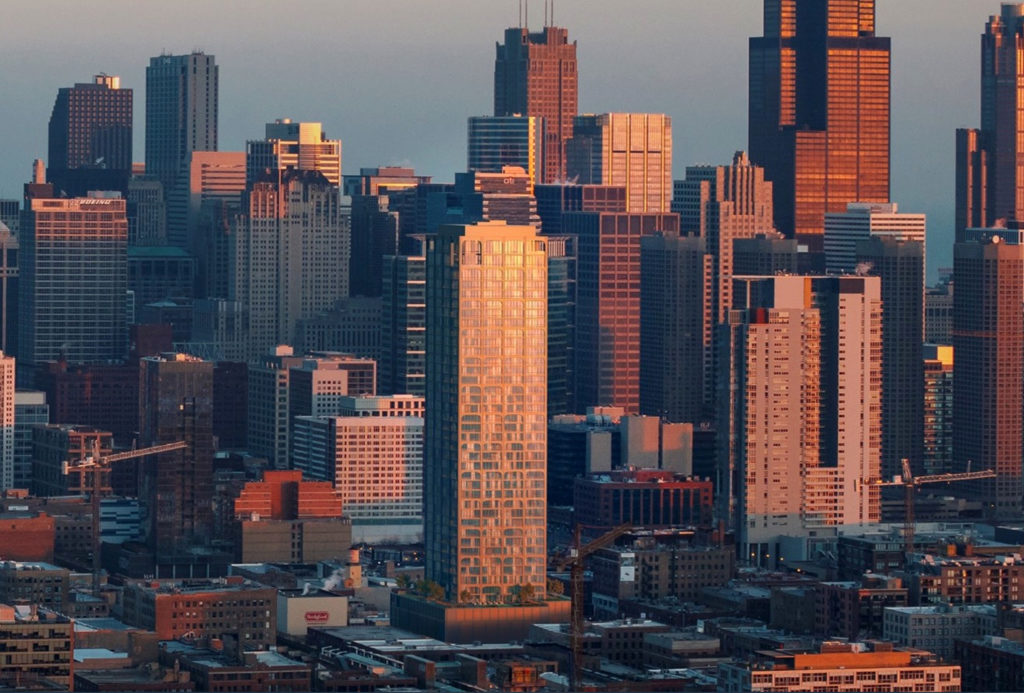
900 W Randolph Street. Rendering by Morris Adjmi Architects
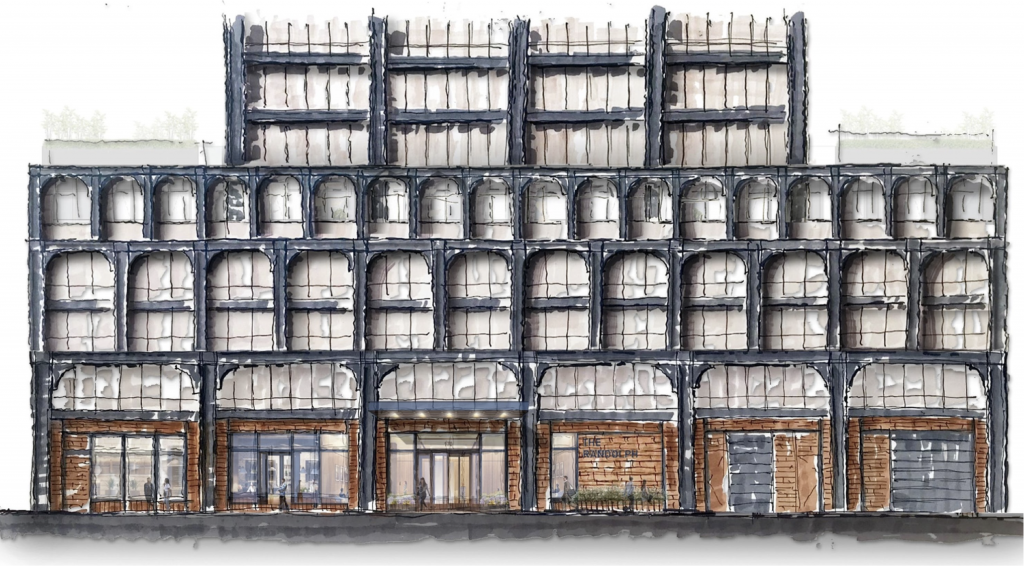
Conceptual sketch of 900 Randolph by Morris Adjmi Architects
The podium will be topped by a large amenity deck with the railings disguised within the building facade with an outdoor pool and resident lounges and gardens. The square tower itself will have the remaining of the 300 residential units made up of studios, one-, and two-bedroom floor plans with operable windows, of these roughly 60 will be considered on-site affordable apartments though not many details have been revealed on their layouts at the moment. The structure itself will be clad in a lightly tinted curtain wall accented by large black faux-structural braces with rounded corner details.
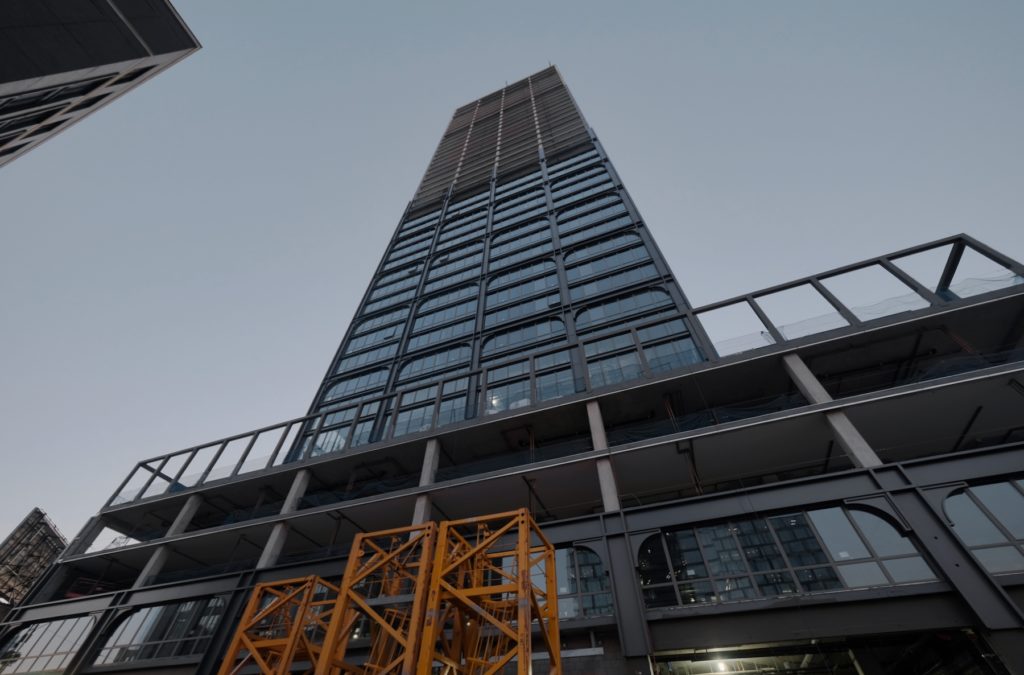
900 Randolph. Photo by Jack Crawford
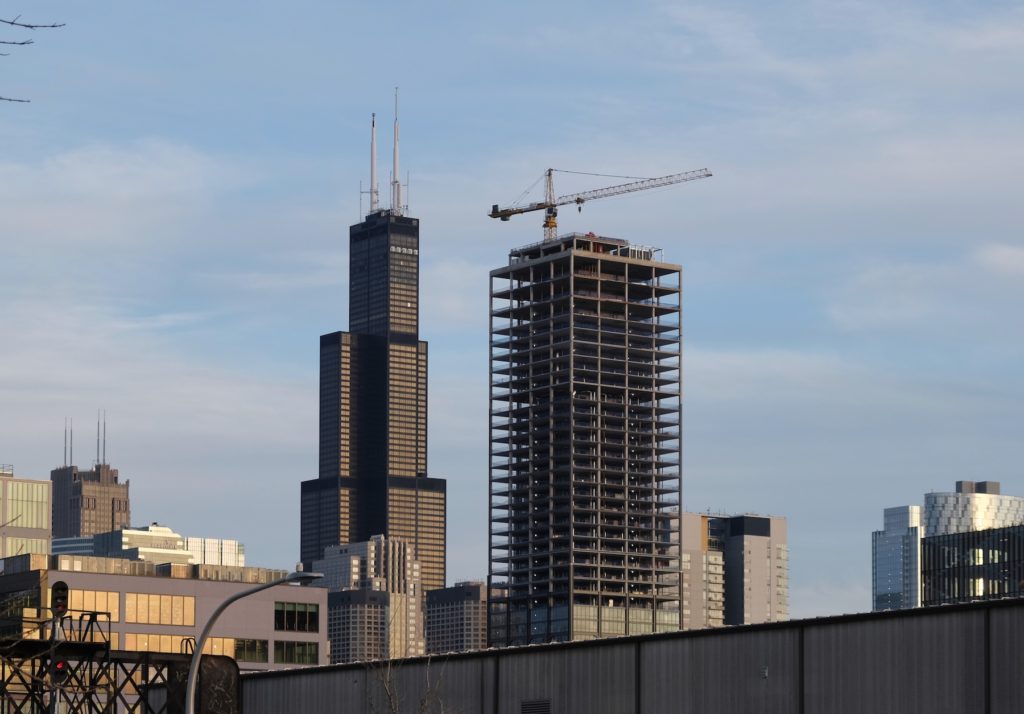
900 Randolph. Photo by Jack Crawford
With the limited parking and Transit Oriented Development (TOD) designation, the project sits near multiple modes of transit including bus service for CTA Routes 8 and 56 as well as the CTA Pink and Green Lines all within a ten-minute walk. The $200 million structure has topped out since claiming the ninth spot in last year’s countdown, with the facade quickly rising as the LR Contracting Company continues to work towards the anticipated 2023 completion date.
Countdown Comparison Corner (Spot #3)
Today’s article will compare 900 Randolph to New York’s 570 Fifth Avenue in Midtown Manhattan. The tower has the potential to reach more than 1100 feet in height if the developer Extell were to decide to include residential units rather than offices.
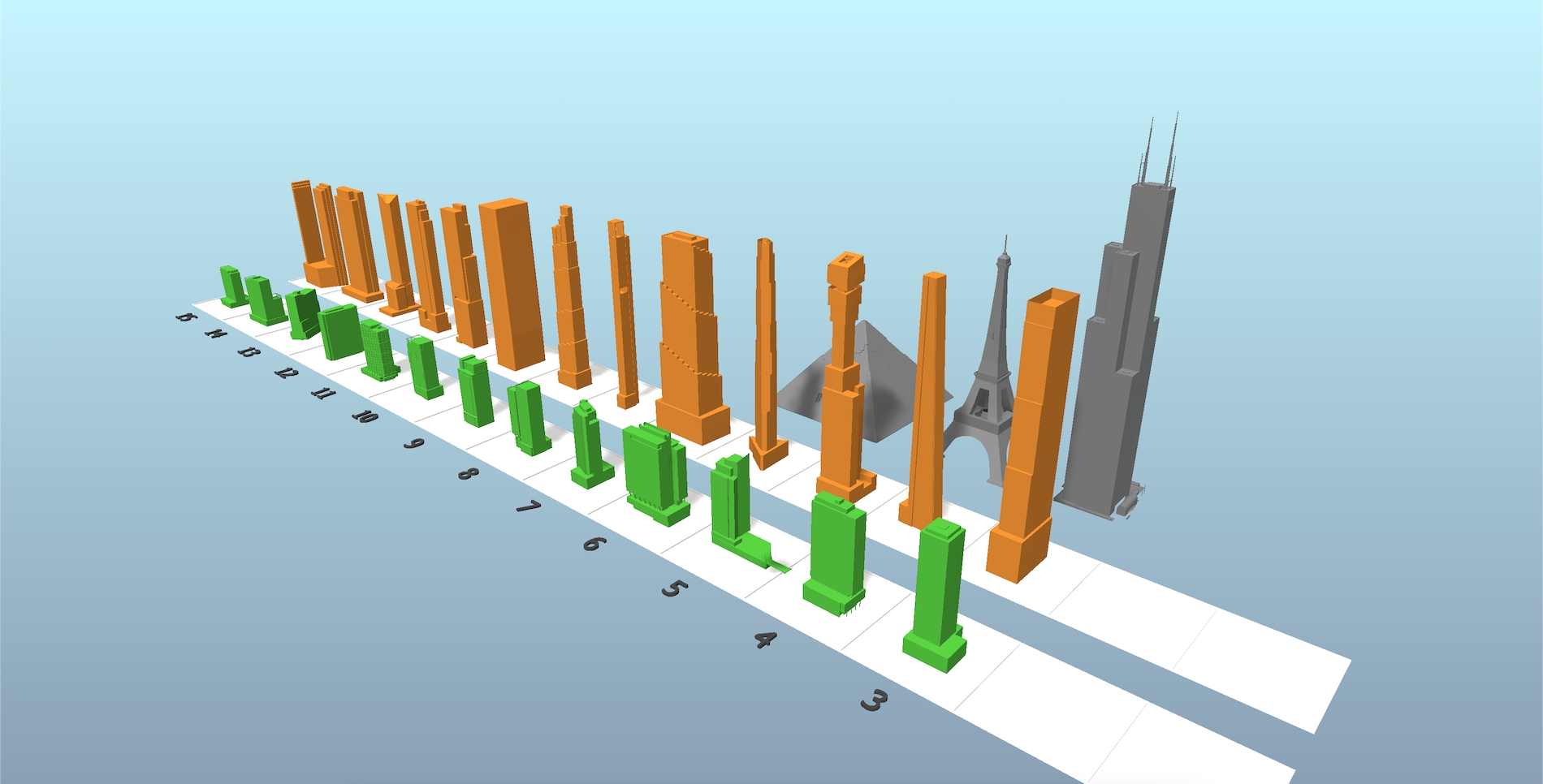
Comparison diagram with Chicago in green and New York in orange. Model by Jack Crawford
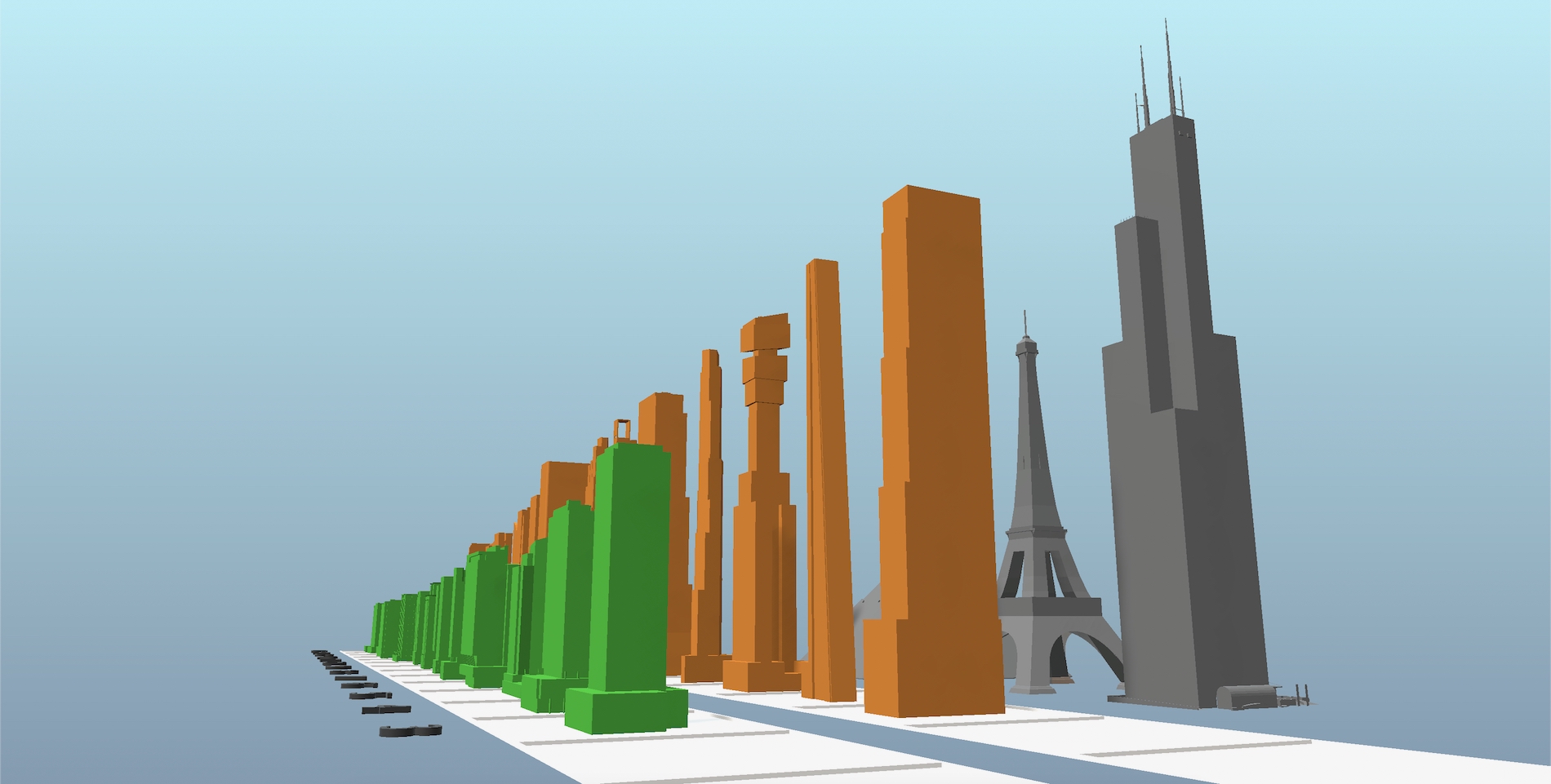
Comparison diagram with Chicago in green and New York in orange. Model by Jack Crawford
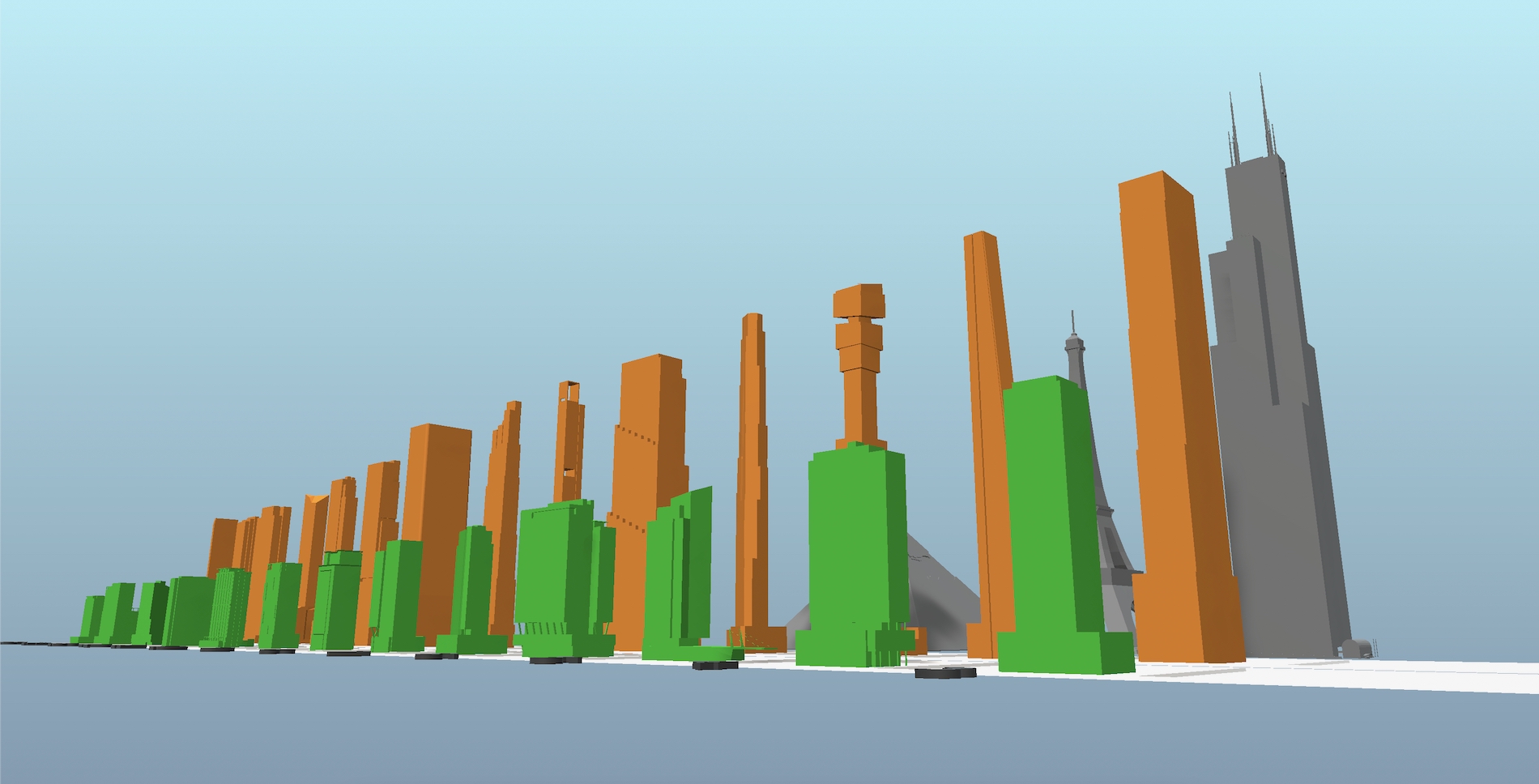
Comparison diagram with Chicago in green and New York in orange. Model by Jack Crawford
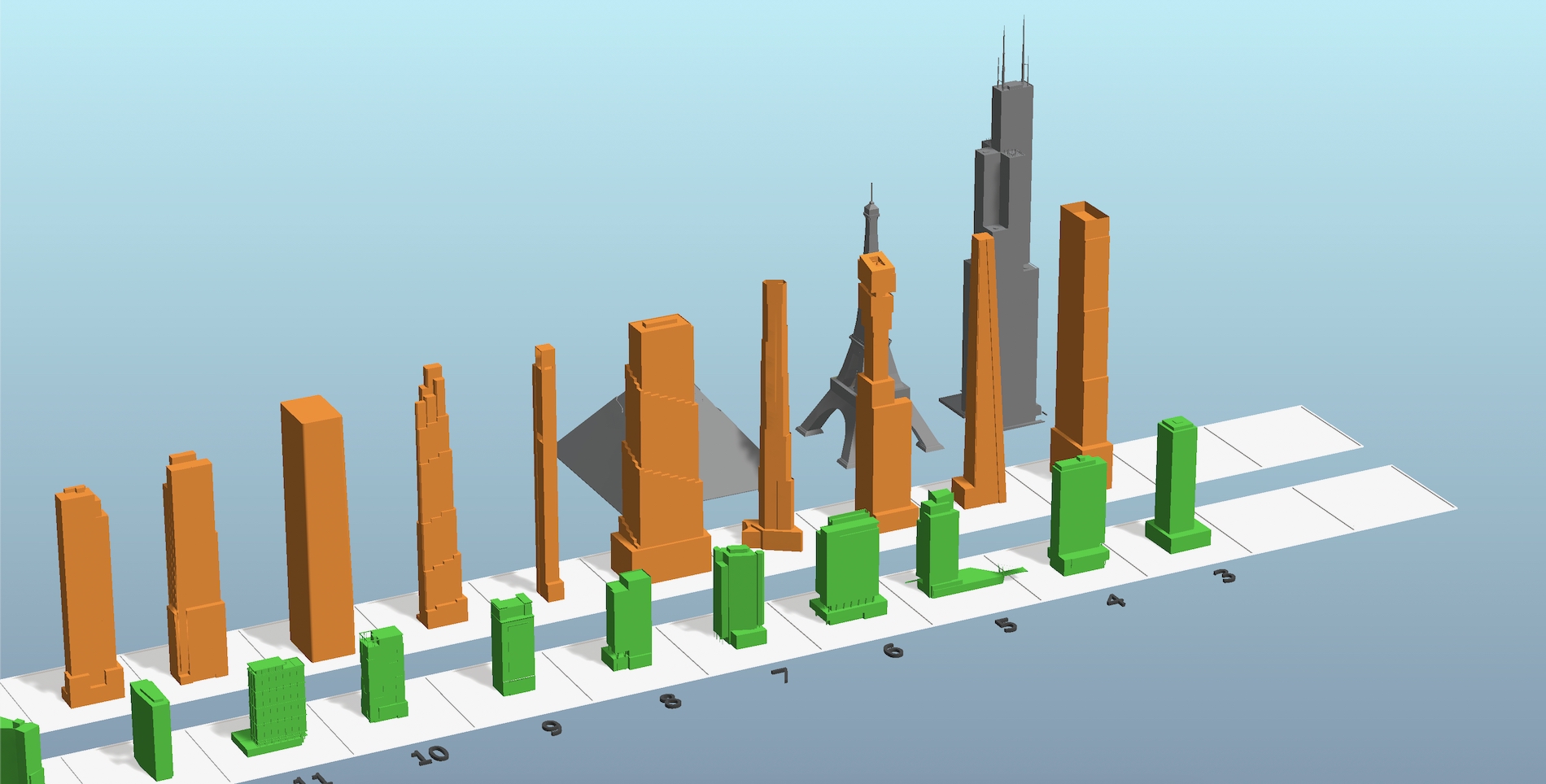
Comparison diagram with Chicago in green and New York in orange. Model by Jack Crawford
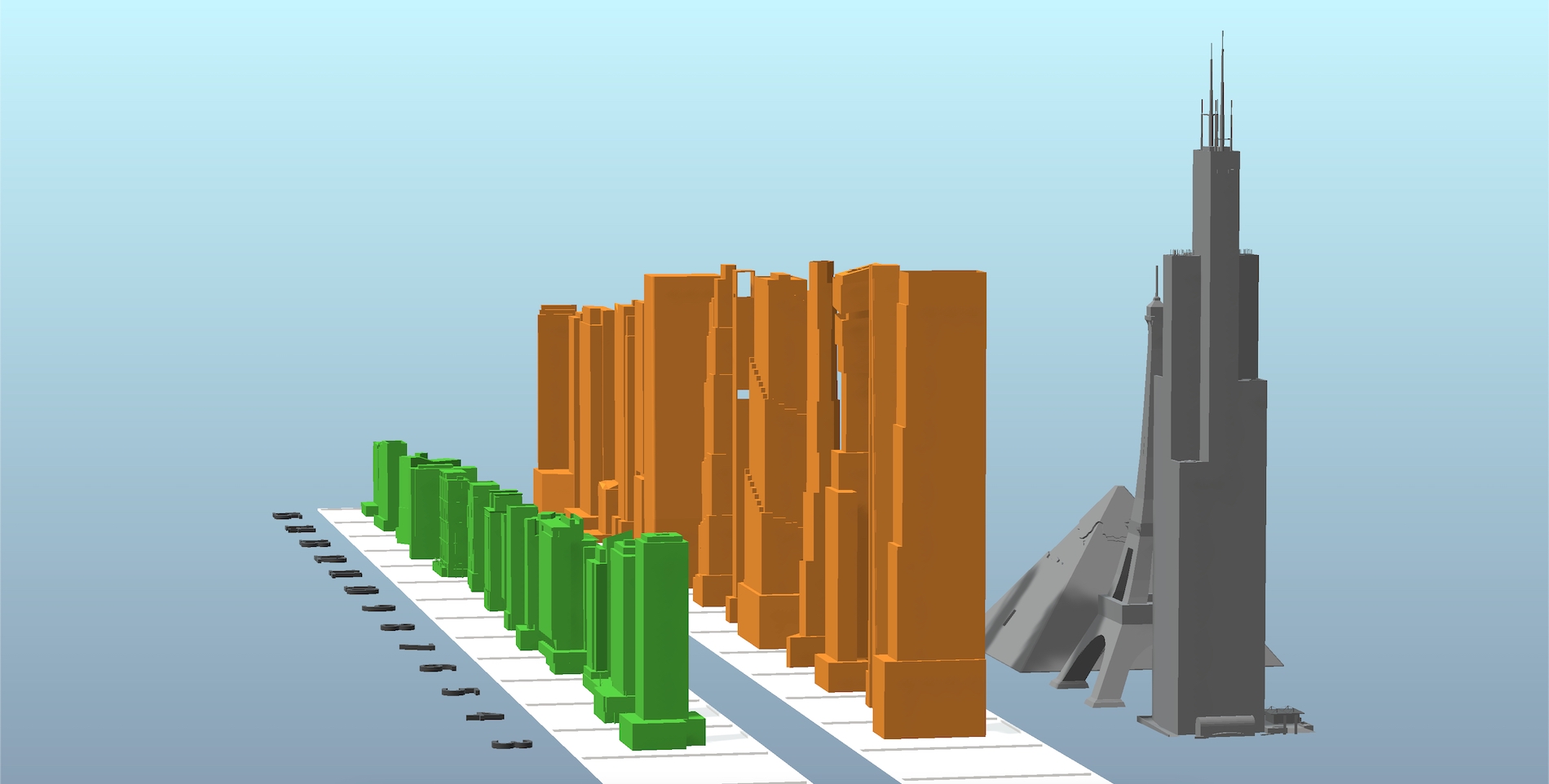
Comparison diagram with Chicago in green and New York in orange. Model by Jack Crawford
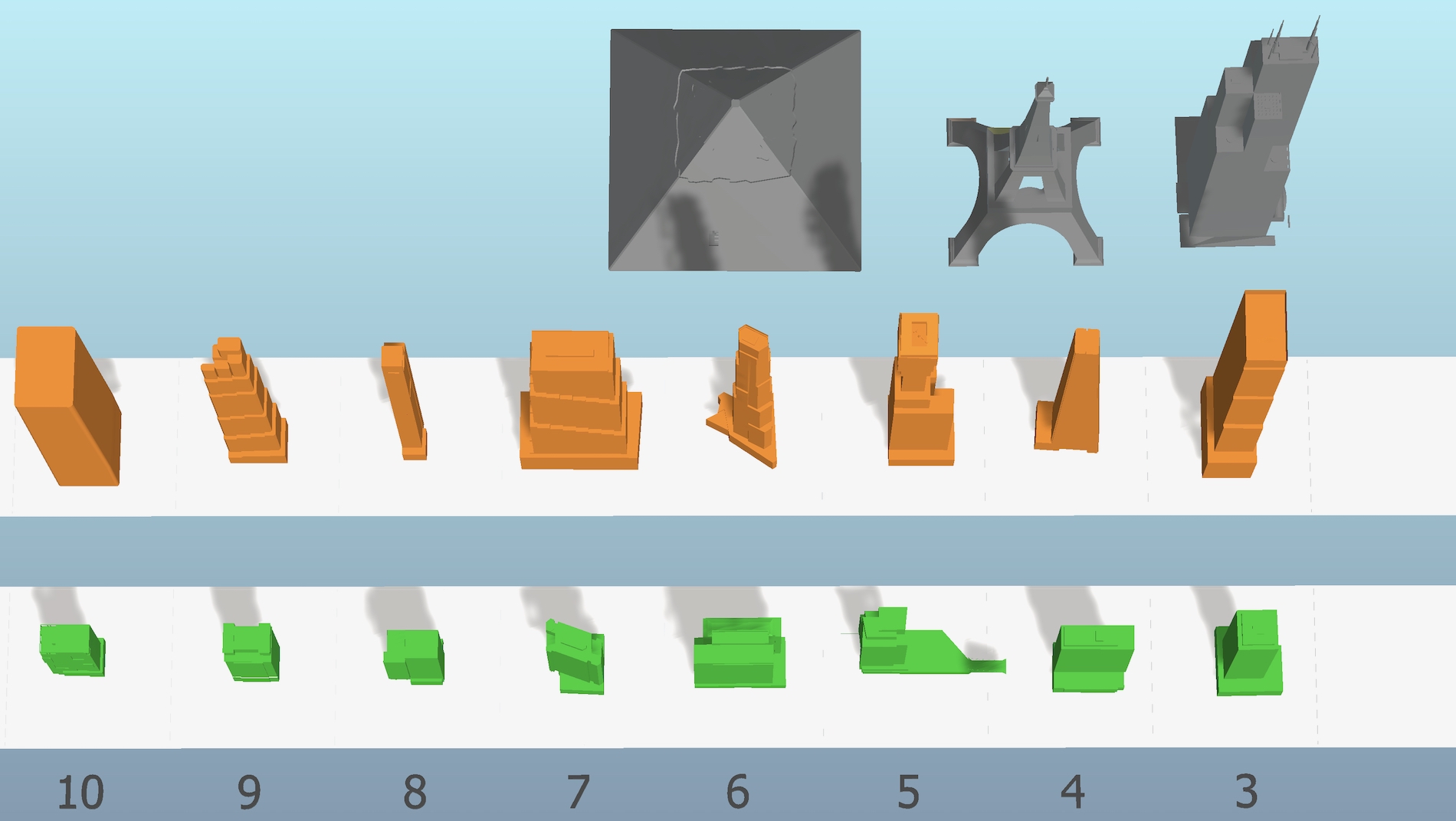
Comparison diagram with Chicago in green and New York in orange. Model by Jack Crawford
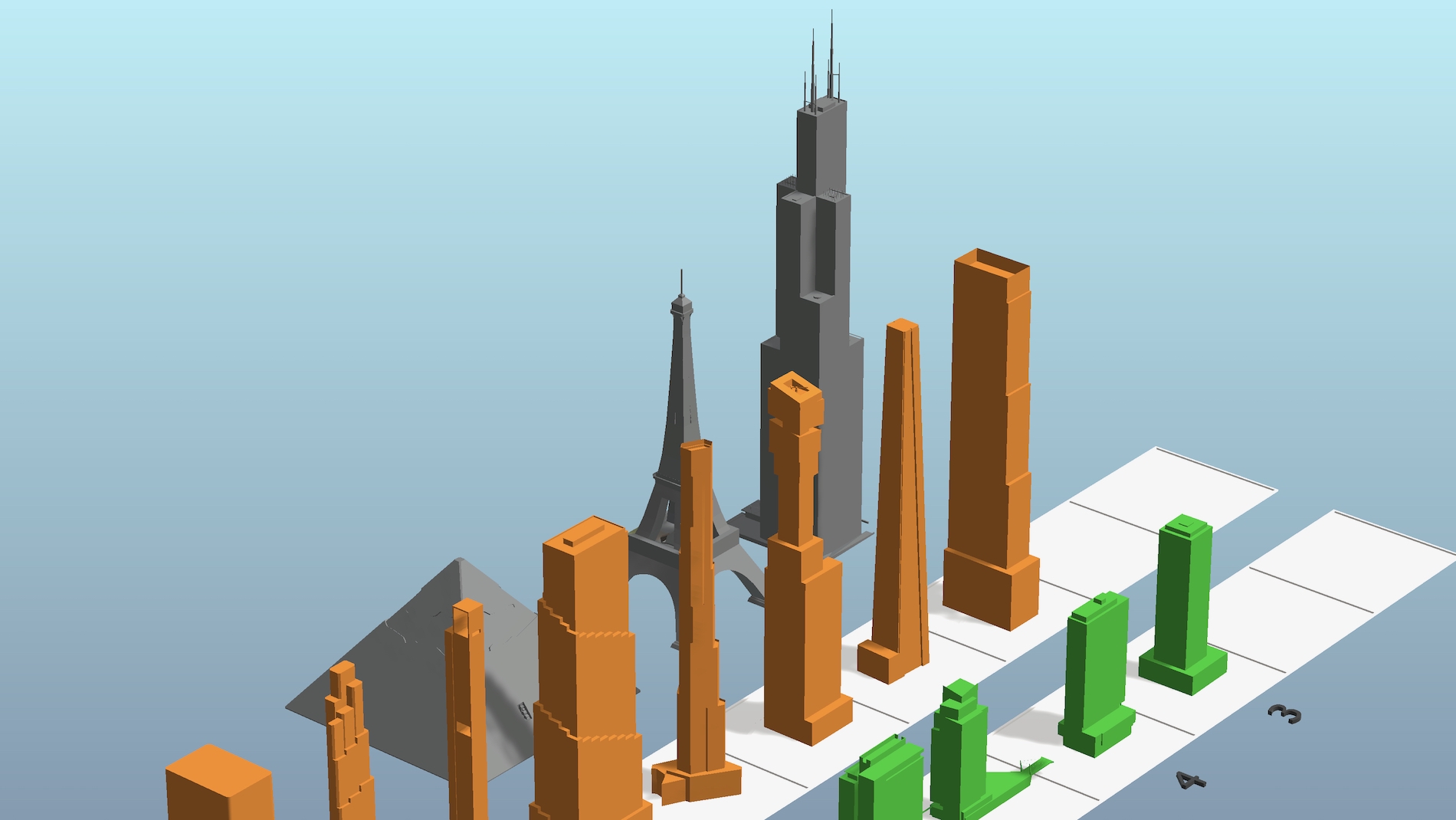
Comparison diagram with Chicago in green and New York in orange. Model by Jack Crawford
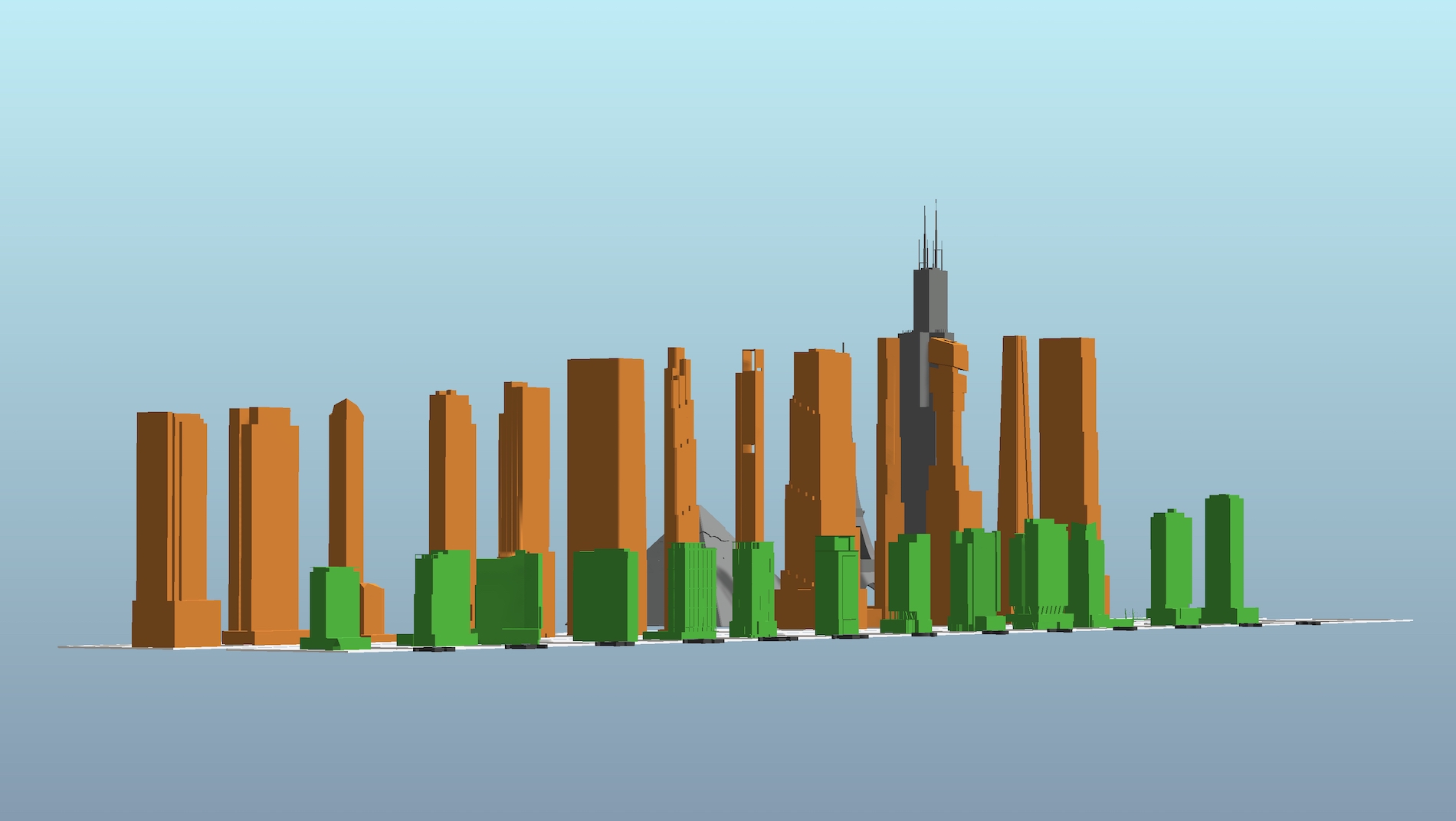
Comparison diagram with Chicago in green and New York in orange. Model by Jack Crawford
ALBA Services is the general contractor, with work expected to complete in 2027 or 2028.
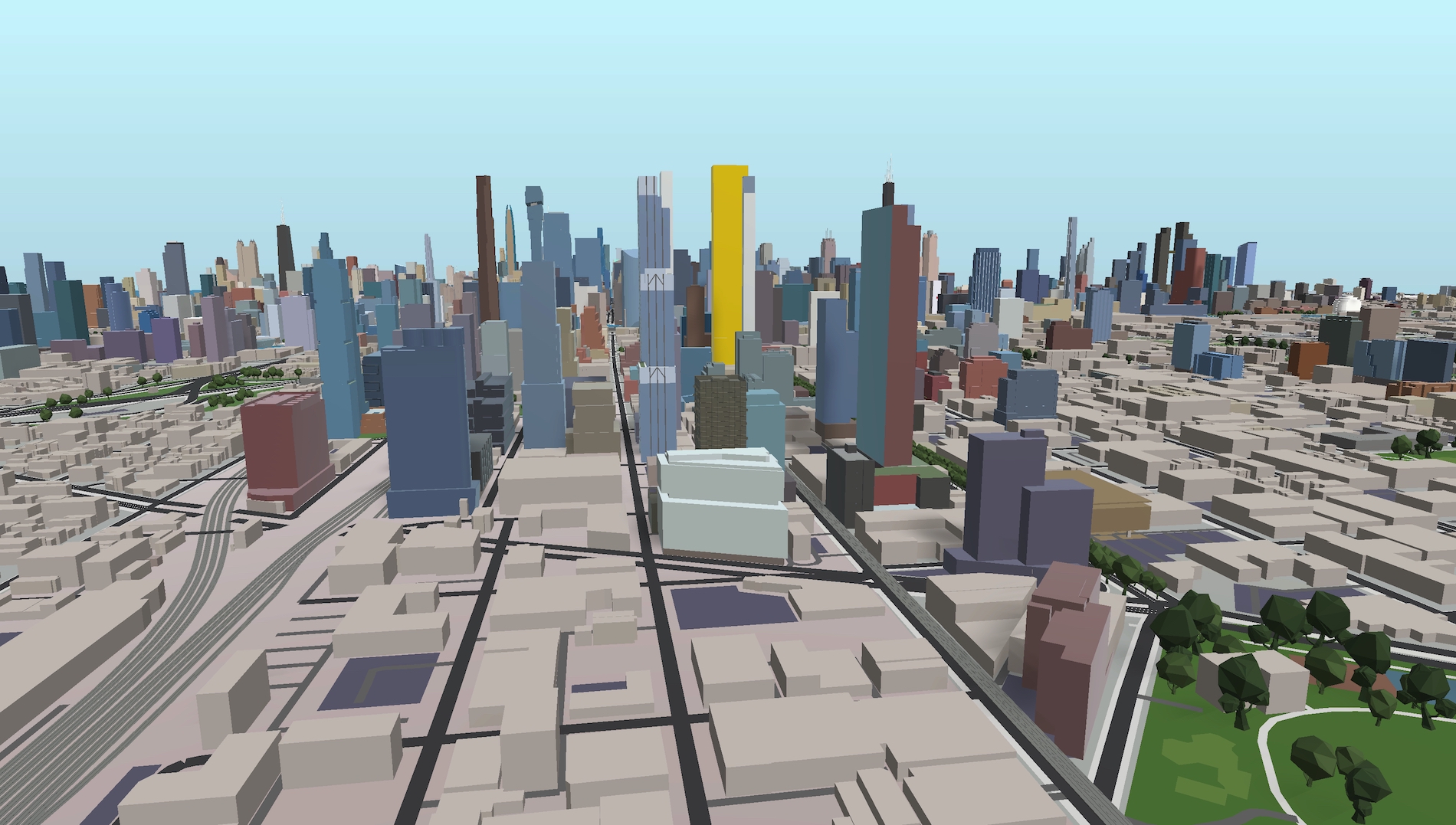
570 Fifth Avenue (gold) in place of 900 Randolph. Model by Jack Crawford
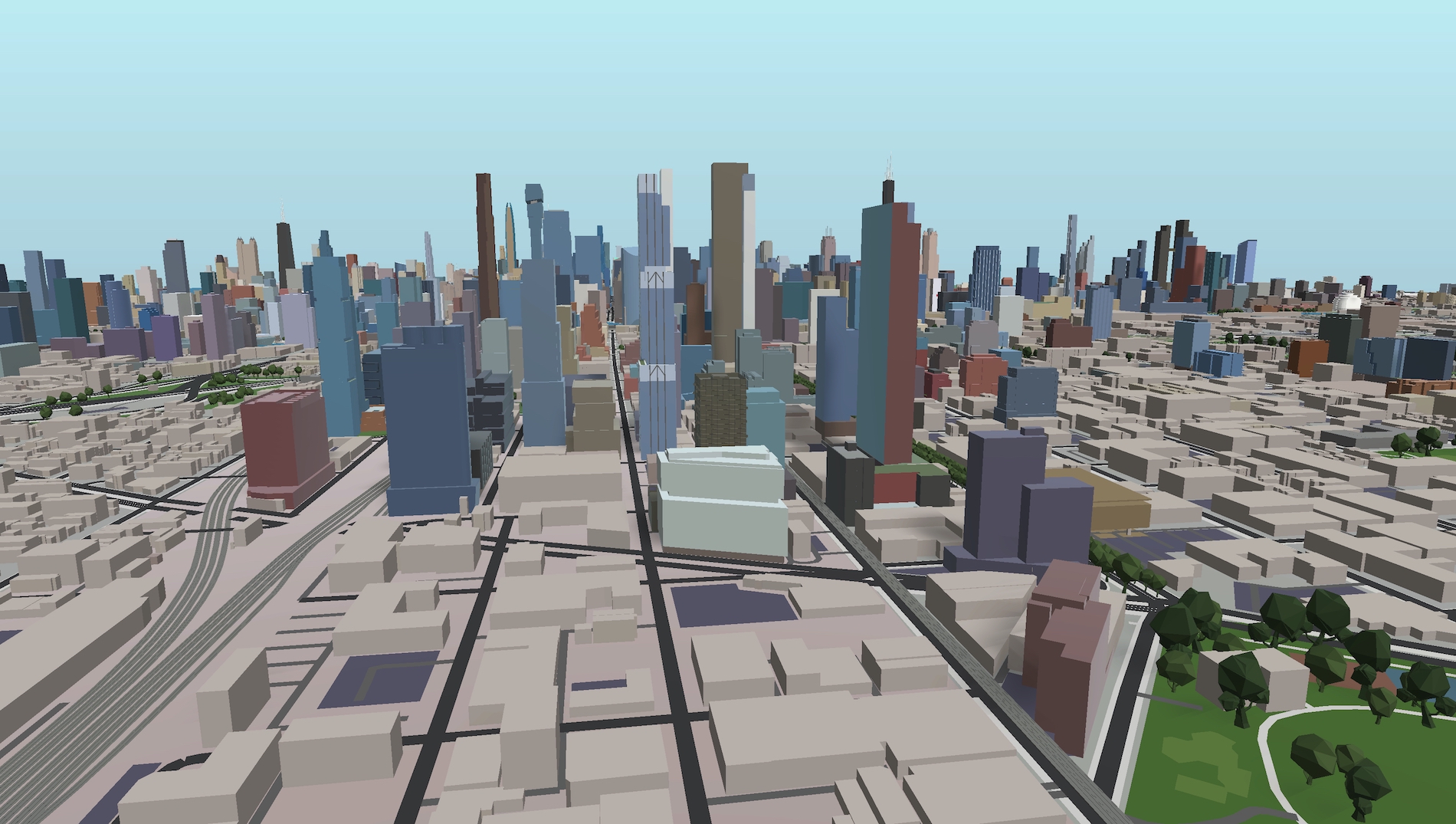
570 Fifth Avenue (center) in place of 900 Randolph. Model by Jack Crawford
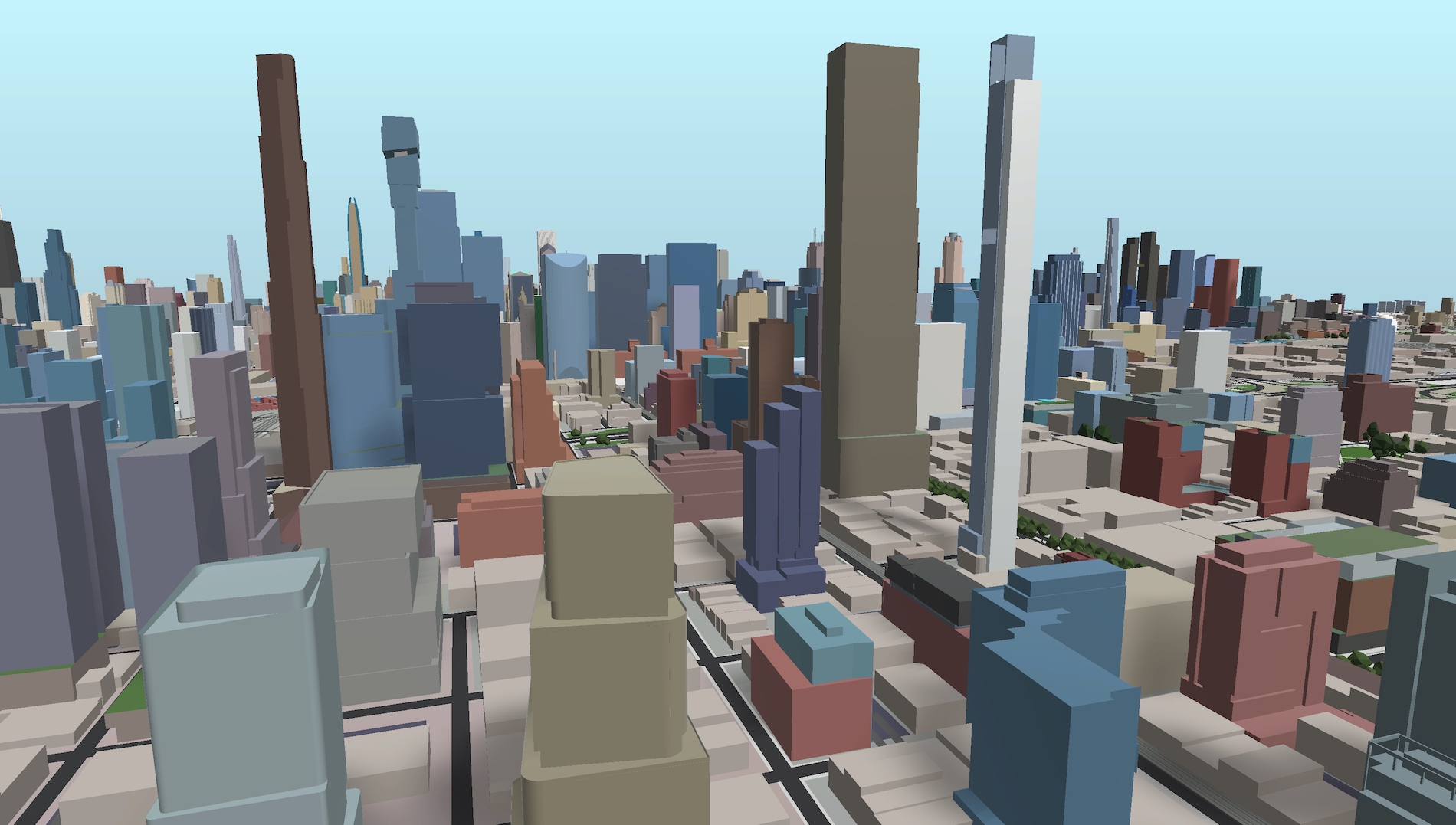
570 Fifth Avenue (right of center) in place of 900 Randolph. Model by Jack Crawford
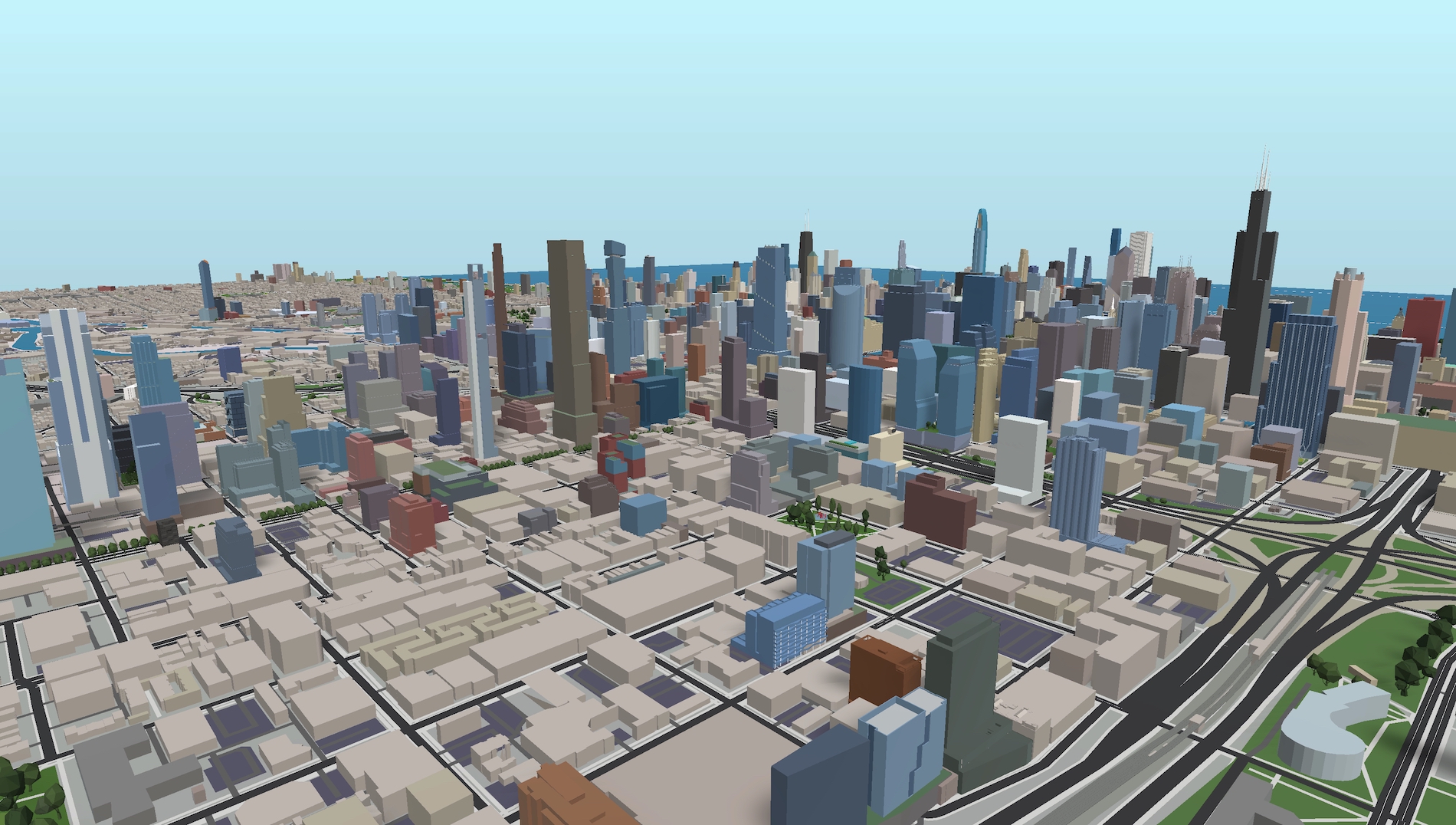
570 Fifth Avenue (left of center) in place of 900 Randolph. Model by Jack Crawford
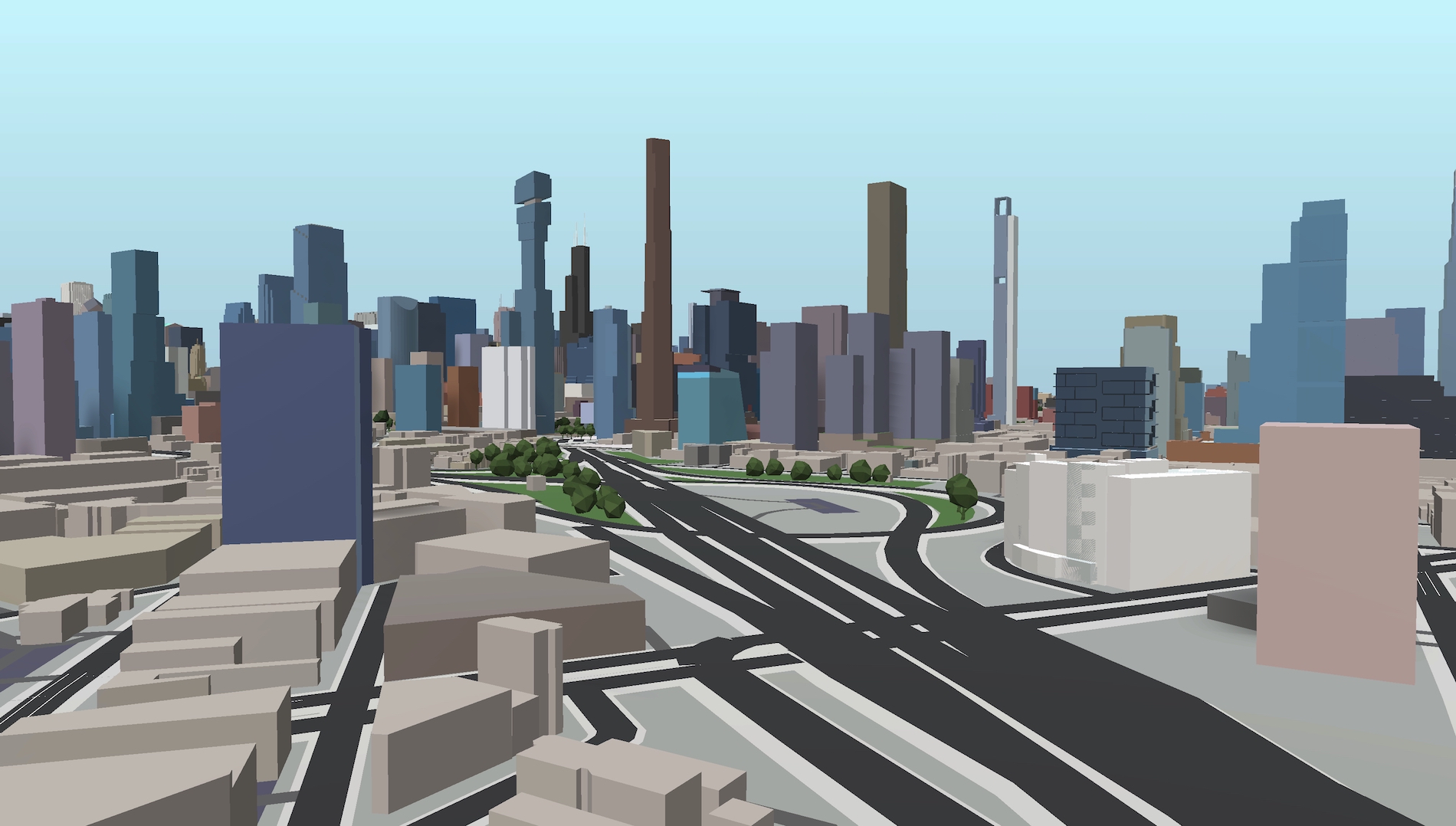
570 Fifth Avenue (right of center) in place of 900 Randolph. Model by Jack Crawford
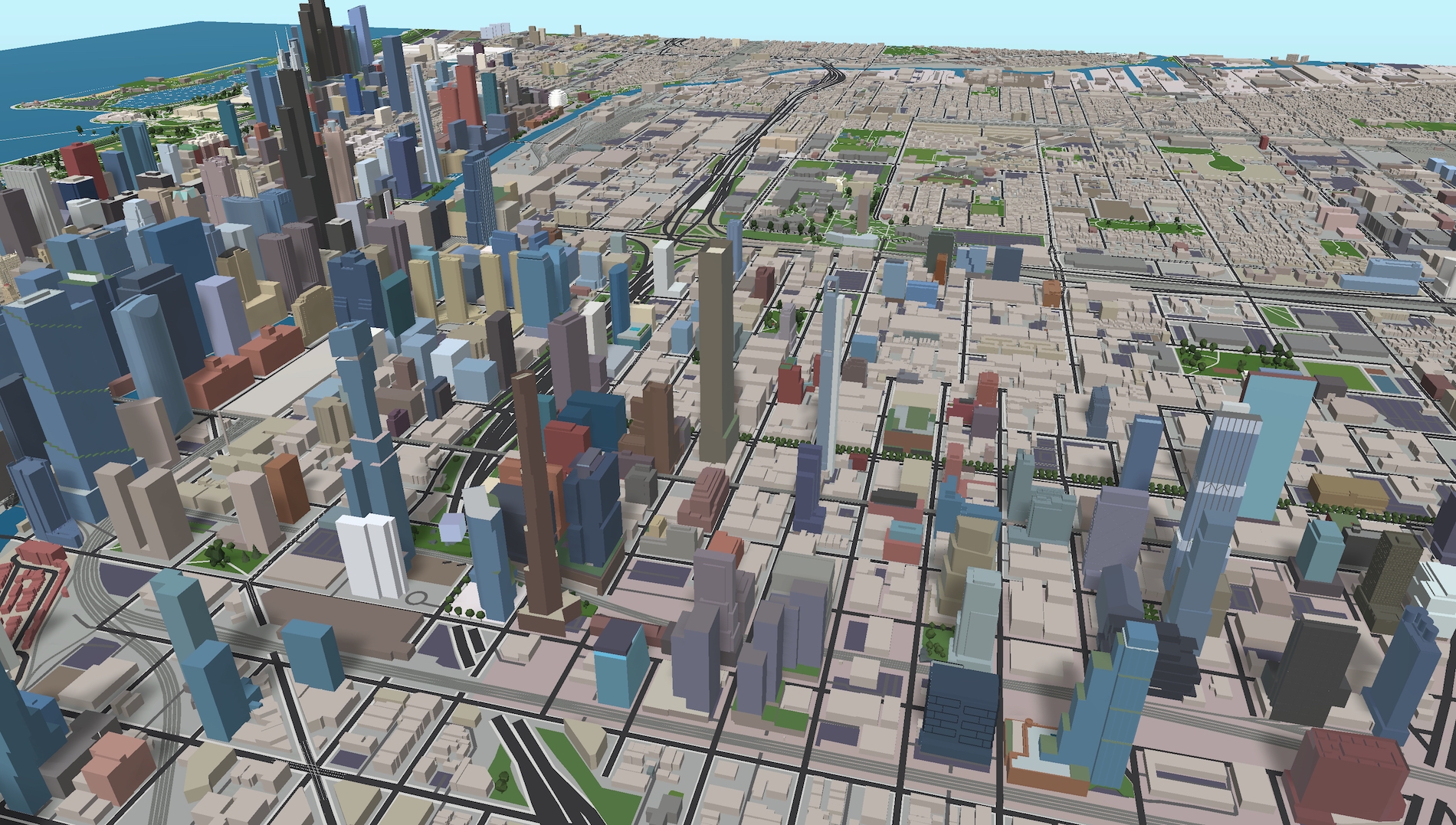
570 Fifth Avenue (center) in place of 900 Randolph. Model by Jack Crawford
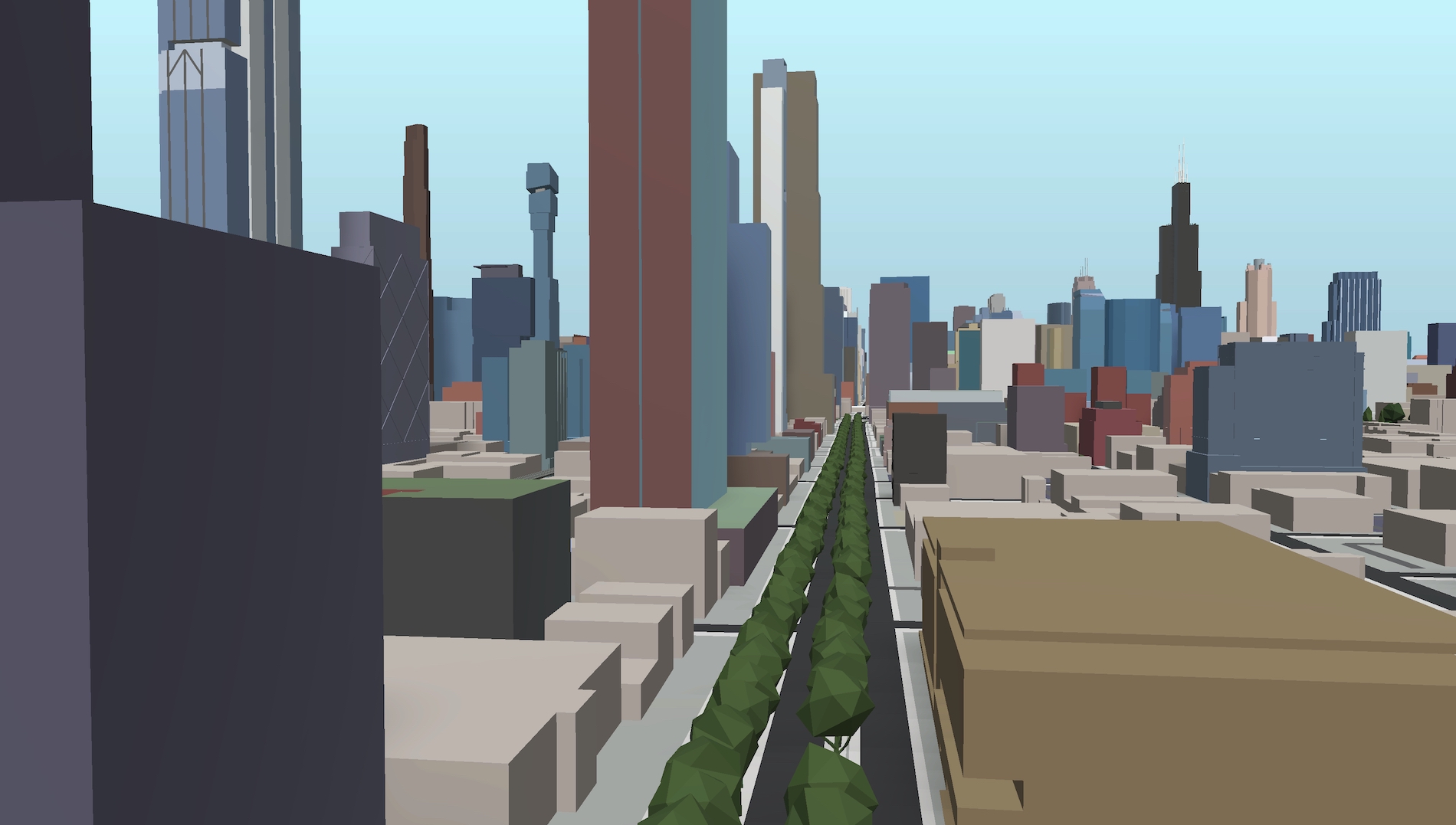
570 Fifth Avenue (center) in place of 900 Randolph. Model by Jack Crawford
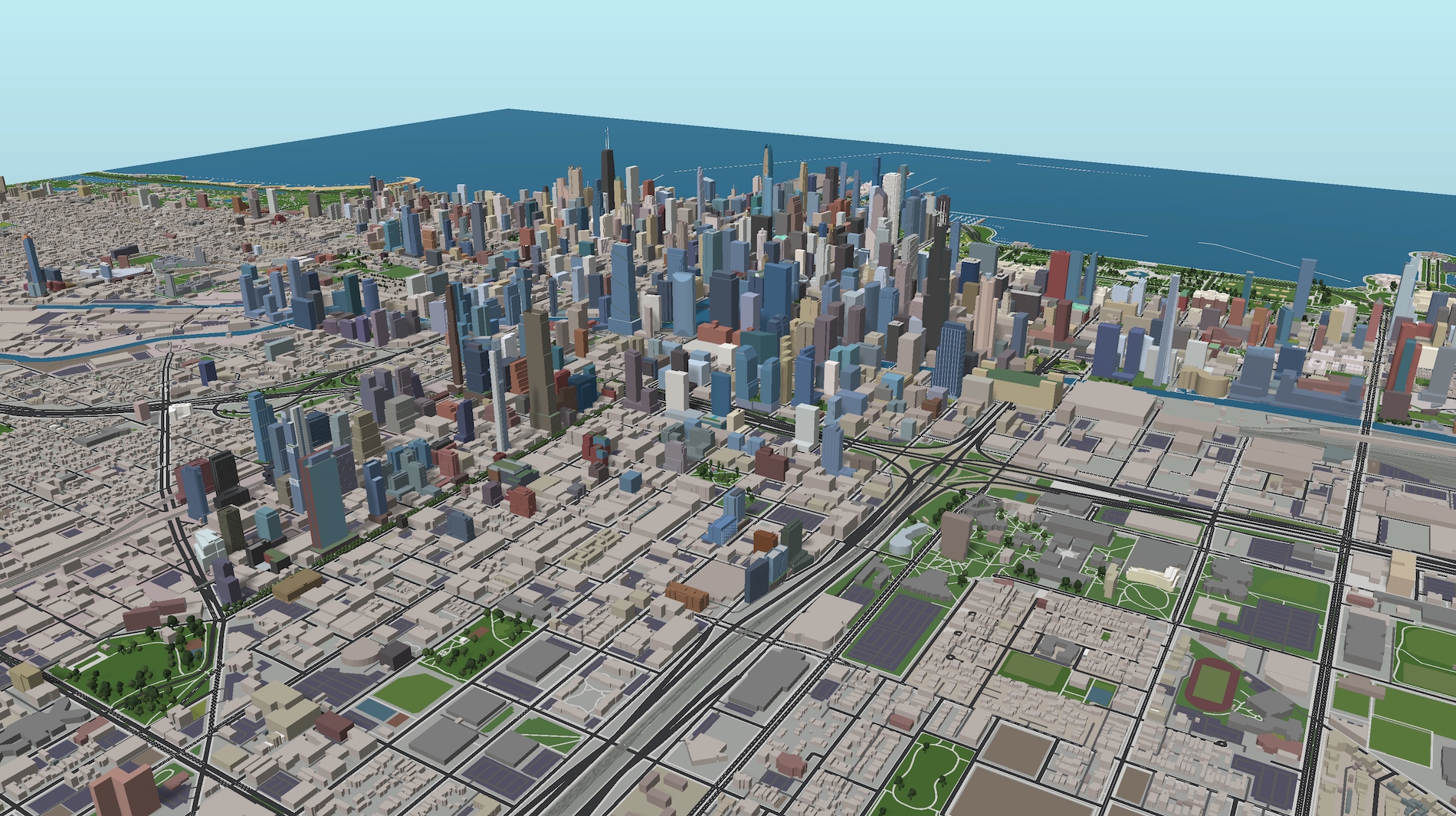
570 Fifth Avenue (left of center) in place of 900 Randolph. Model by Jack Crawford
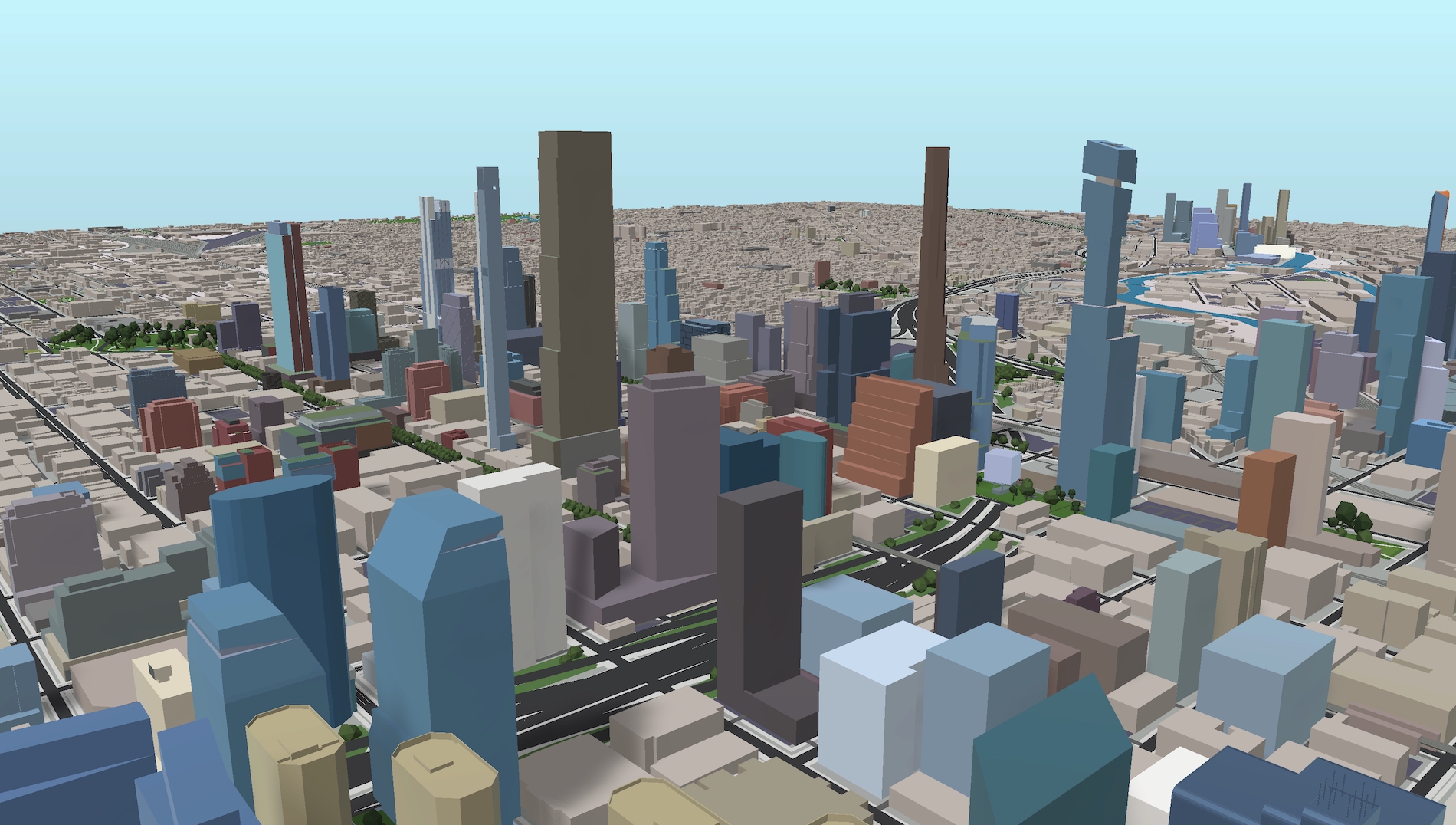
570 Fifth Avenue (left of center) in place of 900 Randolph. Model by Jack Crawford
Subscribe to YIMBY’s daily e-mail
Follow YIMBYgram for real-time photo updates
Like YIMBY on Facebook
Follow YIMBY’s Twitter for the latest in YIMBYnews

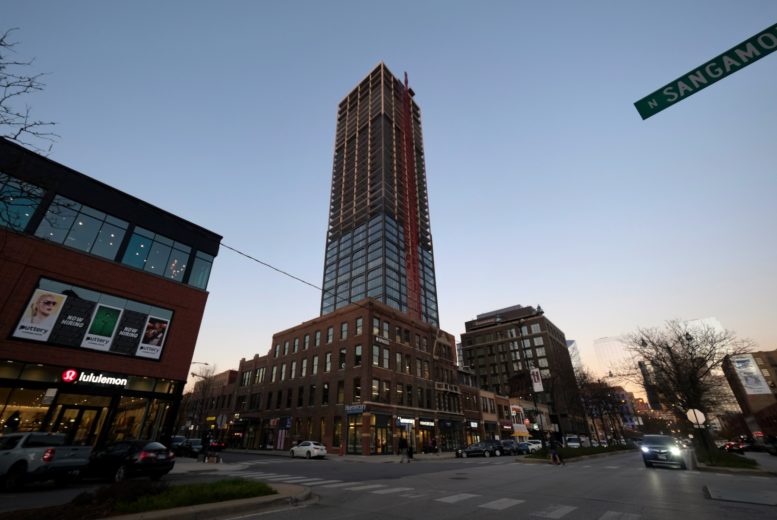
This is arguably the most consequential building in Fulton Market as it has paved the way for skyscrapers west of Halsted. We have Related of all developers to thank.
Star architect ? This podium is right there with worst of worst of worst . The tower looks ridiculous stuck in the middle
I like the windows on this one
New York City has so many taller buildings then Chicago, that’s sad but not surprised because Chicago can’t afford taller buildings
The city stopped two projects this cycle from being supertalls due to restrictions they placed on locations. JDL shortened One Chicago on their own from 1,070′ to 971′. The recession in ’08 killed a mega-tall and a supertall that were under construction plus another two that were approved. It’s not a matter of “Chicago can’t afford tall buildings.” Chicago lacks the visionary investors New York has and NIMBY alderman discourage tall buildings.