Work is getting closer to completion for Structured Development’s Shops at Big Deahl Phase 2 in Near North Side. Made up of four total buildings, the $250 million scheme is oriented around a new urban park. Phase one of this project was the construction of a new three-story climbing gym known as Movement Lincoln Park. Situated at the east end of the property, this first component was completed last year. The second phase includes the aforementioned park and three total buildings, standing 27, 10, and five stories.
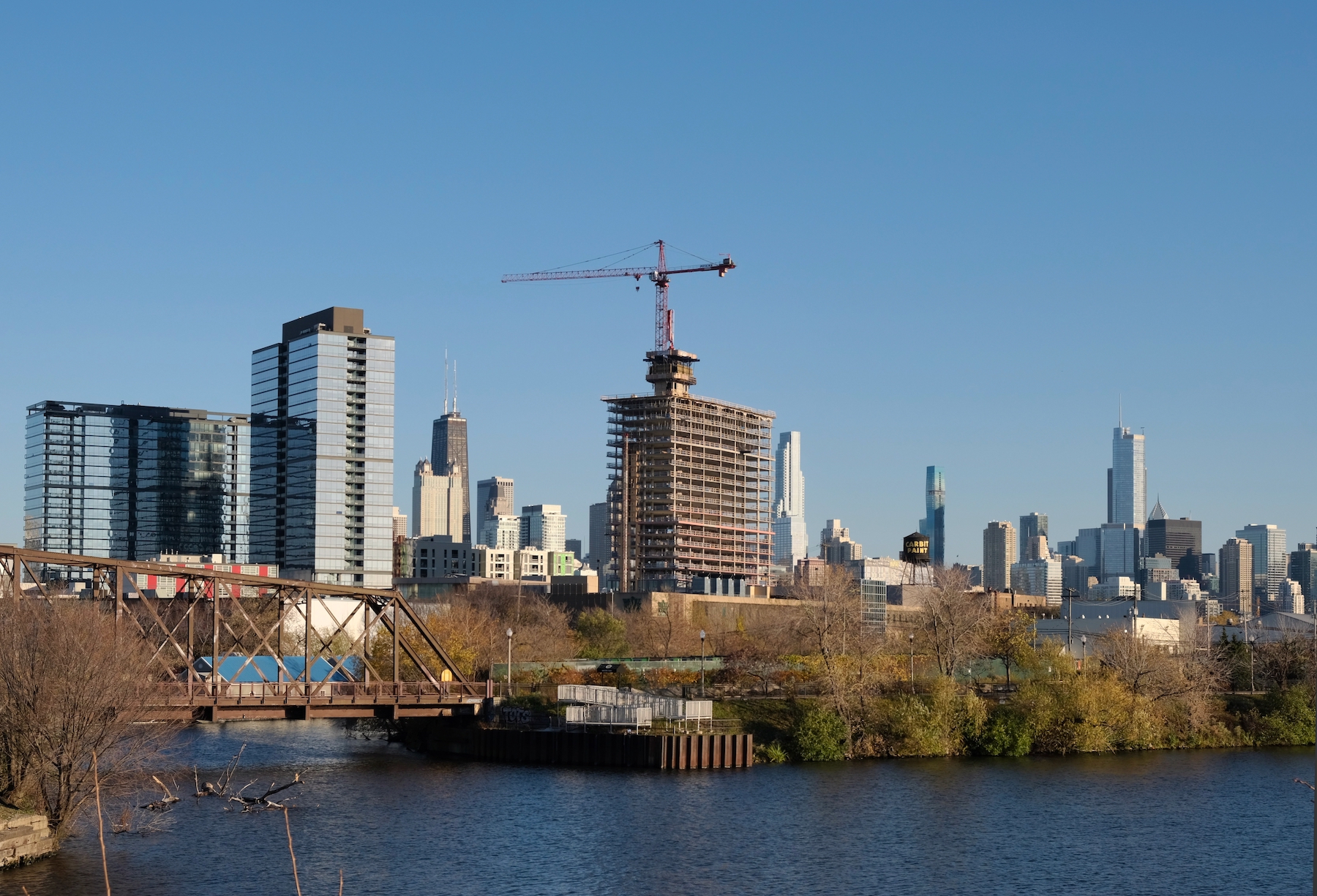
Shops at Big Deahl (center). Photo by Jack Crawford
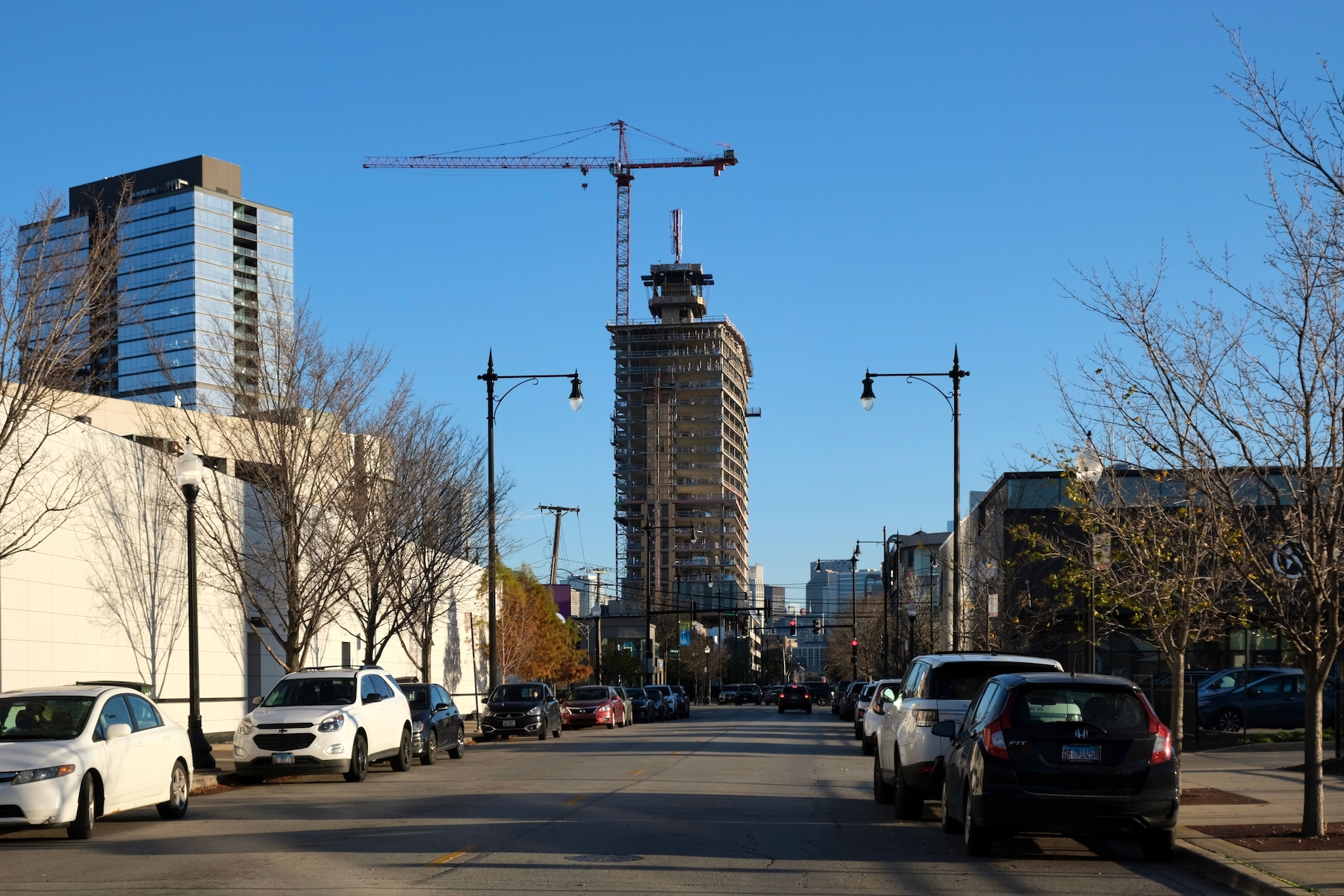
1475 N Kingsbury Street. Photo by Jack Crawford
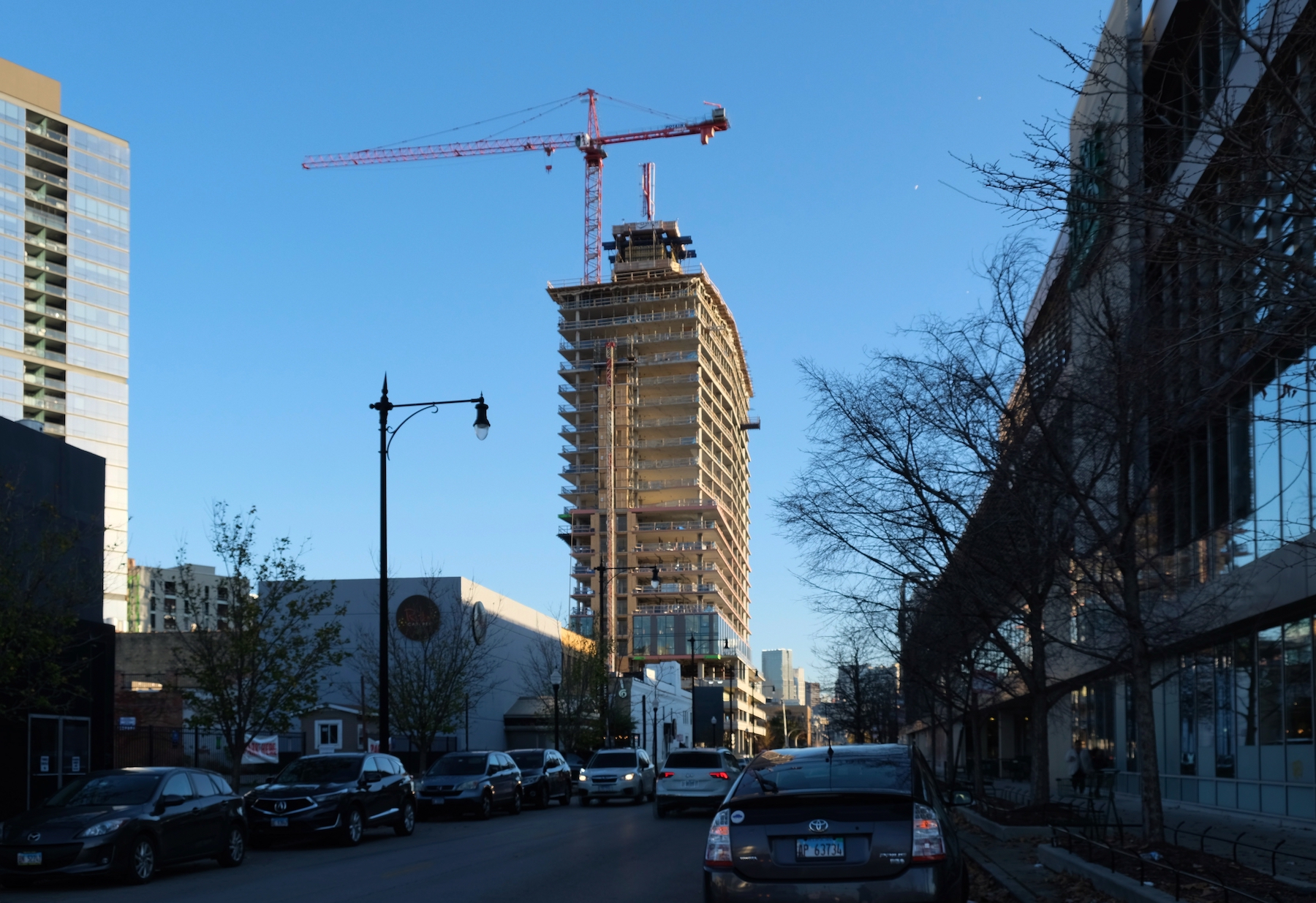
1475 N Kingsbury Street. Photo by Jack Crawford
1475 N Kingsbury Street
The centerpiece of the Shops at Big Deahl is a 27-story residential tower under the address 1475 N Kingsbury Street. At just under 300 feet, the building will add to a growing cluster of high rises in Clybourn Corridor. The building will house ground-level retail and a total of 327 apartment units. Fitzgerald Associates Architects is behind the design, whose massing employs a series of angles and cutout segments. The top of the tower will be a decked-out amenity deck with a pool, extensive landscaping, seating alcoves, a fire pit, grilling stations, a hot tub, a lawn area, cabanas, nana walls for flexible indoor/outdoor spaces, and multiple lounges. The building will also provide integrated parking for 110 vehicles.
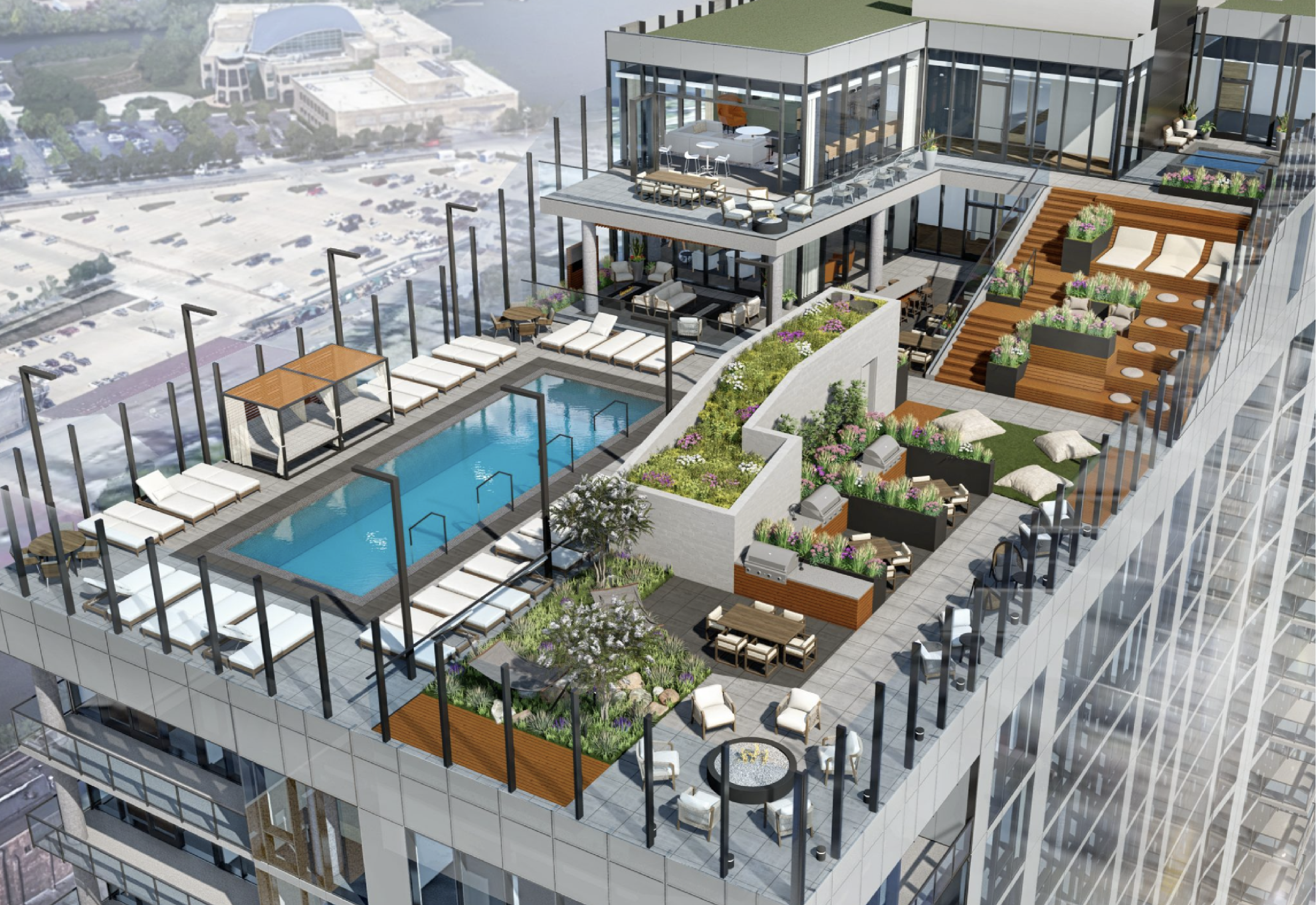
Updated rendering for rooftop of 1475 N Kingsbury Street by Fitzgerald Associates Architects
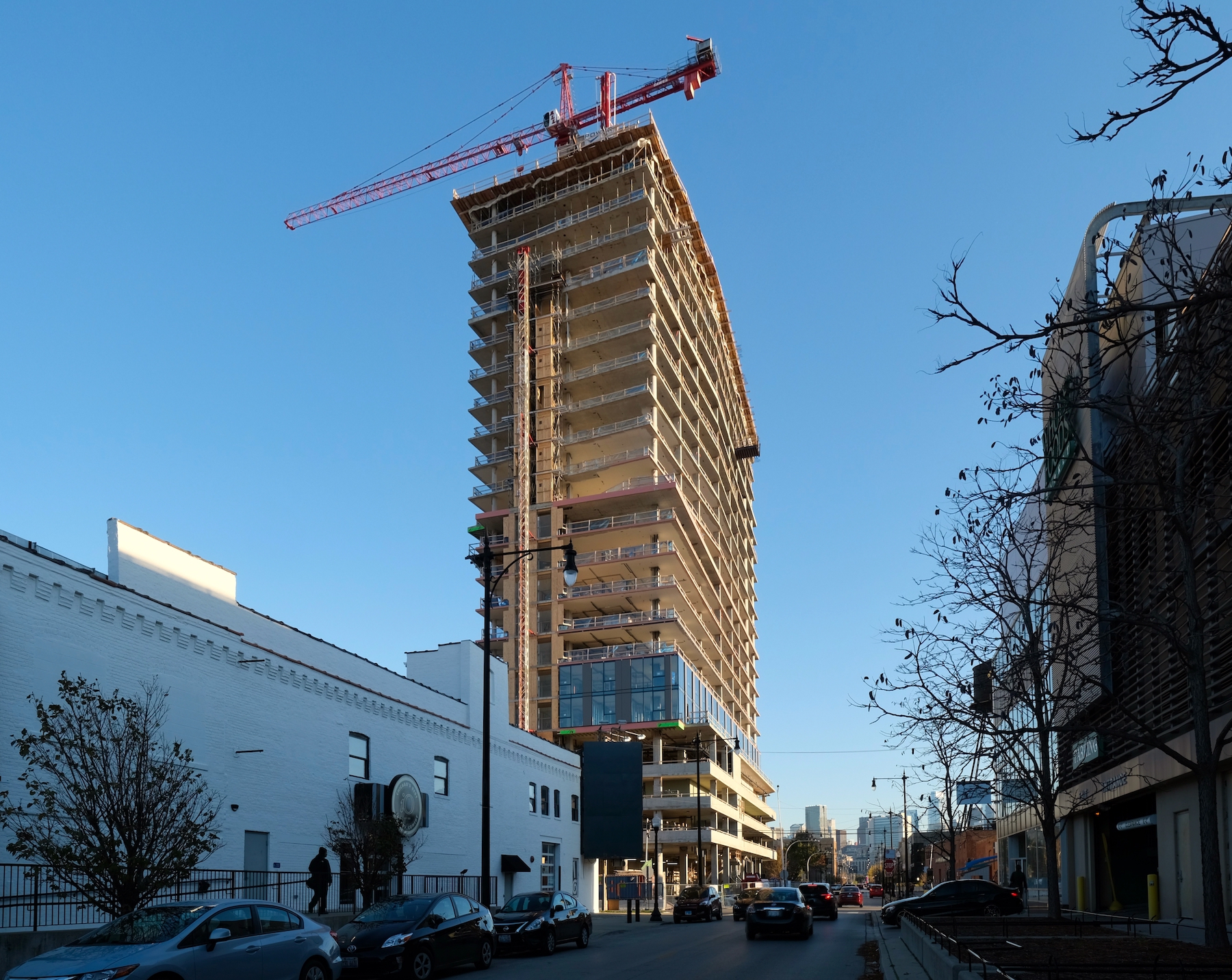
1475 N Kingsbury Street. Photo by Jack Crawford
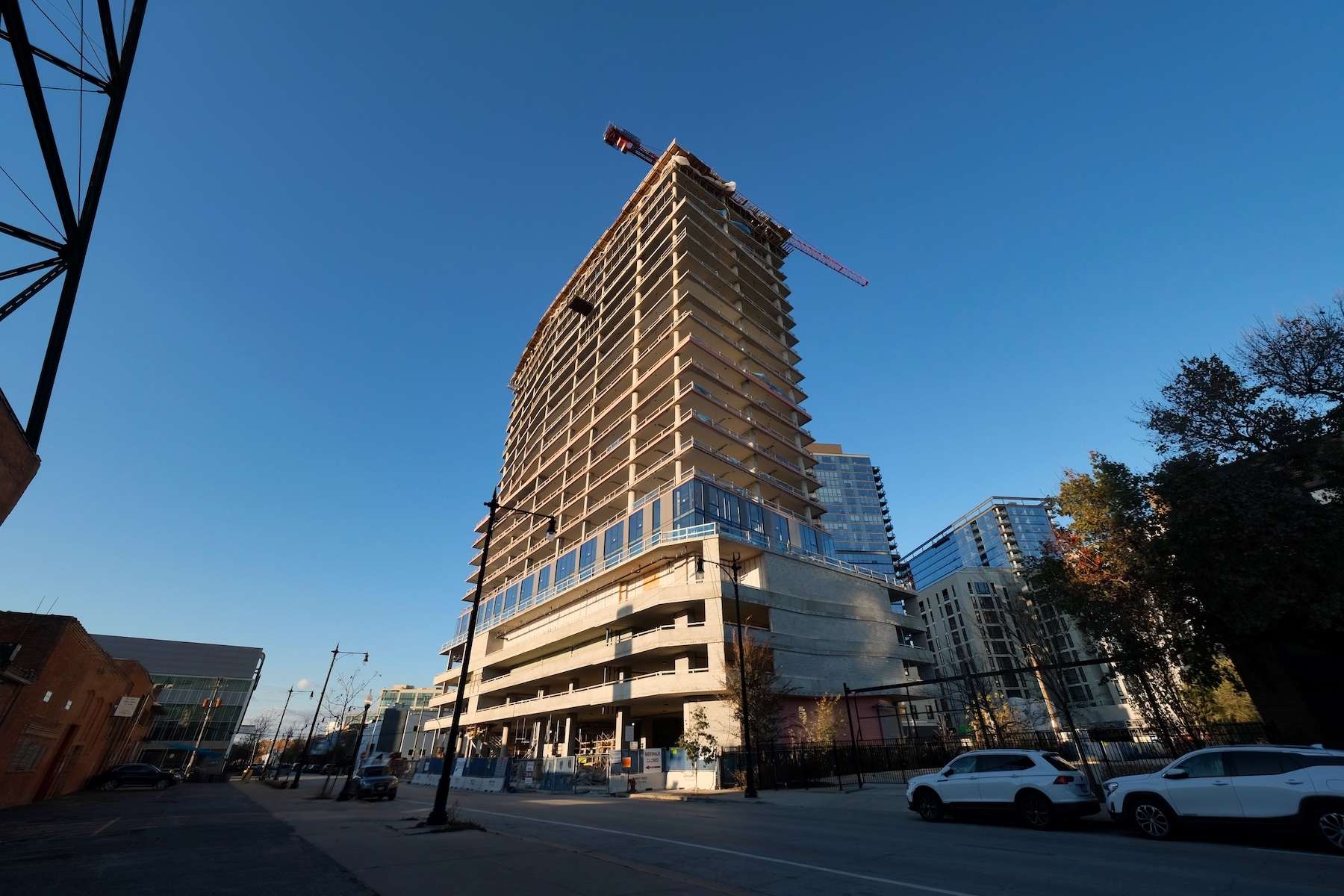
1475 N Kingsbury Street. Photo by Jack Crawford
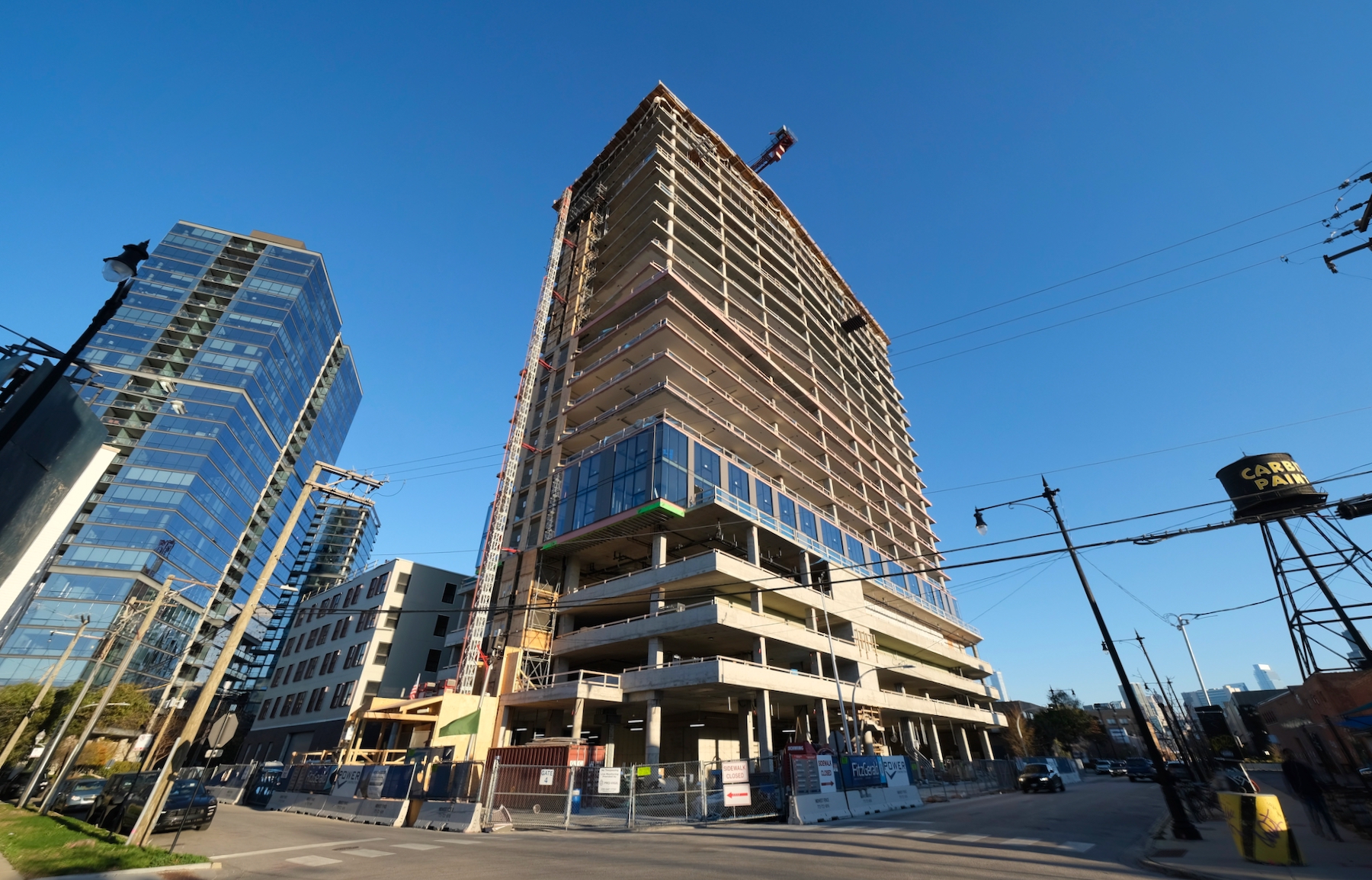
1475 N Kingsbury Street. Photo by Jack Crawford
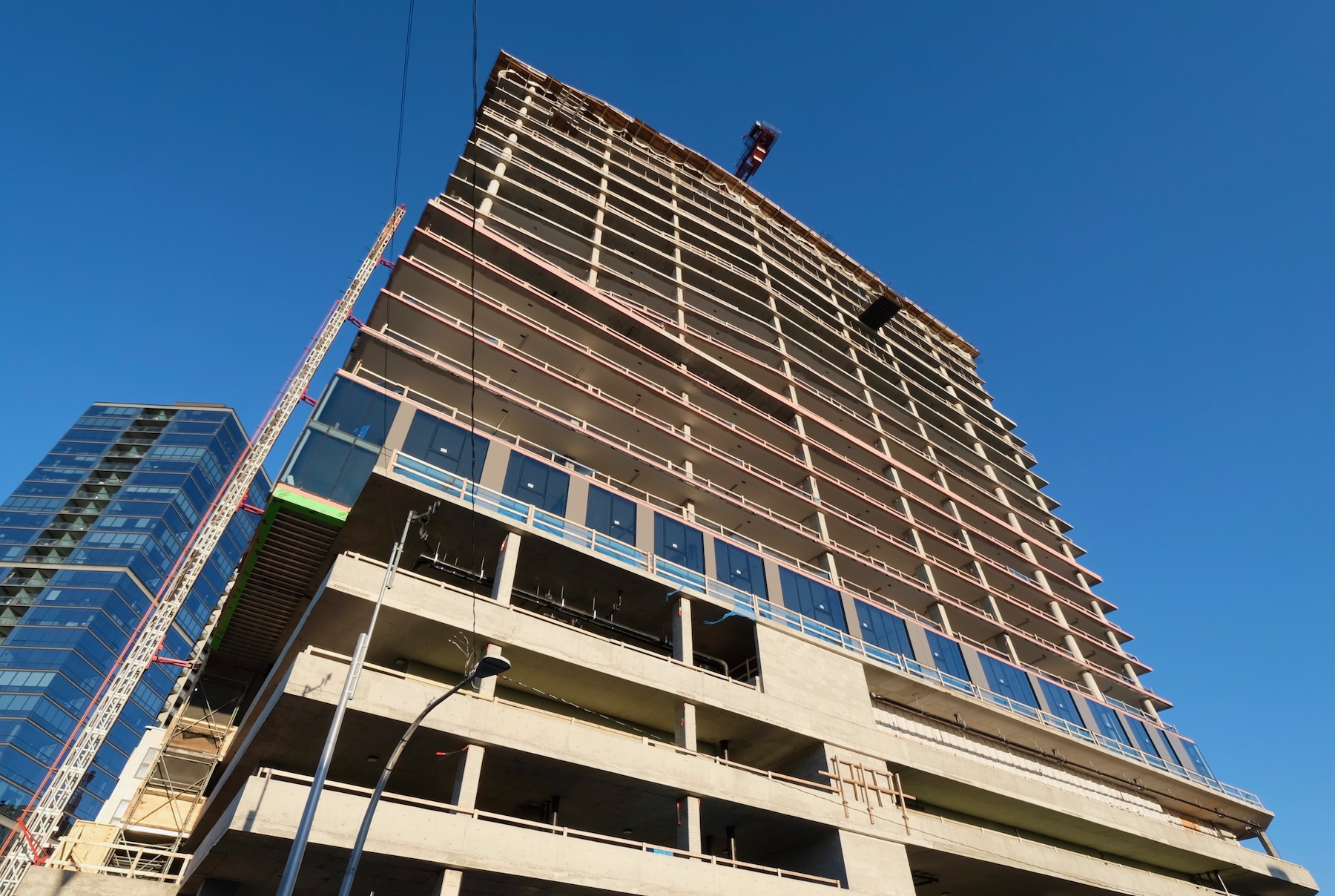
1475 N Kingsbury Street. Photo by Jack Crawford
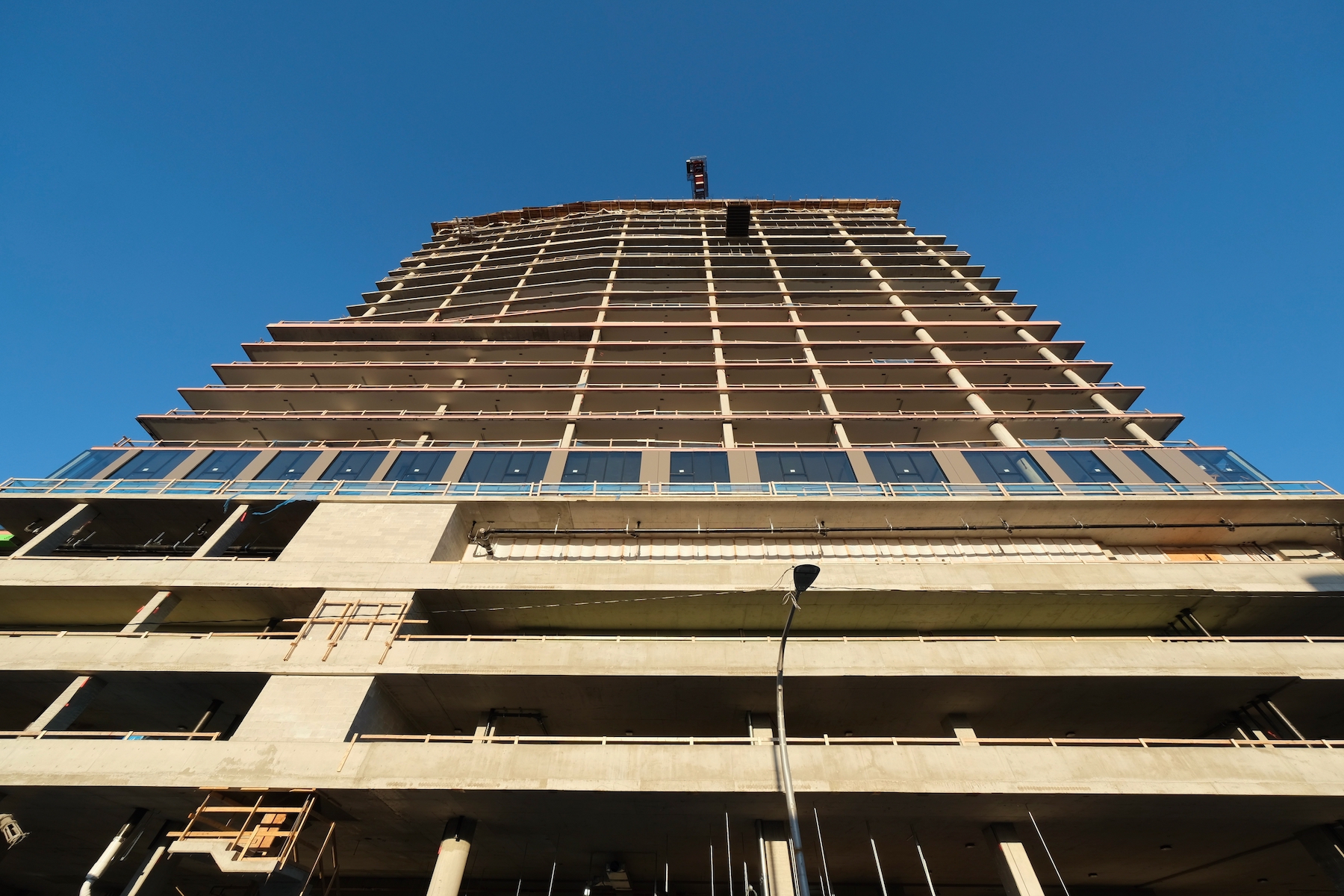
1475 N Kingsbury Street. Photo by Jack Crawford

1475 N Kingsbury Street. Photo by Jack Crawford
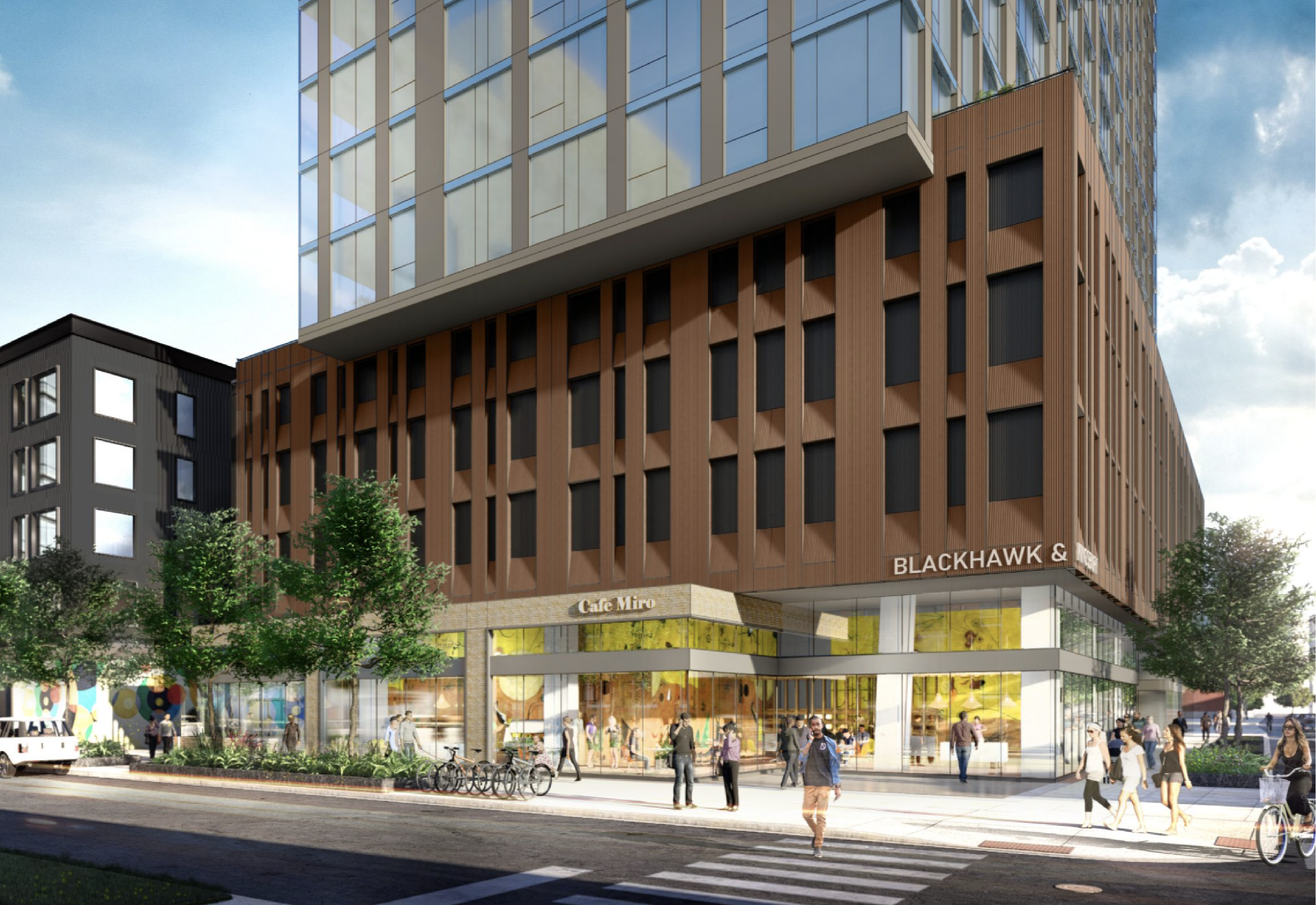
Updated rendering for podium of 1475 N Kingsbury Street by Fitzgerald Associates Architects
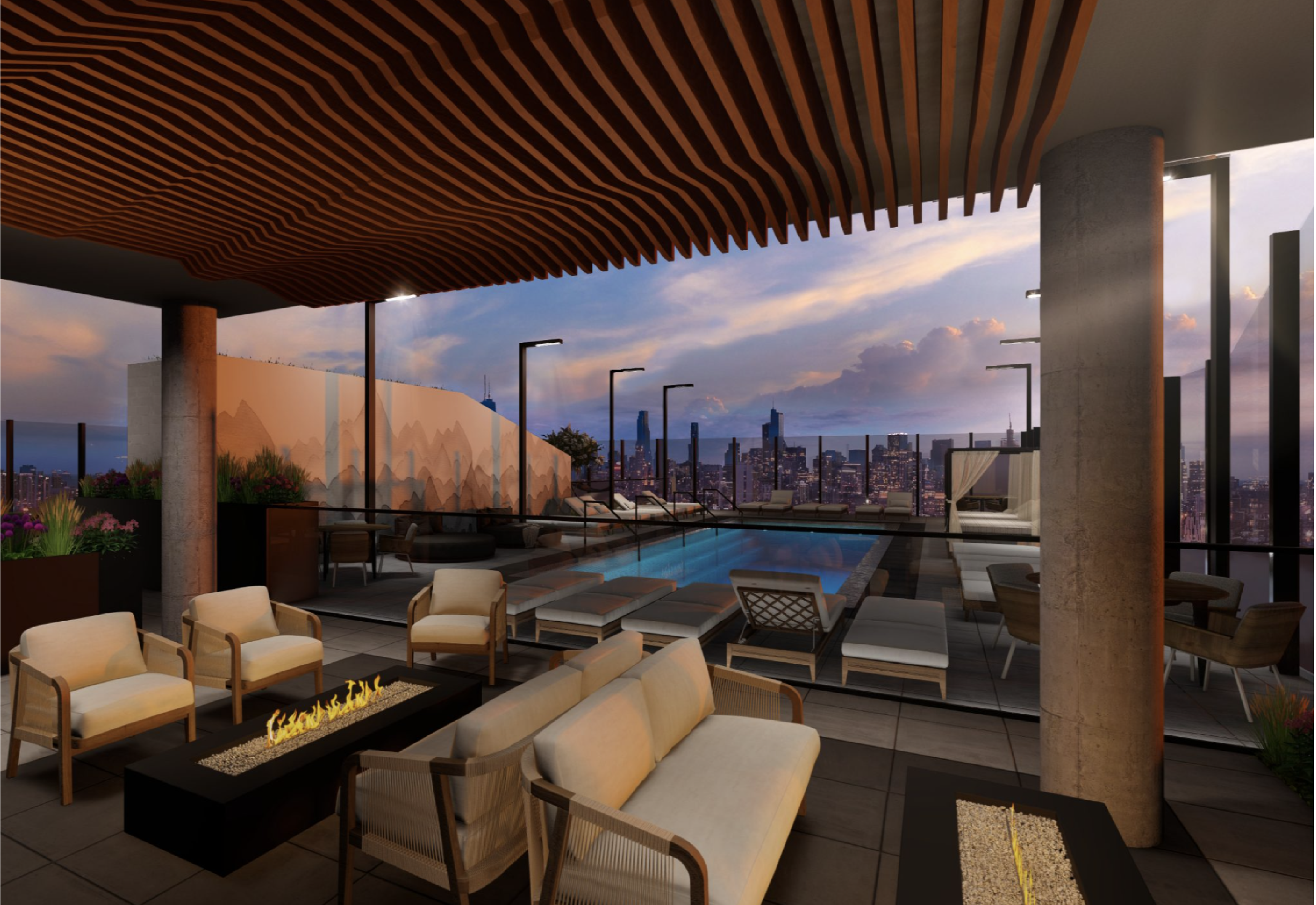
Updated rendering for rooftop of 1475 N Kingsbury Street by Fitzgerald Associates Architects
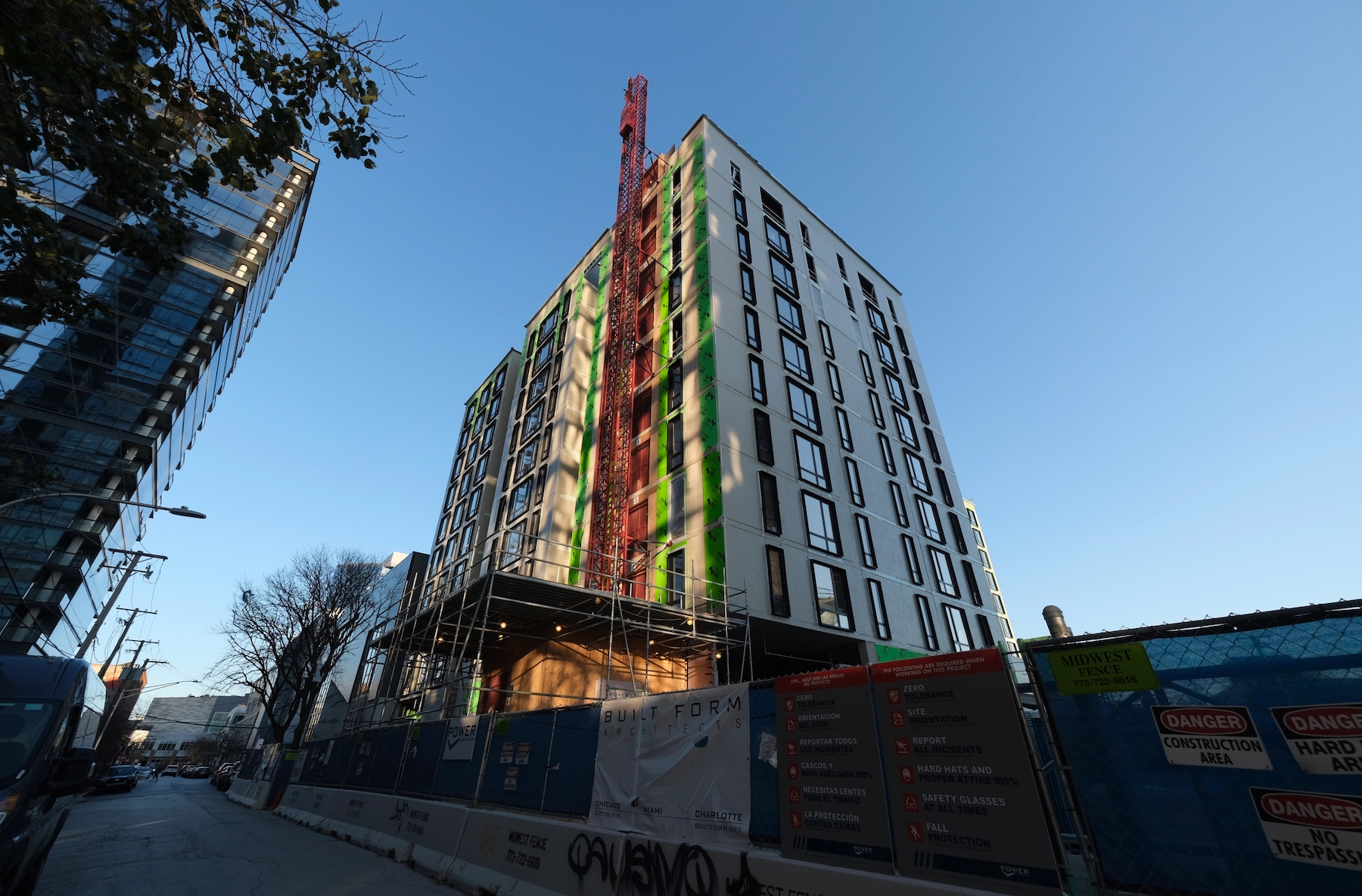
Common Lincoln Park. Photo by Jack Crawford
Common Lincoln Park
The next tallest structure in the plan, coming in at 10 stories, is Common Lincoln Park. The mid-rise will be a co-living residential building located at 1450 N Dayton Street. Structured Development has partnered with Common, a New York-based company, to provide 126 rental units ranging from one- to four-bedroom layouts. All of the units are fully furnished and include amenities such as housekeeping, linens, and kitchenware.
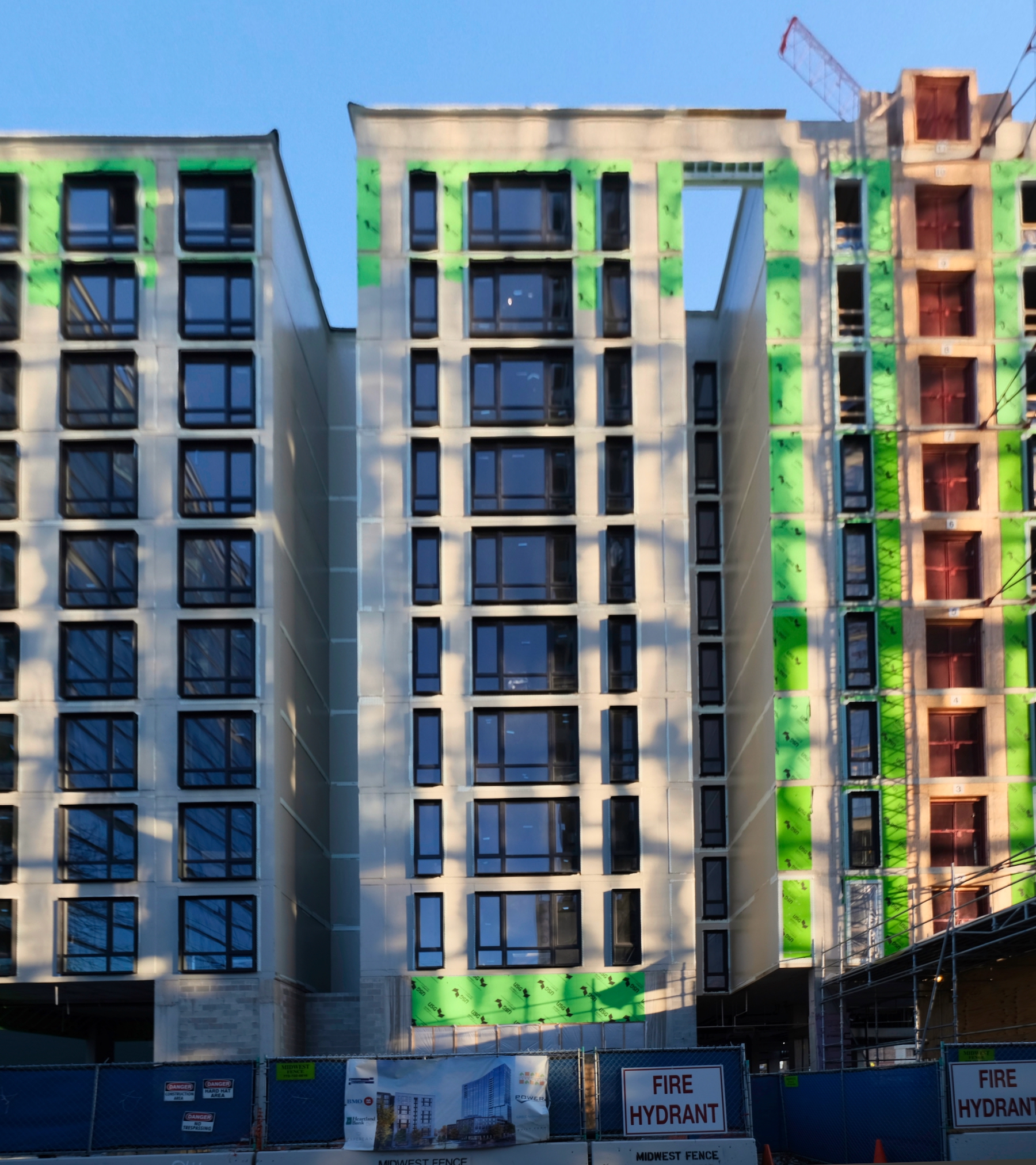
Common Lincoln Park. Photo by Jack Crawford
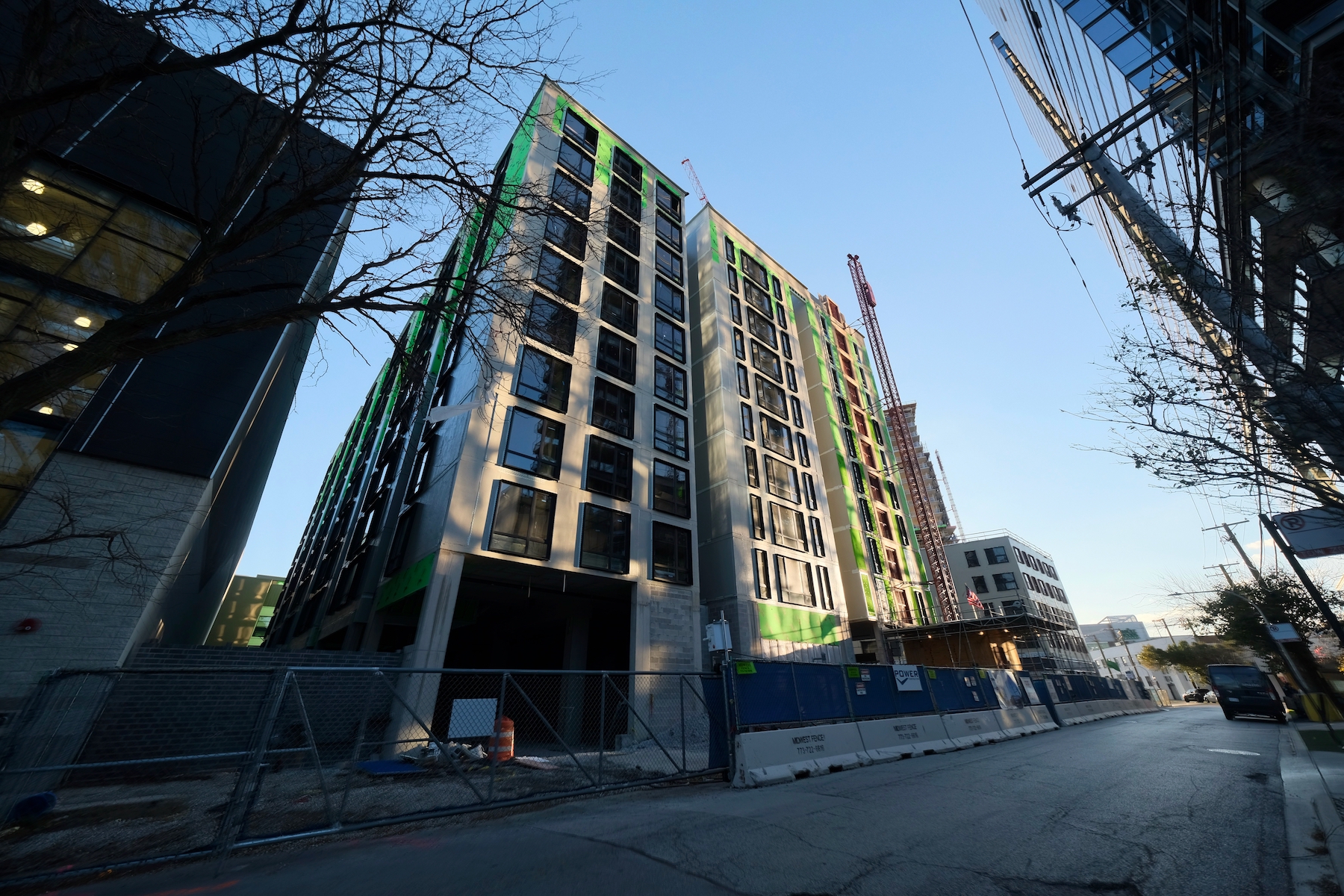
Common Lincoln Park. Photo by Jack Crawford
The apartments will have a shared living space in the center, with private bedrooms attached. The holistic living arrangement includes designer brand interiors and household supplies. In-unit laundry, cleaning services for common spaces, and various in-building amenities like an outdoor terrace, a lounge, and a fitness facility will be available to residents. Parking will include 41 spaces in an integrated garage.
The 118-foot-tall building’s mass is broken up into an L-shape by vertical bays, which were designed by Built Form. The facade features a combination of light and dark fiber cement paneling and and metal accents.
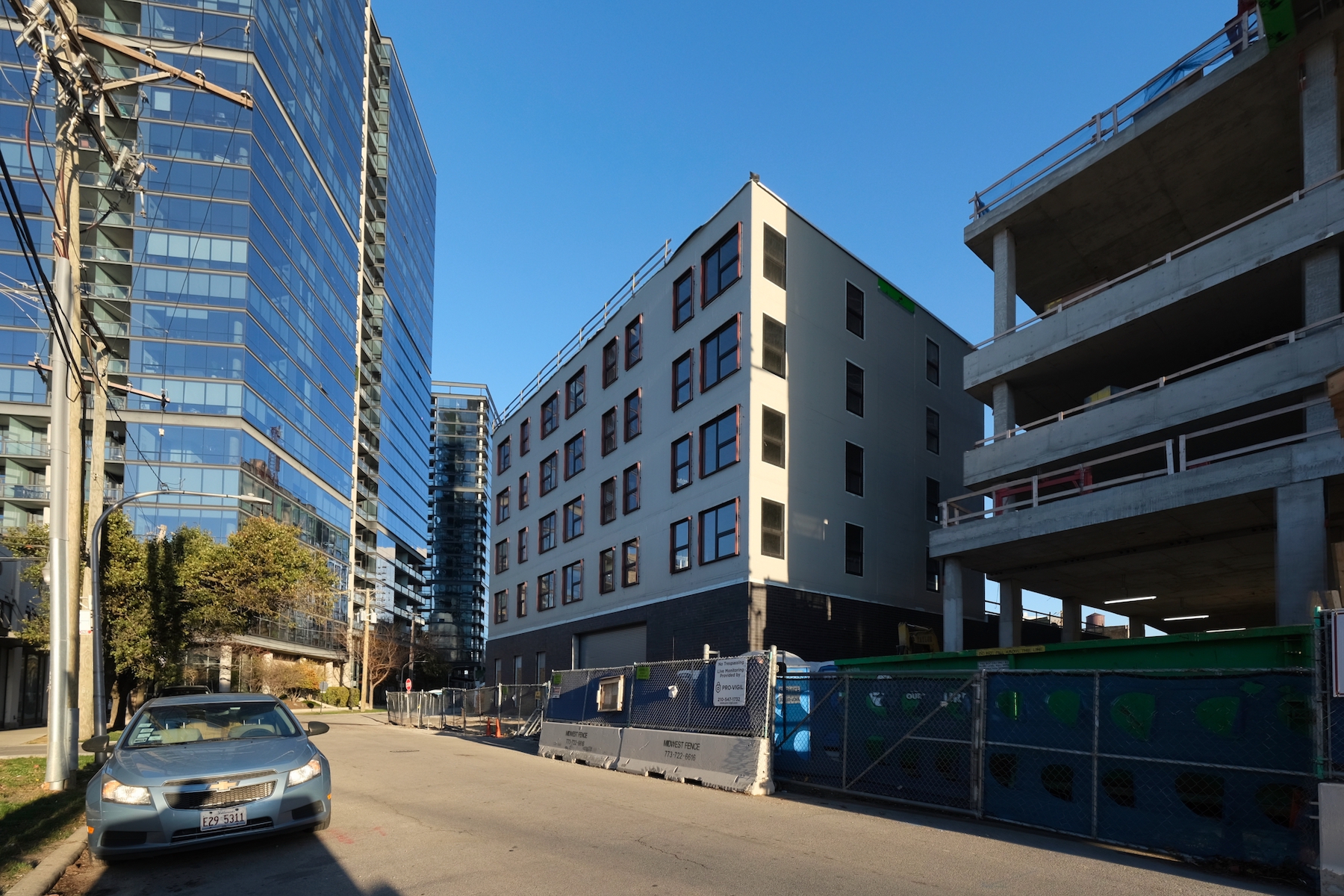
The Seng. Photo by Jack Crawford
The Seng
Finally, The Seng is a five-story residential building located at 869 W Blackhawk Street. It was named after the furniture company that previously had a manufacturing facility on the site. This 64-foot structure will yield 34 affordable residences, whose future occupants will be determined through a housing selection process done by the Chicago Community Land Trust in conjunction with the Chicago Department of Housing. By also involving themselves in the Harrison Row Townhomes project in East Garfield Park, the developer will be fulfilling the affordability requirements for the project.
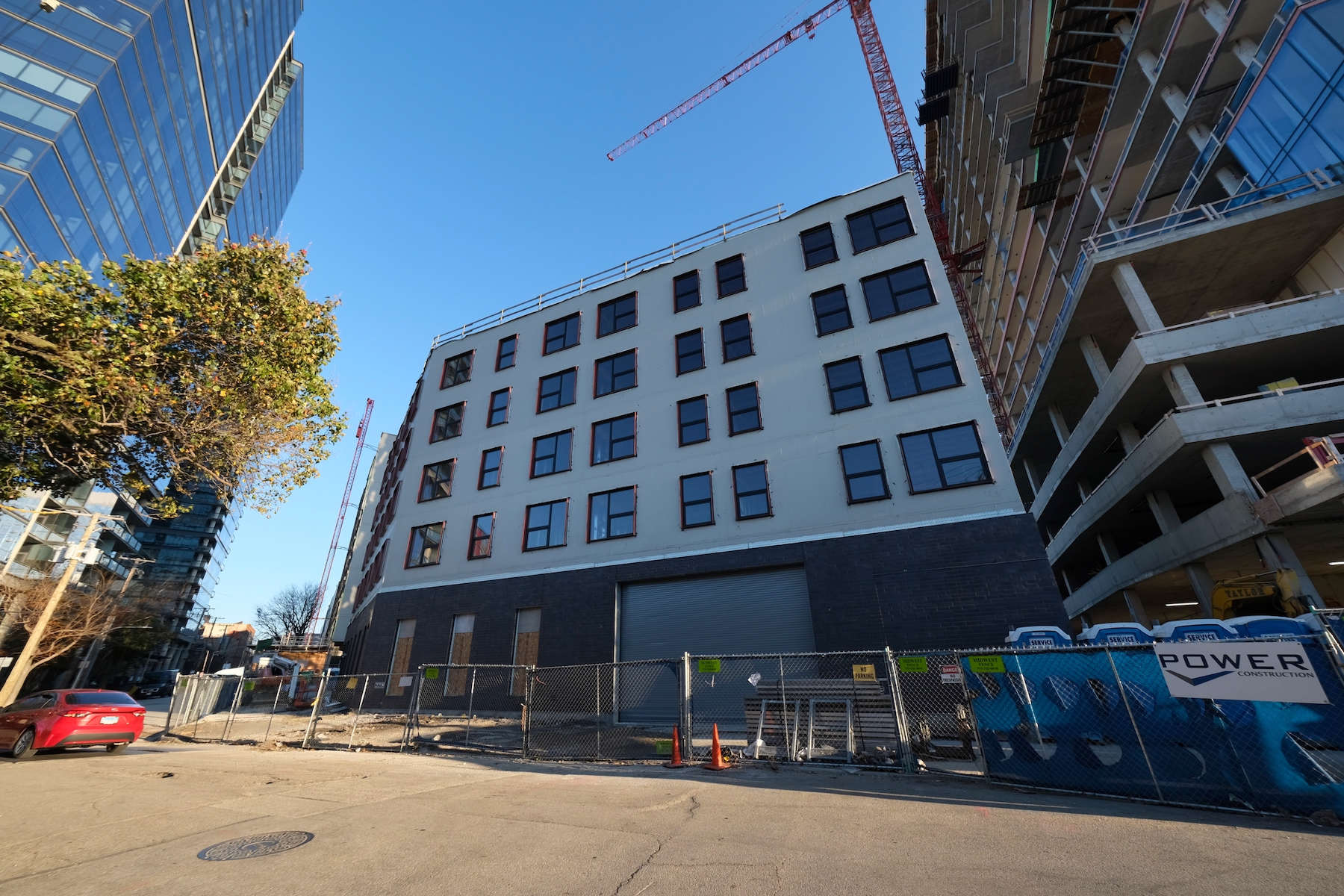
The Seng. Photo by Jack Crawford
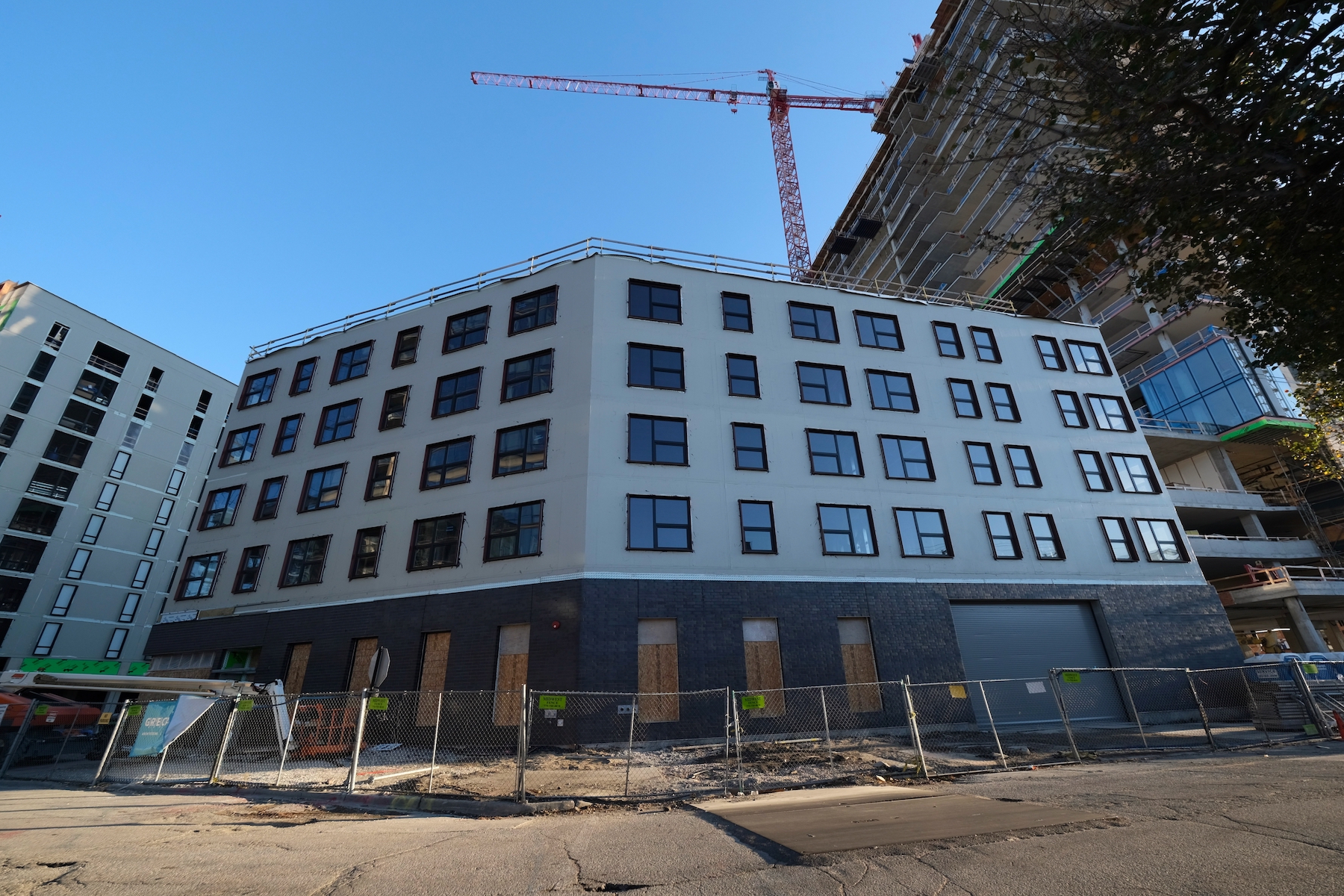
The Seng. Photo by Jack Crawford
The Seng will feature a fitness room, a second-floor outdoor terrace, bike storage, and 36 parking spaces. The design by GREC Architects includes modular face brick along the ground floor exterior with metal paneling on the upper four floors. A consistent red metal trimming throughout the building will add visual interest to the grayscale cladding.
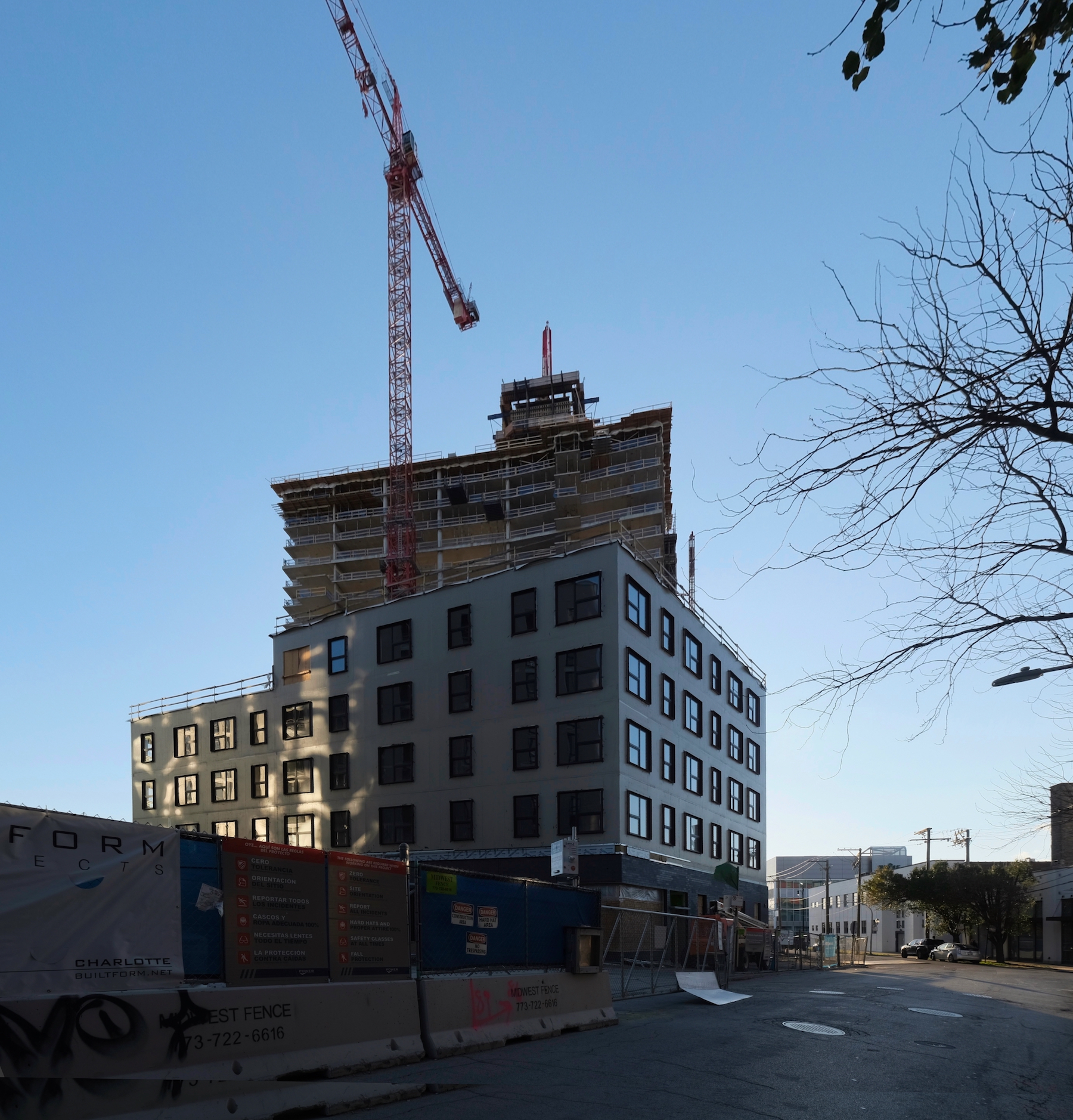
The Seng (foreground). Photo by Jack Crawford
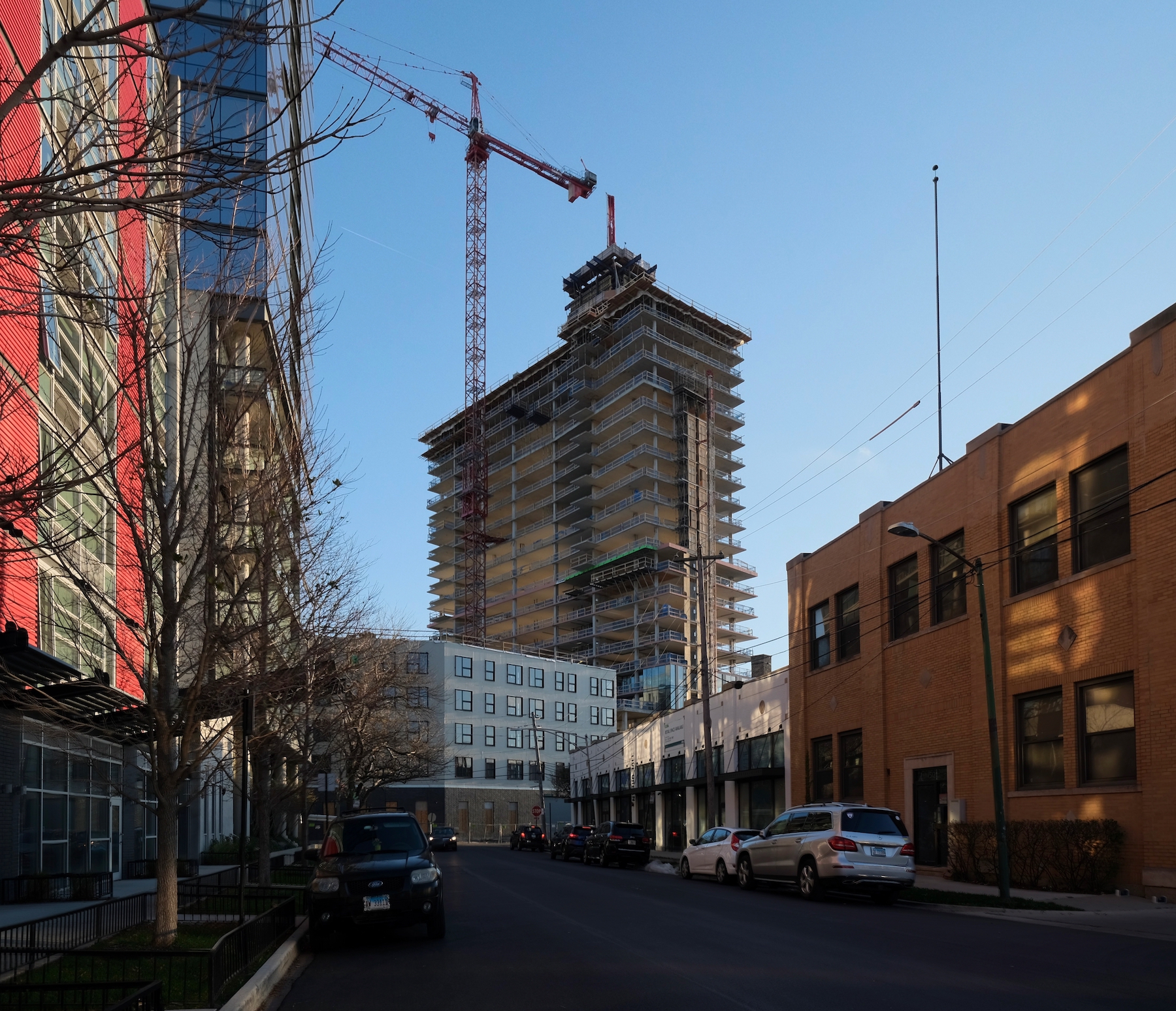
1475 N Kingsbury Street. Photo by Jack Crawford
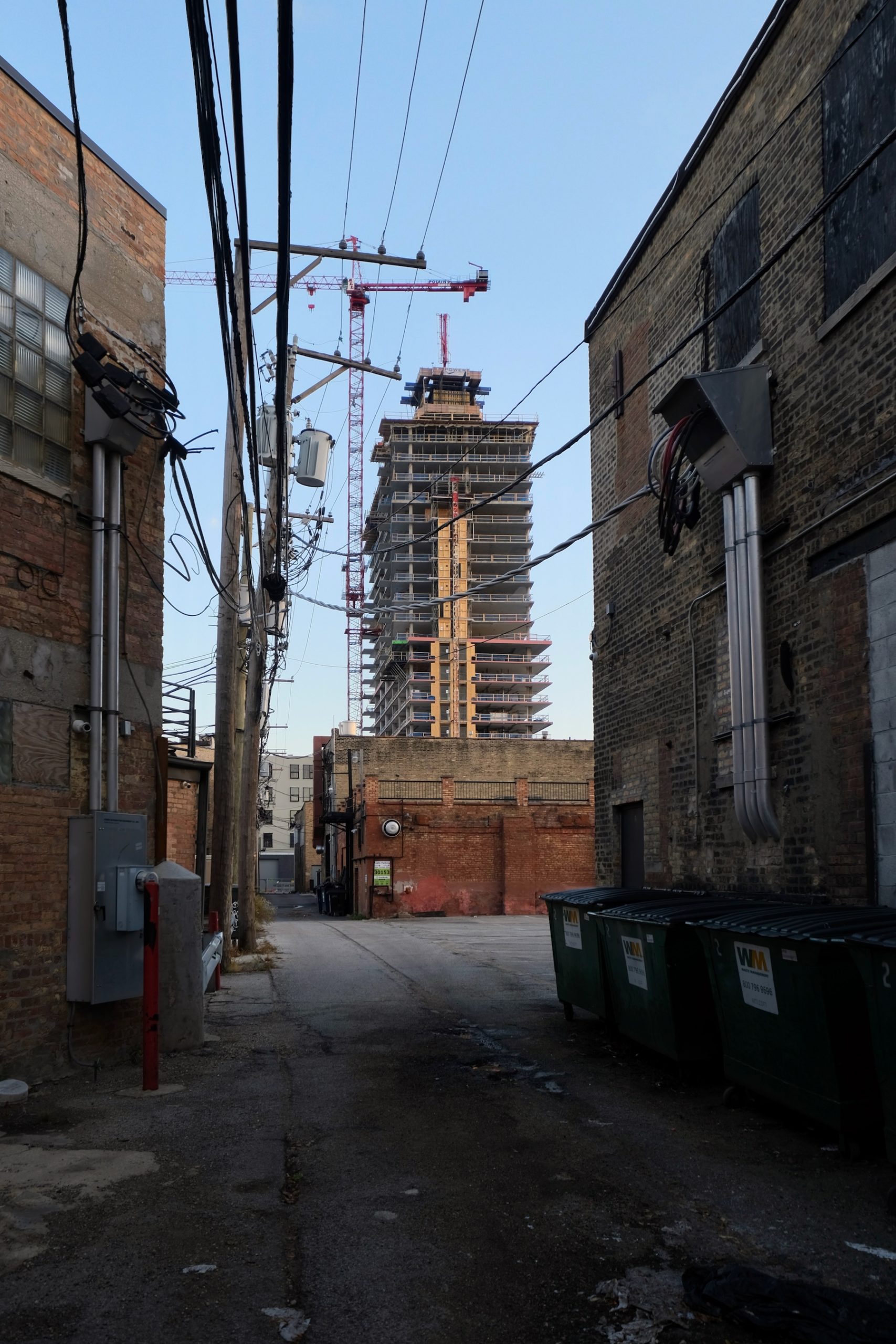
1475 N Kingsbury Street. Photo by Jack Crawford
The project is located near different types of transportation, like buses for Routes 8, 9, and 72, all of which are all a five-minute walk away. The closest trains for the CTA Red Line are at North/Clybourn subway station via a five-minute walk northeast.
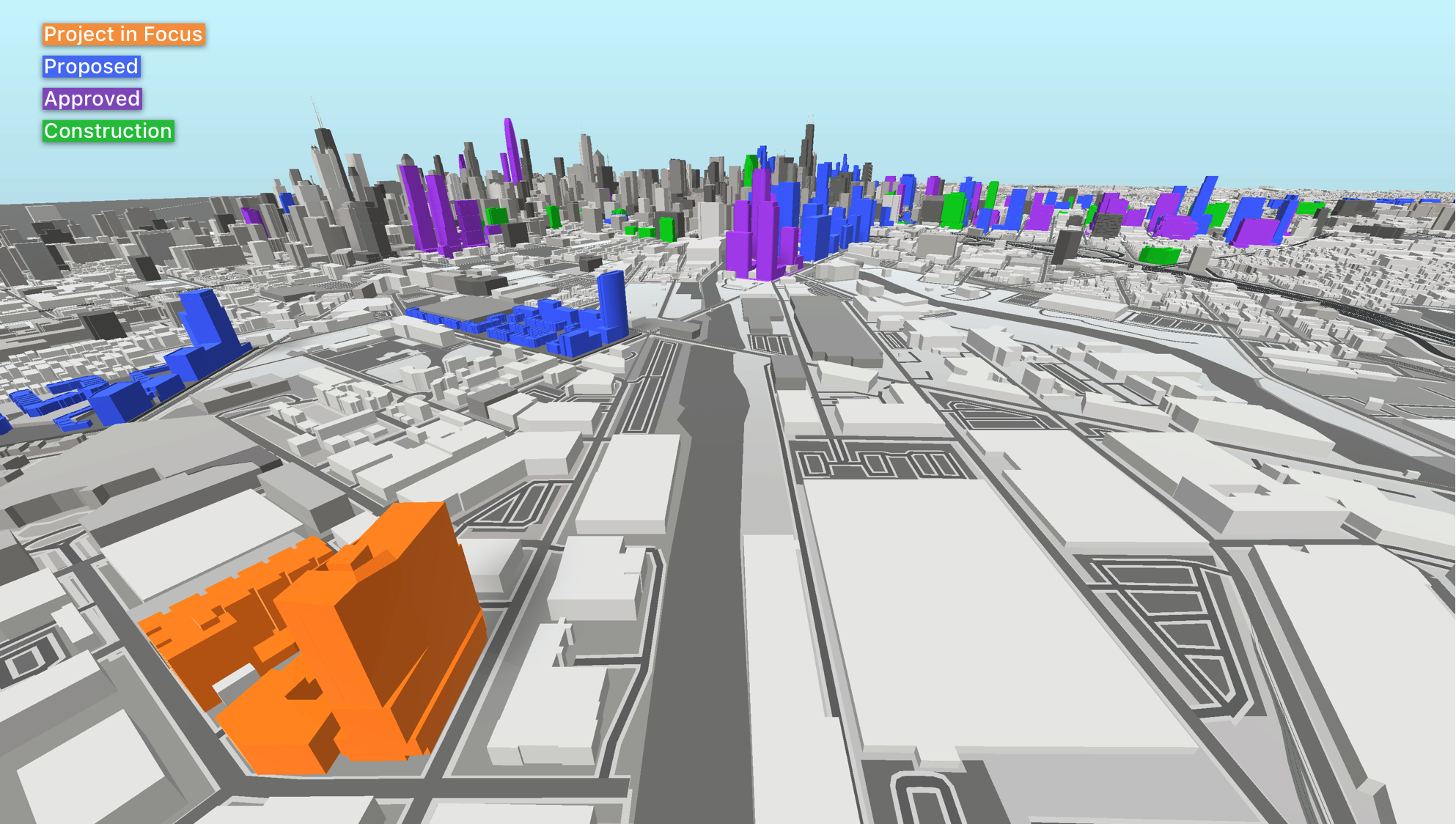
The Shops at Big Deahl (orange). Photo by Jack Crawford
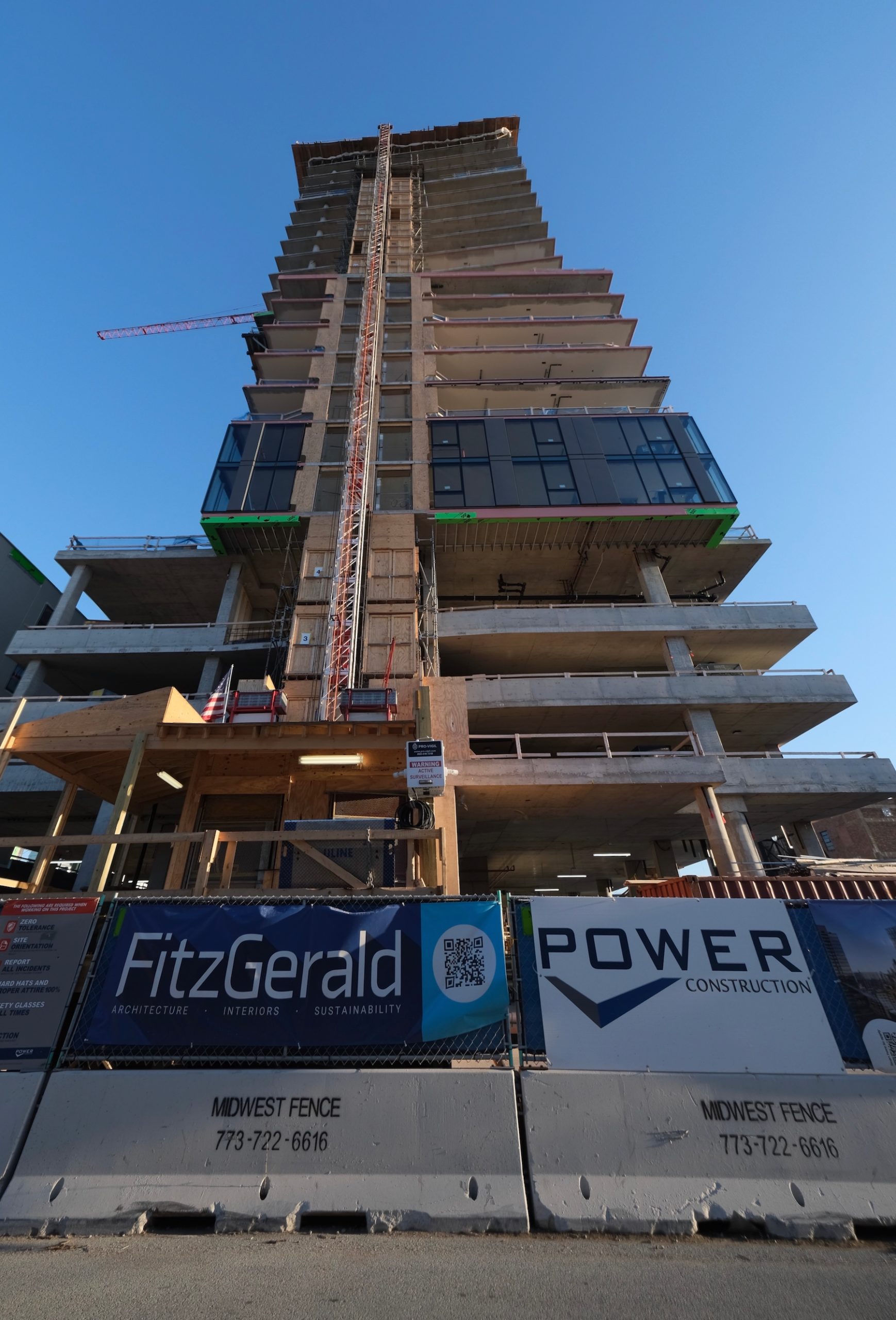
1475 N Kingsbury Street. Photo by Jack Crawford
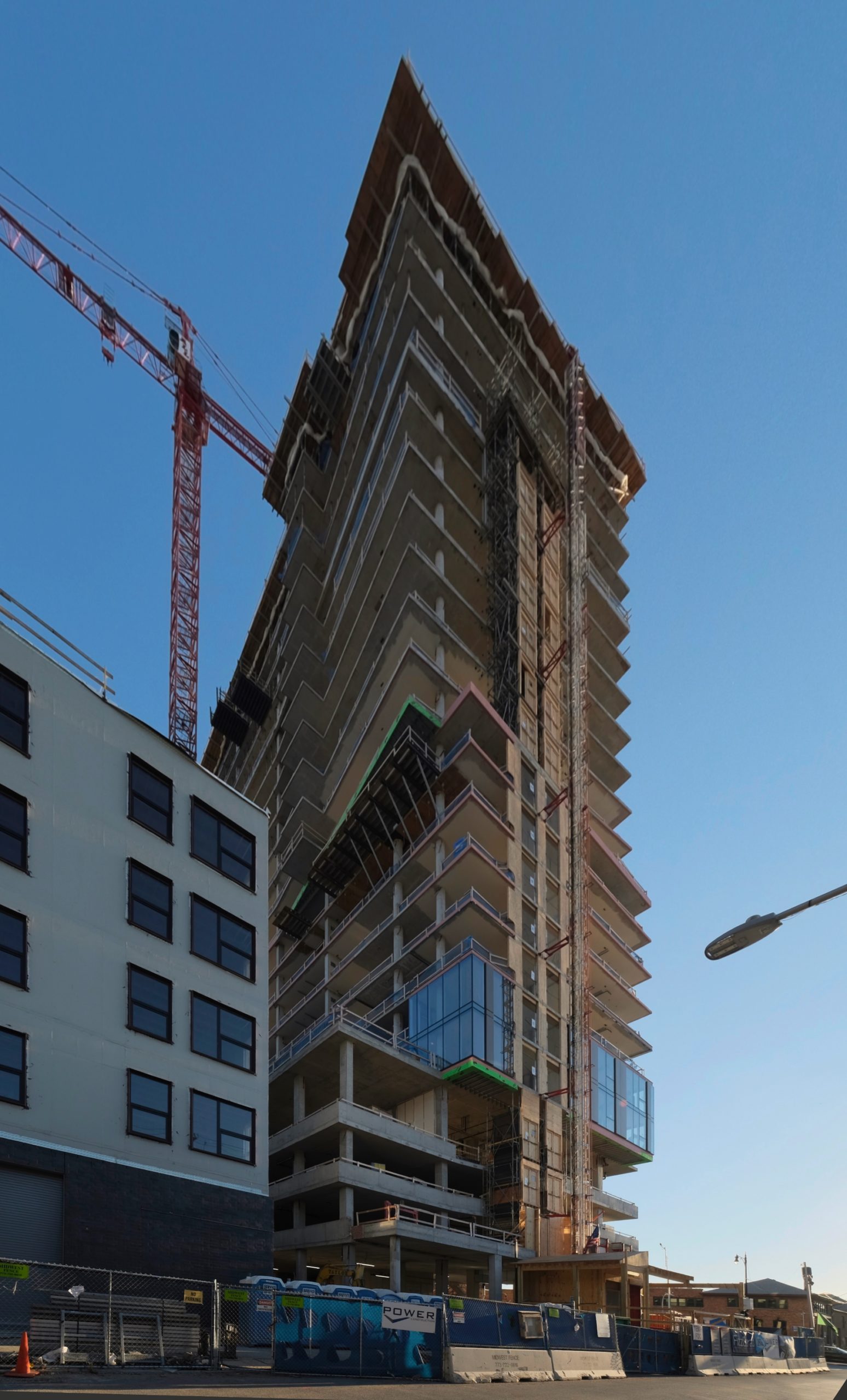
1475 N Kingsbury Street. Photo by Jack Crawford
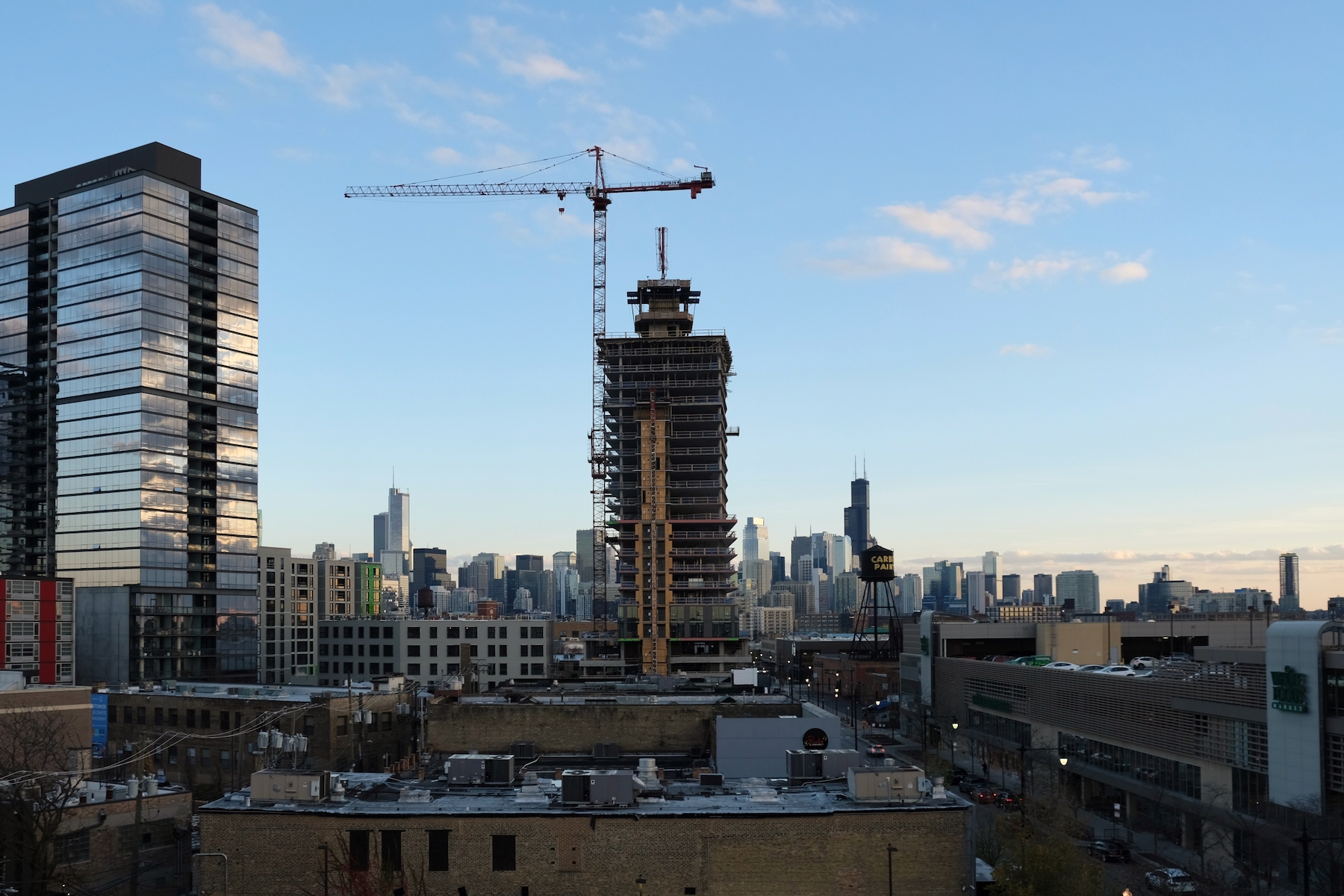
1475 N Kingsbury Street. Photo by Jack Crawford
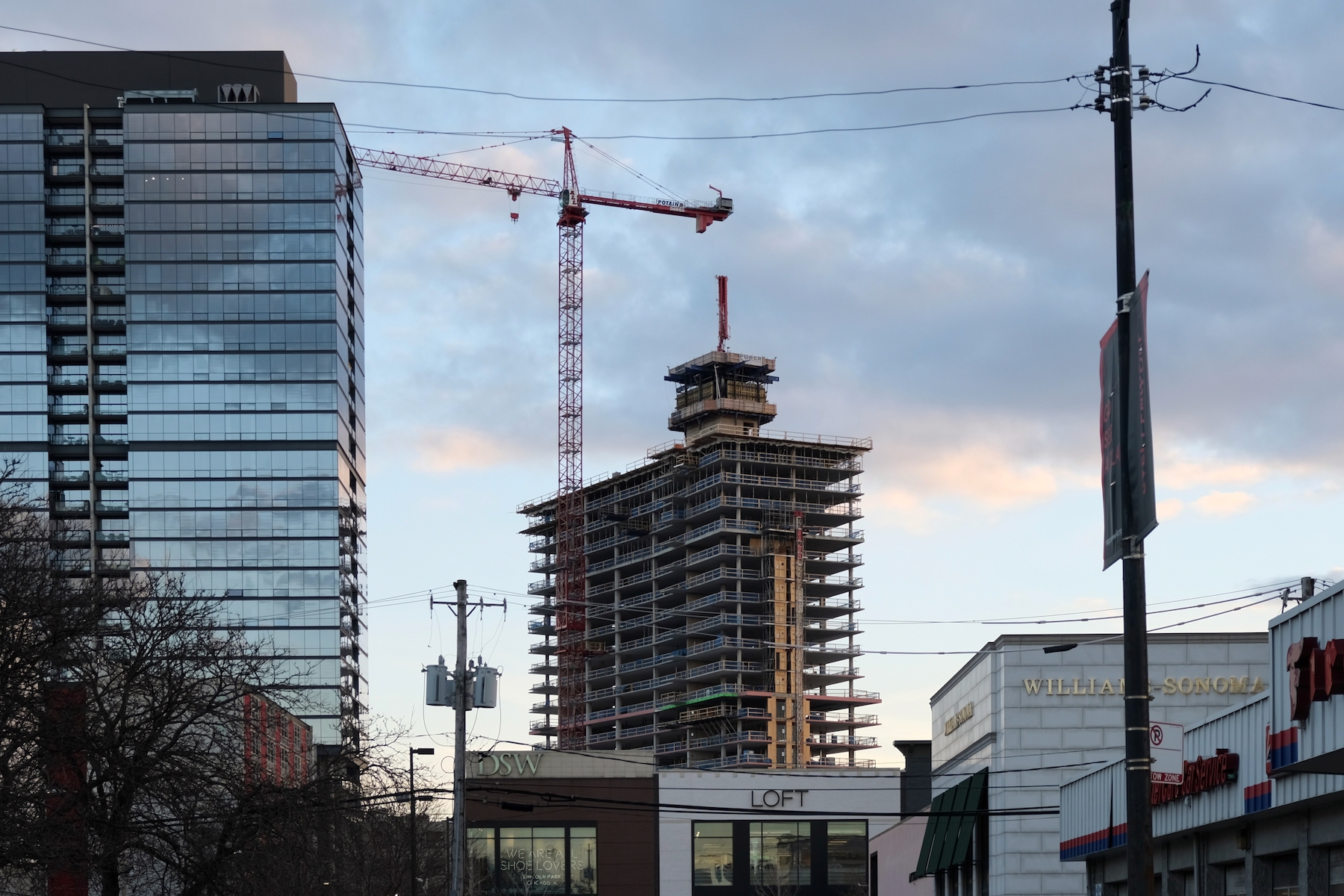
1475 N Kingsbury Street. Photo by Jack Crawford
Power Construction is serving as the general contractor, with all work expected to complete in 2023.
Subscribe to YIMBY’s daily e-mail
Follow YIMBYgram for real-time photo updates
Like YIMBY on Facebook
Follow YIMBY’s Twitter for the latest in YIMBYnews

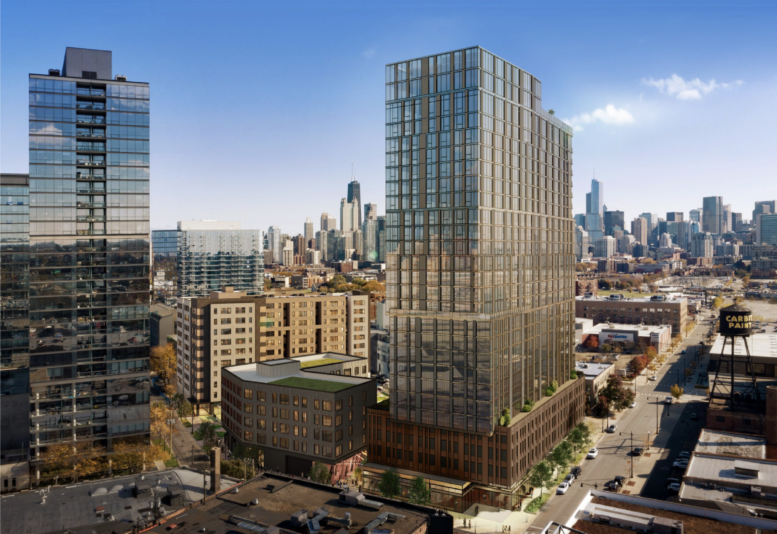
Great day for the circular polarizer.
thank you for all the photos.
I’m a proponent of density but this whole North/Kingsbury/Halsted triangle always feels like a jumbled mess of quasi-urbanism. I’m not sure if it’s the narrow streets/sidewalks, disjointed street grid, or just the lack of an overall cohesive plan for the neighborhood but it’s just aesthetically not pleasing and seems equally unfriendly to drivers and pedestrians. I suppose the whole Clybourn corridor suffers from similar symptoms, this just concentrates all of them.
The picture above taken down the alley feels emblematic — so much old/dirty/messy and tightly confined infrastructure at ground level, with gleaming skyscrapers and shopping malls and nightclubs and car dealerships planted randomly in whatever lots were available.
Maybe this development will help things? At least when the construction walls/fences go down and some of the open space and pedestrian connectors are finished. But I’m not sure. Would have been great to see some leadership in defining a vision but at the very least some streetscape improvements are in order.
Agree completely, this area needed a comprehensive plan so badly and they have just thrown things up instead. North Avenue over here is the rare combination of terrible to drive on, bike on and walk on.
I forgot. What are the two blue developments toward the left?
In the model shot, those are part of the Cabrini Green redevelopment. Been a little silent since we last heard about those. Here’s YIMBY’s most recent article from 2021: https://chicagoyimby.com/2021/10/extended-funding-approved-for-cabrini-green-redevelopment-in-near-north-side.html
Okay, I just realized I’ve never really understood who/what “Deahl” is. Am I being dense? “Big Deahl” sounds like a pun that has no source reference. I even just googled and nothing?
I guess it’s a similar approach with renaming the lakeshore drive.. haha, no one knows but someone felt that’s the best way to go.. with some historic “something was here a long time ago” approach.. I totally agree could come up with a better name or no name at all