The 43-story mixed-use tower at 900 Randolph Street has officially reached its full height, making it the second tallest building in West Loop. Related Midwest has planned for two levels of retail and 300 rental units within this 495-foot-tall tower.
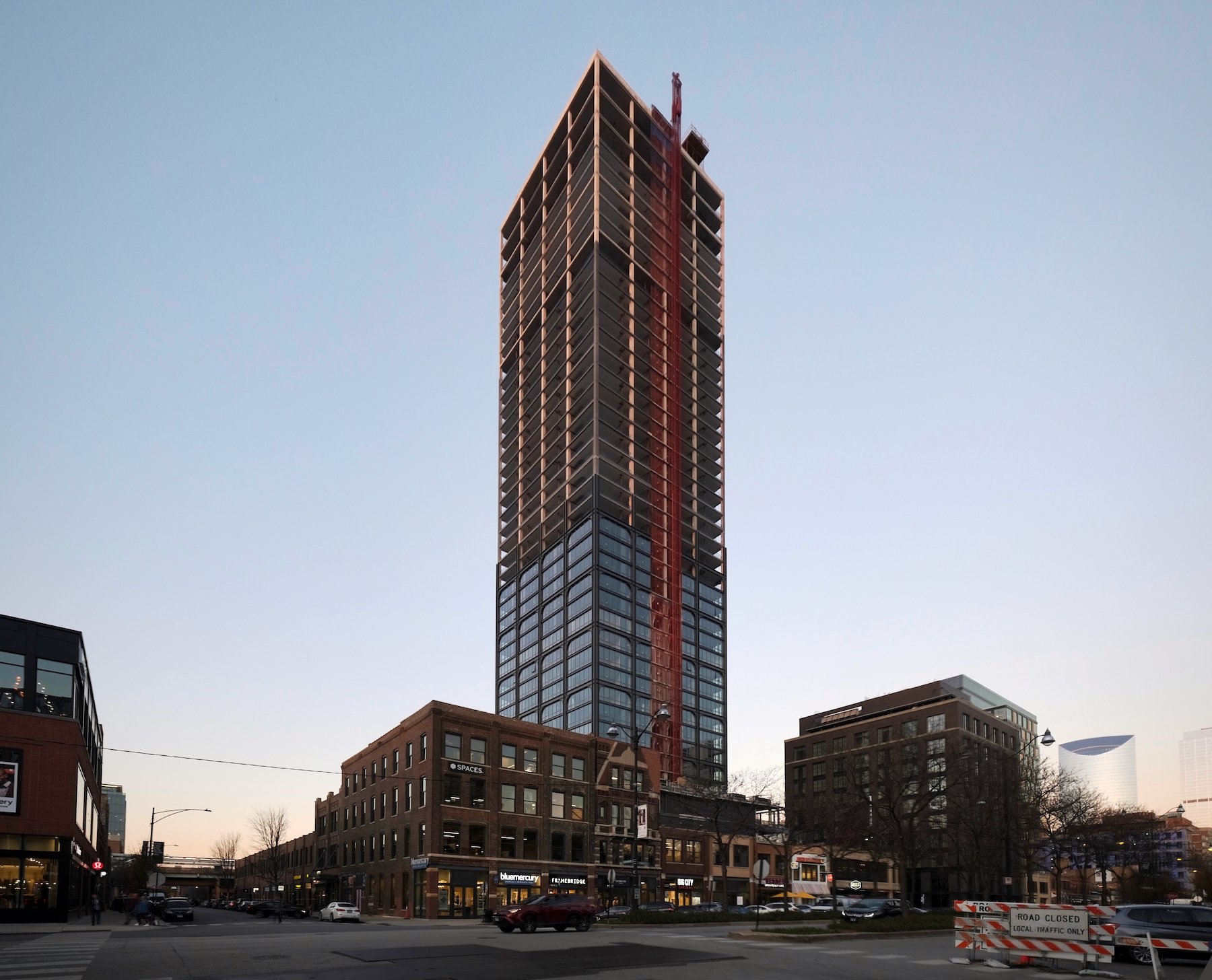
900 Randolph. Photo by Jack Crawford
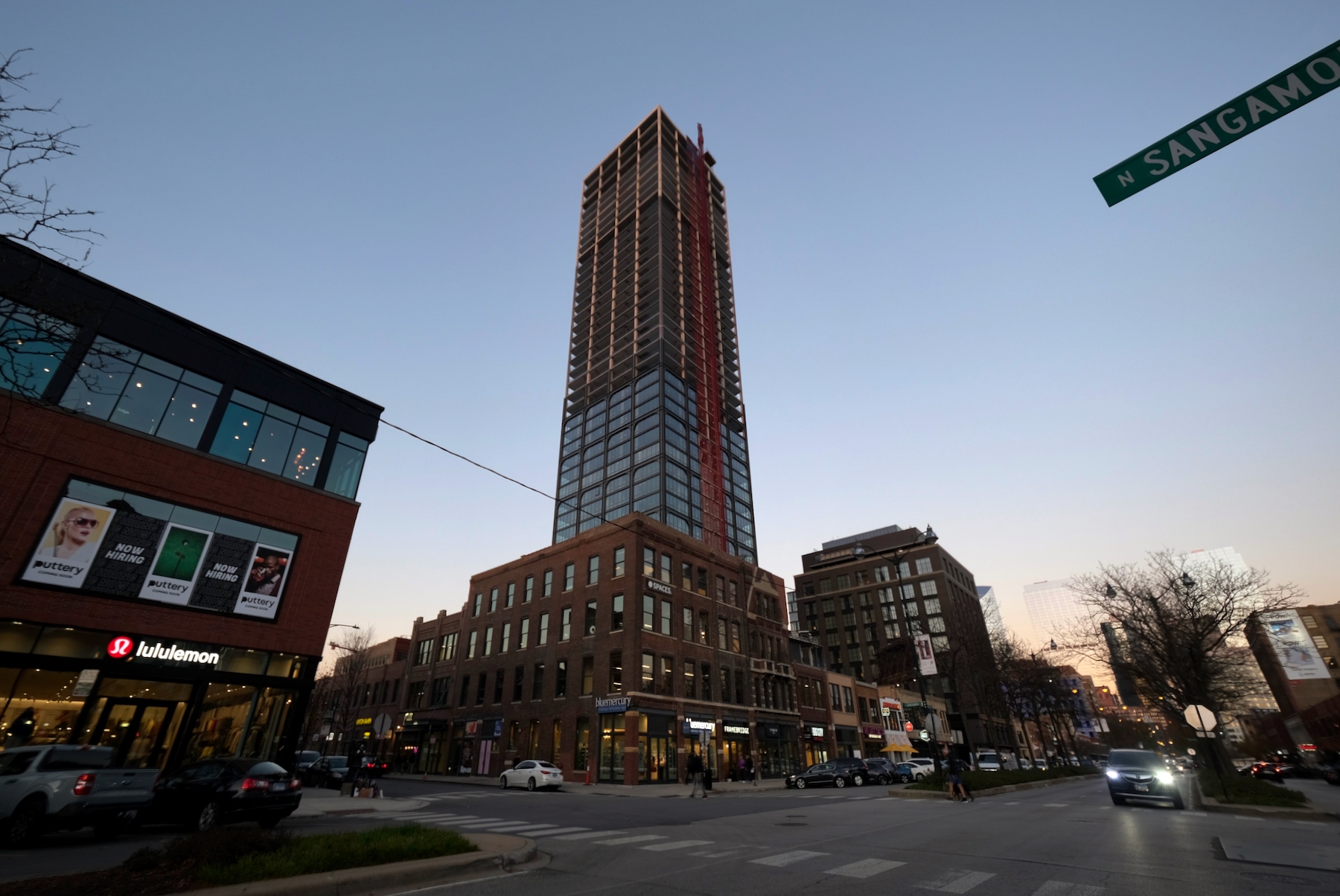
900 Randolph. Photo by Jack Crawford
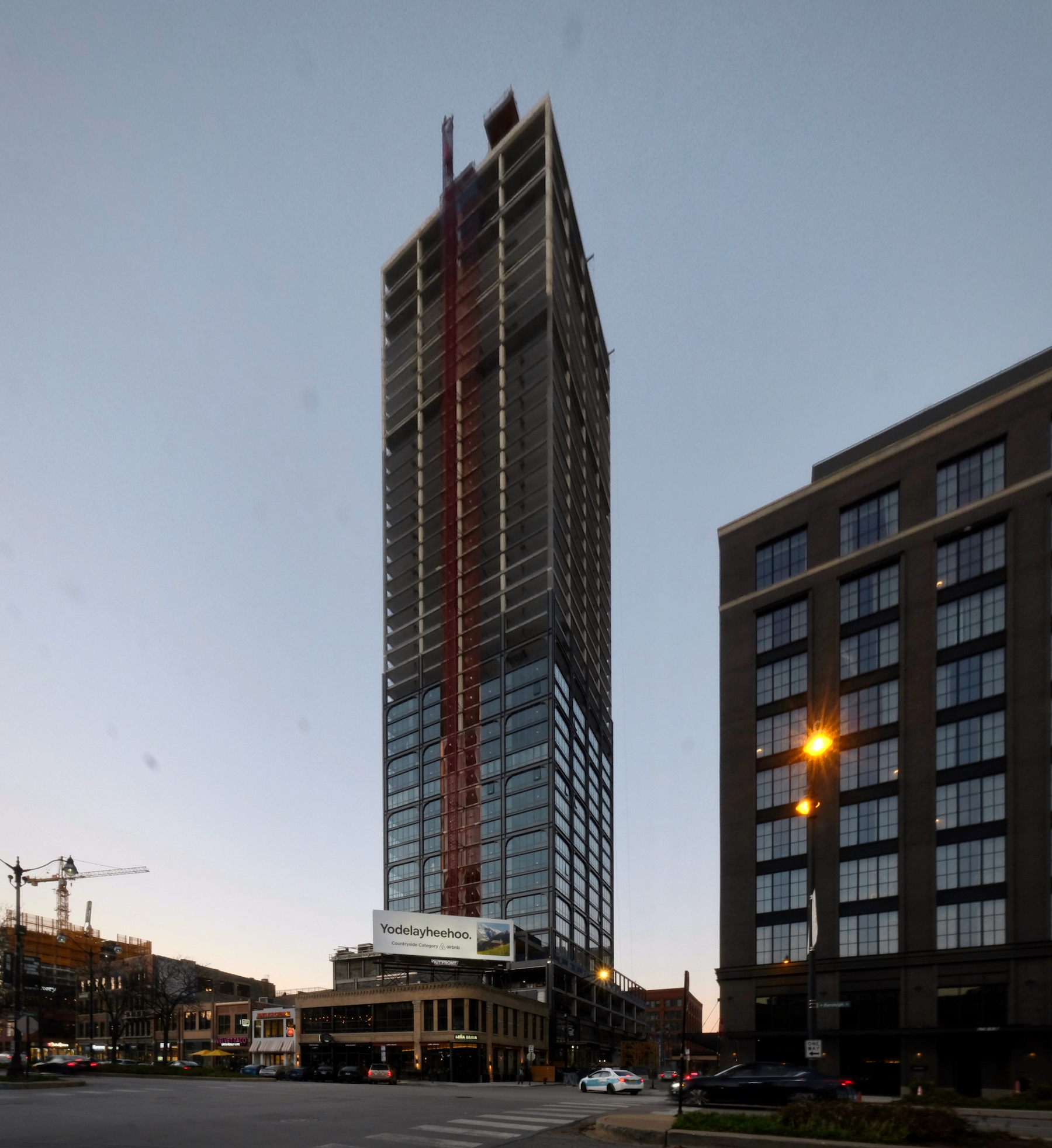
900 Randolph. Photo by Jack Crawford
Apartments will range from studios through two-bedroom floor plans. The project includes a significant affordable component, with 60 of the on-site units falling within ARO guidelines. Exact details regarding the amenities have not been fully revealed, though the expansive podium rooftop area signals a major outdoor common area.
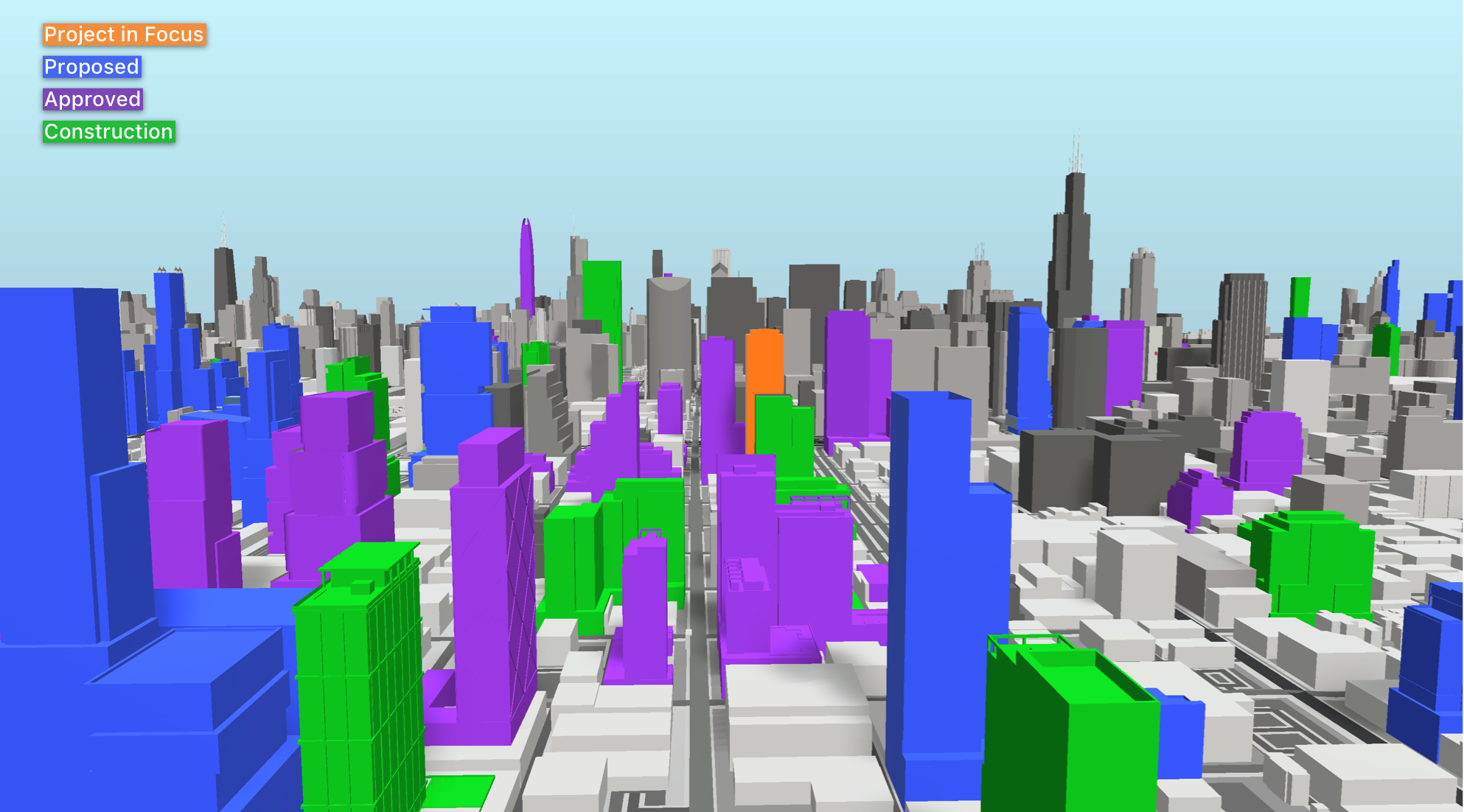
900 Randolph (orange). Model by Jack Crawford
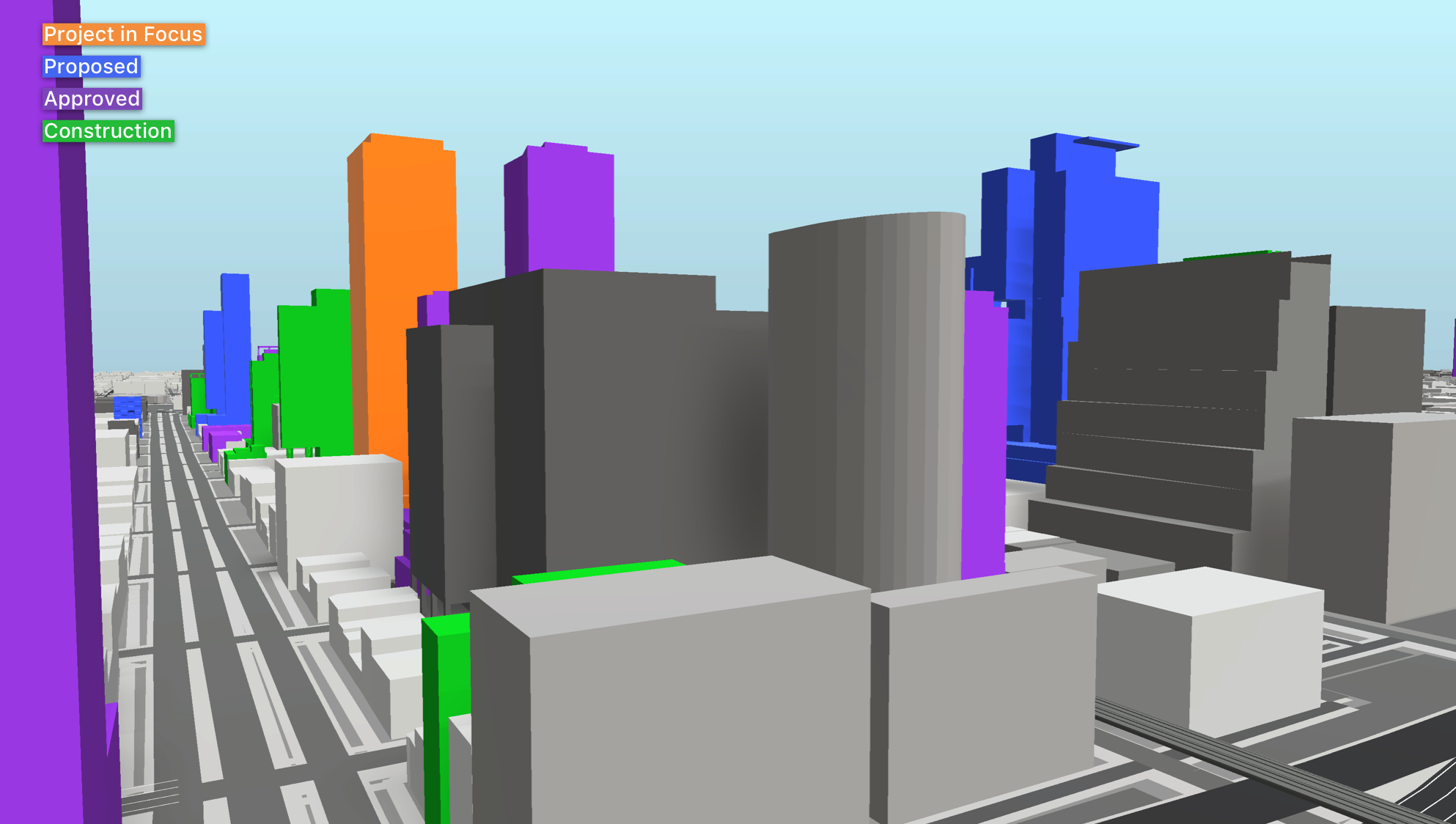
900 Randolph (orange). Model by Jack Crawford
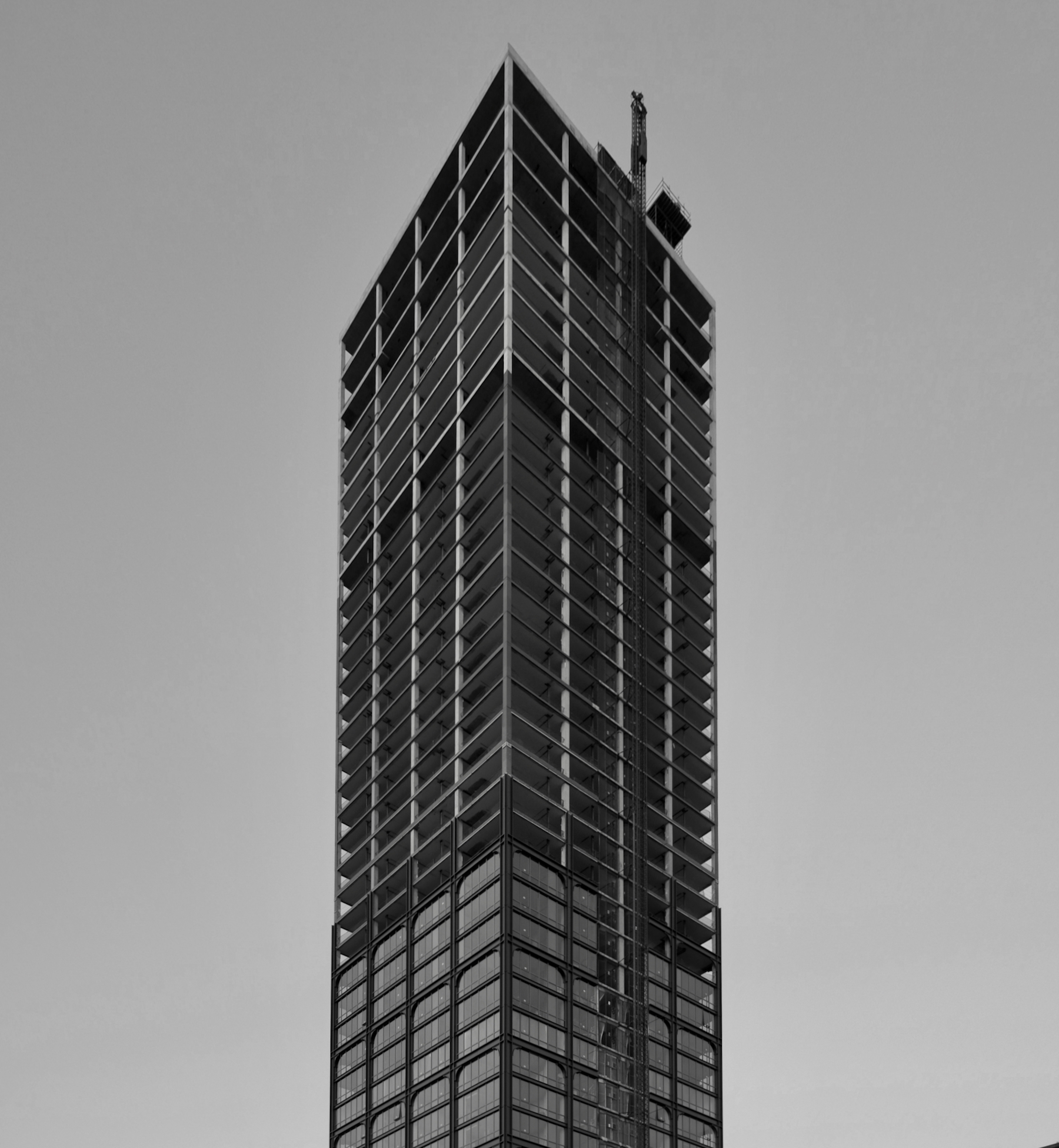
900 Randolph. Photo by Jack Crawford
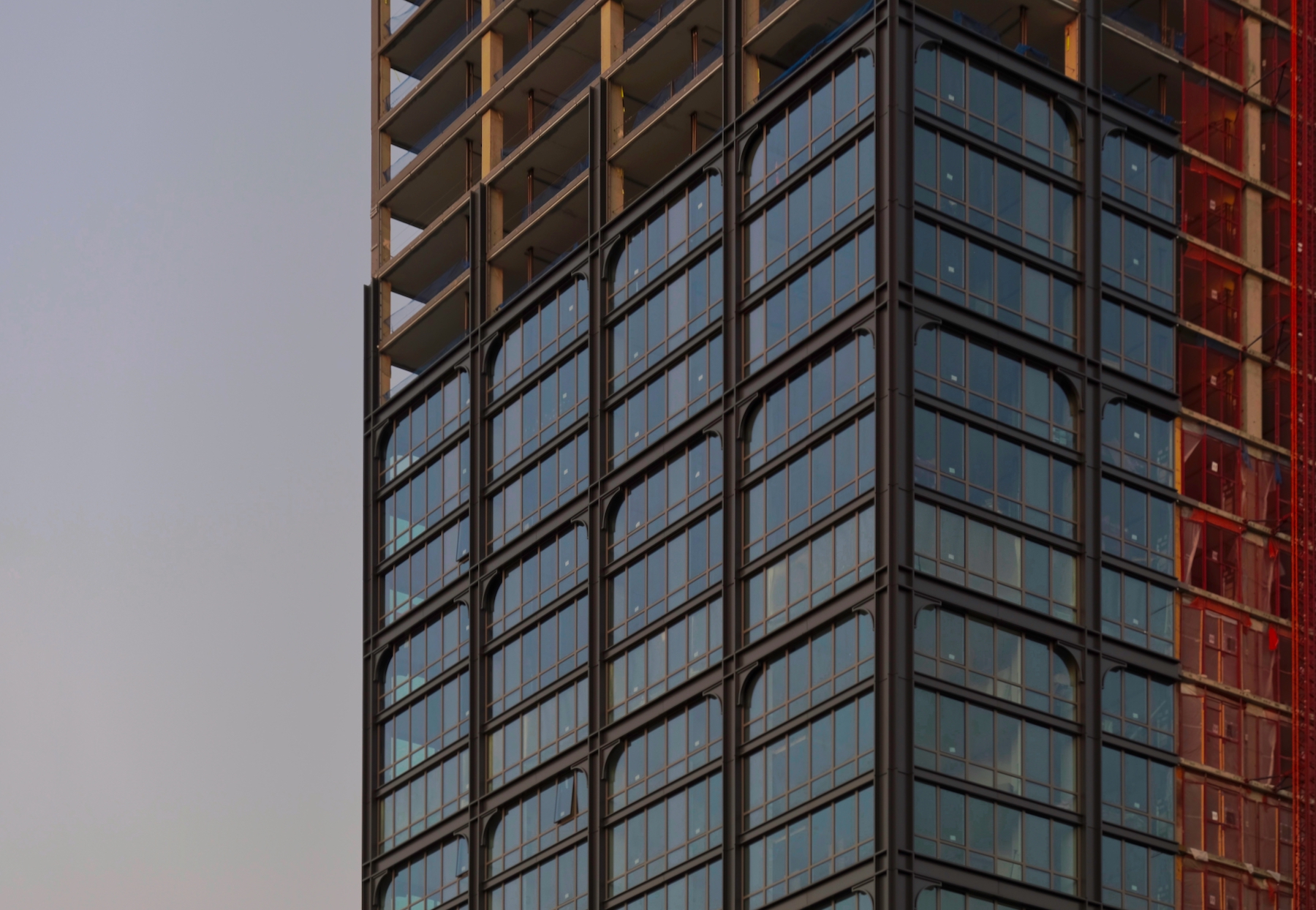
900 Randolph. Photo by Jack Crawford
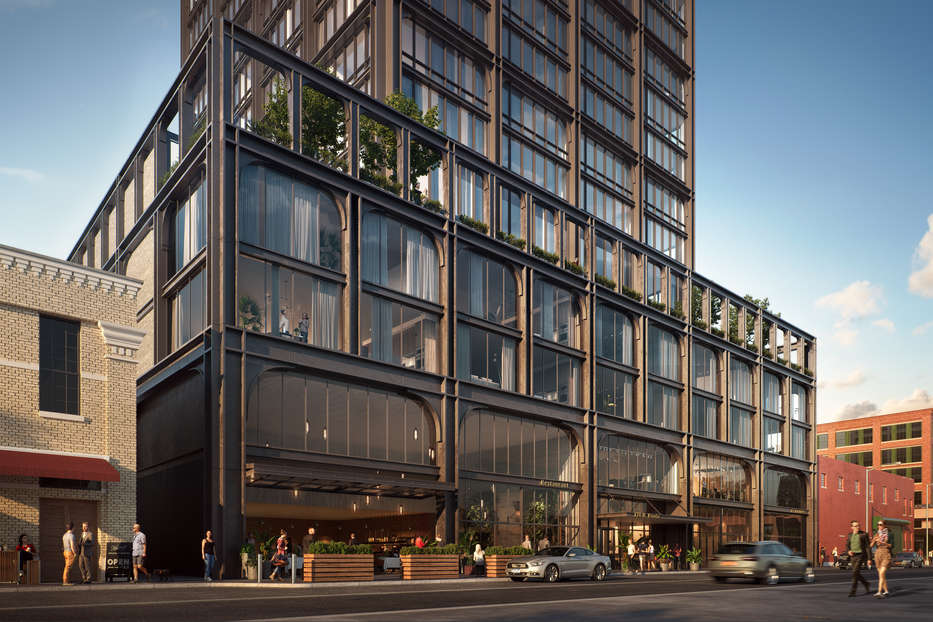
900 Randolph (164 N Peoria Street). Rendering via Related Midwest
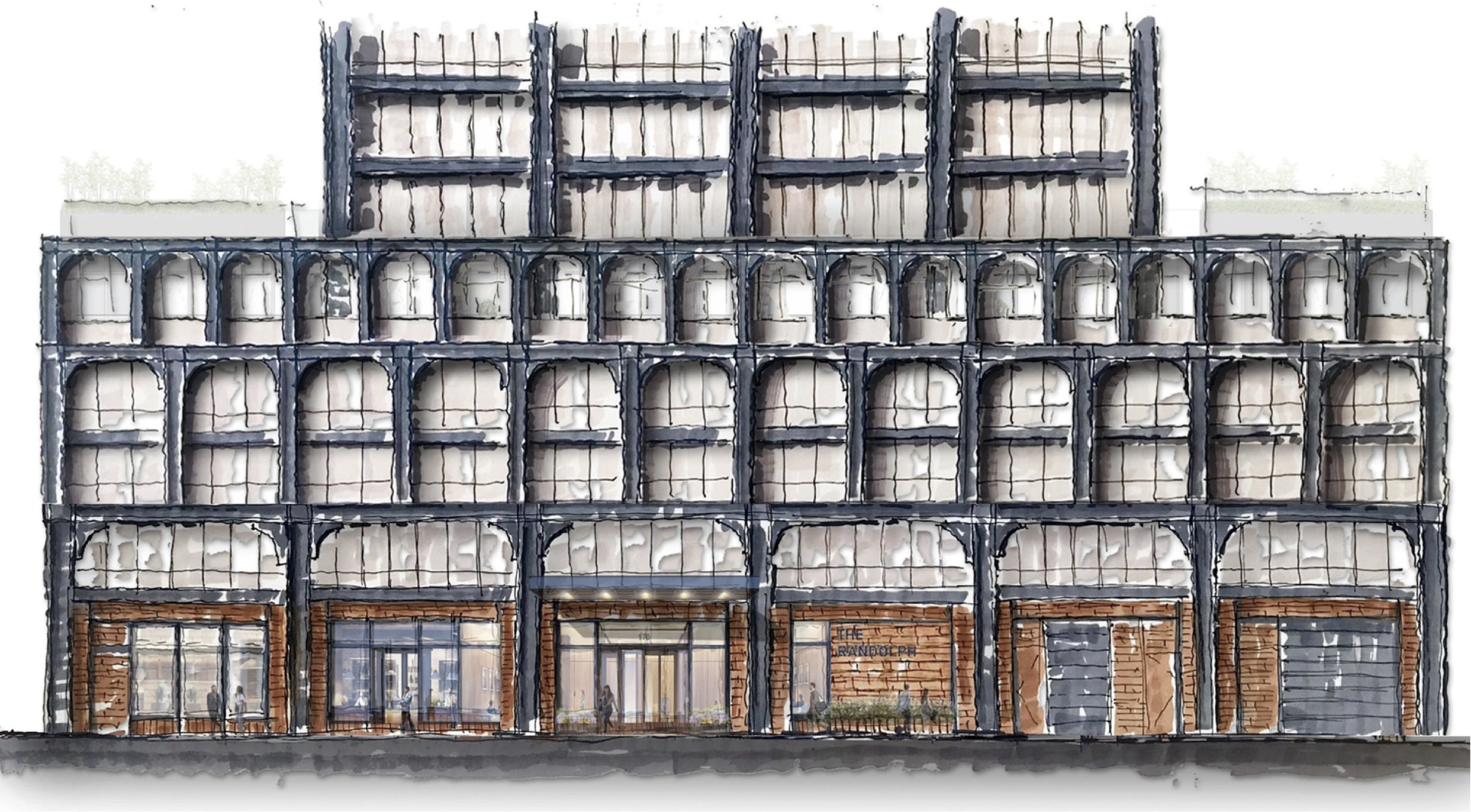
Conceptual sketch of 900 Randolph by Morris Adjmi Architects
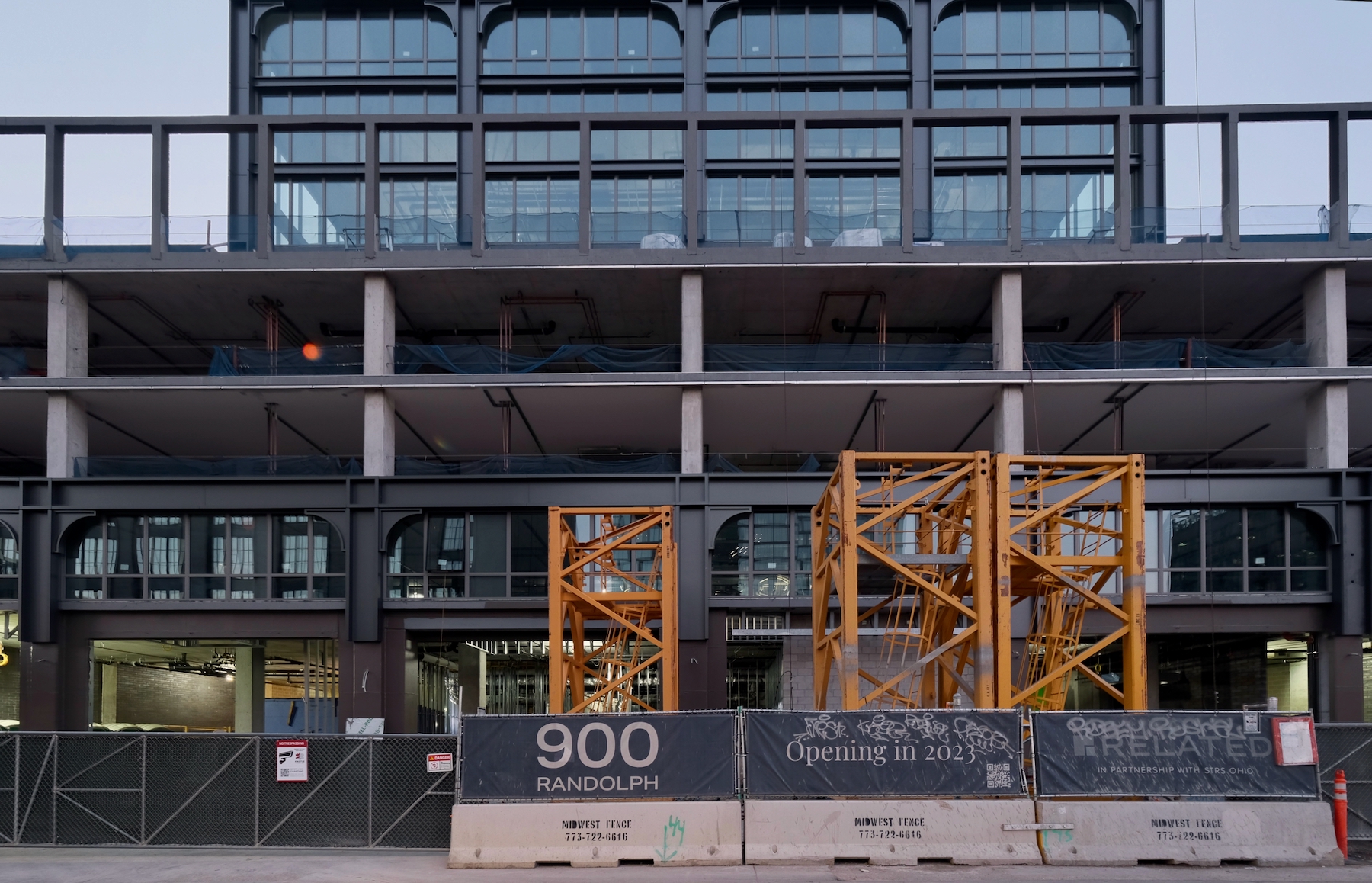
900 Randolph. Photo by Jack Crawford
Morris Adjmi Architects‘ facade is characterized by large metal arches with pieces resembling I-beams. This unique facade is overlaid atop floor-to-ceiling windows. Since our last article from two months ago, the exterior has continued to make significant progress, with most of the installation along the lowermost third now complete.
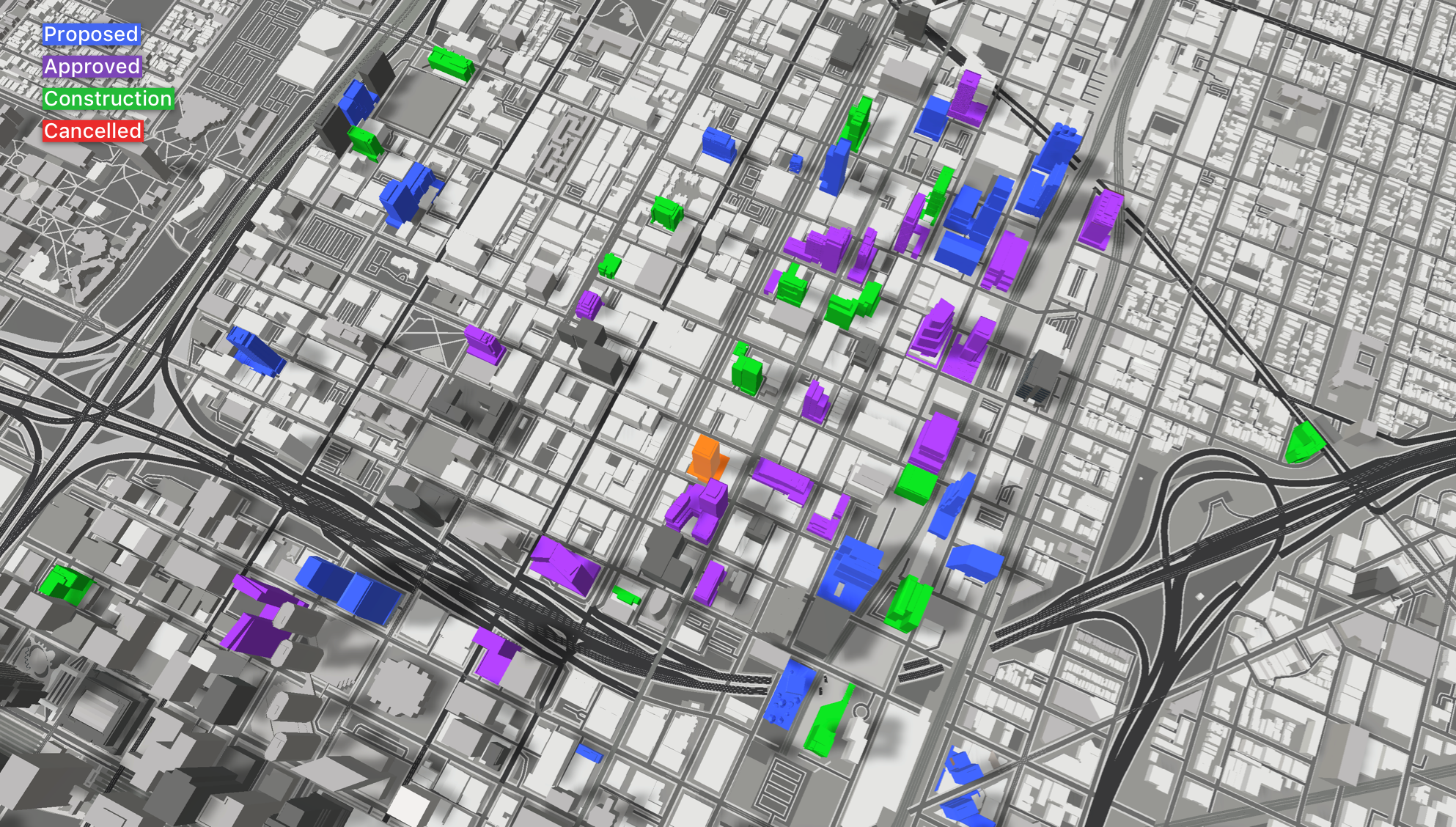
900 Randolph (orange). Model by Jack Crawford
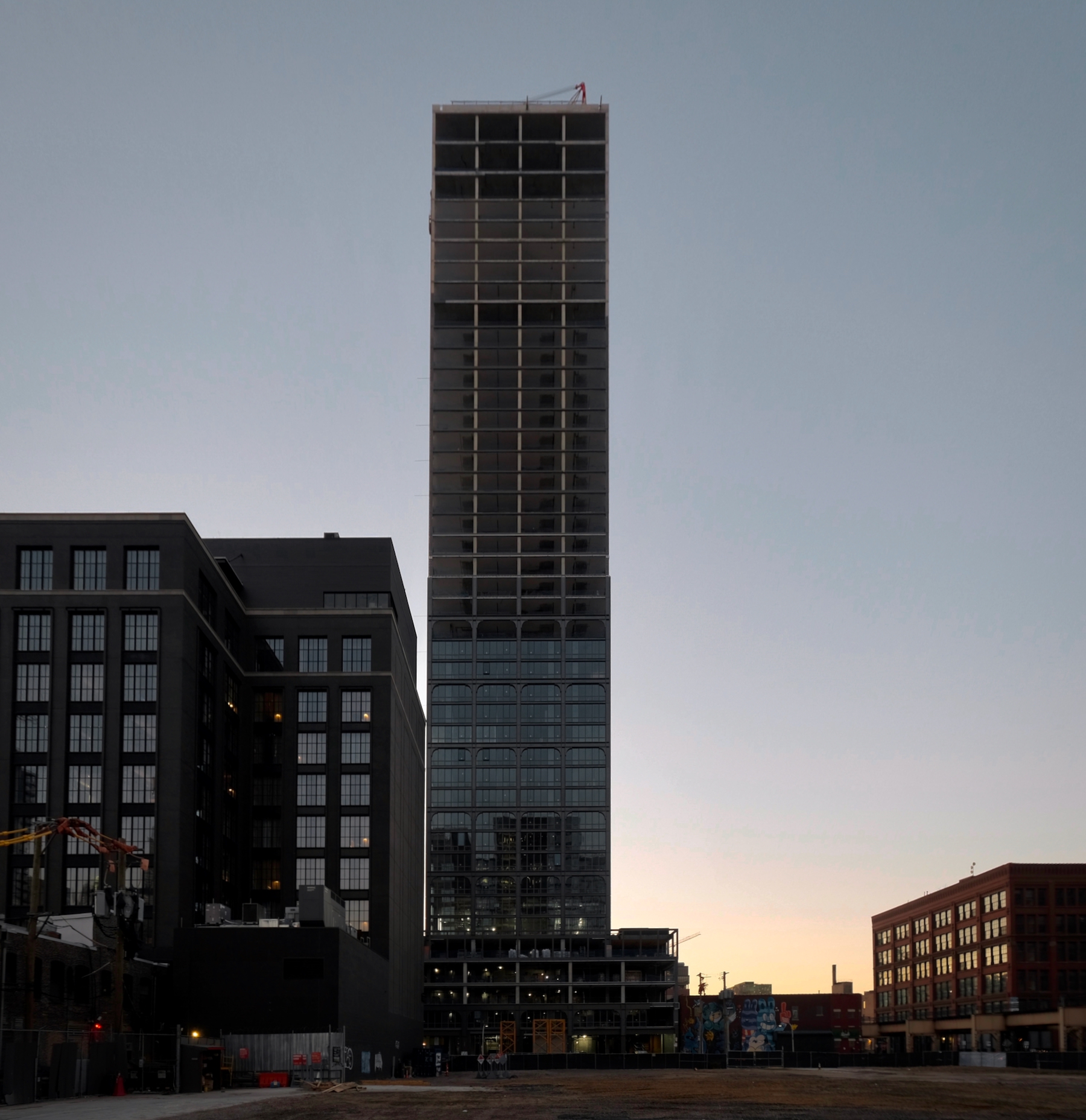
900 Randolph. Photo by Jack Crawford
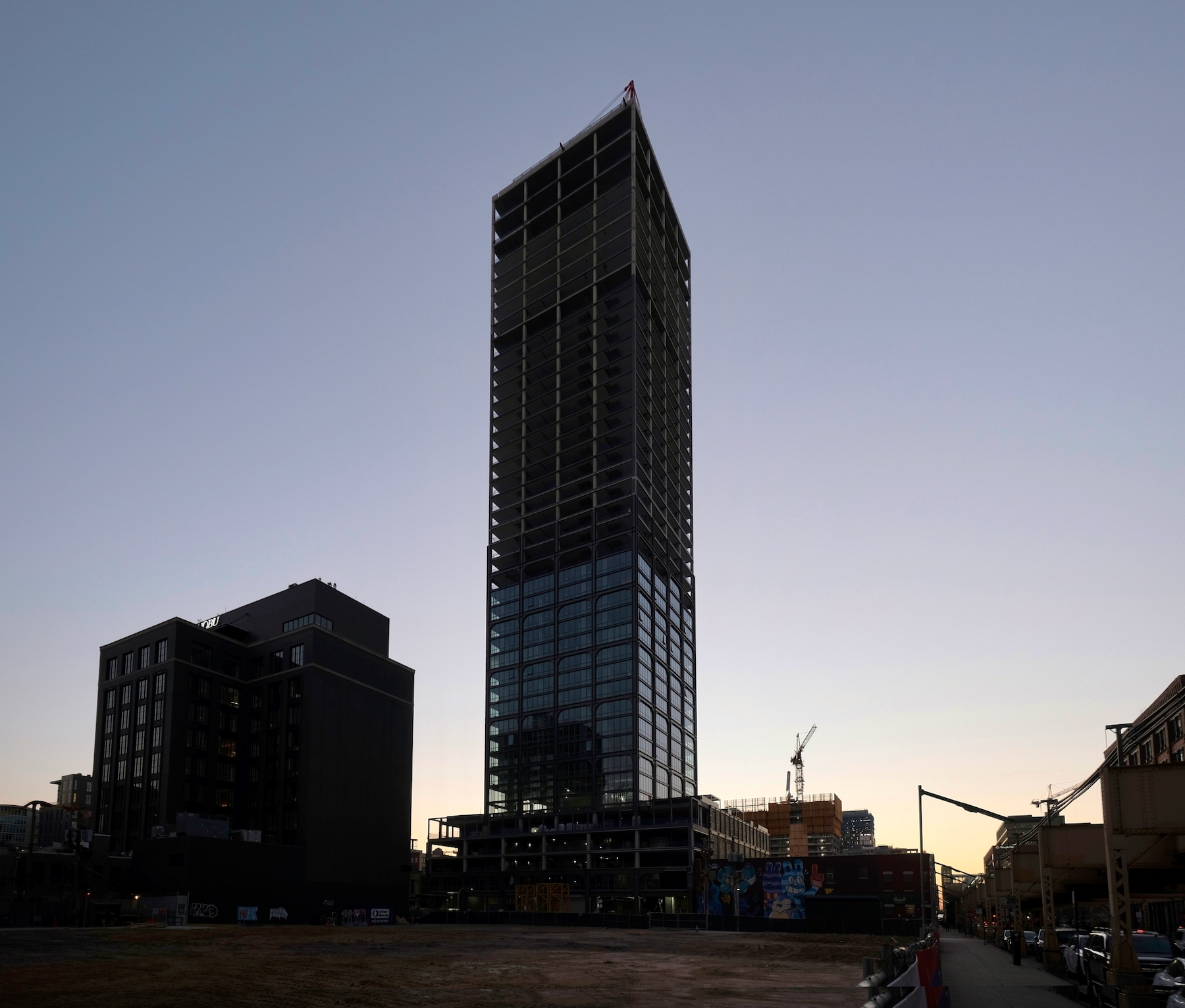
900 Randolph. Photo by Jack Crawford
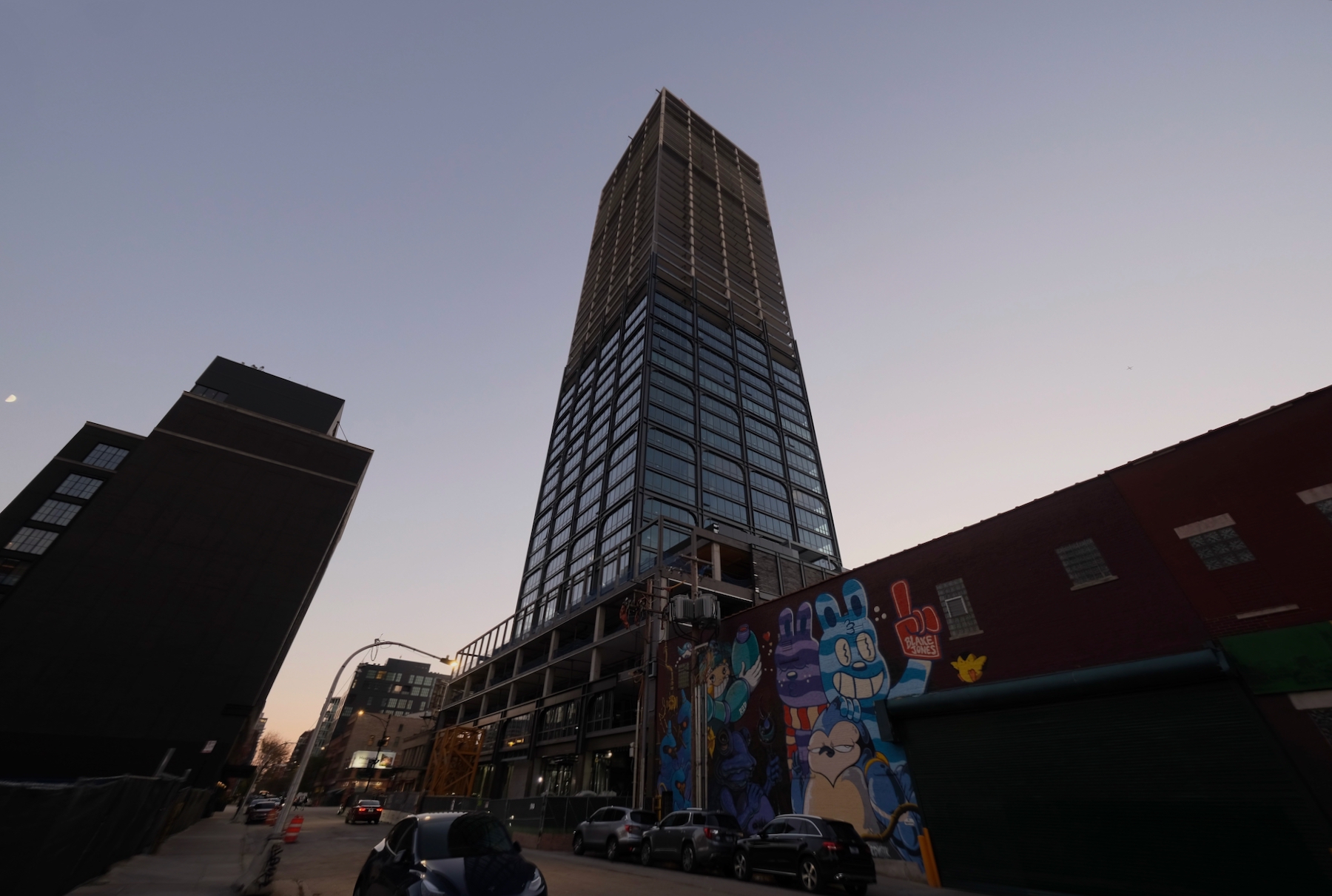
900 Randolph. Photo by Jack Crawford
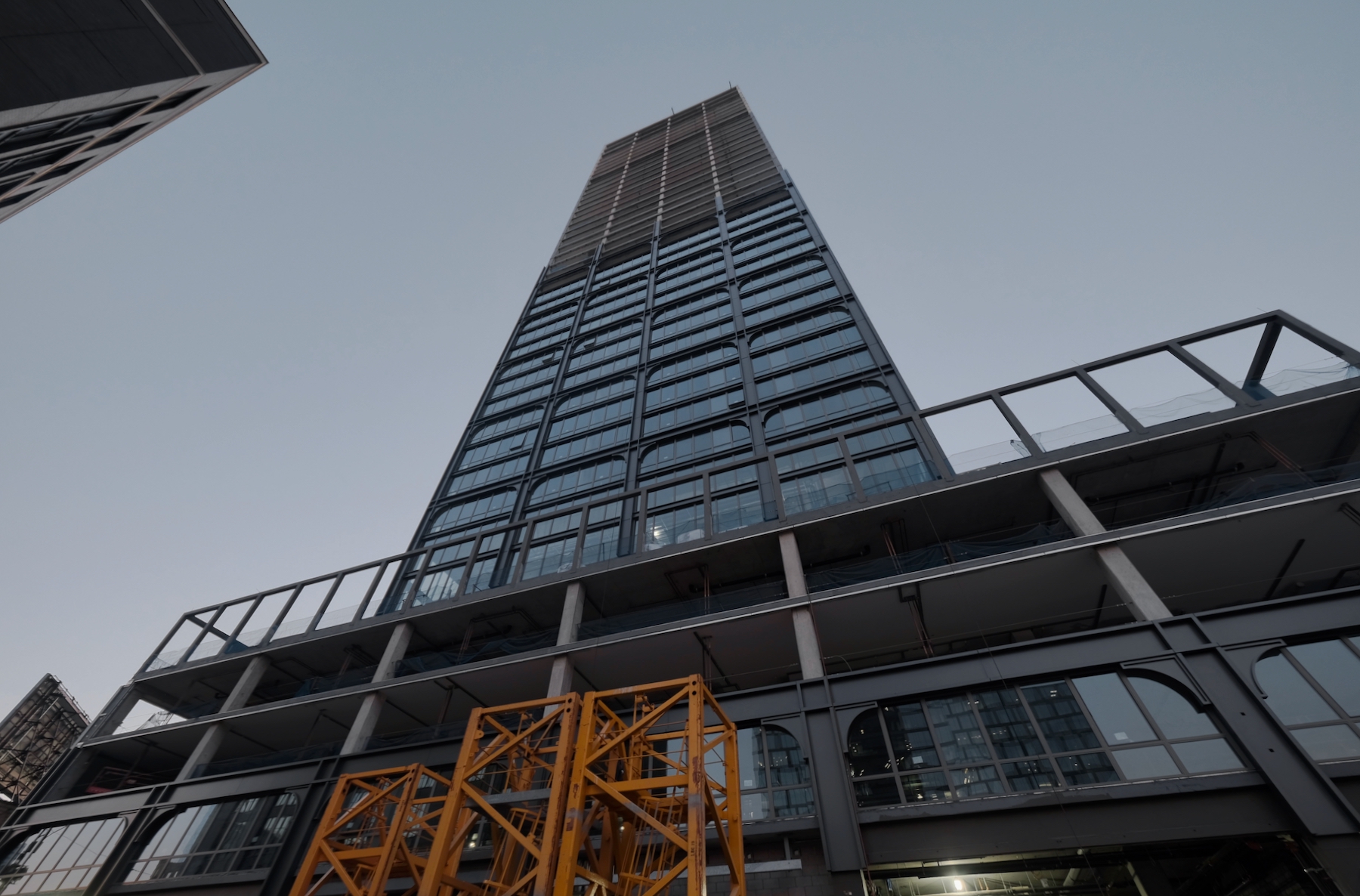
900 Randolph. Photo by Jack Crawford
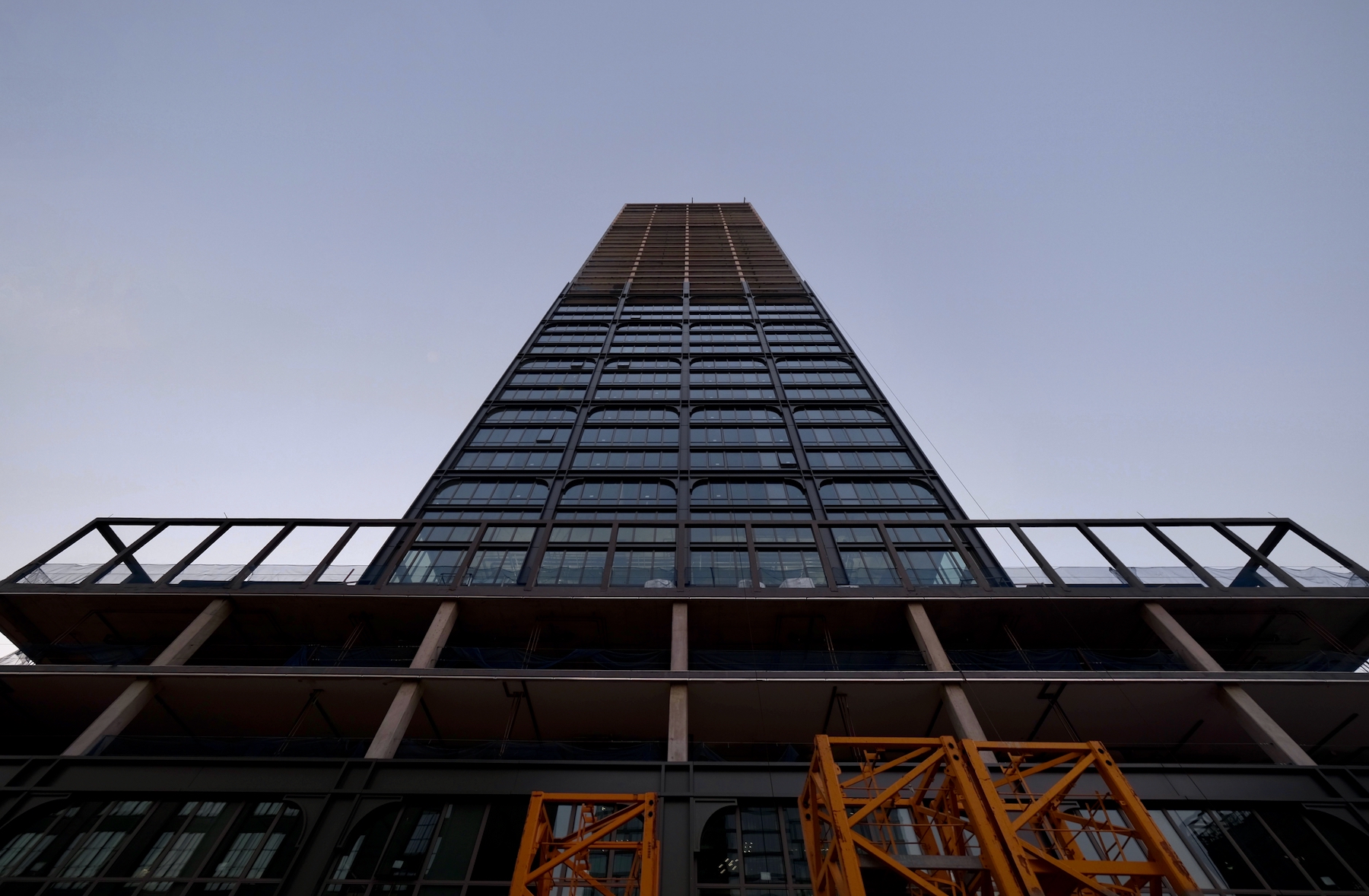
900 Randolph. Photo by Jack Crawford
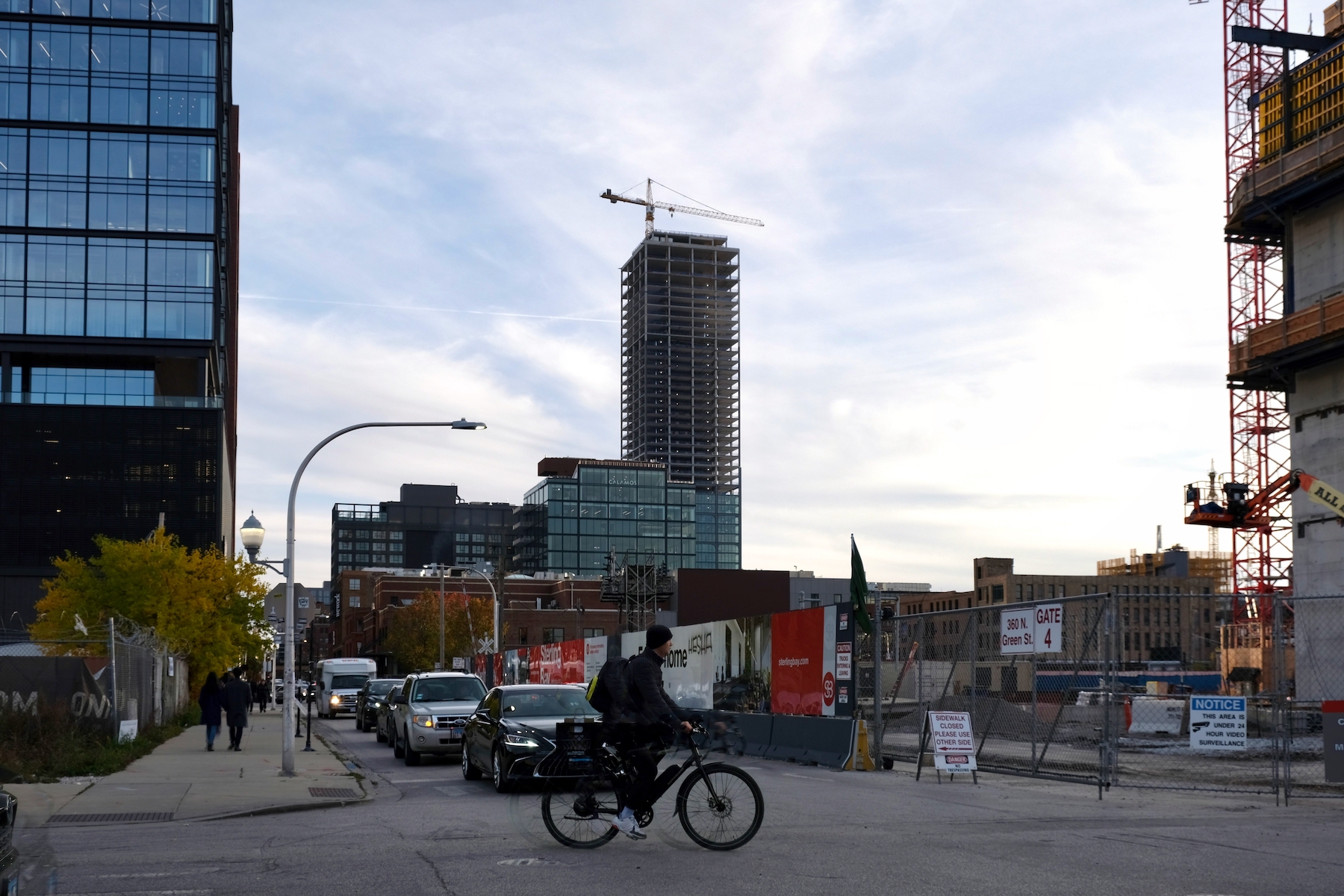
900 Randolph. Photo by Jack Crawford
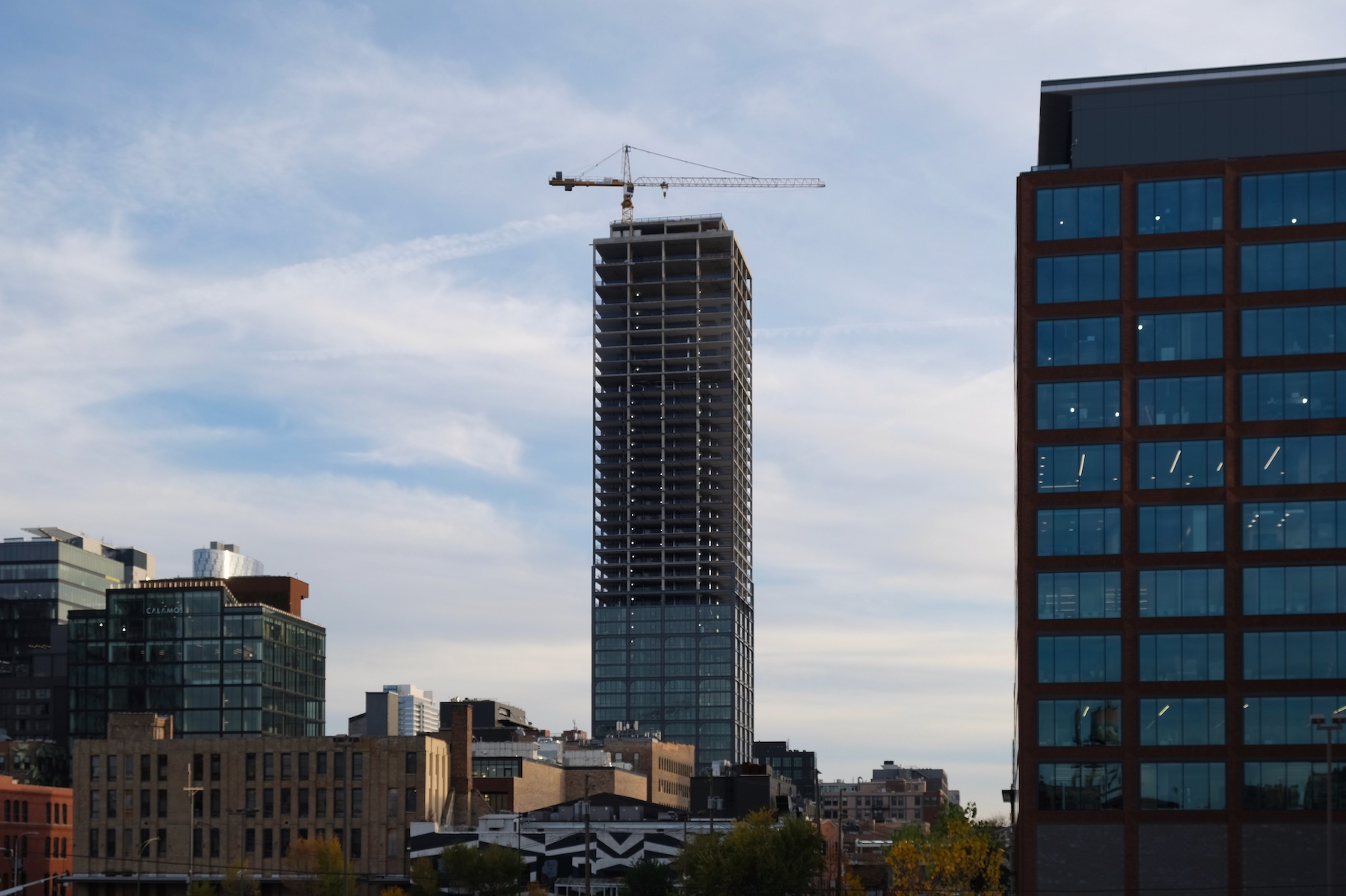
900 Randolph. Photo by Jack Crawford
There will be a total of 75 on-site parking spaces, along with a variety of nearby transit options. The surrounding area also provides access to Divvy Bike stations and bus service for Routes 8 and 20, as well as CTA L trains via a two-minute walk to Morgan station.
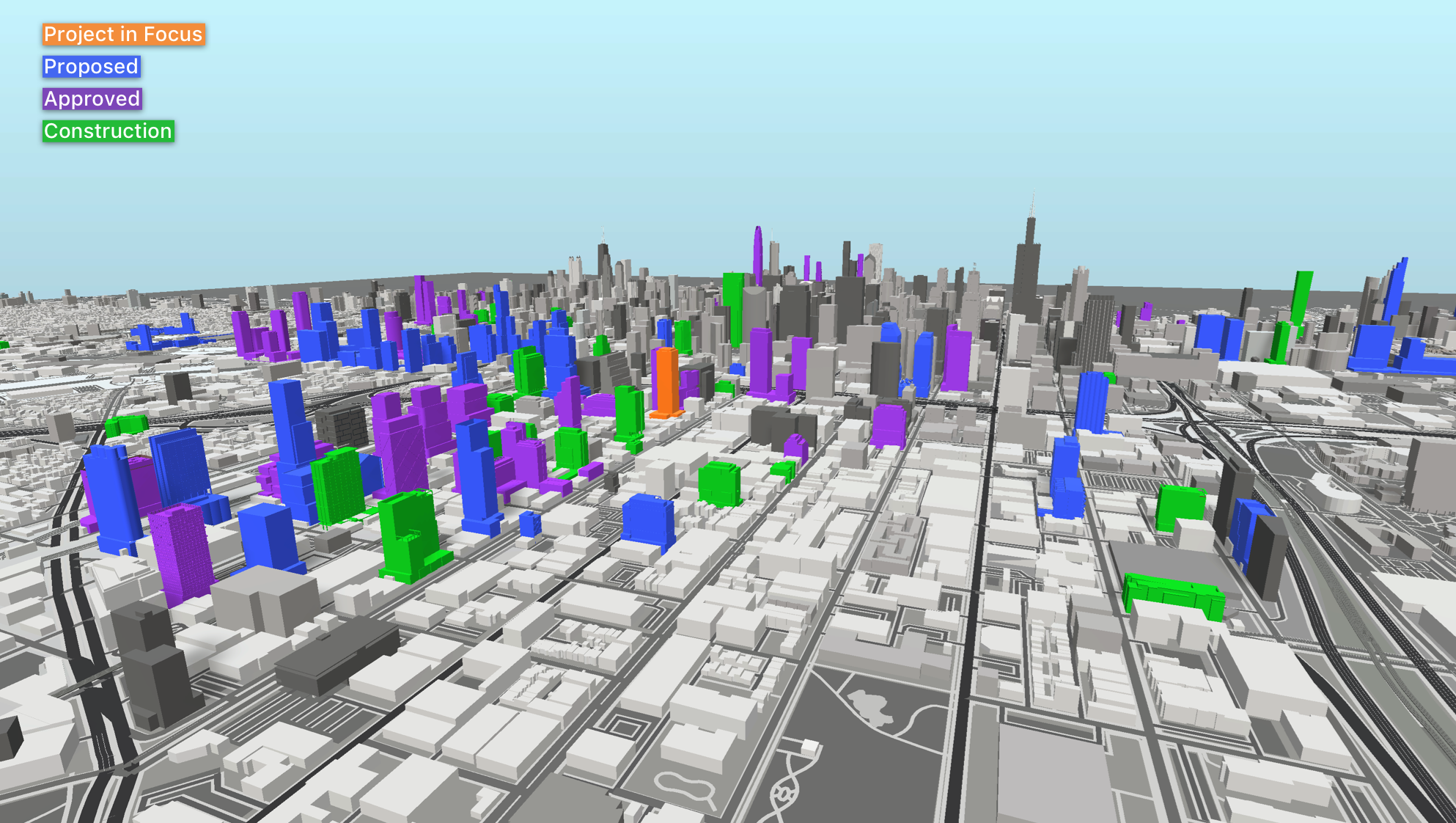
900 Randolph (orange). Model by Jack Crawford
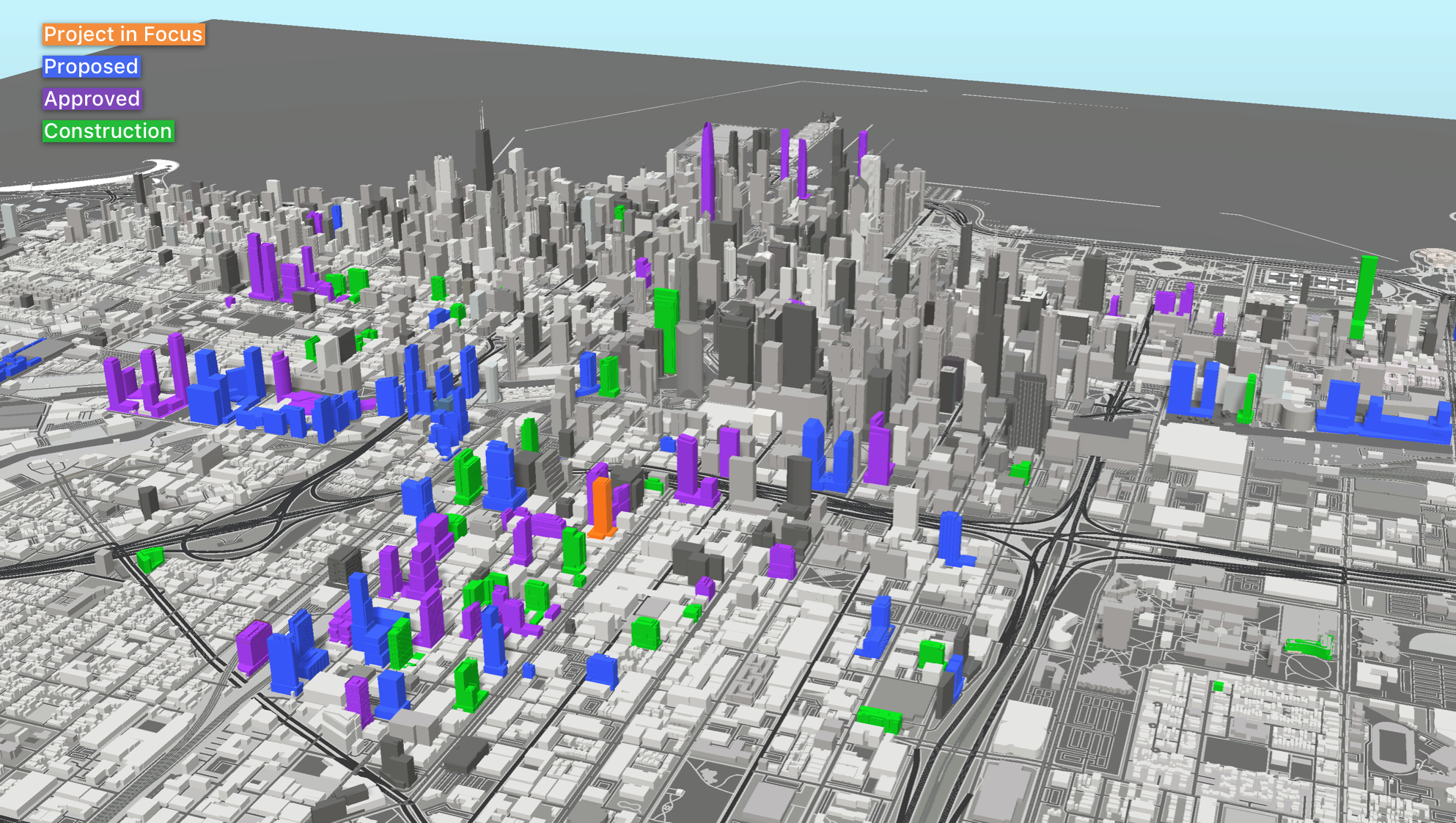
900 Randolph (orange). Model by Jack Crawford
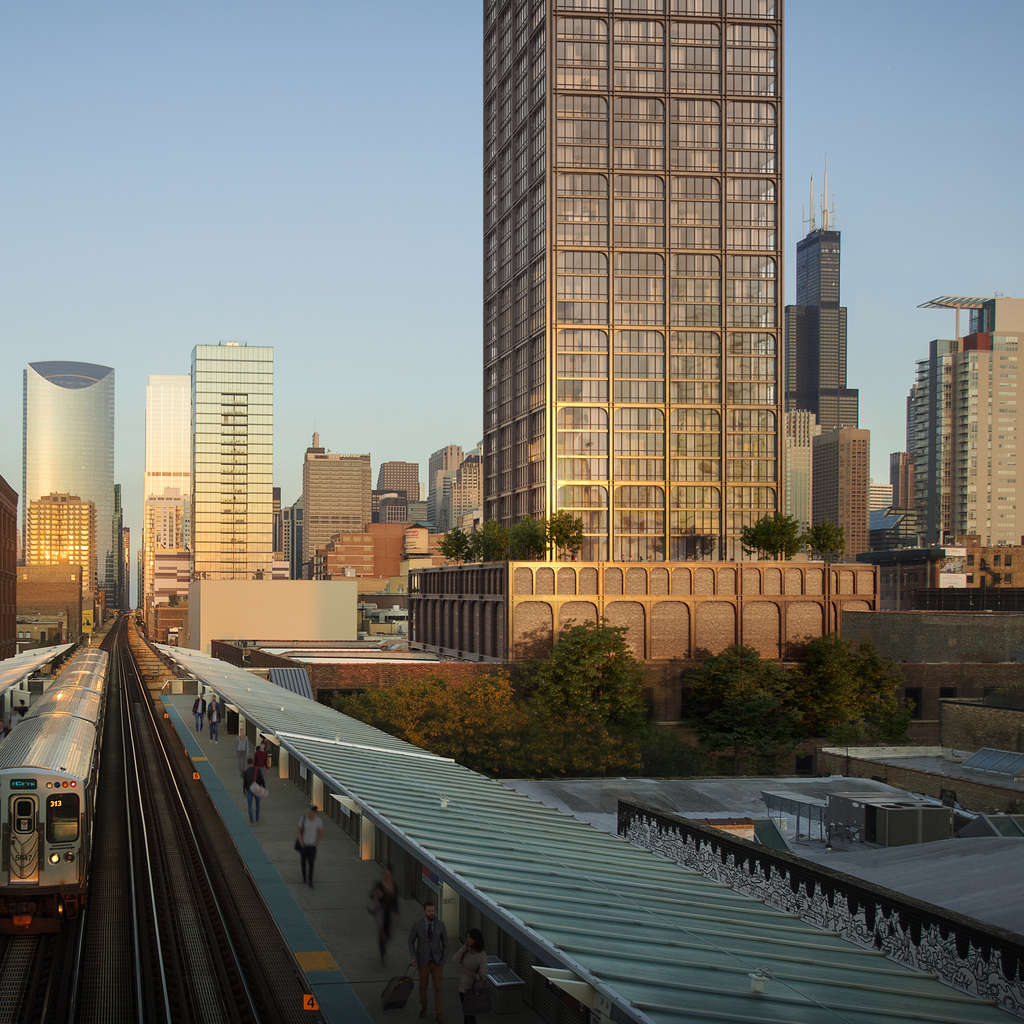
900 Randolph Street (164 N Peoria Street). Rendering via Related Midwest
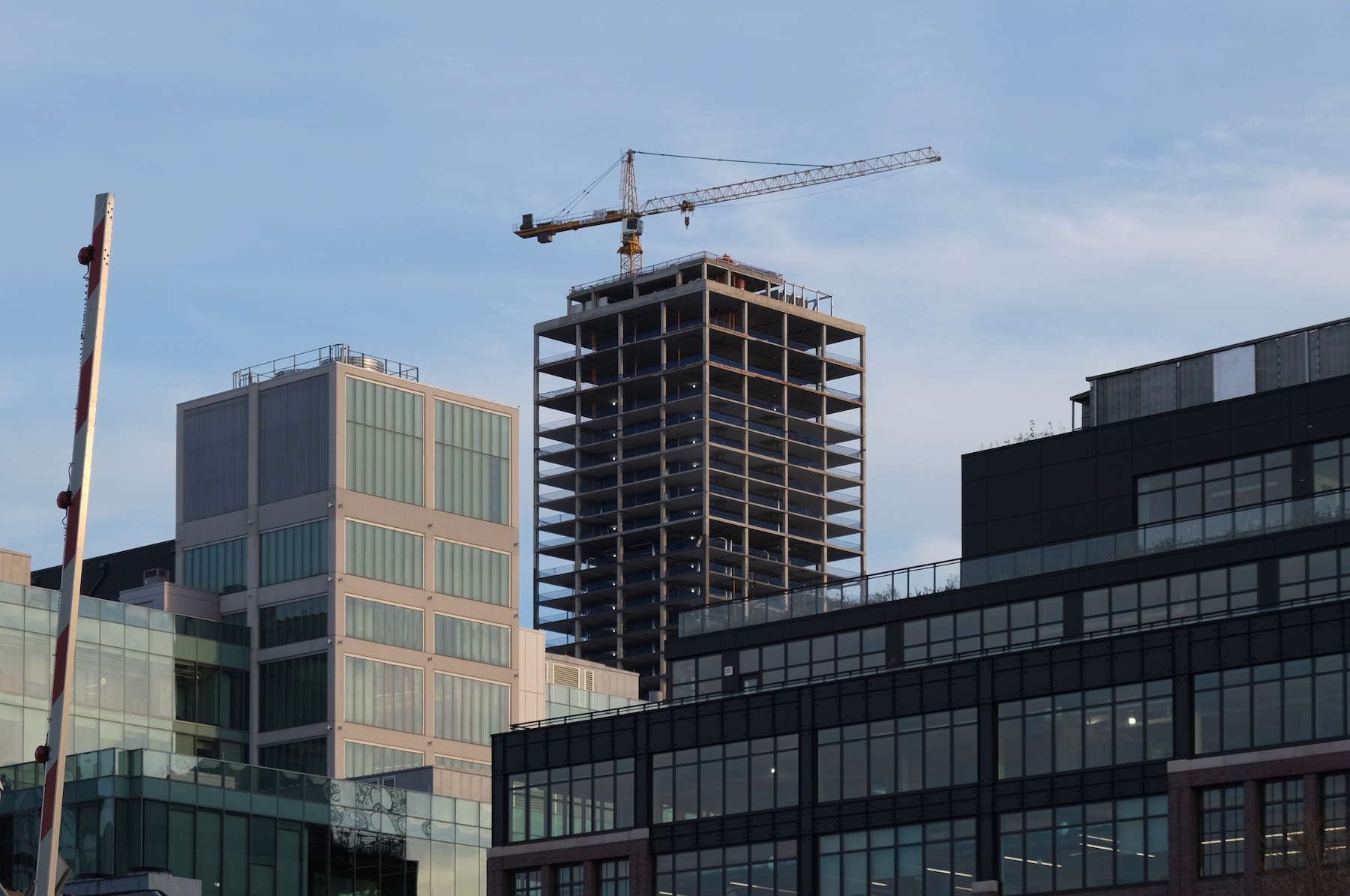
900 Randolph. Photo by Jack Crawford
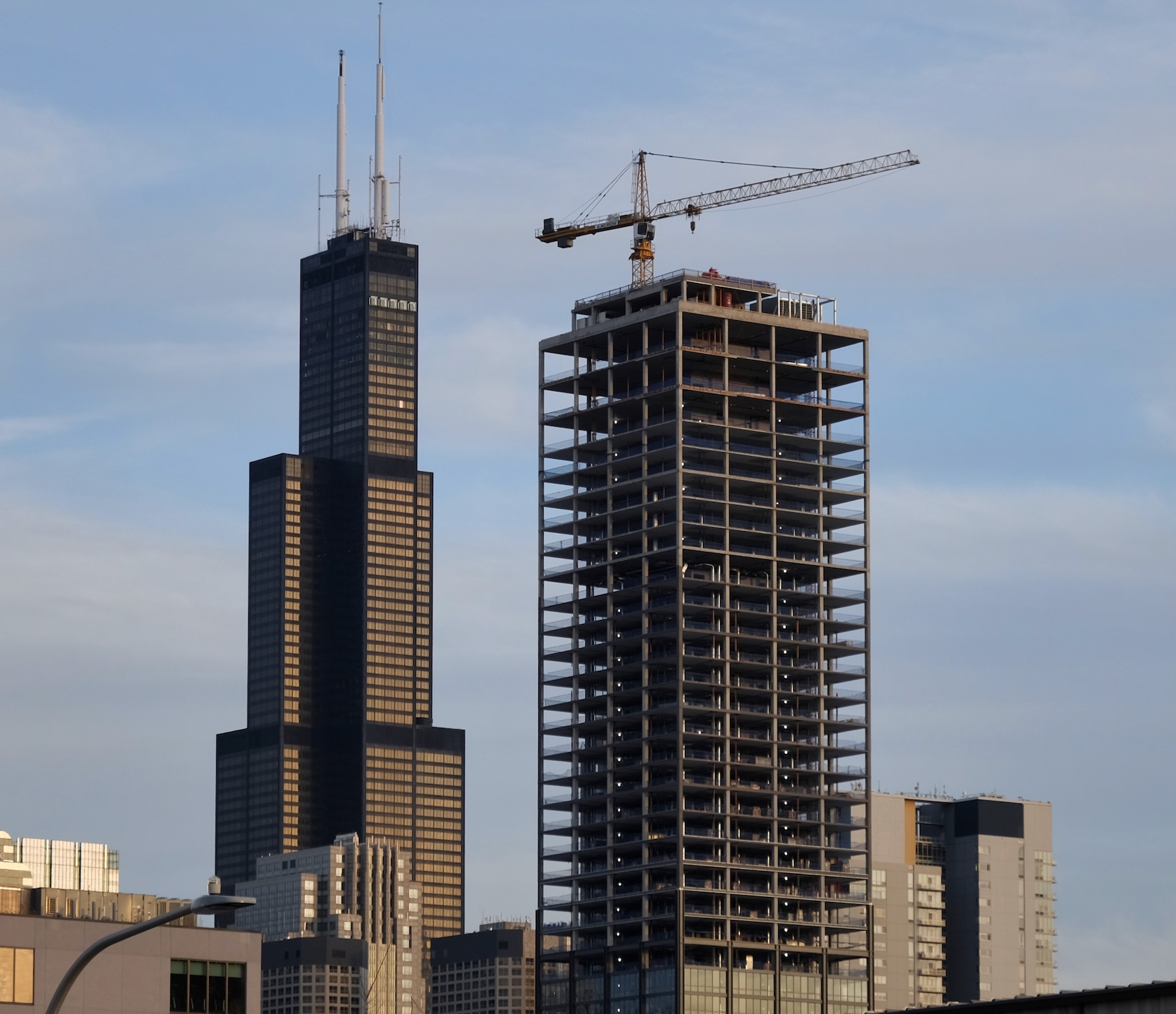
900 Randolph. Photo by Jack Crawford
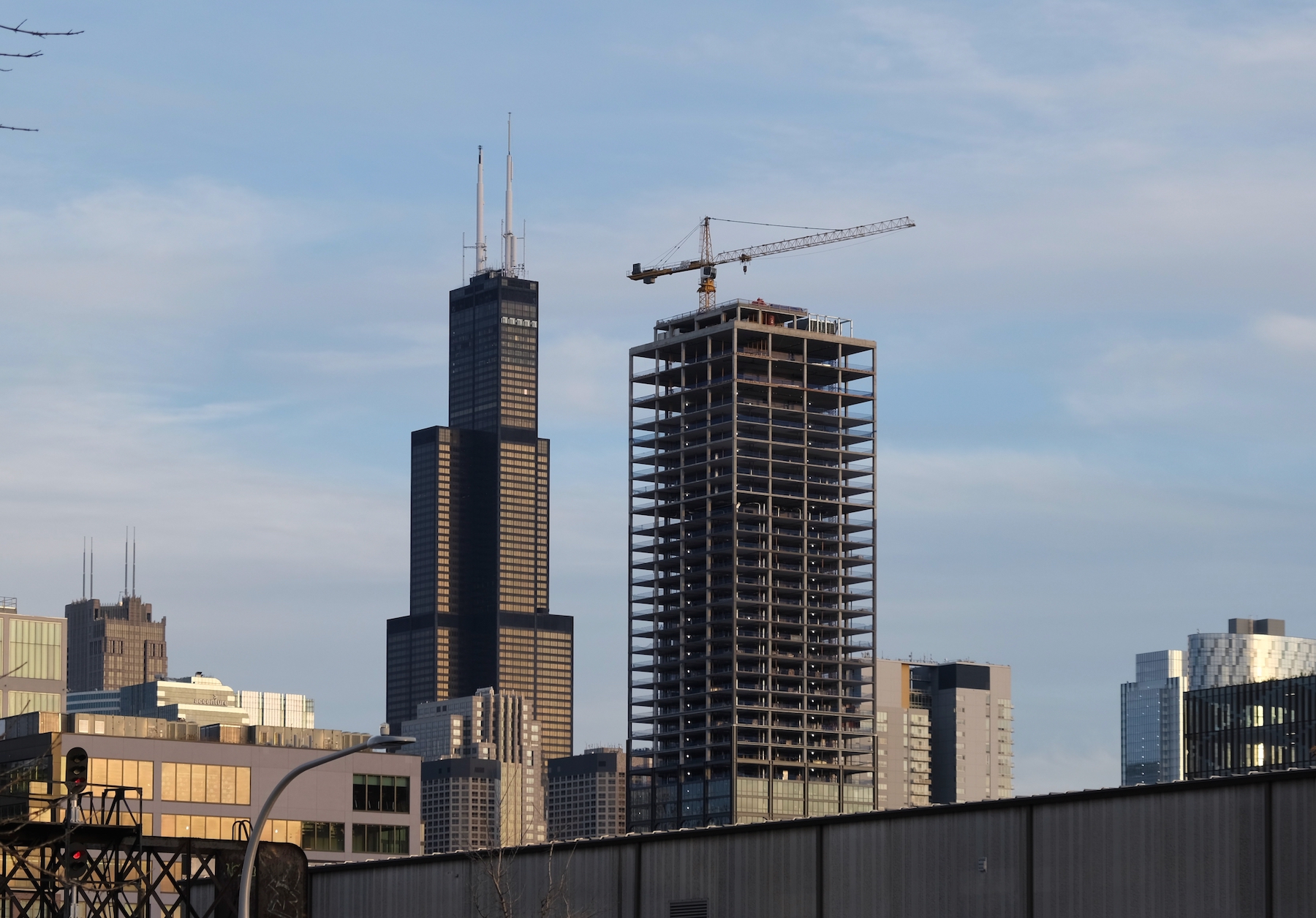
900 Randolph. Photo by Jack Crawford
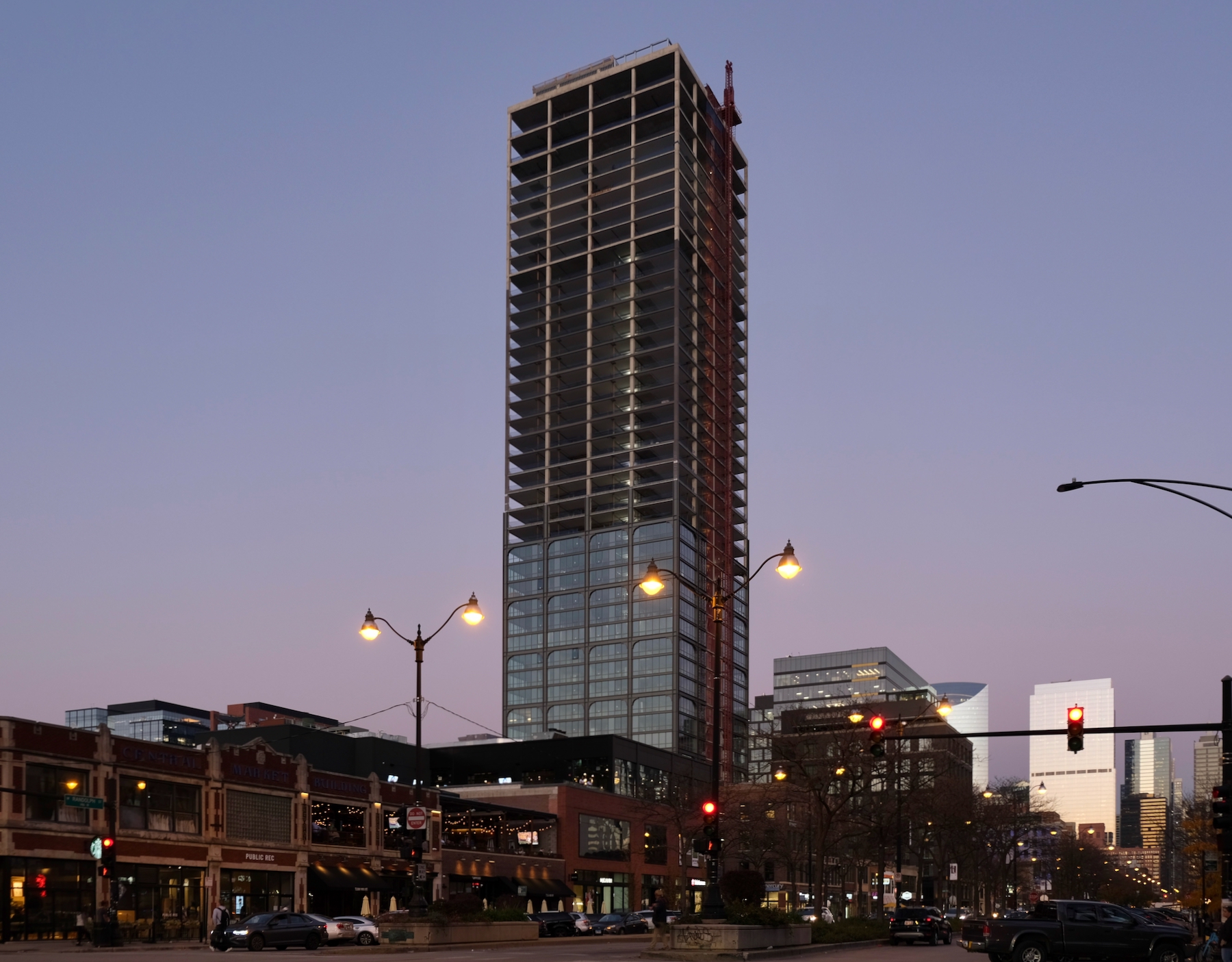
900 Randolph. Photo by Jack Crawford
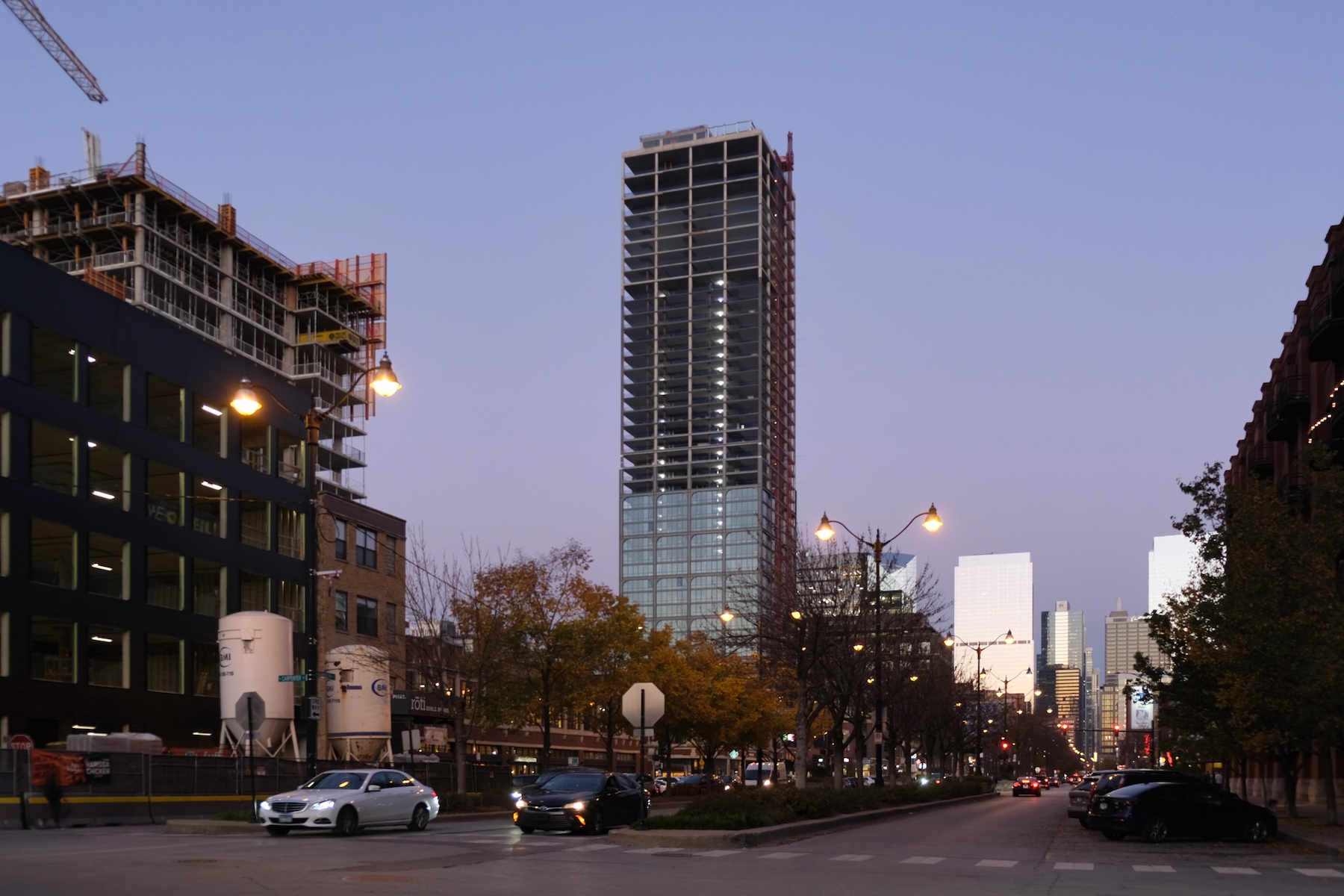
900 Randolph. Photo by Jack Crawford
With a reported construction cost of $200 million, the tower is being built by LR Contracting and Bowa Construction as co-general contractors. Completion is expected for 2023.
Subscribe to YIMBY’s daily e-mail
Follow YIMBYgram for real-time photo updates
Like YIMBY on Facebook
Follow YIMBY’s Twitter for the latest in YIMBYnews

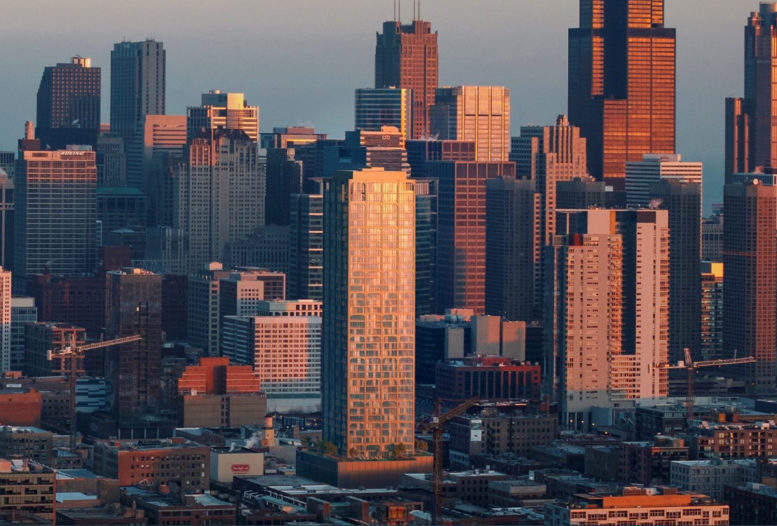
I like this one. I think it’s the metal look
This is a stunningly beautiful addition to Fulton market. It is only now with the cladding going up that one can appreciate the true grandeur and monumentality of the building. It sets a very high bar for future buildings in the area.
On a separate note, this post is interestingly juxtaposed with one on the new green line station at Damen. Both will take approximately 24 months to complete, but one is a 500 foot skyscraper while the other is a two story structure (admittedly more complex per floor). In addition for only 2.5 times the cost (200m vs 80m) we get 300 luxury rentals. Thank goodness the CTA is not involved in residential or office construction.
Jeeze. Today was a good day for development news, but some of these comments have put things into perspective. This development is amazing, and the Damen stop is fantastic – but we really need to get transit development costs down so that we can build more. I’m curious if there is a way to make transit dev more efficient
Beware comparing apples to oranges. The building isn’t going to have 75-ton trains rolling through it every 10 minutes or so, and won’t have 250,000 people a year using it. The building is also not being built around an active train line. The CTA station has a much more complex program, with vastly greater safety requirements and annual users, and will be more expensive as a result.
I agree the building is beautiful, BTW.
I think apples to lemons is a better comparison. For the new station no new track is needed and the 75 ton trains already pass through the area that will become the station. As for the 250,000 passengers a year (~700 a day), I would guess that a 300 unit rental building would have as many or more “uses” per day—elevators, access doors, freight deliveries etc. So what are we left with to justify this exorbitant cost? That it is an active train line. Even there, the green line does not operate 24 hrs a day.
Whatever – if you want to suck a lemon, go for it.
Yes…apples and orange comparison. This developer knows what they’re doing while CTA is an incompetent and corrupt organization. Private enterprise built stations in the 1800’s that are still standing. They took months to complete and looked great too. They were riveted together with materials delivered by horse-drawn wagons. There were no huge cranes to assist them. They lasted through the rigors of Chicago weather and freight trains loaded with coal running over them.
No organization led, ultimately, by Lori Lightfoot would be able to put together a project like this building.
Save chicago you a really funny guy you really are a funny guy…..good point
Well said, Save Chicago. They don’t care about progress. If they did, we’d have two cross town lines and an outer Loop serving South Loop, West Loop and River North. Putting us up there with NYC, CDMX and Toyko as far as transit systems go.
Whatever. Good luck saving Chicago according to your fantasies.
Wonderful addition to the skyline! The West Loop is growing so big and so fast, that it’s going to make the skyline look so much bigger no matter what direction you’re coming from heading to the Loop.
Cladding and the glass color is fire! Boxy but cool.
The WaWa CTA stop cost $75m in 2017 FWIW.
All the gushing over this simple building is very telling as to the standards of modern Chicago architecture. The aluminum cladding is entirely too thin to create any visual depth along with those small gussets which should be substantially bigger and more in number. This suffers from the same glass/metal ratio as all the others. Something closer to David Adjaye’s 130 William St. would have been phenomenal here.
They could have varied the shapes and proportions to make it interesting. Throwing in some rows of arched windows would have been a nice touch. Lacking a distinctive crown that is discernible from a distance is also a miss. The metal blends with the glass per-usual leaving the building appear to be nothing more than a glass box from many angles, distances and lighting conditions. The “details” completely wash-out on the western elevation when the sun is hitting it and the metal doesn’t even appear to be black in the direct light, becoming more of a copper color that again blends with the glass.
130 William is Fugly. And why didn’t you complain that this building isn’t taller? You ok?
I didn’t complain about the height because this is plenty tall to add bulk to the skyline and create a peak in its’ surroundings. The details, or lack there of is the main issue with this building.
It could have been spectacular with more pronounced cladding to give it depth. 130 William may be “fugly” to you but the details are impressive and the materials are miles better. Flat facades will never create the same look of a building that can produce light and shadow.