Construction has broken ground for 5200 W Chicago Avenue in Austin. The Oak Park Regional Housing Center and Heartland Housing Alliance have partnered to breathe new life into the historic Laramie State Bank building. The building is part of a larger initiative known as INVEST South/West. The new measures hope to focus the resources of multiple city departments, as well as outside community organizations and corporate/philanthropic partners, toward 12 commercial corridors within 10 different south and west side neighborhoods.
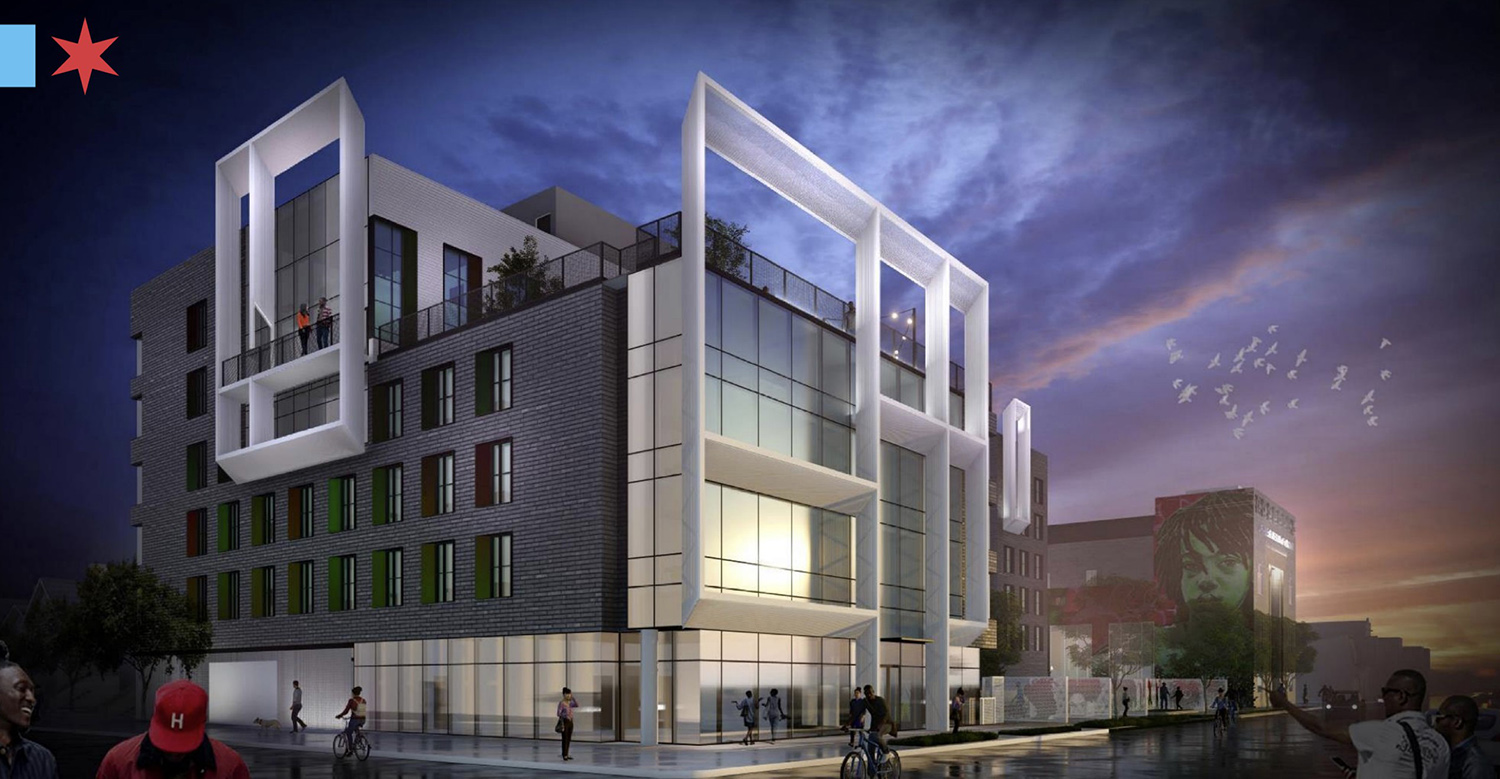
View of 5200 W Chicago Avenue. Rendering by VDT and Latent Design
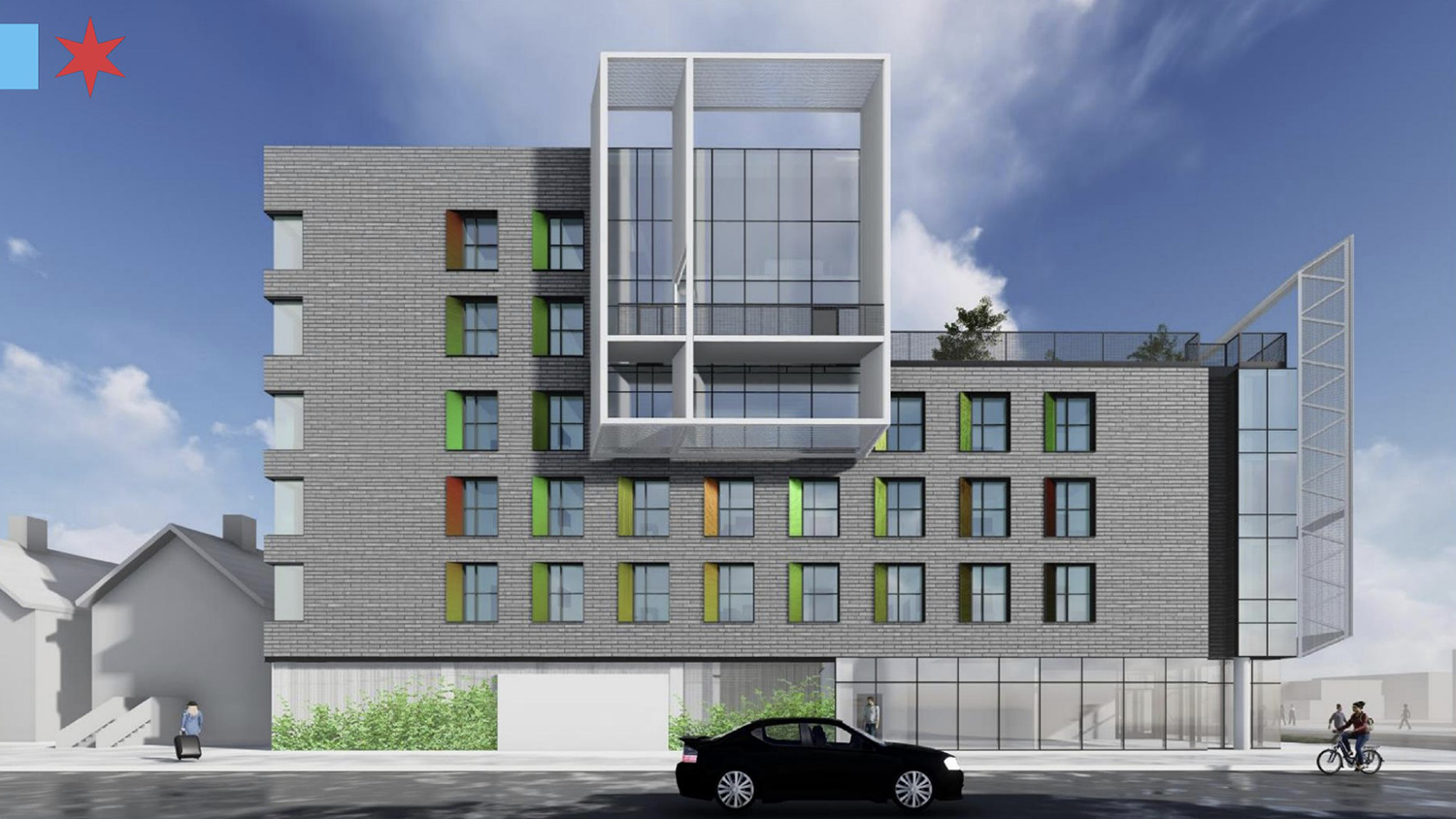
View of 5200 W Chicago Avenue. Rendering by VDT and Latent Design
By collaborating, the City has attracted $2.2 billion in public and private investment up to this point in time. The initiative is dedicated to helping small businesses, improving public areas, restoring old buildings, and promoting equity and resilience in communities.
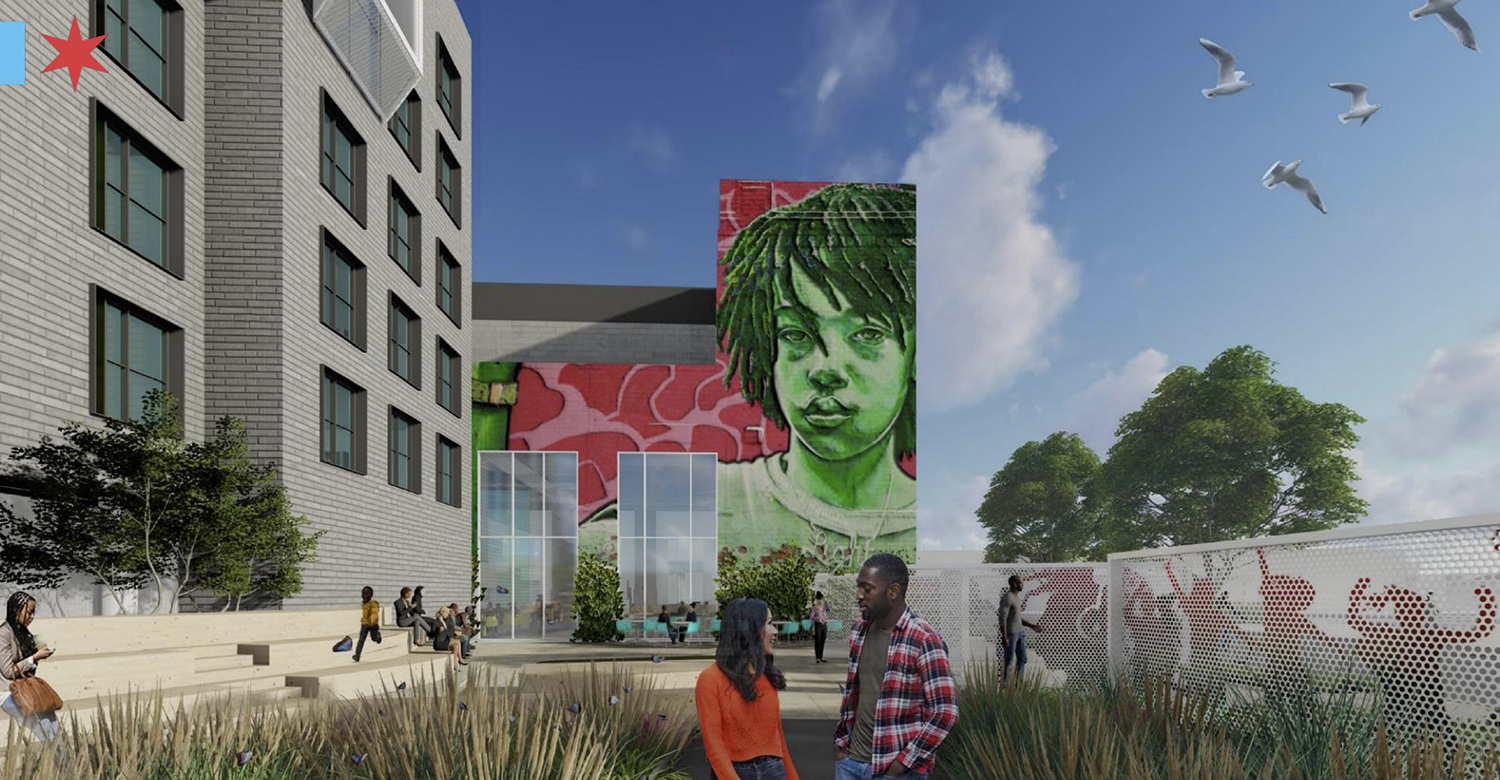
Plaza at 5200 W Chicago Avenue. Rendering by VDT and Latent Design
The new building at the west end of the site, which will be six stories tall, will have 78 apartments. Of those, 51 will be affordable units while 27 will be market-rate units. The distribution of unit sizes will be 37 one-bedrooms, 36 two-bedrooms, and five three-bedroom layouts. The proposed building will have a conference room, a community room, and space to store bikes for 43 people, in addition to 28 parking spaces.
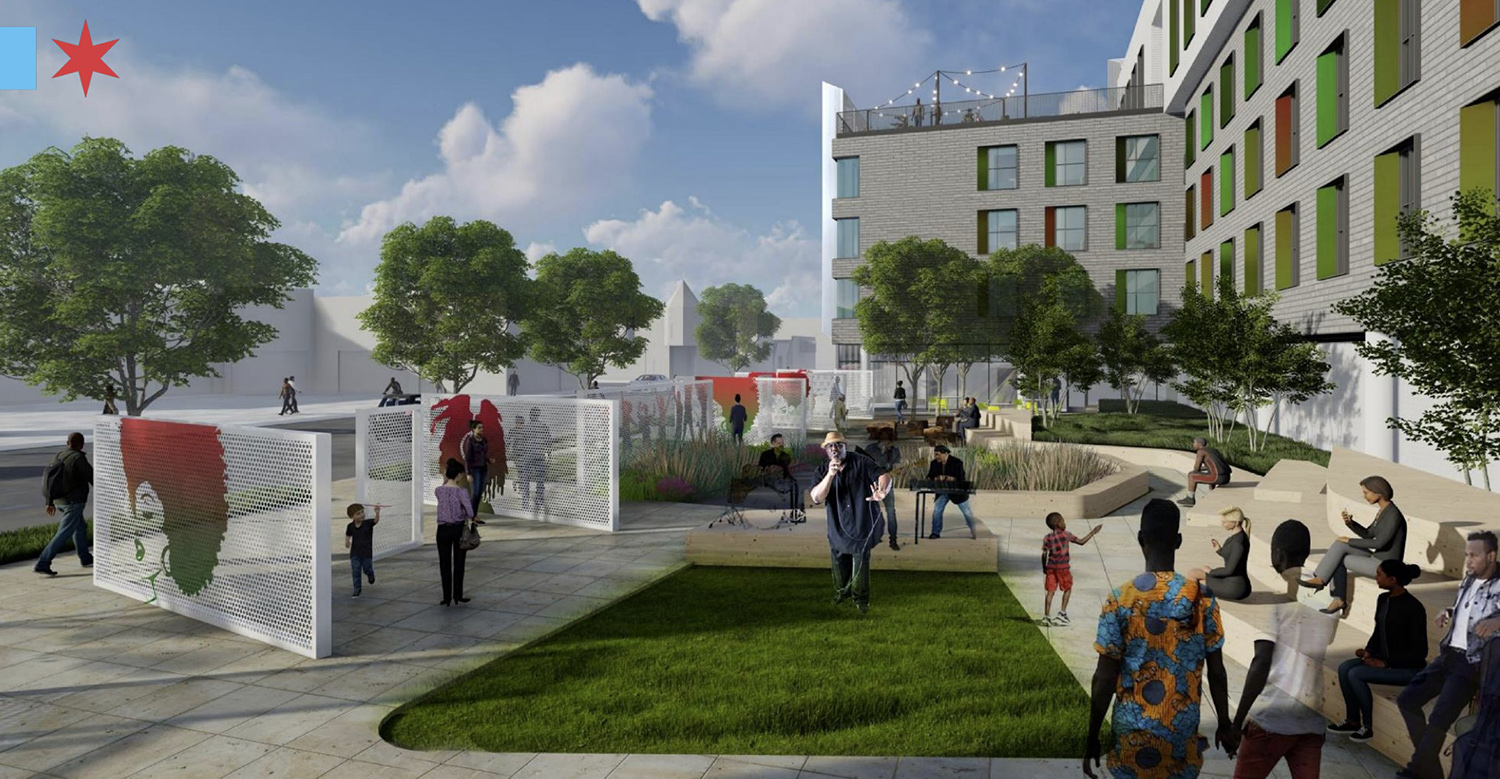
Plaza at 5200 W Chicago Avenue. Rendering by VDT and Latent Design
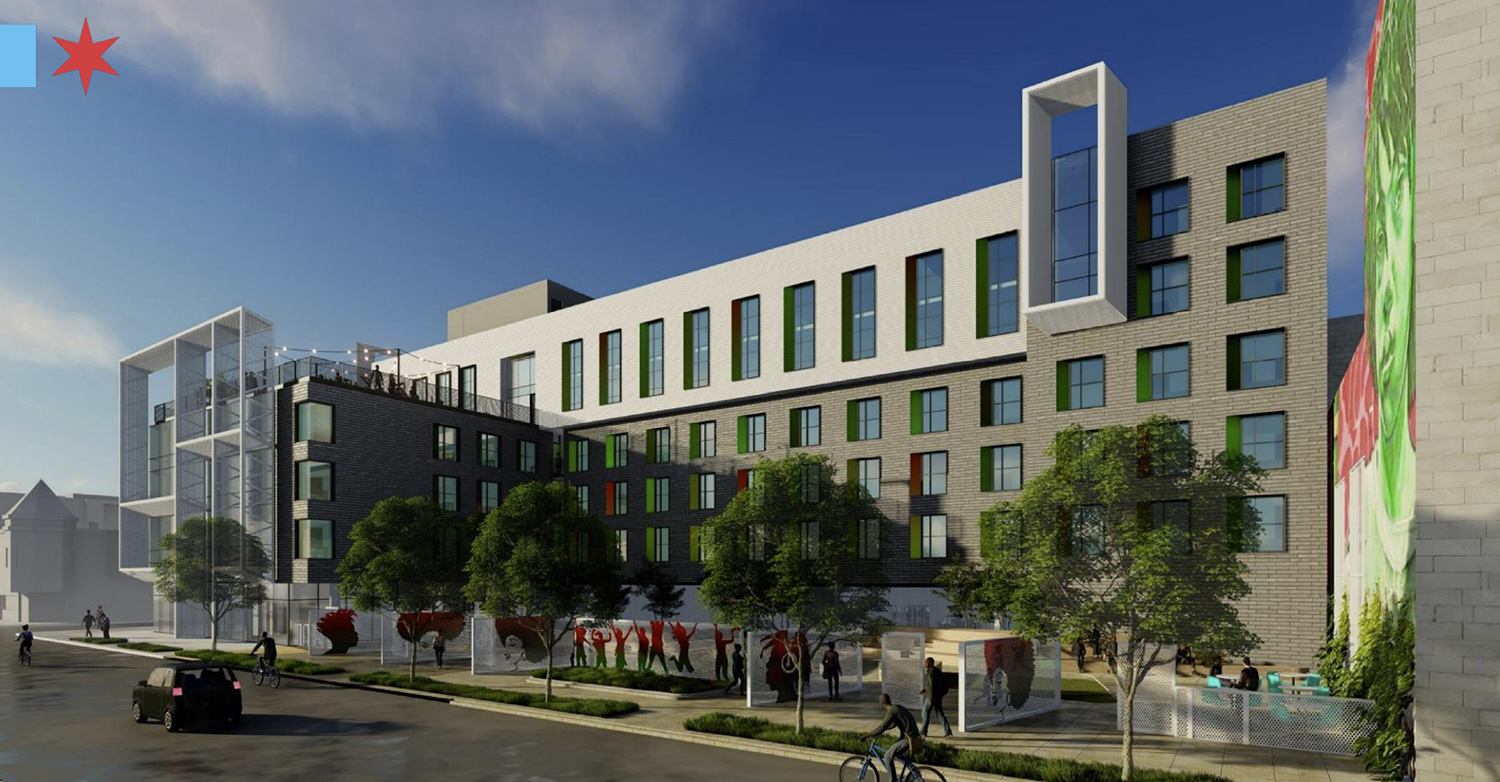
View of 5200 W Chicago Avenue. Rendering by VDT and Latent Design
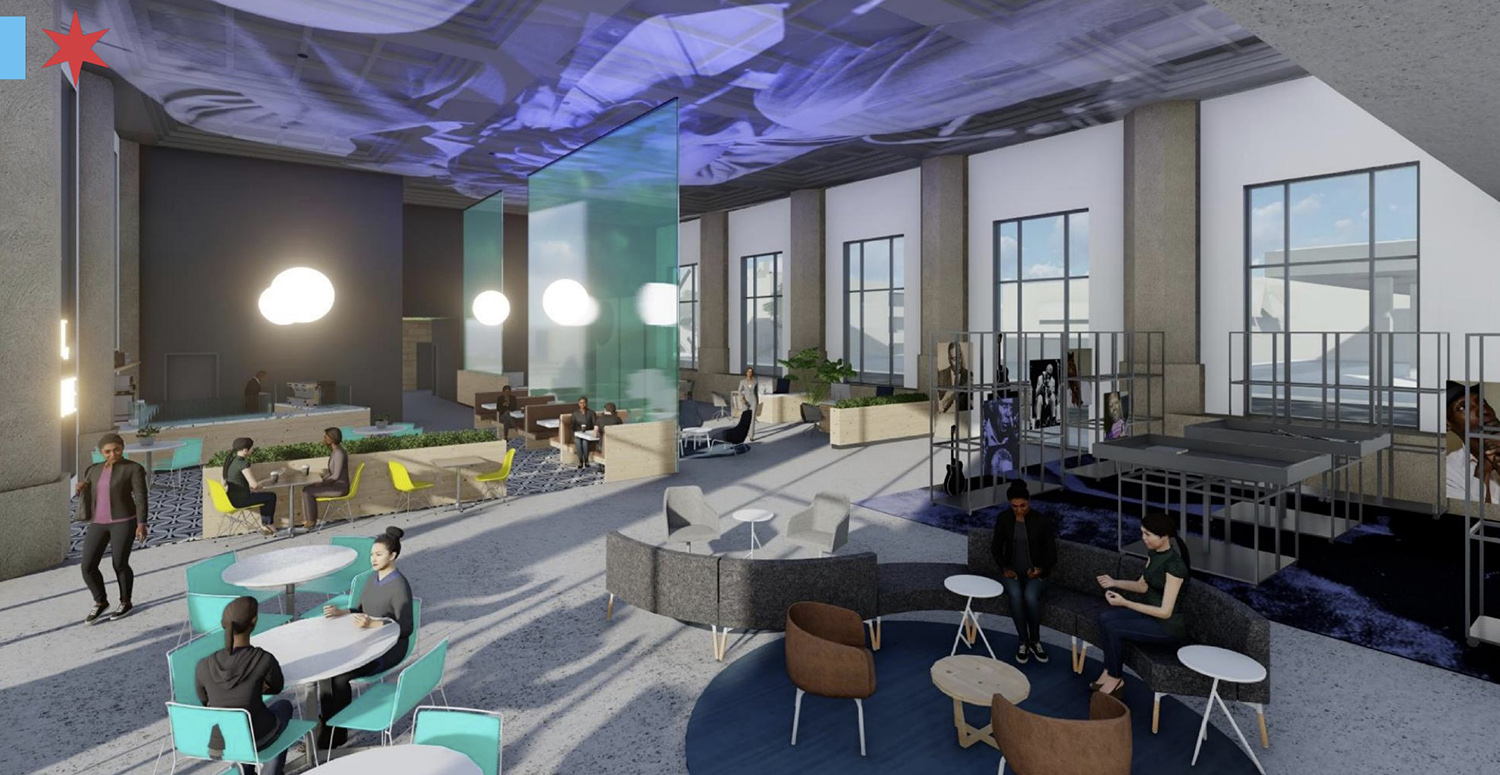
Bank Building Interior at 5200 W Chicago Avenue. Rendering by Latent Design
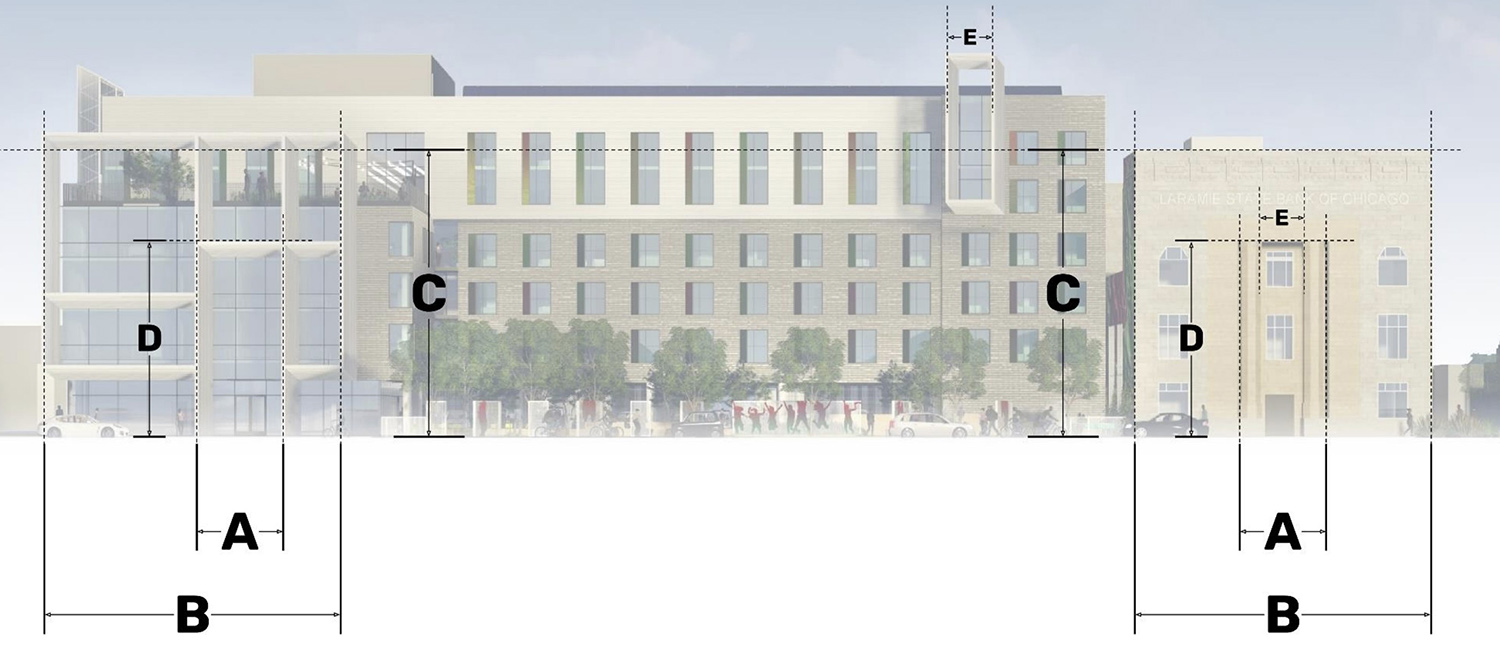
Geometric Logic for Brise Soleil on 5200 W Chicago Avenue. Diagram by VDT
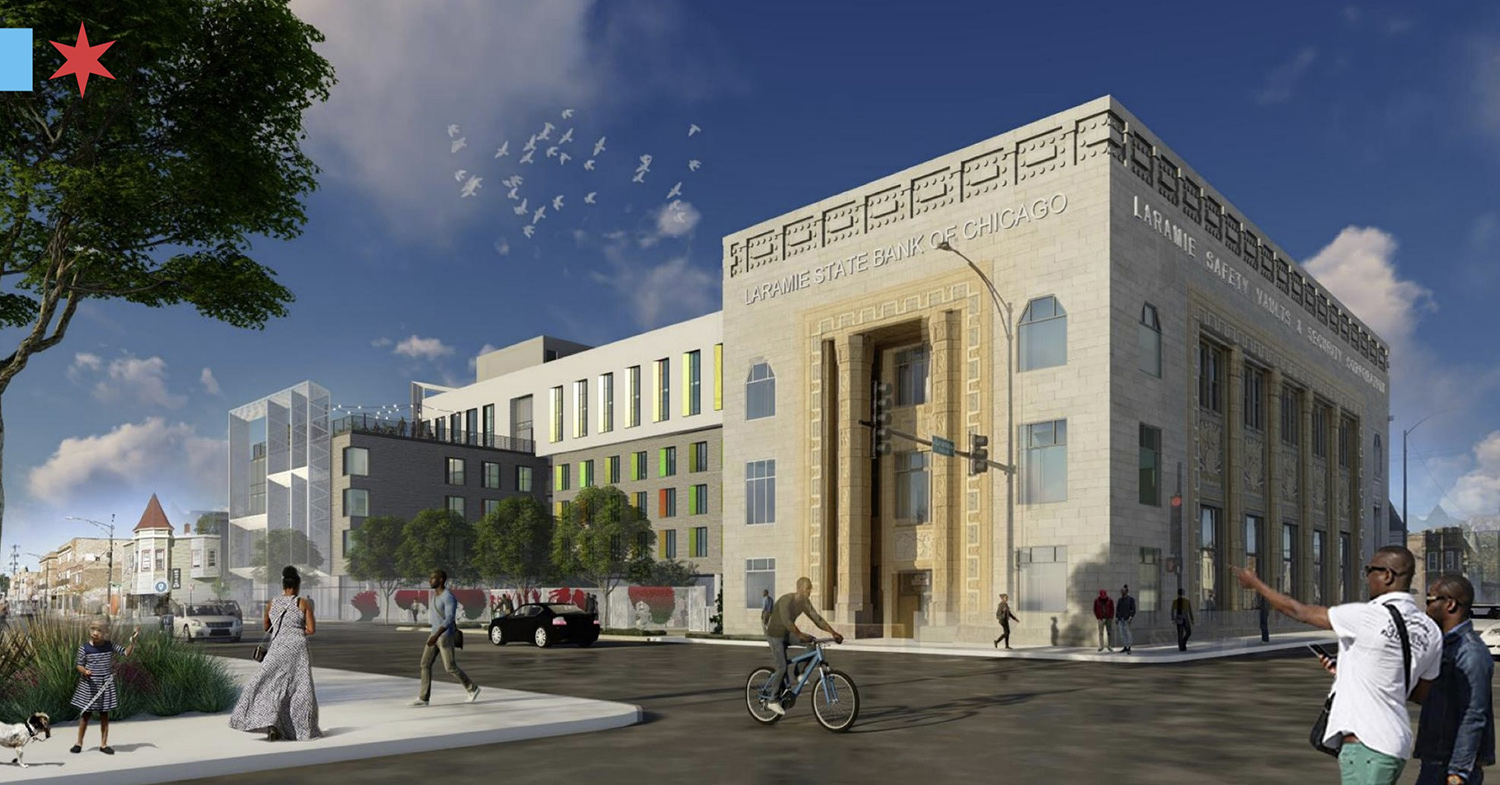
5200 W Chicago Avenue. Rendering by VDT and Latent Design
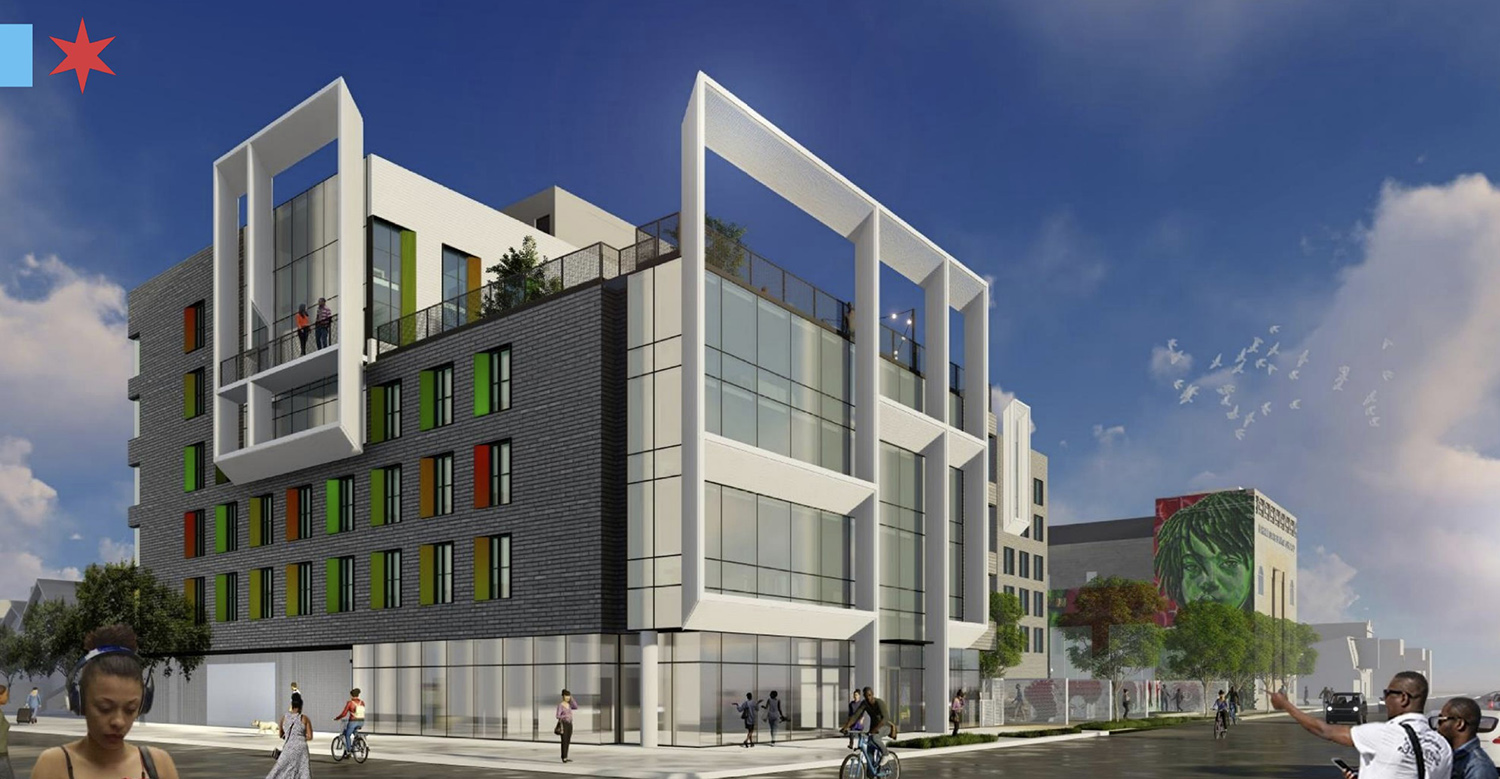
View of 5200 W Chicago Avenue. Rendering by VDT and Latent Design
The residential building will be L-shaped and have a courtyard that is open to the public during daylight hours. The front gates to the courtyard and mural on the Laramie State Bank building will be designed by local artists.
Valerio Dewalt Train Associates is behind the design of the residential segment, with a facade that consists of gray masonry, white metal paneling, and floor-to-ceiling windows. Frame-like protrusions of the metal panels will add to the visual intrigue of the design, while also nodding to the grand rectangular entryways of the existing bank building.
The Laramie State Bank, which has been in a state of disrepair for some time now, will be fully refurbished and adapted into a new Blues Museum. There will also be a cafe, an office/co-working space, and a bank branch that is yet to be determined. The interior will have its coffered ceiling restored by Latent Design and Bauer Latoza Studio, while the terracotta exterior will be replaced with windows.
The cafe, office/co-working space, and bank branch that were originally planned for the site have not yet been determined. The interior will have its coffered ceiling restored and the terracotta exterior rehabilitated by Latent Design and Bauer Latoza Studio. All of the windows will be replaced as well.
The project is situated where Chicago and Laramie meet, and there are bus stops nearby for Routes 57 and 66. Those taking the CTA Green Line will find Laramie station via an 11-minute walk south.
The residential construction portion has now begun, and the bank renovation will begin next year. The entirety of the $45 million construction is expected to complete by 2025.
Subscribe to YIMBY’s daily e-mail
Follow YIMBYgram for real-time photo updates
Like YIMBY on Facebook
Follow YIMBY’s Twitter for the latest in YIMBYnews

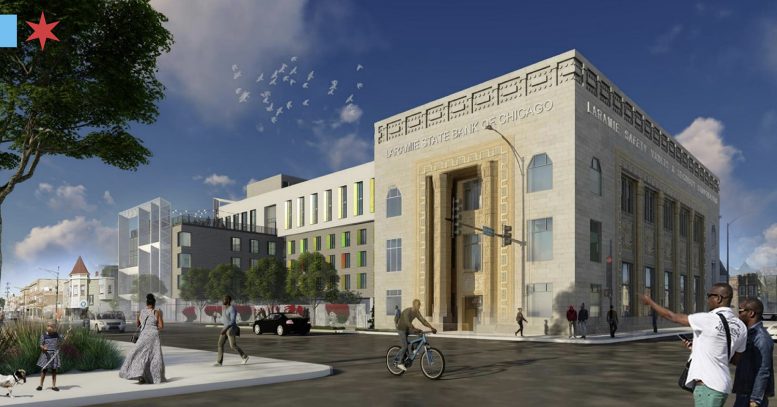
mish-mosh. does a building really need to have all that stuff on it to be good? I’d rather see the extra money spread to the inside of the apartments for some good detailing……
Is there a reason every affordable housing development needs to have the bright colors on the windows? Is this to let everyone know that it is affordable housing? I really don’t understand that. It makes it look so much worse.
CONFIRMED: Architecture firm for Chicago’s affordable housing is 100% color blind.
Those white picture frames are heinous!
This mishmash building is an eyesore.