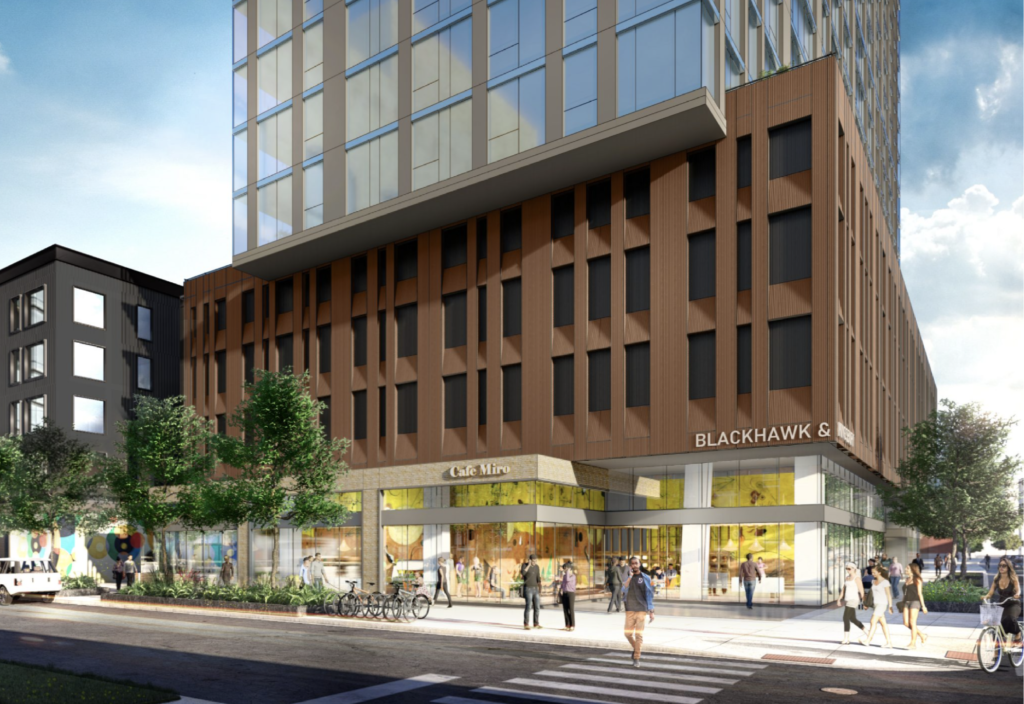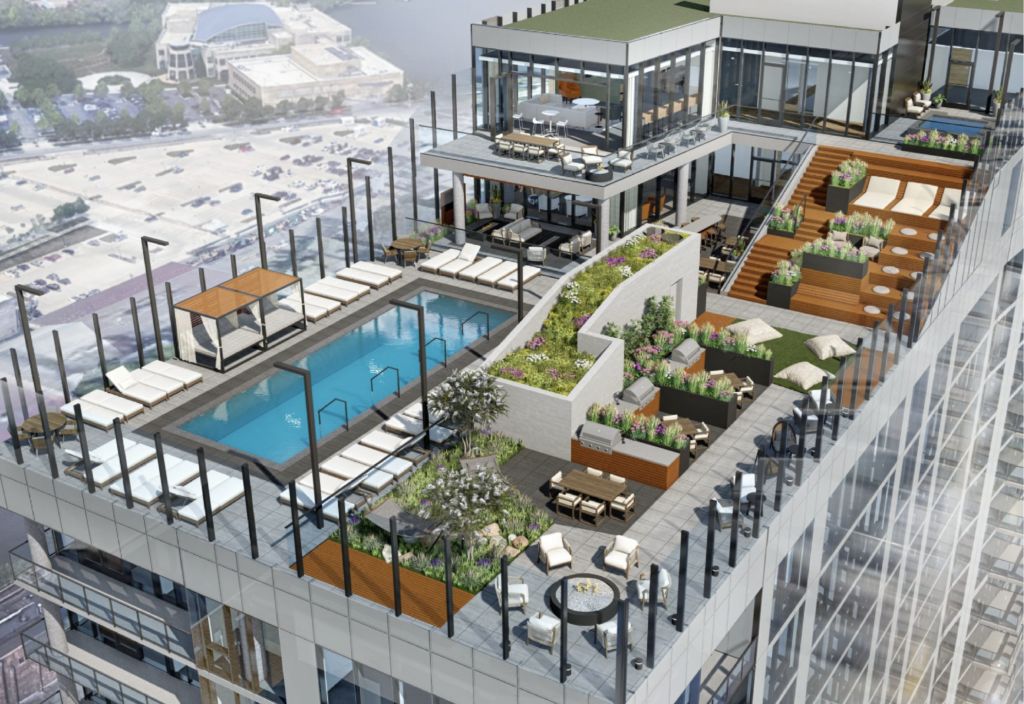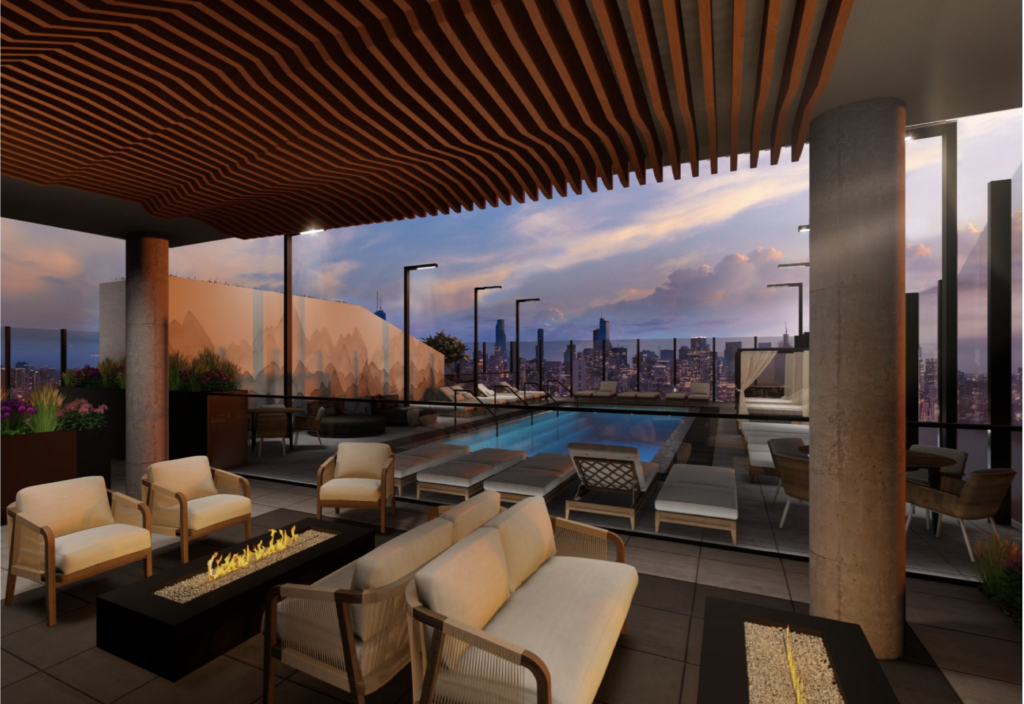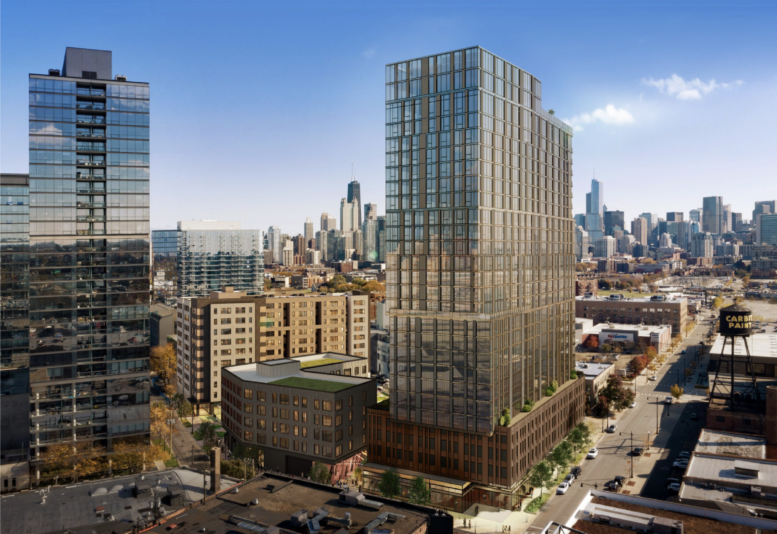Updated renderings have been revealed for the tallest building of the Shops at Big Deahl development at 1475 N Kingsbury Street in the Near North Side. Located directly on the corner with W Blackhawk Street, the tower is part of the multi-structure project that is quickly rising near the Chicago River and Wild Mile park. Developer Structured Development is working with Fitzgerald Associates Architects on its design near the Clybourn Corridor area, with Power Construction executing its build out.

Updated rendering for podium of 1475 N Kingsbury Street by Fitzgerald Associates Architects
Rising 27 stories and nearly 300 feet tall, the mixed-use tower will deliver retail on its main floor along with an entrance to its three-story parking garage above, capable of holding 110 vehicles. On top of that will be 327 rental apartments made up of studios, one-, and two-bedroom layouts, these will feature designer appliances and plenty of skyline views as the structure angles towards the city itself. The exterior received a majority of the updates with a more stone and glass heavy base, rust colored panels with vertical details on the garage, and gray metal panels accenting the tower, different from its original orange concept.

Updated rendering for rooftop of 1475 N Kingsbury Street by Fitzgerald Associates Architects
Part of the revised design will give residents access to Chicago’s first two-story interconnected rooftop amenity space with a lounge, party room, golf simulator, fitness center, terraced seating, pool and more, cascading towards the city itself. The developer has also stated that the tower will be fairly green, utilizing energy 28 percent more efficiently than similar buildings, conserve more than 35 percent of its annual water usage, and divert more than 85 percent of all construction waste from landfills. The project will also meet the minimums for the Green Building Initiative (GBI) and International Well Building Institute (IWBI).

Updated rendering for rooftop of 1475 N Kingsbury Street by Fitzgerald Associates Architects
Construction on the tower is well underway with the core rising past the halfway point currently, along with that of its surrounding buildings including Common Lincoln Park and The Seng. The structure of the tower is expected to top out by the end of the year, with move-ins expected to begin at some point in 2023. The overall $250 million complex will bring nearly 800 new residential units to the growing area which has seen a big change in its retail scene over the last few years with the departure of various brands.
Subscribe to YIMBY’s daily e-mail
Follow YIMBYgram for real-time photo updates
Like YIMBY on Facebook
Follow YIMBY’s Twitter for the latest in YIMBYnews


That is a really nice rooftop.
The rooftop is fiiiiiiire!!
Holy crap that roof top is like a cruise ship!
That rooftop hopefully opens more Chicago developments up to the idea. An apartment complex with a rooftop like this in Fulton Market would have a waitlist for eternity.
Arguably, a more livable hood than Fulton with shopping, parks, and entertainment within steps. Check out the affordable condos in The Seng and the co living apartments in Common Lincoln Park.
Nice roof. Disappointed this went from a rust color to brown and grey