Updated plans have been revealed for a residential development at 3710 N Kenmore Avenue in Wrigleyville. Located just north of the intersection with W Waveland Avenue behind some of the famed Wrigley Rooftops, the new construction will replace an existing two-story house in the popular area. Local developer Aaron Friedman, who owns multiple properties nearby, is behind the project. At the moment an architect has not been revealed.
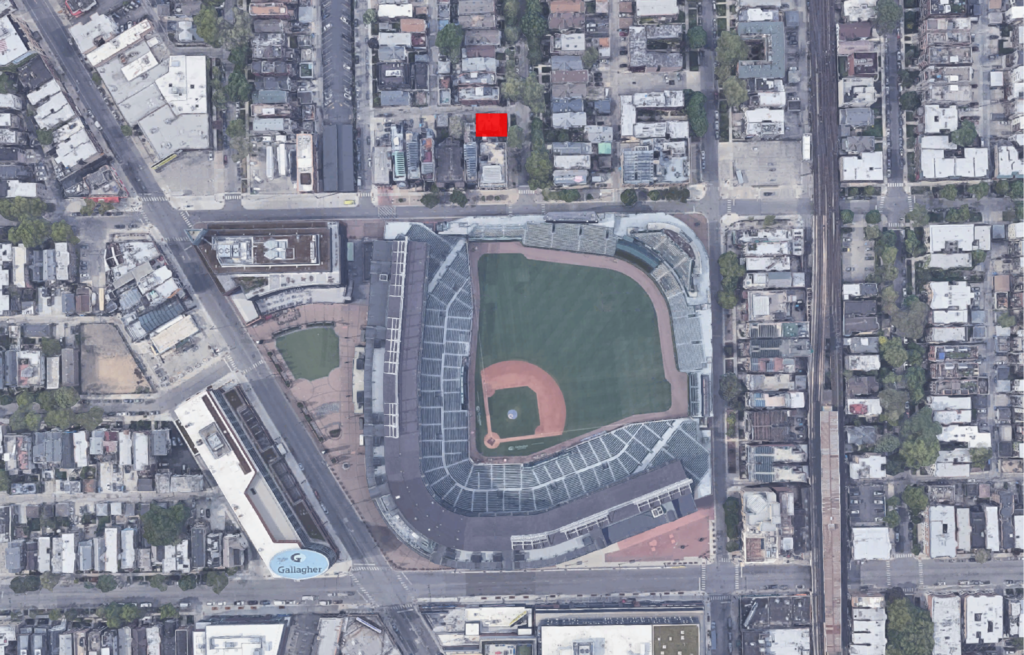
Site context map via Google Maps
The current wood siding-clad house has stood on the site since 1886 and has been owned by the same family for the last 50 years. That family stirred up some controversy when they listed the lot for over $9 million in 2015, claiming it as one of the last parcels near the famed ballpark that isn’t owned by Cubs owners, the Ricketts family. They also touted the fact that only one building, which holds rooftop bleachers, stands between them and the field, allowing for plenty of prime advertising opportunities like a digital billboard.
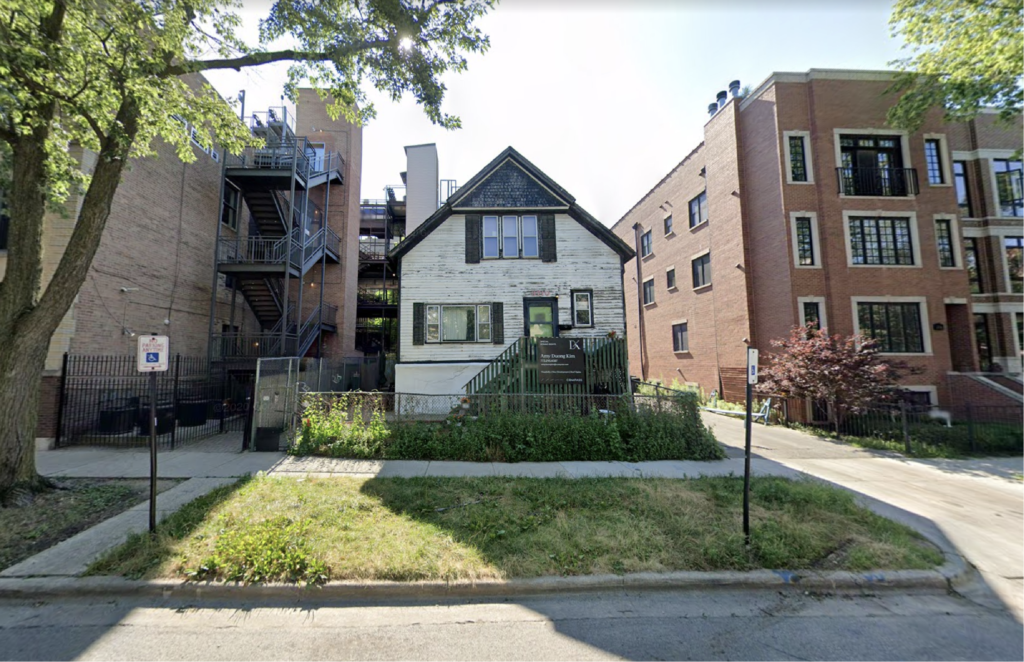
Current view onto site via Google Maps
According to Zillow, the price has continuously dropped since hitting below $1 million in 2021 and being removed from listing this past July for $579,000. This leads to new plans to replace it with a new multi-unit residential building originally introduced this summer, receiving plenty of pushback from neighbors due to its density and height. Due to this the developer cut the number of bedrooms and lowered its upper roof 12 feet, still hoping to attract small families and people who won’t be throwing loud parties according to the latest review meeting.
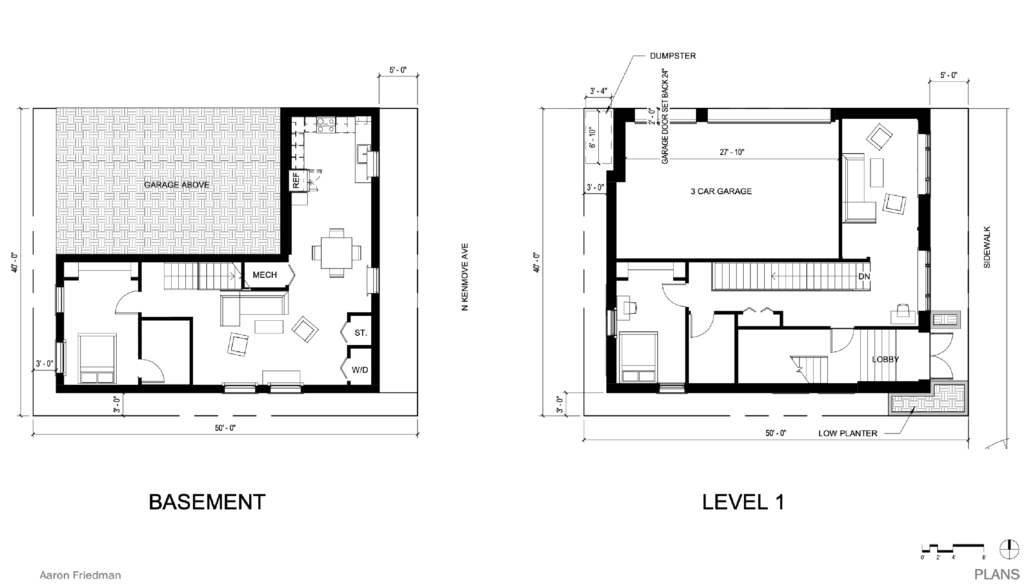
Floor plans of 3710 N Kenmore Avenue via the 44th Ward
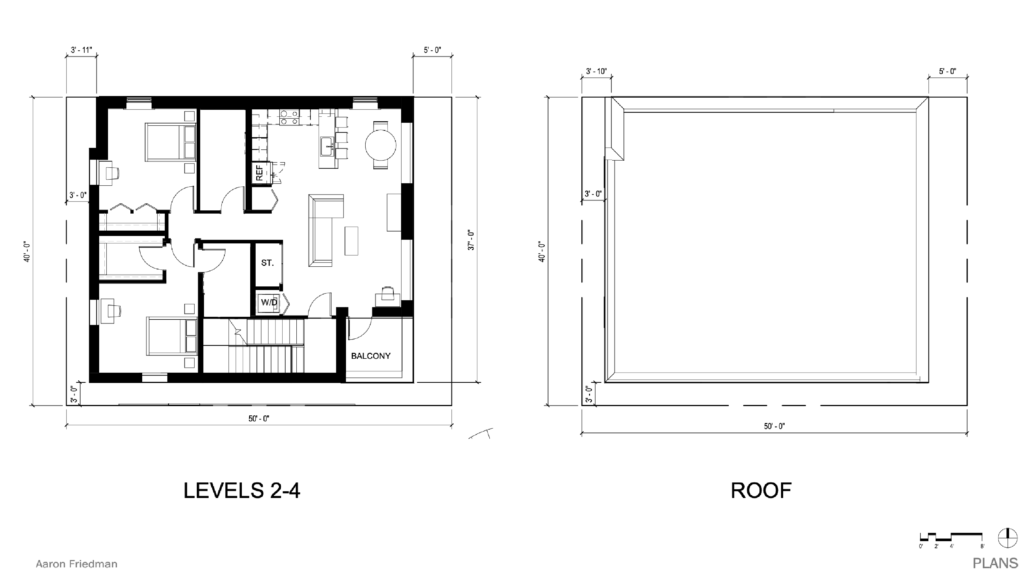
Floor plans of 3710 N Kenmore Avenue via the 44th Ward
The updated project will rise four stories and 42 feet tall with an additional basement level, holding a total of four residential units made up entirely of two-bedroom layouts. Originally proposed as all three-bedroom floor plans, the basement and first floor will contain a single duplex residence, with the remaining three levels above each featuring a single unit with a private inset balcony on the southern corner. The first floor will also have an incorporated three-vehicle garage accessed from the existing alley.
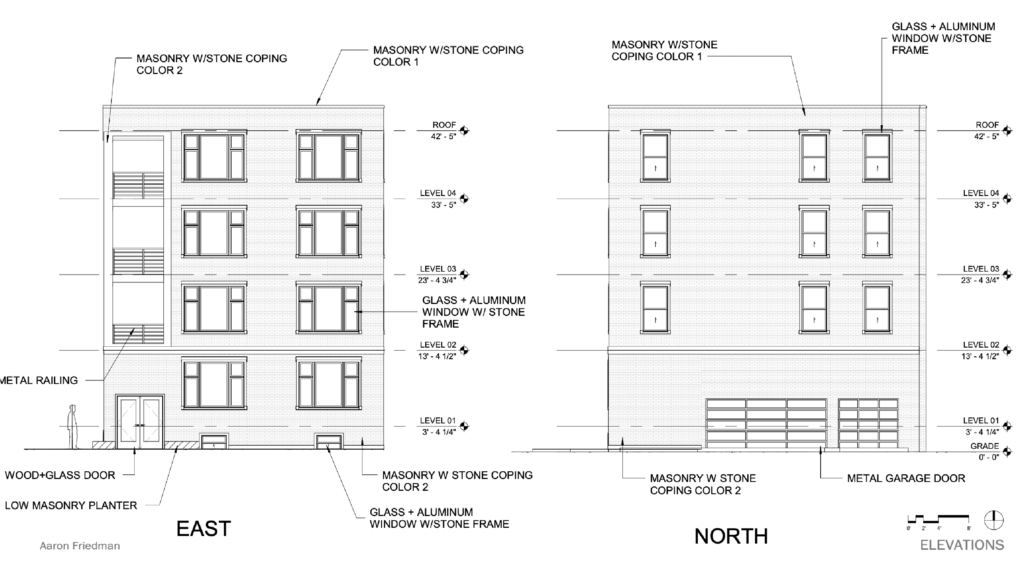
Elevations of 3710 N Kenmore Avenue via the 44th Ward
The most-likely condominiums will be clad in a dark red brick with stone coping as well as Chicago-style windows and metal railing for the aforementioned balconies. Residents won’t have access to any on-site amenities except CTA bus routes 22, 151, 152 and the CTA Red Line at Addison stop all within a five-minute walk. The developer will now seek a rezoning and hopes to break ground by mid next year, with the work taking roughly 10 to 12 months to complete according to the Alderman’s office.
Subscribe to YIMBY’s daily e-mail
Follow YIMBYgram for real-time photo updates
Like YIMBY on Facebook
Follow YIMBY’s Twitter for the latest in YIMBYnews

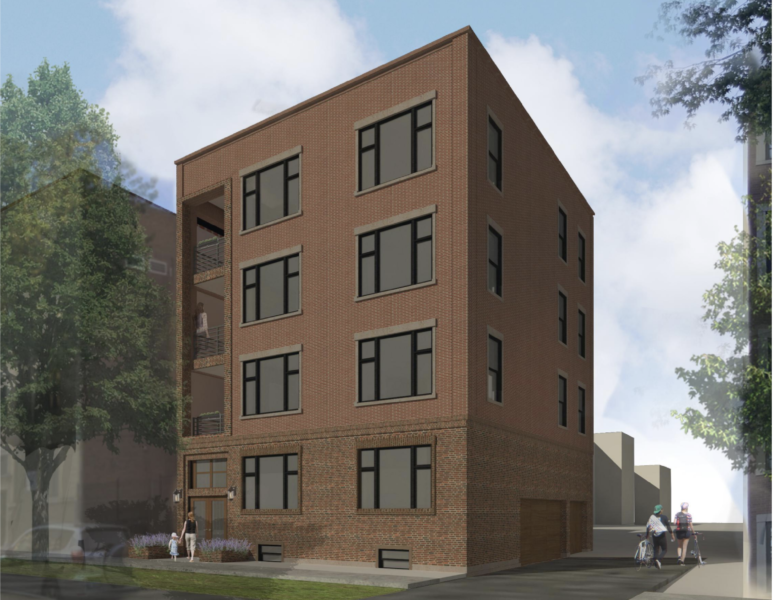
Aaron, the floor plans are so sloppy….and could be fixed so easily.
(Laundry at the front door? Dining for 2 in a 2br apartment?)….
looks like prison