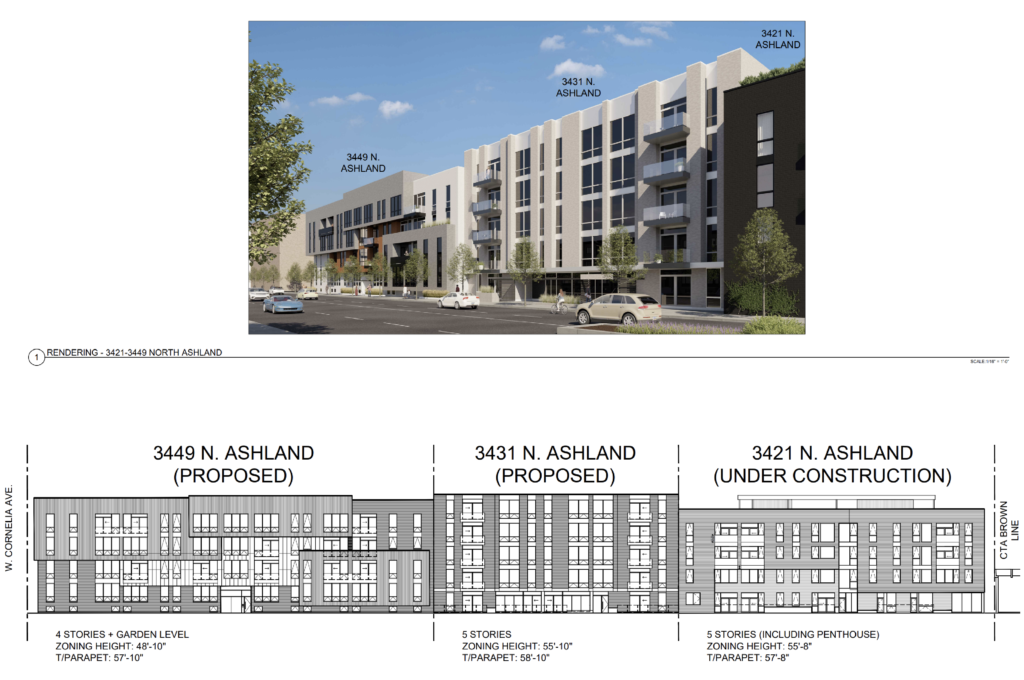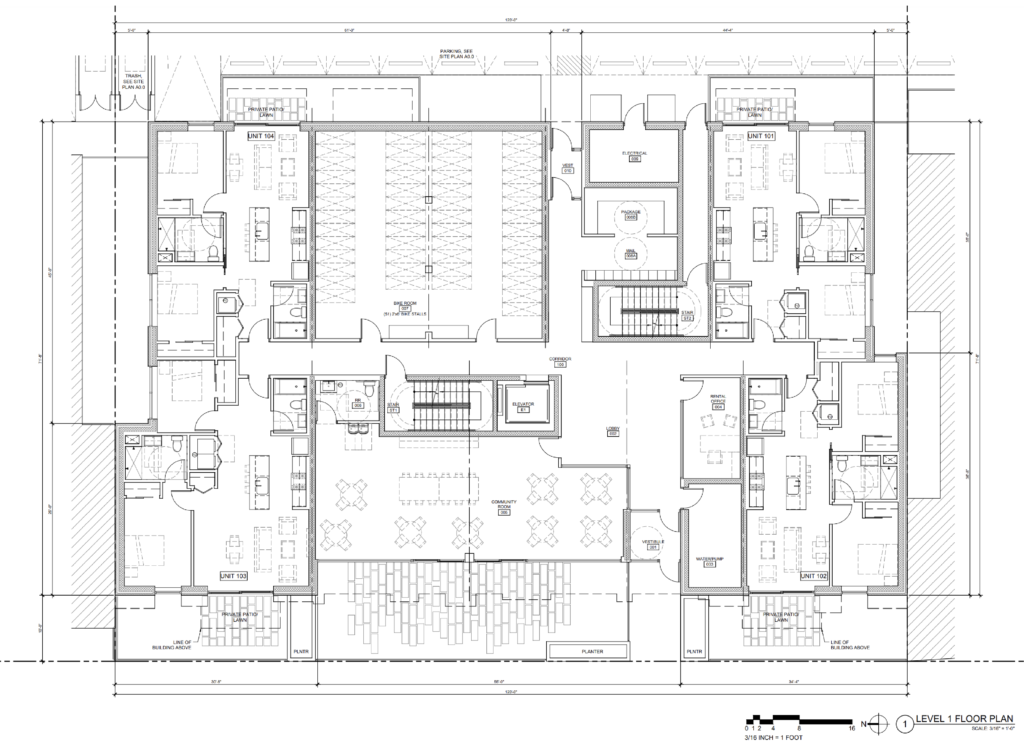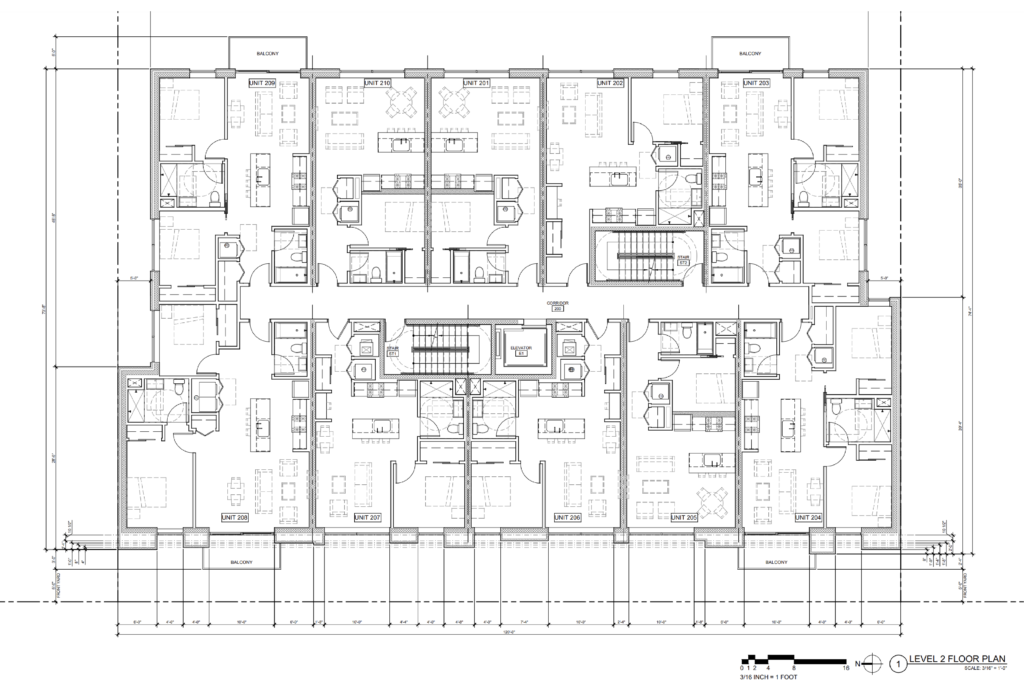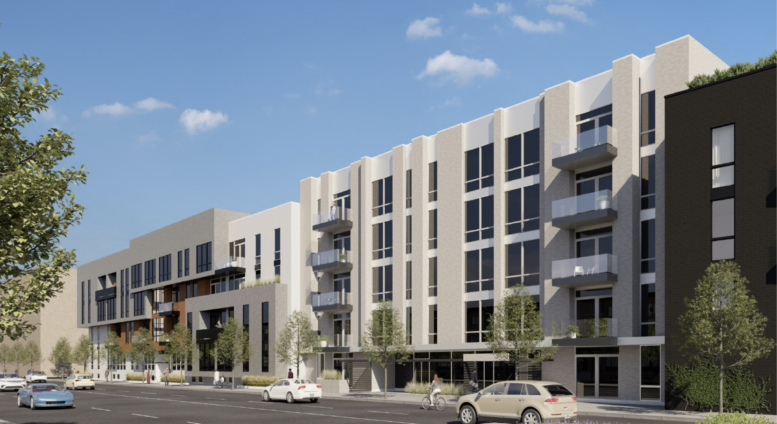Full construction permits have been issued for the residential development at 3431 N Ashland Avenue in Lake View. Located just south of the intersection with W Cornelia Avenue, the multi-phase project is replacing the 97-year-old Loyola Press building that used to occupy the site. Developer 3443 N Ashland LLC is working with Studio Dwell Architects on the design of the upcoming structure that joins the recently completed 3421 N Ashland Avenue directly next door which was phase I.

Overall rendering and elevation of 3421-3449 N Ashland Avenue by Studio Dwell Architects
The project in question is the second phase of the three-part proposal, bringing over 100 residential units to the area. Details were originally revealed earlier this year and approved by city council in the spring with demolition permits having been approved for the aforementioned property. The new building will ride five stories and 58 feet tall and be clad in a mix of prefabricated concrete, white masonry, and metal panel accents on the cantilever balconies, giving the eventual three structures each a different look.

First floor plan of 3431 N Ashland Avenue by Studio Dwell Architects
Containing a total of 42 residential units and no commercial space, the ground floor will have the main entrance lobby, a large community room and garden, a 51-stall bike parking room, four apartments, and 12 vehicle parking spaces in the rear. The floors above will hold the remaining of the residences that in total will be made up of 20 one-bedroom and 22 two-bedroom layouts of which nine will be considered affordable. Like other projects we have recently covered, some of the one-bedroom units will have internal bedrooms with no exterior windows.

Second floor plan of 3431 N Ashland Avenue by Studio Dwell Architects
Future residents will have bus access to CTA Routes 9 and 152 within a three-minute walk as well as the CTA Brown Line at Paulina station via a four-minute walk, this is what allows the project to be a Transit Oriented Development (TOD) thus the reduced parking. Having now received all of the necessary approvals including rezoning, the developers can now move forward with construction, however no groundbreaking date or timeline has been revealed.
Subscribe to YIMBY’s daily e-mail
Follow YIMBYgram for real-time photo updates
Like YIMBY on Facebook
Follow YIMBY’s Twitter for the latest in YIMBYnews


These are the appropriate height and massing for Ashland. Western Ave should also be zoned and planned to be filled in with buildings of this size. The strip malls need to go
As wide as Ashland and Western are there should be buildings between 6-10 stories to fill out the space and better create a canyon effect as well as high-rises to create a more dynamic visual landscape with the peaks. Chicago always gets this wrong by limiting buildings to 4 & 5 stories expect for occasional exceptions.