Initial permits have been approved for the mixed-use development at 1203 N California Avenue in Humboldt Park. Located on the northeast corner with W Division Street, the upcoming structure received foundation permits and will replace a vacant lot across the street from the neighborhood’s namesake park. The team at the locally based Hispanic Housing Development Corporation are leading the project with Chicago-based Pappageorge Haymes Partners working on its design.
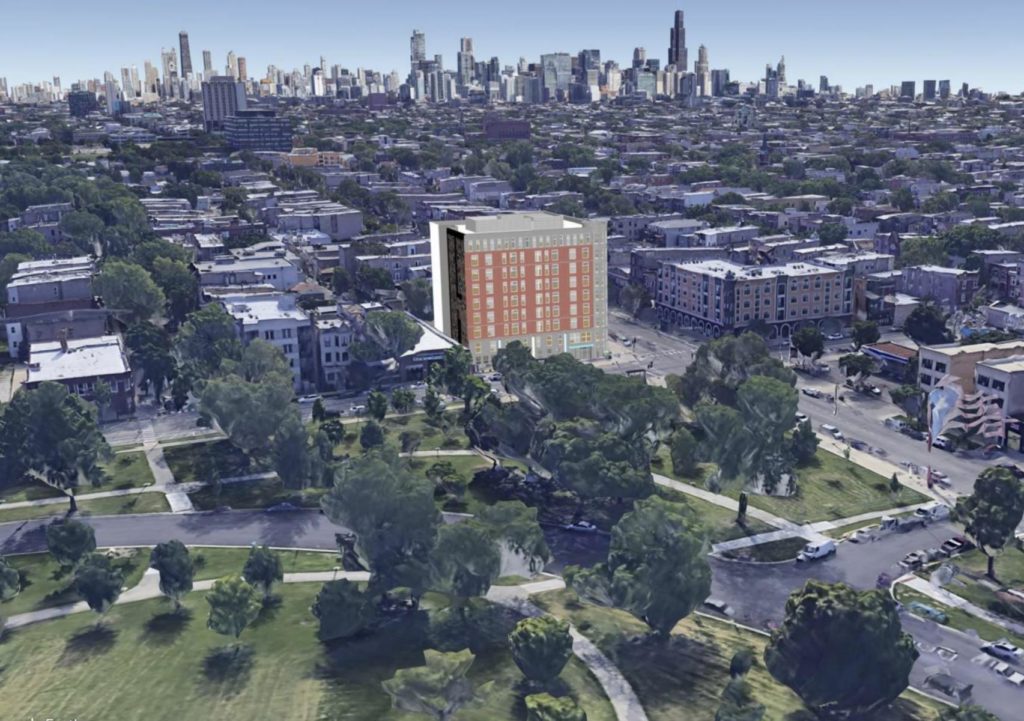
Site context rendering of 1203 N California Avenue by Pappageorge Haymes Partners
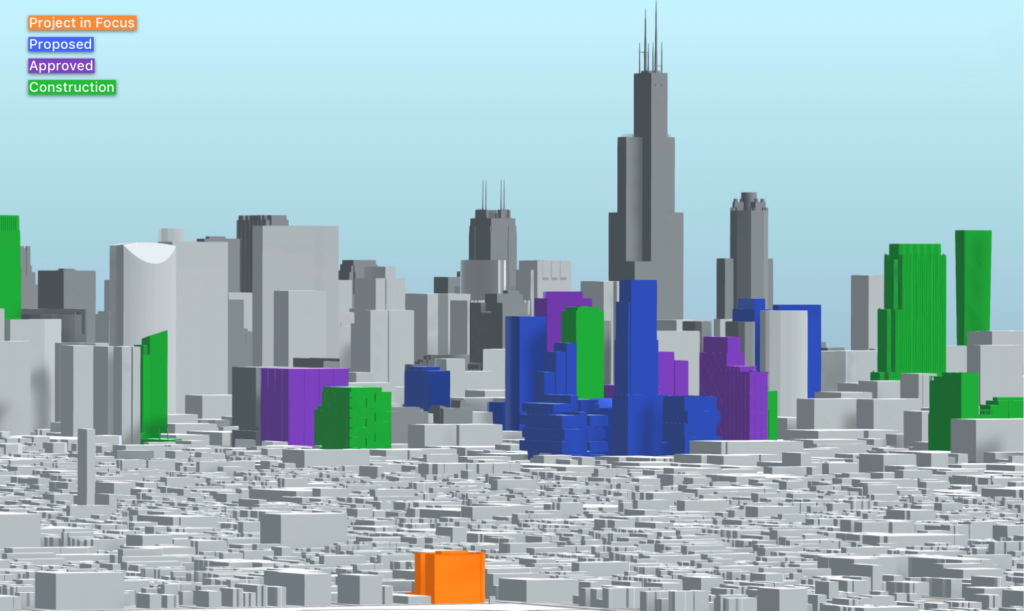
1203 N California Avenue (orange). Model by Jack Crawford
Rising nine stories and 95 feet tall, the ground floor will occupy the full extents of the site and hold a large commercial space on the east end with a rooftop space over half of it, as well as a community room, entrance lobby, shared laundry room, fitness room, 49 bicycle parking spaces, and a 19-vehicle parking garage. Above that the main massing will predominantly be a cube clad in brick with a rounded turret clad in stone on the main corner facing the park.
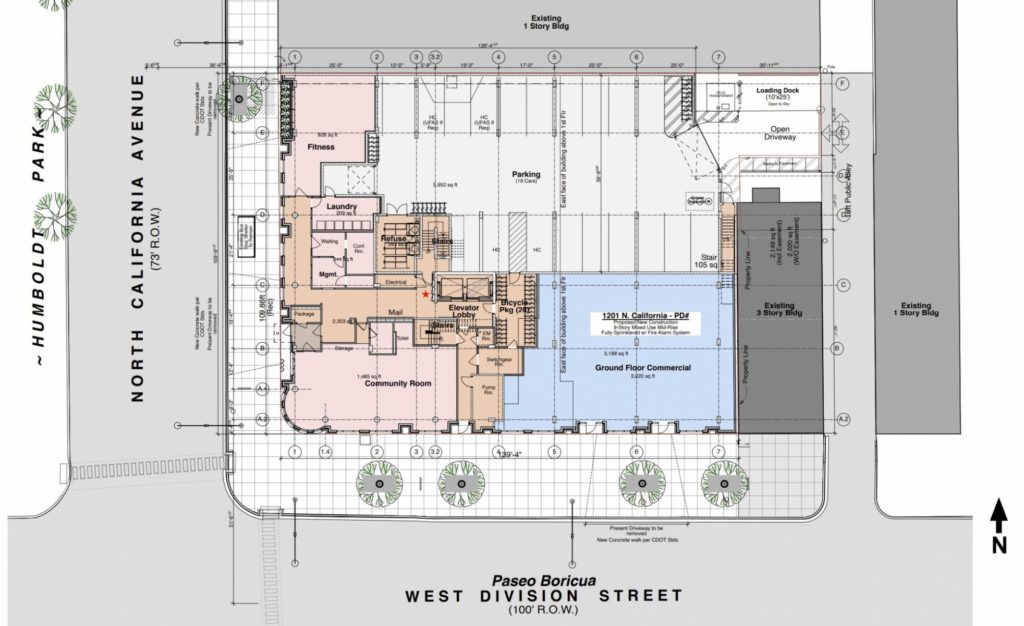
Ground floor plan of 1203 N California Avenue by Pappageorge Haymes Partners
On the upper floors will be 64 residential units all of which will be affordable, these are made up of nine one-bedroom, 15 two-bedroom, and 40 three-bedroom layouts as they are aimed towards helping keep small families within the neighborhood. The project will have 14 apartments offered to those making 60 percent of the Area Median Income (AMI), 18 for those making 50 percent AMI, and 31 units for those making 30 percent AMI. This will be achieved by having tenants share laundry rooms, no rooftop amenity, prefabricated finishes, and using various green strategies.
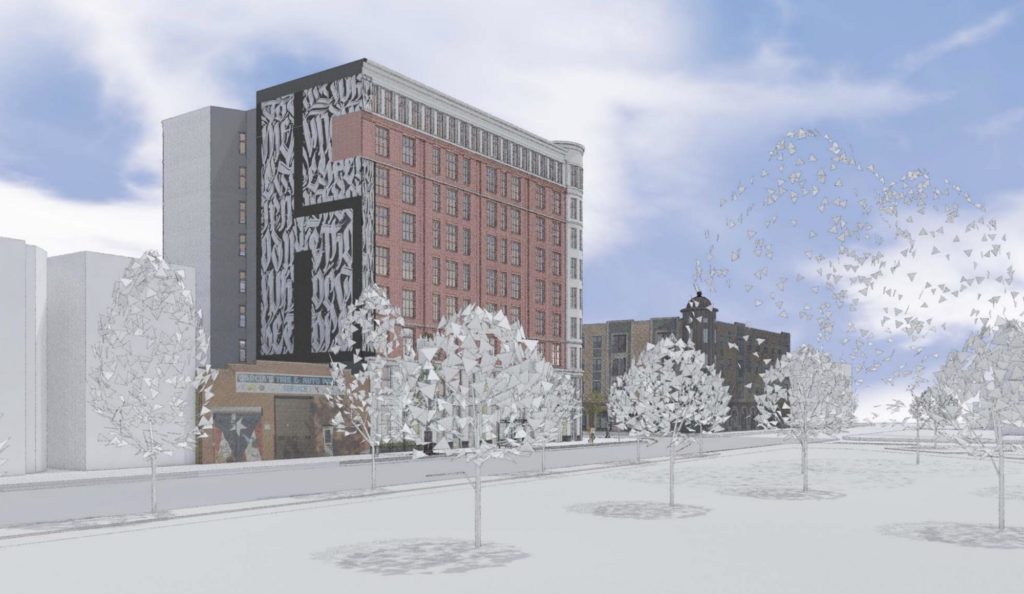
Rendering of 1203 N California Avenue by Pappageorge Haymes Partners
Originally approved late 2021, the blank facade of the building facing north will be filled with a large mural to make up for those being covered when it replaces the empty lot. Future residents of the $29 million Transit Oriented Development (TOD) will have bus access to CTA Routes 70 and 94 on site. A formal construction timeline has not been announced, however Path Construction Company will serve as the general contractor and is expected to begin work later this year.
Subscribe to YIMBY’s daily e-mail
Follow YIMBYgram for real-time photo updates
Like YIMBY on Facebook
Follow YIMBY’s Twitter for the latest in YIMBYnews

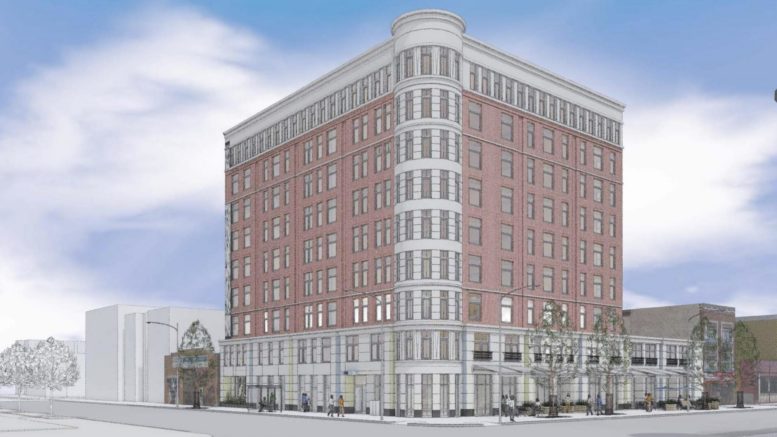
Nice design and massing. Wonderful that it’s the local CDC/HDC doing it.
I bet this one got a frictionless zoning and building permit approval process. 😉
This is actually in West Town, not Humboldt Park. It’s adjacent to the namesake park, but not in that neighborhood.
Since I was a kid, anywhere along the perimeter of the park, it was called Humboldt Park. I don’t care what the borders on Google say.
I’ve seen this before too where Google’s borders don’t line up fully with the actual boundaries or what most consider the boundaries. Part of it may be the nested hierarchy for how Chicago classifies its different areas – but it’s something we will be cautious of
Love to see this puzzle piece of my old block coming to fruition.
I think we are all incredibly happy for this project on Yimby. Any other park-facing lots need similar density!
totally depressed to see the giant hulking monster come to the neighborhood. Sure, it will look ok for a few years, but after that it will only stand as a giant ugly reminder of why Cabrini was ripped down.
8-10 story buildings should be commonplace outside of the core. It’s unfortunate that only a few here and there sneak in. Never a high enough concentration throughout a given area to transform the cityscape.
Are you delusional? Do you not live here or are you blind?
It’s Humboldt park it’s not west town lol 😆 , what you think is right across the street what you think those flags represent … Smh outsiders smh
I hope I can move into a one bedroom in this building. I have applied all over the city🙏🏾
I’m relieved to see from the rendering that this project will have architectural merit. The heritage in this neighborhood is too rich to allow anything low quality. The details matter. I hope the project financing goes smoothly and they don’t decide to cut any corners and leave us with anything less than what the rendering suggests.
You just moved in,you know nothing about humboldt park talk to the long-time residents. Get informed
Hi Rafael, thank you for your feedback. We are currently planning several in-depth articles focusing on Humboldt Park projects and will ensure that we explore a more comprehensive view of Humboldt Park and the perspectives of its long-time residents. If you have any specific information or topics you would like us to include in our future articles, please let us know
Yes I am right now on SSI. I cannot afford to pay rent about $900-800 or 1,000 enlightened gas. I need to find low income housing or section 8. Something that can help me out.