The Chicago City Council has approved the mixed-use development at 914 W 63rd Street in Englewood. Located on the northeast corner of the intersection with S Halsted Parkway, the proposal dubbed ‘Englewood Thrive’ will be replacing a large vacant lot just west of Englewood Connect which broke ground recently. Developer DL3 Realty is working with the local office of Perkins + Will on the design of the multi-phase project which hopes to foster growth and provide new housing in the changing area.
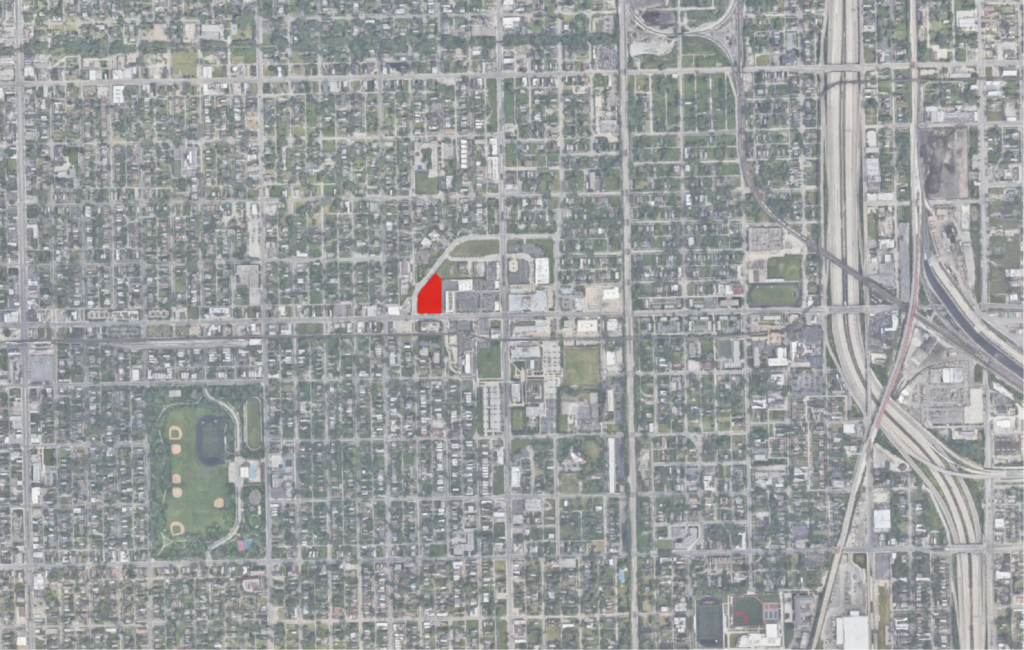
Site context plan of Thrive Englewood via Google Maps
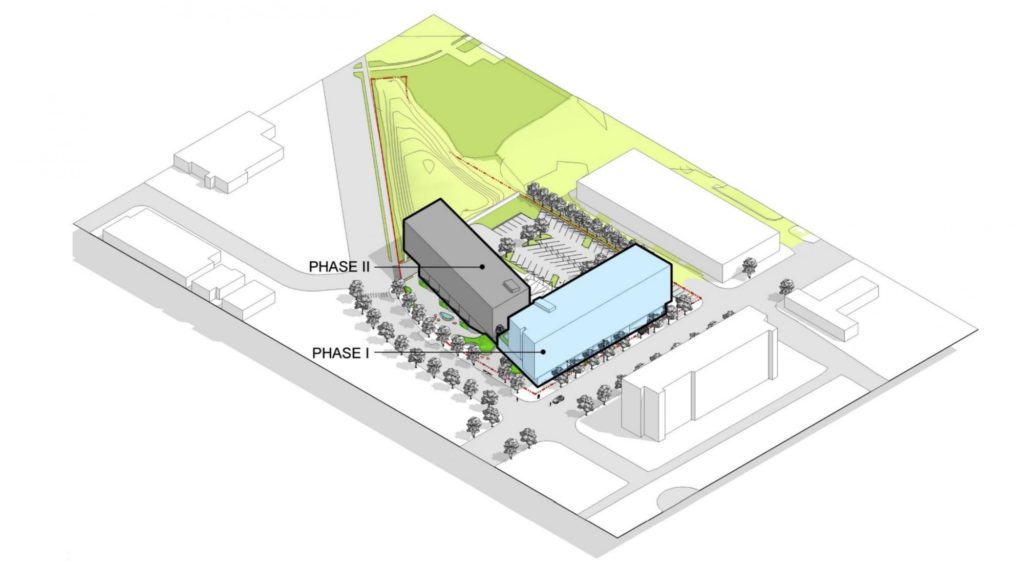
Multi-phase model of Thrive Englewood by Perkins + Will
The first phase of the project consists of a six-story, 74-foot tall structure parallel to W 63rd Street across from the six-story Mercy Housing building. Its ground floor will contain a 2,439 square-foot retail space on the eastern corner, along with two 970 square-foot live/work units on 63rd, and the residential lobby on Halsted. Those will be joined by a small 760 square-foot fitness room on the corner, a large community room, a bike parking room, and seven-public spaces on the east side for visitors.
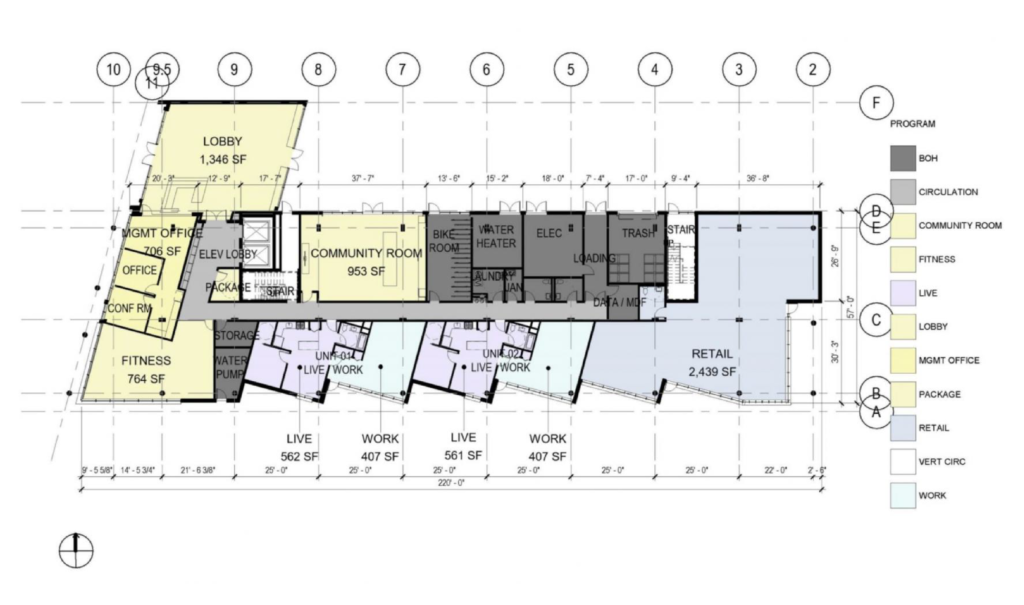
Ground floor plan of phase I of Thrive Englewood by Perkins + Will
The five-floors above will contain an additional 59-residential units for a total of 61, these will be made up of one-, two-, and three-bedroom layouts. A majority of the apartments will be considered affordable, with 11 units set aside for those making 50-percent of the Area Median Income (AMI), 40 for those making 60-percent AMI, and 10 offered at market rate. Residents will be able to park in the 58-vehicle lot located in the rear which will be shared with the future second phase of the project next door.
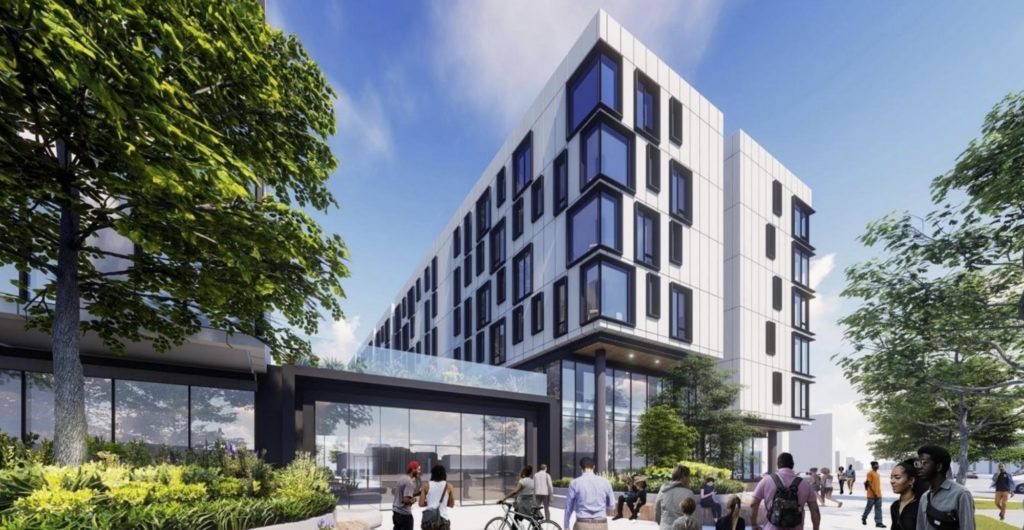
Rendering of Thrive Englewood by Perkins + Will
The second phase will be a similar structure fronting S Halsted Parkway, rising five-stories and 65-feet tall, the building will also share and connect to the lobby of the first phase. Its ground floor will contain three 1,015 square-foot live/work units, and an additional bike, fitness and community rooms. Above will be 44-affordable residential units for a total of 47, these can be assumed to be made up similar layouts to its neighbor, both being clad in fiber cement and metal panels.
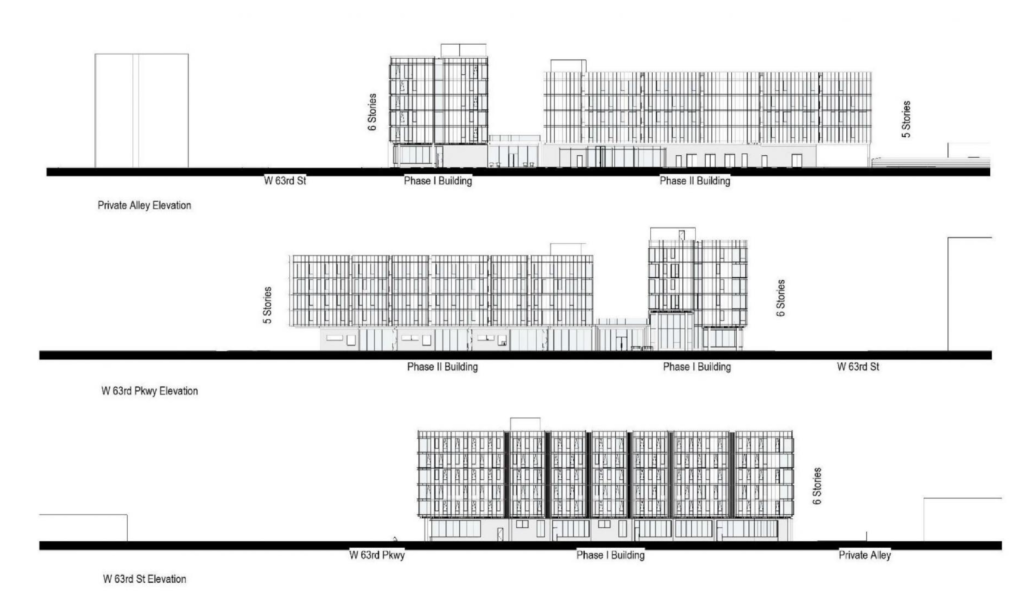
Elevations of Thrive Englewood by Perkins + Will
Future residents who forgo a car can move around the city using CTA bus routes 8 and 63 on-site, with the CTA Green Line Halsted station being five-minute walk away. The first phase is expected to cost roughly $32 million, a small increase from its original proposal, and has received nearly all of that via LIHTC tax-credit, Multi-Family Loan, and more. Bowa Construction will be leading its execution and hopes to break ground by the end of the year, with a completion of the first phase expected by mid-2024.
Subscribe to YIMBY’s daily e-mail
Follow YIMBYgram for real-time photo updates
Like YIMBY on Facebook
Follow YIMBY’s Twitter for the latest in YIMBYnews

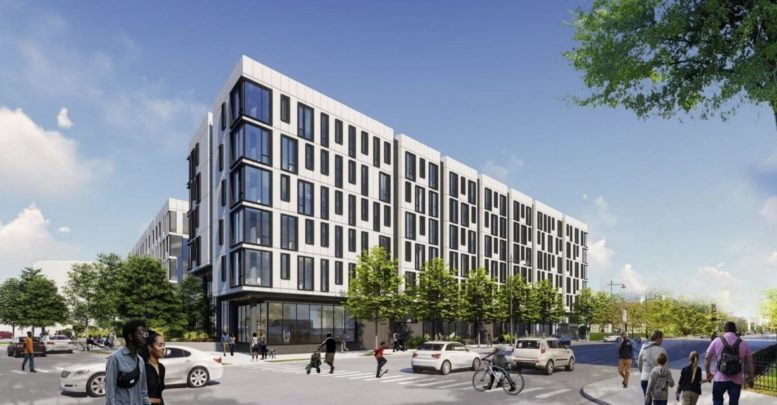
These corporate names given to developments like ‘Englewood thrive’ are so corny and contrived. They need to be focused on erasing the embarrassing grey-fields that they’ve allowed to consume this intersection. Why Chicago doesn’t force urban format for retail I’ll never understand. The city that claims to want to be the greenest big city in the world will turn around a tout a suburban, auto-dependent strip mall as a success.
Chicago is always caught in a disturbing cycle of trying to erase urban renewal scars in one area and then creating new ones in another.
“changing area”
I really don’t see any negatives here, and hope the investments in Englewood and other south & west side communities continue. The name doesn’t matter, and there is parking b/c that’s because that’s what’s needed to meet the needs of the residents. If you are cheering against this than what are you for? Looks better than almost any law rise going up in Chicago.
I’m for reducing auto-dependency, public transit investments, walkability, high population and structural density, urban forms, maximizing land-use, quality designs, variety of scale, textures, preservation where appropriate, adaptive reuse etc. Everything that makes true urban centers dynamic and unique. Short-sighted development to tick boxes without any regard of negative impacts isn’t my thing.
A retail development that belongs next to an expressway off-ramp in Schaumburg isn’t really any of those things that I mentioned is it? The names are gimmicky and denote that they aren’t organic. I didn’t critique the buildings at all. I spoke to how generic the name is and unnecessary.
Look at historic photos of what this intersection used to be and then take a look at today and tell me how proud you are of the city. All the retail is fine, they could have built all of it in an urban format in anticipation that future mixed-use development would materialize.