Structural work has reached the ninth floor at 920 N Wells Street, a 21-story mixed-use building in Near North Side. Developed by JDL, who recently completed the nearby One Chicago, this new edifice is the first piece of a much larger 8.1-acre plan known as North Union. The four-year plan will span across several blocks of land formerly owned by the Moody Bible Institute.
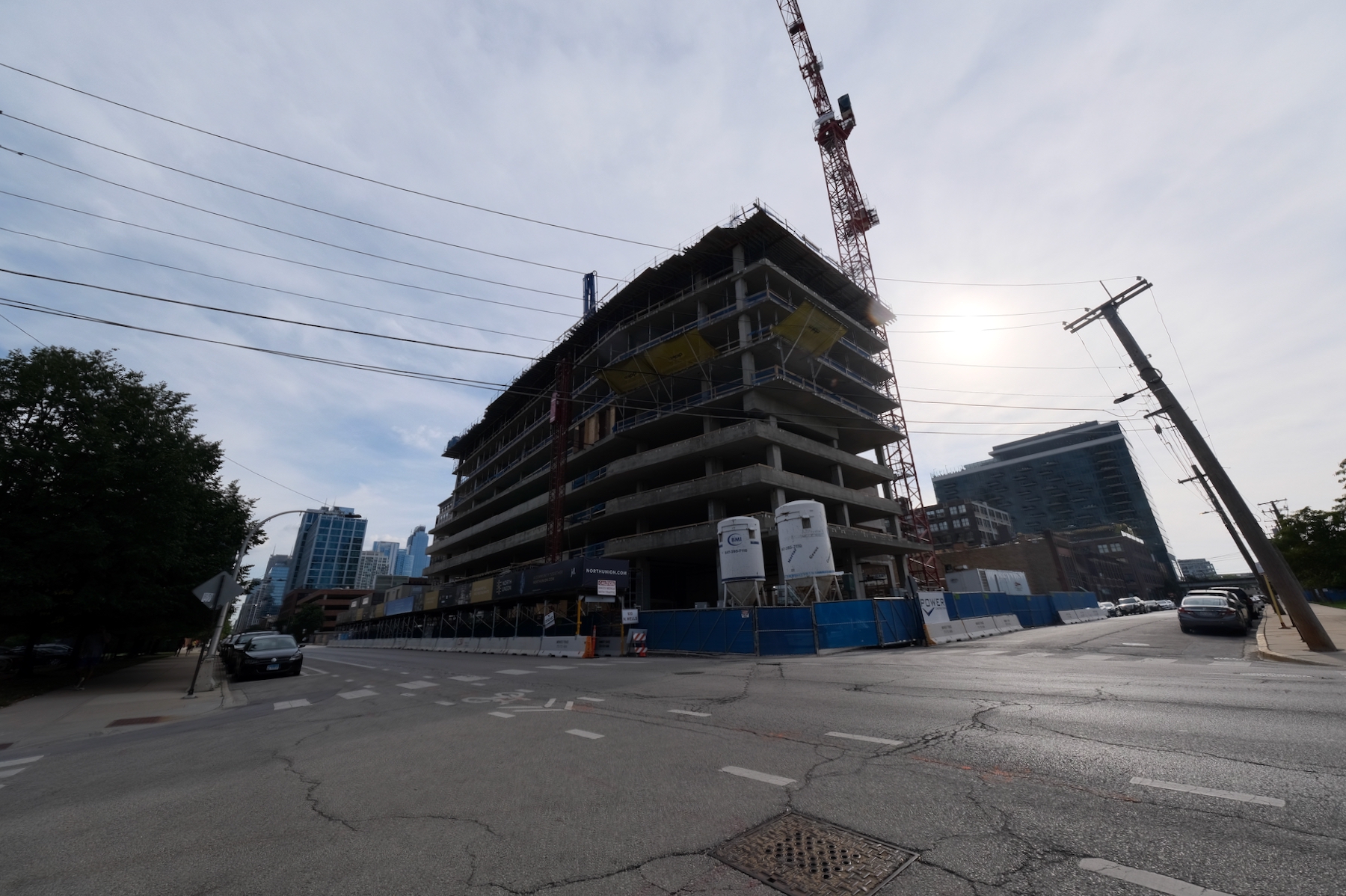
920 N Wells Street. Photo by Jack Crawford
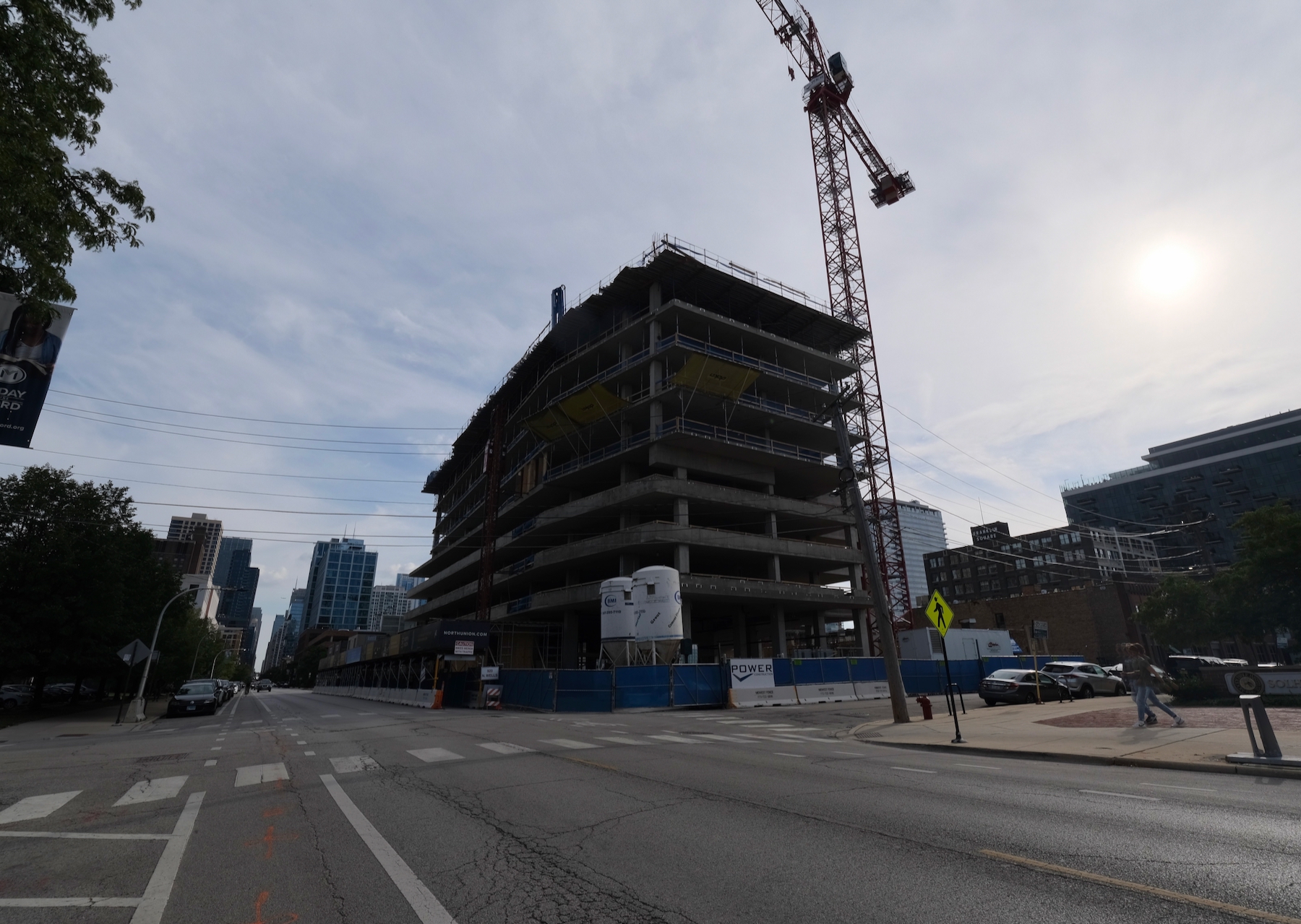
920 N Wells Street. Photo by Jack Crawford
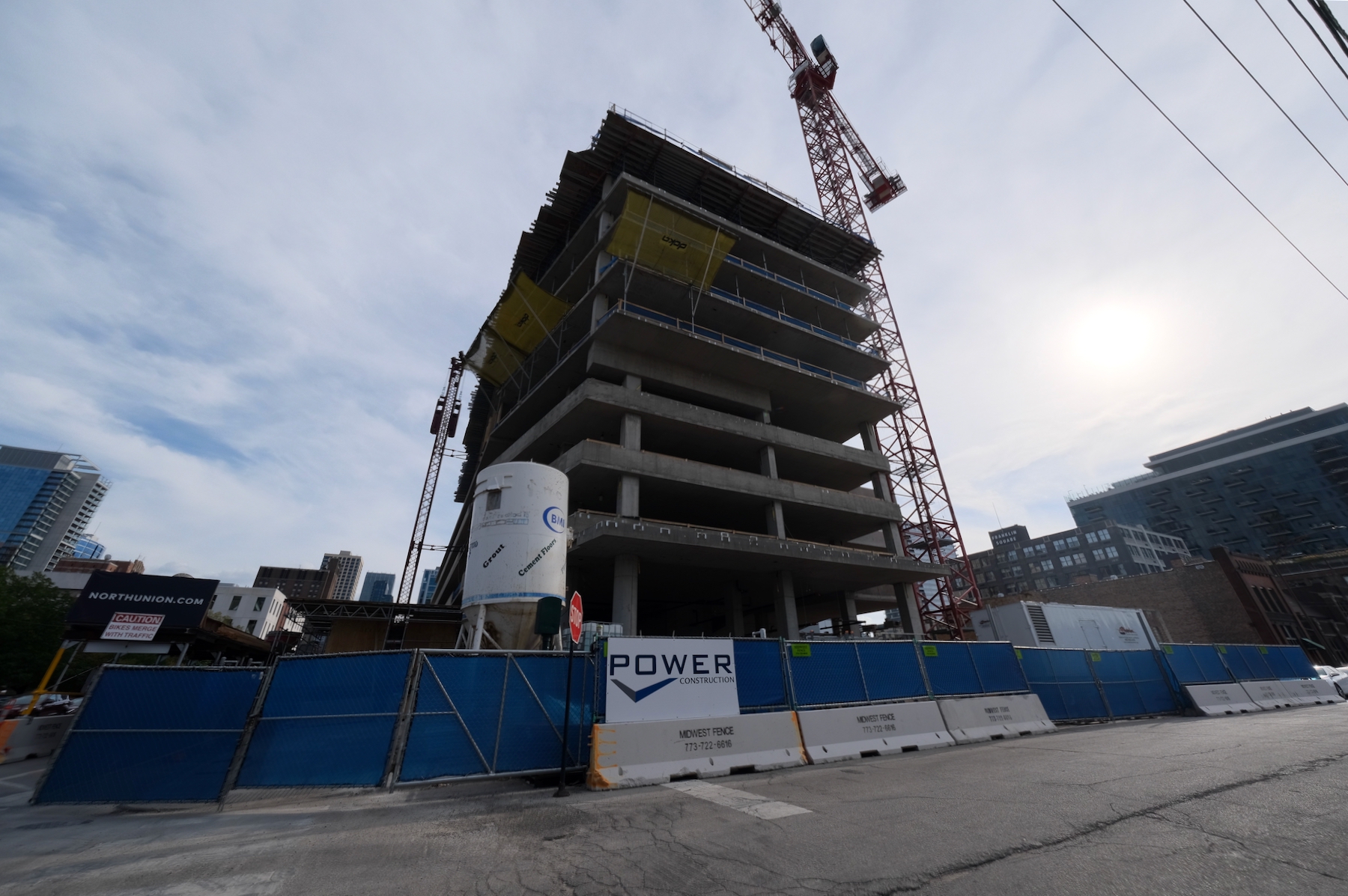
920 N Wells Street. Photo by Jack Crawford
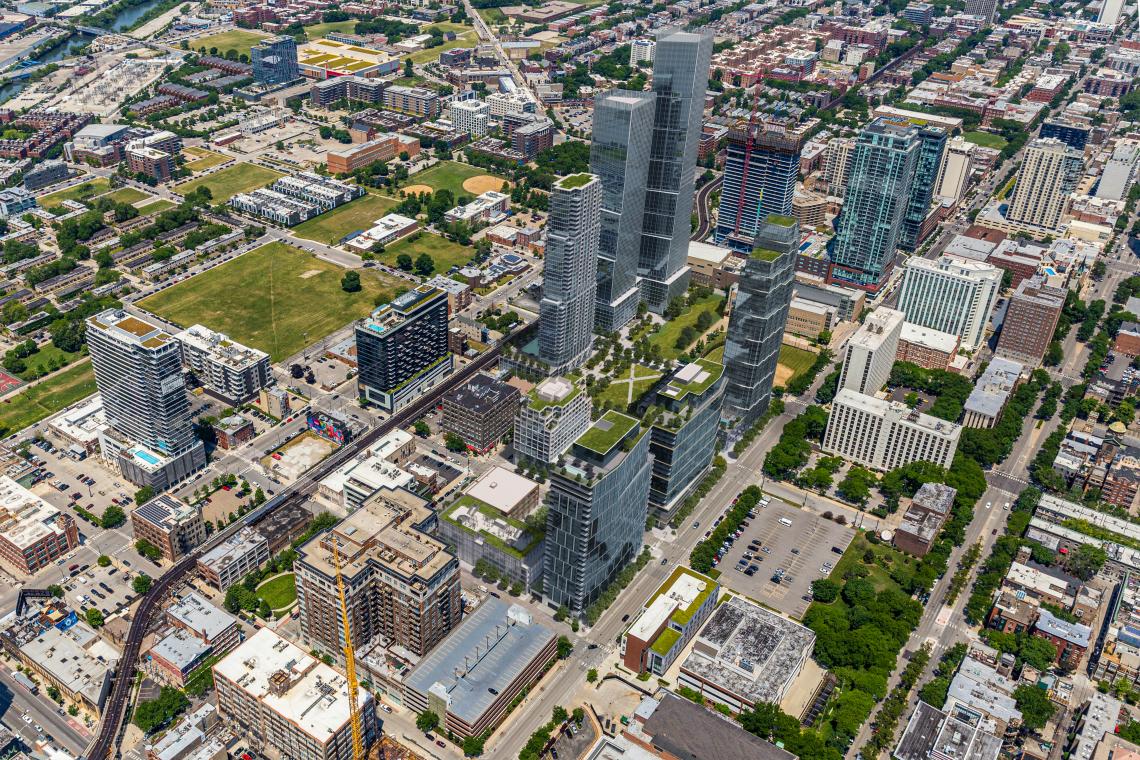
North Union Masterplan. Rendering by HPA
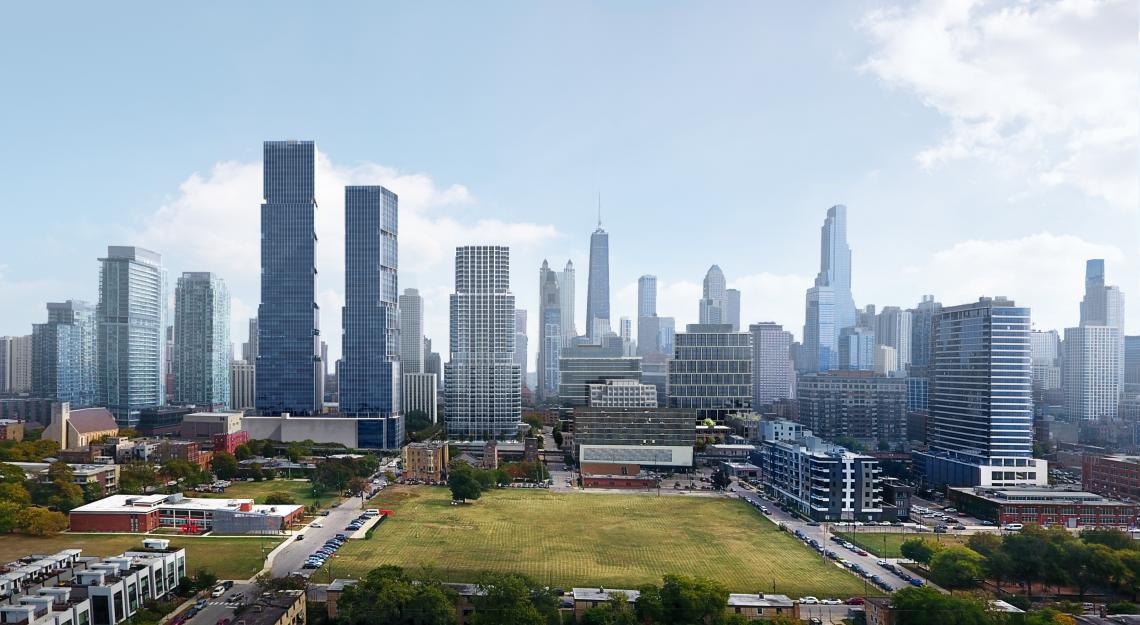
North Union Masterplan. Rendering by HPA
Having partnered with Square Mile Capital, and Intercontinental Real Estate, JDL has planned for a total of 2,656 residential units, 30,000 square feet of commercial space, and 2.5 acres of public spaces across North Union’s grounds. The latter phases will reach heights that will push the North Side skyline further back from the lake, with the tallest tower expected to break the 700-foot mark.
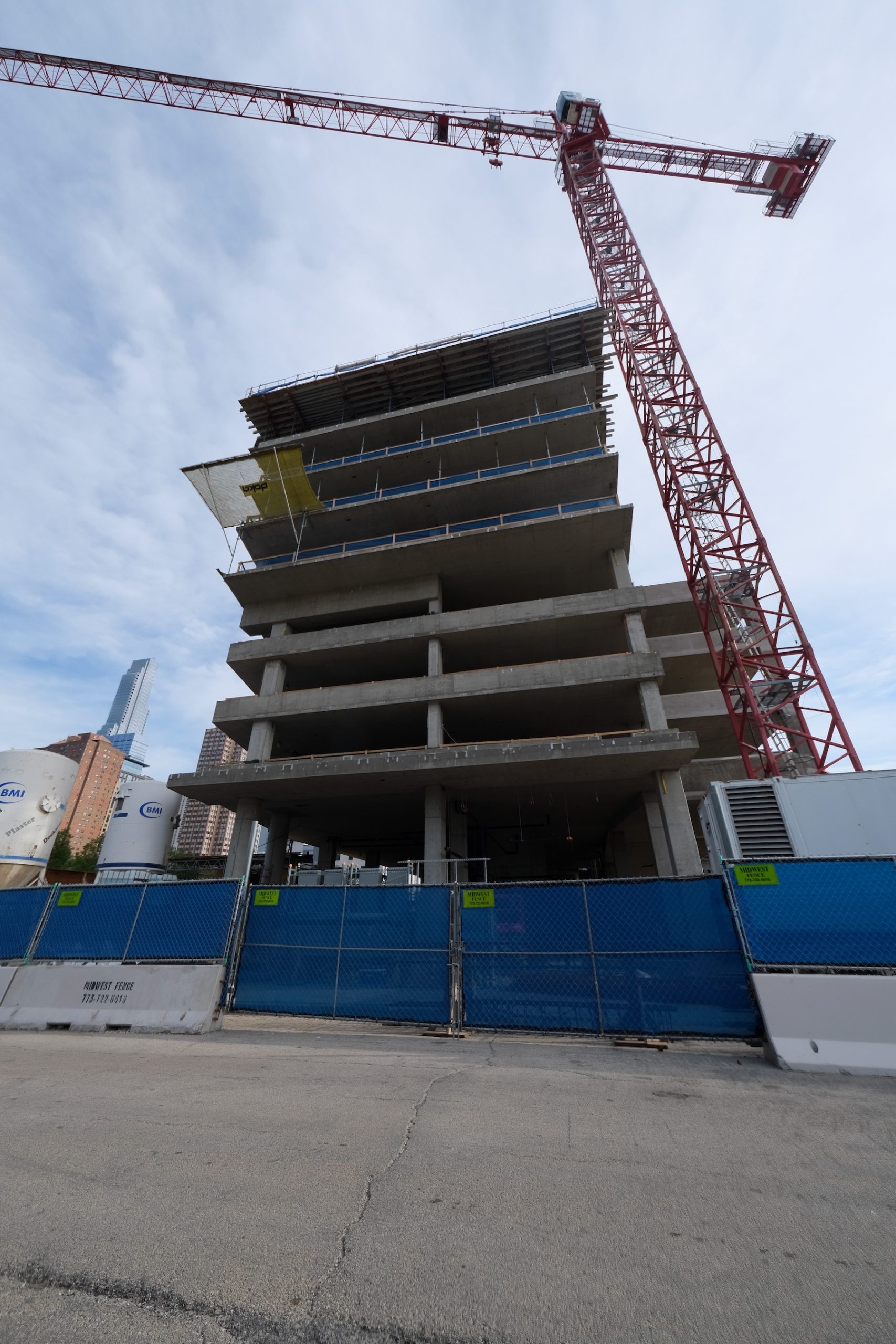
920 N Wells Street. Photo by Jack Crawford
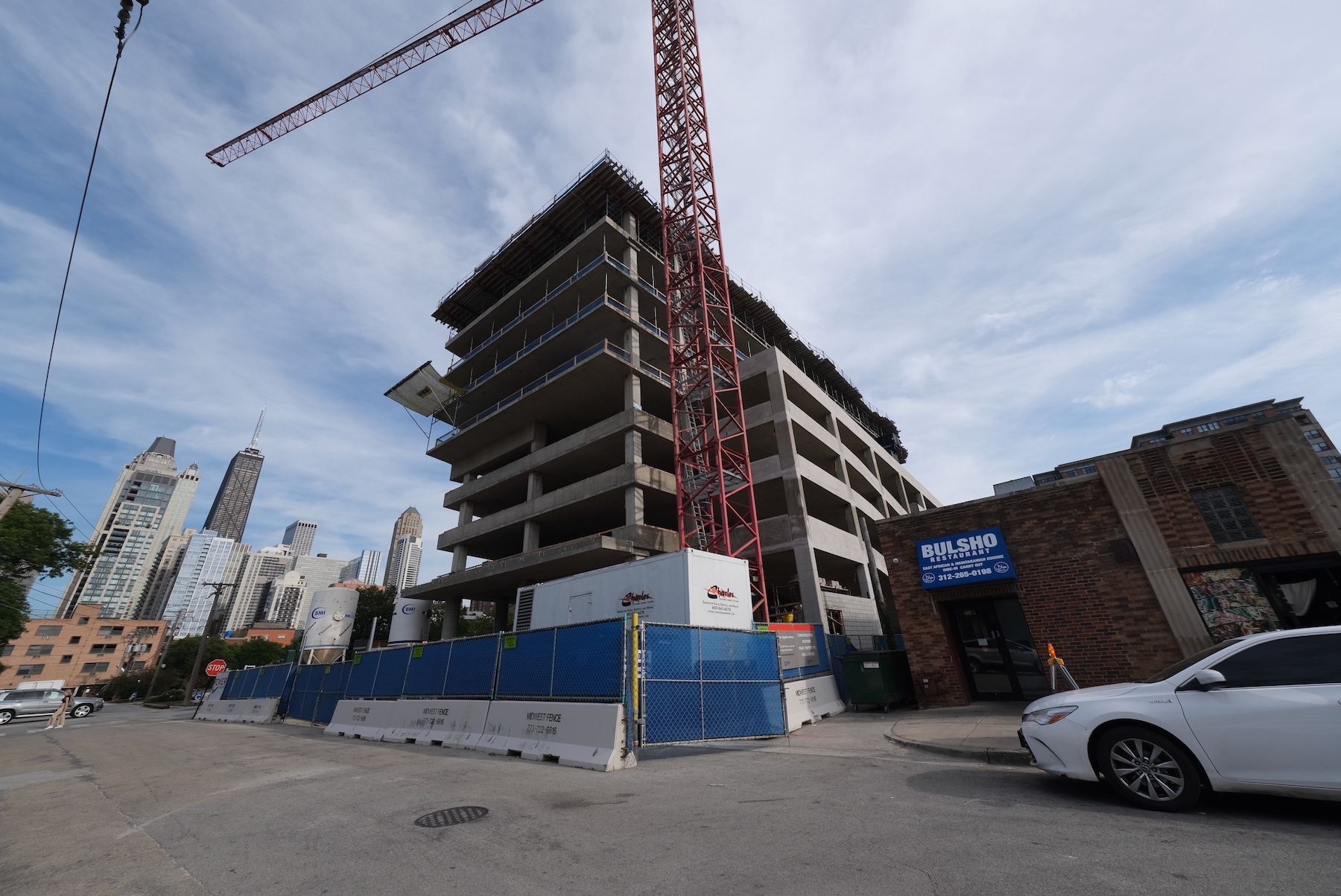
920 N Wells Street. Photo by Jack Crawford
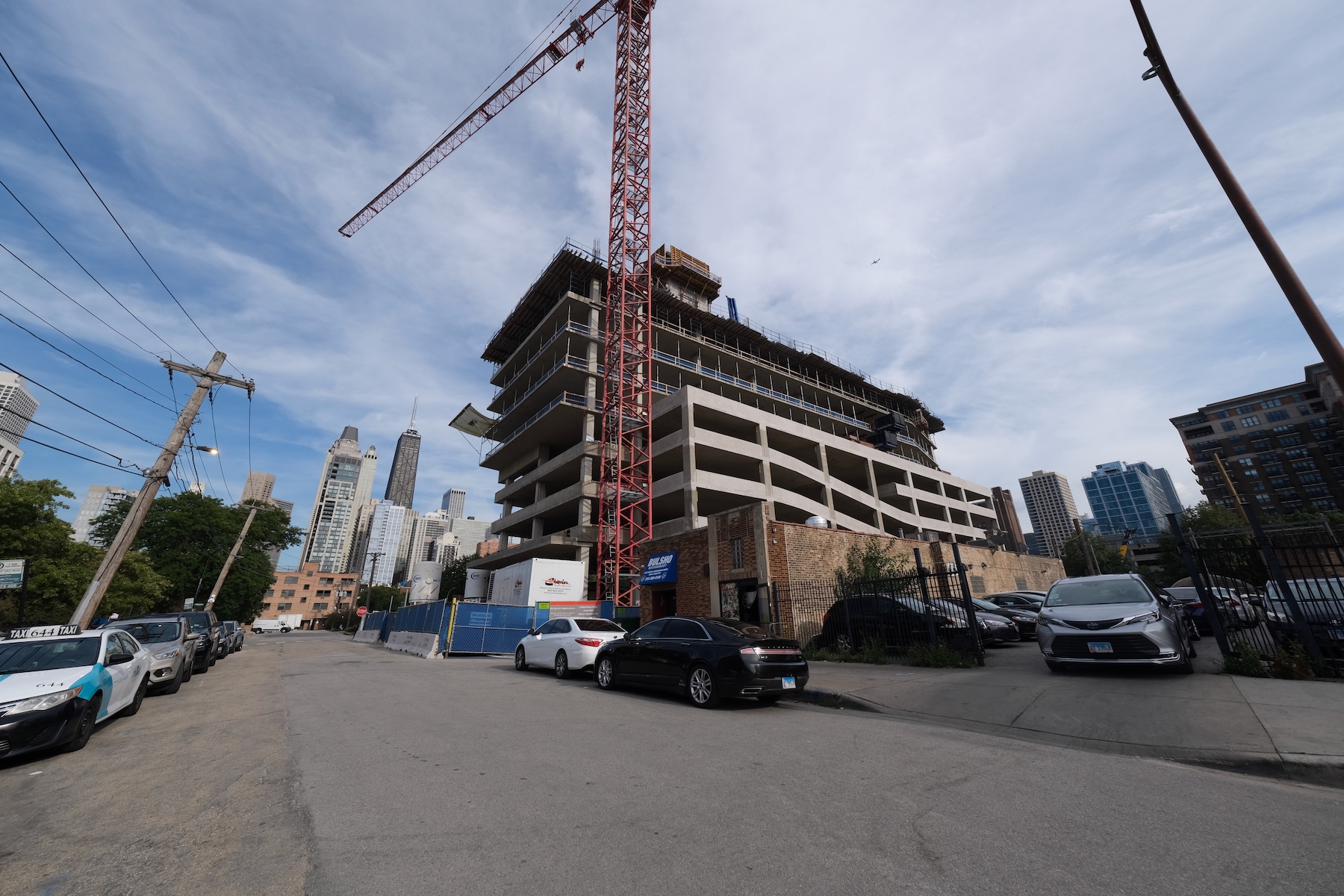
920 N Wells Street. Photo by Jack Crawford
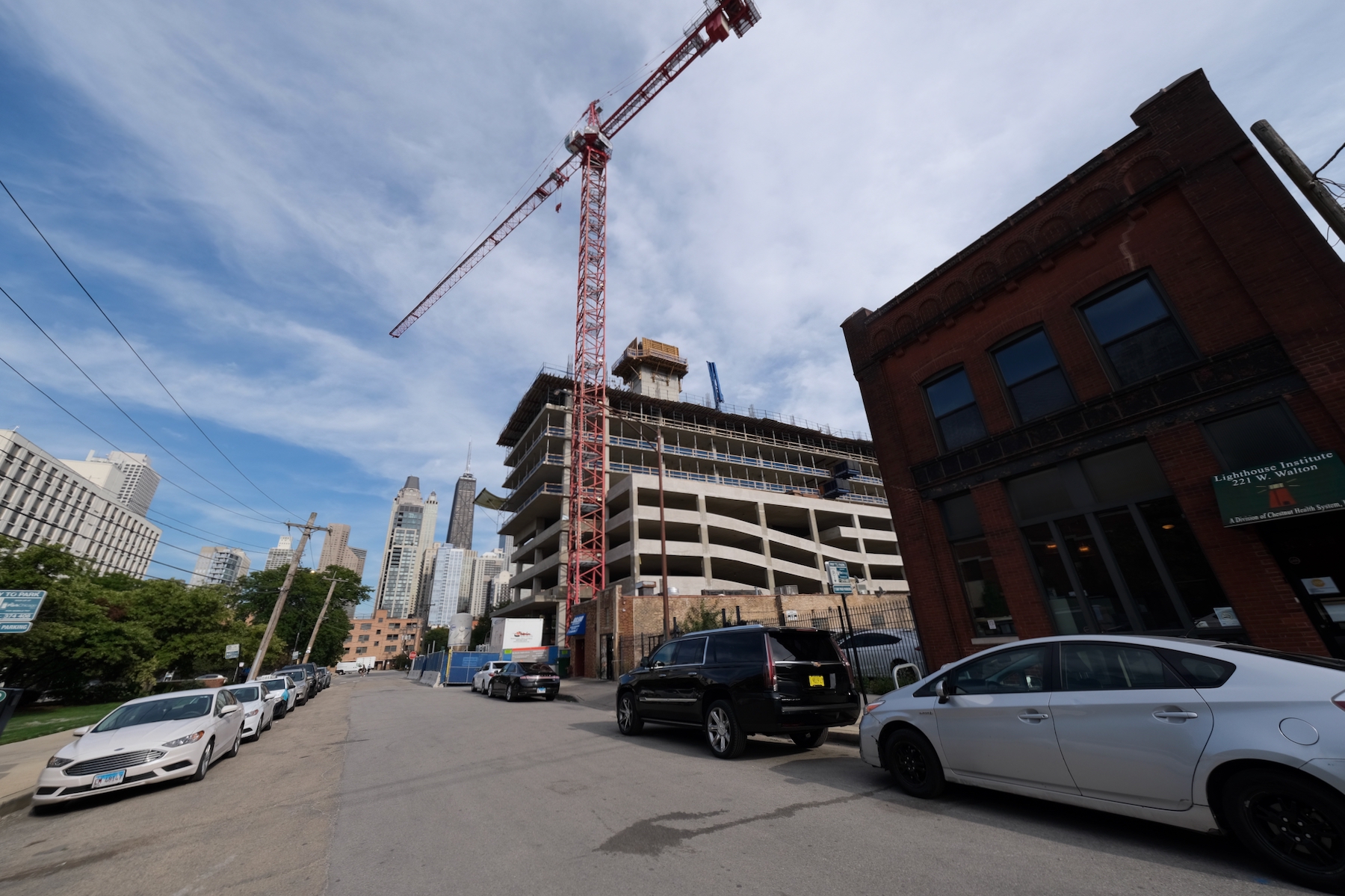
920 N Wells Street. Photo by Jack Crawford
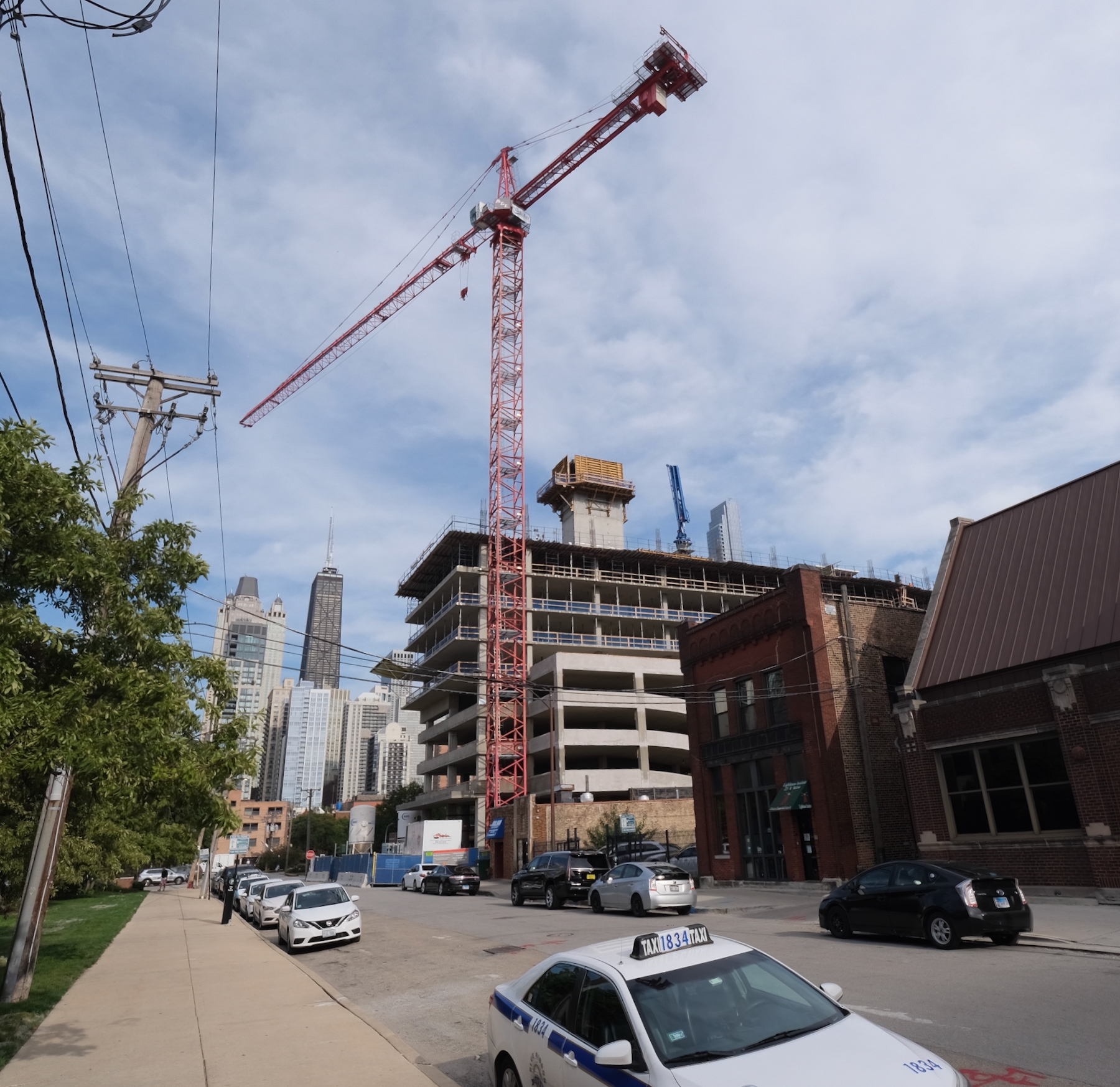
920 N Wells Street. Photo by Jack Crawford
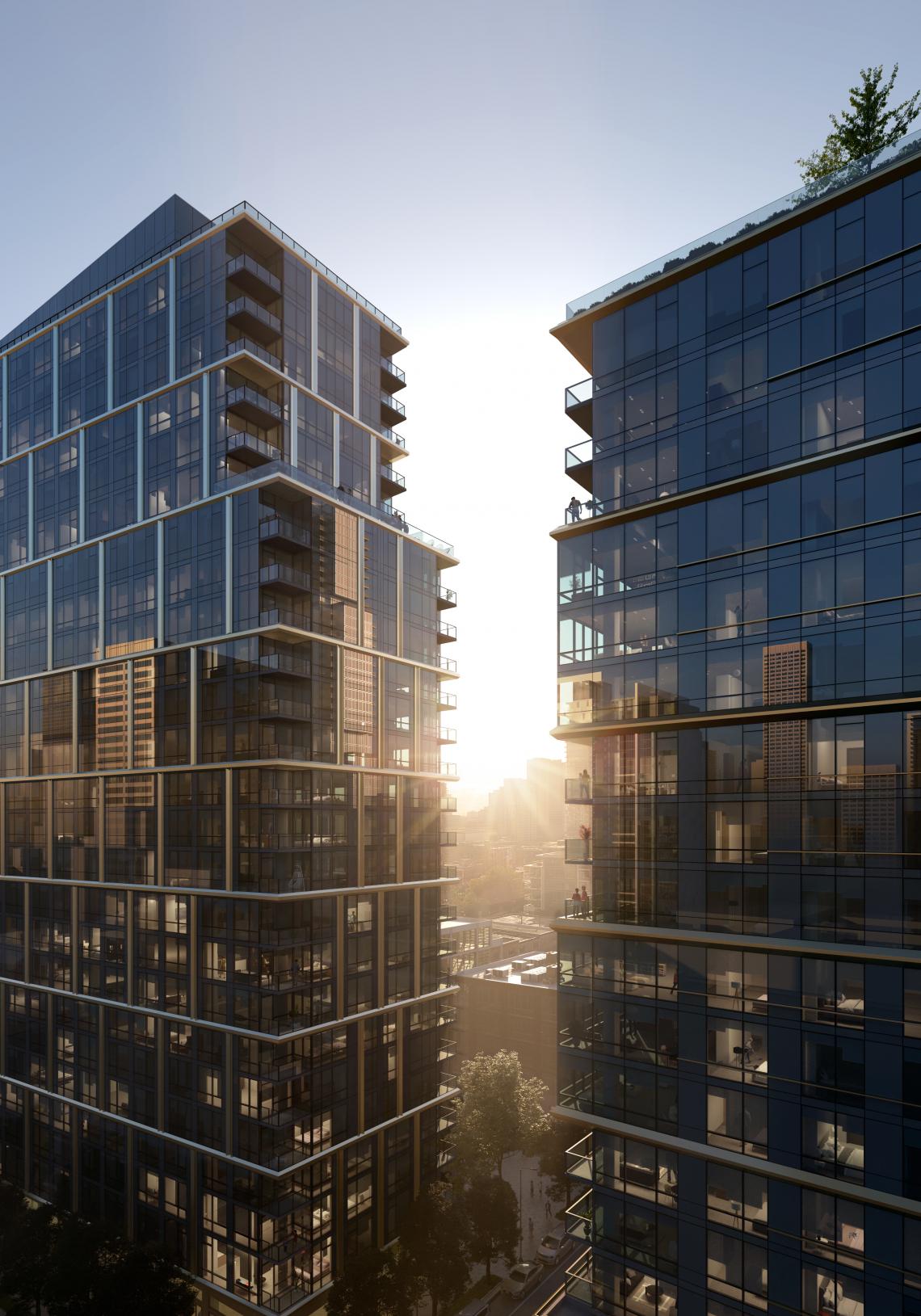
868 N Wells Street (left) and 920 N Wells Street (right). Rendering by HPA
The 250-foot 920 N Wells will house 238 residential units, 16 of which will be affordable. The distribution of unit sizes will e will be 42 studios, 134 one-beds, 54 two-beds, and 8 three-beds. The There will also be 8,000 square feet of ground-floor retail space, a 207-bike room, and a 105-space parking garage. At the top will be a sprawling rooftop amenity deck and penthouse enclosure.
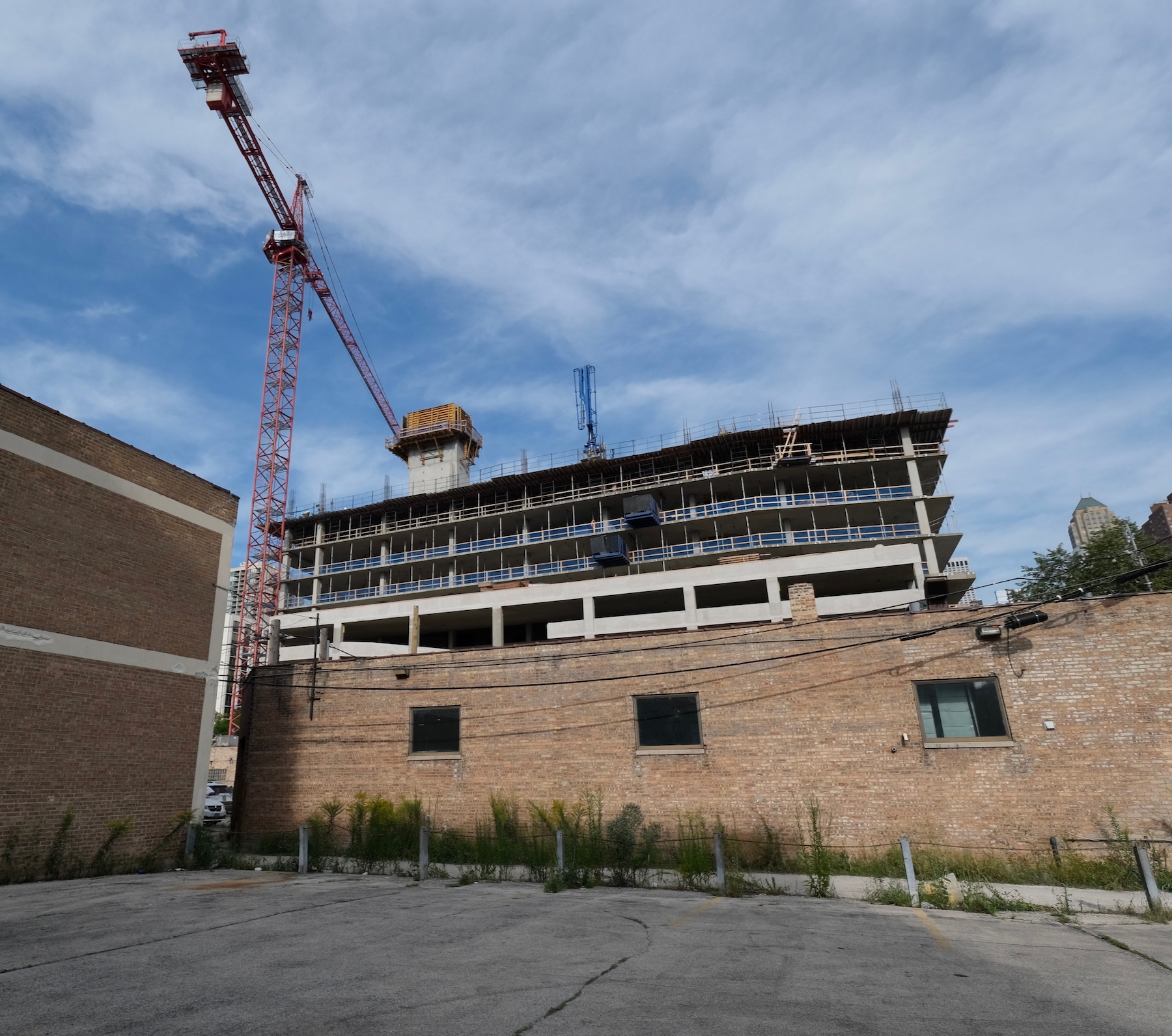
920 N Wells Street. Photo by Jack Crawford
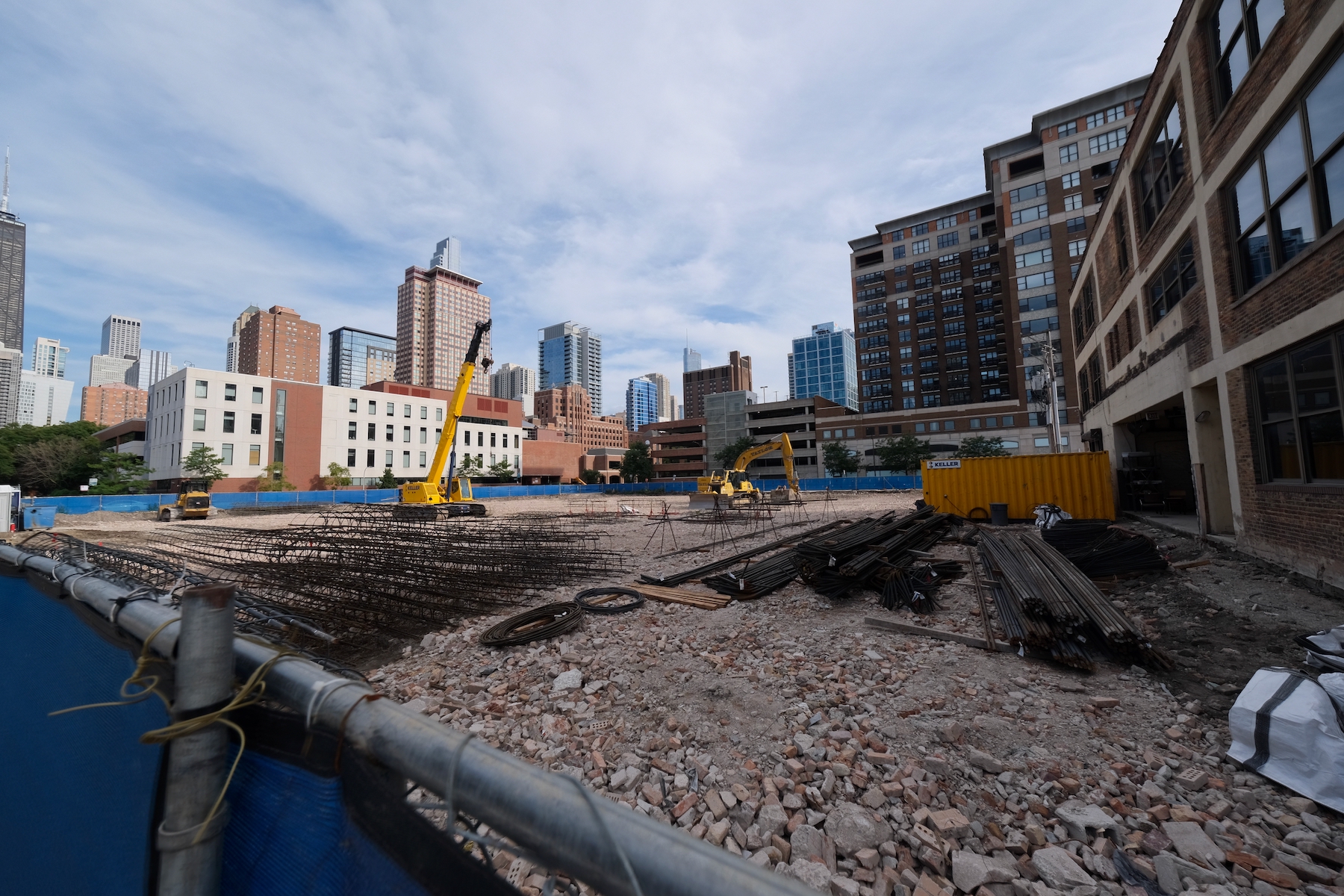
Site of 868 N Wells Street. Photo by Jack Crawford
The firm behind the project and North Union as a whole is Hartshorne Plunkard Architecture, whose plans for 920 N Wells include an angled massing wrapped in a glass glazing with embedded balconies.
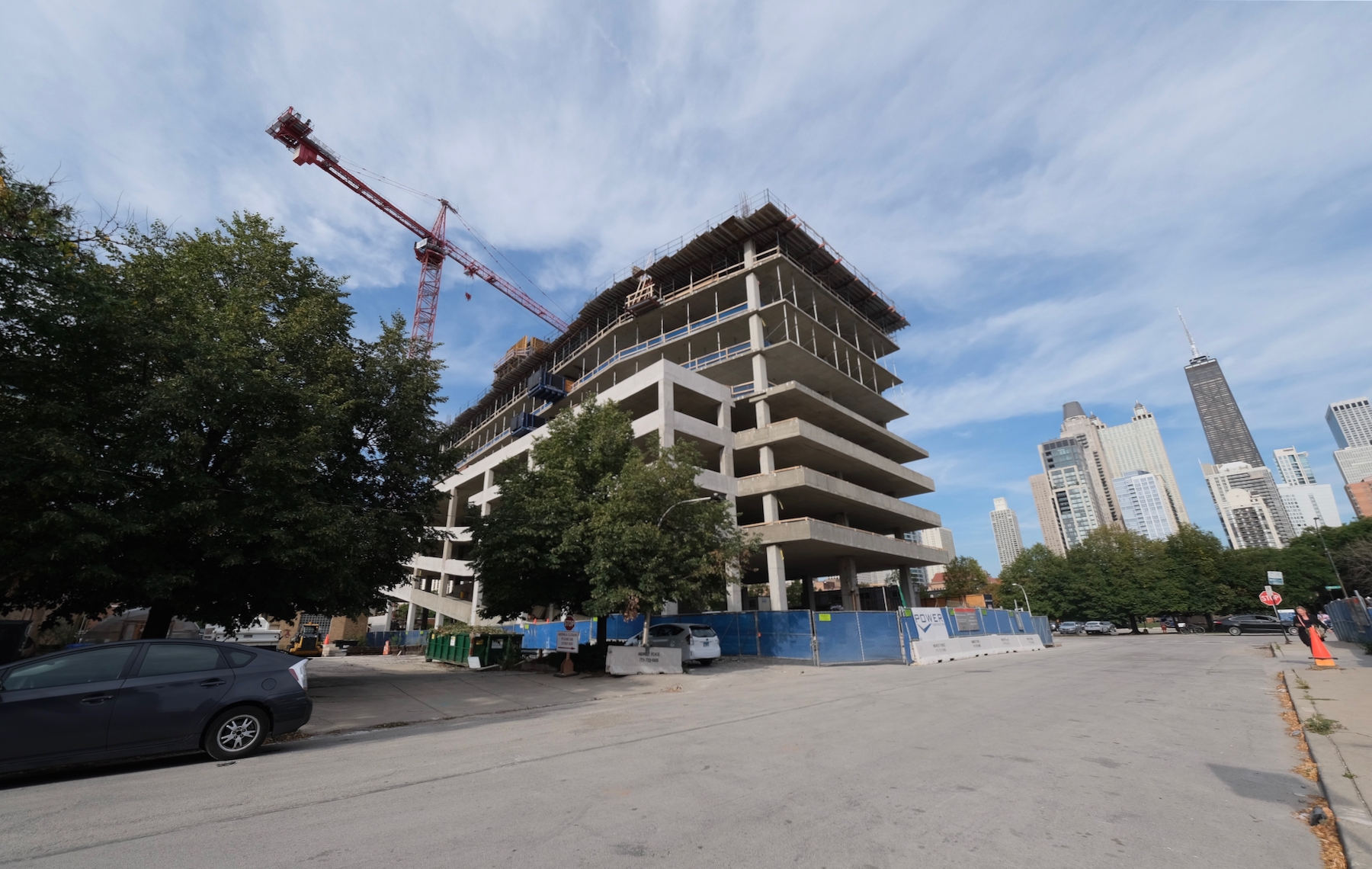
920 N Wells Street. Photo by Jack Crawford
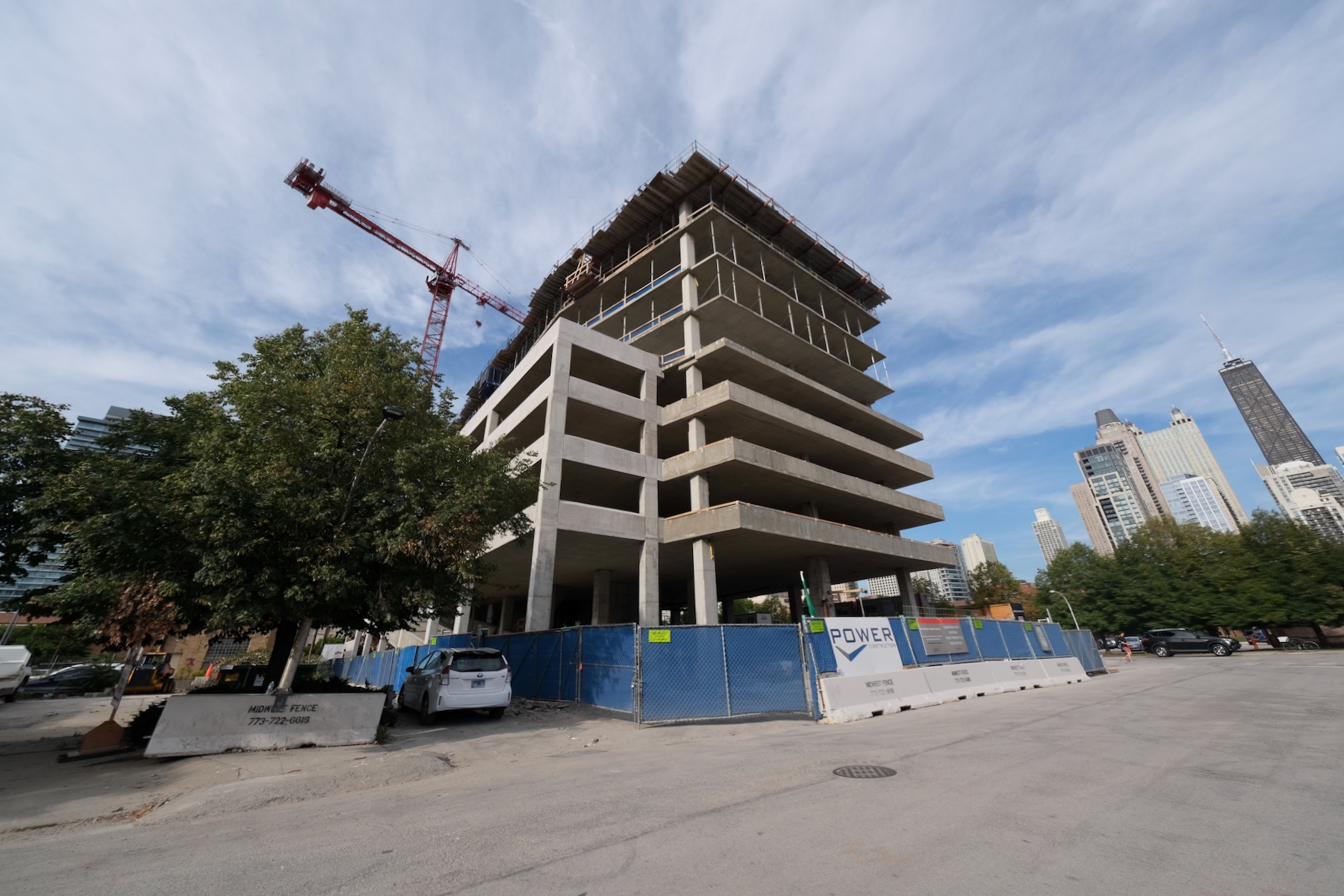
920 N Wells Street. Photo by Jack Crawford
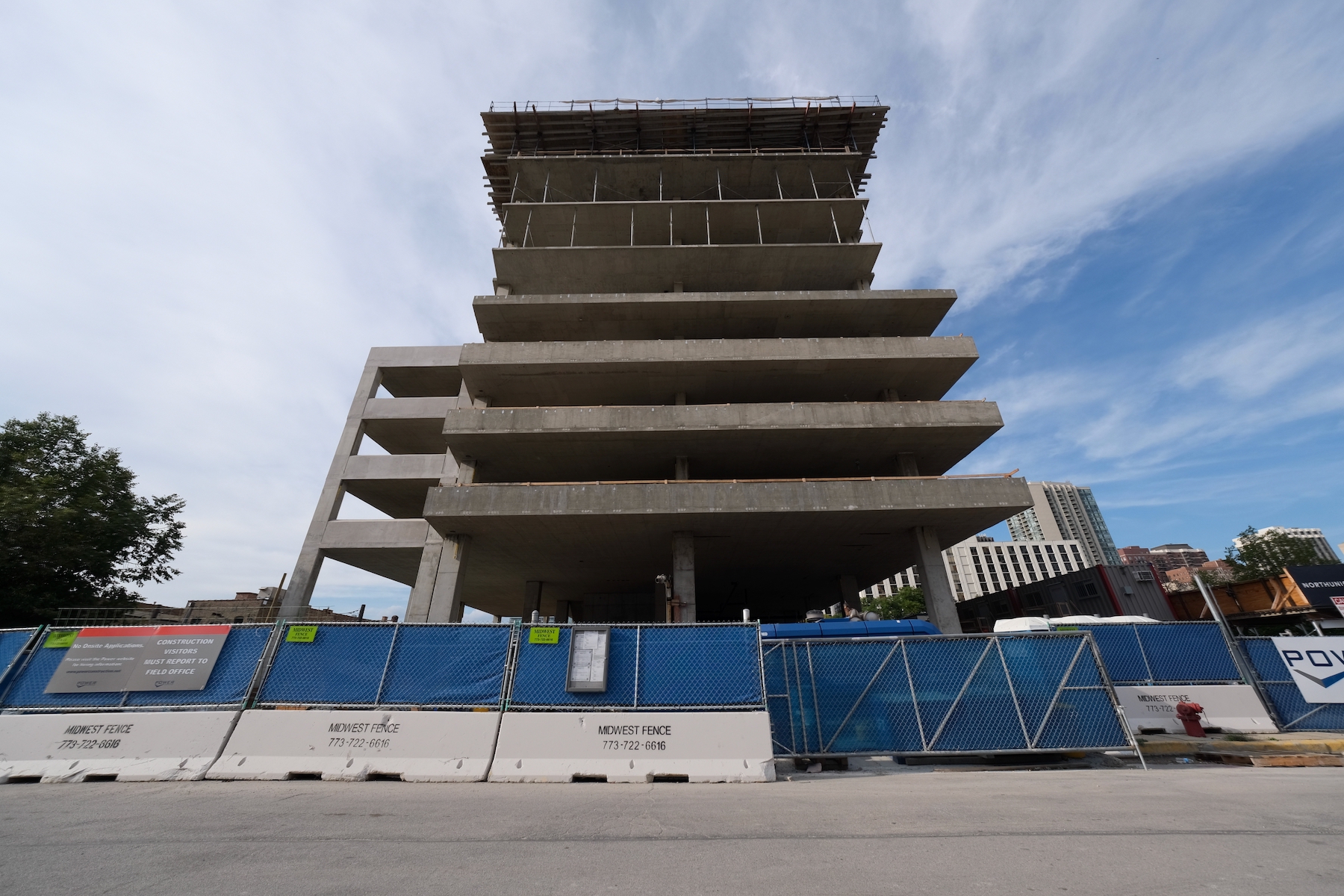
920 N Wells Street. Photo by Jack Crawford
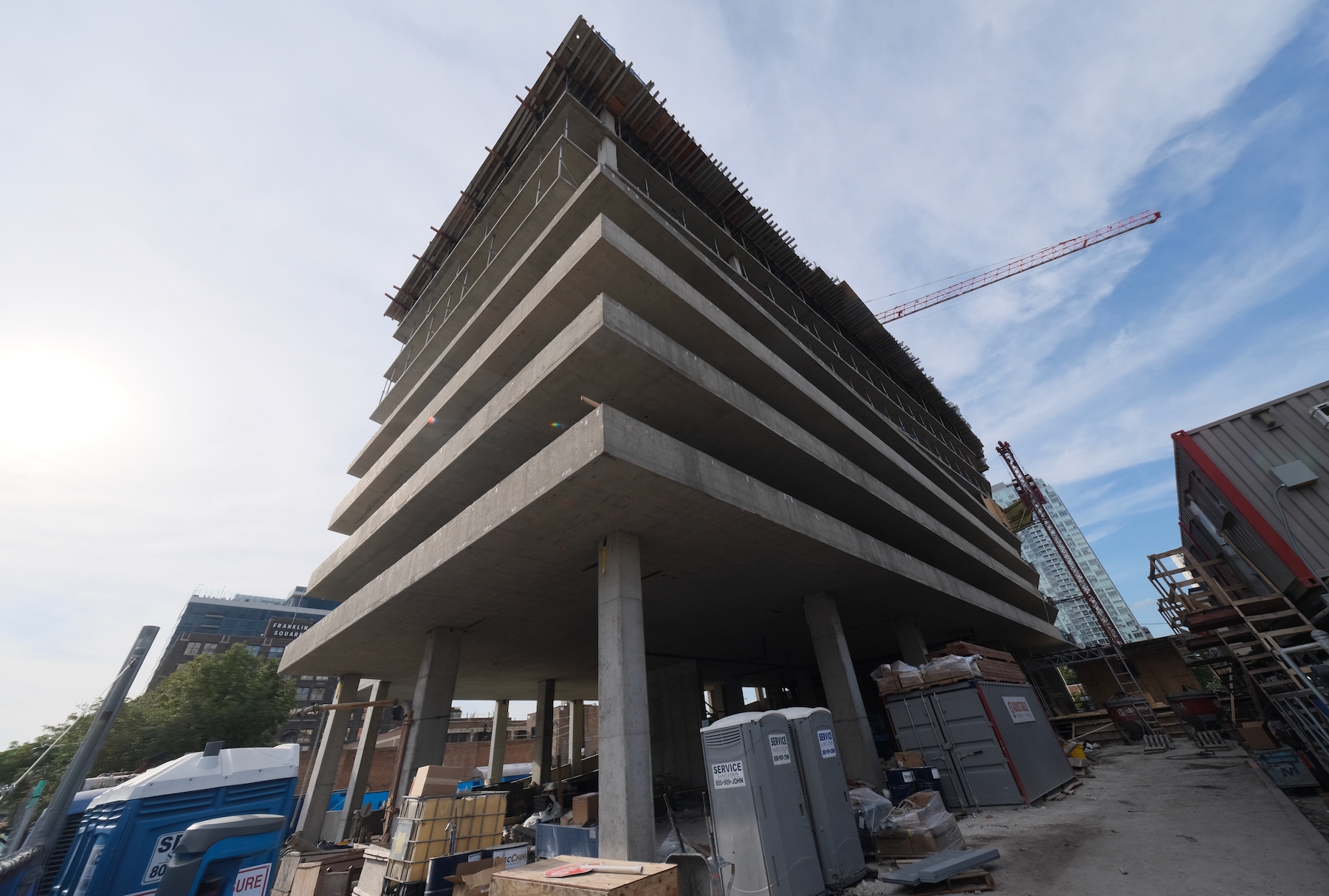
920 N Wells Street. Photo by Jack Crawford
Residents will find multiple transportation options nearby, including Divvy Bike stations, bus service for CTA Routes 22, 37, 66, 70, and 156, and the Brown and Purple Lines. The closest L service for the Red Line can be found at the other Chicago station.
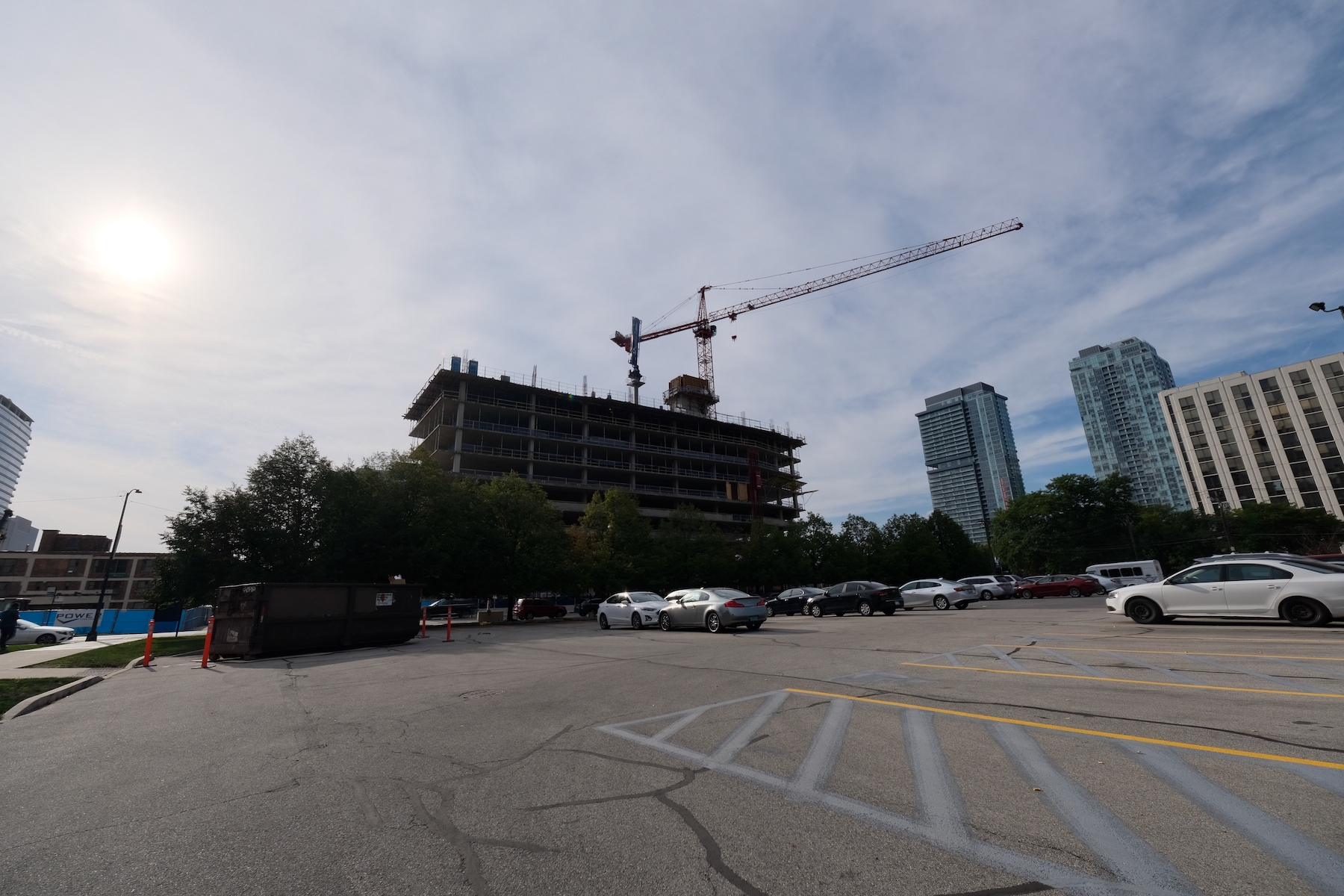
920 N Wells Street. Photo by Jack Crawford
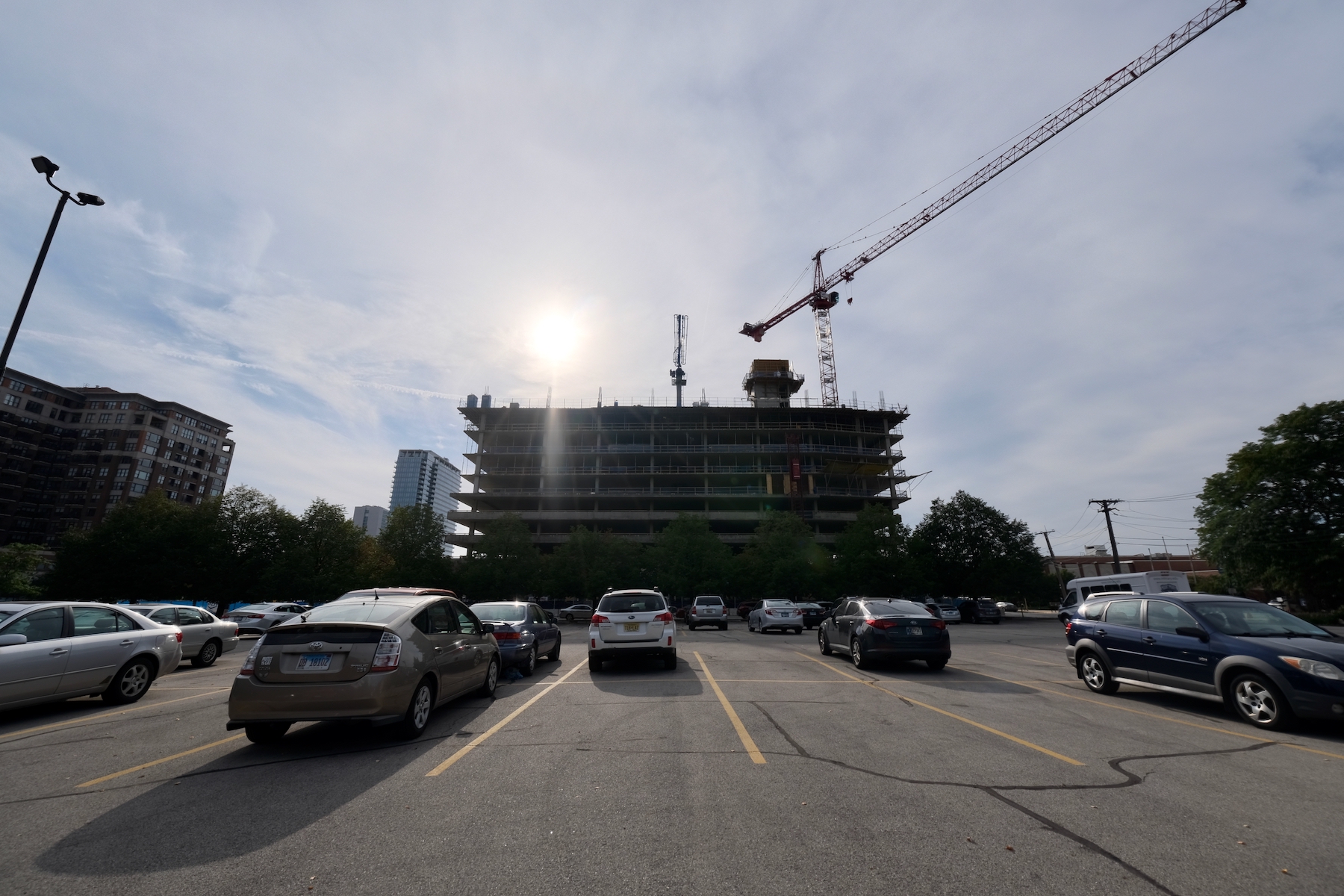
920 N Wells Street. Photo by Jack Crawford
The construction is being led by Power Construction as general contractor. Completion is expected for next year, with the remainder of North Union to conclude construction by 2026.
Subscribe to YIMBY’s daily e-mail
Follow YIMBYgram for real-time photo updates
Like YIMBY on Facebook
Follow YIMBY’s Twitter for the latest in YIMBYnews

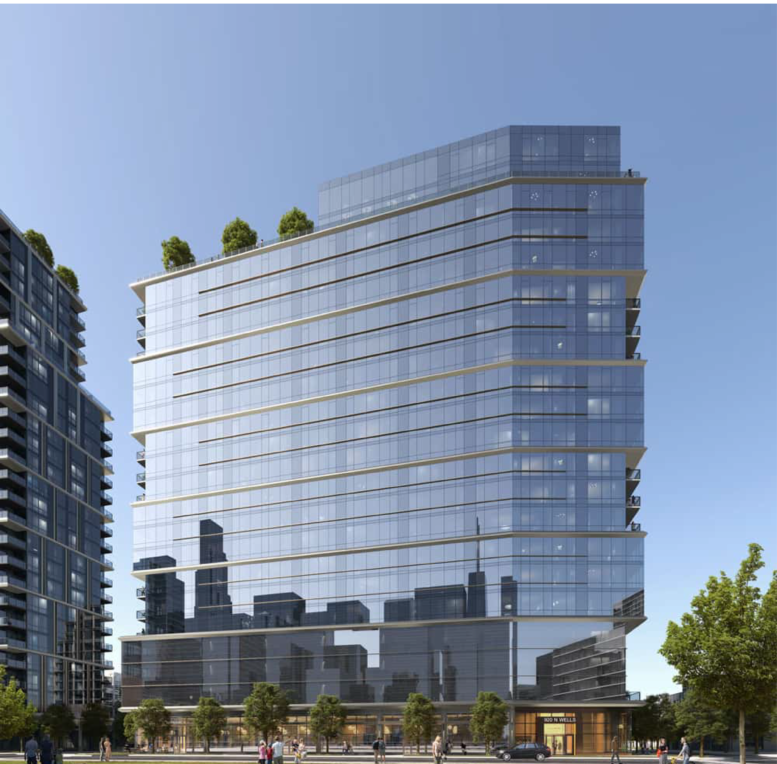
Is it me or is this site moving faster than most others?
You are correct – JDL doesn’t mess around. Best developer in the city IMO.
They definitely are. If I remember correctly they pushed up the timeline.
Can’t wait to see the rest of it rise!
Chicago needs a super tower 130 stories, it can happen
Awesome project. Much needed development for this area. Can’t wait to see it all completed. And yes, JDL is an example how fast things should be built. We need JDL for Chicago roads repairs and new construction !!😃