Remaining facade touches are now underway for a boutique residential building at 1118 W Patterson Avenue in Lake View’s Wrigleyville neighborhood. The new construction project is situated at the border between residential and commercial zones, and will replace a former pair of masonry low-rise buildings.
Developed under the name Patterson Green LLC, the project will yield 17 new apartment units, nine of which will be single bedrooms between 598 to 910 square feet. An additional eight will be two-bedroom units between 782 and 1,479 square feet. As shown in planning documents, there will be an 18th condominium unit encompassing the entire fourth floor and measuring 6,252 square feet.
The ground-level garage will provide parking for 17 vehicles, with an 18th surface parking space located in the rear of the building. There will also be an added loading stall to accommodate deliveries.
Hirsch MPG is the firm behind the design, whose massing has been angled to conform to the trapezoidal shape of the lot. The facade will be clad in a mix of floor-to-ceiling windows, face brick, cast stone, and metal paneling. At the corners, there will be recessed private balconies that are enclosed within the main structure.
There is no shortage of public transportation options near the property, with both bus and L train service available within a short walk. Bus service for Routes 22 and 152 can be found just two minutes from the property, while the nearest Southport train station is an 11-minute walk southwest. The Brown, Purple, and Red Lines can all be accessed at Belmont station via a 15-minute walk southeast.
Macon Construction Group is serving as the general contractor for the building, and a completion is expected for later this year.
Subscribe to YIMBY’s daily e-mail
Follow YIMBYgram for real-time photo updates
Like YIMBY on Facebook
Follow YIMBY’s Twitter for the latest in YIMBYnews

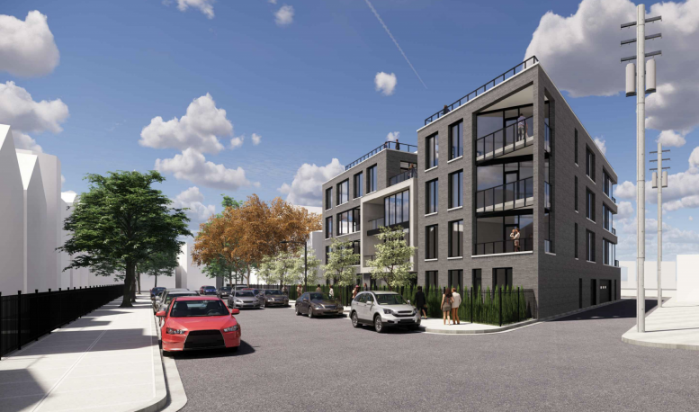
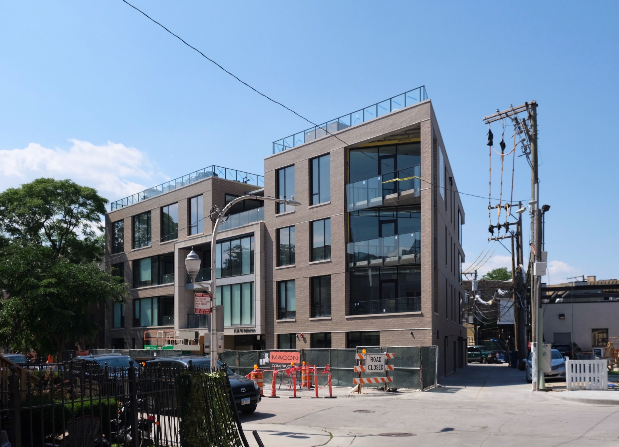
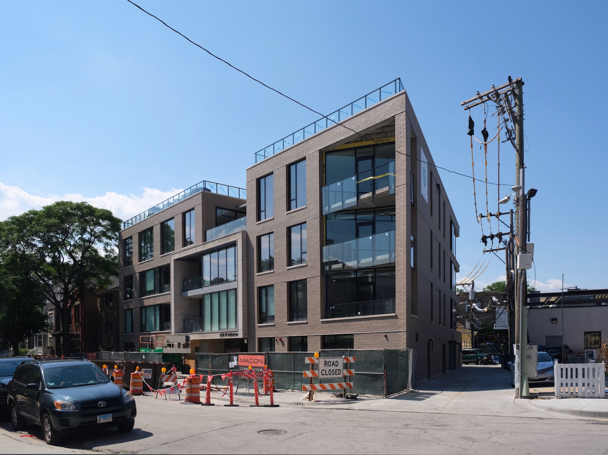
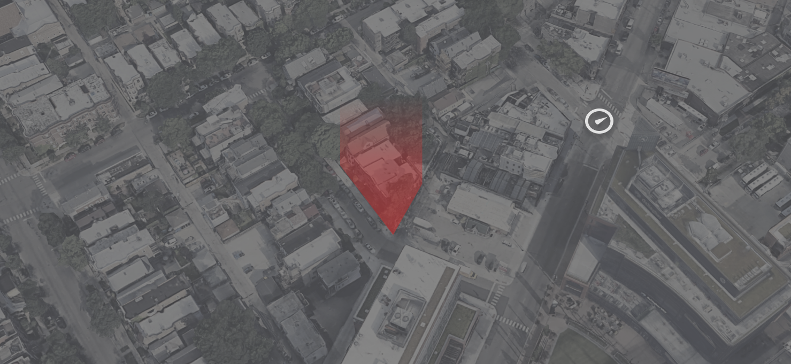
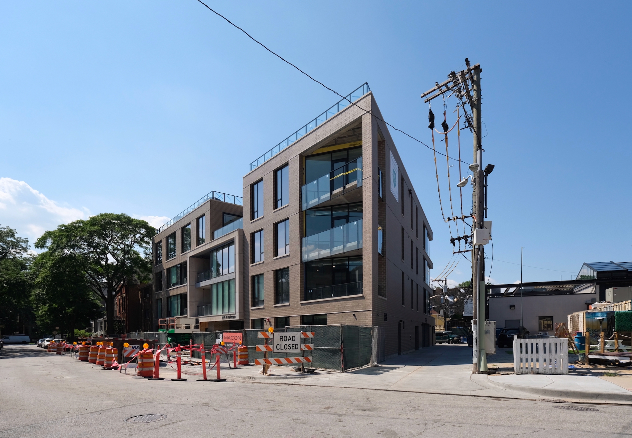
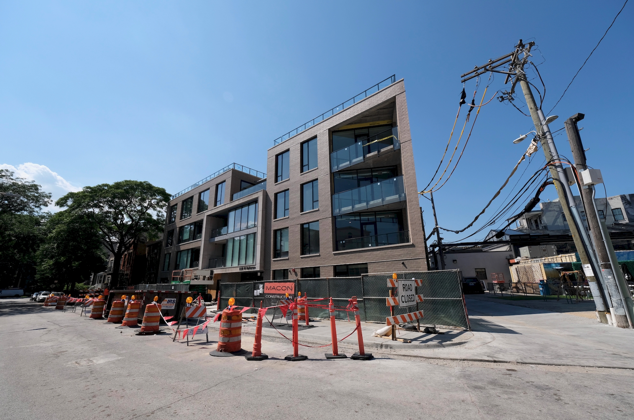
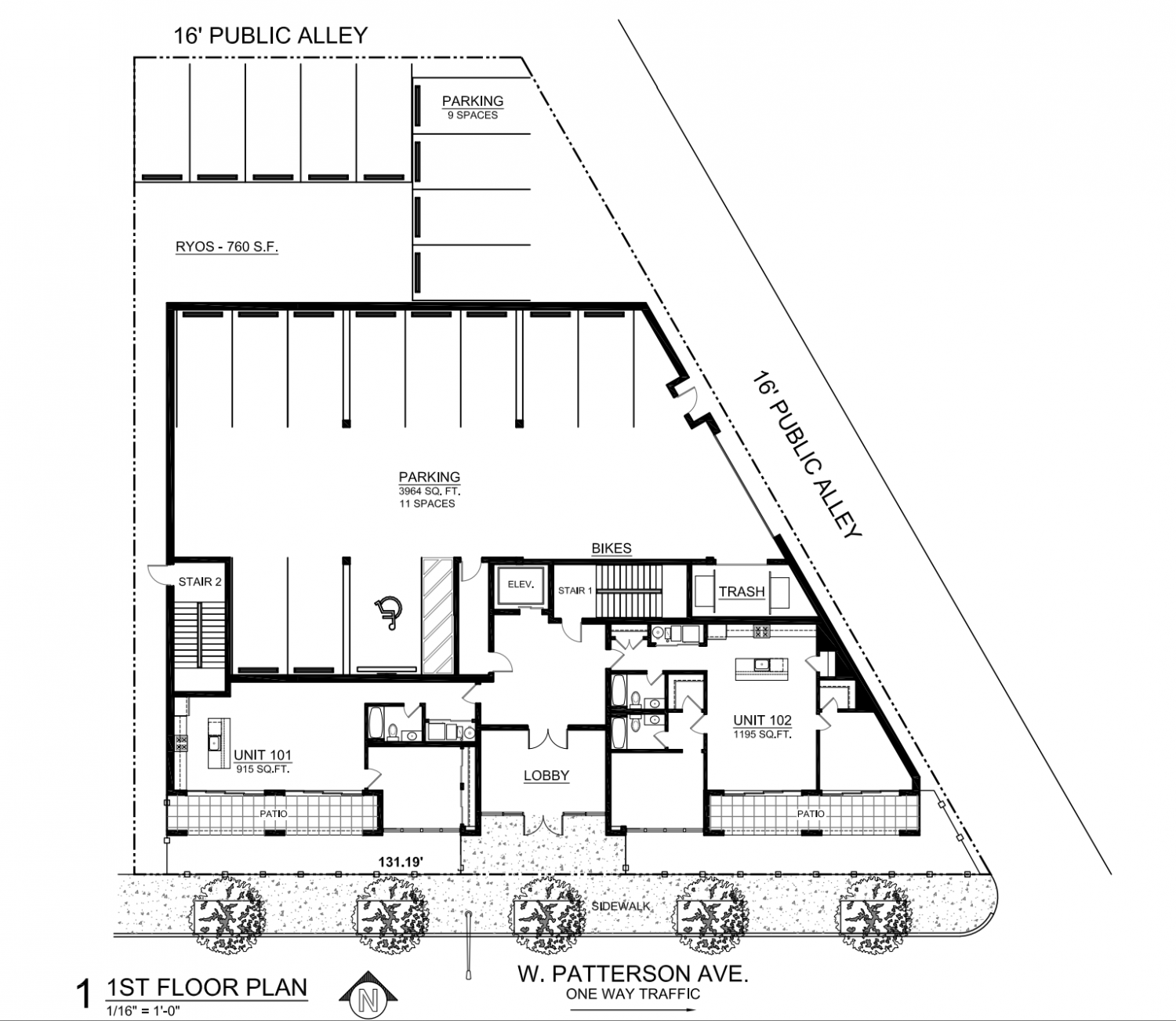
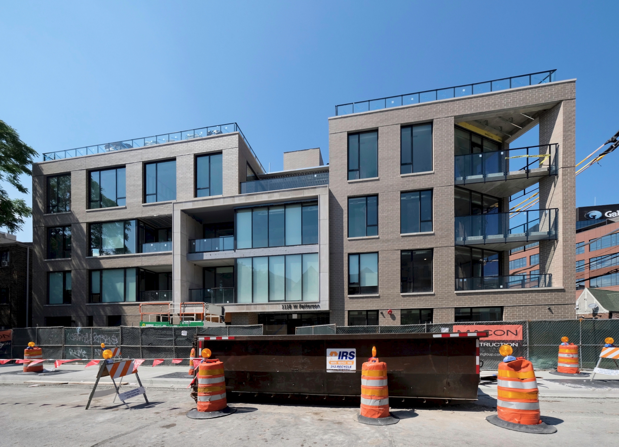
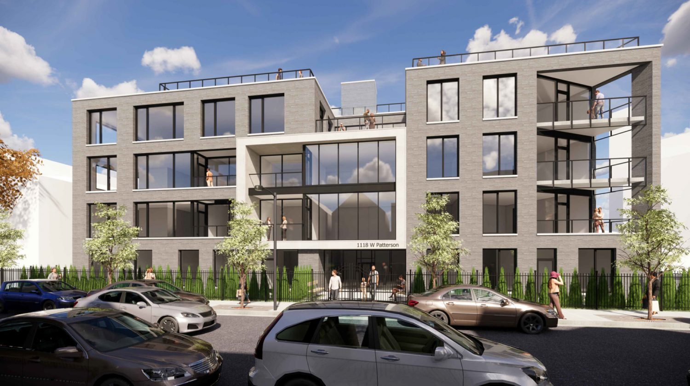
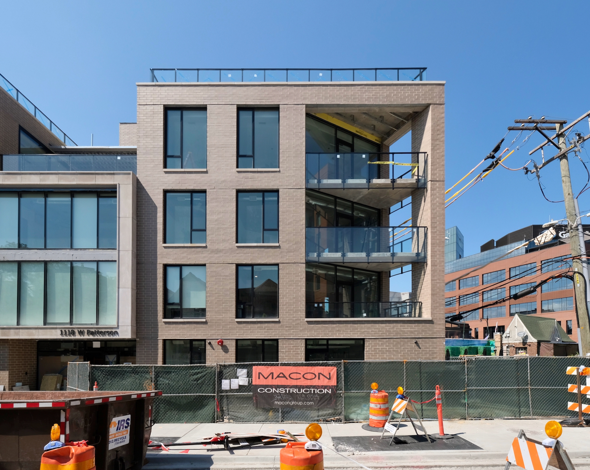
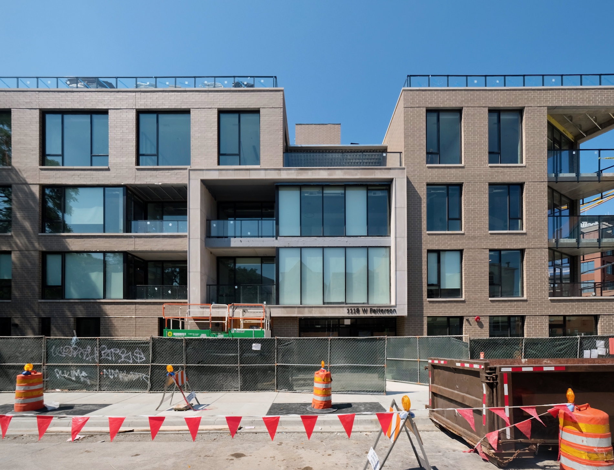
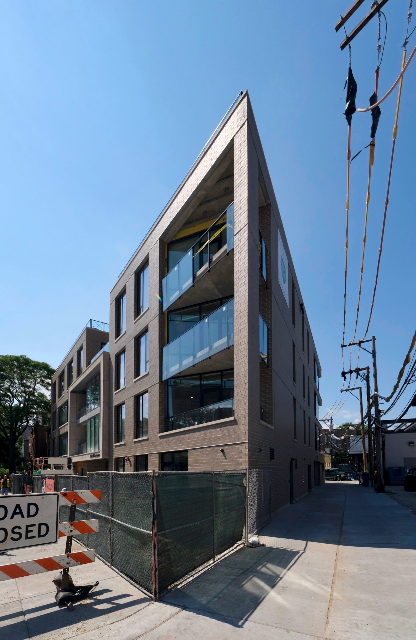
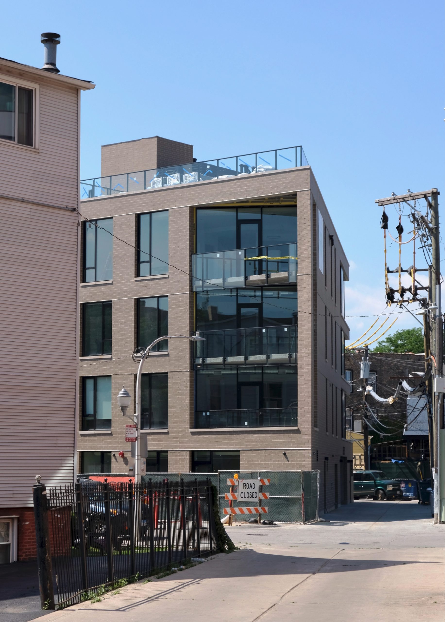
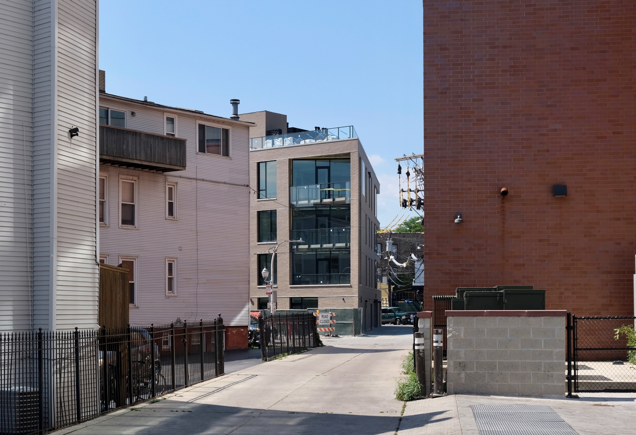
I still miss those row homes 🙁
Same. Not enough density to have torn them down. This needed to be a couple stories taller
This should have been double, if not triple the height.
Was gonna say this looks nice but needs to be taller – then looked on Google Maps to see the row homes this replaced. Tragic. Should’ve left them alone, there’s plenty of crap nearby to redevelop.
And while this is a residential street, something this close to Clark should’ve been much, much taller, especially if replacing uncommon historic buildings in a neighborhood that is losing more and more by the day.