The Department of Cultural Affairs and Special Events has announced the completion of the restoration of the Grand Army of the Republic rotunda and hall in The Loop. Located within the Chicago Cultural Center at 78 E Washington Street, the 125-year-old dome and hall were completed in 1897 in what was then the city’s main public library after the Great Chicago Fire of 1871. Thanks to a large special grant, the city was able to partner with Harboe Architects and Daprato Rigali studios to execute the year-long process that deployed cutting edge technology to peel back the layers to the building’s past.
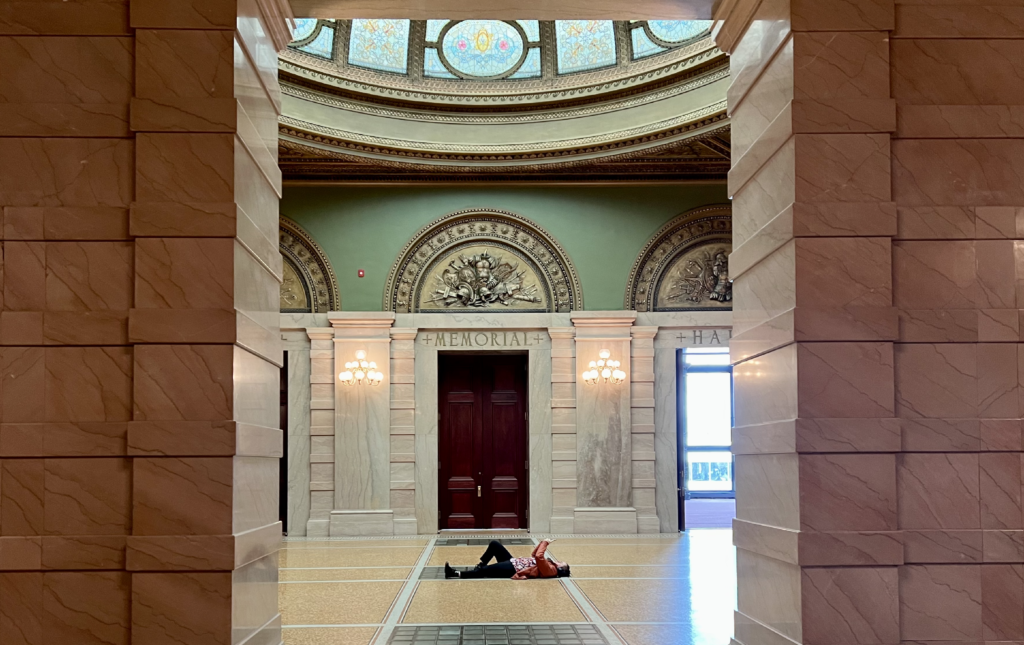
View of the restored GAR rotunda by Ian Achong
Originally designed by Boston-based Shepley Rutan and Coolidge Architects, the neoclassical style structure was built on land donated by the Great Army of the Republic (GAR) itself and cost roughly $2 million to complete. Clad in Bedford Blue limestone and granite, the building features two massive glass domes at the centerpiece of each wing. When the building was converted into the nation’s first free municipal cultural center in the 1970’s, the GAR dome was placed under a cement and copper cover to shield it from the elements and diminished any light shining through its 62,000 decorative glass panels.
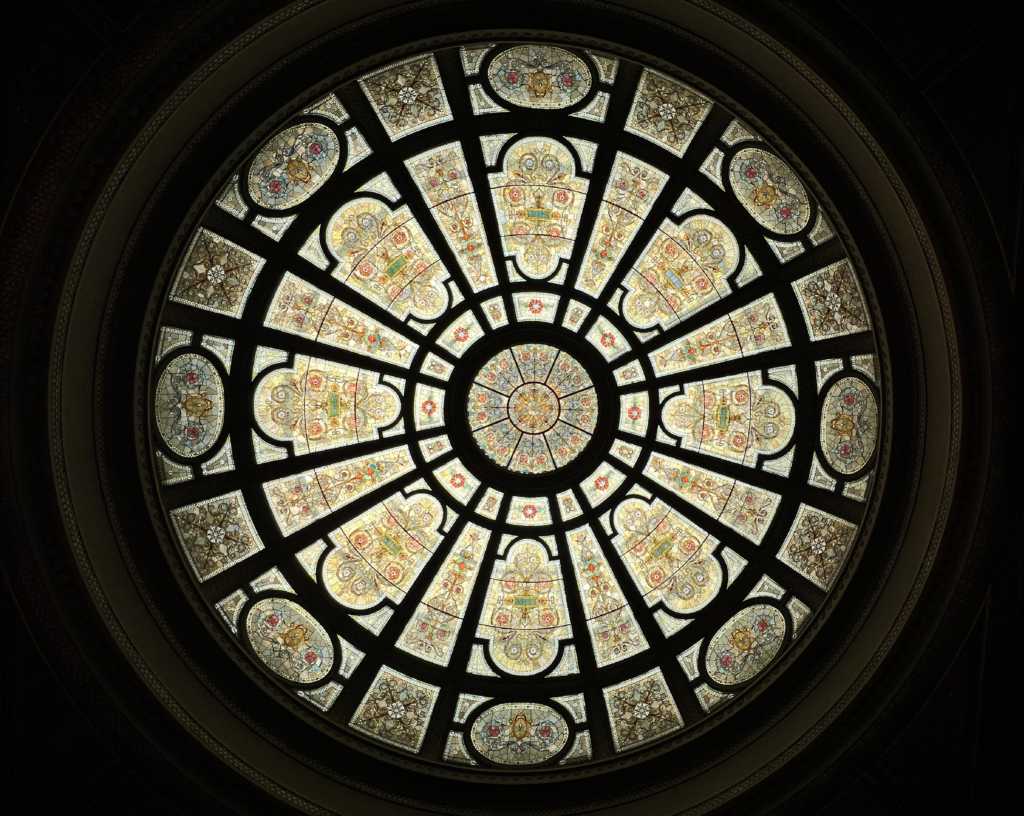
View of the restored GAR dome by Ian Achong
In the same years, both the rotunda and gathering halls received a coating of light gray paint to ‘modernize’ the aesthetic along with the removal of the original lighting fixtures and replacement of the hall’s main windows with tinted glass. Now after over 40 years much of those original elements were returned, the process began with a multi-year study period in which the spaces were studied to find out more about the past of the spaces. This led to the discovery that much of the gray paint could easily be dissolved revealing the bold colors and brass-like finishes of the original ornamentation.
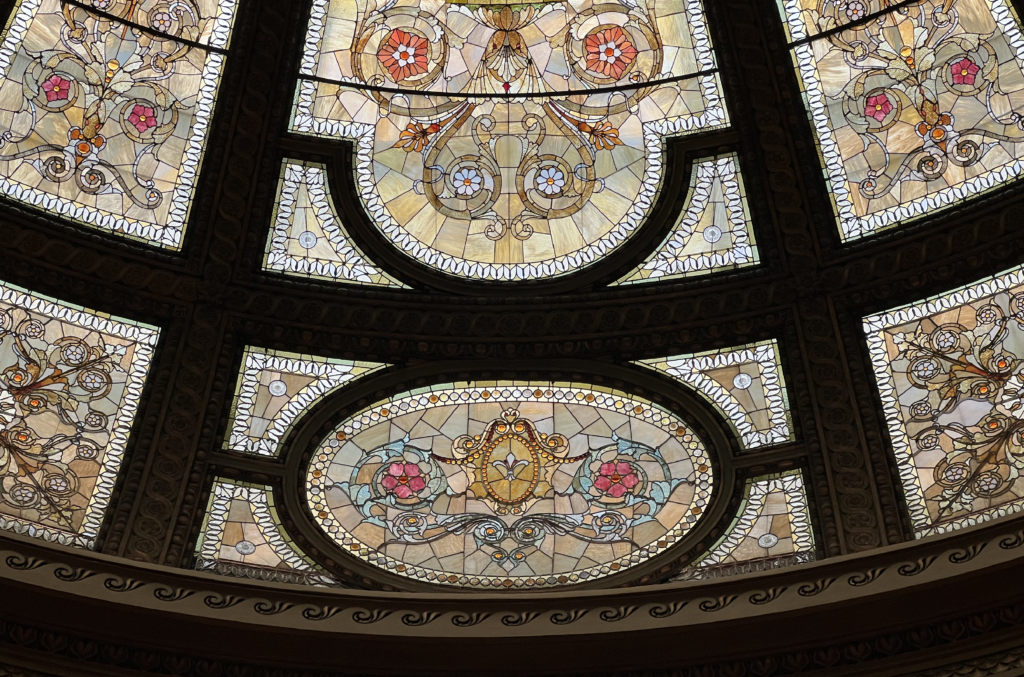
Close up view of the restored GAR dome by Ian Achong
The 40-foot diameter dome had all of its leaded glass removed, cleaned, restored, and preserved including the ornate frame pieces that now shine in a gold-like finish. Upon re-installation, the dome was also enclosed in a brand new state-of-the art clear cover allowing for natural light to illuminate the room for the first time since its opening. Through painstaking research and recreation, the vestibule room from the staircase, the rotunda, and hall received modern recreations of their original lighting fixtures covered in a shiny bronze finish with modern day electrical conveniences.
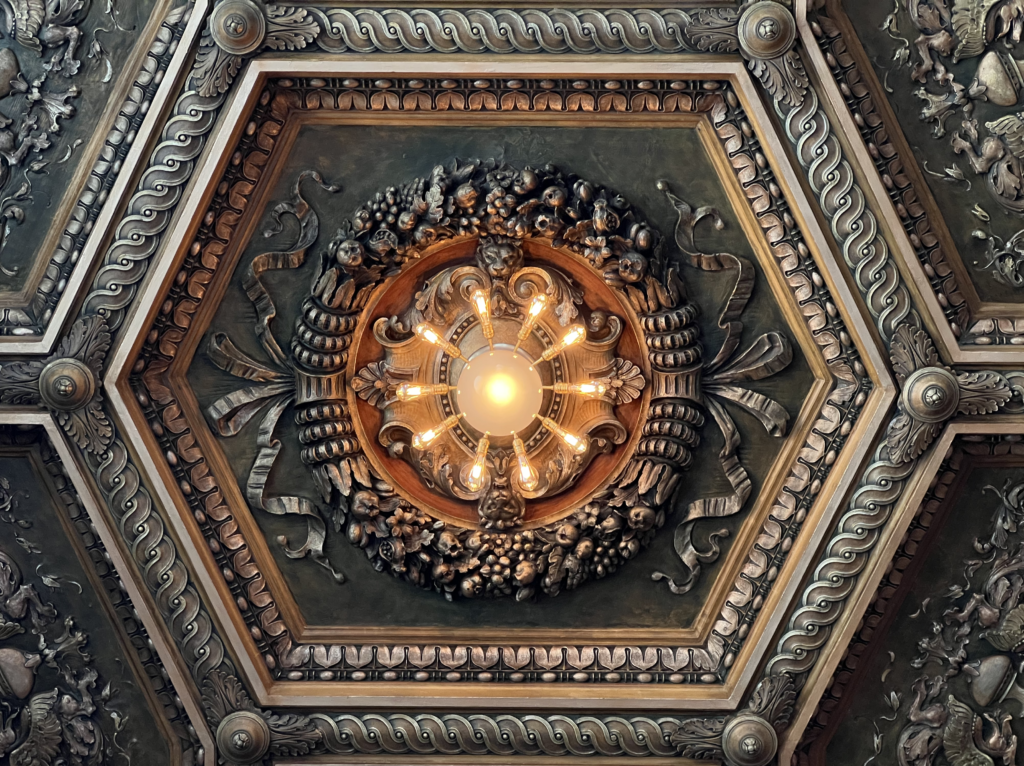
Close up view of the restored GAR hall lighting fixture by Ian Achong
Through different imaging techniques many of the initial ornamentation elements were designed and 3D-printed to create new molds to cast replicas of the broken and damaged pieces before being color-matched and installed in their respective places. After the removal of the gray paint, all of the rooms received a fresh coat of paint matching its original to restore all of the rooms, new custom carpeting was then installed in the vestibule and gathering hall to match the heavily-damaged terrazzo and tile work to help with acoustics. Finally the hall’s tinted windows were replaced by clear glass windows to allow for more sunlight and the display vitrines were restored.
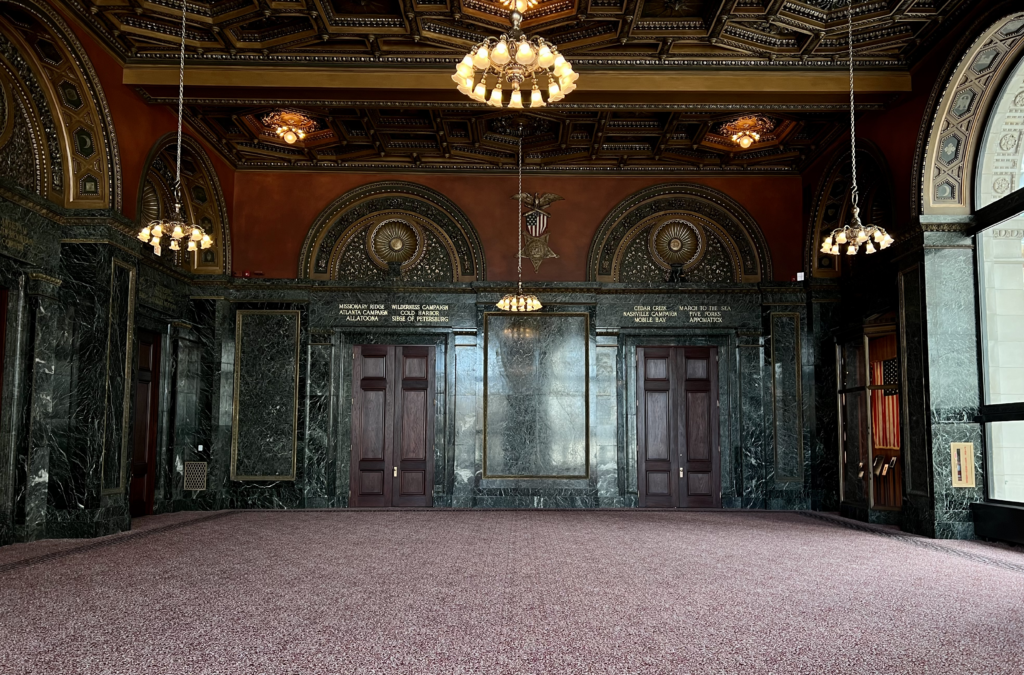
View of the restored GAR hall by Ian Achong
Various other details were included such as the vestibule space’s ceiling receiving a fresh coat of paint. The museum-grade restoration was a success after many years in the planning, but the generous grant of over $15 million helped to finally make it a reality with Berglund Construction leading the construction efforts. Chicago YIMBY highly encourages our readers to go take a look at the space if possible, it is a great display of restorative architecture and the city’s great design and civic past. A video on the restoration is on display at its entrance and can also be found here.
Subscribe to YIMBY’s daily e-mail
Follow YIMBYgram for real-time photo updates
Like YIMBY on Facebook
Follow YIMBY’s Twitter for the latest in YIMBYnews

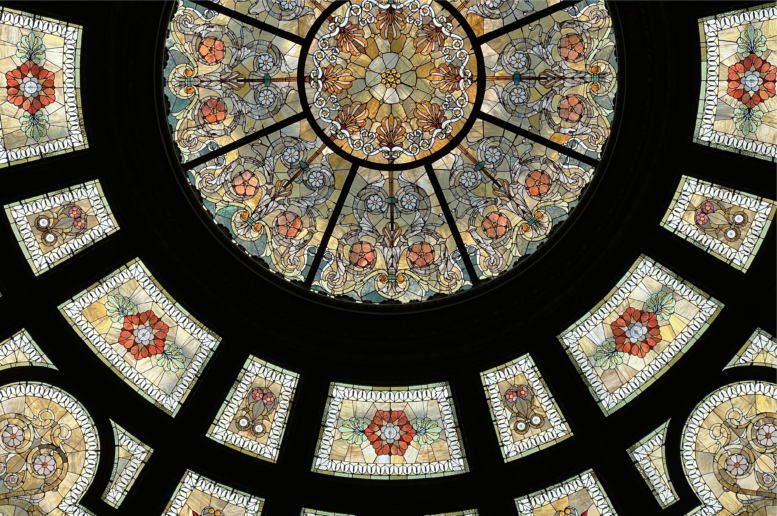
Finally, a positive story as regards a Chicago building of historic and architectural significance. It is a beautiful space and I shall have to visit again soon, now that the restoration is complete.