Initial details have been revealed for the second phase of 43Green at 301 E 43rd Street in Bronzeville. Located on the corner with S Prairie Avenue adjacent to the CTA Green Line 43rd station, the new Landon Bone Baker Architects, Moody Nolan, and Beehyyve-designed building will replace a one-story commercial building presently on the site. The project comes to us from co-developers P3 Markets and The Habitat Company, the same team behind the nearby first phase that began site prep earlier this year.
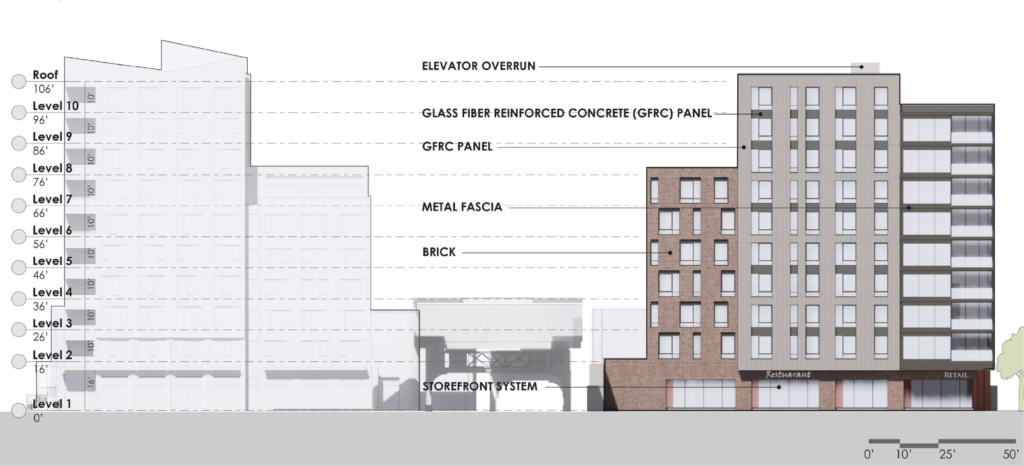
Elevation of 43Green phase II with neighboring phase I (left) by Moody Nolan
Aimed at young professionals, the 10-story structure will top out at 106 feet tall, a similar height of its future neighbor. Inside will be 78 residential units split into 23 studios ranging from 427 to 504 square feet, 47 one-bedrooms ranging from 604 to 625 square feet, and eight two-bedroom apartments measuring 1,002 square feet each. Of these 48 percent or around 37 units, will be considered affordable with the remaining 52 percent or around 40 units will be available at a market rate. Residences will also have access to a shared laundry room on the second floor.
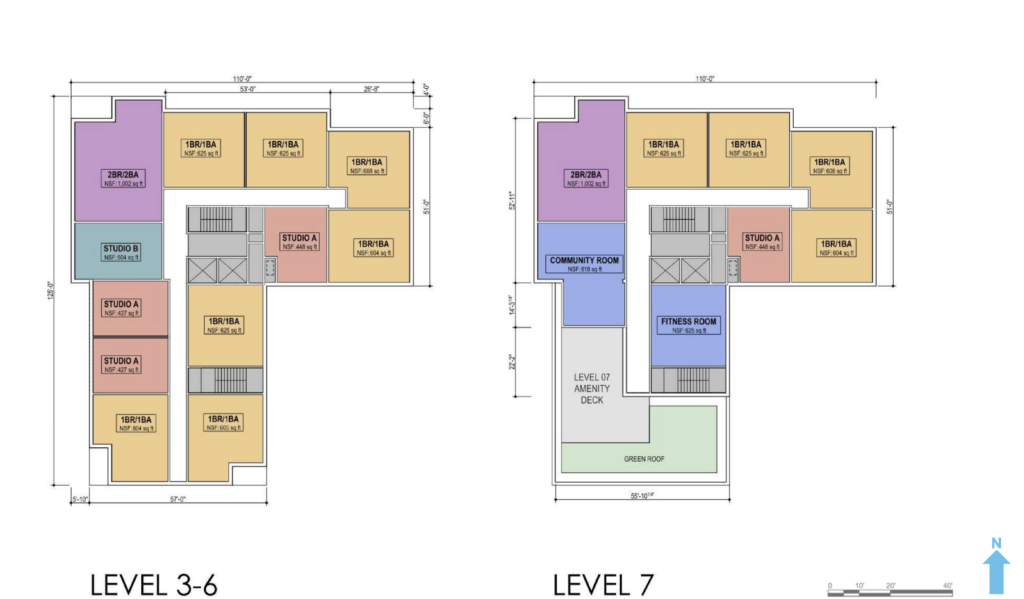
Typical floor plans of 43Green phase II by Landon Bone Baker
The ground floor of the project will feature two commercial spaces that can be combined for a total of 3,517 square feet of leasable space fronting 43rd Street with the potential for outdoor seating, a large residential lobby, bike storage room, and 14 secured vehicle parking spaces on a surface lot behind the structure. Residents will have access to multiple amenity spaces including a flex space, storage rooms, a large fitness room and community room on the seventh floor setback with a south-facing outdoor deck.
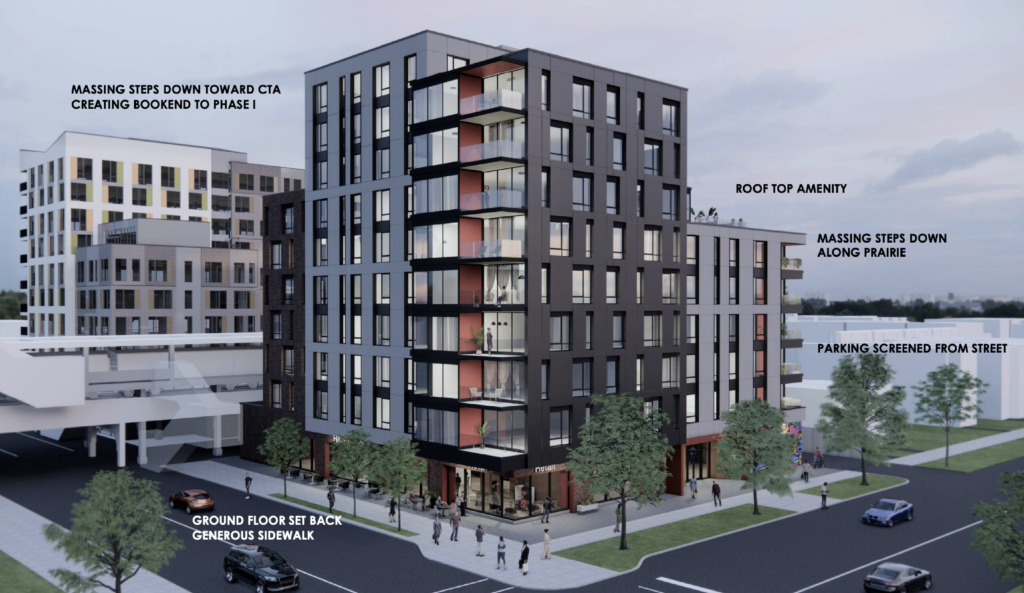
Rendering of 43Green phase II by Moody Nolan
Landon Bone Baker went through multiple iterations on the massing of the project overtime, taking into consideration the context and height of the first phase and scale of surrounding neighborhood buildings. This led to the multi-tiered design that sets back with nearby structures while also providing a large sidewalk and balconies at the corners to break up the solid facade. The final product will be clad in GFRC panels, metal panels, brick, and aluminum window frames.
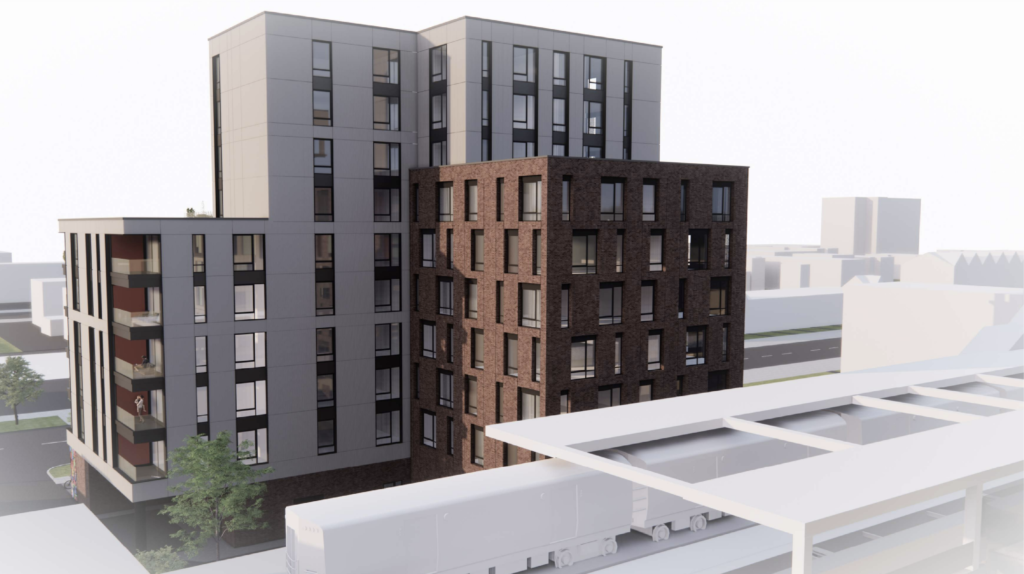
Rendering of 43Green phase II by Moody Nolan
With direct access to a train station next door, the Transit Oriented Development (TOD) is offering less parking than required as well allowing locals the possibility of living car-free. The combined, two-phase $100 million project will be moving forward with the neighboring first phase set to rise soon by both Bowa Construction and McHugh Construction. At the moment a construction timeline for this phase has not been determined.
Subscribe to YIMBY’s daily e-mail
Follow YIMBYgram for real-time photo updates
Like YIMBY on Facebook
Follow YIMBY’s Twitter for the latest in YIMBYnews

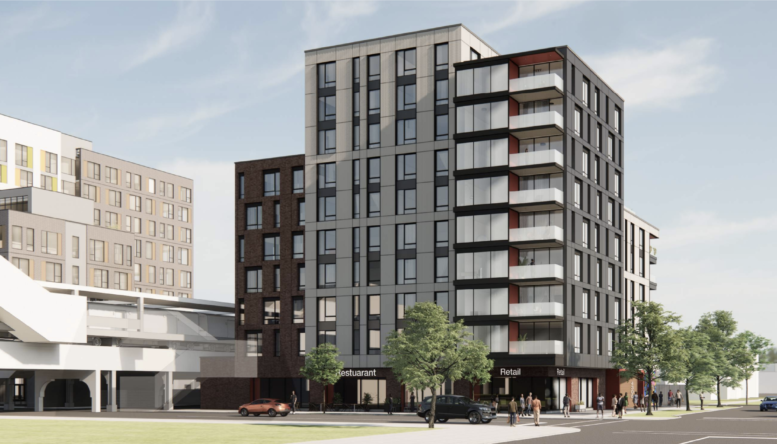
This will be fantastic for the neighborhood, but I still can’t get over the estimated cost on a per unit basis. $100 million for less than 200 total units, of which majority are studio or 1 bedroom?
Designing buildings so they “respect” the context of the surrounding area severely limits what is even possible. Why do set-backs and roof heights have to always reference/mirror some already established height thresholds? It is such a pandering and uncreative way to approach design. They have to “keep in mind the height of phase 1.” That’s utterly ridiculous. These are simply measures to keep density and scale in check. God forbid high rises blight the sacred southside prairies and we actually create vibrant neighborhoods. This city has no real desire to boom again and ever surpass 3 million. Two 100′ buildings being far beyond 99% of what gets built in the neighborhoods is shameful.
New structures should be allowed to set new peaks and contrast their surroundings as well. This is a major reason that we never see anything innovative or thoughtful anymore. The sole intent is to blend and not offend rather than be bold and inspire.
There are plenty of taller buildings planned for: the Michael Reese property (south side); the former Moody Seminary campus on the near north side; Lincoln Yards (north side); and Fulton Market/West Loop (near West side).
I am talking about allowing mid and high-rise buildings in and around our neighborhoods to enhance the urban fabric, not all these proposed islands of taller buildings. We should be creating an urban experience that overwhelms the resident/visitor with the vastness of the built environment. A mid-block high-rise is impossible today because of this “respect the character” BS that drives scale and design today. The former Michael Reese site will be a suburban towers-in-a-park development with the “Marshalling Yards” forming a single line of high-rises with huge gaps between the buildings. That is far from the urbanism Chicago should be providing.
Organic mid & high-rise infill is what I am speaking about. We should have a mix of height/scale dispersed throughout our neighborhoods. For instance, there’s no reason why one of these buildings couldn’t be 25 or 30 stories tall. Developers don’t even dare and the city definitely doesn’t encourage that type of landscape. The vast majority of multi-family housing is 4 stories. Milwaukee Ave. could and should have a lot more buildings like the Avenir that was recently built in River West. 12-20 story buildings could line streets like Clark, Halsted, Lincoln Ave., Milwaukee etc. Places like Sandberg Village, Lake Meadows or Prairie Shores are from an era of bad urban planning. Megadevelopments like North Union, Lincoln Yards and Michael Reese unfortunately are largely based on that concept. Fulton Market is the only truly urban form of all those mentioned.
Select areas of the Gold Coast and quite a few areas of our north shore in Lincoln Park and Uptown where 4-flats, low/mid and high-rise buildings all coexist in harmony to create diversity of scale and highly urban forms makes for the most dramatic and dynamic cityscape. A 12-story courtyard building sandwiched mid-block between 4-story homes with a high-rise on the corner is a truly awesome big-city environment. The way we approach city-building today with ‘respecting the character’ of the neighborhood and ‘staying within context’ is counterproductive and stops real evolution and growth.
It is a sad and frustrating reality that the tallest structures outside of downtown in almost every neighborhood will be between the period of the 1920’s – the 1970’s. One thing that is true everywhere is density is king and we should be pushing to be second only to NY. We need to get serious on that level again and reimagine what is possible in this great metropolis.
This lot appears to be 10,000 square feet. 78 units on this amount of space, assuming only 1 person per unit, would be a density over 200,000 people per square mile. That seems plenty dense. 🙂 Sometimes buildings higher than 10 stories become even less dense because they require a wider footprint and/or there is room for fewer units per floor. I have no complaints about the density of this project. Keep building these within walking distance of all train stations and our neighborhoods will have enough people to become vibrant, urban, 15-minute neighbohoods.
While I understand your perspective… I think buildings this size built near every train station would radically transform the city. Also, as we’ve seen in the west loop, 10 story buildings in one build cycle turns into 20-30 storys in the next build cycle. Hopefully this leads to the same along 43rd.
@Union Made—I stand corrected. I didn’t know that Bronzeville, Old Town, Lincoln Park, and Fulton Market weren’t neighborhoods because all of the developments I mentioned in my previous post are planned for those neighborhoods. I failed to mention the old Tribune Plant campus where more high rises are planned, which is part of the Fulton River District.
I guess because I lived in the New York City area for nearly a decade, I don’t have New York envy, nor do I see it as the benchmark for all urban development .
What you aren’t understanding from my argument’s sake is that creating an island of some mid & high-rises that isn’t well integrated into the urban fabric of a neighborhood and isn’t served by mass transit is not equal to allowing mid & high-rise structures to occupy prime sites along major corridors or even mid-block mid & high-rises on side streets which was perfectly normal in the early 1900’s through the 1970’s. Lincoln Yards/Riverline/Bronzeville-East/North Union etc. will feel like bland, isolated corporate office parks. Imagine Lakeshore East. That is a completely urban environment than Wicker Park allowing zoning for 12-20 story buildings to be constructed organically to transform the scale of the neighborhood.
I don’t know how yo could refer to this as “NY envy.” It’s common sense and how Chicago historically built before verticality and scale became perceived as public enemies. Look at the Bridgeview Bank in Uptown or Roby in Wicker Park. These buildings are absolute gems for the neighborhoods. We could be building to those equivalent modern standards today rather than 4-over-1’s ad nauseum. 12 & 16 story buildings have been shot down for Polish Triangle in Wicker Park. Townhomes replaced these proposals. The high-rises actually had transformative qualities. How is it in the city’s best interest to keep development low-rise and lose all the extra investment?
How is it not a good thing to see increased populations, pedestrian traffic, retail, transit-ridership and a structural magnitude that the average ‘big-city’ can’t provide? It would enhance our profile and honor our traditions at the same time. Disconnected “mega-developments’ don’t come close to the sort of built environment I am proposing. Ever since the public housing disaster Chicago has become extremely anti-high-rise. We lost hundreds of urban buildings with scale that gave Chicago an urban grit, expanse and character you couldn’t find outside NY. 40-unit 4-story buildings do not move the needle. The megadevelopments will mostly be niche playgrounds for the wealthy that turn their backs to their surroundings rather than plug into them like we could do with a shift in priorities and zoning.
This page’s comment section reigns supreme… I love it!