The Chicago City Council has approved the redevelopment and land-use agreement for The Covent Hotel mixed-use renovation at 2653 N Clark Street in Lincoln Park. Located on the corner with W Drummond Place just a few blocks from the lake, the proposal would reconvert the Single Room Occupancy (SRO) property into affordable studios led by the National Historic Preservation (NHP) Foundation. The approval would also allow for city funds to be distributed to NHP to fulfill the conversion that has been in the works since 2019.
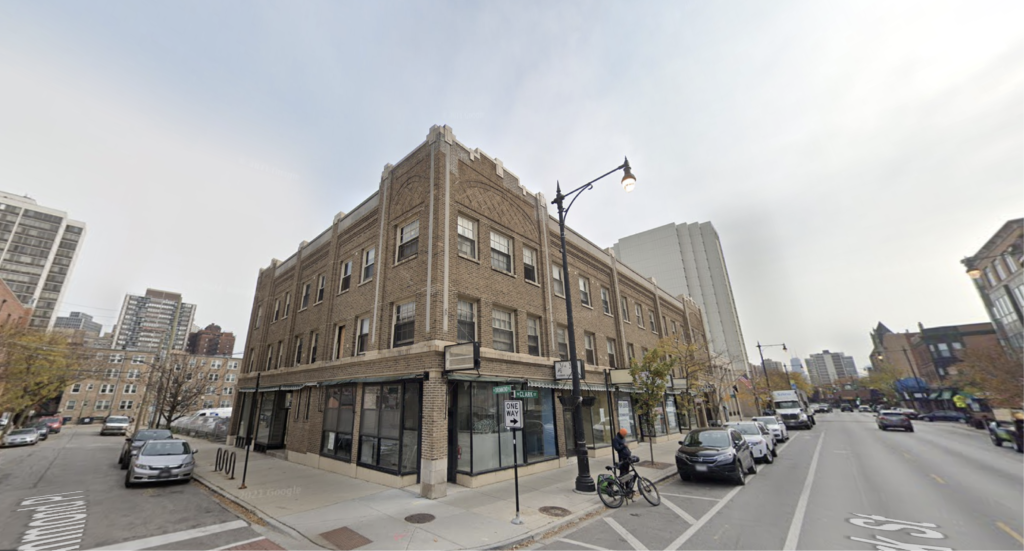
Current view of The Covent via Google Maps
The Covent Hotel is part of a dying breed of historical SRO buildings across the city built in the early 1900s to serve the rapidly growing working class population of Chicago. Designed by Frank E. Davidson in a Classical Revival style, the three-story structure was completed in 1915 as a men’s hotel, similar to the Ewing Annex Hotel in The Loop, along with a Balaban and Katz theater which was demolished in the 1960s. Most recently it was added to the National Register of Historic Places in 2017 and has served as an SRO for the city with 20 residents in its 64 rooms that share a central bathroom, kitchen, and laundry room.
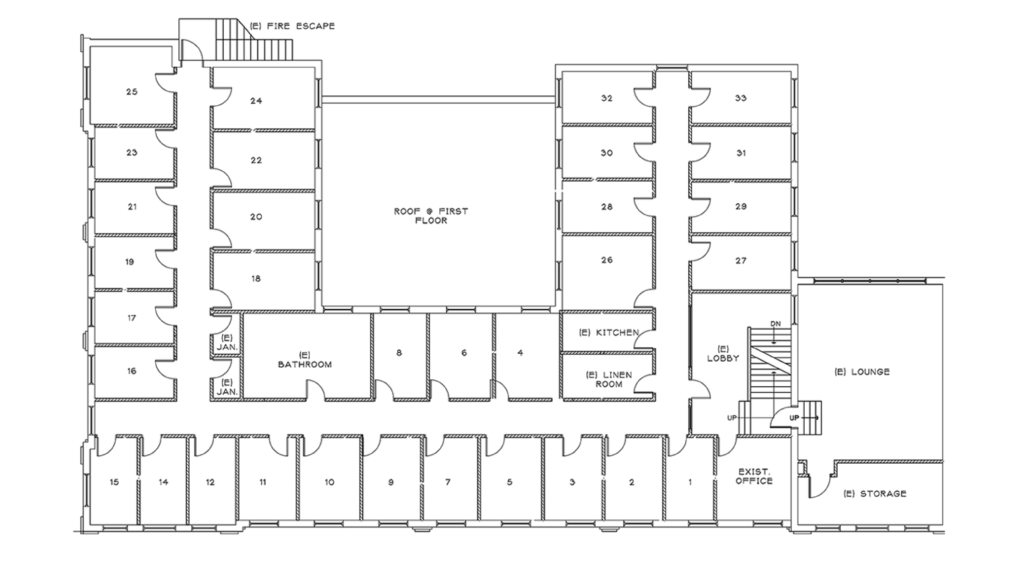
Current floor plan of The Covent via NHP
The conversion would see its 64-rooms converted into 30-affordable rate studios with private kitchens and bathrooms spread across the top two floors. The units will be offered to tenants making 30- and 50-percent the Area Median Income (AMI), which is roughly $100,000 per year in Lincoln Park. It is worth noting the existing 20 residents will be given priority to return to the property once the renovation is completed. The building will also replace all of its doors, windows, elevators, and merge its eight-ground floor retail spaces into four.
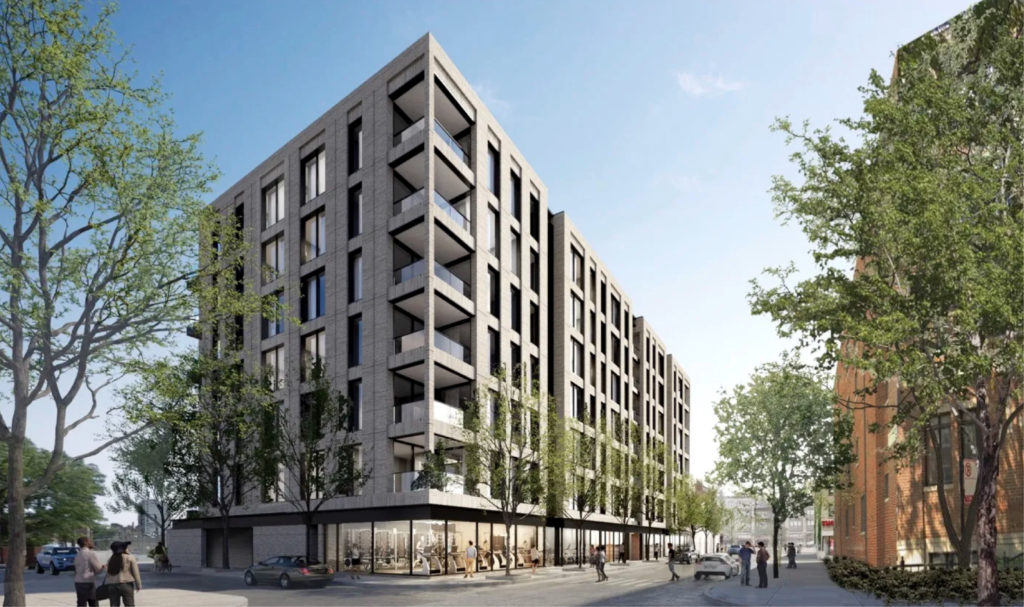
Rendering new mixed-use project by Brininstool + Lynch
The developer is also proposing a new mixed-use seven-story building on the surface parking lot directly adjacent to The Covent designed by Brininstool + Lynch. The masonry-clad structure would hold ground-floor retail, 52 parking spaces in the rear, and 84 residential units, of which two will be affordable. To make up for the missing affordable units in the new construction, the developer will pay nearly $800,000 to the city which will go directly to the renovation of The Covent.
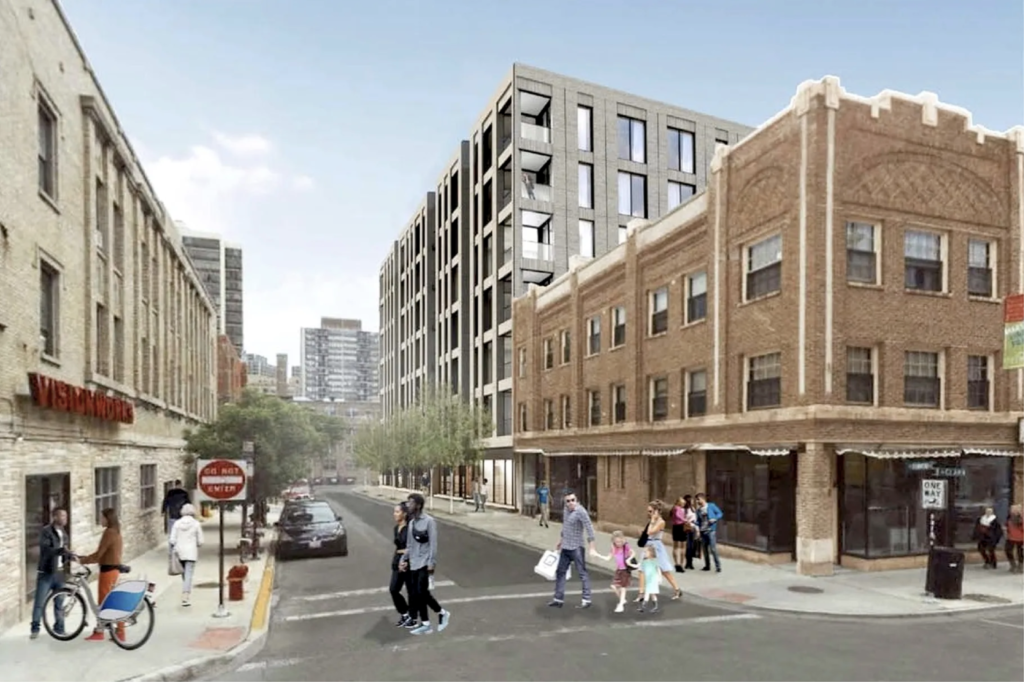
Rendering of restored Covent Hotel and new mixed-use project by Brininstool + Lynch
The $21 million renovation and conversion of The Covent will be funded through tax-exempt bonds, loans, tax credits, and city financing, with much of the design remaining the same since it was first pitched three years ago. Although NHP has owned the existing building since 2016, at the moment no timeline has been set for the construction of either portion of the project.
Subscribe to YIMBY’s daily e-mail
Follow YIMBYgram for real-time photo updates
Like YIMBY on Facebook
Follow YIMBY’s Twitter for the latest in YIMBYnews

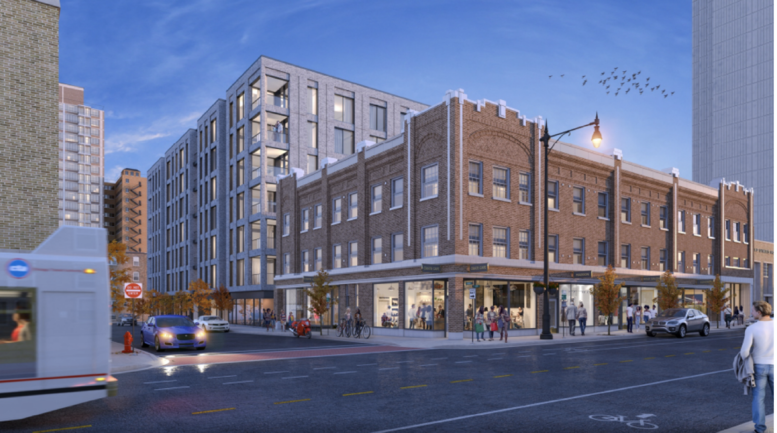
The new building along side clearly acknowledges nothing from the existing scale, fenestration, color of materials….and its yet, another blocky, clunky new Chicago building. Why does a double window with a vertical bar down the center seem right when the center of the view is obfuscated? Glad there is new infill but the design could be more refined and contextual, and, charming for the neighborhood.
J is spot-on. I hate it when buildings don’t acknowledge each other. Is it really so difficult for one building to say, “Nice fenestration. Think I’ll try it”? No. It’s just rude. Also agree that refinement is a huge problem here. The other buildings look like they know which fork to use for which course–while this one clearly doesn’t.
Thank you, and nice to know there is someone in Chicago that “gets” it…..most don’t know which fork to use, or use their hands…….
This should be a high-rise above 20 stories at minimum as 7 stories is greatly underutilizing this site. There’s a lot of demand out there for Lincoln Park which is well below it’s population potential and apartments have been on fire lately. We need to quit with all this “respect the neighbors” “fit within the context” mentality. This lot is surrounded by towers from more development-friendly eras where building vertical wasn’t the downfall of society. Part of living in a vibrant world class city is traffic, long lines, crowded trains, buses etc. Lincoln Park is notoriously anti-height/density and the neighborhood suffers because of it. They should be repairing the damage of deconversions, demolitions and anti-inclusionary practices that have kept its scale stagnant.
Not quite. The city approved the 3-4 story developments in this immediate area. Yes, they likely demolished quality and would be historic places (potentially). However, your thinking is the same thinking that lead to the place we are now- by disregarding the immediate existing context. I am very much a YIMBY, but we shouldn’t be putting up 20+ story developments when most of the immediate area is 4 ish stories.
I think it looks good, if the builder is good (fingers crossed) the brickwork could turn out really nicely. I don’t think buildings have to be matchy-matchy, they’re just developing an adjacent empty lot they’re not extending the back of a historical manse or something (that “contextual” stuff never looks right with 2021 workmanship anyway). I’m just glad they’re not tearing down the original hotel, this is a win for an otherwise creepily empty alley!
I think it looks good! I don’t agree with those who think, for some reason, that new construction must emulate existing architecture. The most interesting neighborhoods are neighborhoods with a healthy mixture of architectural styles and a balance of historic and contemporary construction. This will be a solid addition to the area.
Per the “acknowledgement” conversation, nothing in that neighborhood matches anything else. It’s an architectural hodgepodge. Having two side-by-side buildings that are in no way conversing with one another stylistically is actually being TRUE to the local aesthetic.
I’m not exaggerating. Go take a walk/drive (in person or virtually on Google Street View) on that stretch of Clark and make a note of all of the different eras/styles represented. It’s positively dizzying…
In what world is housing for people with income 30-50% of the Lincoln Park median “affordable”? Why have a lower income cutoff at all? Is this always how Chicago defines “affordable housing”? Is it normal for people to be turned away from affordable housing for being too poor? Some politician was talking about this saying affordable housing in affluent areas is really important and I didn’t get why, especially after reading the income requirement to apply. Can someone please explain or send me links or something? I’m genuinely curious and want to be wrong.