The Chicago Plan Commission has approved a new mixed-use development at 1245 W Fulton Market Street in the West Loop. Located on the southeast corner with N Elizabeth Street, the industrial-inspired high-rise comes to us from developer Sterling Bay and is designed by local firm Hartshorne Plunkard Architecture with a gridded steel facade taking cues from the meat-packing past of the district like many other surrounding buildings.
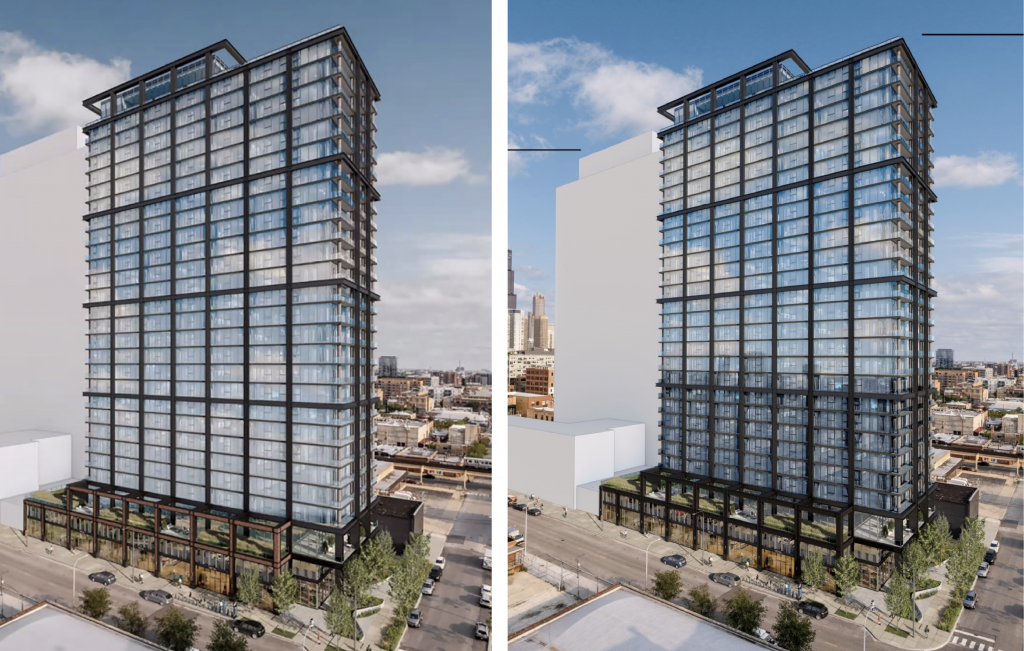
July (left) and most recent (right) renderings of 1245 W Fulton Market Street by HPA
Since YIMBY’s last update in July, plans have slightly changed in the latest round of documents including the overall floor count. Originally designed to be 25 stories tall, the updated building will now rise 28 stories but top out at the same height of 314 feet tall. Although no longer clad with masonry accents, the structure will still deliver the same 350 residential units, 199 bicycle parking spaces, and three extra vehicle parking spaces bringing the total to 95.
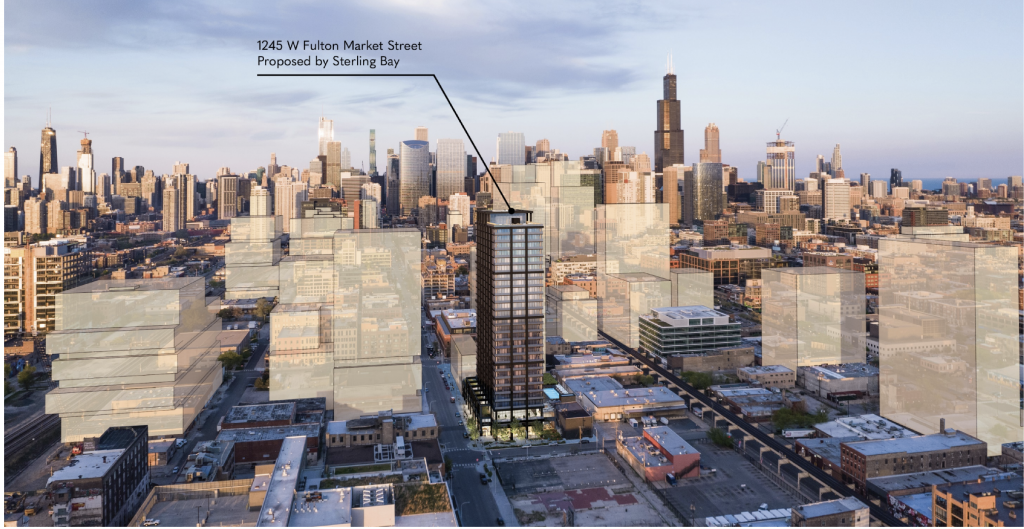
Context rendering of 1245 W Fulton Market Street with future West Loop buildings by HPA
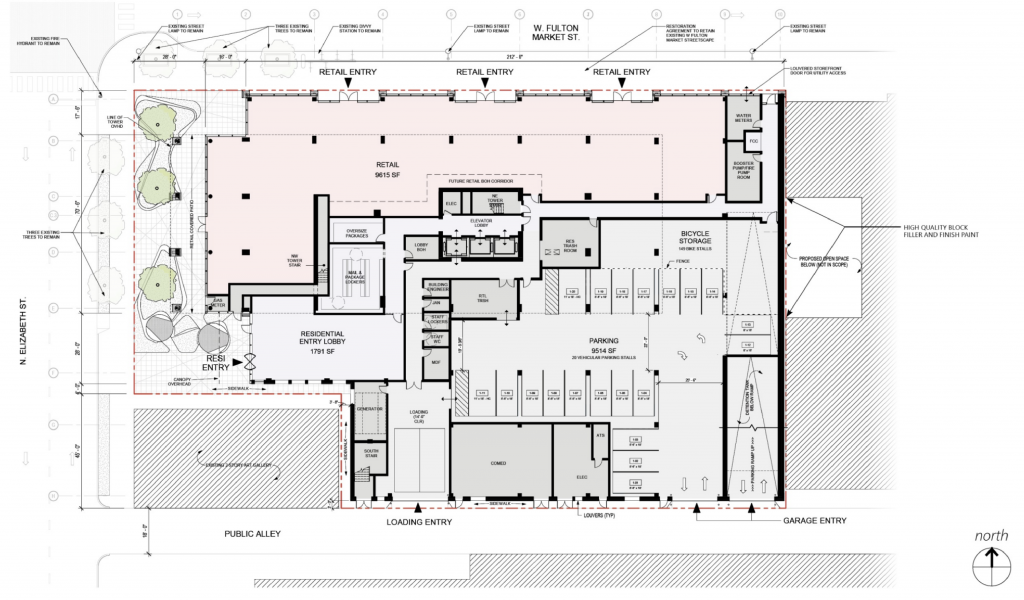
First floor plan of 1245 W Fulton Market Street by HPA
The first floor of the podium will deliver 9,615 square feet of divisible retail space, a large residential lobby on Elizabeth with a landscaped plaza, and the parking garage entrance from the existing alley. The tower portion sets back above the third floor where future residents will have access to an outdoor pool deck, dog run, and terrace facing Fulton along with plenty of indoor amenity spaces, a full gym, library, and a demonstration kitchen.
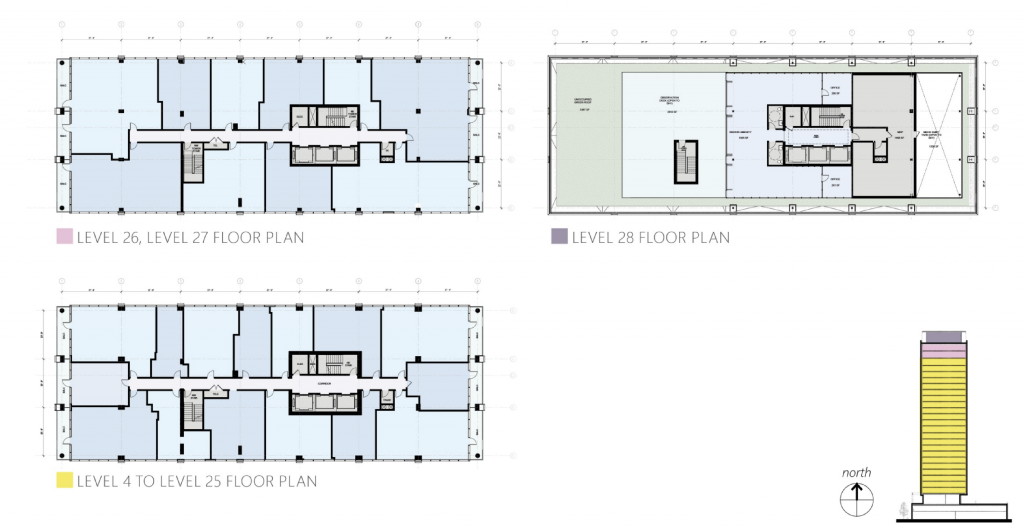
Typical floor plans of 1245 W Fulton Market Street by HPA
The 350 units will consist of 66 studios, 46 convertibles, 140 one-bedrooms, 92 two-bedrooms, and six three-bedroom apartments. Seventy on-site units will be designated as affordable housing, a change from the 35 total in our previous report. Affordable housing will be broken up into 13 studios, nine convertibles, 28 one-bedrooms, 19 two-bedrooms, and one three-bedroom apartment. Topping the structure will be a 28th floor amenity deck facing west accessed from a large indoor amenity space.
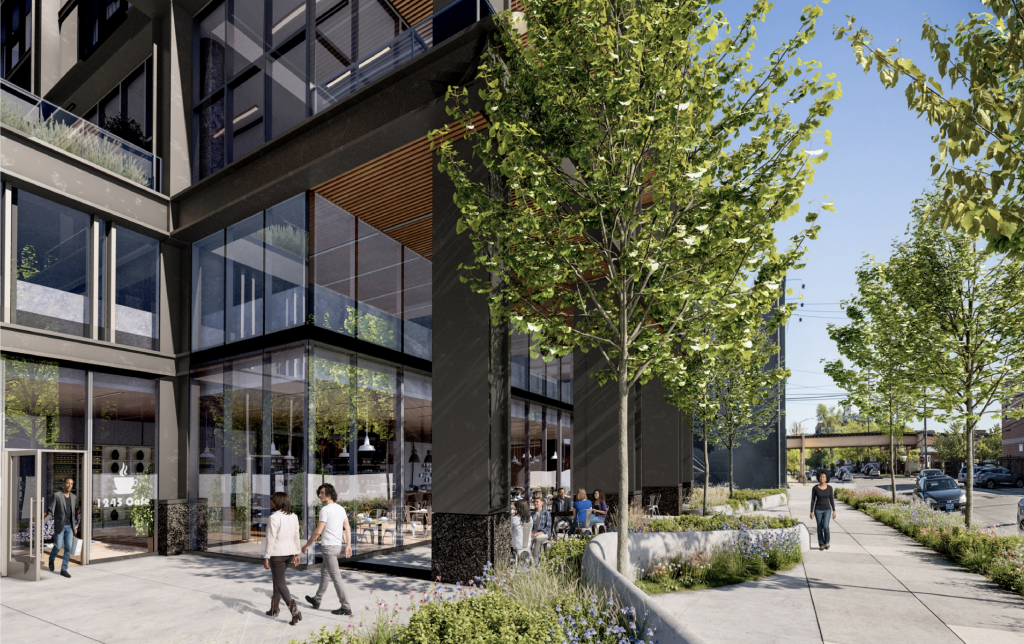
Rendering of Elizabeth Street entrance of 1245 W Fulton Market Street by HPA
The $110 million project will achieve its desired Floor Area Ratio (FAR) through a $1.8 million bonus cost payment of which $1.4 million will be going towards Invest South/West and $180,000 for local improvements and Adopt-a-Landmark. Although no formal timeline was established, Sterling Bay originally planned for Plan Commission approval in September with a ground-breaking expected in the first quarter of 2022.
Subscribe to YIMBY’s daily e-mail
Follow YIMBYgram for real-time photo updates
Like YIMBY on Facebook
Follow YIMBY’s Twitter for the latest in YIMBYnews

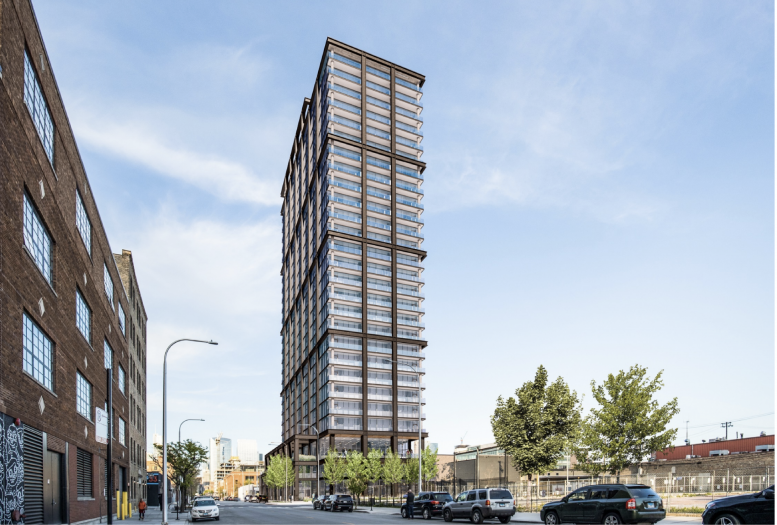
So uninspired. How can so many designs still follow Mies’ agenda 60 years after the fact? It’s unbelieveable that he is so damn influential in this city to have this staying power with so many disciples. This style/legacy needs to die-off already.